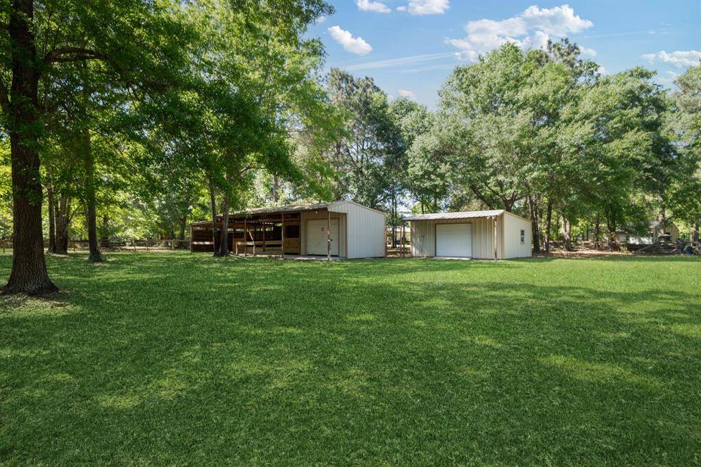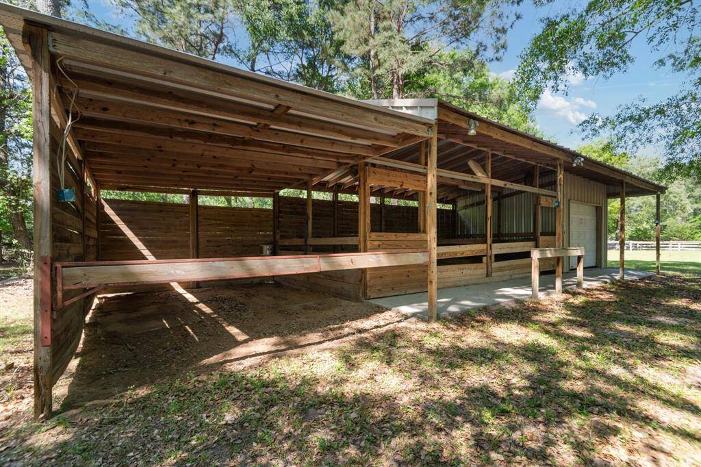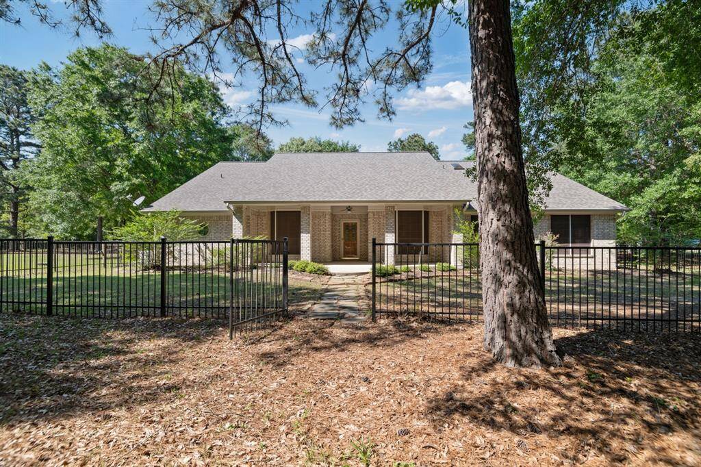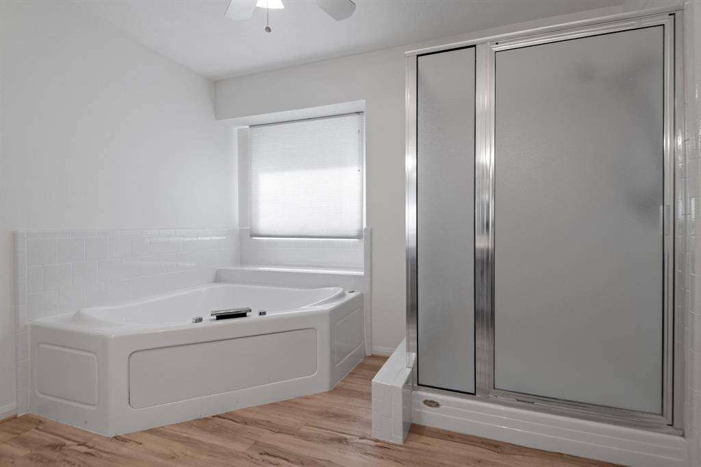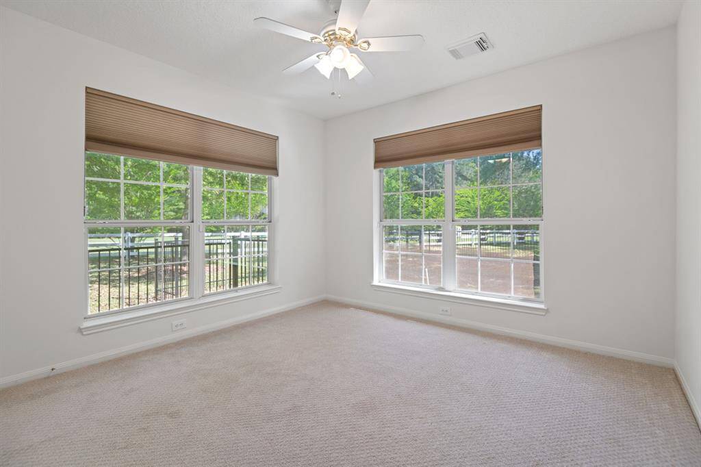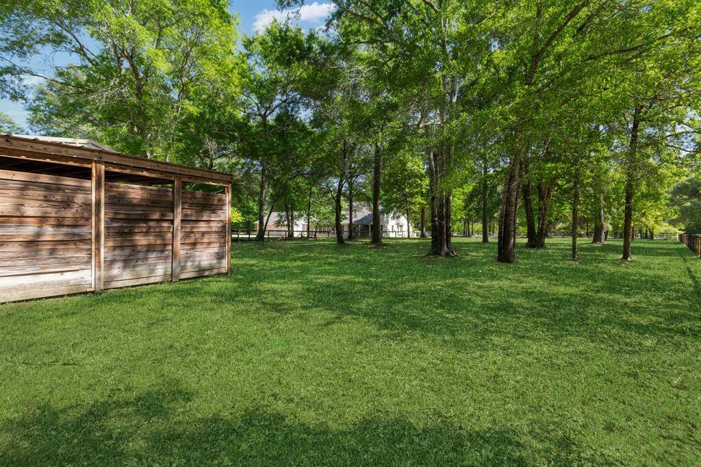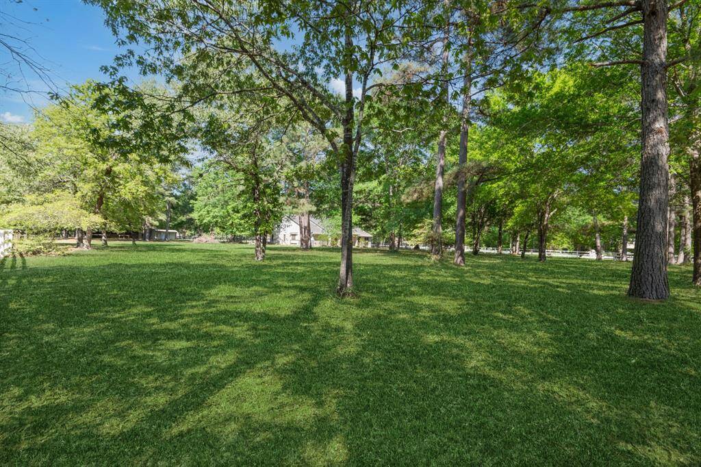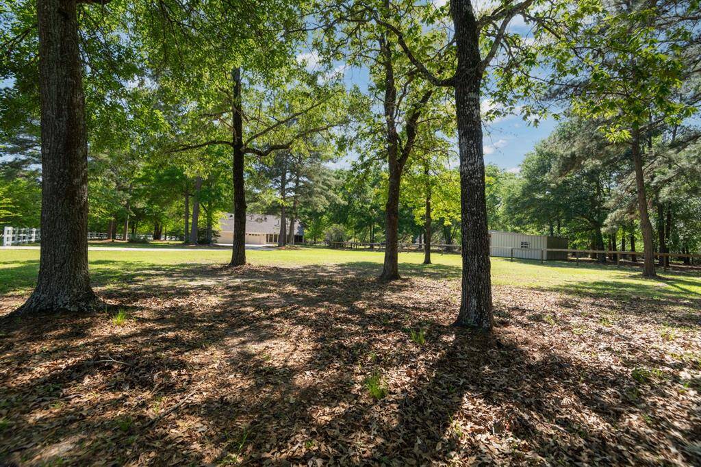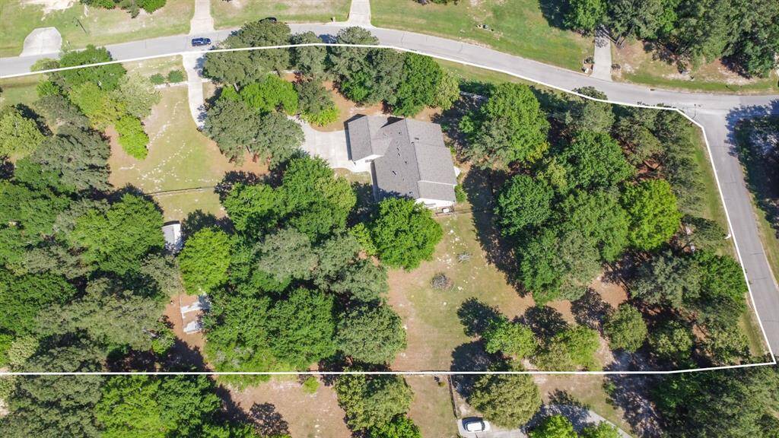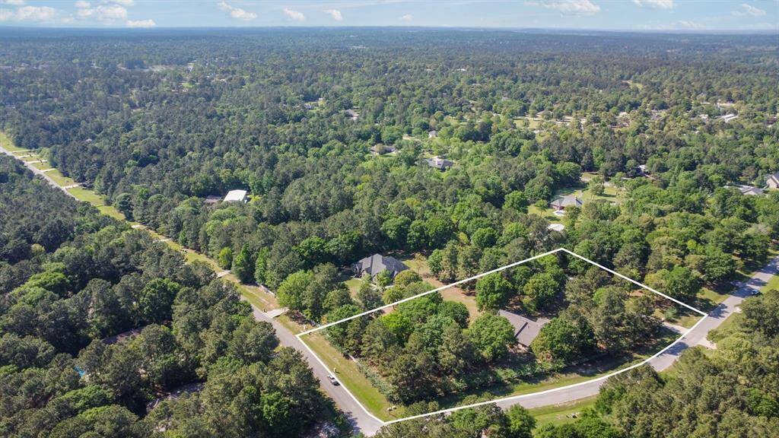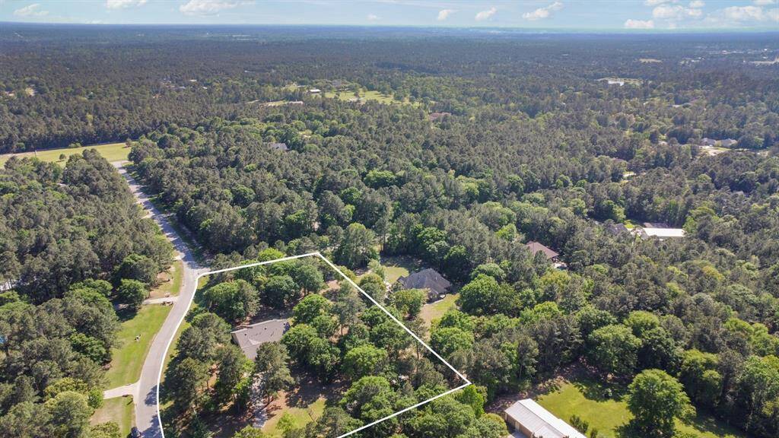15500 Victorias Way Drive, Houston, Texas 77316
$650,000
4 Beds
2 Full / 1 Half Baths
Single-Family






Request More Information
About 15500 Victorias Way Drive
Serene Country Haven on Nearly 3 Acres! Embrace tranquil living in this beautiful country home, securely nestled within a gated community boasting 2 lakes and parks. On nearly 3 acres of fully fenced land, this home features convenient one-level living, enhanced with new luxury vinyl plank flooring and fresh paint throughout. The attached 3-car garage and detached 1-car garage/workshop provide ample space for vehicles and projects, and horse stables with a tack room are ready for your equestrian needs. Inside, experience the warmth of a double-sided fireplace connecting the family room and sunroom, perfect for cozy evenings. The huge kitchen is a chef’s dream - with a center island, gas cooktop, and double ovens. Retreat to the large owner's suite featuring an ensuite with a luxurious, corner jetted tub, ideal for unwinding after a long day. This property doesn’t just offer a home—it offers a lifestyle, ideal for those seeking peaceful living & a touch of luxury in a country setting.
Highlights
15500 Victorias Way Drive
$650,000
Single-Family
2,974 Home Sq Ft
Houston 77316
4 Beds
2 Full / 1 Half Baths
120,879 Lot Sq Ft
General Description
Taxes & Fees
Tax ID
35710420200
Tax Rate
1.6199%
Taxes w/o Exemption/Yr
$9,878 / 2024
Maint Fee
Yes / $121 Monthly
Maintenance Includes
Recreational Facilities
Room/Lot Size
1st Bed
16 x 16
2nd Bed
15 x 14
3rd Bed
11 x 10
4th Bed
11 x 10
Interior Features
Fireplace
1
Floors
Vinyl Plank
Heating
Central Gas, Zoned
Cooling
Central Electric, Zoned
Connections
Electric Dryer Connections, Washer Connections
Bedrooms
2 Bedrooms Down, Primary Bed - 1st Floor
Dishwasher
Yes
Range
Yes
Disposal
Yes
Microwave
Maybe
Oven
Double Oven
Energy Feature
Attic Vents, Ceiling Fans, Digital Program Thermostat, Generator, Insulation - Spray-Foam, Radiant Attic Barrier, Solar Screens, Storm Windows
Interior
Alarm System - Leased, Fire/Smoke Alarm, Formal Entry/Foyer, High Ceiling, Window Coverings
Loft
Maybe
Exterior Features
Foundation
Slab
Roof
Composition
Exterior Type
Brick
Water Sewer
Aerobic, Public Water, Well
Exterior
Back Yard, Barn/Stable, Covered Patio/Deck, Fully Fenced, Porch, Workshop
Private Pool
No
Area Pool
Maybe
Lot Description
Wooded
New Construction
No
Listing Firm
Schools (MONTGO - 37 - Montgomery)
| Name | Grade | Great School Ranking |
|---|---|---|
| Keenan Elem | Elementary | None of 10 |
| Oak Hill Jr High | Middle | None of 10 |
| Lake Creek High | High | None of 10 |
School information is generated by the most current available data we have. However, as school boundary maps can change, and schools can get too crowded (whereby students zoned to a school may not be able to attend in a given year if they are not registered in time), you need to independently verify and confirm enrollment and all related information directly with the school.





