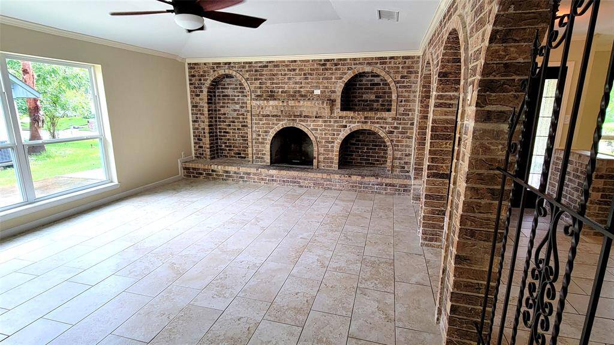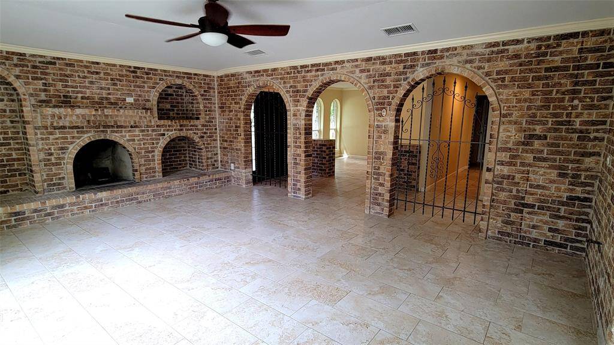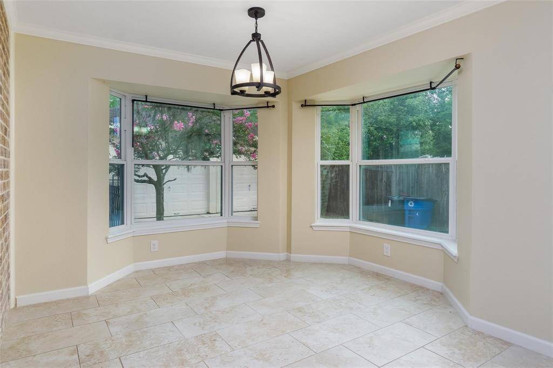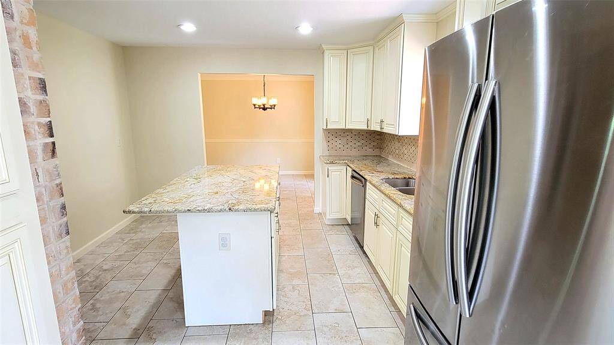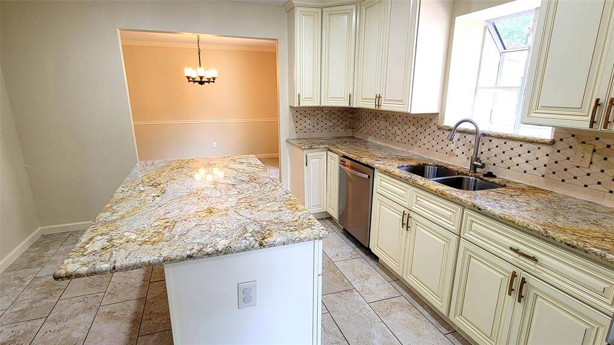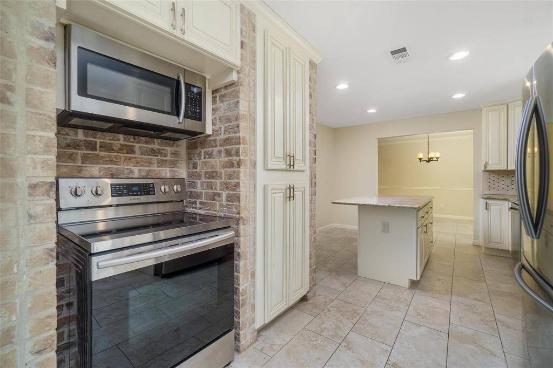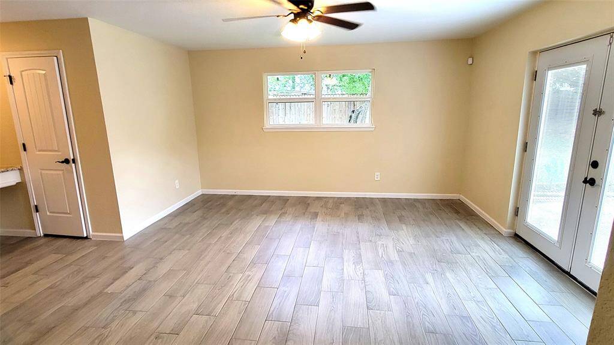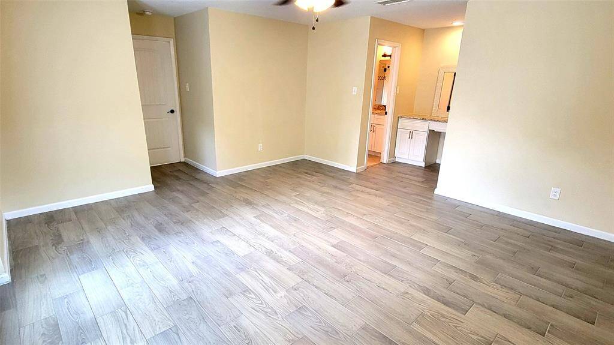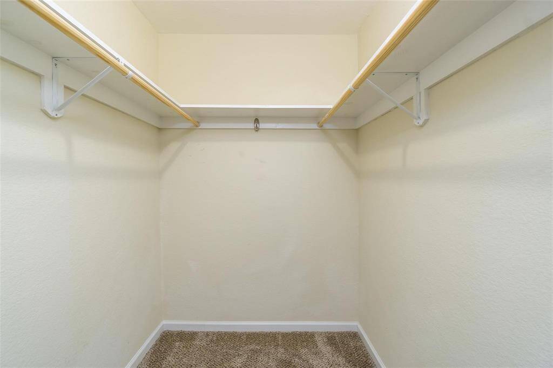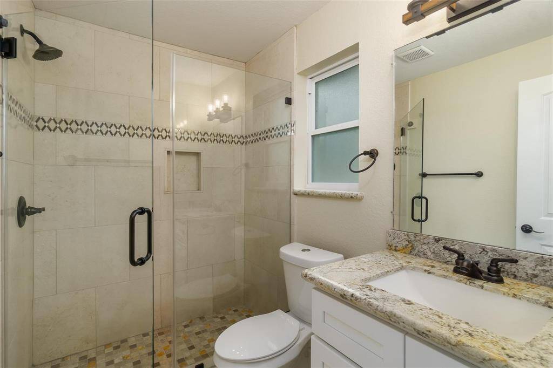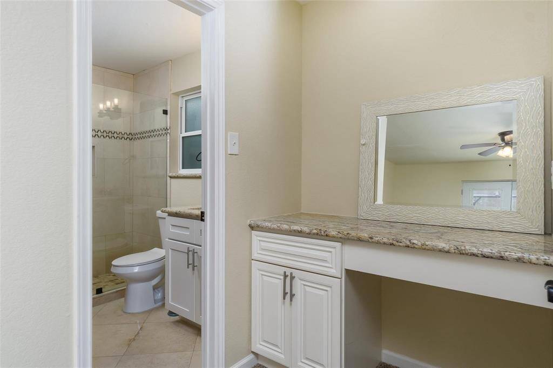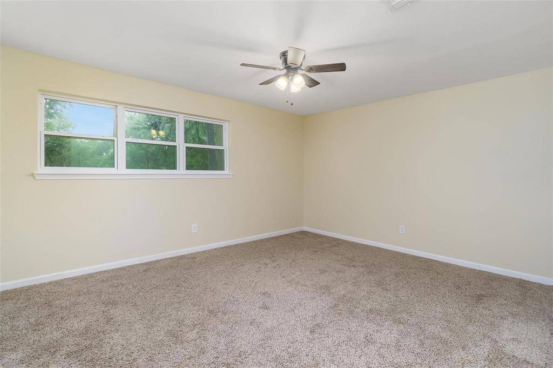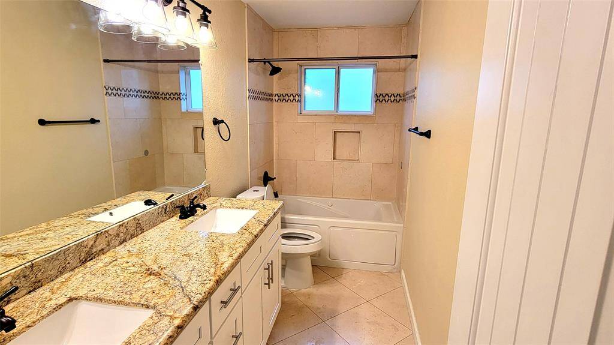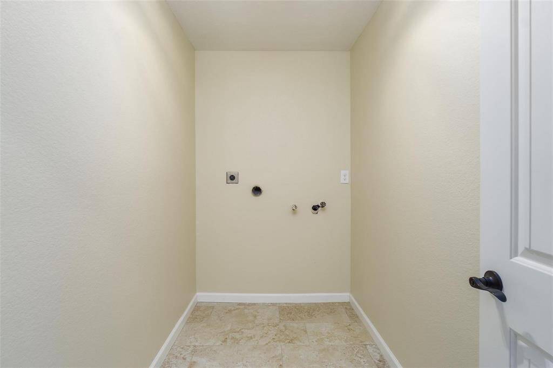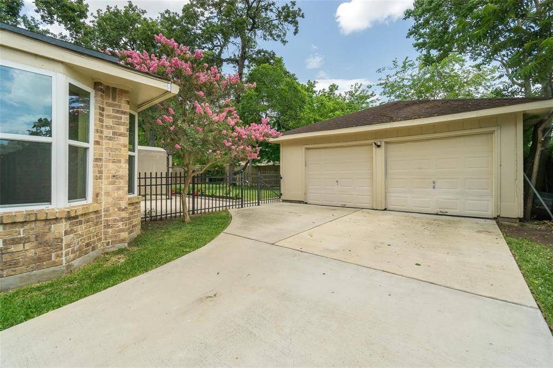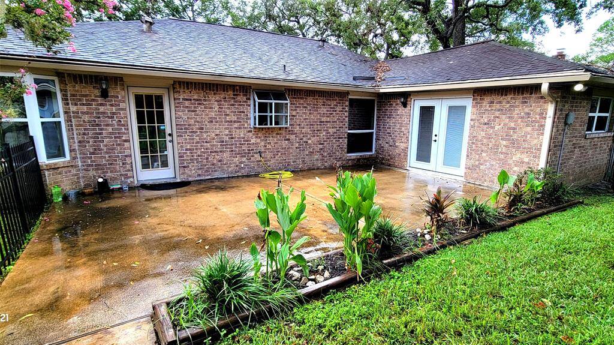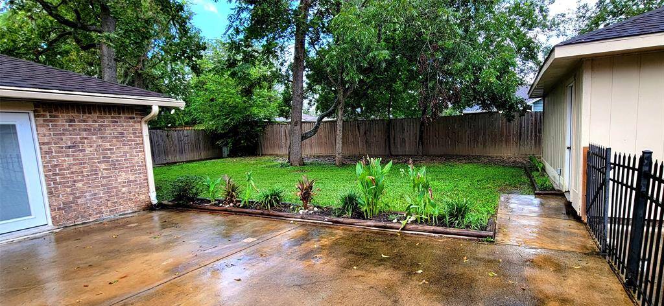15511 Wandering Trail, Houston, Texas 77546
This Property is Off-Market
3 Beds
2 Full Baths
Single-Family
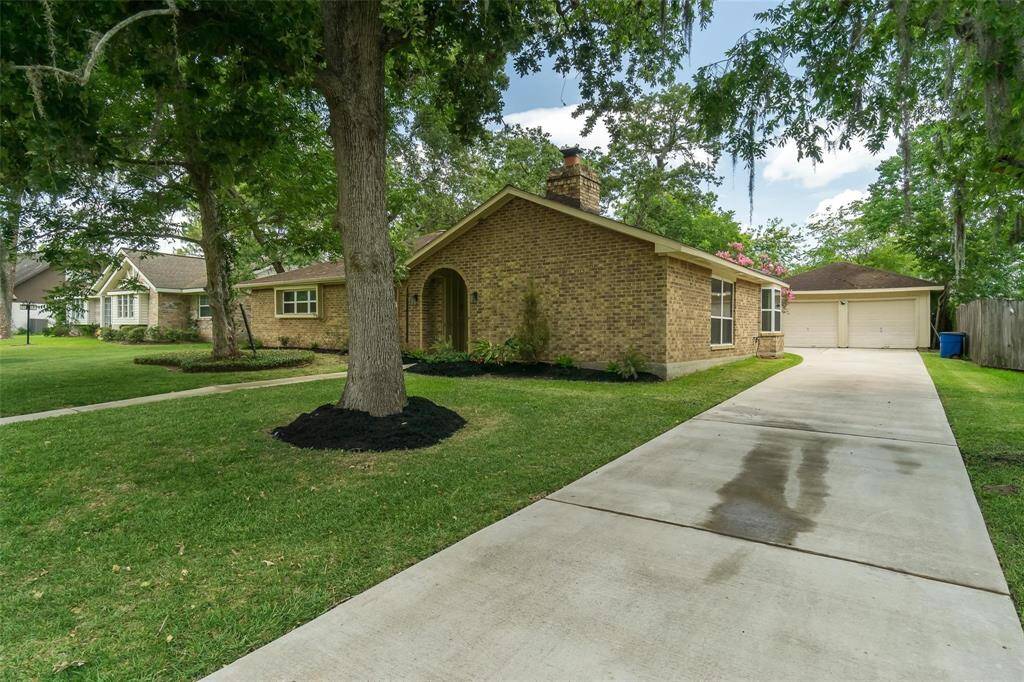

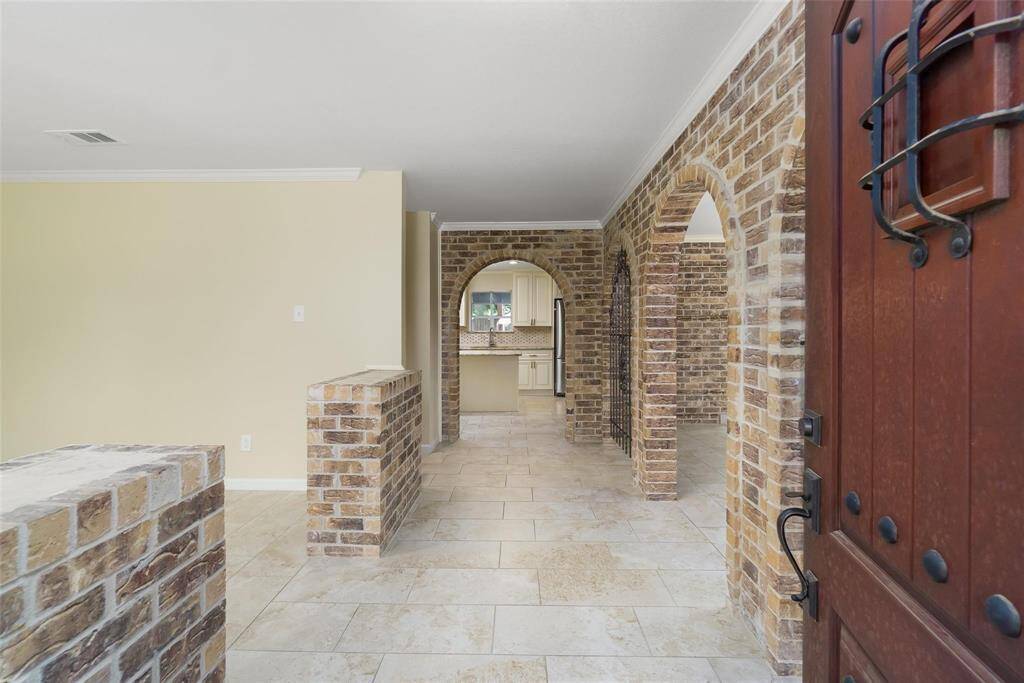
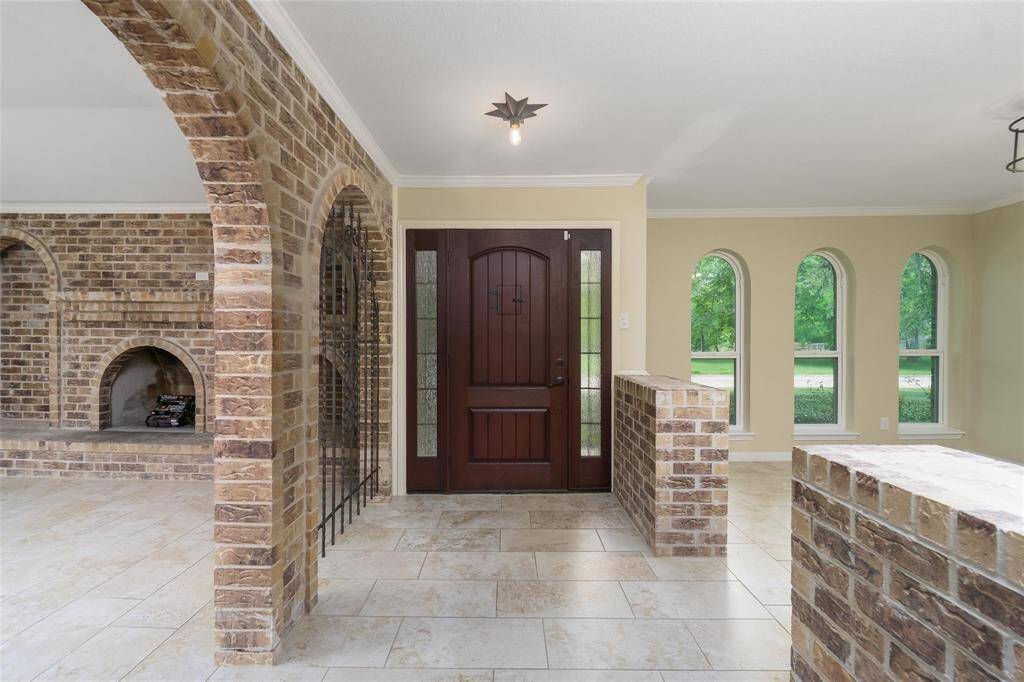
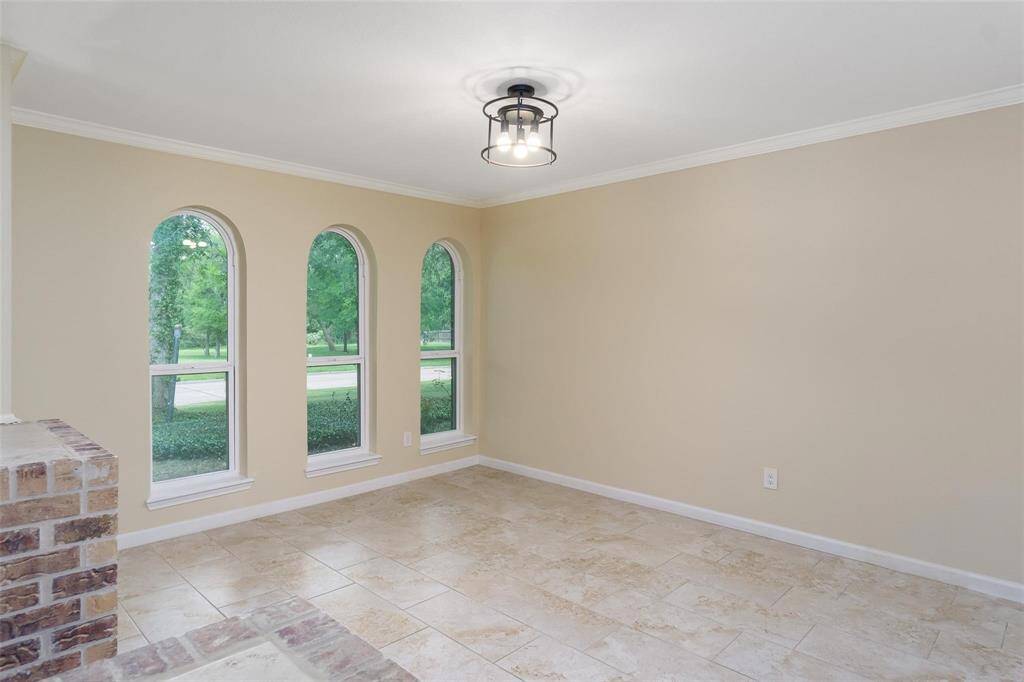
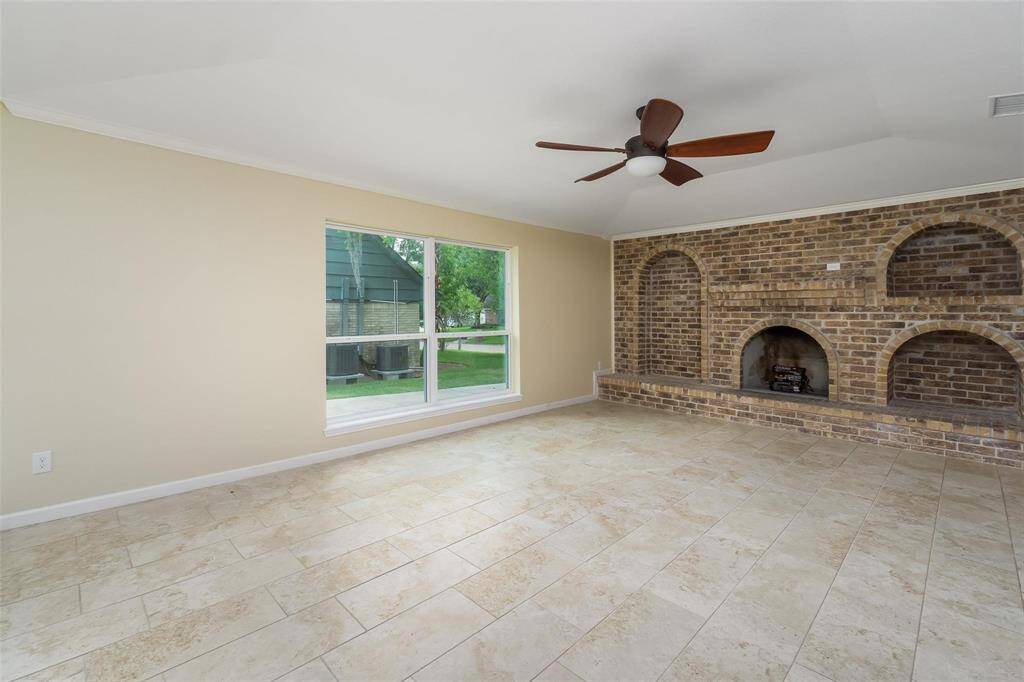
Get Custom List Of Similar Homes
About 15511 Wandering Trail
Charming neighborhood, this property offers modern amenities and a spacious layout perfect. The open concept kitchen and living area create a welcoming atmosphere, while the backyard is ideal for outdoor entertaining. With three bedrooms and two bathrooms, there is plenty of space for everyone. The large windows provide ample natural light, showcasing the beautiful wood floors throughout the home. Conveniently located near schools, parks, and shopping, this home is a must-see for anyone looking for a comfortable and stylish living space. Contact me for more information on this lovely property.
Highlights
15511 Wandering Trail
$2,250
Single-Family
2,220 Home Sq Ft
Houston 77546
3 Beds
2 Full Baths
10,200 Lot Sq Ft
General Description
Taxes & Fees
Tax ID
100-046-000-0008
Tax Rate
Unknown
Taxes w/o Exemption/Yr
Unknown
Maint Fee
No
Room/Lot Size
1st Bed
15X16
2nd Bed
12X15
3rd Bed
12X10
Interior Features
Fireplace
1
Heating
Central Electric
Cooling
Central Electric
Bedrooms
2 Bedrooms Down, Primary Bed - 1st Floor
Dishwasher
Yes
Range
Yes
Disposal
Yes
Microwave
Yes
Loft
Maybe
Exterior Features
Water Sewer
Public Sewer, Public Water
Private Pool
No
Area Pool
No
Lot Description
Subdivision Lot
New Construction
No
Listing Firm
Schools (CLEARC - 9 - Clear Creek)
| Name | Grade | Great School Ranking |
|---|---|---|
| Wedgewood Elem | Elementary | 5 of 10 |
| Brookside Intermediate | Middle | 6 of 10 |
| Clear Brook High | High | 7 of 10 |
School information is generated by the most current available data we have. However, as school boundary maps can change, and schools can get too crowded (whereby students zoned to a school may not be able to attend in a given year if they are not registered in time), you need to independently verify and confirm enrollment and all related information directly with the school.

