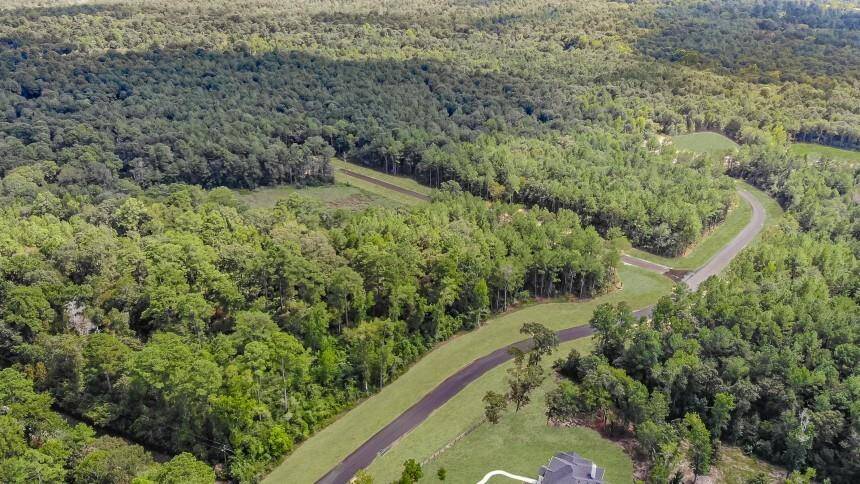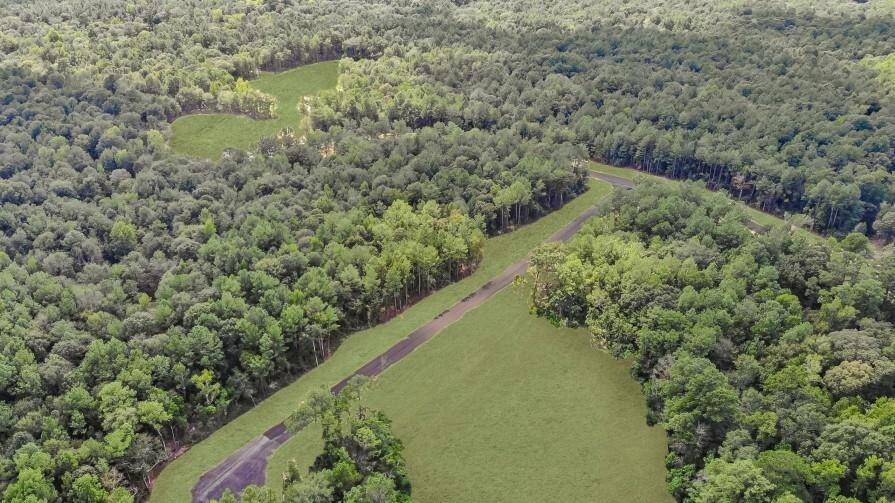1560 Silver Creek Lane, Houston, Texas 77316
$804,100
4 Beds
3 Full / 1 Half Baths
Single-Family
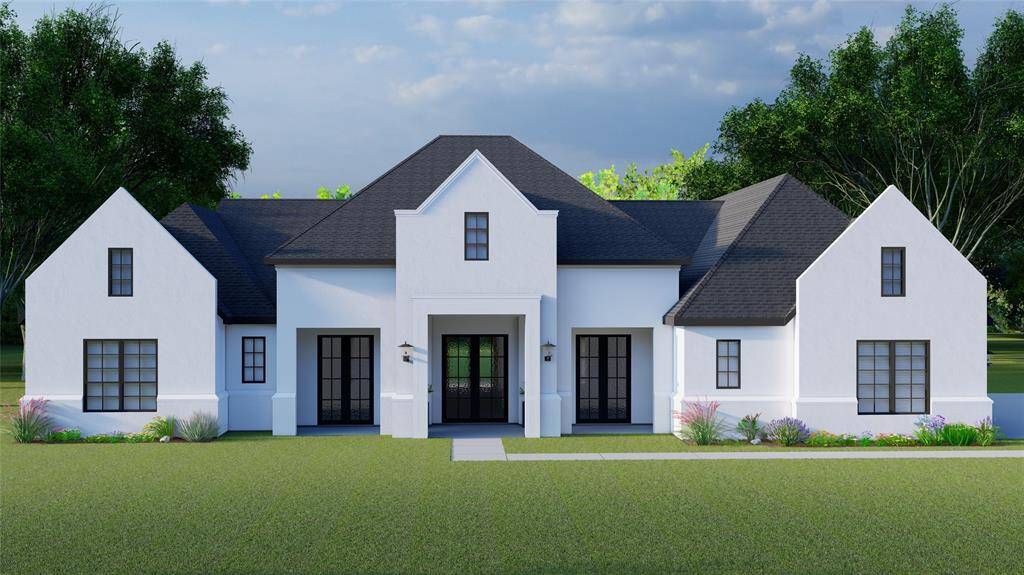

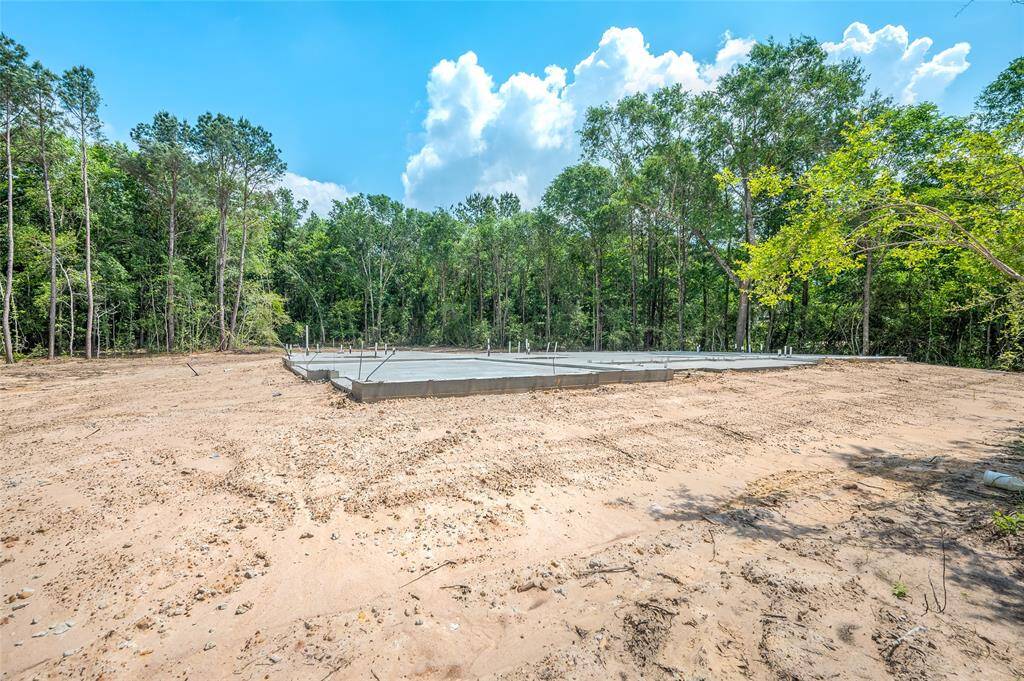
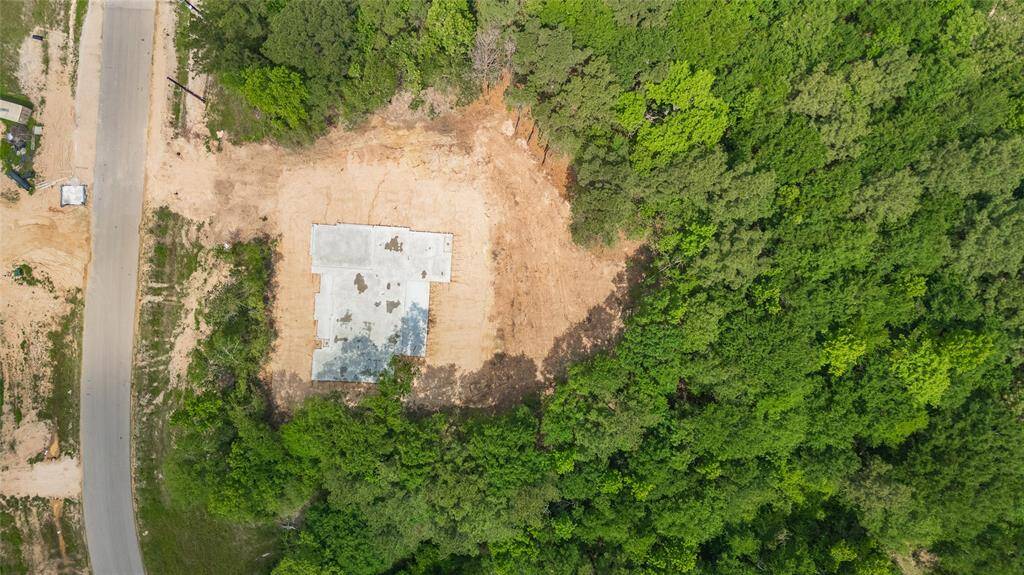
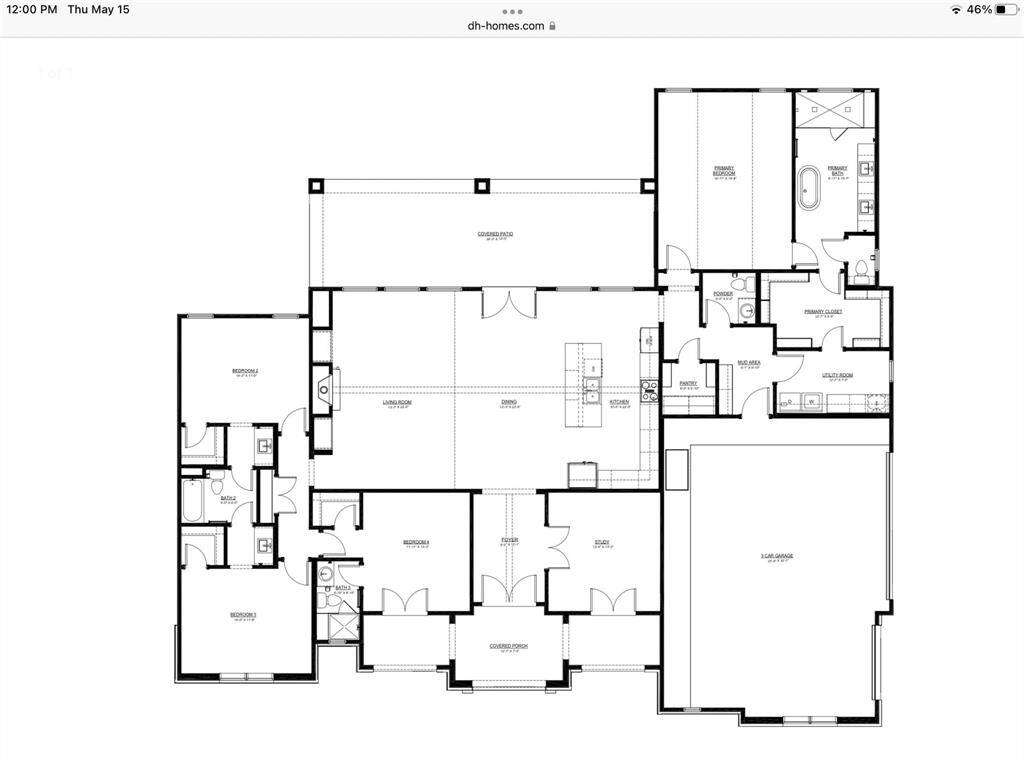
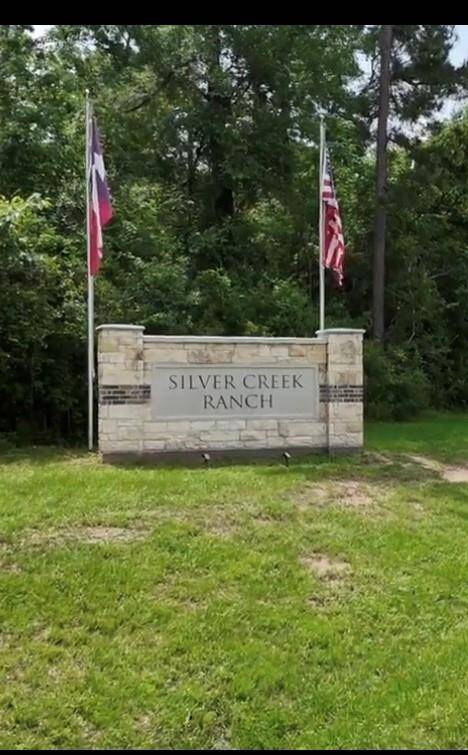
Request More Information
About 1560 Silver Creek Lane
NEW CONSTRUCTION! Buy early choose your selections! On 1.61 acres ideal for those who appreciate quality craftsmanship and an open, spacious layout. A large welcoming covered porch, leading into a grand foyer. Off the foyer, is a private study with French doors, providing a peaceful retreat with views of the front courtyard. The heart of the home is a chef’s dream kitchen, featuring upgraded Monogram appliances, a generous island with seating. The open-concept layout connects the kitchen to a large dining and living room w/a fireplace. High ceilings throughout with large windows fill the home with natural light. Large covered back porch. great for entertaining or simply relaxing while taking in the serene, landscaped surroundings. The 3 car garage provides ample space for vehicles and leads to mudroom and large laundry room. The expansive primary suite features a luxurious bathroom and an oversized closet. 3 additional spacious bedrooms, each with their own en-suite bathroom.
Highlights
1560 Silver Creek Lane
$804,100
Single-Family
2,924 Home Sq Ft
Houston 77316
4 Beds
3 Full / 1 Half Baths
70,132 Lot Sq Ft
General Description
Taxes & Fees
Tax ID
88260200100
Tax Rate
1.5831%
Taxes w/o Exemption/Yr
$446 / 2024
Maint Fee
Yes / $750 Annually
Maintenance Includes
Grounds
Room/Lot Size
Living
13 X 22
Dining
12 X 22
Kitchen
10 x 22
4th Bed
14 X 19
Interior Features
Fireplace
1
Floors
Vinyl Plank
Heating
Central Electric
Cooling
Central Electric
Connections
Electric Dryer Connections, Washer Connections
Bedrooms
2 Bedrooms Down, Primary Bed - 1st Floor
Dishwasher
Yes
Range
Yes
Disposal
Yes
Microwave
Yes
Energy Feature
Attic Fan, Attic Vents, Ceiling Fans, Digital Program Thermostat, Energy Star Appliances, Energy Star/CFL/LED Lights, High-Efficiency HVAC, HVAC>13 SEER, HVAC>15 SEER, Insulated Doors, Insulated/Low-E windows, Insulation - Batt, Insulation - Blown Cellulose, Radiant Attic Barrier
Interior
Alarm System - Owned, Fire/Smoke Alarm, Formal Entry/Foyer, High Ceiling
Loft
Maybe
Exterior Features
Foundation
Slab
Roof
Composition
Exterior Type
Stucco
Water Sewer
Aerobic, Well
Exterior
Back Yard, Covered Patio/Deck, Not Fenced
Private Pool
No
Area Pool
No
Lot Description
Subdivision Lot
New Construction
Yes
Listing Firm
Schools (MAGNOL - 36 - Magnolia)
| Name | Grade | Great School Ranking |
|---|---|---|
| Willie E. Williams Elem | Elementary | 6 of 10 |
| Magnolia Jr High | Middle | 7 of 10 |
| Magnolia West High | High | 6 of 10 |
School information is generated by the most current available data we have. However, as school boundary maps can change, and schools can get too crowded (whereby students zoned to a school may not be able to attend in a given year if they are not registered in time), you need to independently verify and confirm enrollment and all related information directly with the school.


