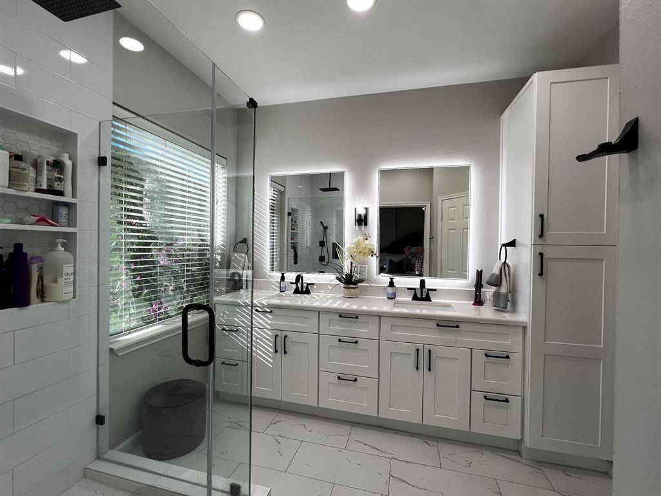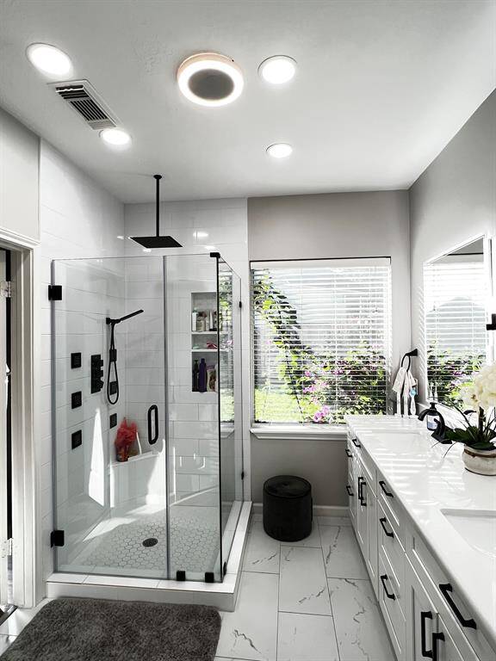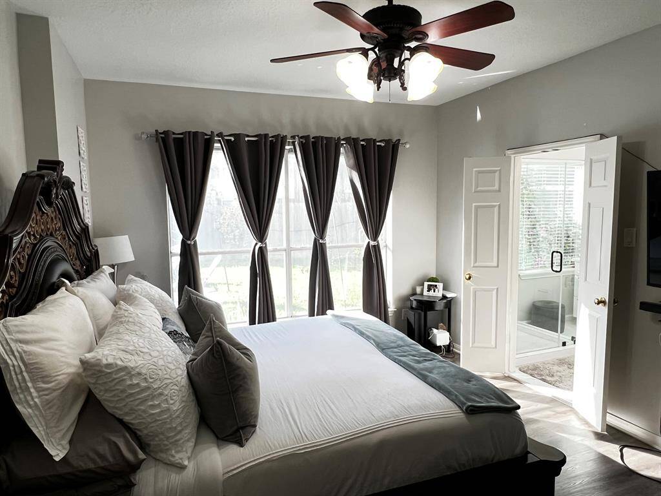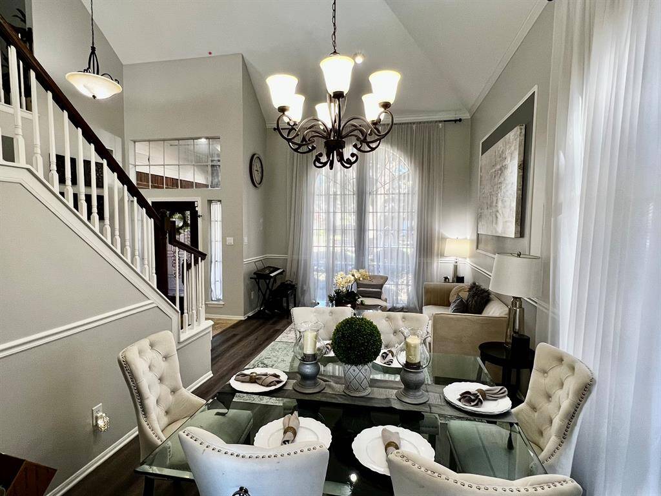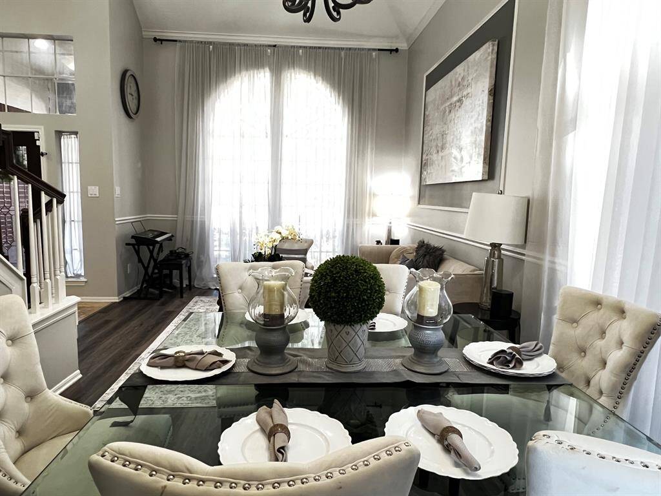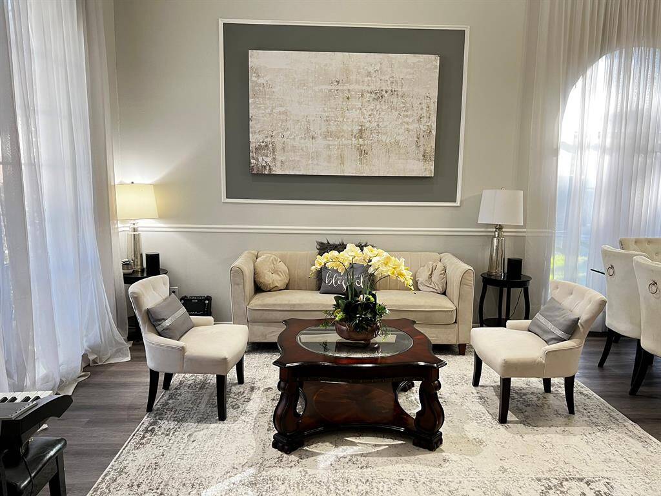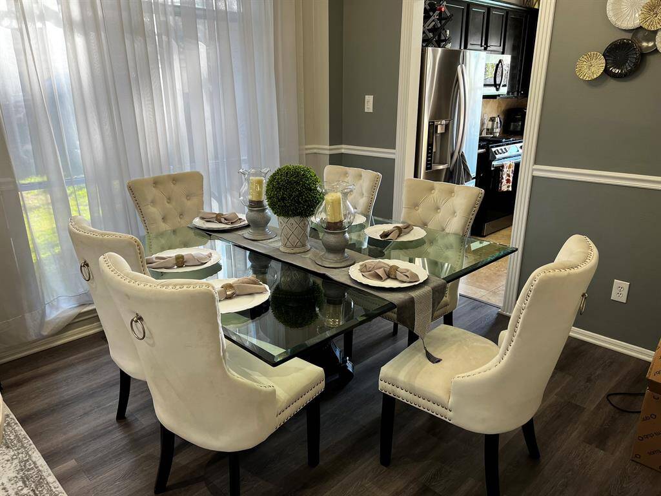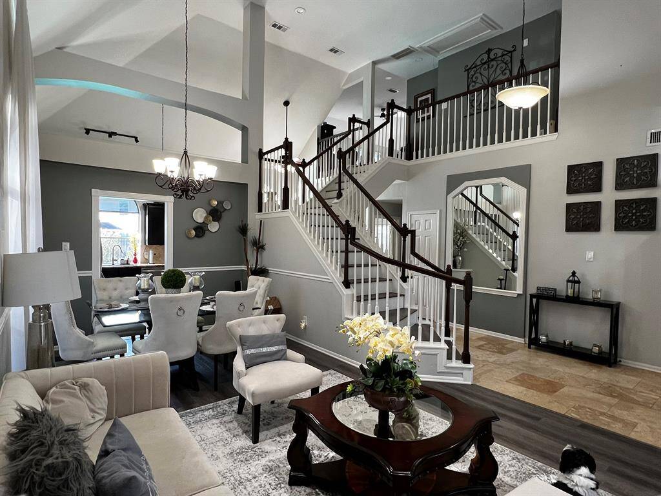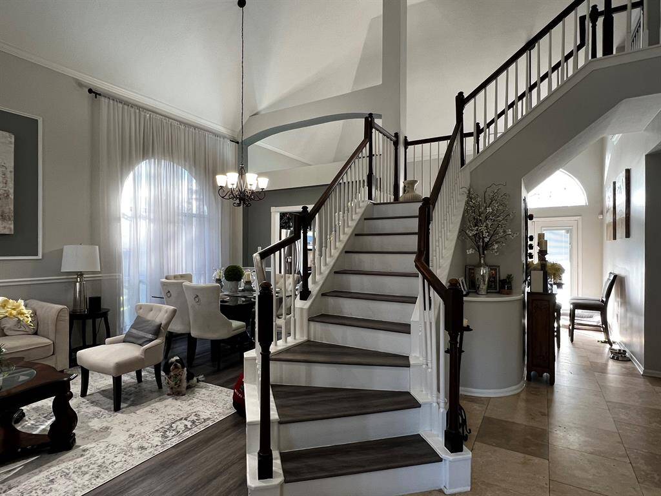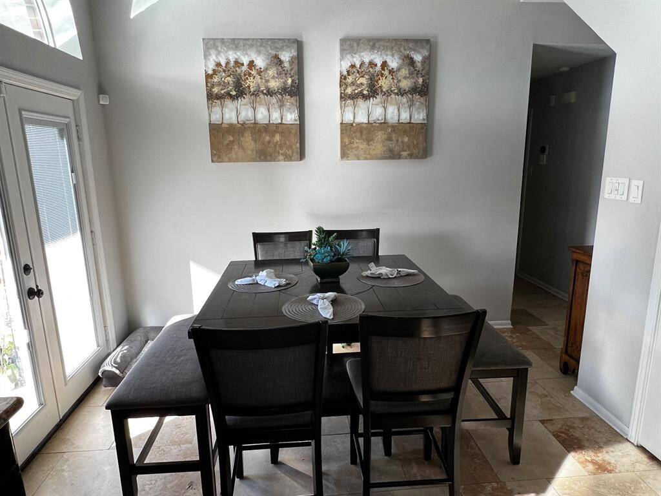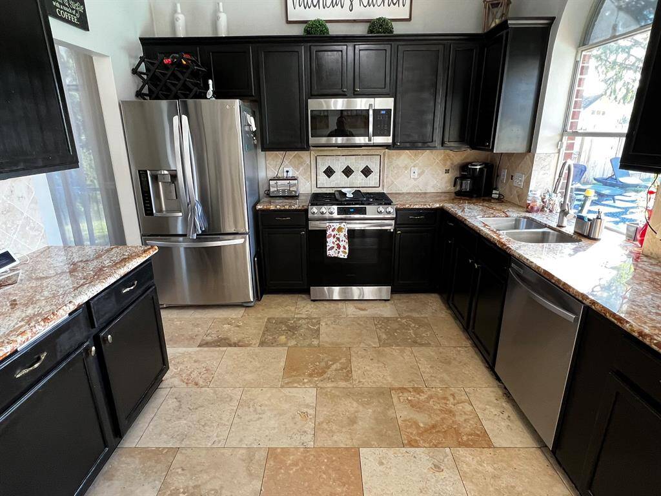15611 Brookwood Lake Place, Houston, Texas 77498
$2,600
4 Beds
2 Full / 1 Half Baths
Single-Family
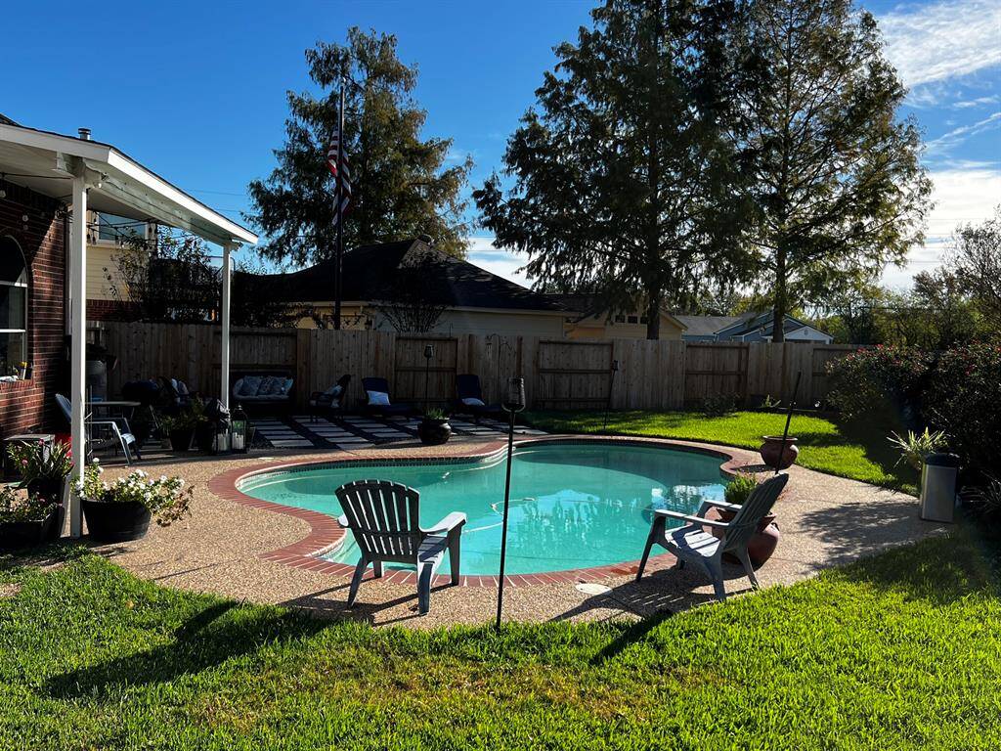

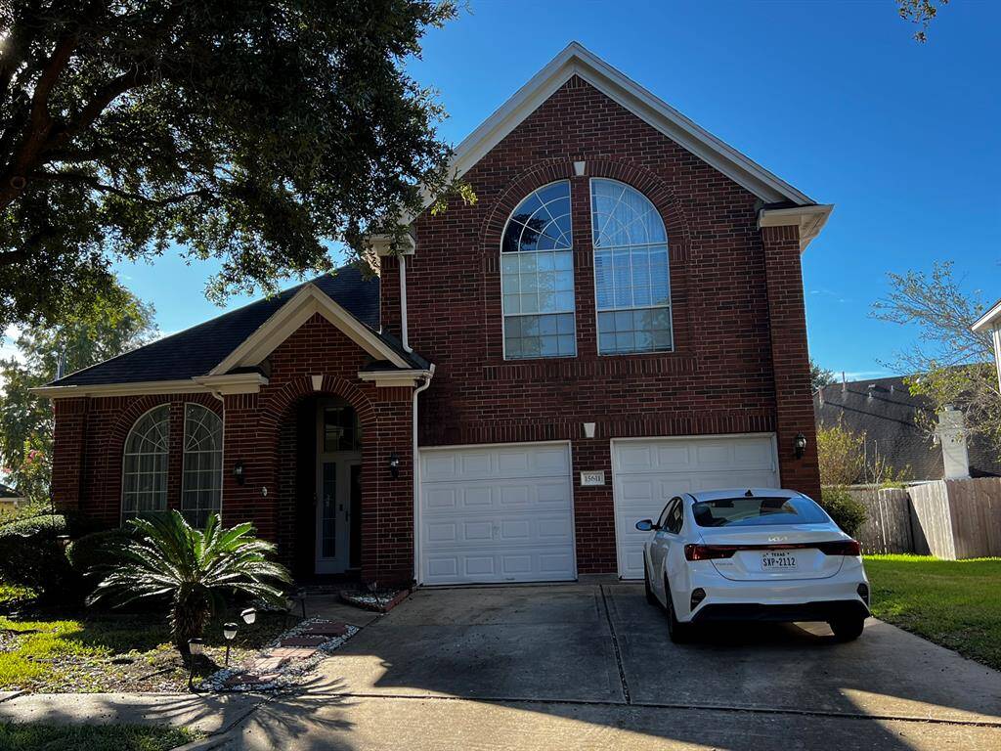
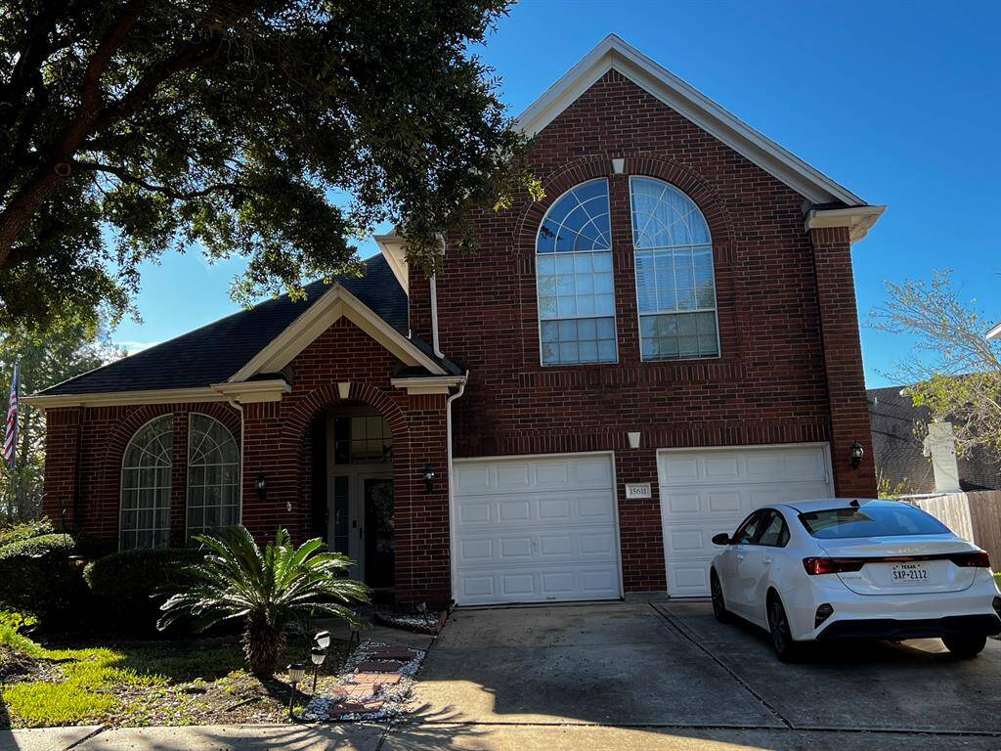
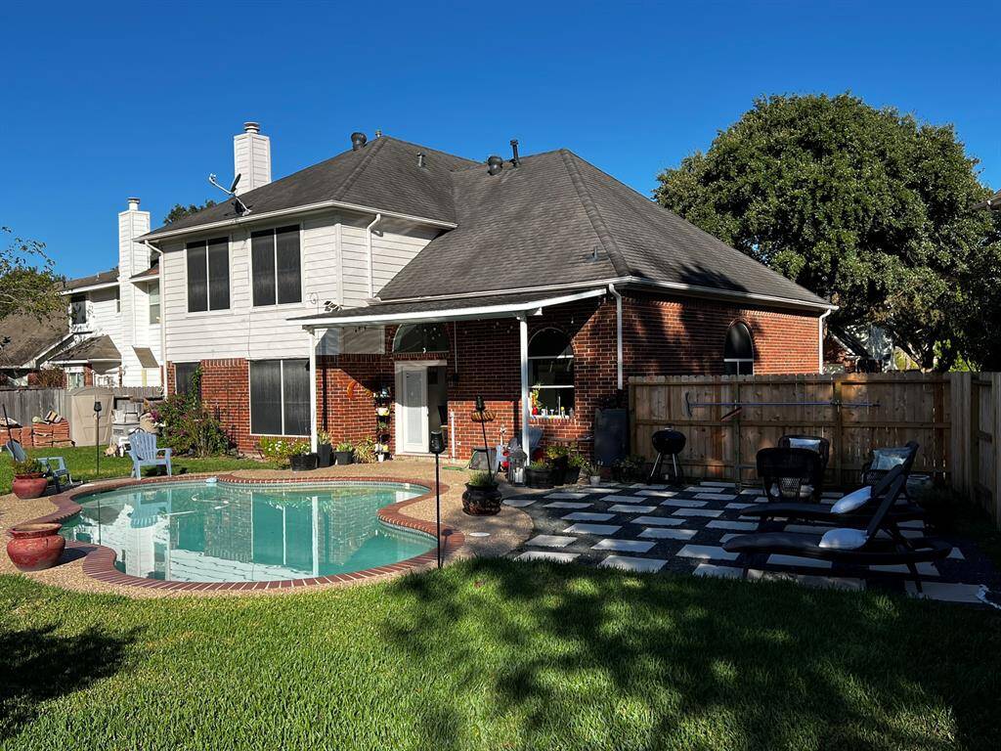
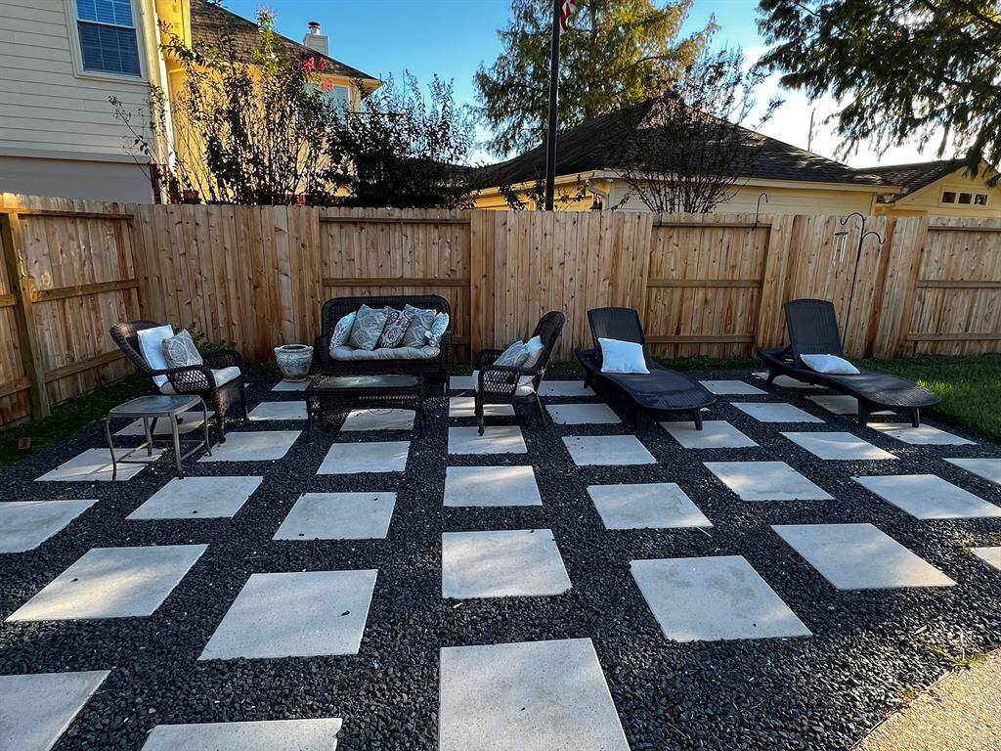
Request More Information
About 15611 Brookwood Lake Place
Lovely home with beautiful upgrades! This home welcomes you with high ceilings from the moment you enter the foyer, you will appreciate the staircases leading to the 2nd floor, to the left of the foyer there is the living and dinning room with vinyl plank flooring, huge windows that let plenty of natural light in. The foyer leads you to the breakfast and kitchen area, where the countertops are made of granite with undermount sink. From the Breakfast you can enjoy the view of the beautiful landscaped backyard and pool. Right before the breakfast there is a hallway that leads to the master which has Vinyl plank flooring, gorgeous master bath with glass enclosed standup shower, double sink, spacious closet with laminate flooring. Thorough the stairs you land at the game room which is very spacious & includes a fireplace, the hallway to the right will lead you to the other 3 bedrooms % bath. All bedrooms have vinyl plank flooring. Owner/Agent. RENTERS INSURANCE IS MANDATORY!
Highlights
15611 Brookwood Lake Place
$2,600
Single-Family
2,092 Home Sq Ft
Houston 77498
4 Beds
2 Full / 1 Half Baths
8,019 Lot Sq Ft
General Description
Taxes & Fees
Tax ID
8502030030100907
Tax Rate
Unknown
Taxes w/o Exemption/Yr
Unknown
Maint Fee
No
Room/Lot Size
Living
12X12
Dining
10X11
1st Bed
12X15
2nd Bed
10X13
3rd Bed
11X11
4th Bed
11X11
Interior Features
Fireplace
1
Floors
Tile, Travertine, Vinyl Plank
Heating
Central Gas
Cooling
Central Electric
Connections
Electric Dryer Connections, Gas Dryer Connections, Washer Connections
Bedrooms
1 Bedroom Up, Primary Bed - 1st Floor
Dishwasher
Yes
Range
Yes
Disposal
Yes
Microwave
Yes
Oven
Gas Oven
Energy Feature
Attic Fan, Ceiling Fans, Digital Program Thermostat, North/South Exposure, Tankless/On-Demand H2O Heater
Interior
Alarm System - Owned, Crown Molding, Fire/Smoke Alarm, Fully Sprinklered, High Ceiling
Loft
Maybe
Exterior Features
Water Sewer
Water District
Exterior
Area Tennis Courts, Back Yard, Back Yard Fenced, Clubhouse, Sprinkler System
Private Pool
Yes
Area Pool
Yes
Lot Description
Cul-De-Sac, Subdivision Lot
New Construction
No
Front Door
North
Listing Firm
Schools (FORTBE - 19 - Fort Bend)
| Name | Grade | Great School Ranking |
|---|---|---|
| Oyster Creek Elem | Elementary | 8 of 10 |
| Garcia Middle (Fort Bend) | Middle | 9 of 10 |
| Austin High (Fort Bend) | High | 6 of 10 |
School information is generated by the most current available data we have. However, as school boundary maps can change, and schools can get too crowded (whereby students zoned to a school may not be able to attend in a given year if they are not registered in time), you need to independently verify and confirm enrollment and all related information directly with the school.

