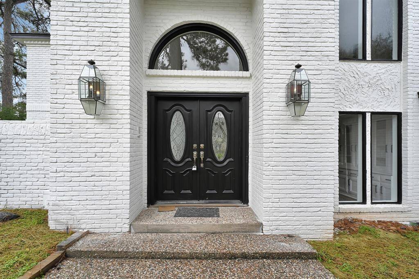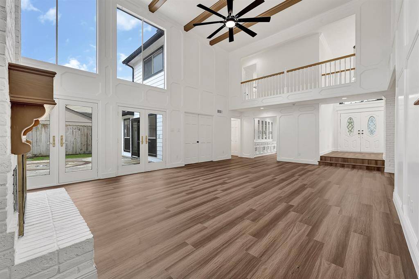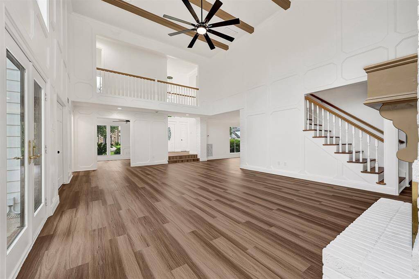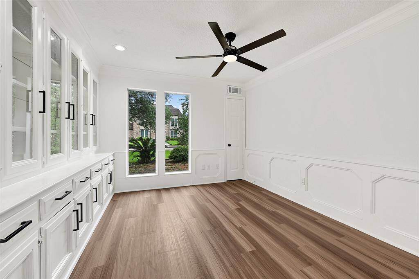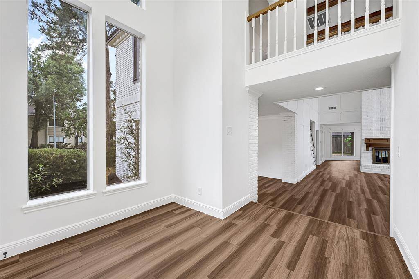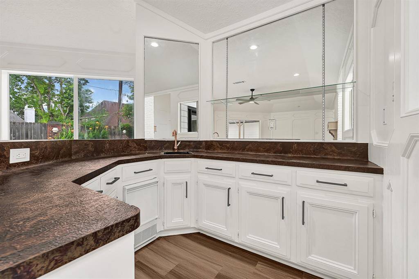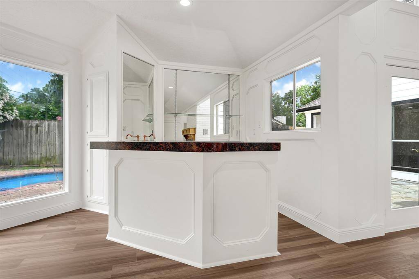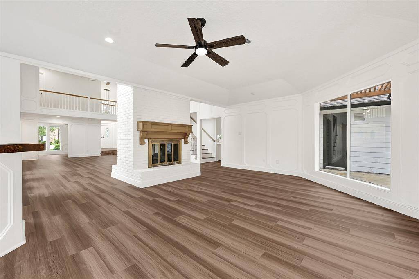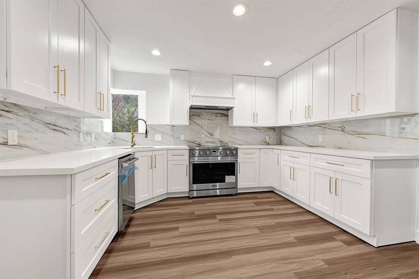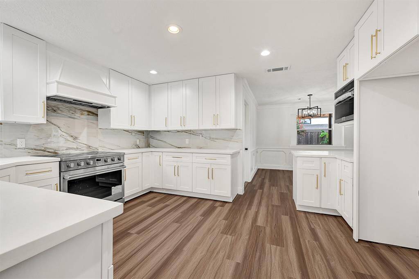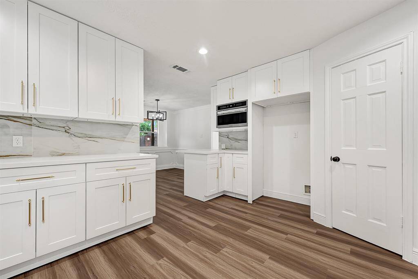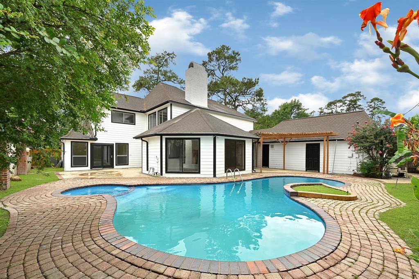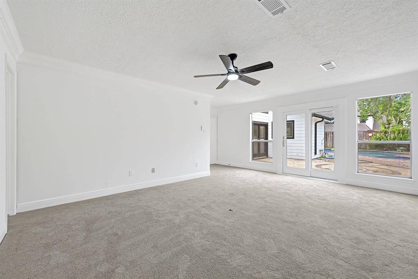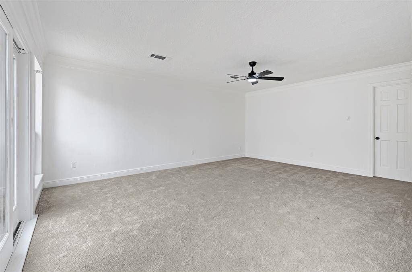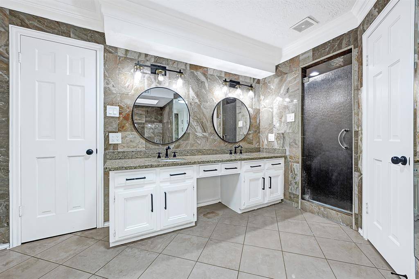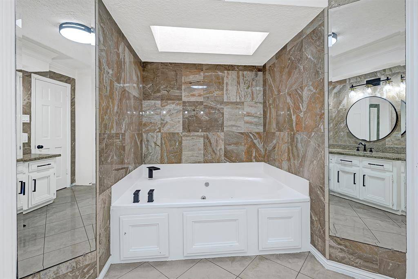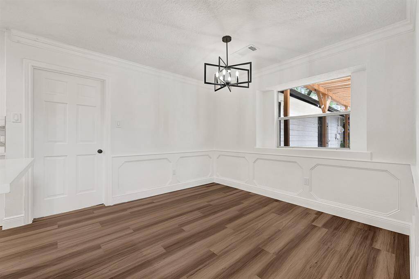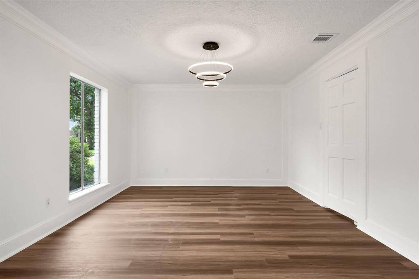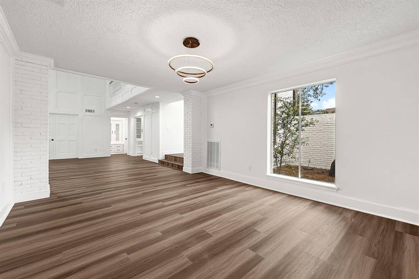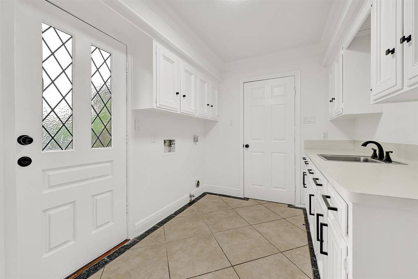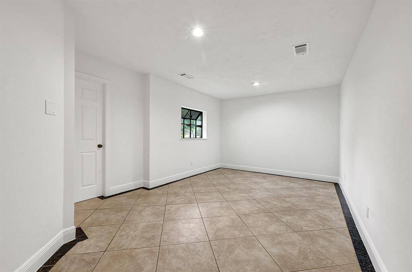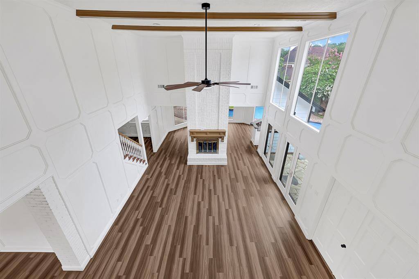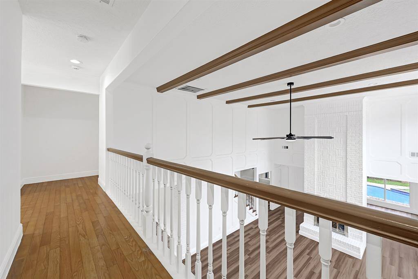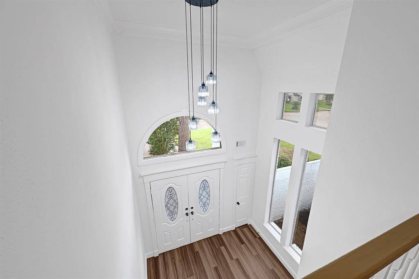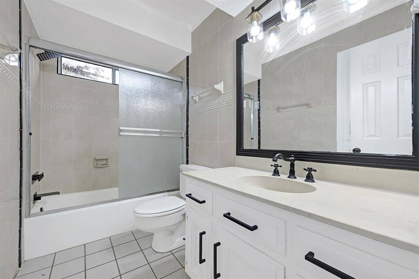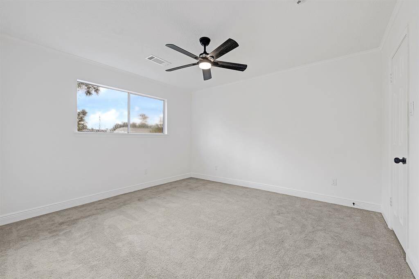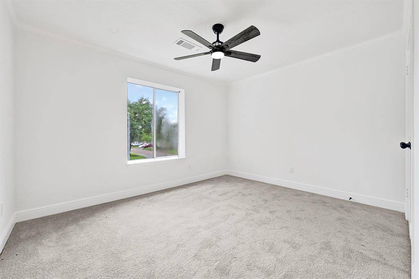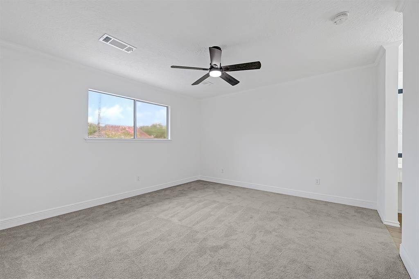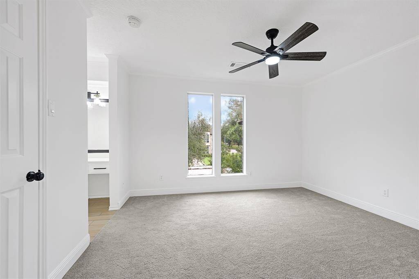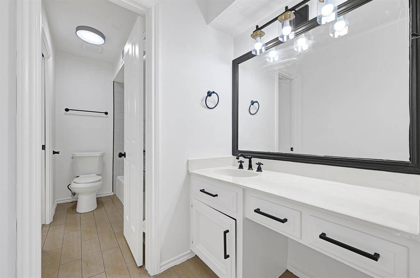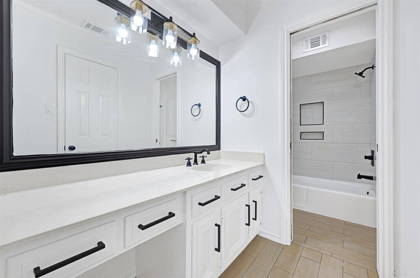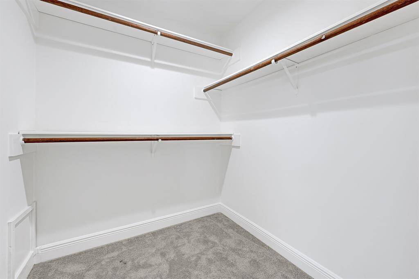15618 Banty Falls Court, Houston, Texas 77068
$580,000
5 Beds
3 Full / 1 Half Baths
Single-Family
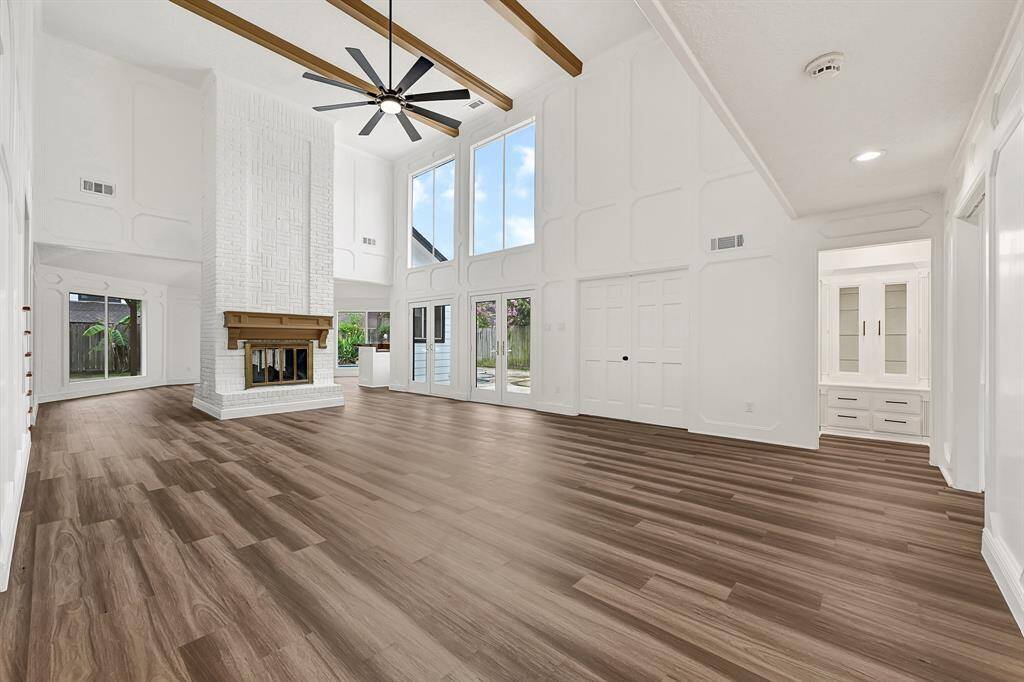

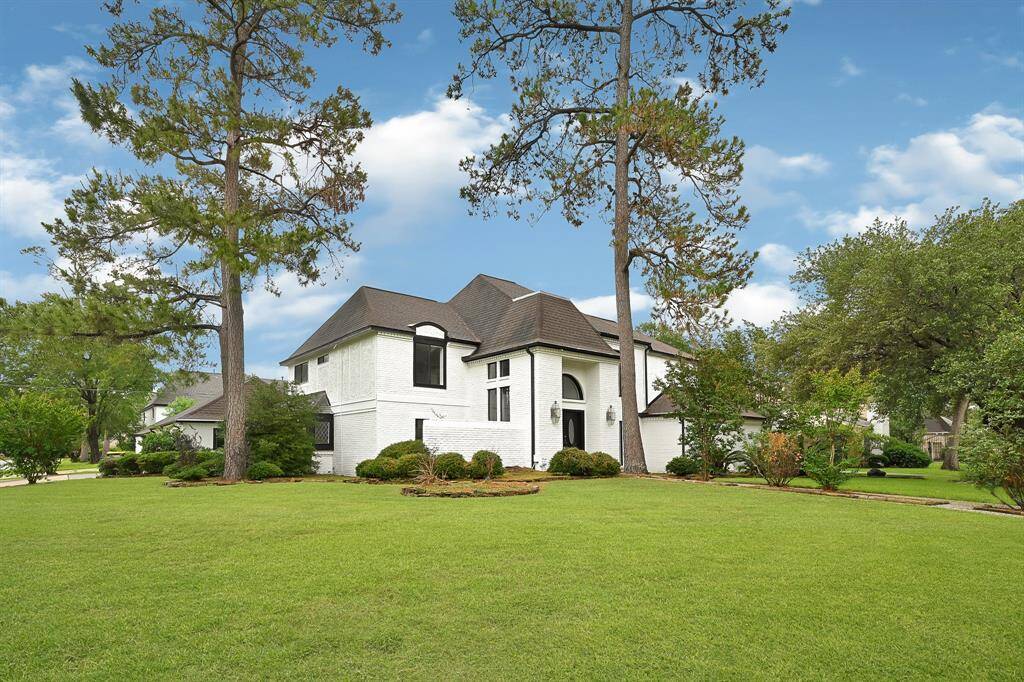
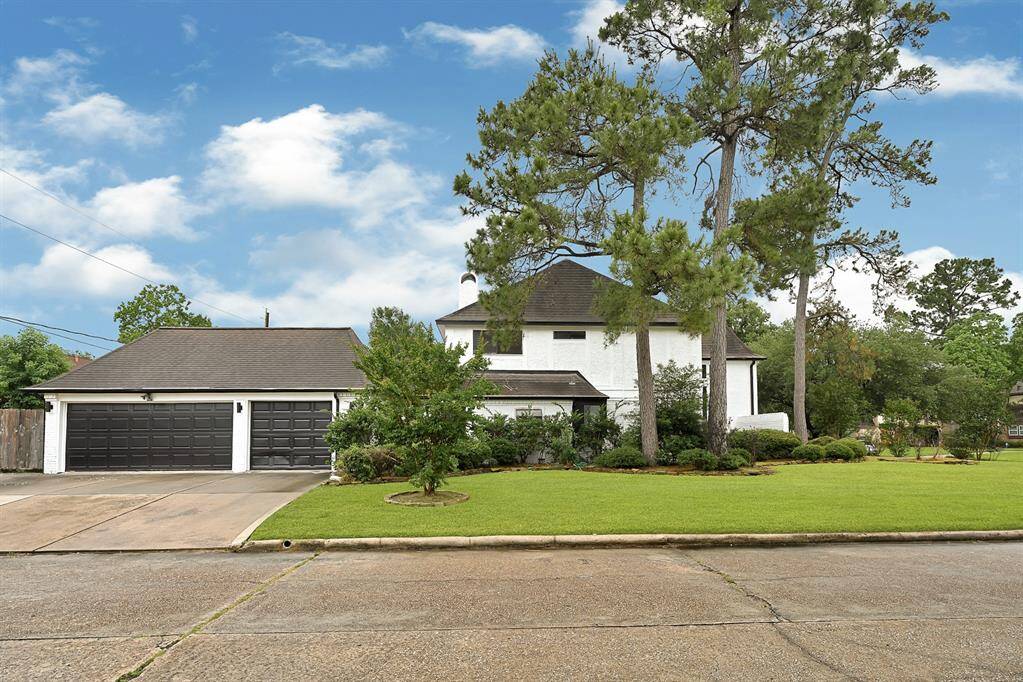
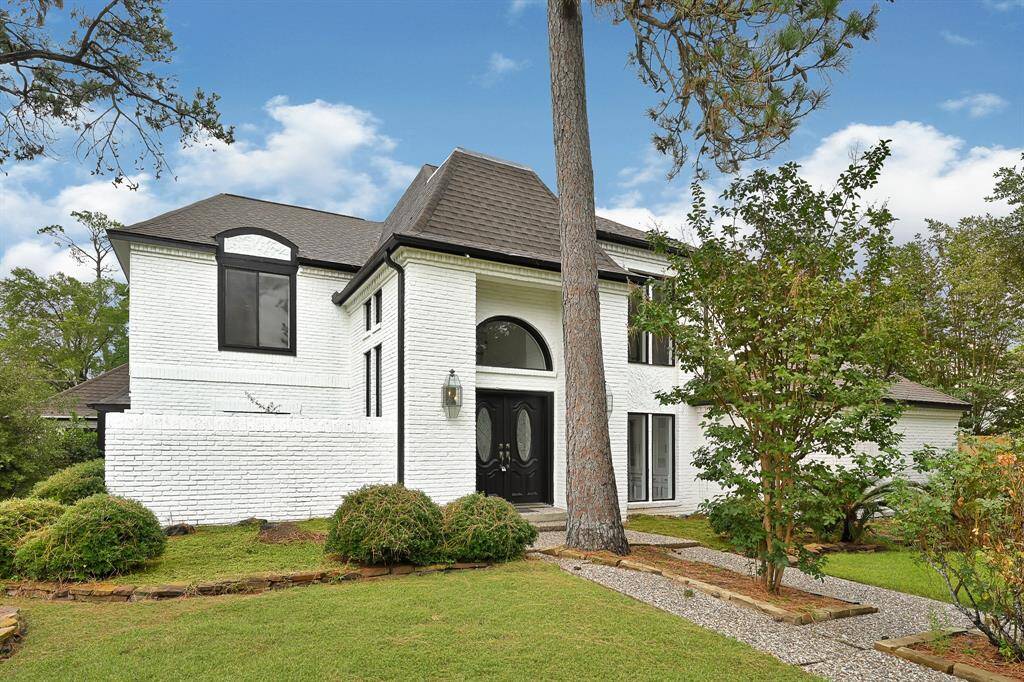
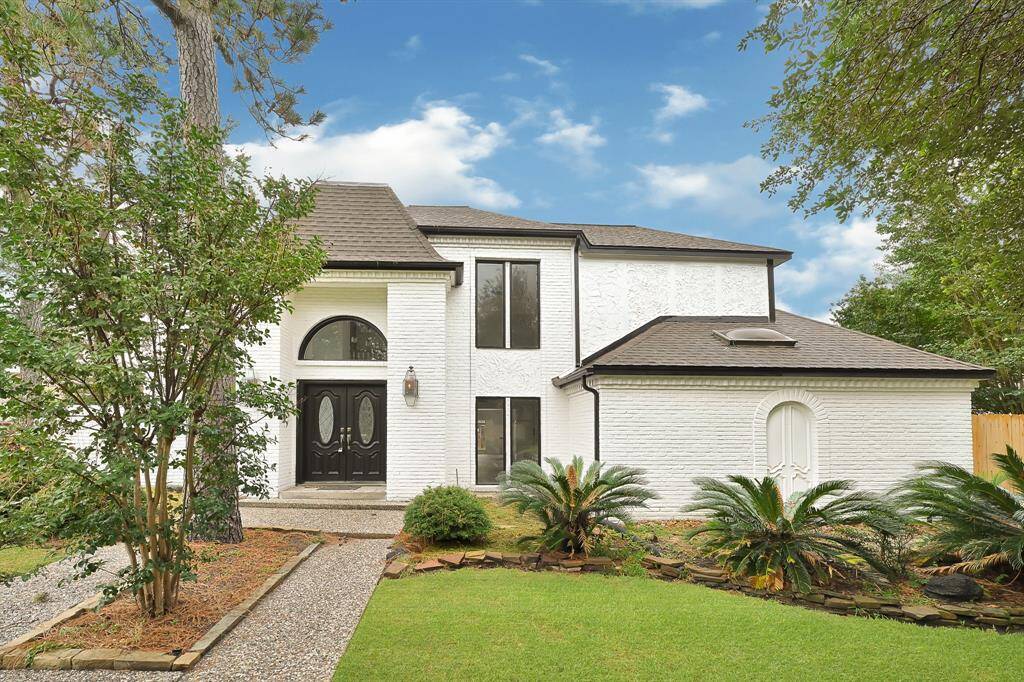
Request More Information
About 15618 Banty Falls Court
Welcome to 15618 Banty Falls Court, a reimagined estate offering over 4,400 sq ft of refined living space with soaring ceilings, dramatic modern finishes, and thoughtful updates throughout; the bright white brick exterior opens to a showstopping interior featuring wide-plank flooring, expansive windows, a two-story fireplace, exposed beam ceilings, and a luxurious flow perfect for both quiet living and entertaining; cook in style in the sleek, quartz-topped kitchen with gold-accented hardware and marble-look backsplash, then unwind in the spacious primary retreat with pool views and a spa-like bath; upstairs offers generous bedrooms, fresh tilework, and game room loft access; the private backyard includes a sparkling pool, pergola, and patio ready for summer enjoyment; nestled on a cul-de-sac in Olde Oaks with access to schools, shopping, and commute routes—plus this home is also available for lease, offering flexibility for buyers and tenants alike.
Highlights
15618 Banty Falls Court
$580,000
Single-Family
4,441 Home Sq Ft
Houston 77068
5 Beds
3 Full / 1 Half Baths
10,200 Lot Sq Ft
General Description
Taxes & Fees
Tax ID
108-574-000-0011
Tax Rate
2.1914%
Taxes w/o Exemption/Yr
$9,631 / 2024
Maint Fee
Yes / $445 Annually
Maintenance Includes
Clubhouse, Recreational Facilities
Room/Lot Size
Living
25 x 18
Dining
15 x 12
Breakfast
11 x 10
1st Bed
19 x 14
2nd Bed
13 x 11
3rd Bed
13 x 10
4th Bed
13 x 11
5th Bed
13 x 10
Interior Features
Fireplace
1
Floors
Carpet, Tile, Vinyl Plank
Countertop
Quartes
Heating
Central Electric
Cooling
Central Electric
Connections
Electric Dryer Connections, Gas Dryer Connections, Washer Connections
Bedrooms
1 Bedroom Up, Primary Bed - 1st Floor
Dishwasher
Yes
Range
Yes
Disposal
Yes
Microwave
Yes
Oven
Electric Oven
Energy Feature
Attic Vents, Ceiling Fans, Digital Program Thermostat
Interior
Formal Entry/Foyer, High Ceiling, Spa/Hot Tub, Wet Bar
Loft
Maybe
Exterior Features
Foundation
Slab
Roof
Composition
Exterior Type
Brick, Cement Board
Water Sewer
Public Sewer, Public Water, Water District
Exterior
Back Yard Fenced, Patio/Deck, Private Driveway, Spa/Hot Tub, Subdivision Tennis Court
Private Pool
Yes
Area Pool
Maybe
Lot Description
Cul-De-Sac, Subdivision Lot
New Construction
No
Front Door
Southeast
Listing Firm
Schools (SPRING - 48 - Spring)
| Name | Grade | Great School Ranking |
|---|---|---|
| Pat Reynolds Elem | Elementary | 4 of 10 |
| Edwin M Wells Middle | Middle | 5 of 10 |
| Westfield High | High | 2 of 10 |
School information is generated by the most current available data we have. However, as school boundary maps can change, and schools can get too crowded (whereby students zoned to a school may not be able to attend in a given year if they are not registered in time), you need to independently verify and confirm enrollment and all related information directly with the school.

