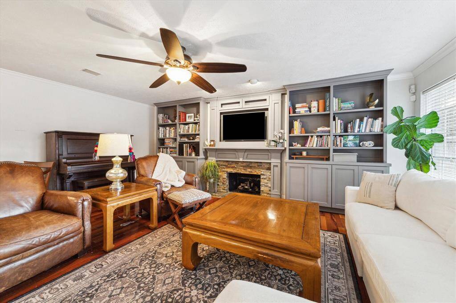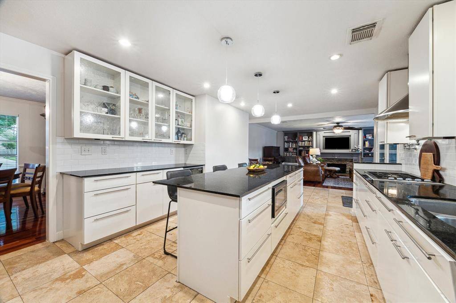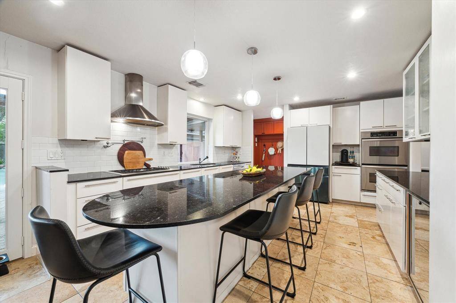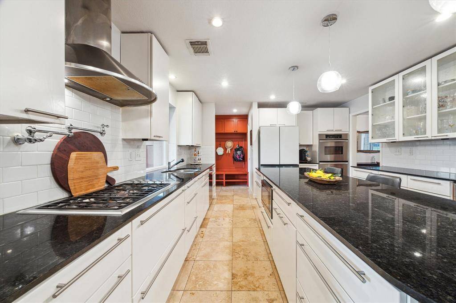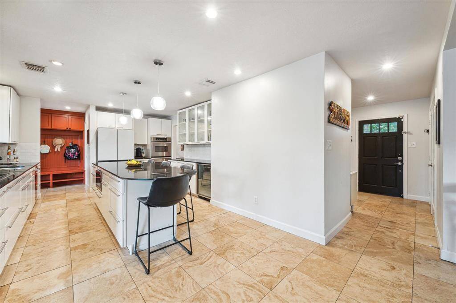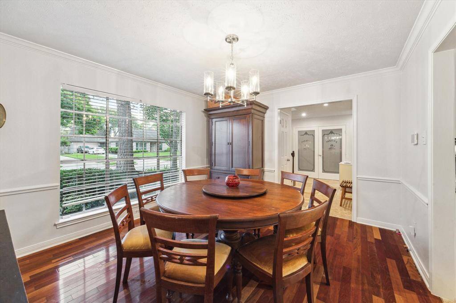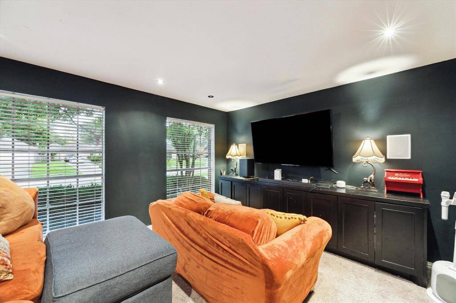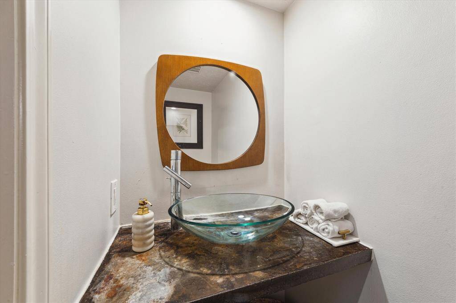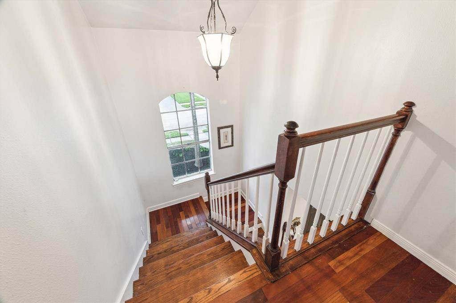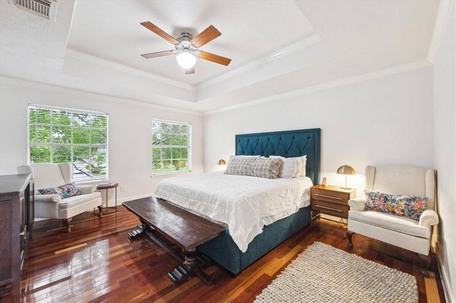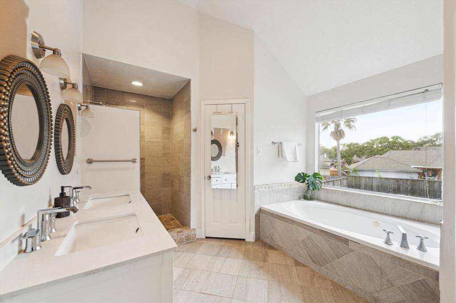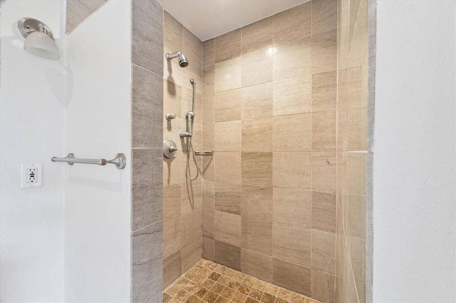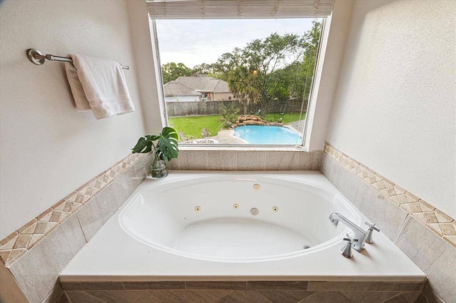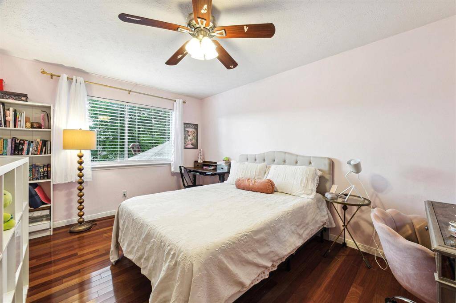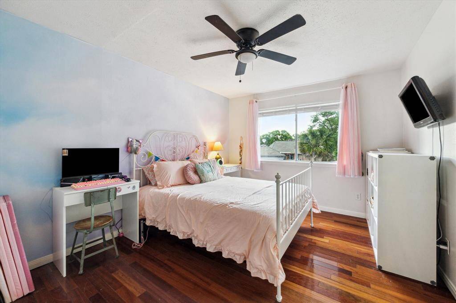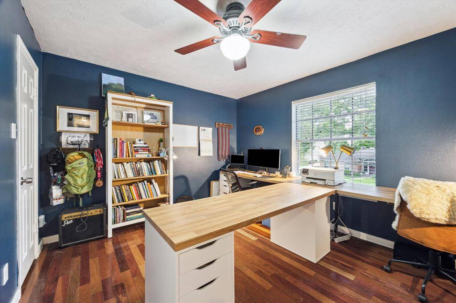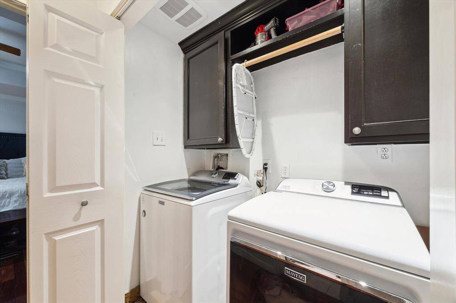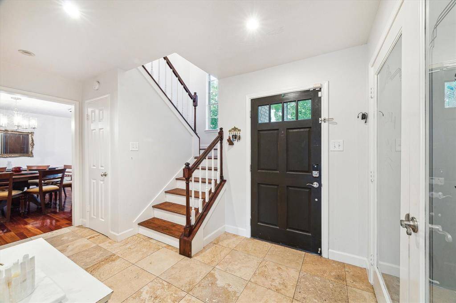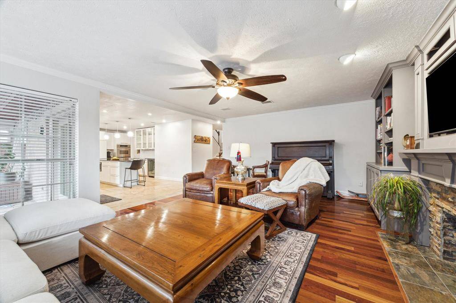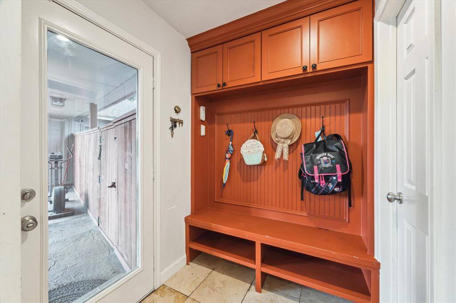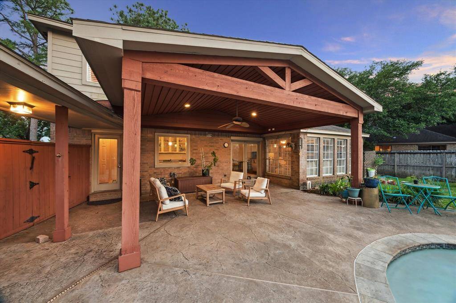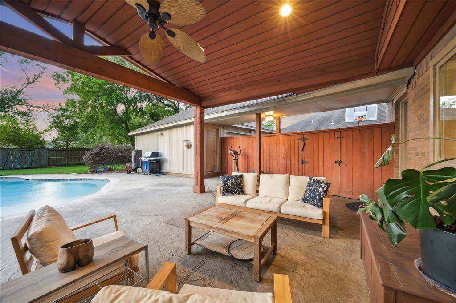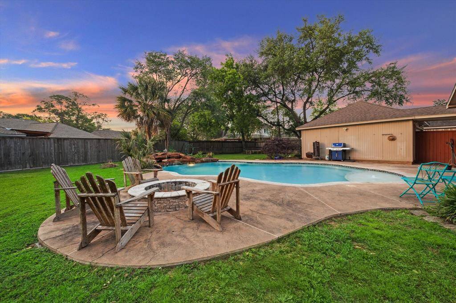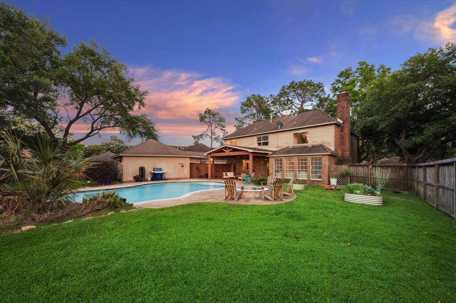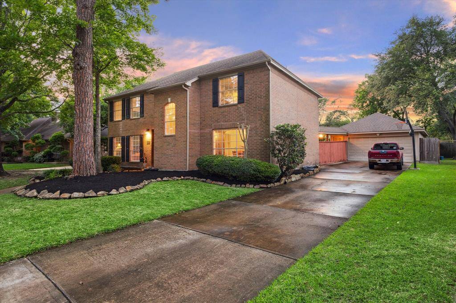15907 Turtle Bay Drive, Houston, Texas 77062
$515,000
4 Beds
2 Full / 1 Half Baths
Single-Family
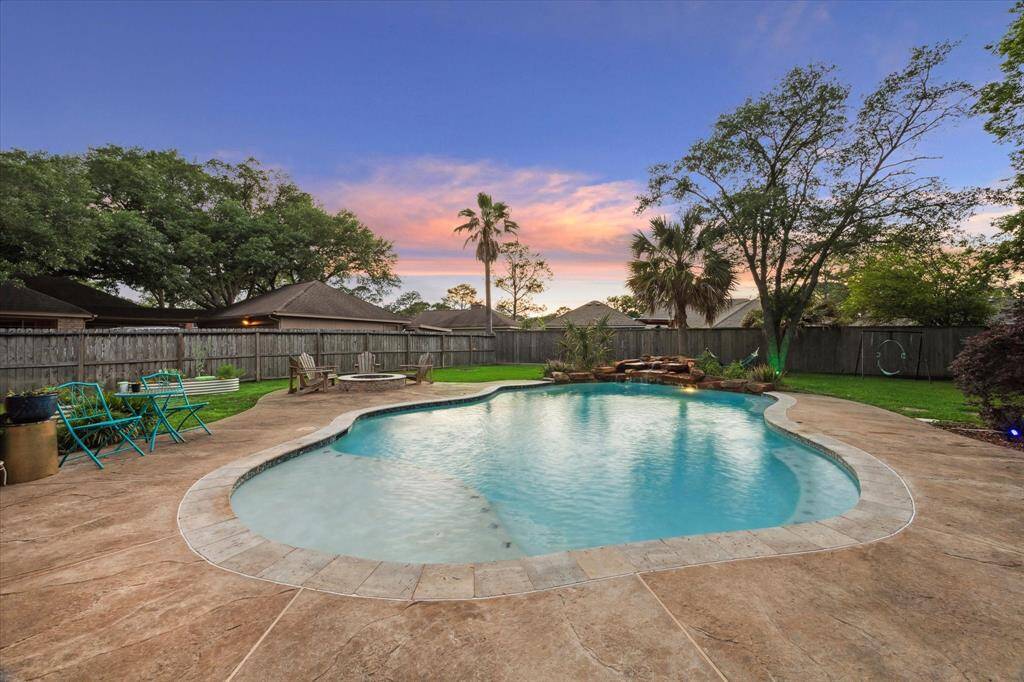


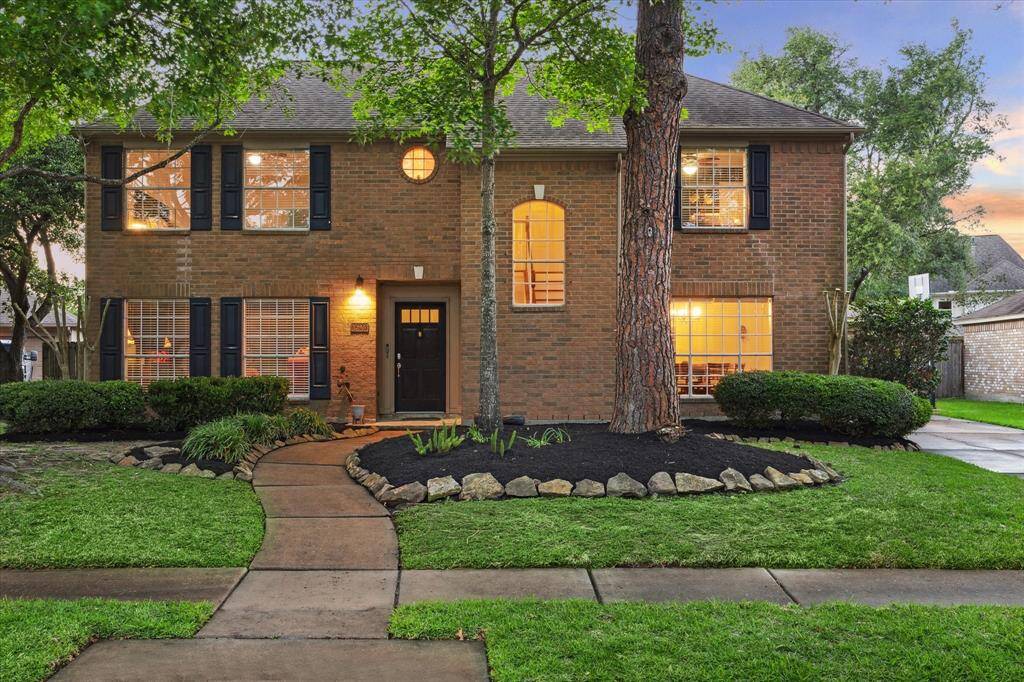
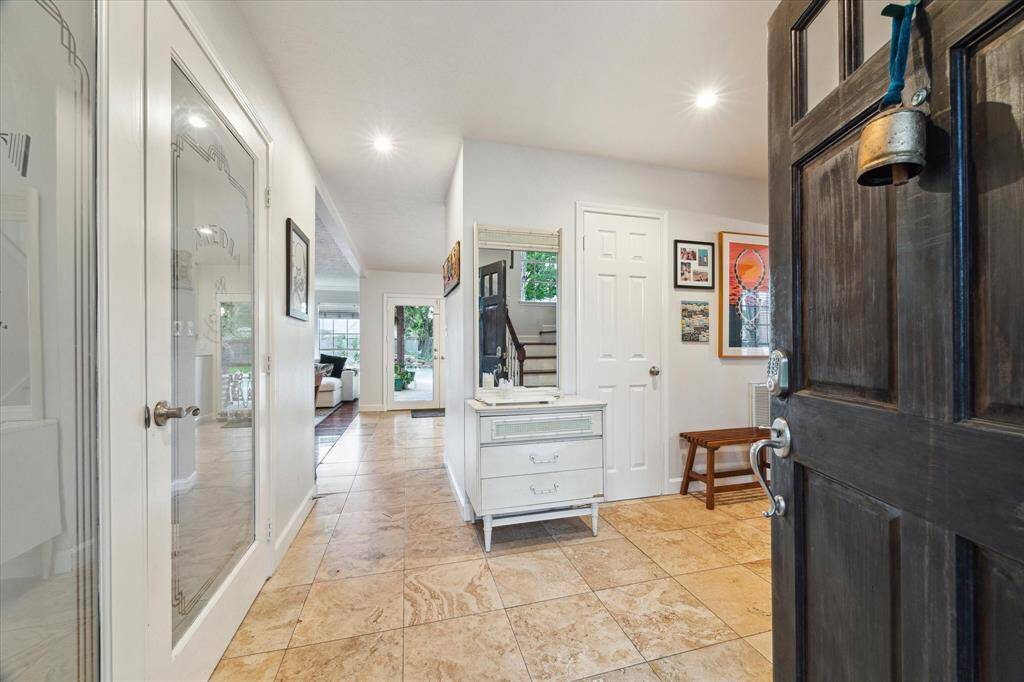
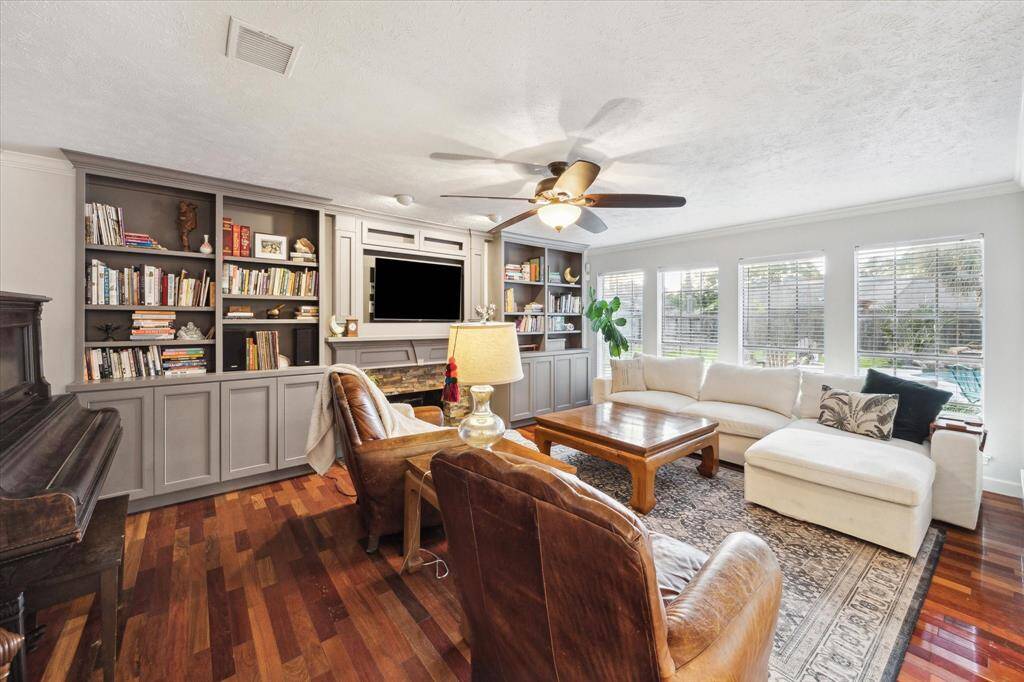
Request More Information
About 15907 Turtle Bay Drive
WELCOME HOME TO 15907 TURTLE BAY DRIVE! This gem in the highly desired Clear Lake Bay Forest neighborhood w/ an HOA that sponsors food trucks, a summer swim team, & various other family-friendly community-building activities boasts a sparkling POOL in a lovely landscaped EXTRA LARGE BACK YARD w/a Texas-sized covered patio. Inside, natural light floods the open-concept family room & kitchen through large windows & the hardwood & Travertine flooring throughout (no carpet!) will give the WOW factor to any decor. The incredible kitchen features soft-close cabinetry w/ tons of drawers & glass front cabinets for displaying your lovelies, a family-sized island providing the place where everyone will congregate to assist w/ dinner prep or share the day's happenings & stainless steel appliances. Built ins, a media room, 4 HUGE BEDROOMS, recent all new AC/ducts/furnace and updated Pool/equipment as well! With summer just around the corner, you'll want this extra special home to be YOURS!
Highlights
15907 Turtle Bay Drive
$515,000
Single-Family
2,653 Home Sq Ft
Houston 77062
4 Beds
2 Full / 1 Half Baths
12,145 Lot Sq Ft
General Description
Taxes & Fees
Tax ID
116-252-004-0011
Tax Rate
2.3469%
Taxes w/o Exemption/Yr
$10,717 / 2024
Maint Fee
Yes / $780 Annually
Maintenance Includes
Other, Recreational Facilities
Room/Lot Size
Dining
14x12
Kitchen
24x14
1st Bed
16X14
3rd Bed
14x14
4th Bed
14x11
5th Bed
14x11
Interior Features
Fireplace
1
Floors
Tile, Travertine, Wood
Heating
Central Gas
Cooling
Central Electric
Connections
Electric Dryer Connections, Gas Dryer Connections, Washer Connections
Bedrooms
1 Bedroom Up, Primary Bed - 2nd Floor
Dishwasher
Yes
Range
Yes
Disposal
Yes
Microwave
Yes
Oven
Double Oven, Electric Oven
Energy Feature
Attic Fan, Ceiling Fans, Digital Program Thermostat, High-Efficiency HVAC, HVAC>13 SEER, North/South Exposure
Interior
Crown Molding, Formal Entry/Foyer
Loft
Maybe
Exterior Features
Foundation
Slab
Roof
Composition
Exterior Type
Brick, Cement Board
Water Sewer
Public Sewer, Public Water, Water District
Exterior
Back Green Space, Back Yard Fenced, Covered Patio/Deck, Outdoor Fireplace, Patio/Deck, Subdivision Tennis Court
Private Pool
Yes
Area Pool
Yes
Lot Description
Cul-De-Sac, Subdivision Lot
New Construction
No
Front Door
South
Listing Firm
Schools (CLEARC - 9 - Clear Creek)
| Name | Grade | Great School Ranking |
|---|---|---|
| Falcon Pass Elem | Elementary | 8 of 10 |
| Space Center Intermediate | Middle | 4 of 10 |
| Clear Lake High | High | 7 of 10 |
School information is generated by the most current available data we have. However, as school boundary maps can change, and schools can get too crowded (whereby students zoned to a school may not be able to attend in a given year if they are not registered in time), you need to independently verify and confirm enrollment and all related information directly with the school.

