1621 Wheeler Avenue #D, Houston, Texas 77004
$2,990
- 3 Beds
- 3 Full / 1 Half Baths
- Single-Family
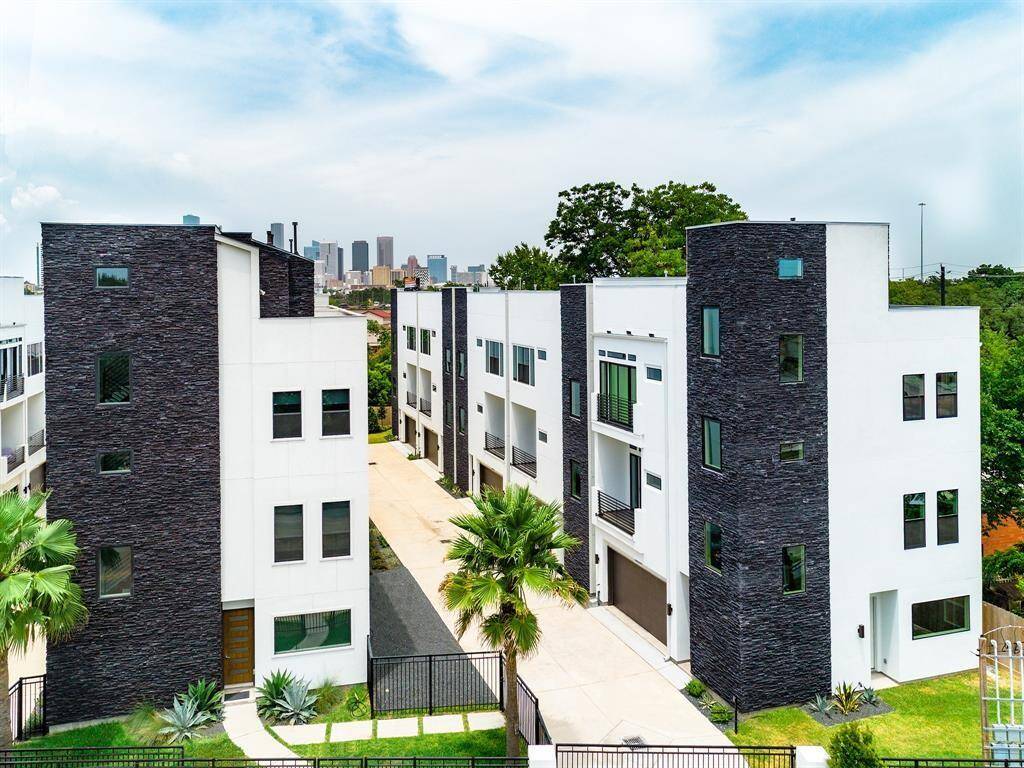
Community - Exterior
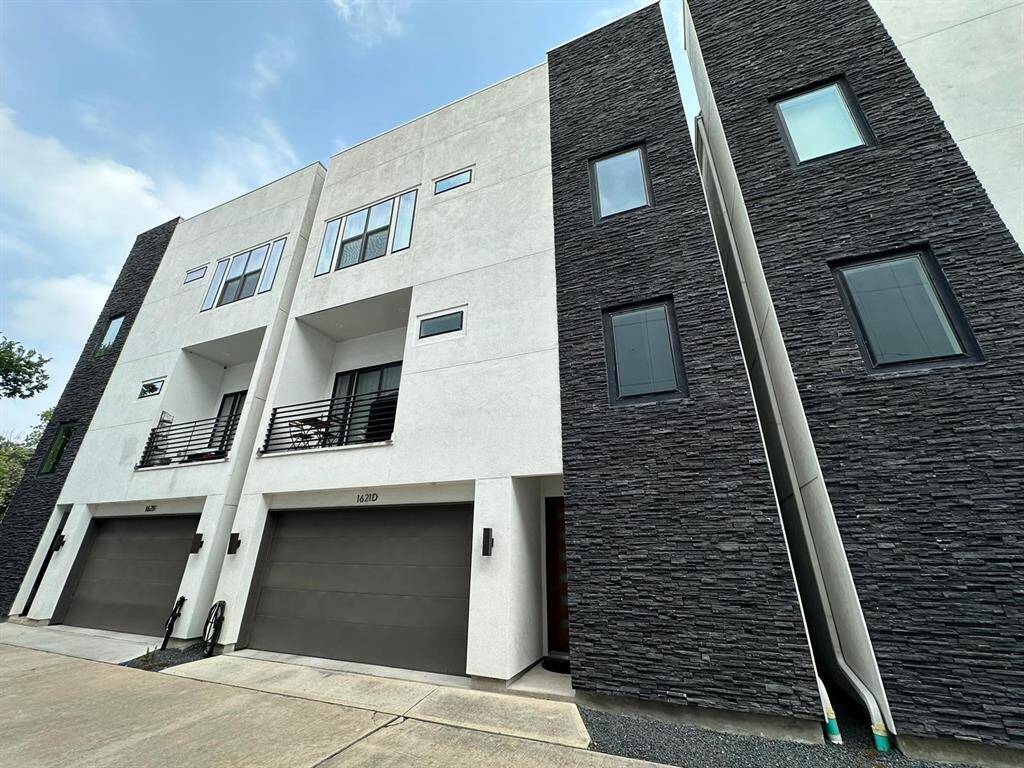
Unit D Exterior
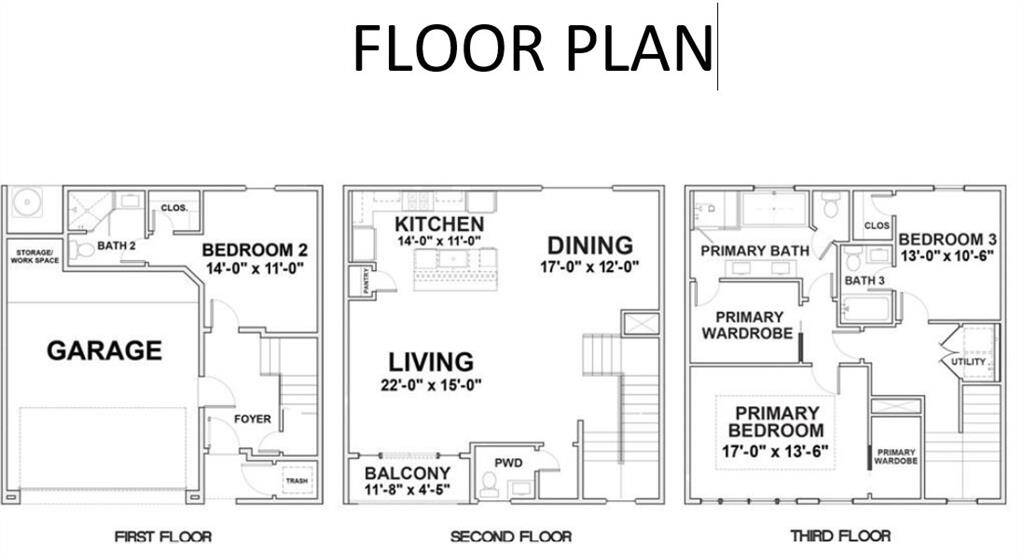
Floor Plan
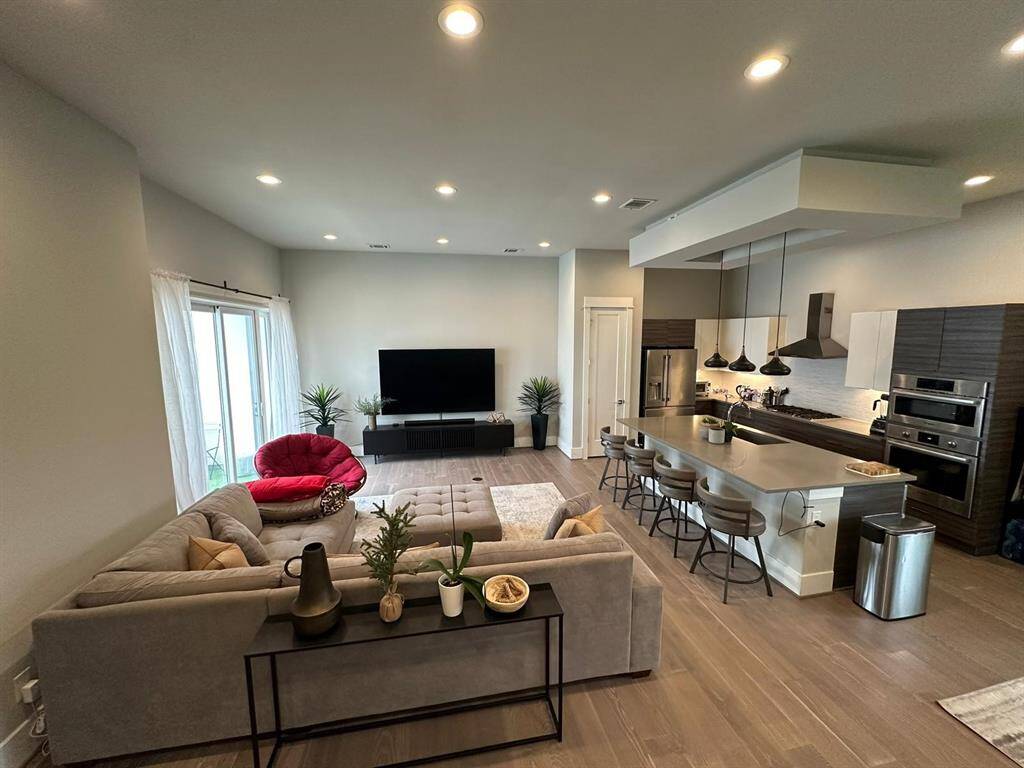
Living Area
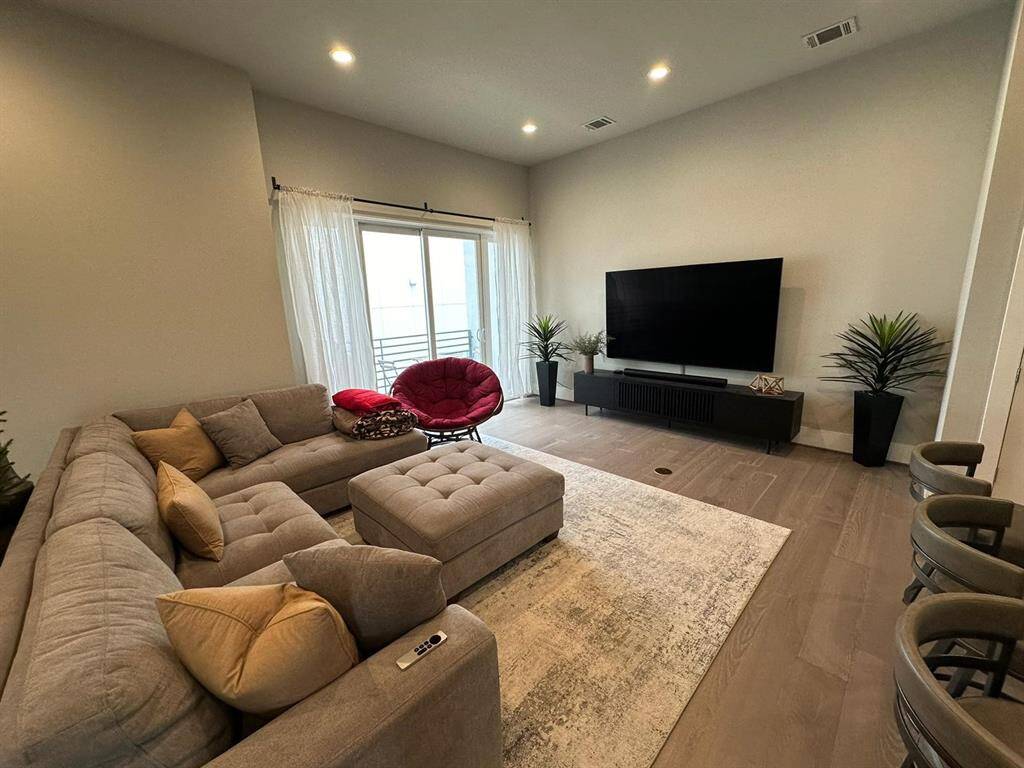
Living Area
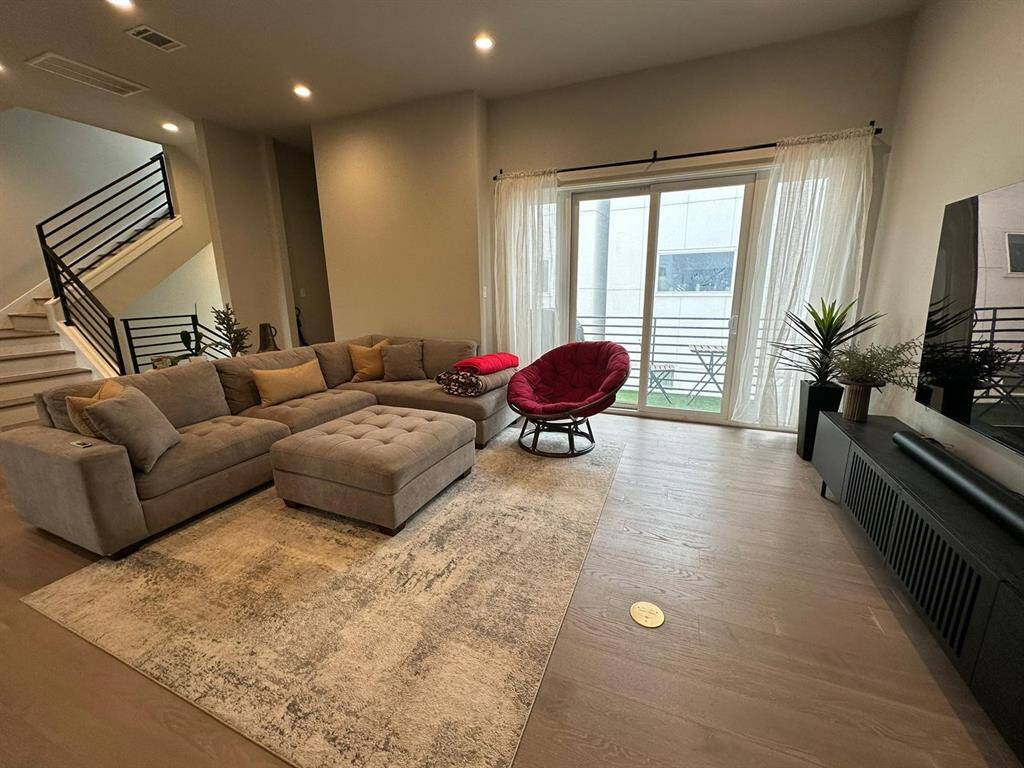
Living Area
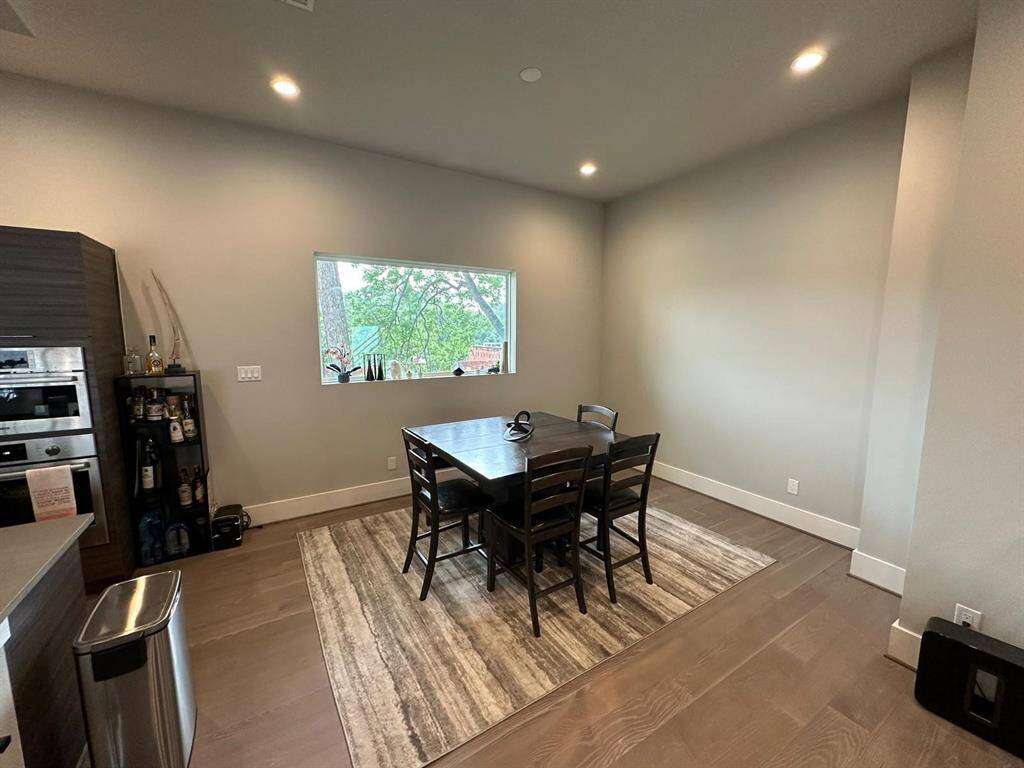
Dining
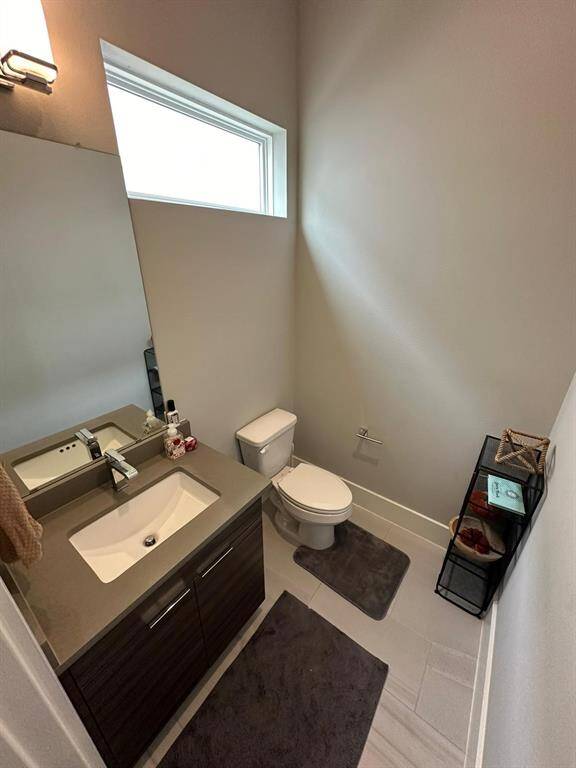
Half Bath
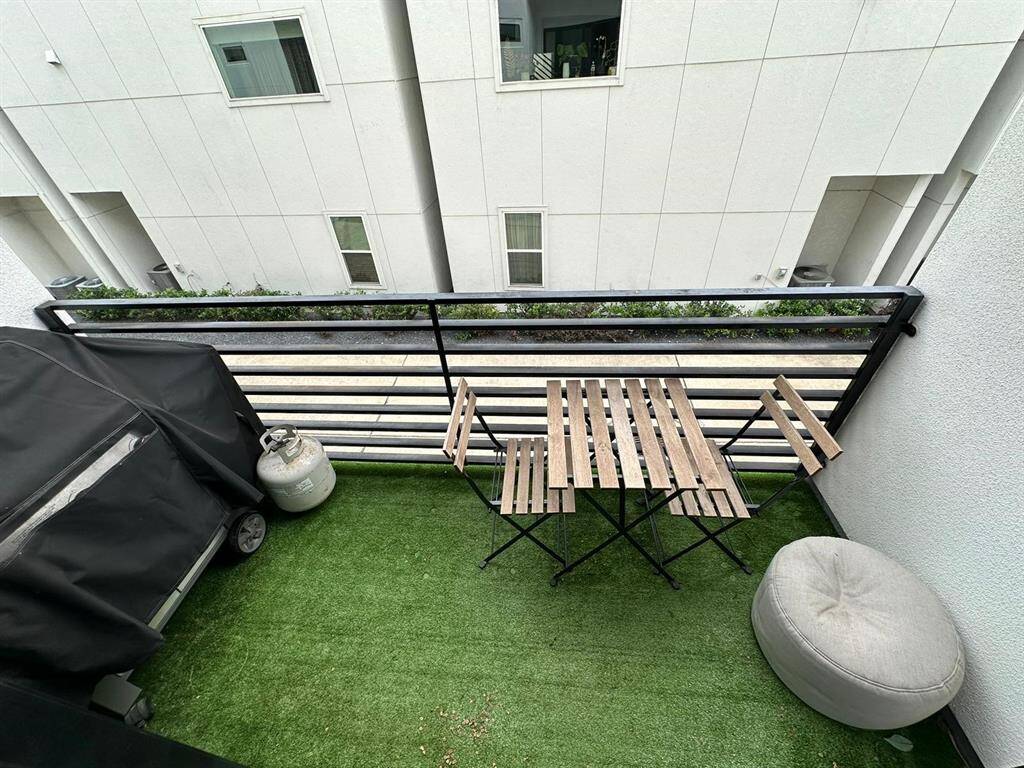
Balcony
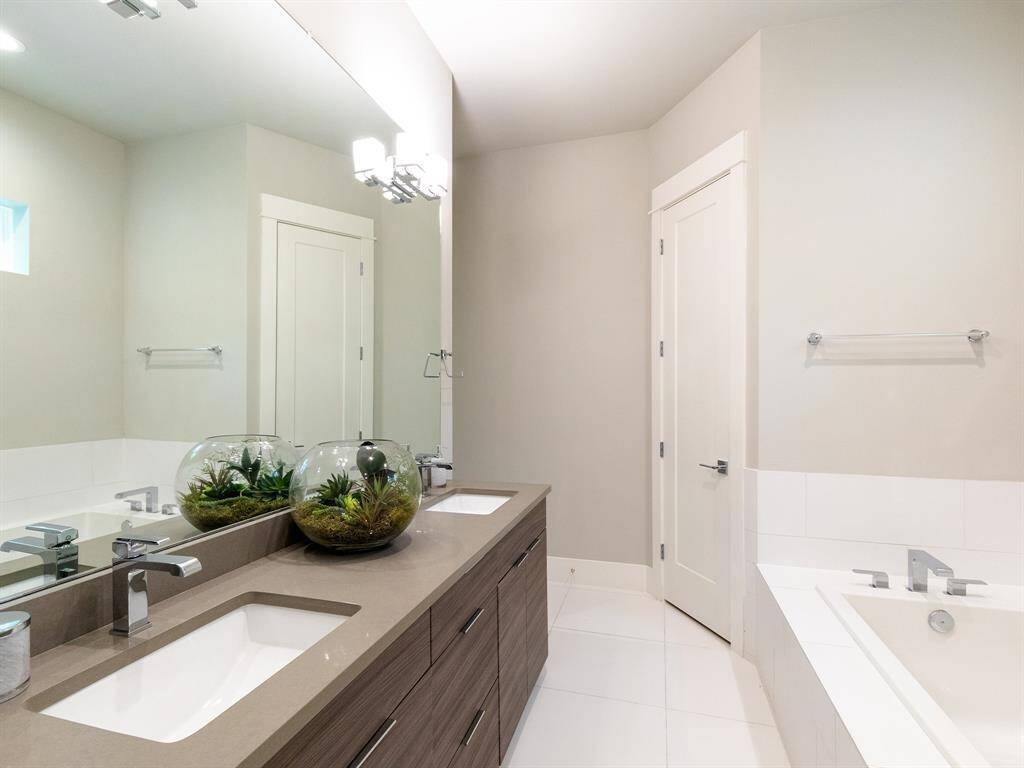
Primary Bath
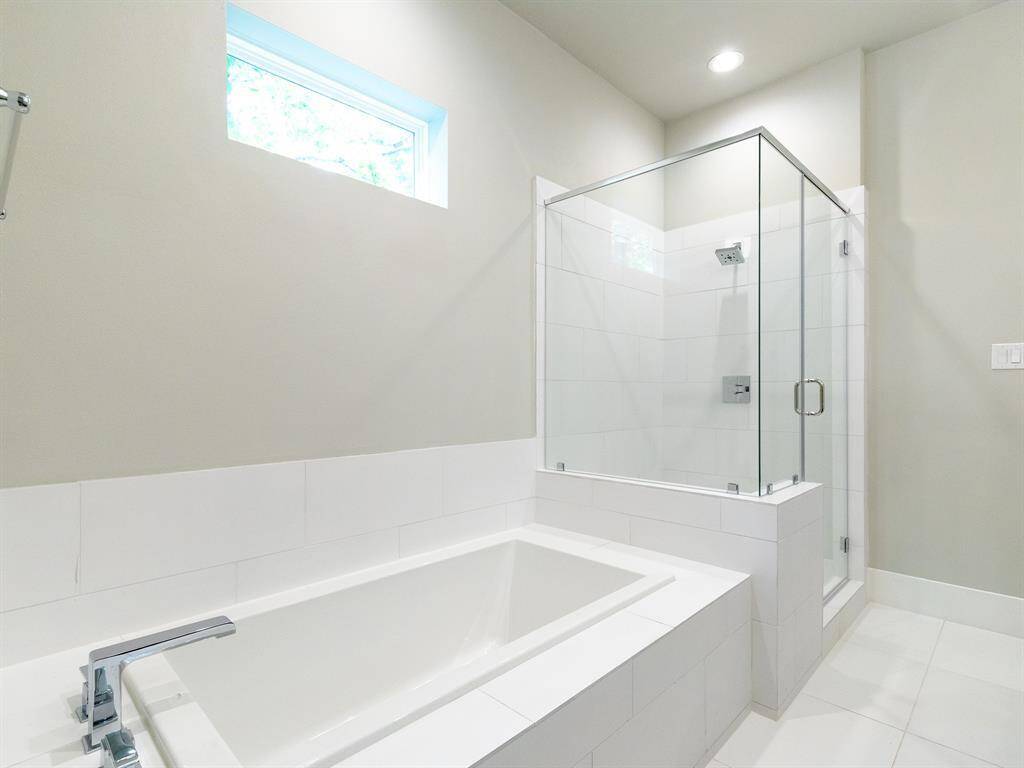
Primary Bath
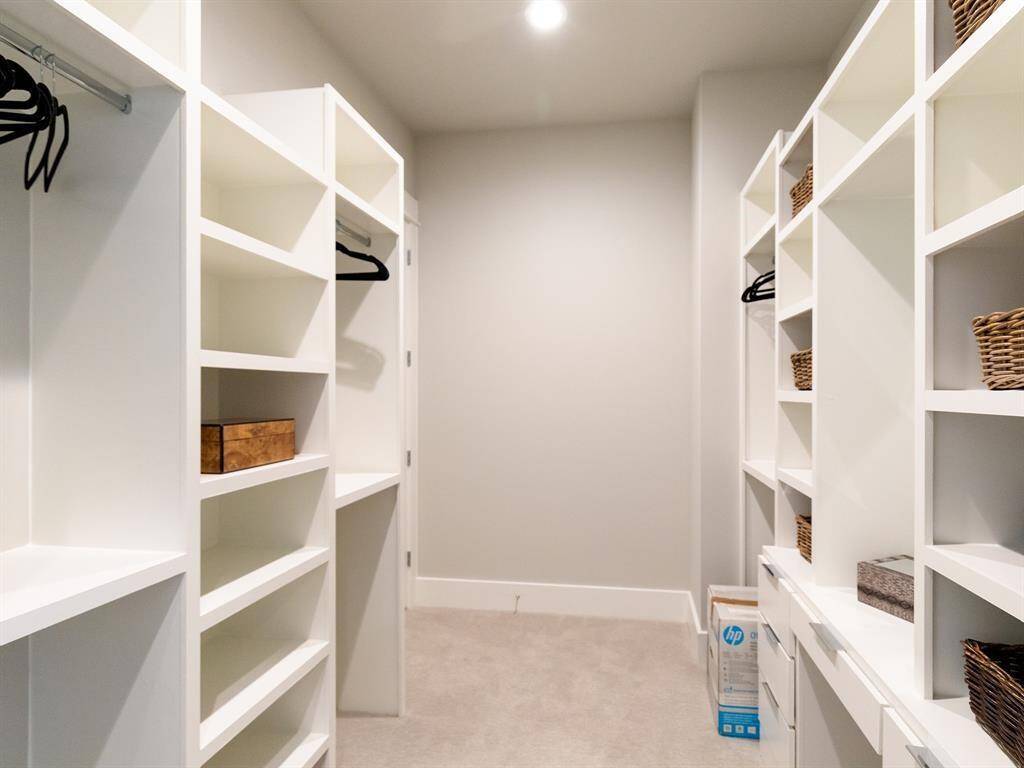
Primary Walk In Closet
Loading neighborhood map...
Loading location map...
Loading street view...
About 1621 Wheeler Avenue #D
Stunning contemporary home located in the heart of Midtown/Museum District! This 3-story home consists of 3 bedrooms and 3.5 baths. Only minutes from Medical Center and Downtown Houston. This home has an open concept second floor living space. Home comes with Washer, Dryer, Refrigerator, and large wall mounted TV. An ample amount of natural lighting and high ceilings draws you into your spacious living and dining room! The kitchen features quartz counter tops, upgraded appliances, complete with five burner gas range. Beautiful wood flooring in common areas, first floor bedroom features a private bath and walk in closet. The 3rd floor primary suite features a large soaking tub with separate shower. The largest of two closets has a unique walk-through capability with access to primary bath. These homes are complete with two car garage, outdoor storage space/delivery closet. These homes are new construction and move in ready. Welcome to your new home!
Research flood zones
Highlights
- 1621 Wheeler Avenue #D
- $2,990
- Single-Family
- 2,274 Home Sq Ft
- Houston 77004
- 3 Beds
- 3 Full / 1 Half Baths
- 1,612 Lot Sq Ft
General Description
- Listing Price $2,990
- City Houston
- Zip Code 77004
- Subdivision Museum Urban Lofts Amd Place
- Listing Status Active
- Baths 3 Full & 1 Half Bath(s)
- Stories 3
- Year Built 2019 / Appraisal District
- Lot Size 1,612 / Appraisal District
- MLS # 62531687 (HAR)
- Days on Market 9 days
- Total Days on Market 188 days
- List Price / Sq Ft $1.31
- Address 1621 Wheeler Avenue #D
- State Texas
- County Harris
- Property Type Single-Family
- Bedrooms 3
- Garage 2
-
Style
Contemporary/Modern
- Building Sq Ft 2,274
- Market Area Rice/Museum District Area
- Area 17
Taxes & Fees
- Tax ID138-049-001-0012
- Tax RateUnknown
- Taxes w/o Exemption/YrUnknown
- Maint FeeNo
Room/Lot Size
- Living 22 x 15
- Dining17 x 12
- Kitchen14 x 11
- 1st Bed13.5 x 17
- 2nd Bed10.5 x 13
- 3rd Bed11 x 14
Interior Features
- FireplaceNo
-
Floors
Carpet,
Engineered Wood,
Tile
-
Heating
Central Gas
-
Cooling
Central Electric
-
Connections
Electric Dryer Connections,
Washer Connections
-
Bedrooms
1 Bedroom Down, Not Primary BR,
2 Primary Bedrooms,
Primary Bed - 3rd Floor
- DishwasherYes
- RangeYes
- DisposalYes
- MicrowaveYes
-
Oven
Gas Oven
-
Energy Feature
Ceiling Fans,
Digital Program Thermostat
-
Interior
Balcony,
Dryer Included,
Fire/Smoke Alarm,
High Ceiling,
Prewired for Alarm System,
Refrigerator Included,
Washer Included
-
View
West
- LoftMaybe
Exterior Features
-
Water Sewer
Public Sewer,
Public Water
-
Exterior
Balcony,
Controlled Subdivision Access,
Trash Pick Up
- Private PoolNo
- Area PoolNo
-
Access
Automatic Gate,
Driveway Gate
-
Lot Description
Other
- New ConstructionNo
-
Front Door
West
- Listing Firm
Schools (HOUSTO - 27 - Houston)
| Name |
Grade |
Great School Ranking |
Performance Index |
Distinction Designations |
| Macgregor Elem |
Elementary |
6 of 10 |
4 of 4 |
2 of 7 |
| Cullen Middle (Houston) |
Middle |
1 of 10 |
4 of 4 |
0 of 7 |
| Lamar High |
High |
5 of 10 |
4 of 4 |
6 of 7 |
School information is generated by the most current available data we have. However, as school boundary maps can change, and schools can get too crowded (whereby students zoned to a school may not be able to attend in a given year if they are not registered in time), you need to independently verify and confirm enrollment and all related information directly with the school.
Similar Properties Nearby