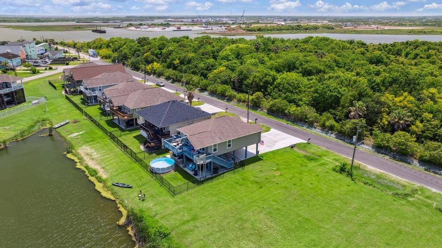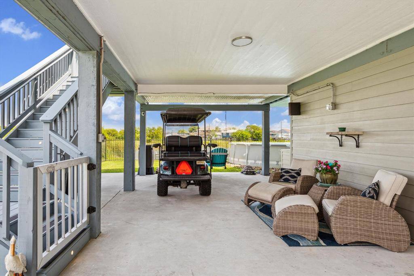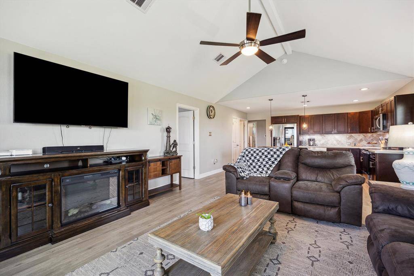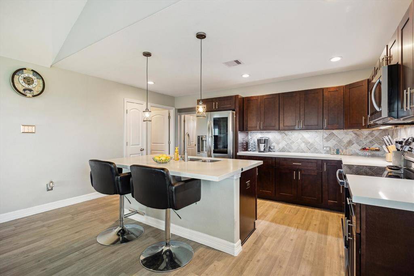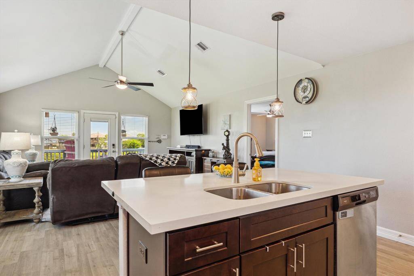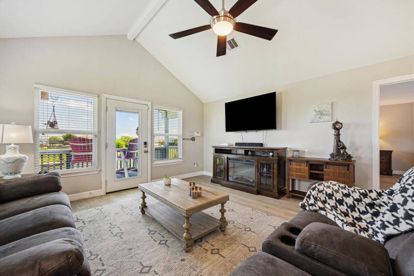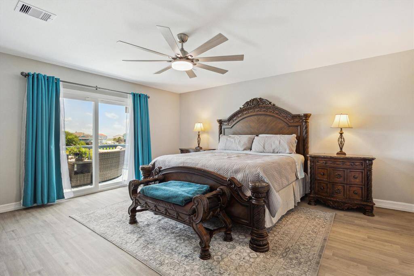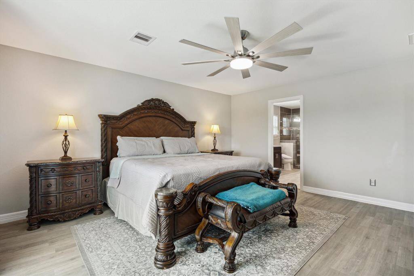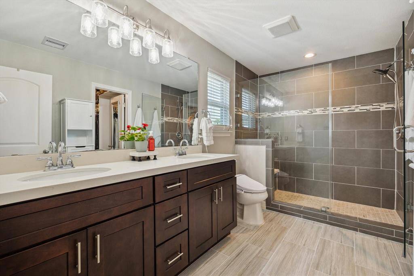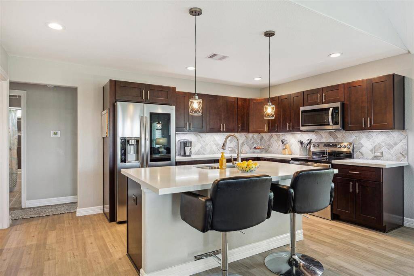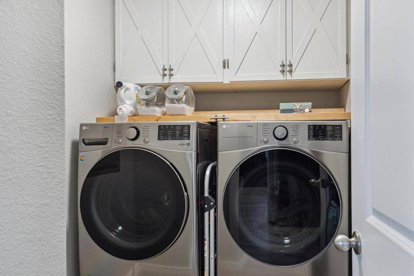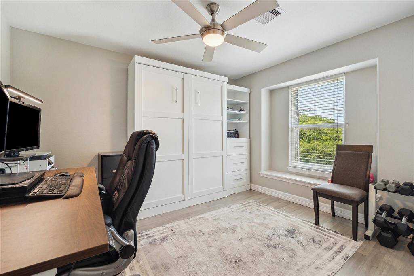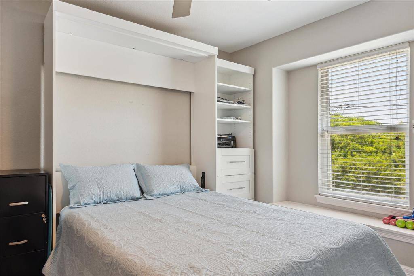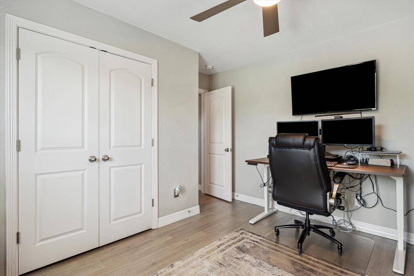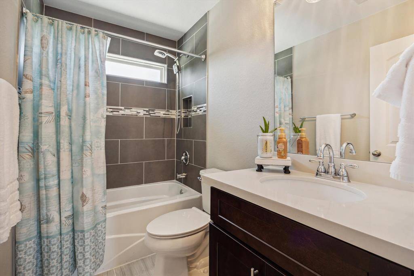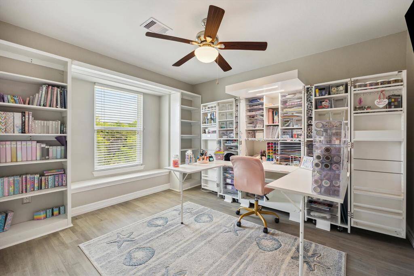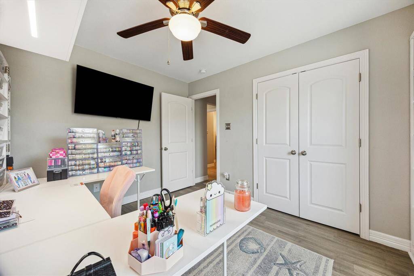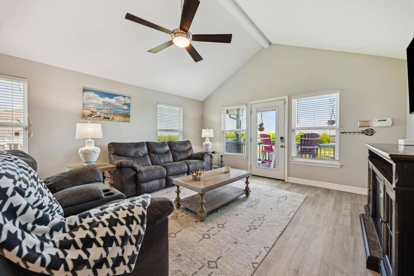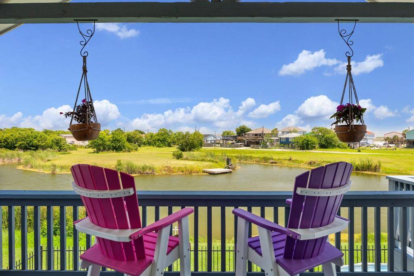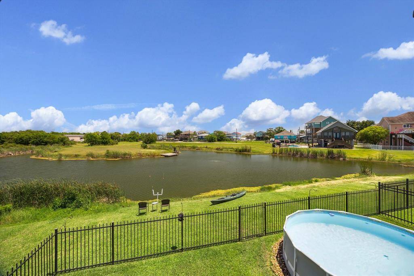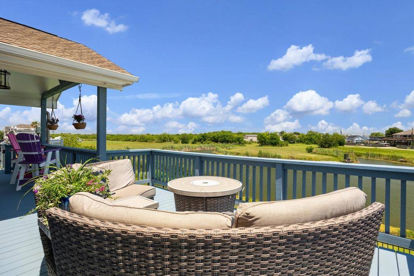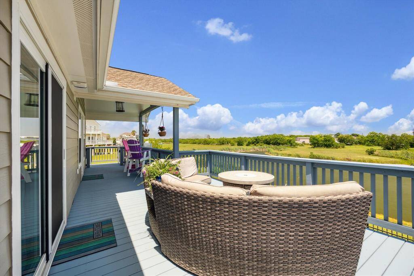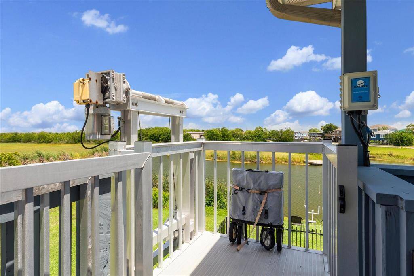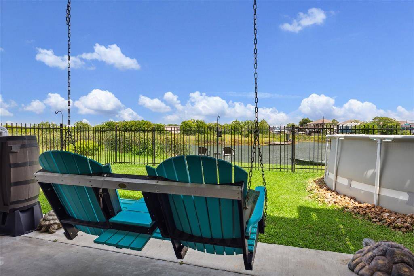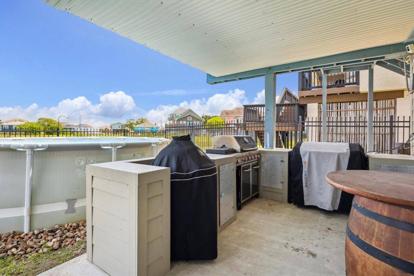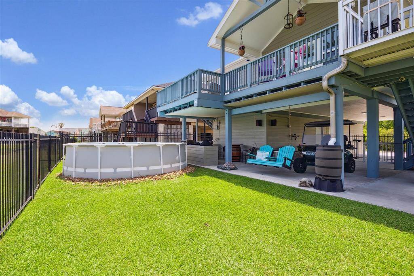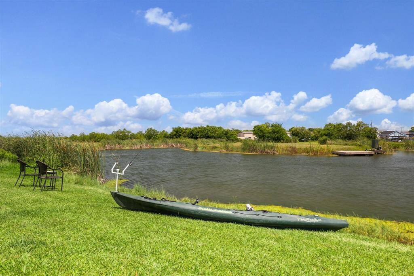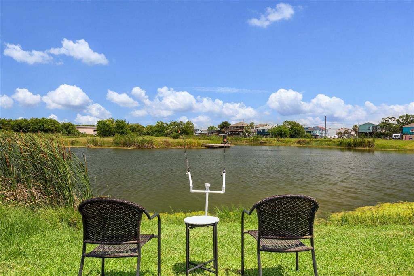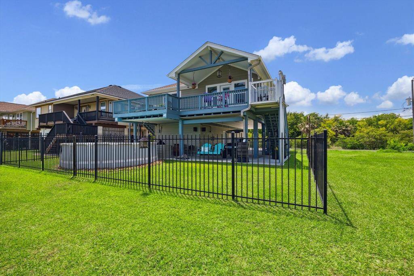1623 25th Street, Houston, Texas 77539
$345,000
3 Beds
2 Full Baths
Single-Family
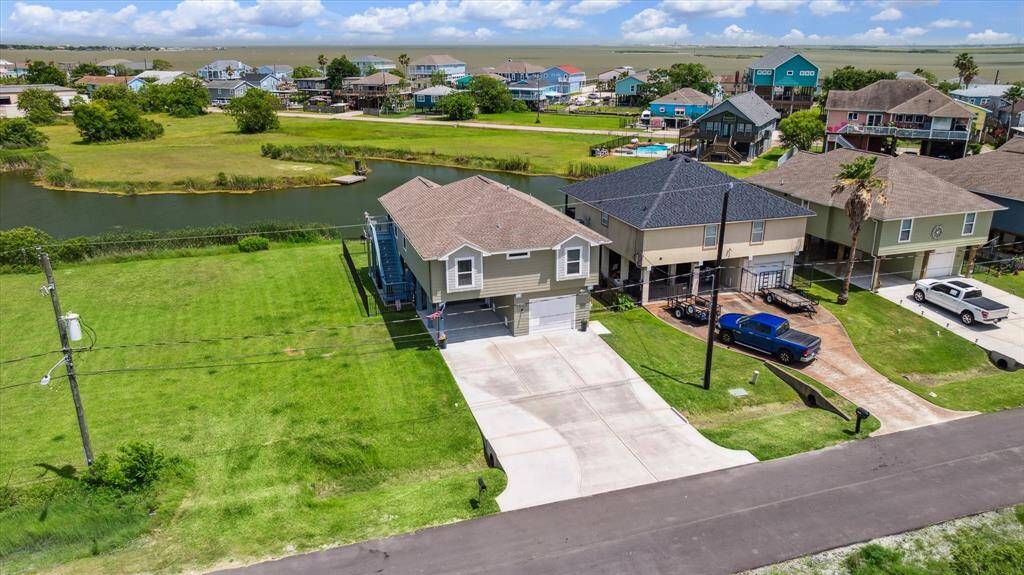

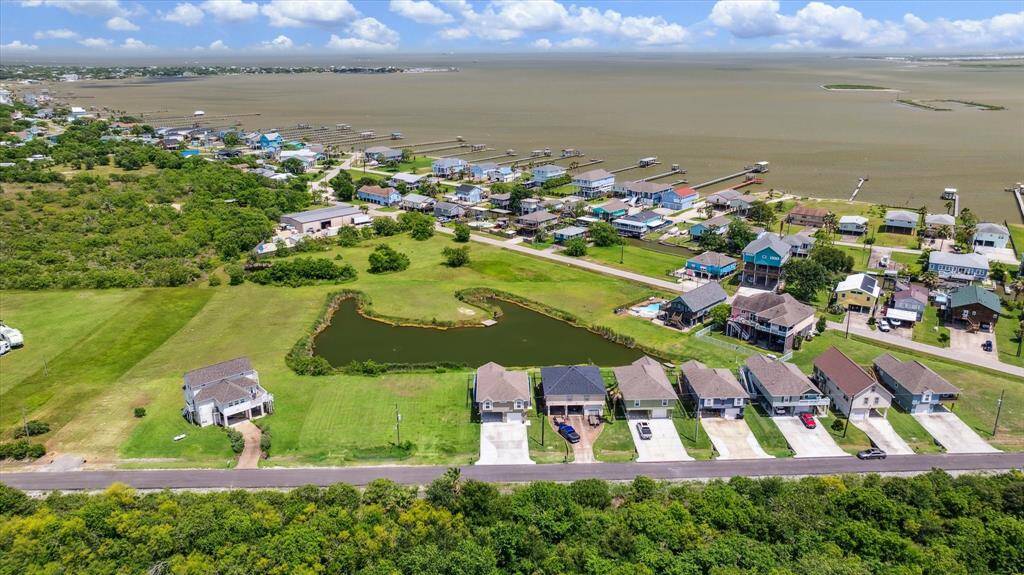
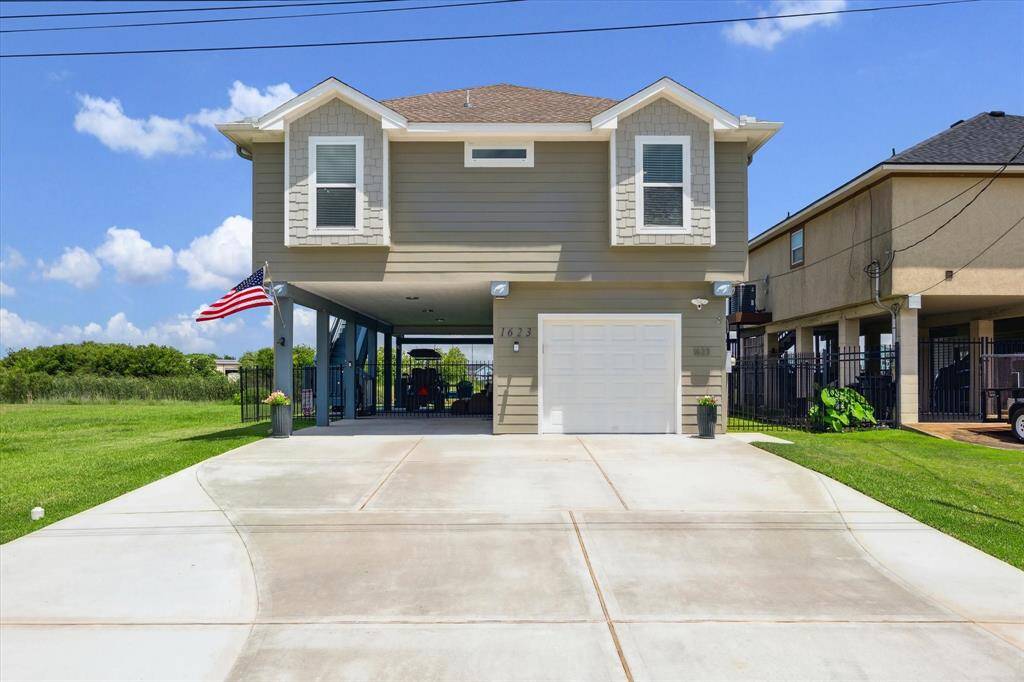
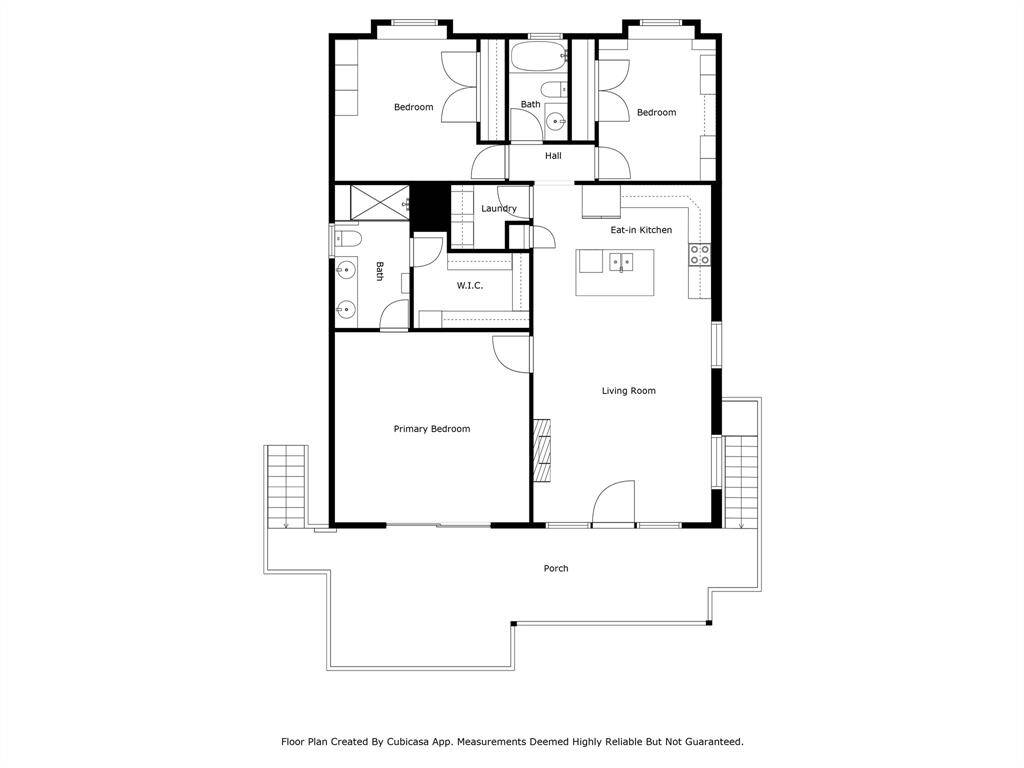
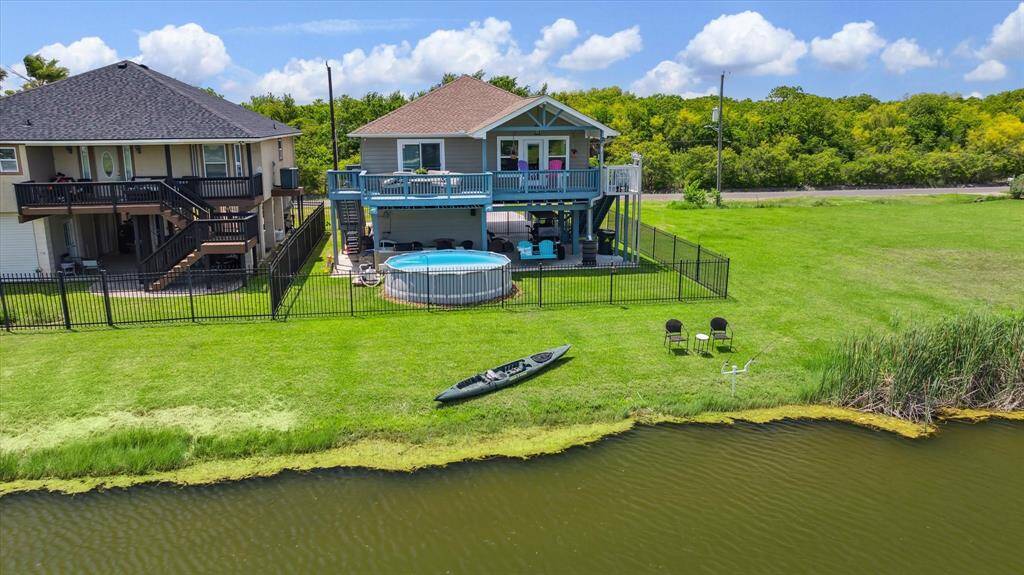
Request More Information
About 1623 25th Street
The fish are biting in your new back yard, so don't waste any time getting over here to check this one out! You have worked hard--don't you deserve to live in a beautiful vacation home all year round? This compact charmer offers an efficient floor plan with everything you need for quiet days gazing off to the bay, and you have plenty of room to invite your friends and family. There are 3 bedrooms, 2 full baths, a large open area that offers living/dining/kitchen, convenient laundry room, oversized decks, covered patio areas, an outdoor kitchen, an above ground pool, a one-car garage AND workshop area, plus parking for 10 cars when you're ready to entertain. There's the potential to make it an AirBnB and there's currently no HOA. It may come later with Phase 2 & 3. You're minutes from the boat ramp with bay access and there are tons of fun activities within a few minutes. You'll enjoy excellent dining options, and InstaCart, Door Dash & Grubhub all deliver!
Highlights
1623 25th Street
$345,000
Single-Family
1,376 Home Sq Ft
Houston 77539
3 Beds
2 Full Baths
4,750 Lot Sq Ft
General Description
Taxes & Fees
Tax ID
556400000013000
Tax Rate
2.1995%
Taxes w/o Exemption/Yr
$7,084 / 2024
Maint Fee
No
Room/Lot Size
Kitchen
16x10
3rd Bed
15x16
Interior Features
Fireplace
No
Floors
Tile, Vinyl Plank
Countertop
Quartz
Heating
Central Electric
Cooling
Central Electric
Connections
Electric Dryer Connections, Washer Connections
Bedrooms
2 Bedrooms Down, Primary Bed - 1st Floor
Dishwasher
Yes
Range
Yes
Disposal
Yes
Microwave
Yes
Oven
Electric Oven, Freestanding Oven, Single Oven
Energy Feature
Attic Vents, Ceiling Fans, Digital Program Thermostat, Energy Star/CFL/LED Lights, HVAC>13 SEER, Insulated Doors, Insulated/Low-E windows, Insulation - Batt, Radiant Attic Barrier
Interior
2 Staircases, Alarm System - Owned, Balcony, Elevator, High Ceiling, Prewired for Alarm System, Window Coverings, Wired for Sound
Loft
Maybe
Exterior Features
Foundation
On Stilts
Roof
Composition
Exterior Type
Cement Board
Water Sewer
Water District
Exterior
Back Green Space, Back Yard Fenced, Balcony, Cargo Lift, Covered Patio/Deck, Outdoor Kitchen, Patio/Deck, Porch, Private Driveway, Workshop
Private Pool
No
Area Pool
No
Access
Driveway Gate
Lot Description
Greenbelt, Subdivision Lot, Waterfront, Water View
New Construction
No
Listing Firm
Schools (DICKIN - 17 - Dickinson)
| Name | Grade | Great School Ranking |
|---|---|---|
| San Leon Elem | Elementary | 6 of 10 |
| John And Shamarion Barber Middle | Middle | 4 of 10 |
| Dickinson High | High | 5 of 10 |
School information is generated by the most current available data we have. However, as school boundary maps can change, and schools can get too crowded (whereby students zoned to a school may not be able to attend in a given year if they are not registered in time), you need to independently verify and confirm enrollment and all related information directly with the school.

