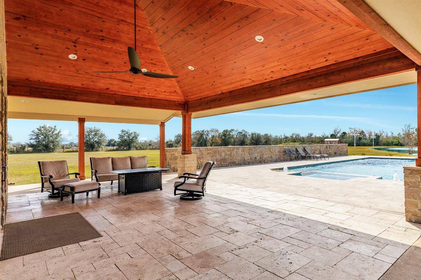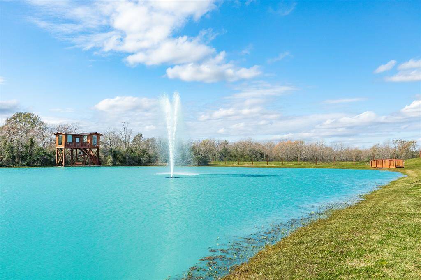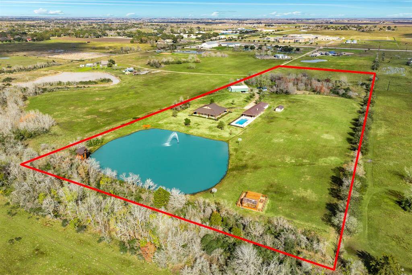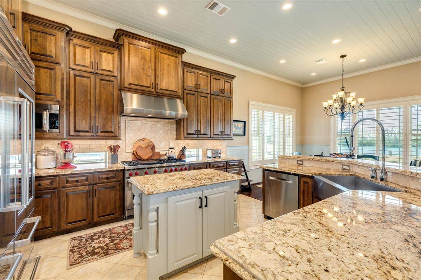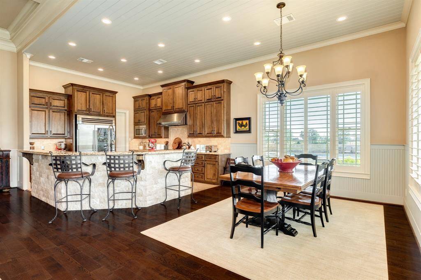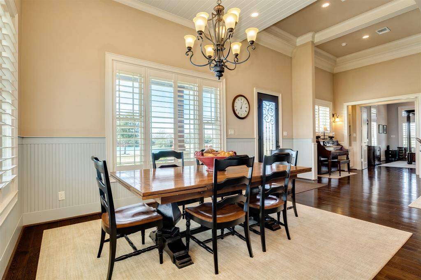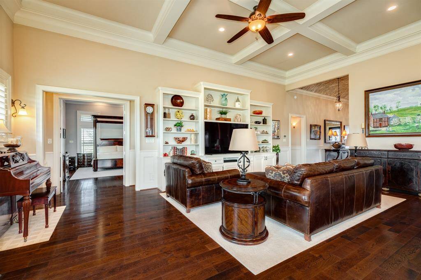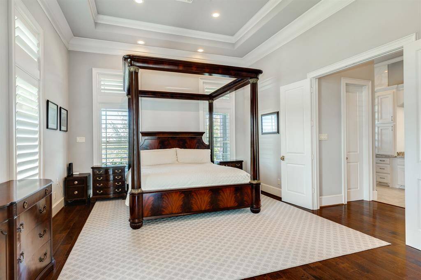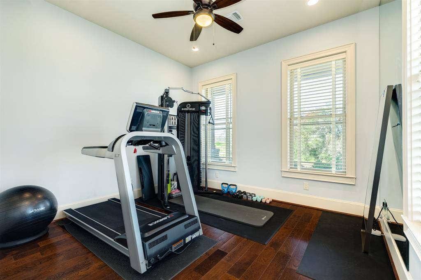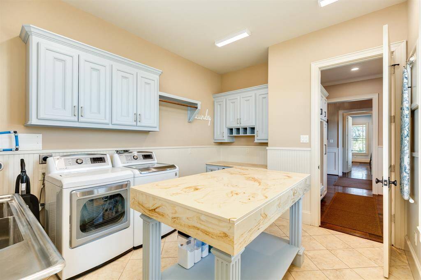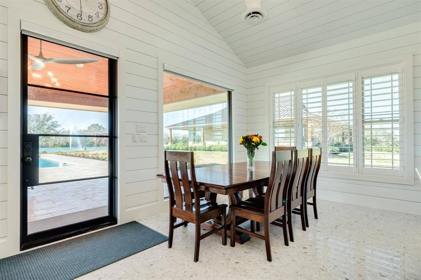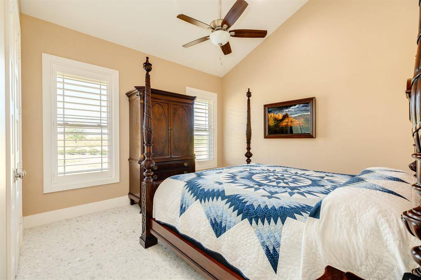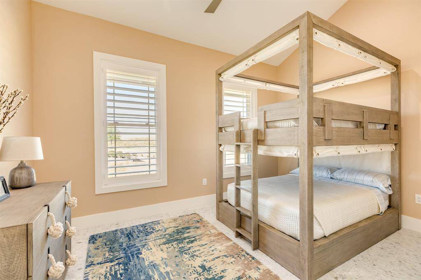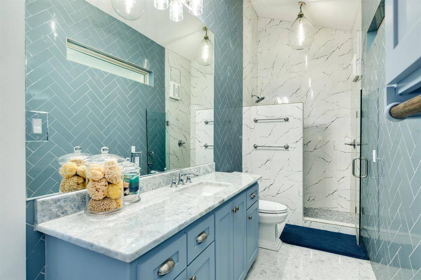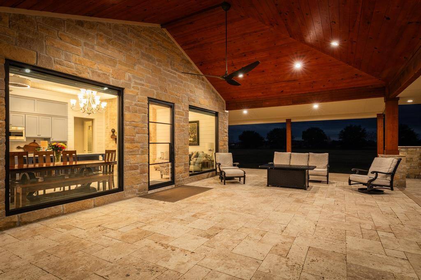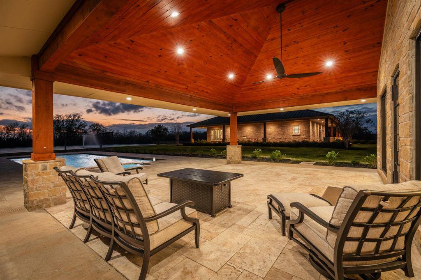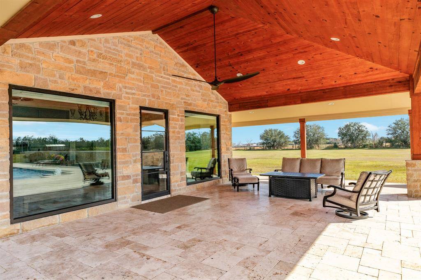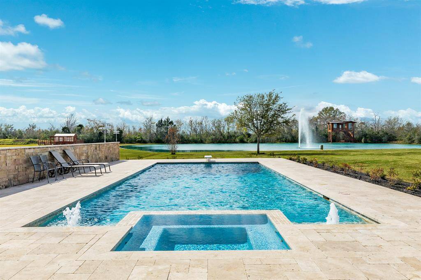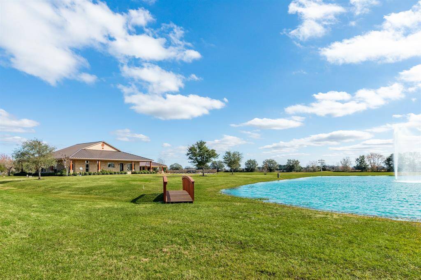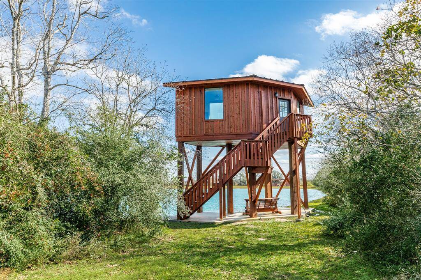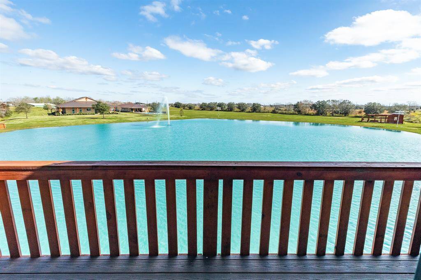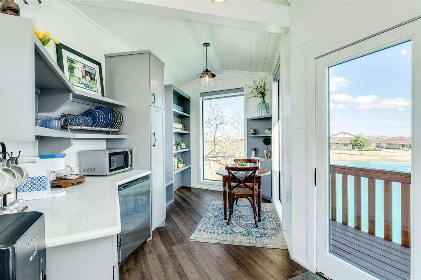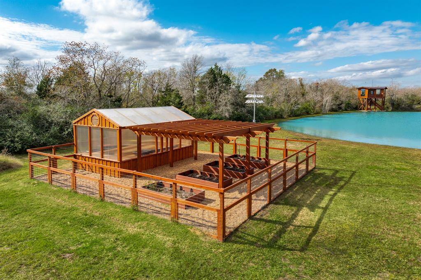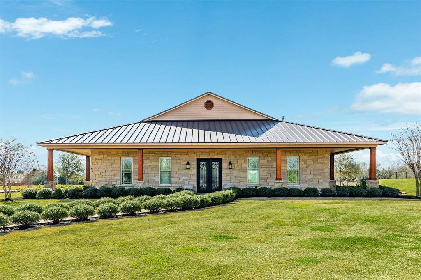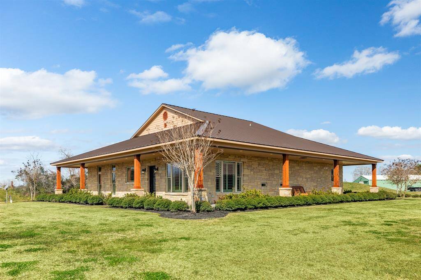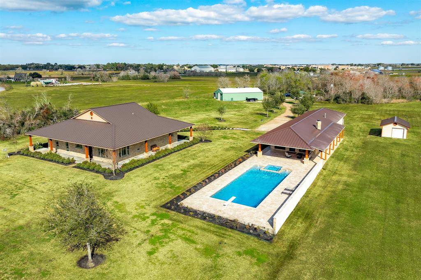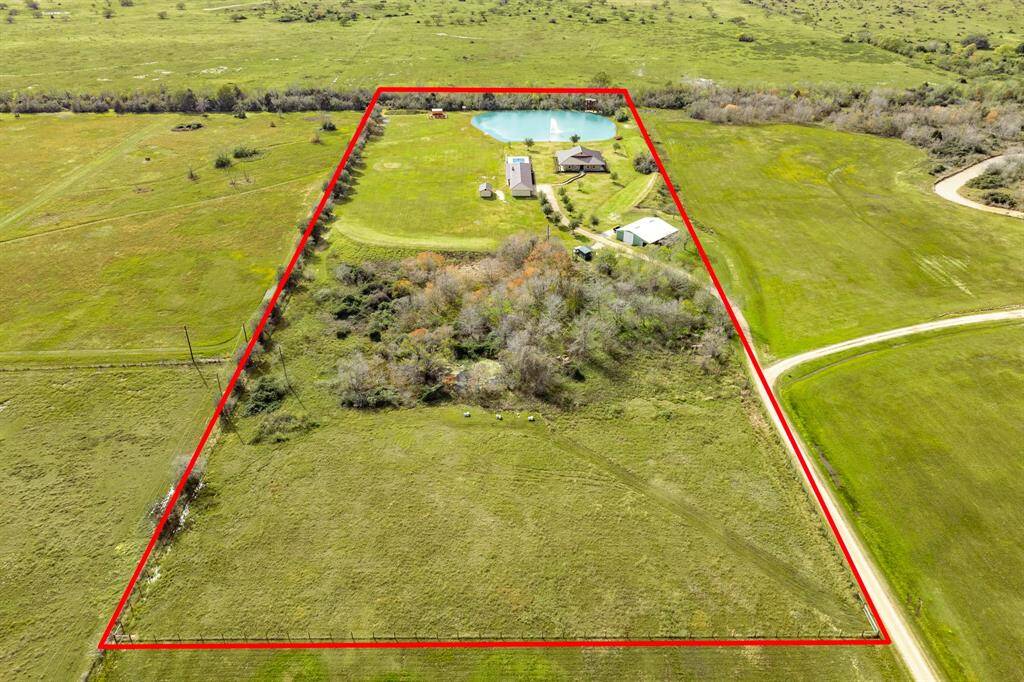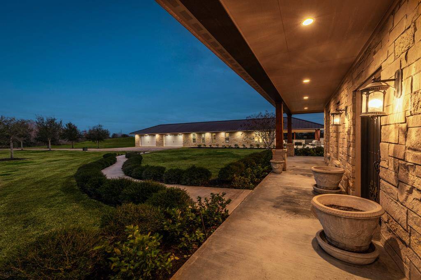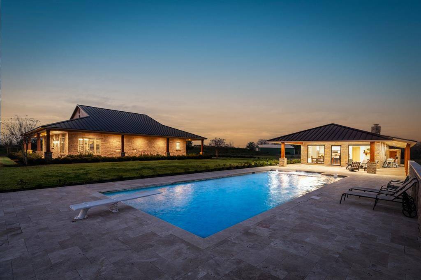16638 Highway 36, Houston, Texas 77461
$1,649,000
5 Beds
4 Full / 1 Half Baths
Single-Family


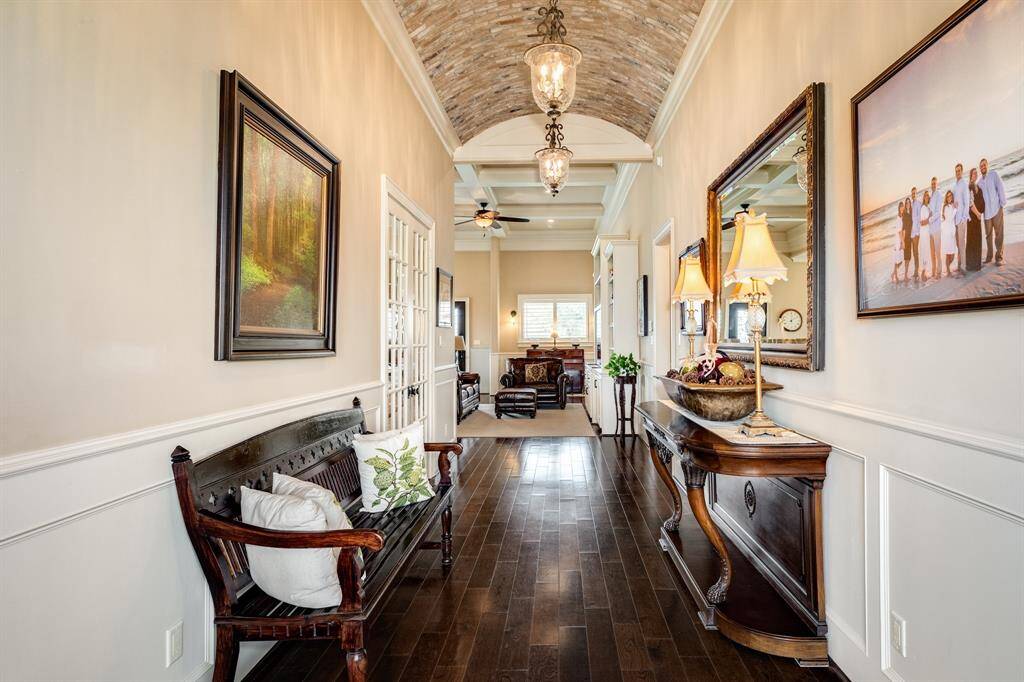
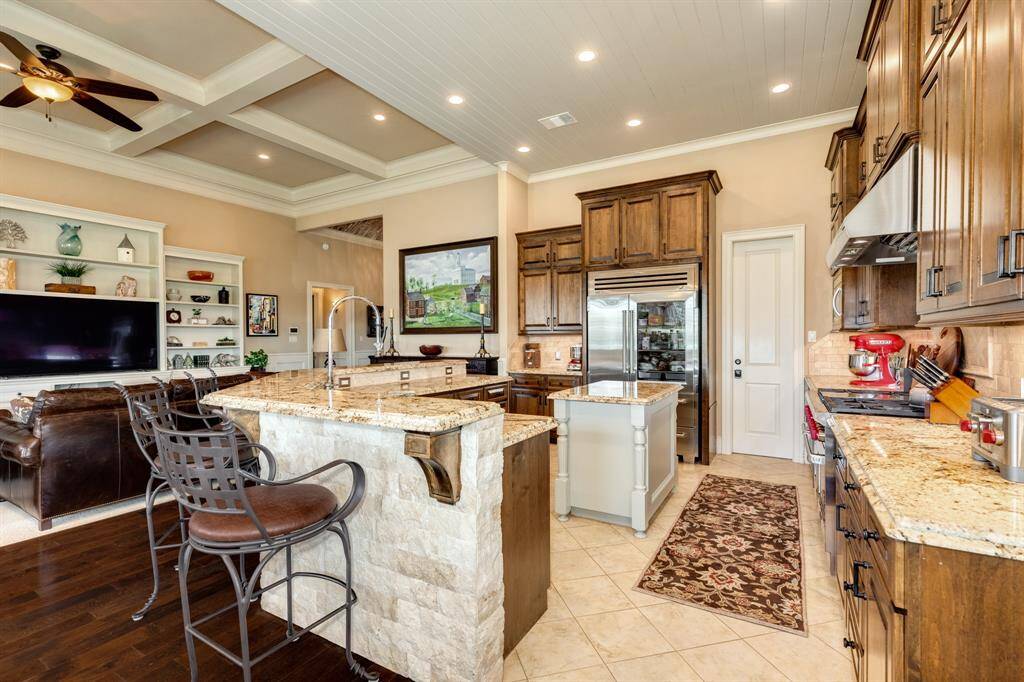
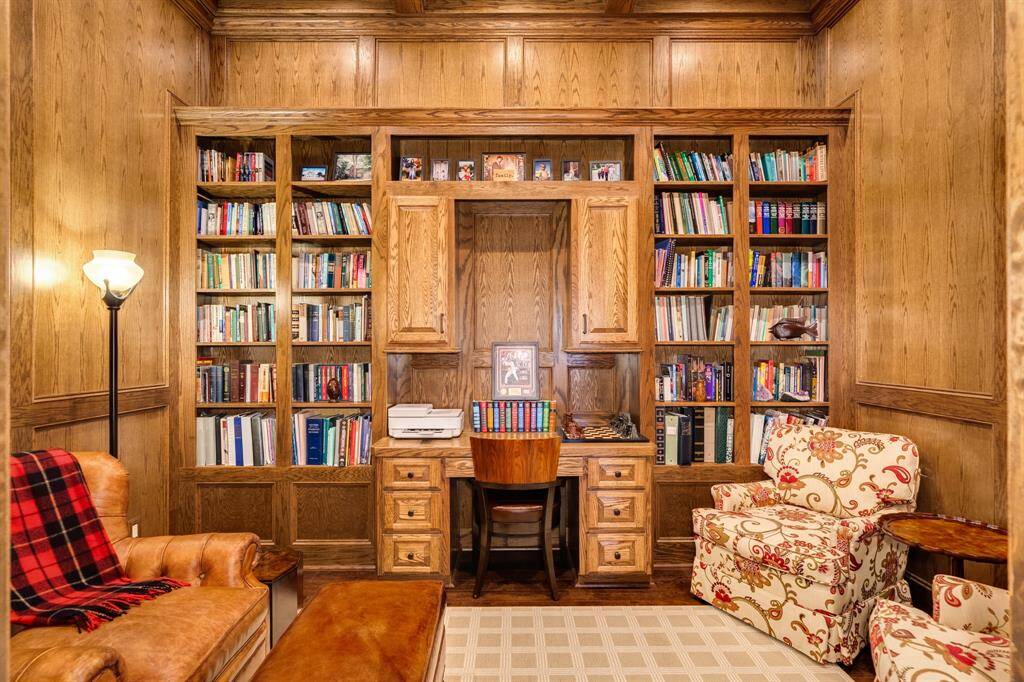

Request More Information
About 16638 Highway 36
Welcome to Red Cedar Ranch, a stunning 3-bdrm, 2.5-bthrm main home on 13.903 acres of pure serenity. This property features a guest home w/2-bdrm, 1-bthrm, a refreshing pool, a stocked pond, a charming treehouse, greenhouse & workshop. Main home boasts an elegant entry w/solid brick barrel roll ceiling, a cozy study w/oak block paneling, oak desk & bookcases. Gourmet kitchen w/granite countertops, a spacious island & high-end appliances. Great room offers a grand 14' coffered ceiling & a custom-designed built-in bookcase/entertainment center. Master bedroom is a luxurious retreat w/ a double-tiered ceiling & handcrafted stacked crown molding, while the primary bathroom features an oversized marble shower. Additional features include a second bathroom w/ample storage & a laundry room w/modern amenities. Outside, a full wrap-around porch, lush landscaping, a 4-car garage, & a guest house/pool house await. A rare opportunity to own a piece of paradise w/all the amenities one could desire.
Highlights
16638 Highway 36
$1,649,000
Single-Family
4,266 Home Sq Ft
Houston 77461
5 Beds
4 Full / 1 Half Baths
605,615 Lot Sq Ft
General Description
Taxes & Fees
Tax ID
NA
Tax Rate
Unknown
Taxes w/o Exemption/Yr
Unknown
Maint Fee
No
Room/Lot Size
Living
27 x 11
Kitchen
13 x 14
Breakfast
13 x 15
Interior Features
Fireplace
1
Floors
Engineered Wood, Terrazo
Heating
Propane
Cooling
Central Electric
Connections
Gas Dryer Connections, Washer Connections
Bedrooms
2 Bedrooms Down, Primary Bed - 1st Floor
Dishwasher
Yes
Range
Yes
Disposal
Maybe
Microwave
Yes
Oven
Double Oven, Gas Oven, Single Oven
Energy Feature
Ceiling Fans, Generator
Interior
Crown Molding, Formal Entry/Foyer, High Ceiling, Refrigerator Included
Loft
Maybe
Exterior Features
Foundation
Slab
Roof
Composition
Exterior Type
Stone
Water Sewer
Septic Tank, Well
Exterior
Back Yard, Covered Patio/Deck, Fully Fenced, Greenhouse, Patio/Deck, Porch, Private Driveway, Side Yard, Spa/Hot Tub, Sprinkler System, Storage Shed, Workshop
Private Pool
Yes
Area Pool
Maybe
Access
Driveway Gate
Lot Description
Cleared, Waterfront
New Construction
No
Front Door
West
Listing Firm
TBT Real Estate
Schools (NEEDVI - 38 - Needville)
| Name | Grade | Great School Ranking |
|---|---|---|
| Needville Elem | Elementary | 9 of 10 |
| Needville Jr High | Middle | 6 of 10 |
| Needville High | High | 6 of 10 |
School information is generated by the most current available data we have. However, as school boundary maps can change, and schools can get too crowded (whereby students zoned to a school may not be able to attend in a given year if they are not registered in time), you need to independently verify and confirm enrollment and all related information directly with the school.

