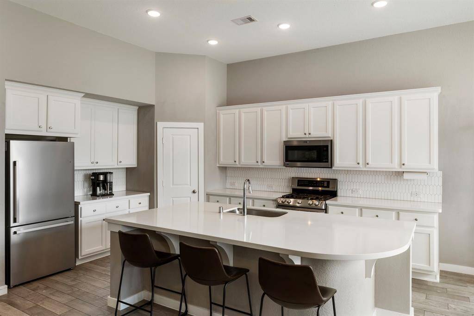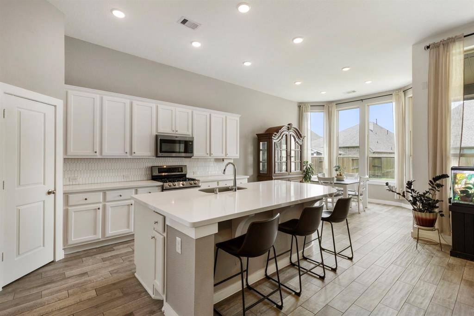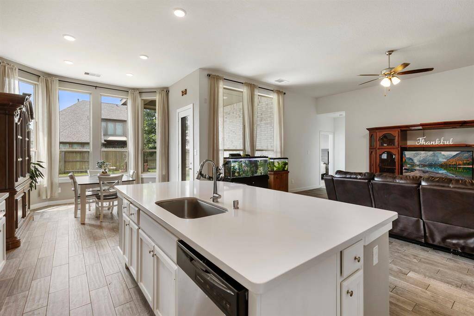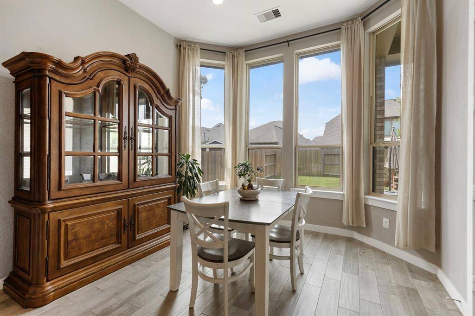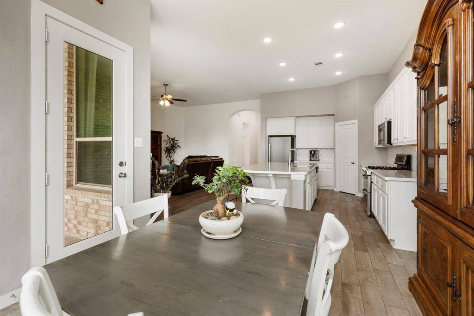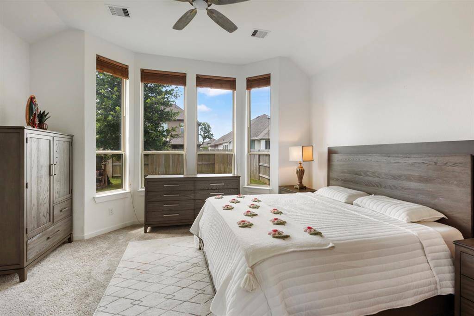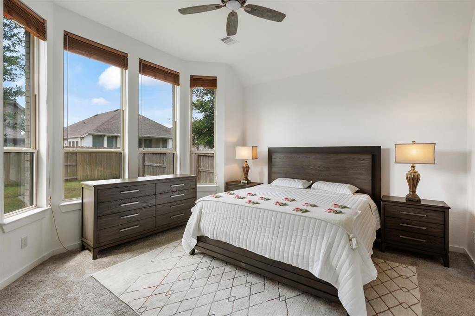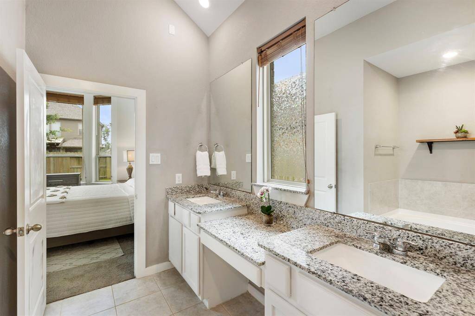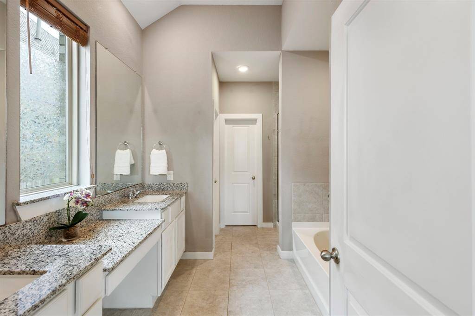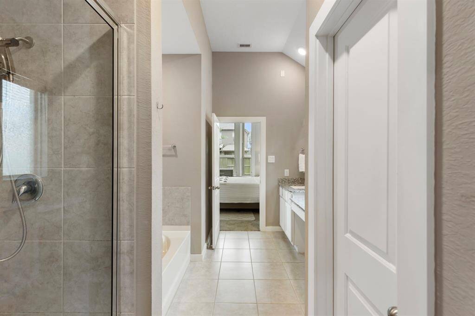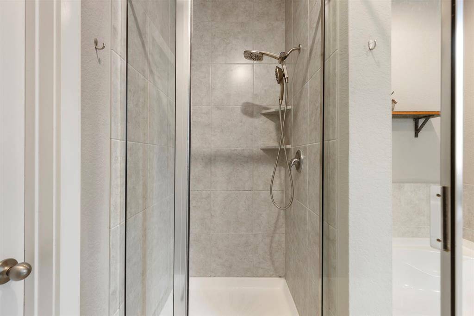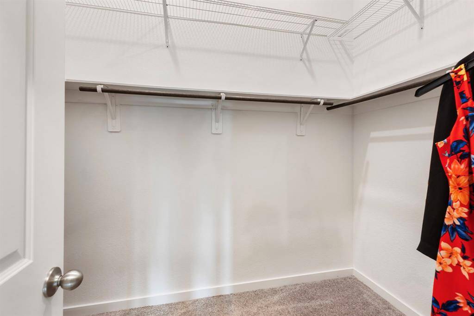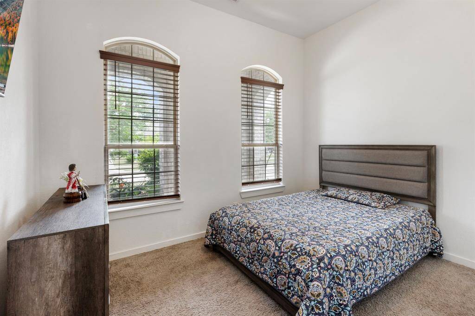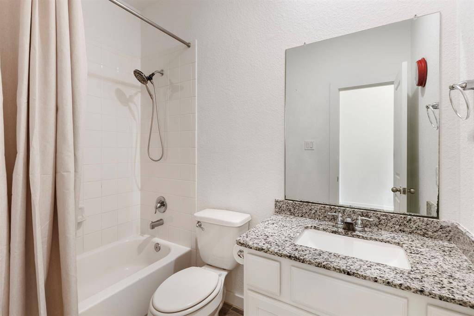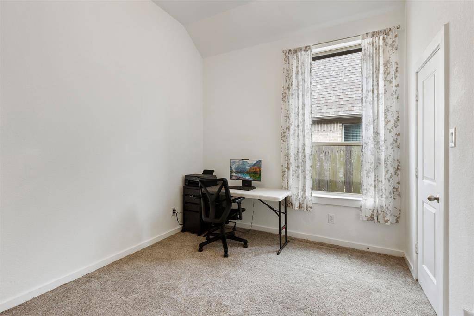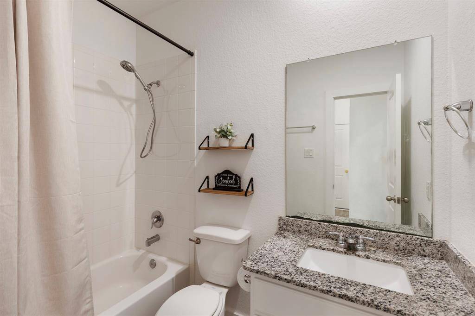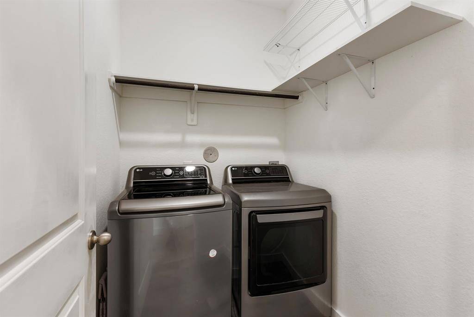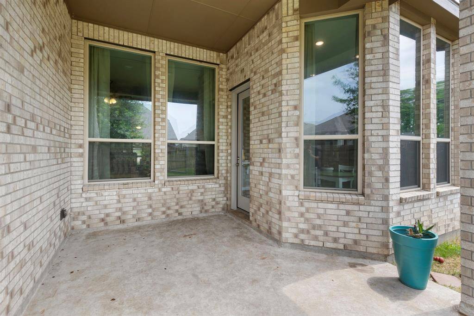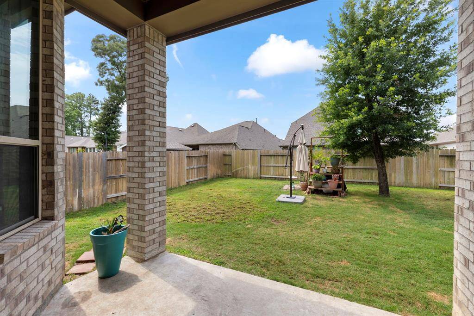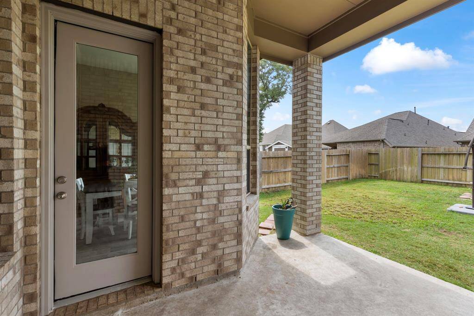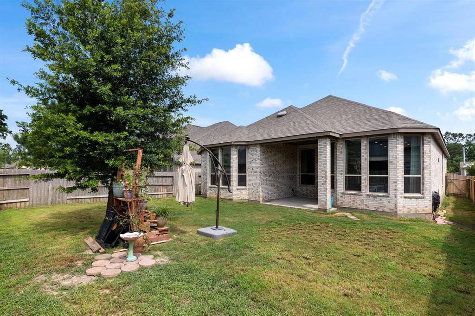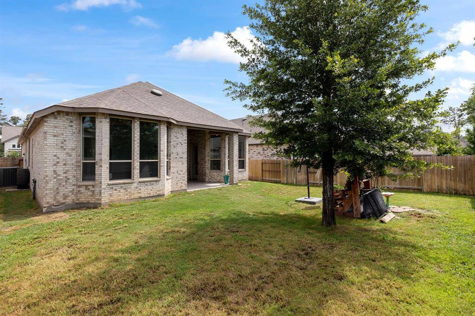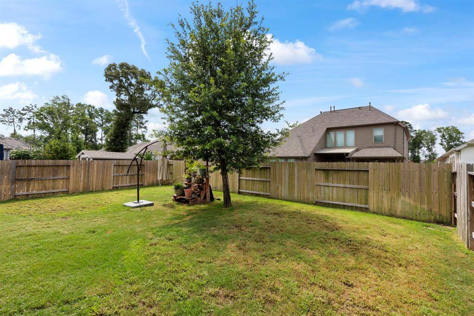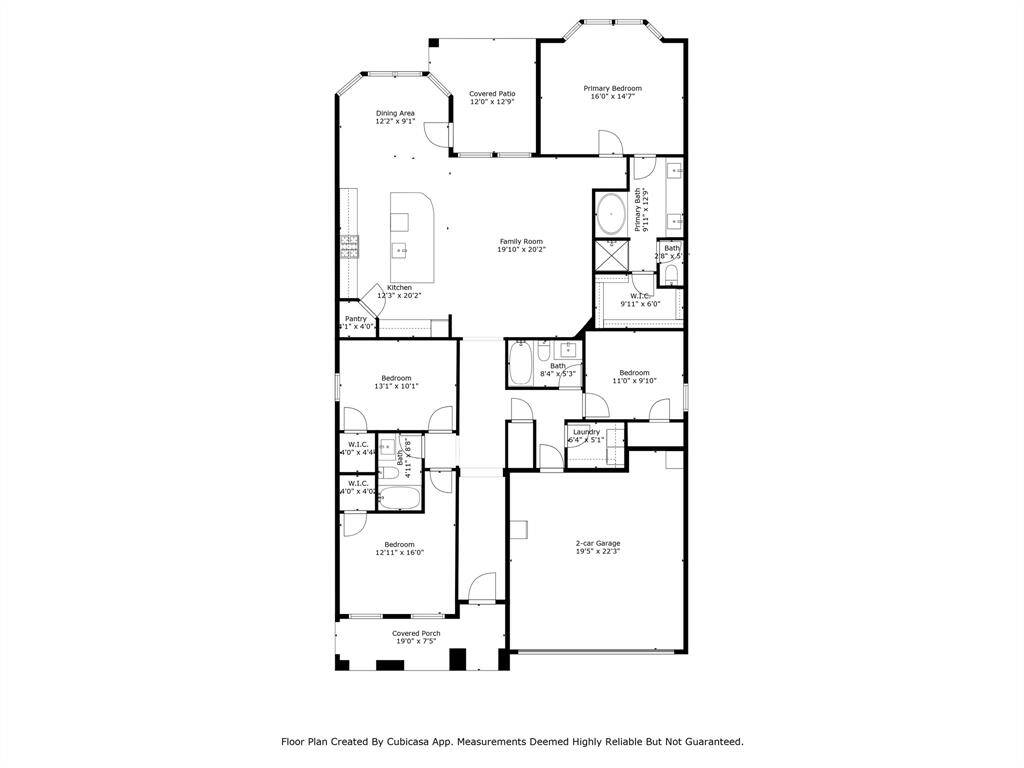17102 Crimson Crest Drive, Houston, Texas 77302
$350,000
4 Beds
3 Full Baths
Single-Family
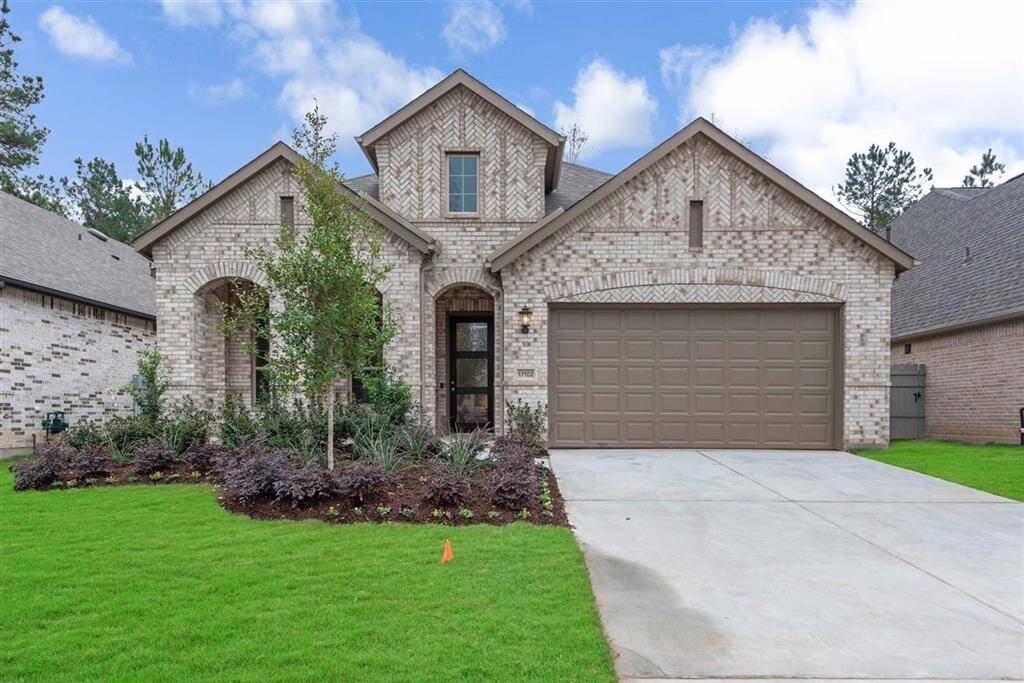

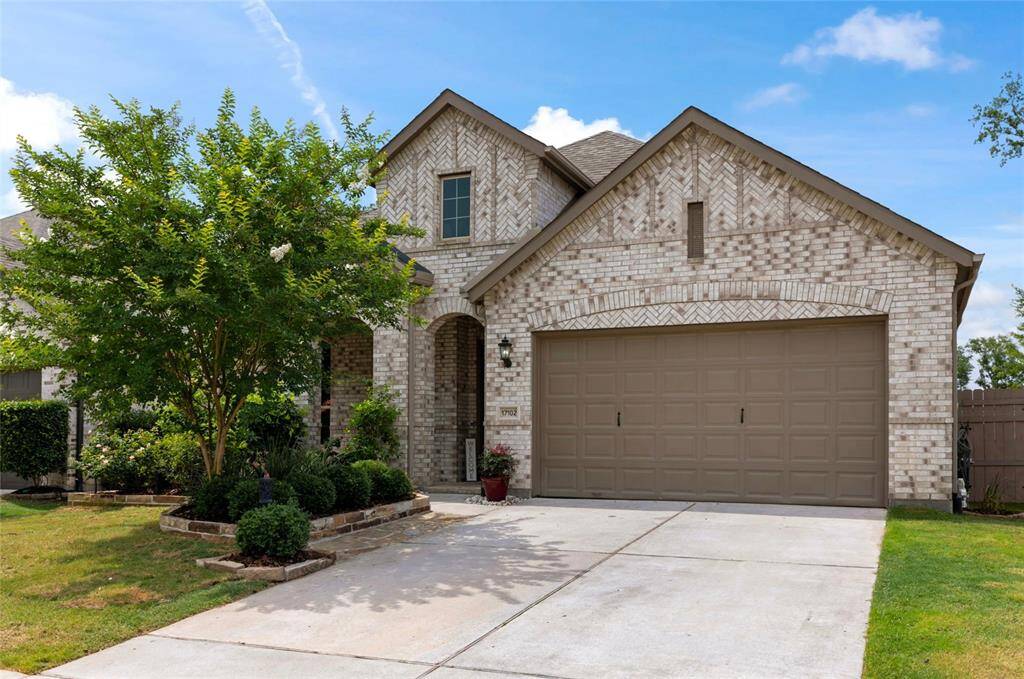
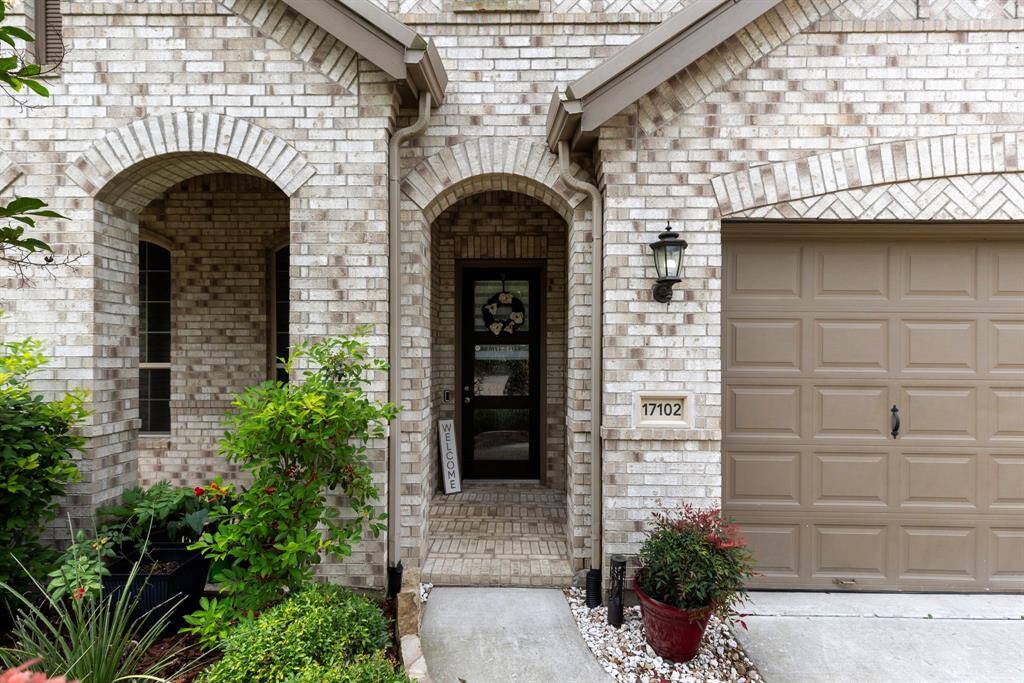
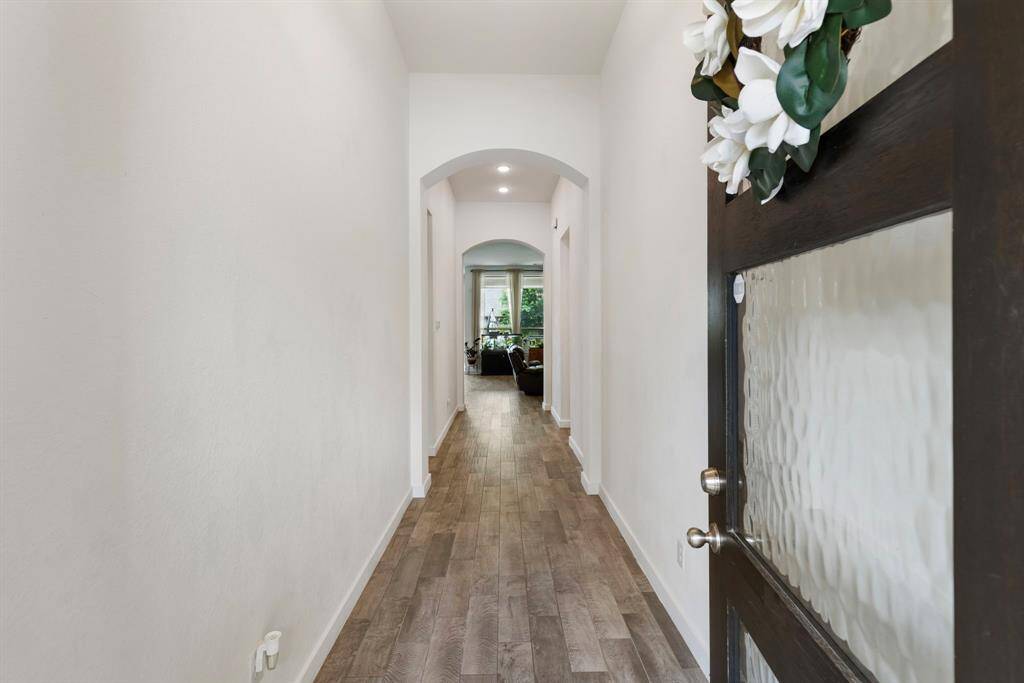

Request More Information
About 17102 Crimson Crest Drive
Welcome to this beautiful Highland Home located in the top-rated community of Artavia! This thoughtfully designed home features an inviting galley-style hallway and wood-like tile flooring that flows through the main living areas. At the heart of the home is a stunning island kitchen with quartz countertops, stainless steel appliances, and crisp white cabinetry. The kitchen opens to a bright dining area and a spacious family room filled with natural light. The generously sized primary suite includes a luxurious ensuite bath with dual sinks, granite countertops, a soaking tub, and a separate glass-enclosed shower. A split floor plan offers three additional bedrooms and two full baths, providing space and flexibility. Enjoy outdoor living under the covered patio and a yard perfect for relaxing or entertaining. Built to ENERGY STAR® standards, the home includes energy-efficient upgrades like radiant barrier roof decking, a tankless water heater, and a high-efficiency TRANE HVAC system.
Highlights
17102 Crimson Crest Drive
$350,000
Single-Family
2,067 Home Sq Ft
Houston 77302
4 Beds
3 Full Baths
6,342 Lot Sq Ft
General Description
Taxes & Fees
Tax ID
21690008500
Tax Rate
2.9359%
Taxes w/o Exemption/Yr
$10,473 / 2024
Maint Fee
Yes / $1,280 Annually
Maintenance Includes
Clubhouse, Grounds, Other, Recreational Facilities
Room/Lot Size
Dining
12'2" x 9'1"
Kitchen
12'3" x 20'2"
1st Bed
16' x 14'7"
3rd Bed
11' x 9'10"
4th Bed
13'1" x 10'1"
5th Bed
12'11" x 16'
Interior Features
Fireplace
No
Floors
Carpet, Tile
Countertop
Quartz/Granite
Heating
Central Gas
Cooling
Central Electric
Connections
Electric Dryer Connections, Washer Connections
Bedrooms
2 Bedrooms Down, Primary Bed - 1st Floor
Dishwasher
Yes
Range
Yes
Disposal
Yes
Microwave
Yes
Oven
Freestanding Oven
Energy Feature
Attic Vents, Ceiling Fans, Digital Program Thermostat, Energy Star Appliances, Energy Star/CFL/LED Lights, Energy Star/Reflective Roof, High-Efficiency HVAC, Insulated/Low-E windows, Insulation - Batt, Insulation - Blown Cellulose, Insulation - Other, North/South Exposure, Radiant Attic Barrier, Tankless/On-Demand H2O Heater
Interior
Dryer Included, Fire/Smoke Alarm, Formal Entry/Foyer, High Ceiling, Refrigerator Included, Washer Included
Loft
Maybe
Exterior Features
Foundation
Slab
Roof
Composition
Exterior Type
Brick, Cement Board, Wood
Water Sewer
Water District
Exterior
Back Yard Fenced, Covered Patio/Deck, Sprinkler System
Private Pool
No
Area Pool
No
Lot Description
Subdivision Lot
New Construction
No
Listing Firm
Schools (CONROE - 11 - Conroe)
| Name | Grade | Great School Ranking |
|---|---|---|
| San Jacinto Elem (Conroe) | Elementary | 4 of 10 |
| Moorhead Jr High | Middle | 4 of 10 |
| Caney Creek High | High | 3 of 10 |
School information is generated by the most current available data we have. However, as school boundary maps can change, and schools can get too crowded (whereby students zoned to a school may not be able to attend in a given year if they are not registered in time), you need to independently verify and confirm enrollment and all related information directly with the school.




