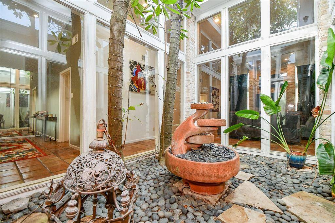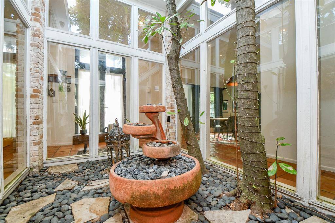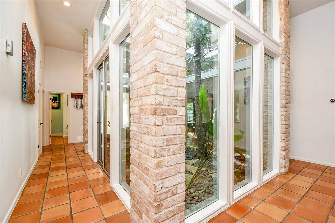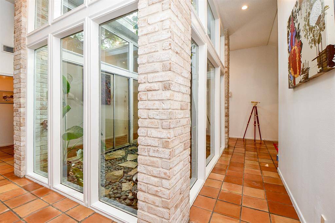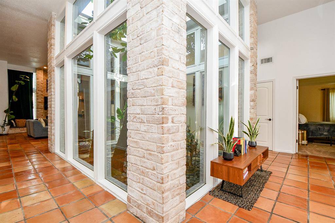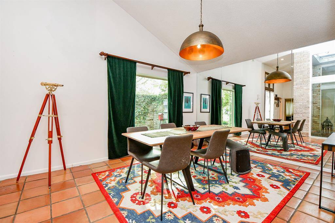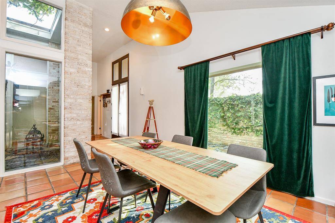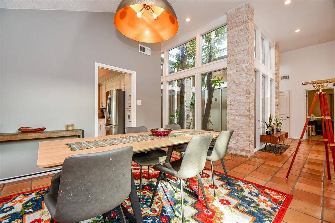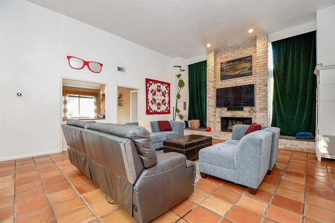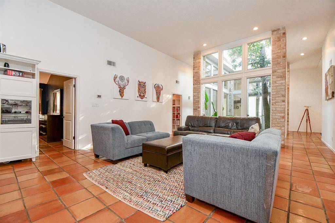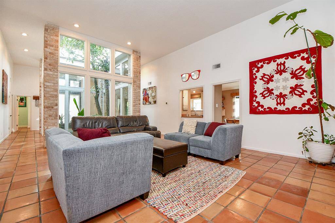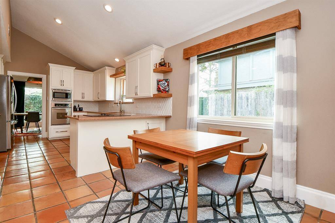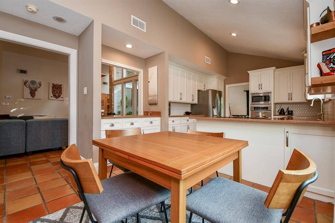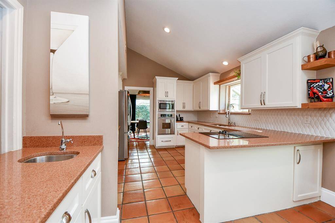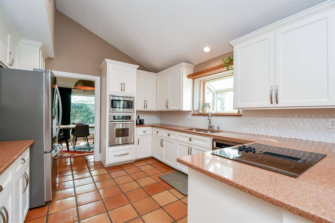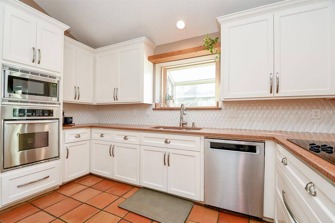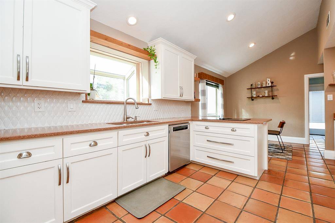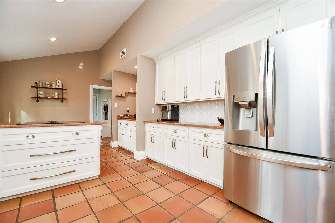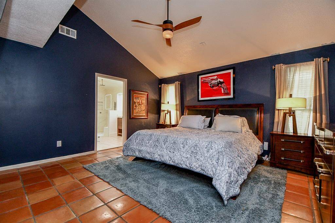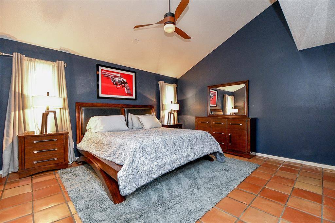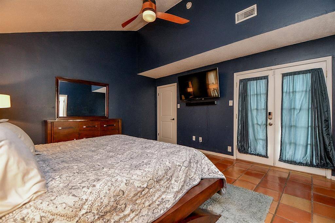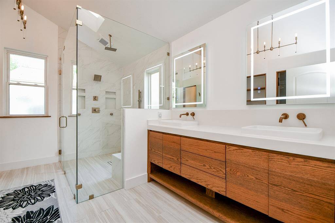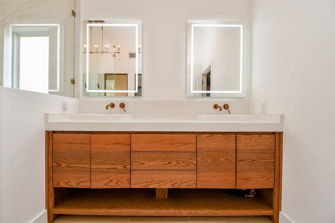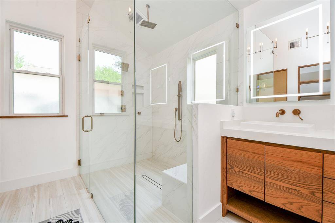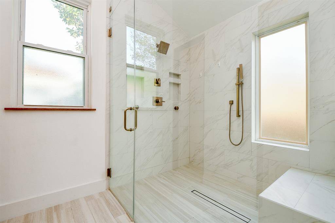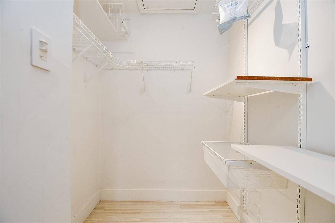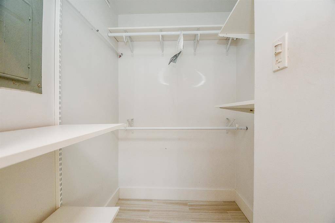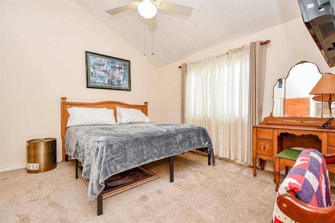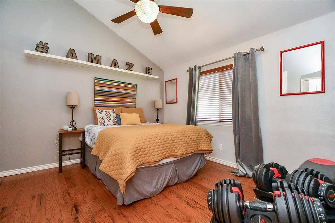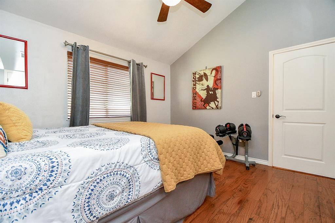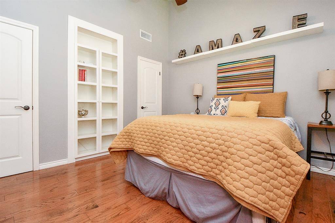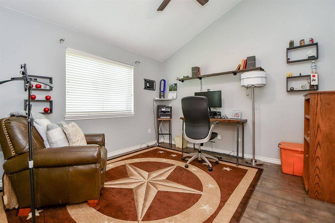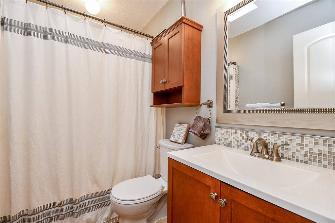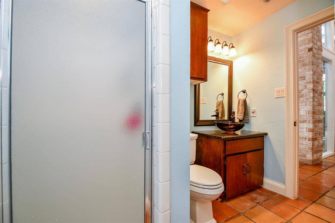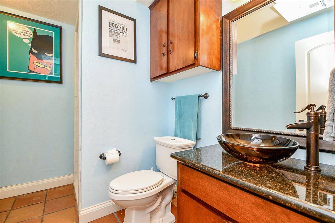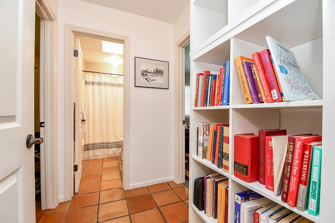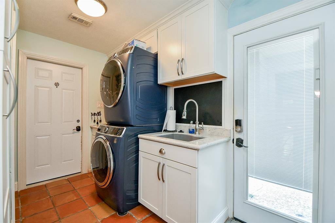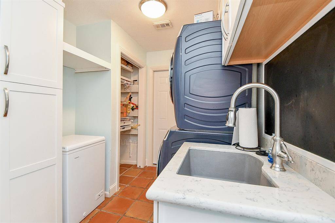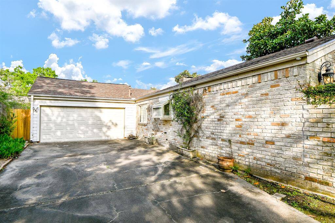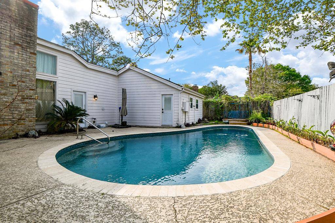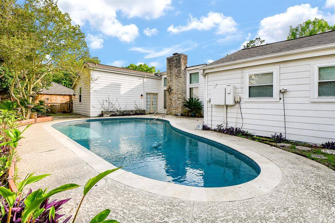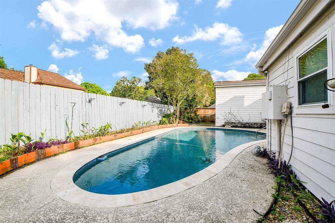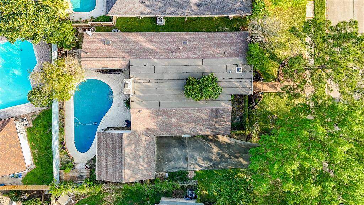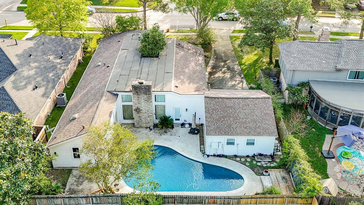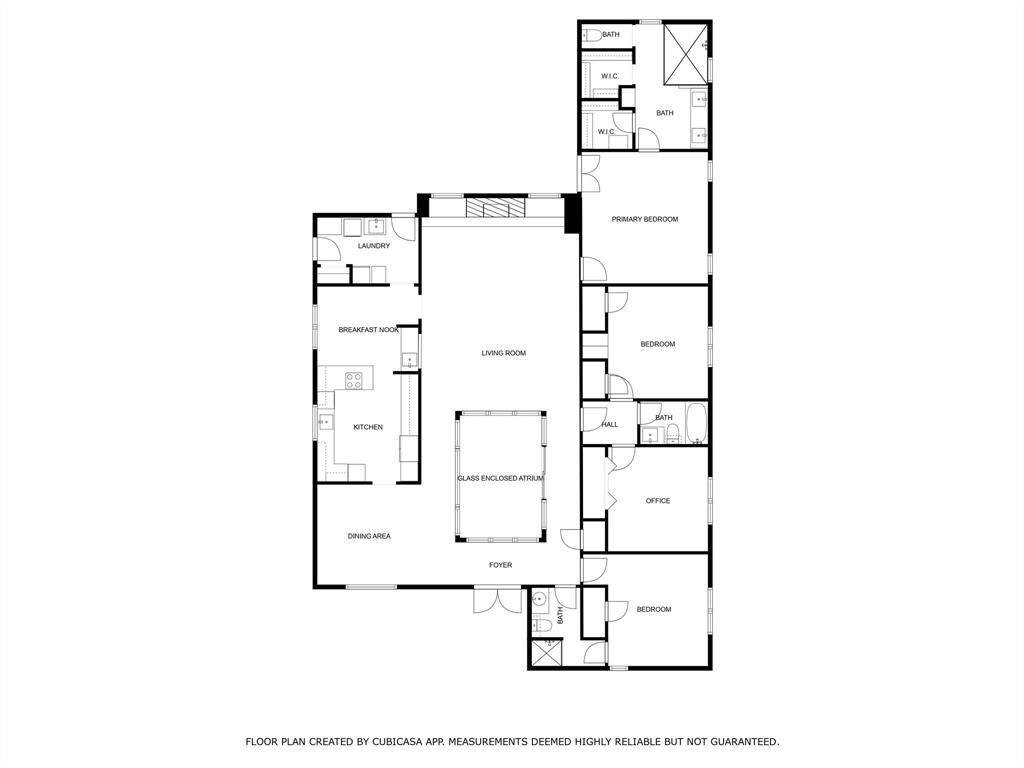1719 Prairie Mark Lane, Houston, Texas 77077
$630,000
4 Beds
3 Full Baths
Single-Family
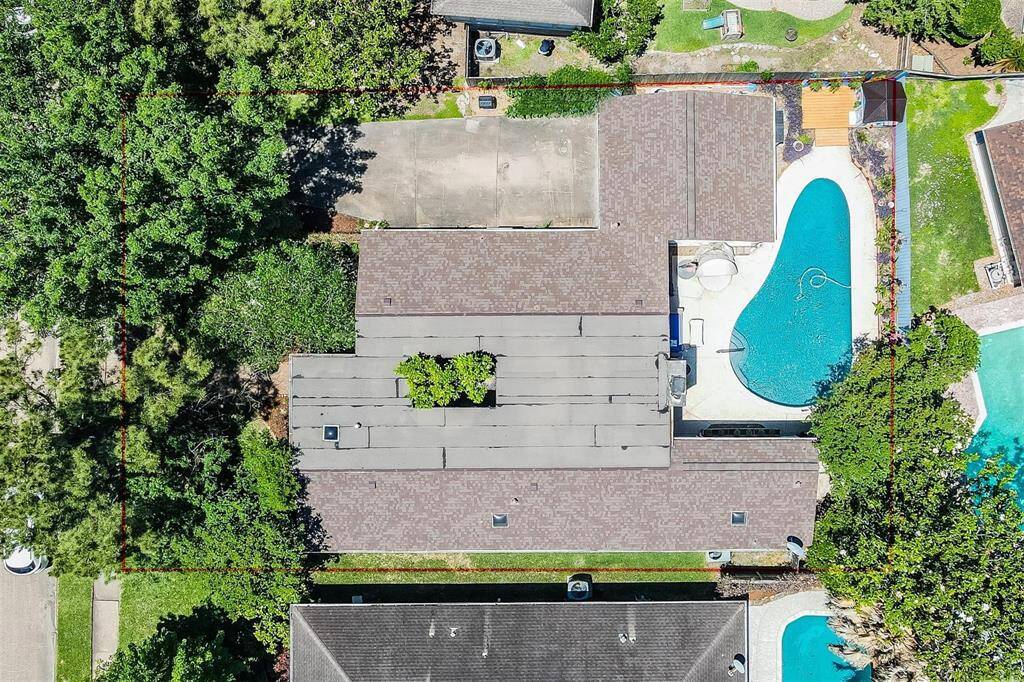

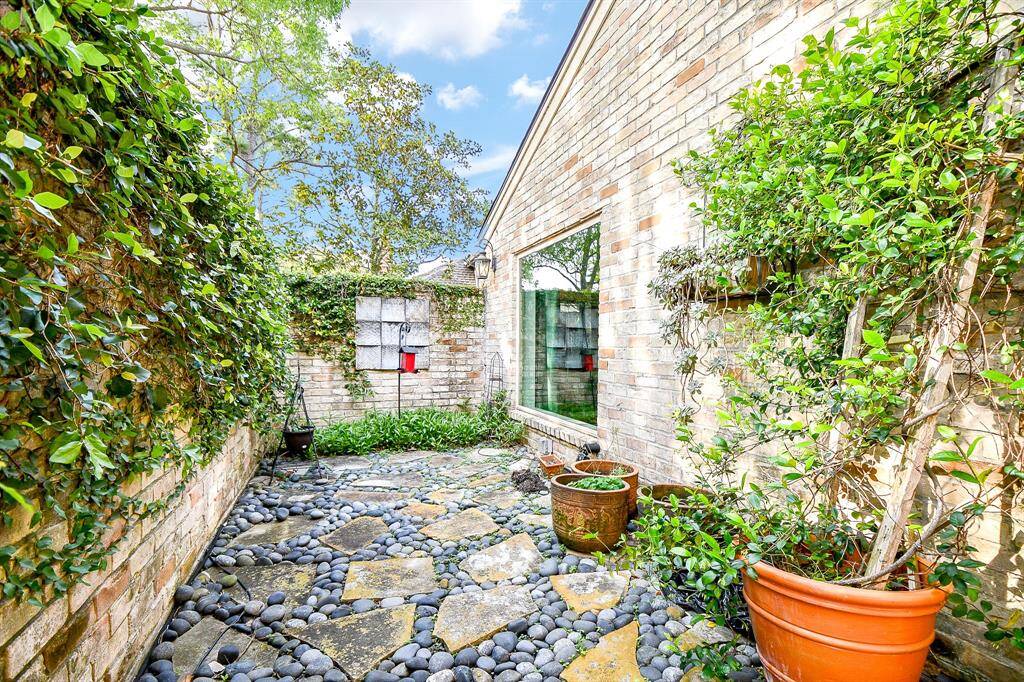
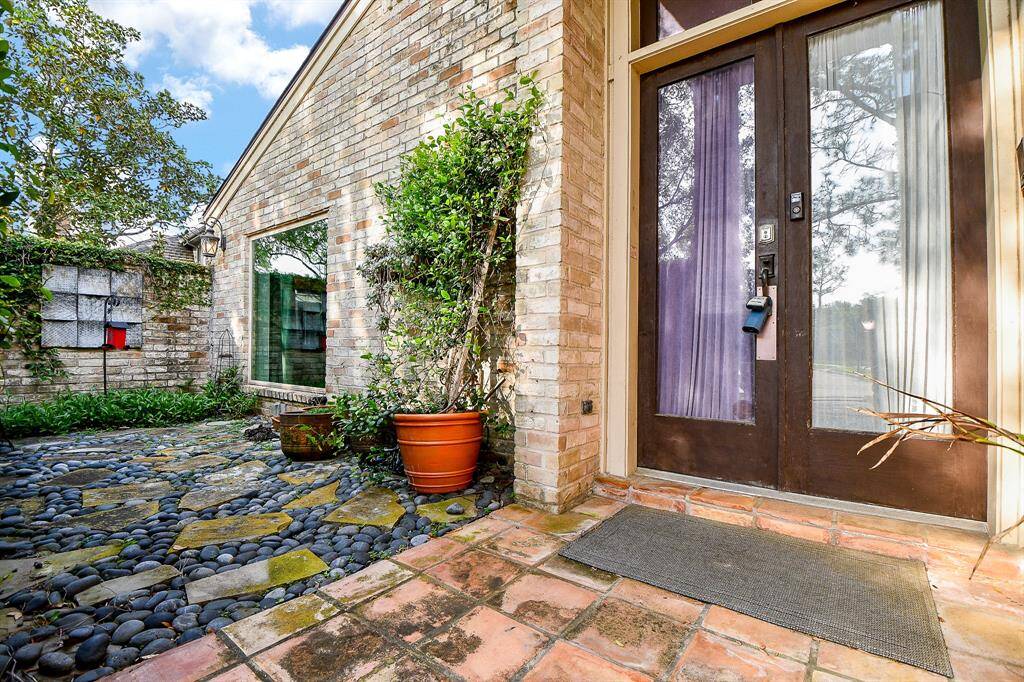
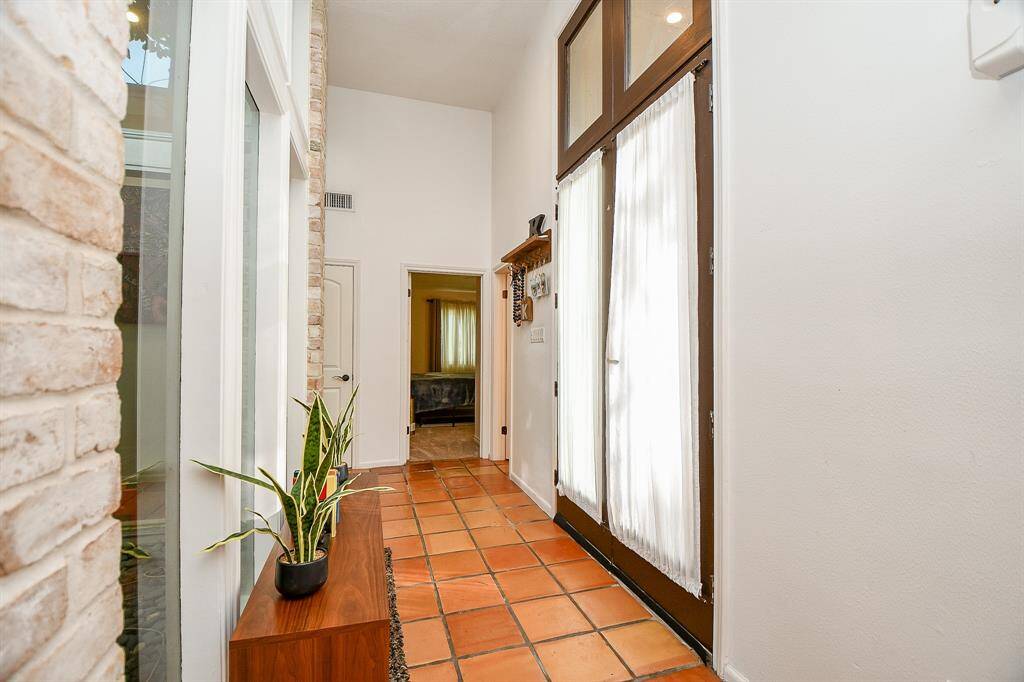
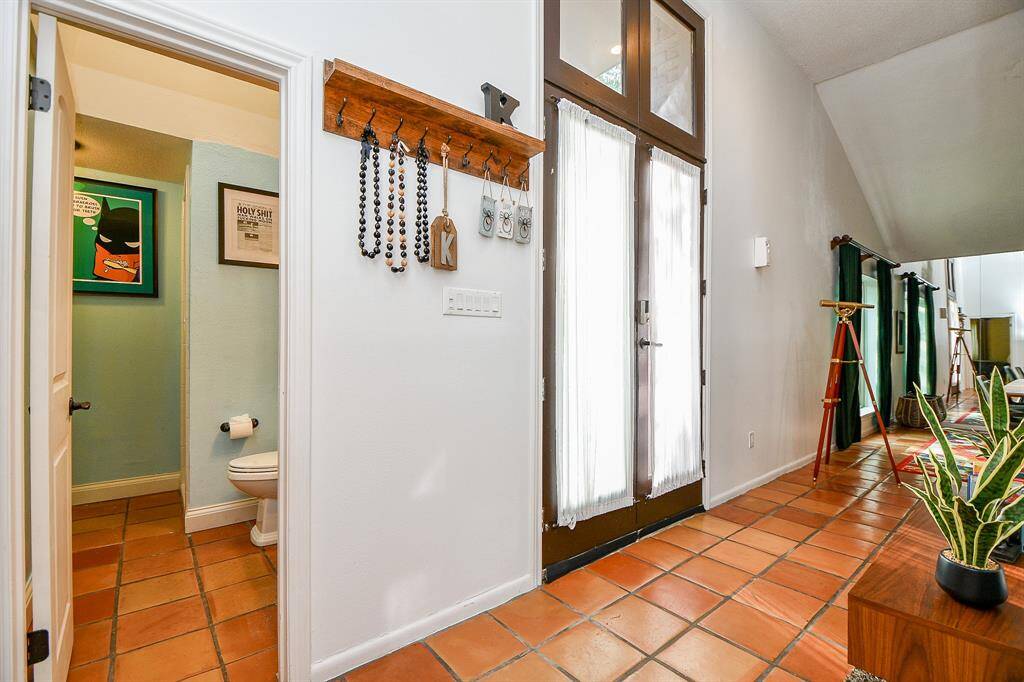
Request More Information
About 1719 Prairie Mark Lane
Upon entry this exceptional open single story plan you see a unique atrium providing tons of natural light. Kitchen has been renovated with slow close kitchen drawers and pots/pan drawer. Master bedroom with French doors that open out to the beautiful pool. The Master bath features large shower with sunflower shower heads and wall jets. as well as anti fog mirrors. His and her walk in closets. The living room is spacious with a fireplace. Walking distance to community Amenities: the Club House, Olympic size pool, playground, tennis, basketball courts. and Concierge trash service from the garage. Heat reducing Nano film on the inside of the atrium windows and the 2 windows on each side of the fireplace. Replaced with double pane vinyl energy efficient windows on southeast side and front. One of the A/C units replaced with variable speed high efficient unit, and a variable speed pool pump added. In the energy corridor convenient to medical, shopping and dining.
Highlights
1719 Prairie Mark Lane
$630,000
Single-Family
2,674 Home Sq Ft
Houston 77077
4 Beds
3 Full Baths
8,740 Lot Sq Ft
General Description
Taxes & Fees
Tax ID
110-618-000-0033
Tax Rate
2.0924%
Taxes w/o Exemption/Yr
$11,547 / 2024
Maint Fee
Yes / $840 Annually
Room/Lot Size
Living
20 X 18
Dining
12 X 12
Kitchen
13 X 11
Breakfast
9 X 9
1st Bed
15 X 14
2nd Bed
12 X 11
3rd Bed
12 X 11
4th Bed
13 X 11
Interior Features
Fireplace
1
Floors
Carpet, Tile, Wood
Heating
Central Electric
Cooling
Central Electric
Connections
Electric Dryer Connections, Washer Connections
Bedrooms
2 Bedrooms Down, Primary Bed - 1st Floor
Dishwasher
Yes
Range
Yes
Disposal
Yes
Microwave
Yes
Oven
Electric Oven
Energy Feature
Ceiling Fans, Digital Program Thermostat, High-Efficiency HVAC, Insulated/Low-E windows
Interior
Atrium, Dry Bar, High Ceiling, Prewired for Alarm System, Window Coverings
Loft
Maybe
Exterior Features
Foundation
Slab
Roof
Composition
Exterior Type
Brick
Water Sewer
Public Sewer, Public Water
Exterior
Back Yard, Back Yard Fenced, Sprinkler System, Subdivision Tennis Court, Workshop
Private Pool
Yes
Area Pool
Maybe
Lot Description
Subdivision Lot
New Construction
No
Listing Firm
Schools (HOUSTO - 27 - Houston)
| Name | Grade | Great School Ranking |
|---|---|---|
| Askew Elem | Elementary | 2 of 10 |
| Revere Middle | Middle | 3 of 10 |
| Westside High | High | 5 of 10 |
School information is generated by the most current available data we have. However, as school boundary maps can change, and schools can get too crowded (whereby students zoned to a school may not be able to attend in a given year if they are not registered in time), you need to independently verify and confirm enrollment and all related information directly with the school.

