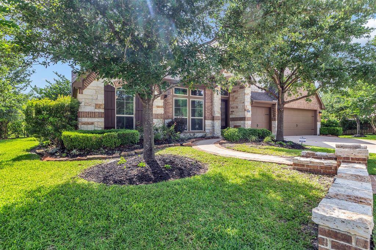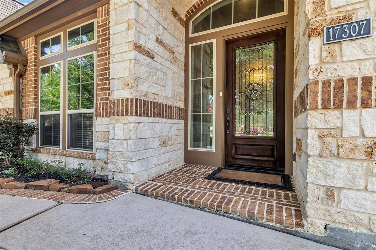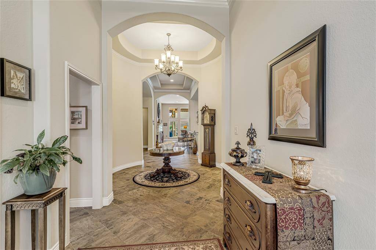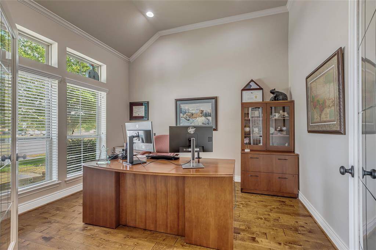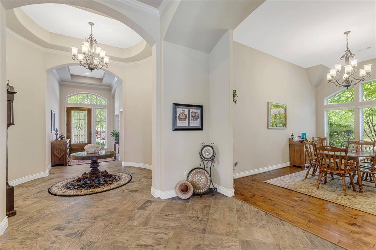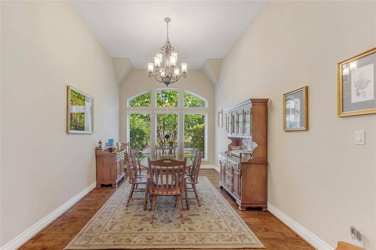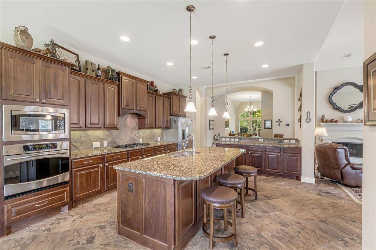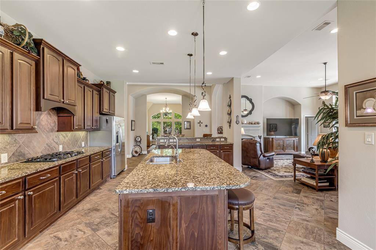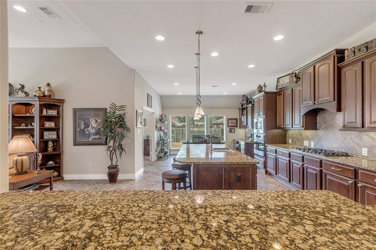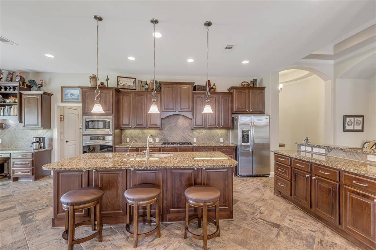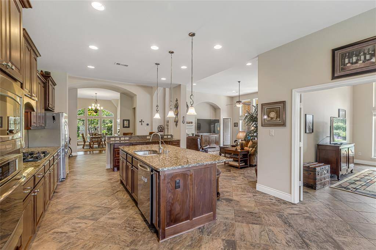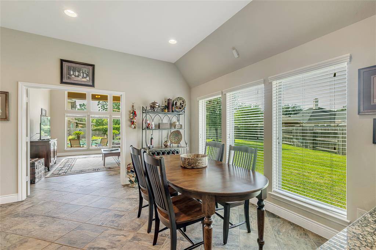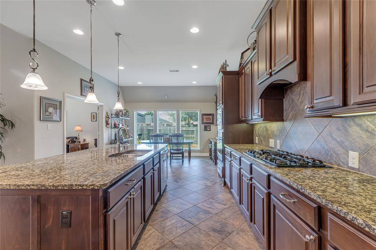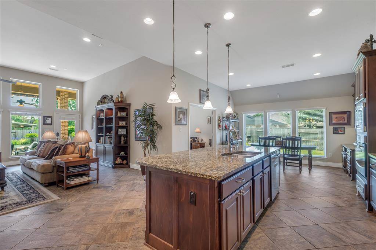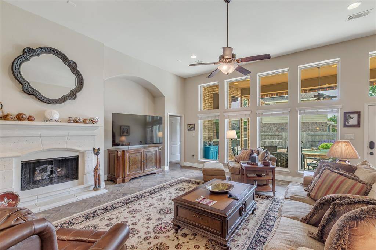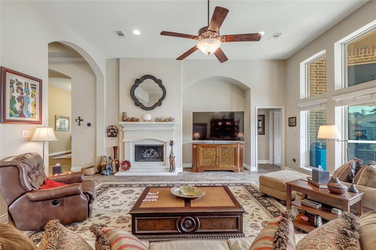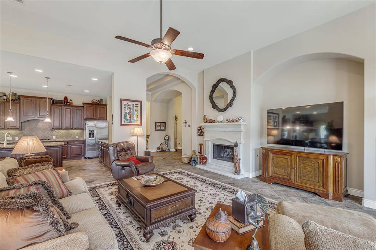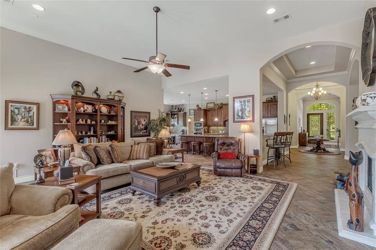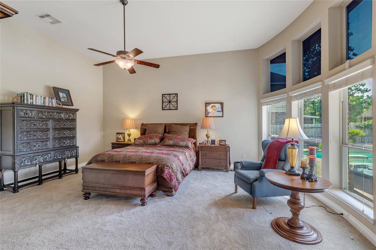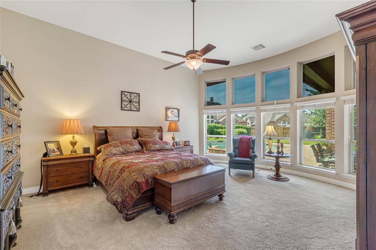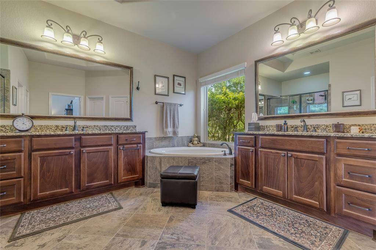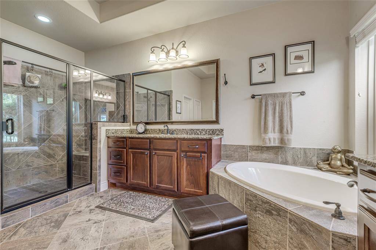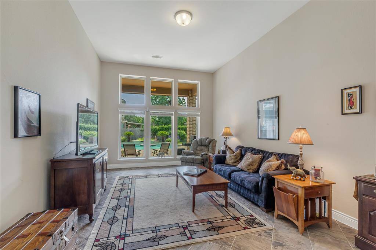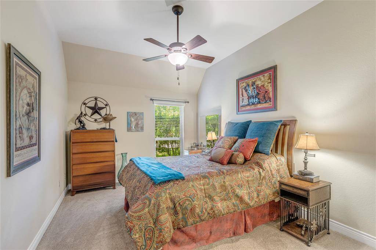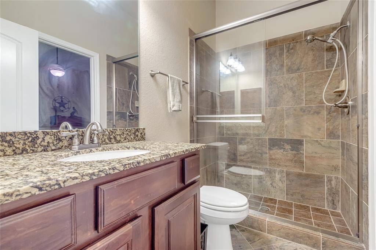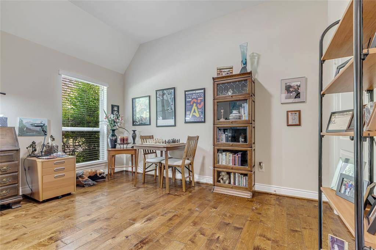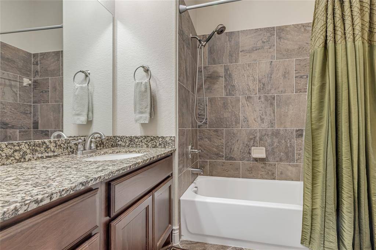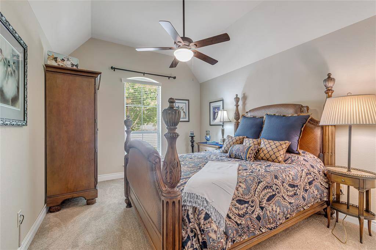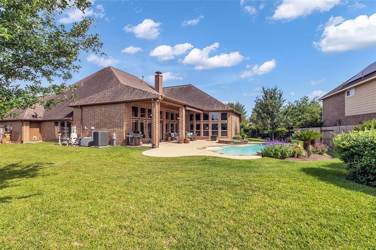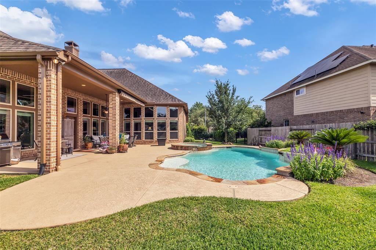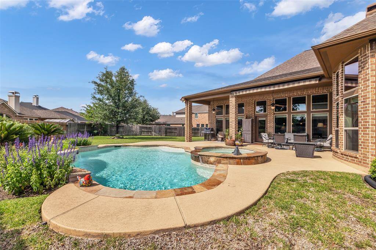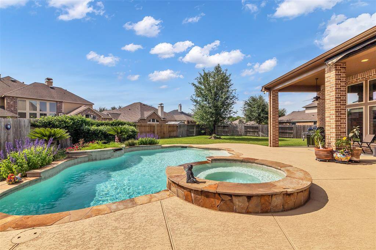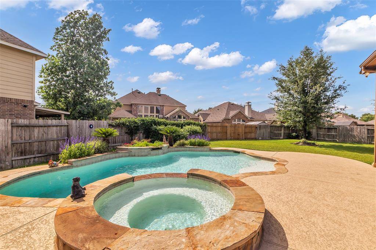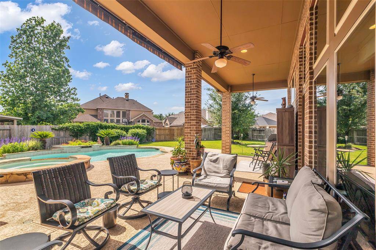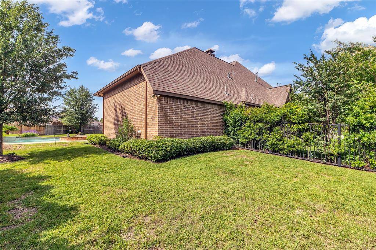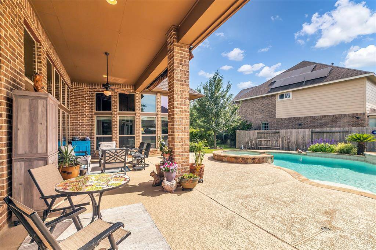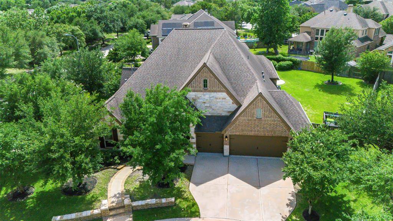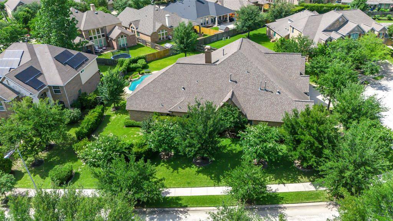17307 First Bend Court, Houston, Texas 77433
$750,000
4 Beds
3 Full / 1 Half Baths
Single-Family
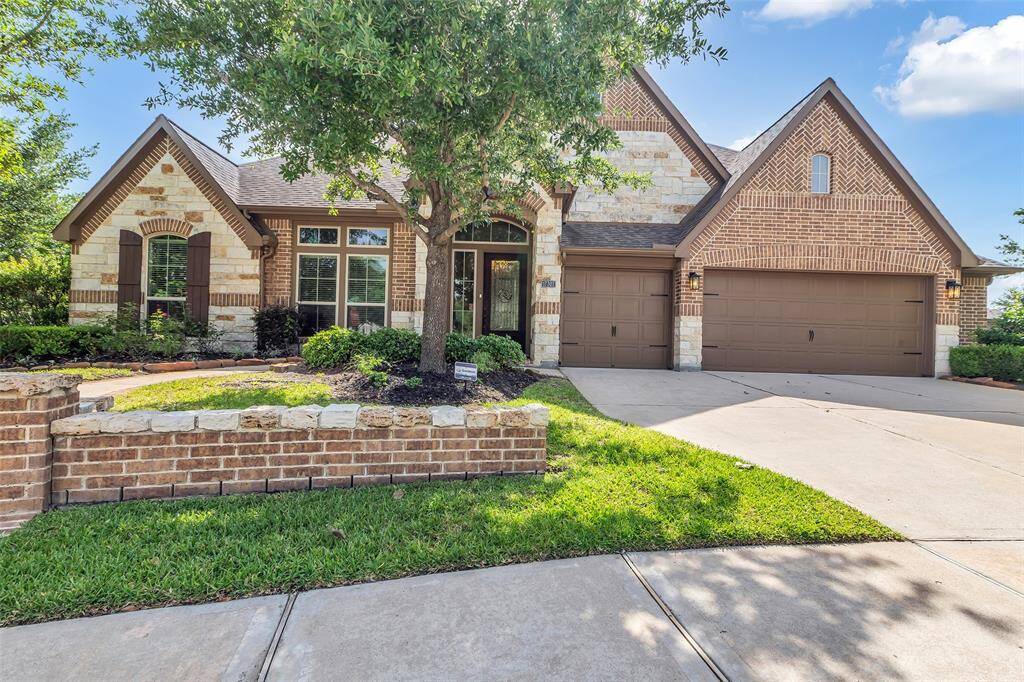

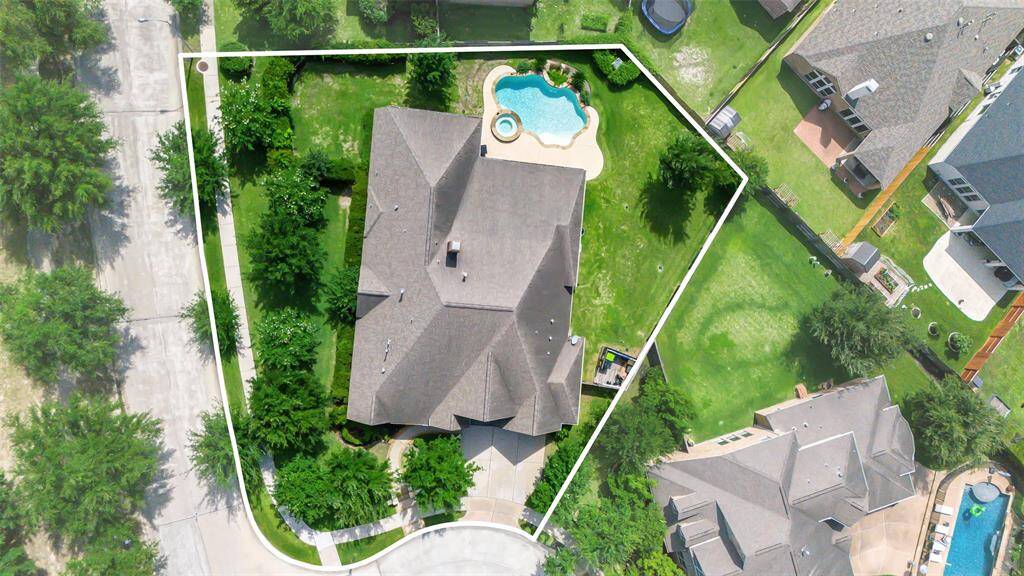
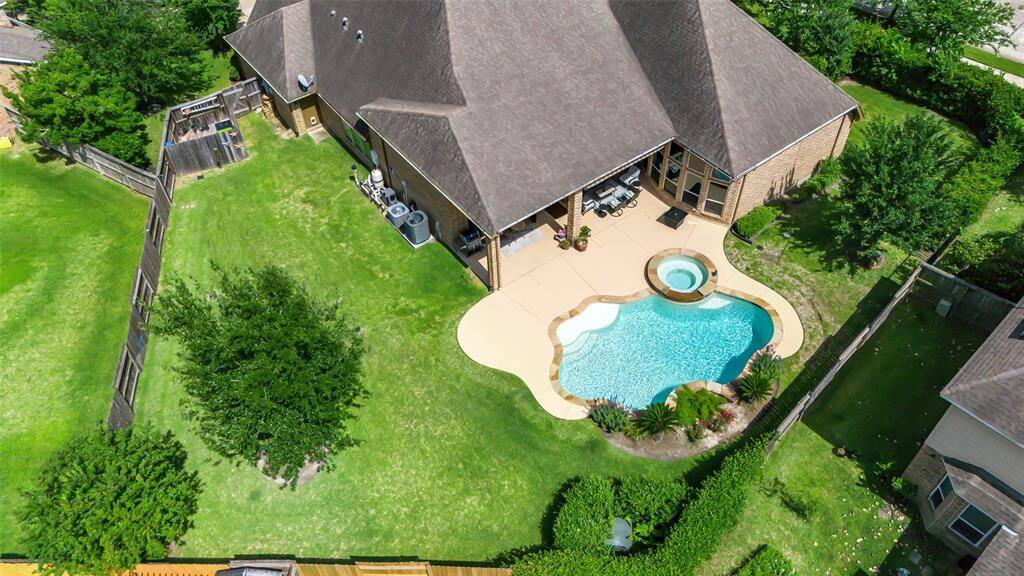
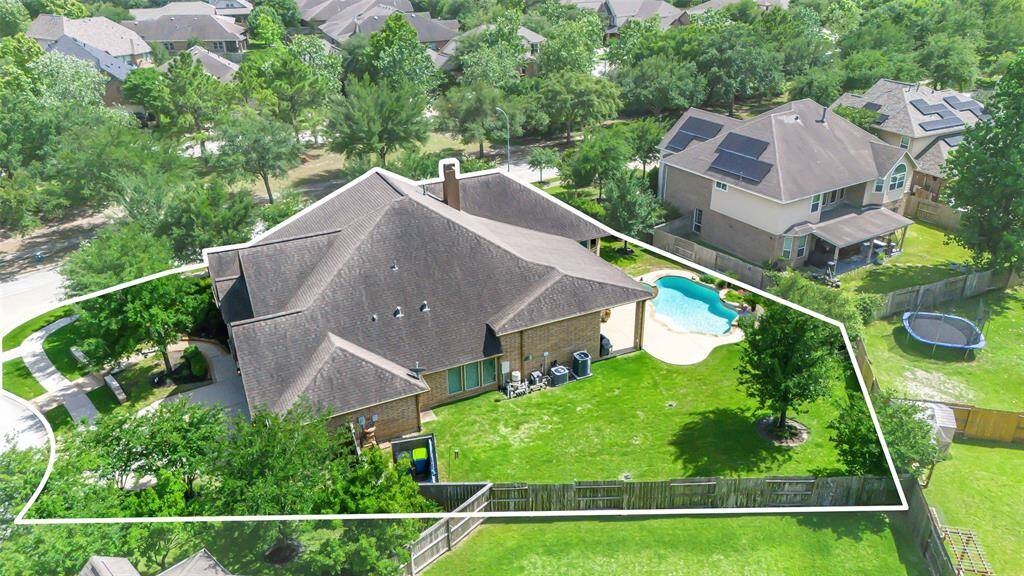
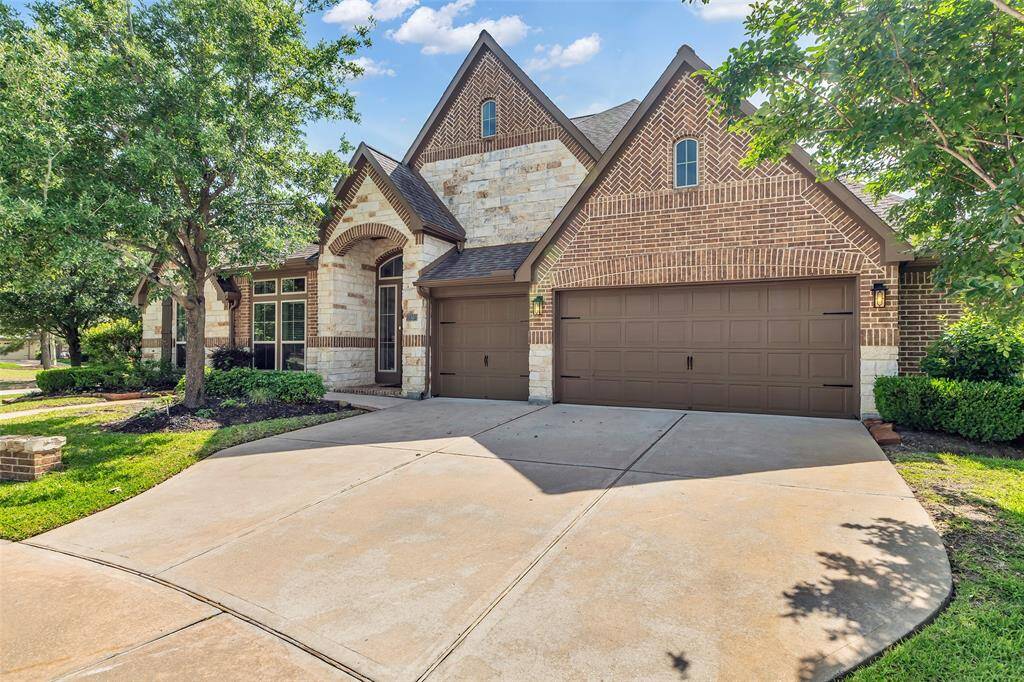
Request More Information
About 17307 First Bend Court
Meticulously maintained one story home on a 1/3-acre culdesac lot in the Master Planned Community of Bridgeland! Home features 4 bedrooms, 3.5 bathrooms, and a 3-car garage with 5ft side extension with epoxy flooring. The grand extended rotunda entry welcomes you with 13-foot coffered ceilings. Open-concept living spaces with soaring ceilings throughout and large windows for natural light. Private office with French doors perfect for working from home. The kitchen features an oversized Island, a five-burner gas cooktop, and a large walk-in pantry. Game Room with French Doors makes a great second living space. The luxurious primary suite includes bay windows and a spa-like bath with dual vanities, a soaking tub, and a walk-in shower. Secondary bedrooms are spacious and versatile. Backyard oasis with covered patio overlooking the pool and spa with spacious private backyard with endless opportunities. Walking distance to neighborhood lakes, greenbelts, trails & parks.
Highlights
17307 First Bend Court
$750,000
Single-Family
3,740 Home Sq Ft
Houston 77433
4 Beds
3 Full / 1 Half Baths
15,646 Lot Sq Ft
General Description
Taxes & Fees
Tax ID
129-015-003-0009
Tax Rate
3.0132%
Taxes w/o Exemption/Yr
$18,717 / 2024
Maint Fee
Yes / $1,275 Annually
Maintenance Includes
Clubhouse, Recreational Facilities
Room/Lot Size
Dining
19x12
Kitchen
17"4""x14'7"
Breakfast
14'7"x10
1st Bed
21x18
2nd Bed
16x11
3rd Bed
14x11
4th Bed
13x13
Interior Features
Fireplace
1
Floors
Carpet, Tile, Wood
Countertop
Granite
Heating
Central Gas
Cooling
Central Electric
Connections
Electric Dryer Connections, Gas Dryer Connections, Washer Connections
Bedrooms
2 Bedrooms Down, Primary Bed - 1st Floor
Dishwasher
Yes
Range
Yes
Disposal
Yes
Microwave
Yes
Oven
Double Oven, Electric Oven
Energy Feature
Attic Vents, Ceiling Fans, Digital Program Thermostat, Energy Star Appliances, Energy Star/CFL/LED Lights, High-Efficiency HVAC, HVAC>13 SEER, Insulated/Low-E windows, Insulation - Blown Cellulose, Radiant Attic Barrier
Interior
Alarm System - Owned, Crown Molding, Fire/Smoke Alarm, Formal Entry/Foyer, High Ceiling, Prewired for Alarm System, Water Softener - Owned, Window Coverings, Wired for Sound
Loft
Maybe
Exterior Features
Foundation
Slab
Roof
Composition
Exterior Type
Brick, Cement Board, Stone
Water Sewer
Water District
Exterior
Back Yard, Covered Patio/Deck, Fully Fenced, Patio/Deck, Porch, Side Yard, Spa/Hot Tub, Sprinkler System, Subdivision Tennis Court
Private Pool
Yes
Area Pool
Yes
Lot Description
Corner, Cul-De-Sac, Subdivision Lot, Wooded
New Construction
No
Front Door
East
Listing Firm
Schools (CYPRES - 13 - Cypress-Fairbanks)
| Name | Grade | Great School Ranking |
|---|---|---|
| Mcgown Elem | Elementary | None of 10 |
| Sprague Middle | Middle | None of 10 |
| Bridgeland High | High | None of 10 |
School information is generated by the most current available data we have. However, as school boundary maps can change, and schools can get too crowded (whereby students zoned to a school may not be able to attend in a given year if they are not registered in time), you need to independently verify and confirm enrollment and all related information directly with the school.

