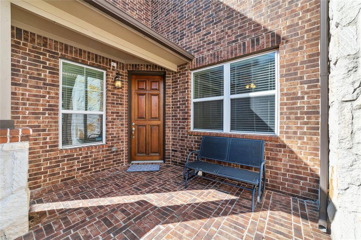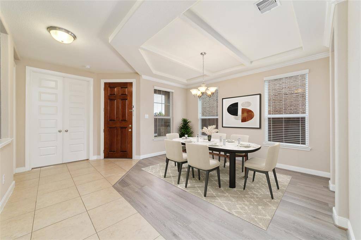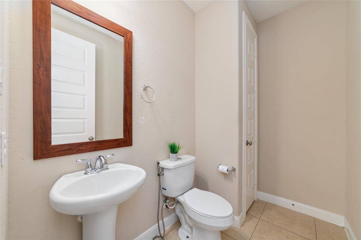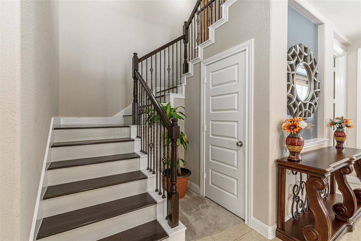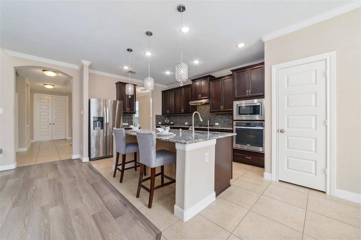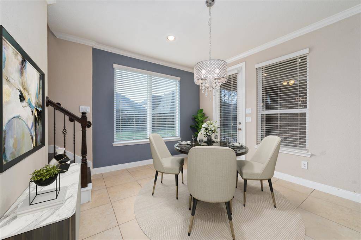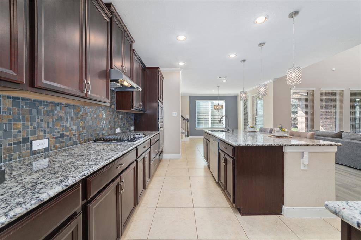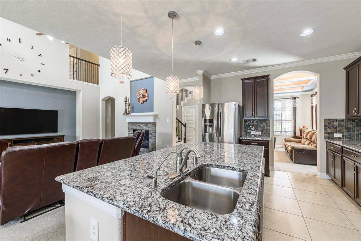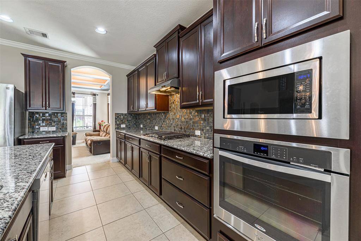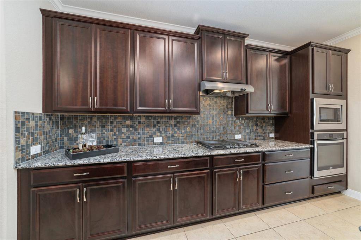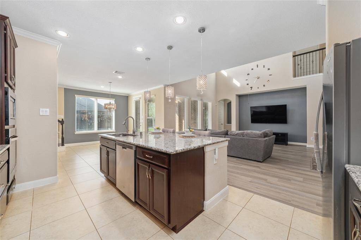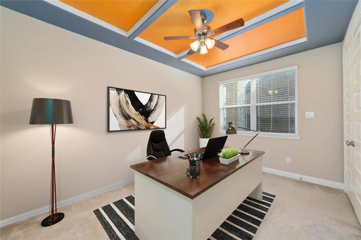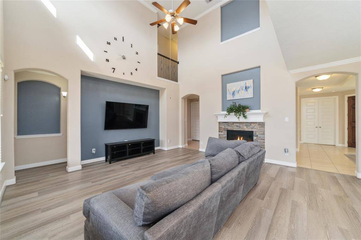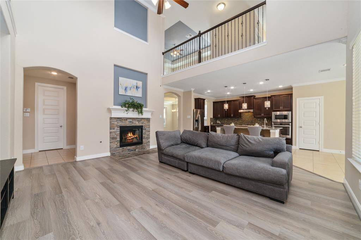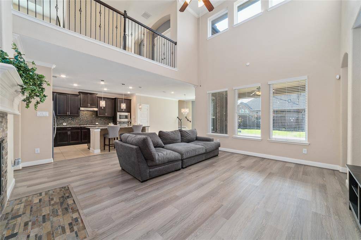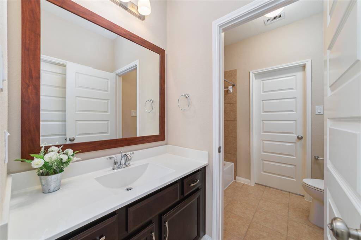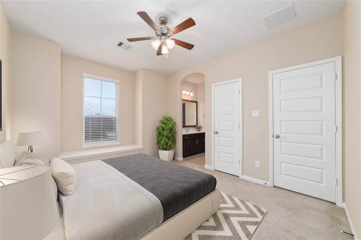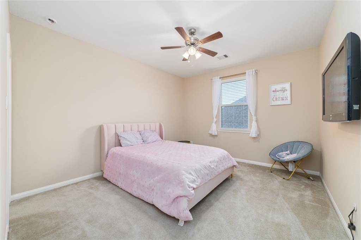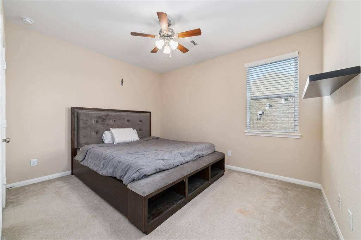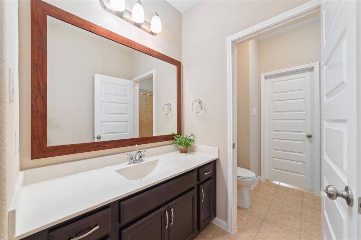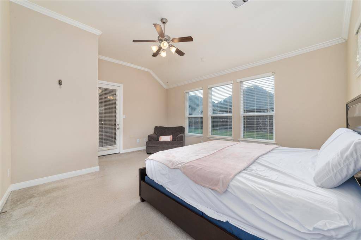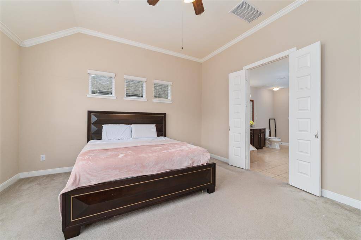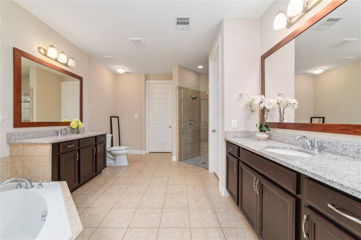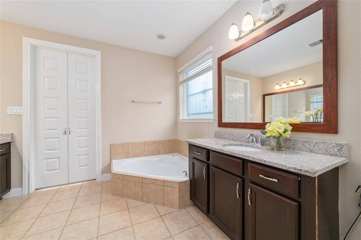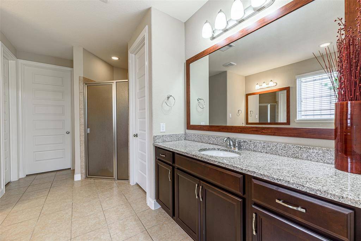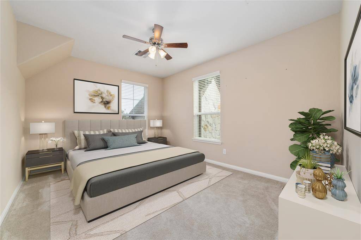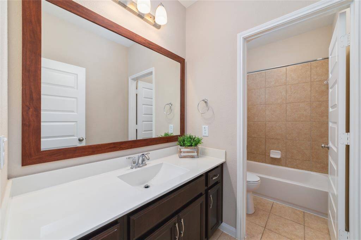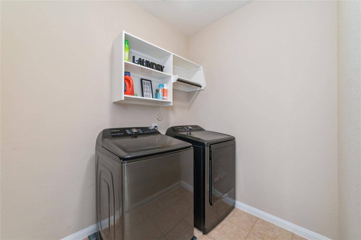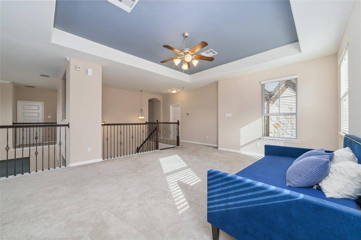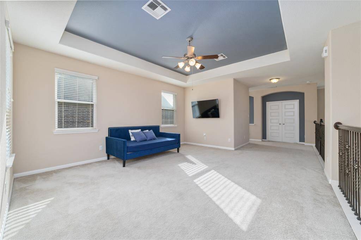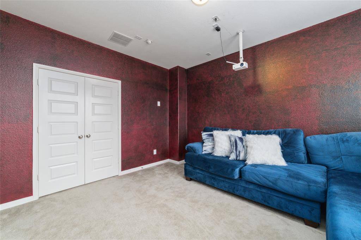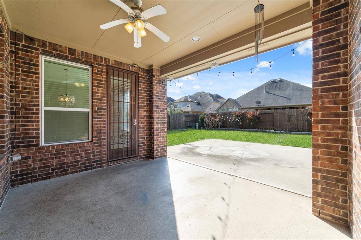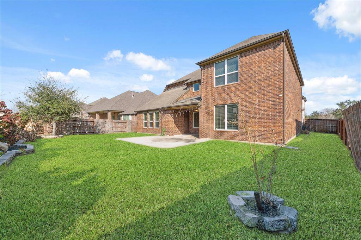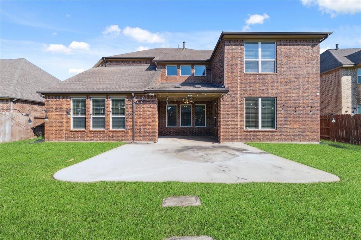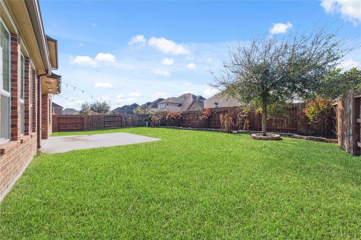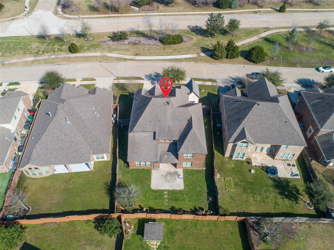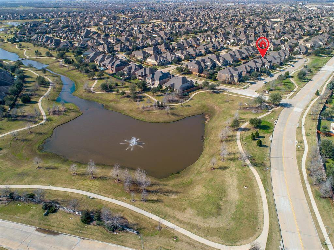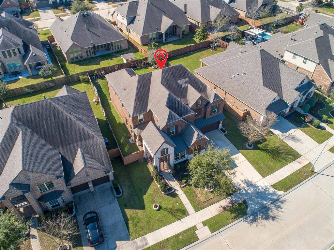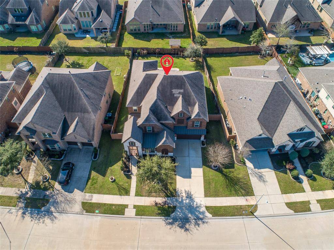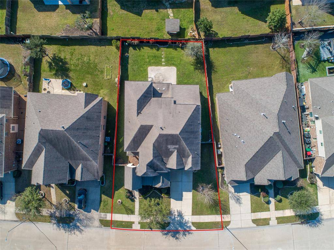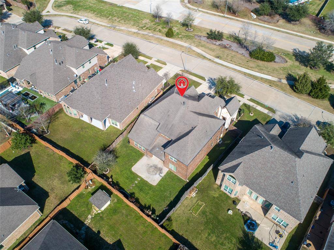17315 Tomintoul Path, Houston, Texas 77407
$689,000
5 Beds
3 Full / 1 Half Baths
Single-Family
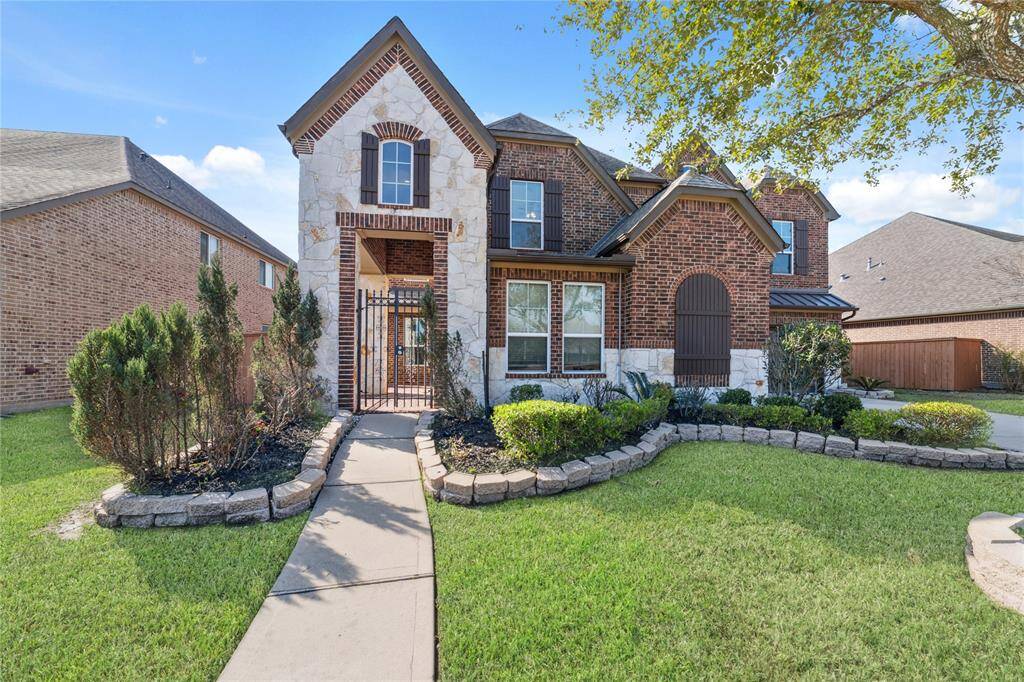

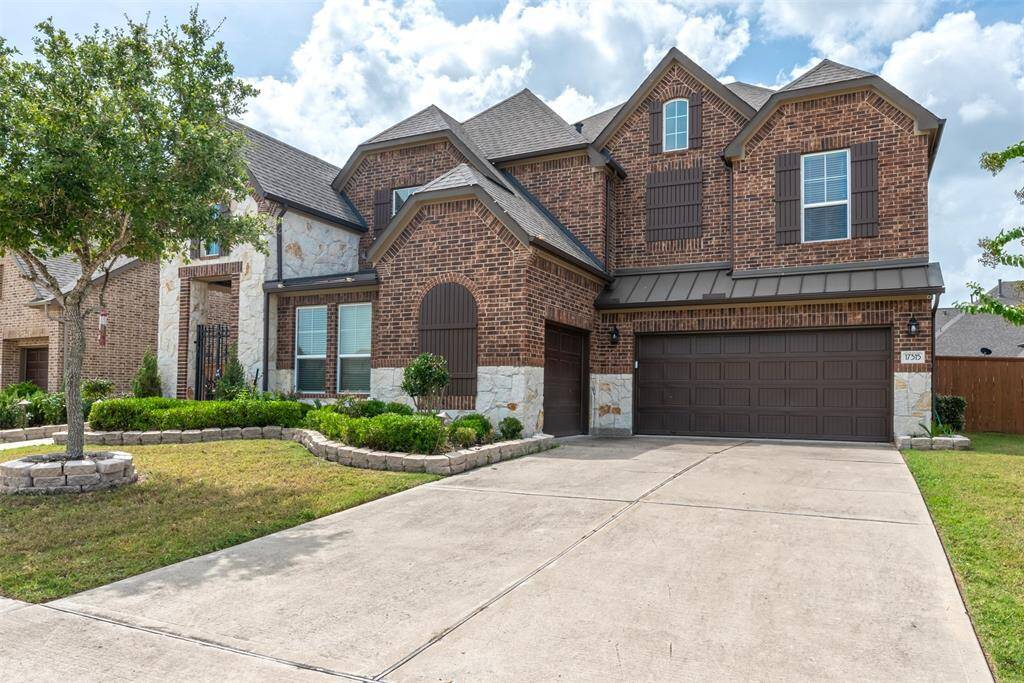
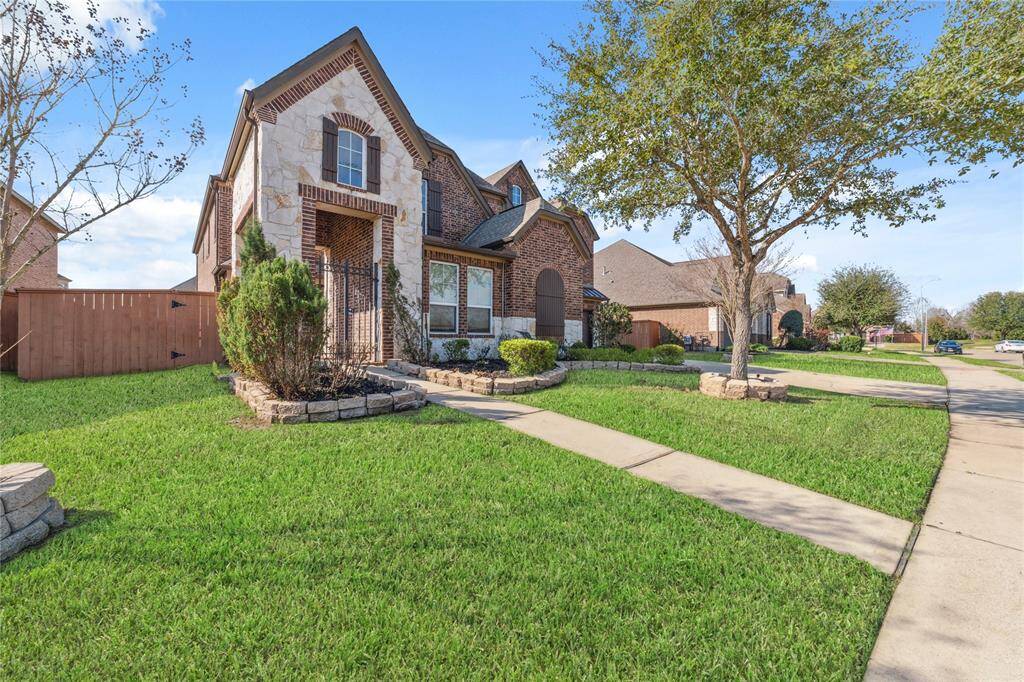
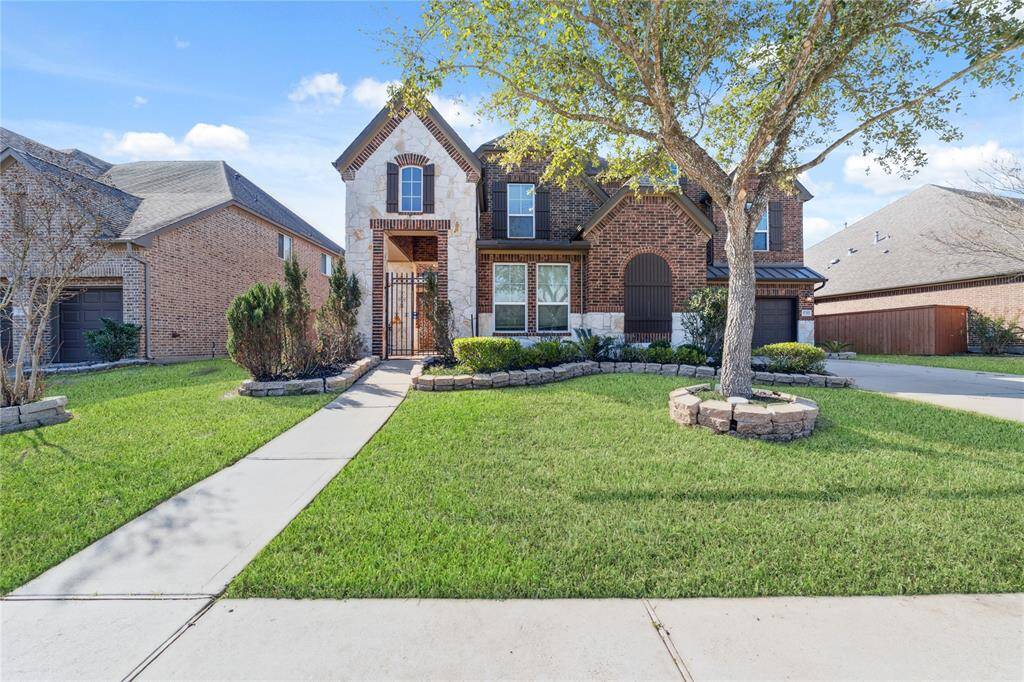
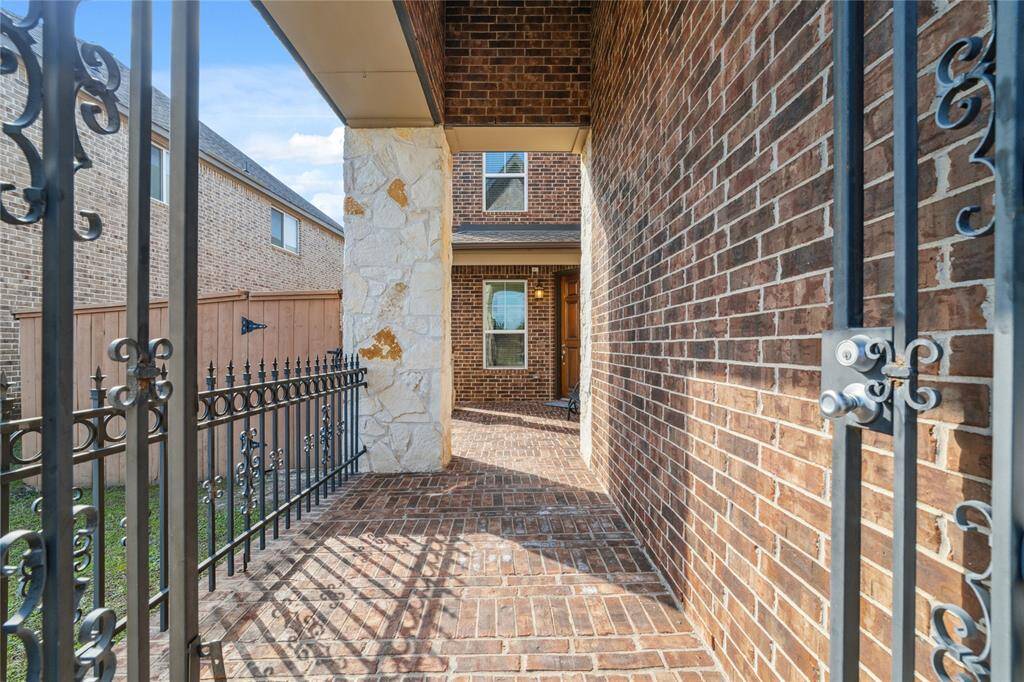
Request More Information
About 17315 Tomintoul Path
Discover this stunning 5-bedrm, 3.5-bath luxury home in the heart of the Aliana Master-Planned Community. With an upgraded stone elevation and beautifully landscaped surroundings, this spacious gem offers over 4,000 sq. ft. of elegant living space, backing onto a peaceful greenbelt. The front patio features an iron gate that adds curb appeal, security, and privacy to the intimate courtyard. The first floor boasts a gourmet kitchen connected to the living room, ideal for gatherings. The primary suite offers direct access to an extended concrete back patio for outdoor relaxation. Upstairs includes a versatile game rm and media rm for entertainment. The 3-car garage provides ample parking and storage. Zoned to top FBISD schools and minutes from shopping, dining, and groceries. Aliana residents enjoy miles of walking trails, two clubhouses, two fitness centers, resort-style pools, splash pads, and parks. This home perfectly blends luxury, comfort, and convenience—schedule your tour today!
Highlights
17315 Tomintoul Path
$689,000
Single-Family
4,095 Home Sq Ft
Houston 77407
5 Beds
3 Full / 1 Half Baths
9,620 Lot Sq Ft
General Description
Taxes & Fees
Tax ID
1001330020040907
Tax Rate
2.45%
Taxes w/o Exemption/Yr
$12,880 / 2024
Maint Fee
Yes / $1,300 Annually
Maintenance Includes
Clubhouse, Courtesy Patrol, Grounds, Recreational Facilities
Room/Lot Size
Dining
14x12
Kitchen
17x12
1st Bed
20x16
2nd Bed
14x13
3rd Bed
13x11
4th Bed
14x10
5th Bed
15x12
Interior Features
Fireplace
1
Floors
Carpet, Tile, Wood
Countertop
Granite
Heating
Central Gas
Cooling
Central Electric
Connections
Electric Dryer Connections, Washer Connections
Bedrooms
1 Bedroom Up, Primary Bed - 1st Floor
Dishwasher
Yes
Range
Yes
Disposal
Yes
Microwave
Yes
Oven
Electric Oven
Energy Feature
Attic Vents, Ceiling Fans, High-Efficiency HVAC
Interior
2 Staircases, Alarm System - Owned, Crown Molding, Fire/Smoke Alarm, High Ceiling
Loft
Maybe
Exterior Features
Foundation
Slab
Roof
Composition
Exterior Type
Brick, Stone, Wood
Water Sewer
Public Sewer, Public Water, Water District
Exterior
Back Yard, Back Yard Fenced, Covered Patio/Deck, Sprinkler System
Private Pool
No
Area Pool
Yes
Lot Description
Subdivision Lot
New Construction
No
Front Door
North
Listing Firm
Schools (FORTBE - 19 - Fort Bend)
| Name | Grade | Great School Ranking |
|---|---|---|
| New El #46 | Elementary | None of 10 |
| Garcia Middle (Fort Bend) | Middle | 9 of 10 |
| Travis High (Fort Bend) | High | 7 of 10 |
School information is generated by the most current available data we have. However, as school boundary maps can change, and schools can get too crowded (whereby students zoned to a school may not be able to attend in a given year if they are not registered in time), you need to independently verify and confirm enrollment and all related information directly with the school.

