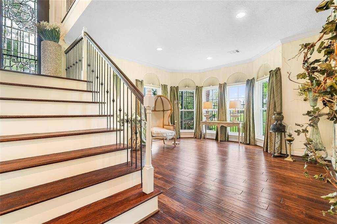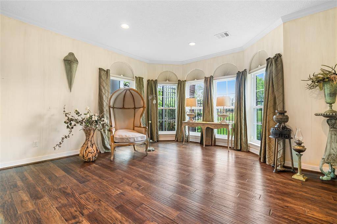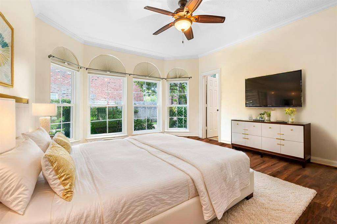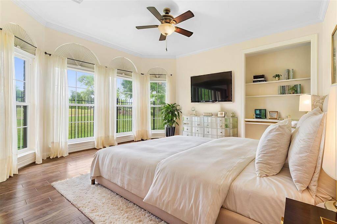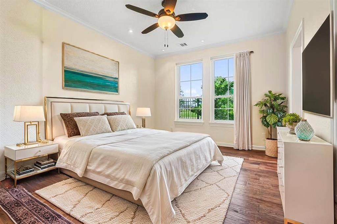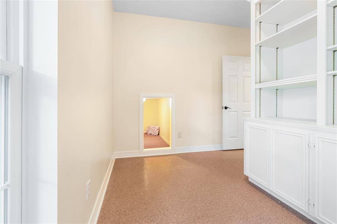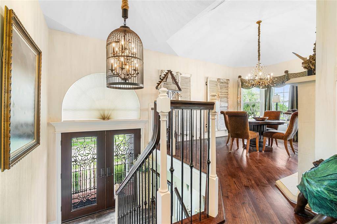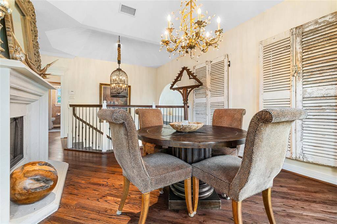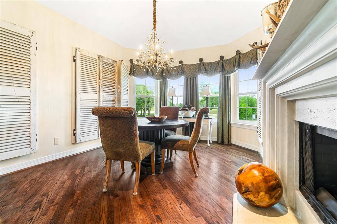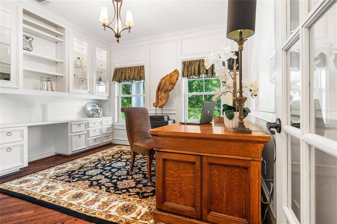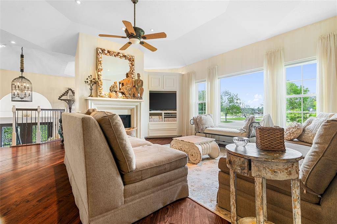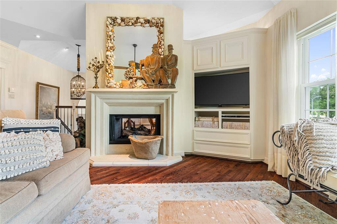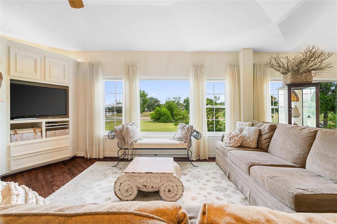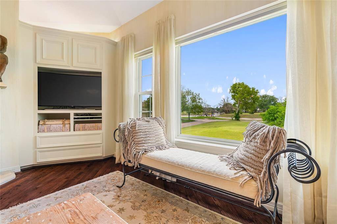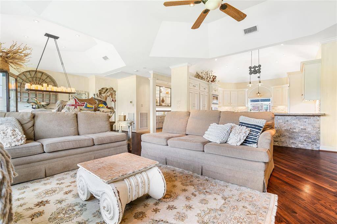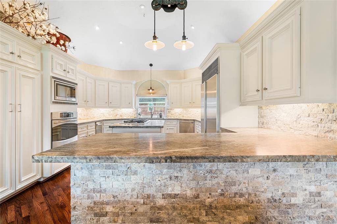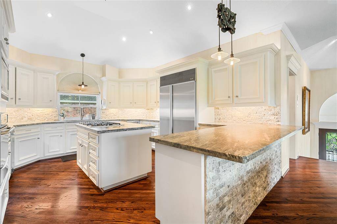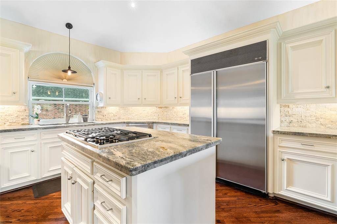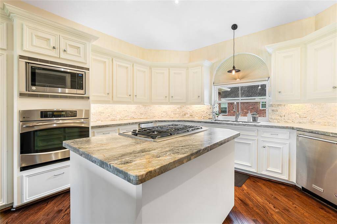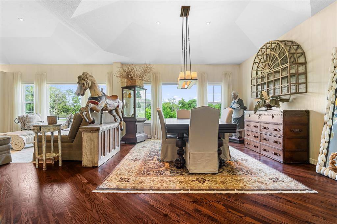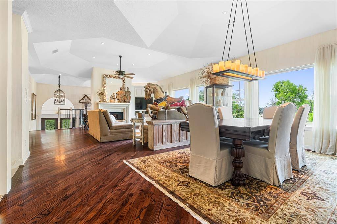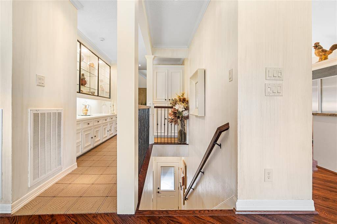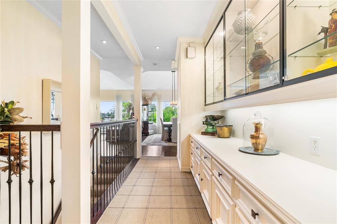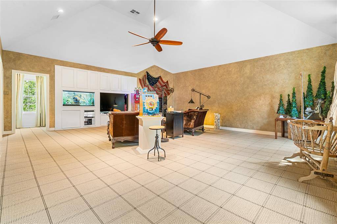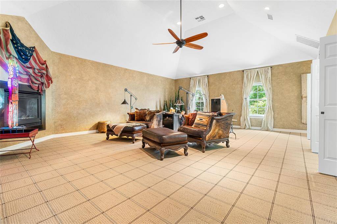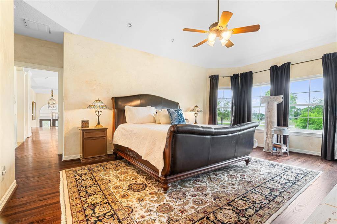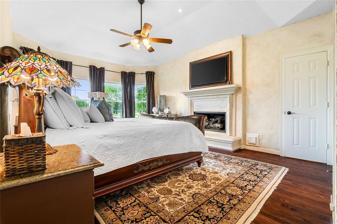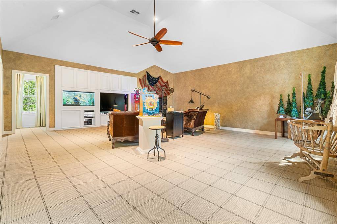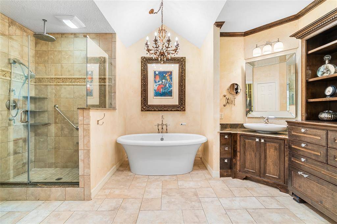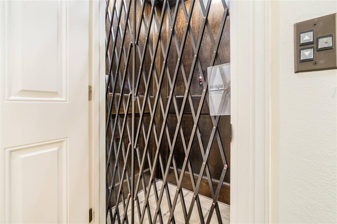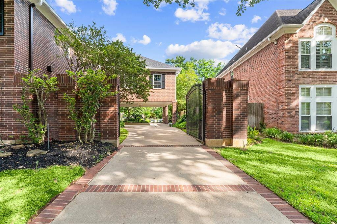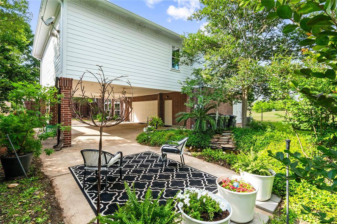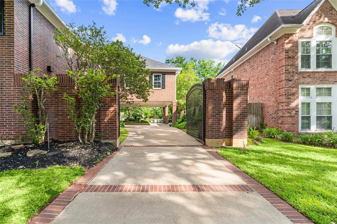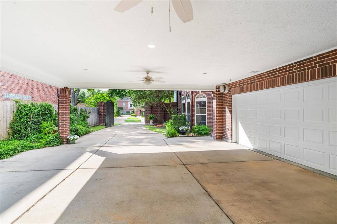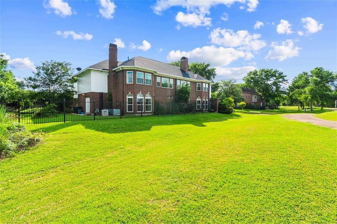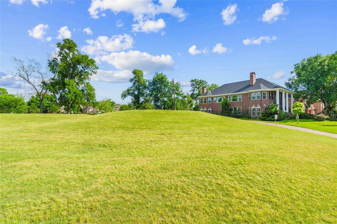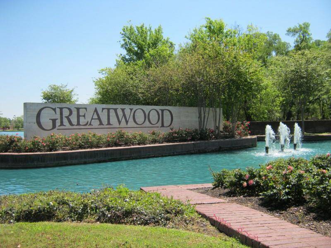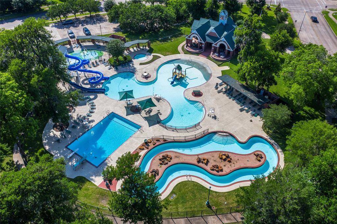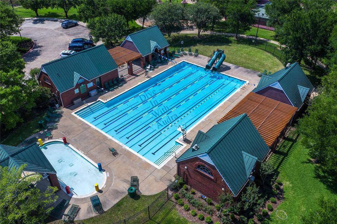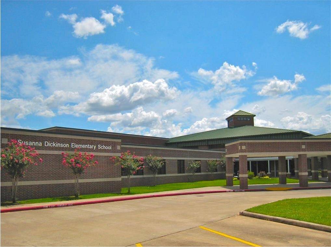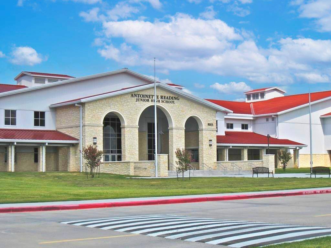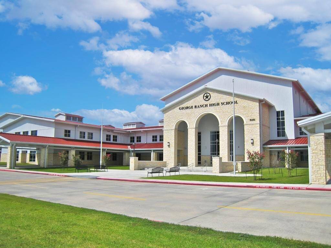1734 Forestlake Drive, Houston, Texas 77479
$925,000
4 Beds
3 Full / 1 Half Baths
Single-Family
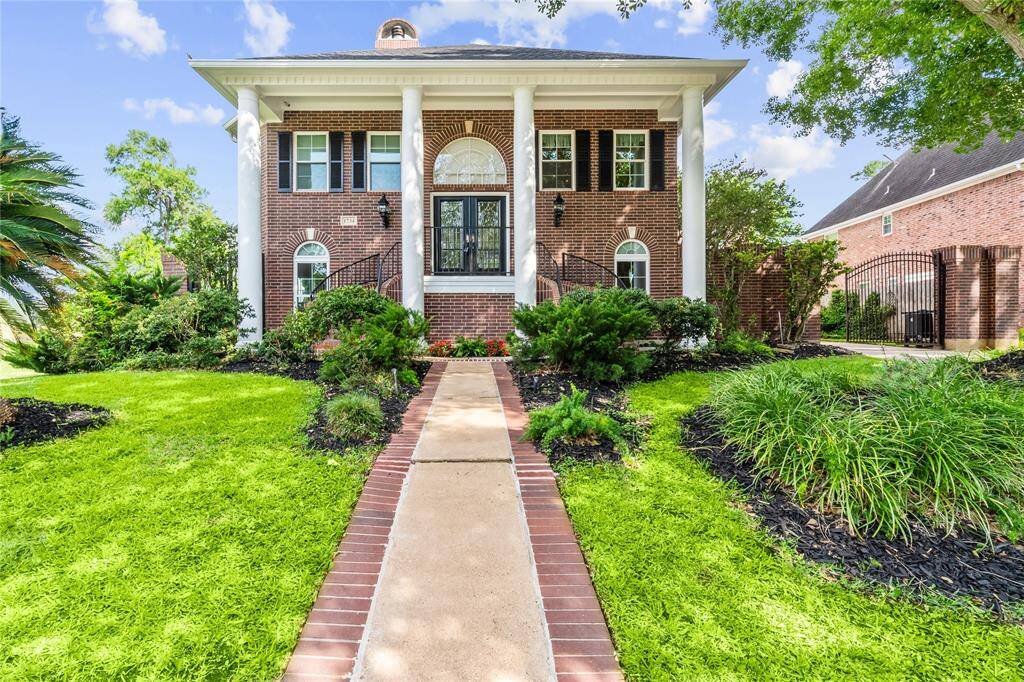

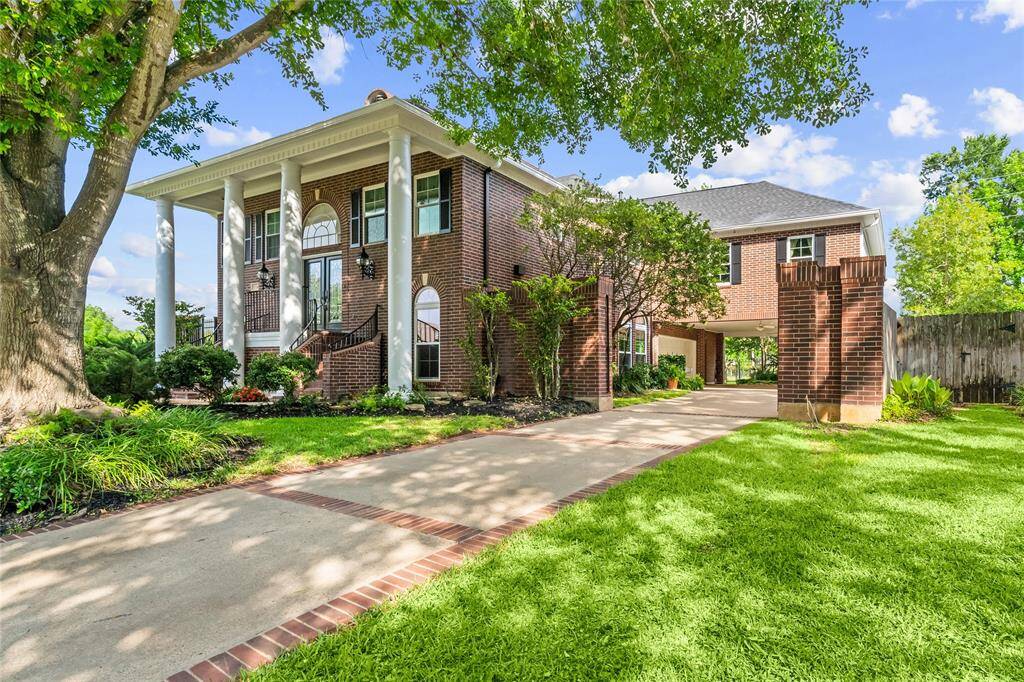
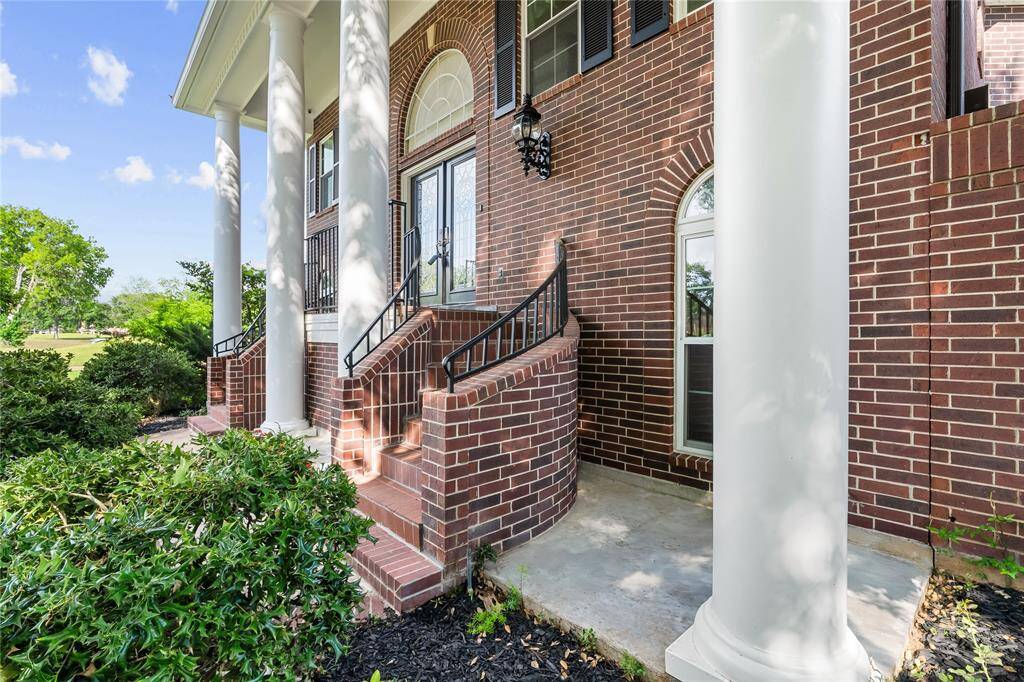
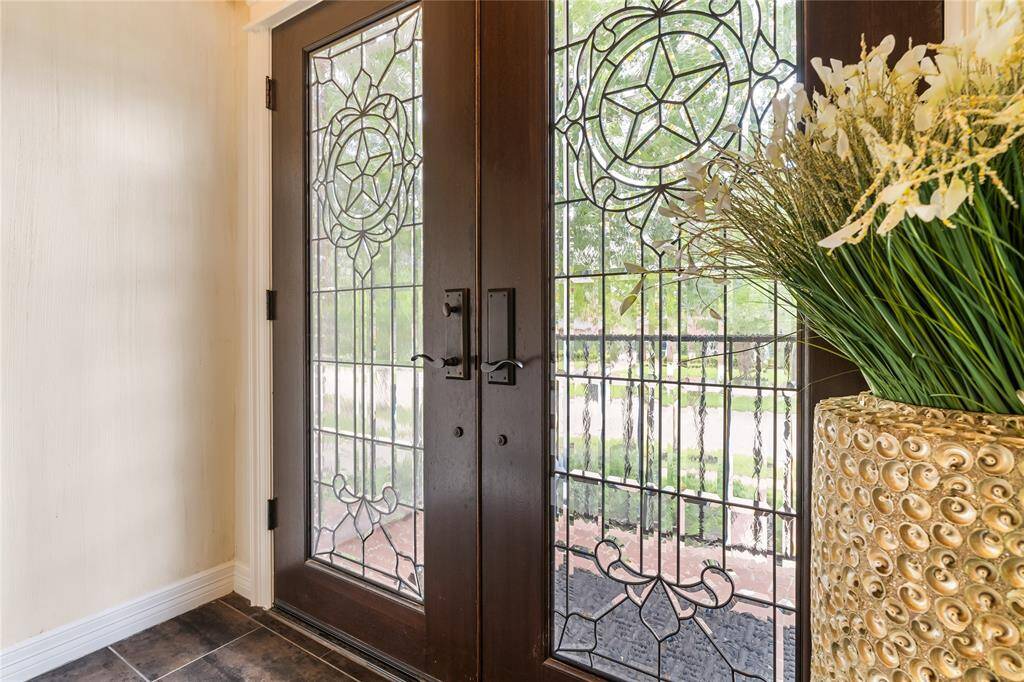
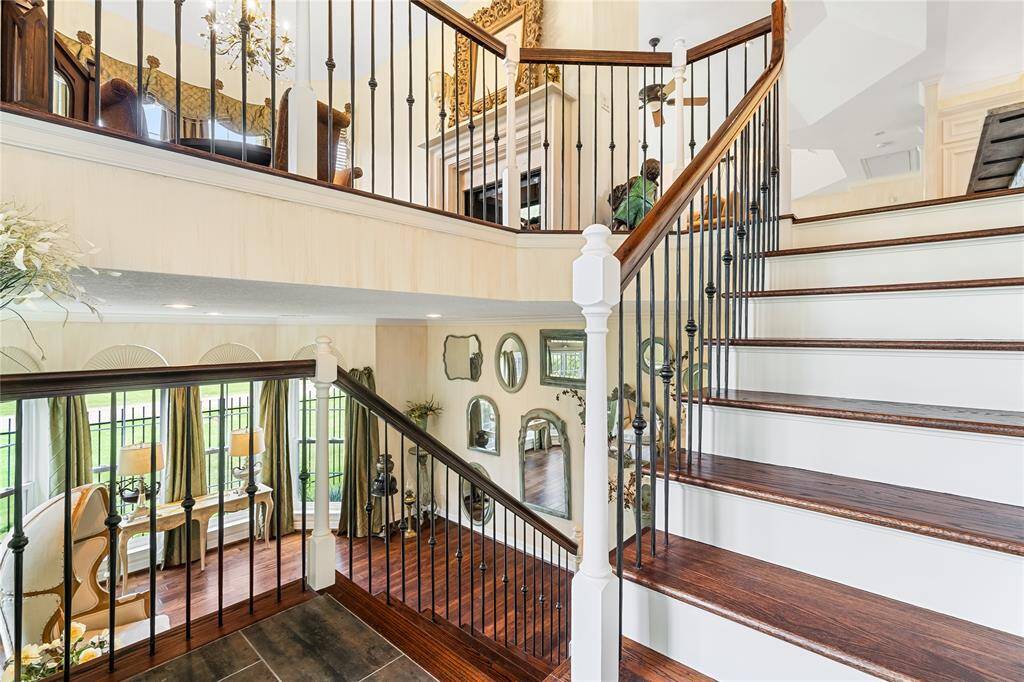
Request More Information
About 1734 Forestlake Drive
*GOLF COURSE VIEWS FOR MILES*Stunning Custom Home.This Elegant Residence boasts a NEW ROOF (2024),an ELEVATOR,3 Fireplaces and String Marbling Vertical Texture on most walls.[TRULY UNIQUE Upside Down Floor Plan!] Upstairs you'll find the Gourmet Kitchen with Brazillian Natural Quartz Countertops,SUB-ZERO, WOLF Gas Cooktop, Abundant Cabinetry, Vaulted Ceilings And Stylish Finishes.The Stunning View from your Main Living Areas overlooks the Golf Course&Lakes. Master Retreat Features an Ensuite with Freestanding Tub, 2 Large Master Closets.Expansive Game Room completes the Second Story with Abundant Storage, a Fish Tank and access to the Elevator Room. Downstairs you'll find a Flex Room, Three Bedrooms and Two Bathrooms, plus a Bonus Area and Children's Play Space. Zoned To Highly Acclaimed Lamar CISD Schools—This Home Is Perfect For Families Seeking Elegance, Privacy with Views, and a truly unique home and enjoy all that Greatwood Has To Offer. Everyday is like a vacation in this home!
Highlights
1734 Forestlake Drive
$925,000
Single-Family
5,373 Home Sq Ft
Houston 77479
4 Beds
3 Full / 1 Half Baths
9,867 Lot Sq Ft
General Description
Taxes & Fees
Tax ID
3001010030010901
Tax Rate
2.1321%
Taxes w/o Exemption/Yr
$13,043 / 2024
Maint Fee
Yes / $1,165 Annually
Room/Lot Size
Living
14x16
Dining
24x12
Breakfast
24x16
1st Bed
26x16
3rd Bed
14x16
4th Bed
14x18
Interior Features
Fireplace
3
Floors
Carpet, Tile, Wood
Countertop
Brazillian Quartz
Heating
Central Gas
Cooling
Central Electric
Connections
Electric Dryer Connections, Gas Dryer Connections, Washer Connections
Bedrooms
1 Bedroom Down, Not Primary BR, 1 Bedroom Up, 2 Bedrooms Down, 2 Primary Bedrooms, Primary Bed - 2nd Floor
Dishwasher
Yes
Range
Yes
Disposal
Yes
Microwave
Yes
Oven
Electric Oven
Energy Feature
Ceiling Fans
Interior
2 Staircases, Alarm System - Owned, Crown Molding, Elevator, Formal Entry/Foyer, High Ceiling, Refrigerator Included, Split Level
Loft
Maybe
Exterior Features
Foundation
Slab
Roof
Composition
Exterior Type
Brick
Water Sewer
Public Sewer, Public Water
Exterior
Back Green Space, Back Yard, Back Yard Fenced, Fully Fenced, Private Driveway, Satellite Dish, Side Yard, Sprinkler System, Subdivision Tennis Court
Private Pool
No
Area Pool
Yes
Lot Description
Corner, Cul-De-Sac, In Golf Course Community, On Golf Course, Subdivision Lot, Water View, Wooded
New Construction
No
Front Door
Northeast
Listing Firm
Schools (LAMARC - 33 - Lamar Consolidated)
| Name | Grade | Great School Ranking |
|---|---|---|
| Dickinson Elem (Lamar) | Elementary | 10 of 10 |
| Reading Jr High | Middle | 9 of 10 |
| George Ranch High | High | 7 of 10 |
School information is generated by the most current available data we have. However, as school boundary maps can change, and schools can get too crowded (whereby students zoned to a school may not be able to attend in a given year if they are not registered in time), you need to independently verify and confirm enrollment and all related information directly with the school.

