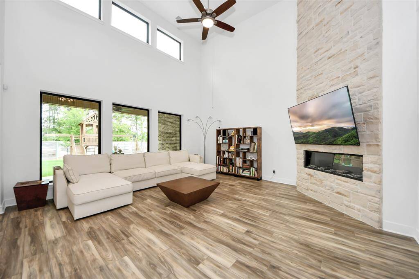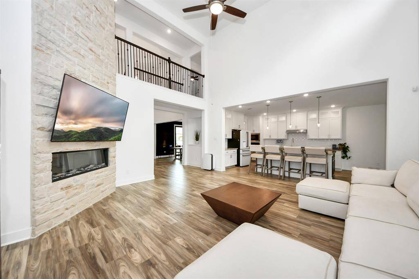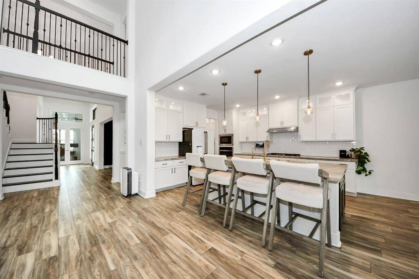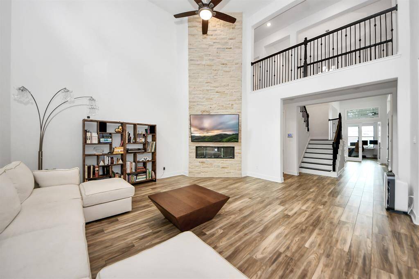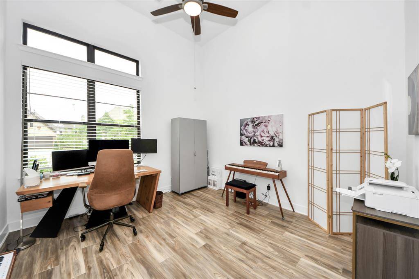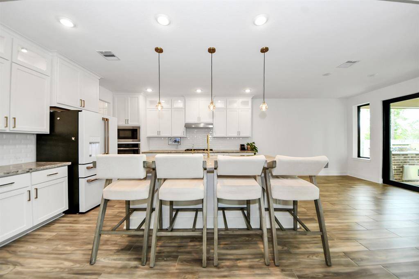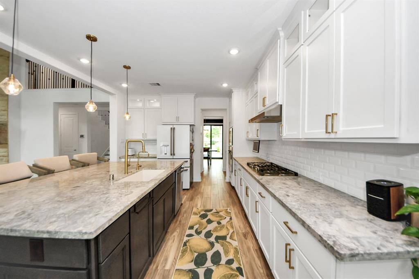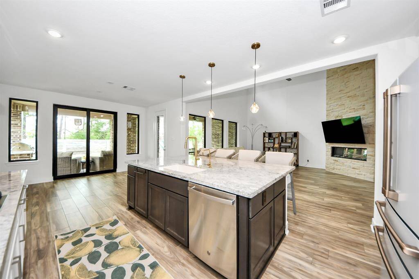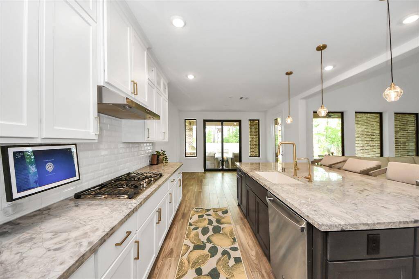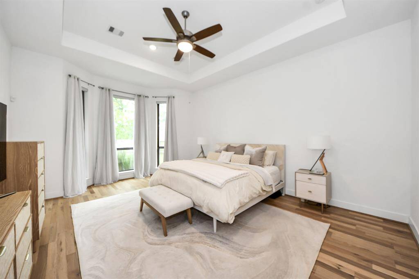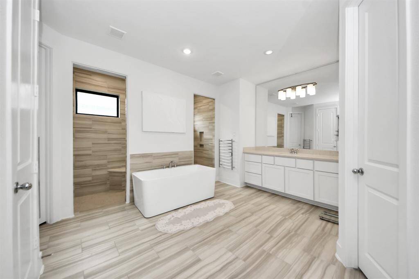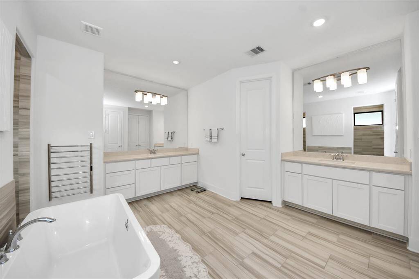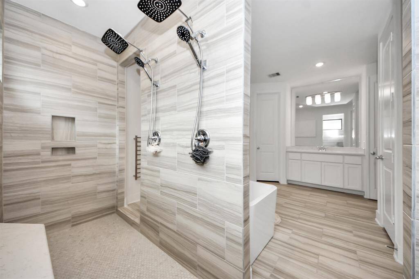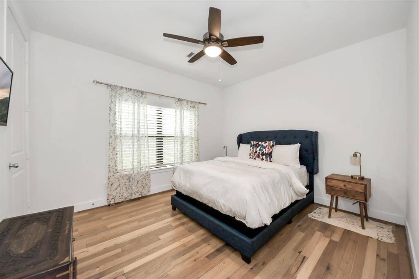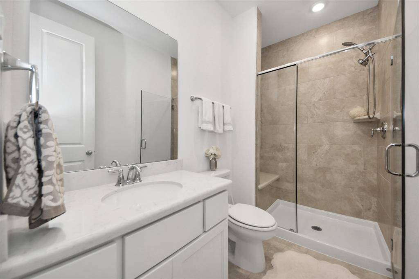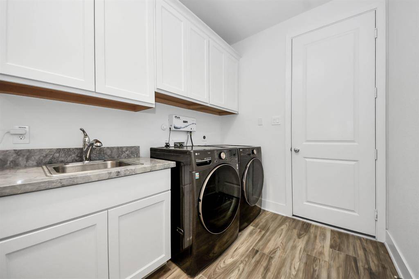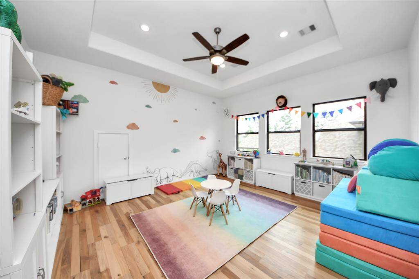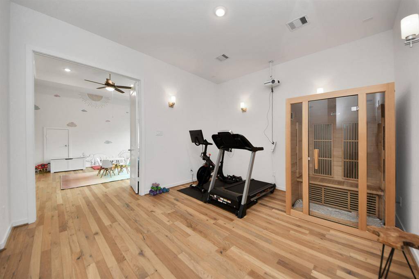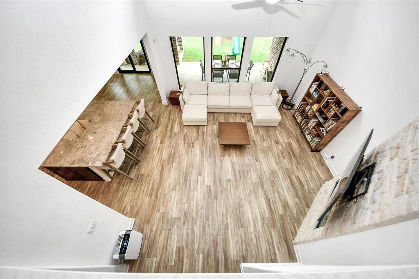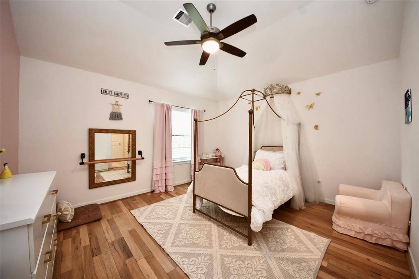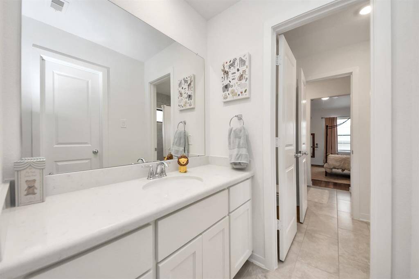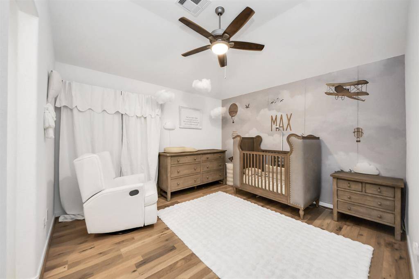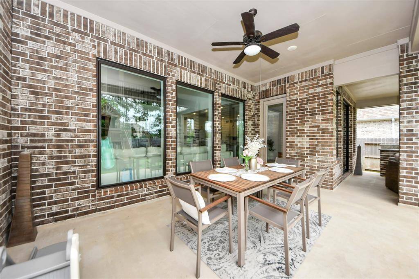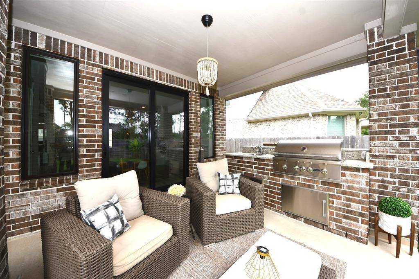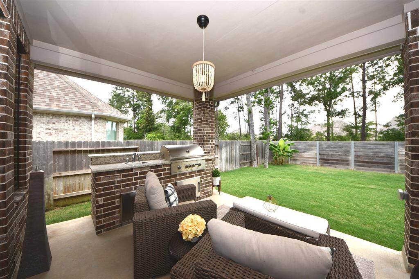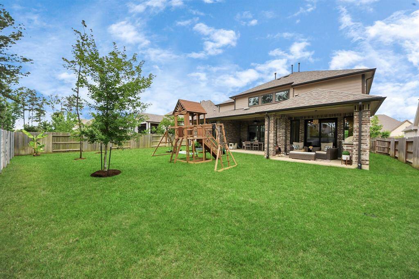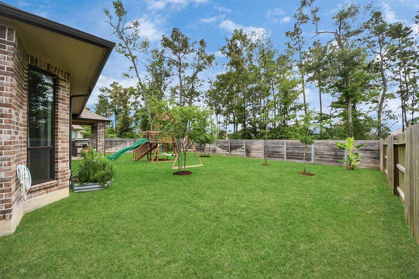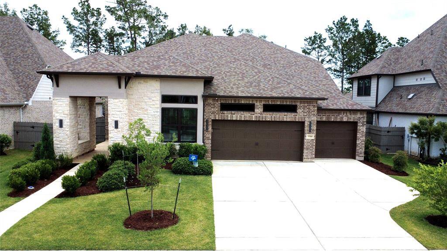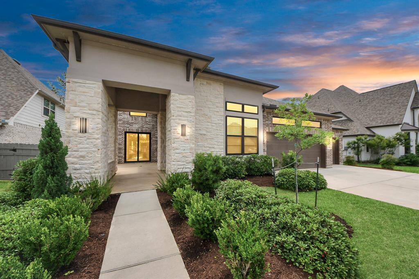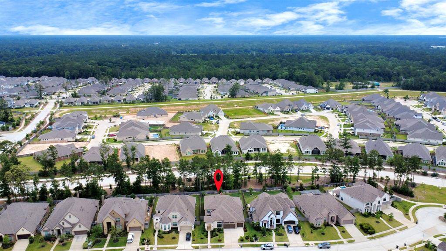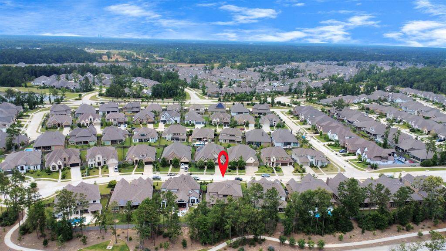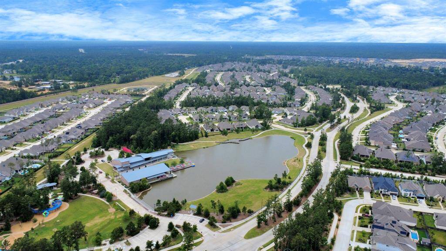17355 Camillia Trails, Houston, Texas 77302
$774,995
4 Beds
3 Full / 1 Half Baths
Single-Family
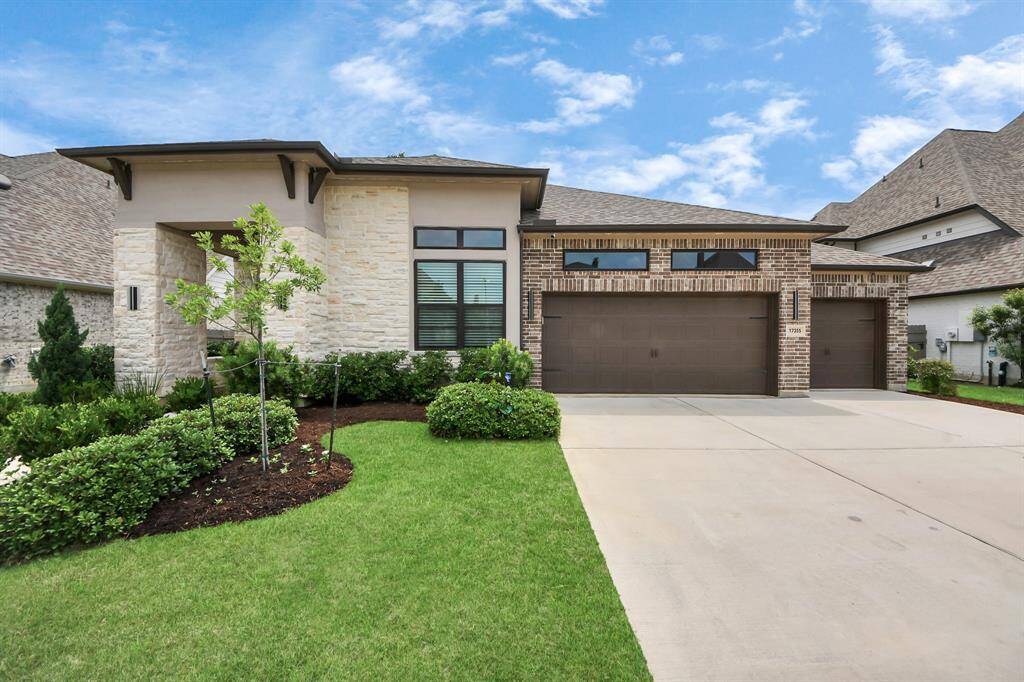

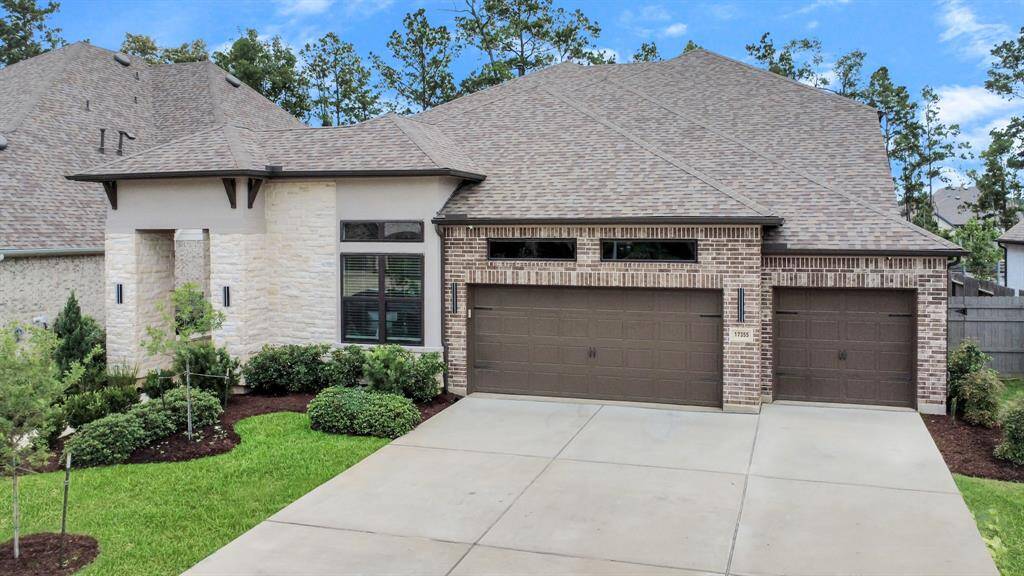
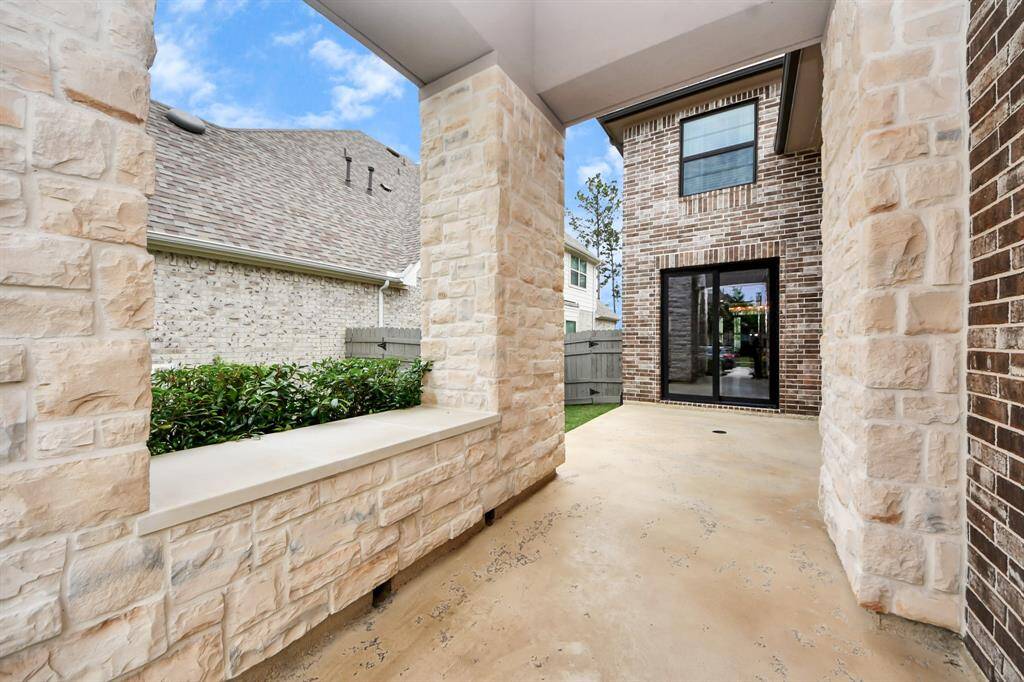
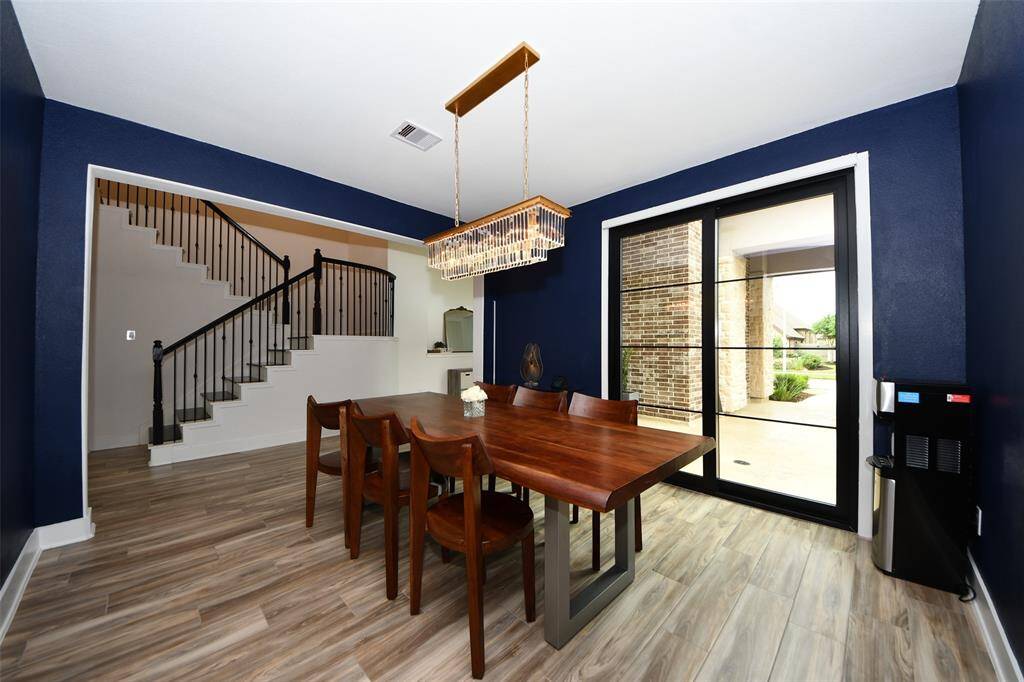
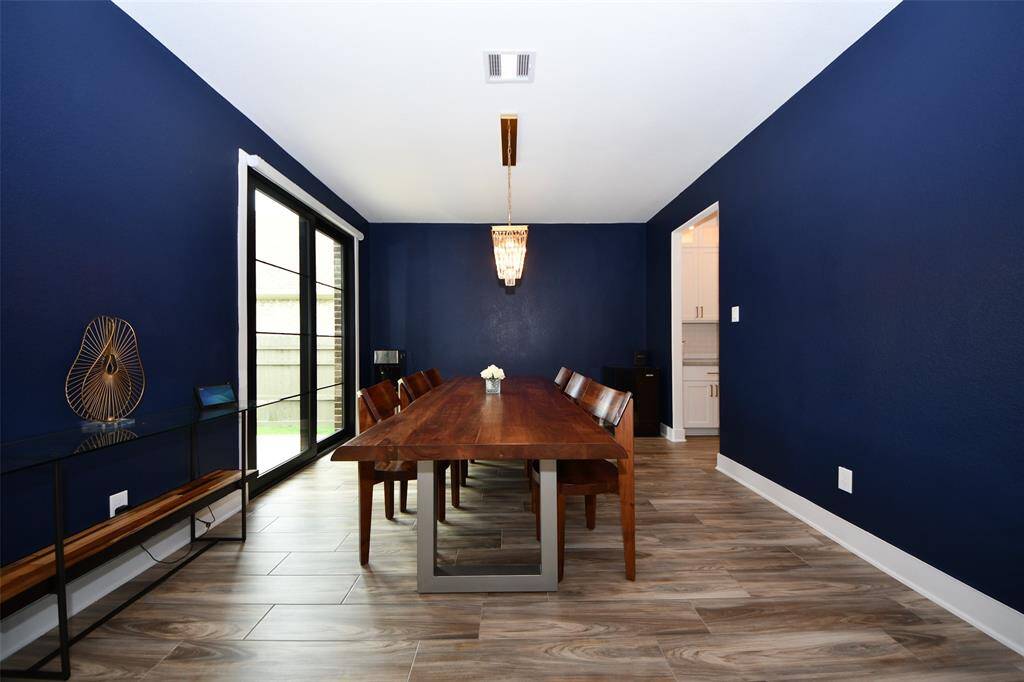
Request More Information
About 17355 Camillia Trails
Welcome to this Stunning Luxury Home with Elegant Finishes and Exceptional Features. This brick, stucco, and stone residence offers a 3-car garage with EV charging, no carpet, only hardwood and tile, and a smart split floor plan with 2 bedrooms on each level. As you approach, you're welcomed by the grand porch and foyer with a direct view into the formal dining room through sliding glass doors that open to the outdoor foyer—perfect for entertaining. The dramatic living room features a floor-to-ceiling stone fireplace, and the chef’s kitchen boasts premium finishes and a quartzite island. The primary suite includes a spa-style bath with double vanities, soaking tub, dual-entry shower, European towel warmers, and a walk-in closet. With nearly $100K in upgrades, additional highlights include a study, game room, media/exercise room, built-in dehumidifier, generator-ready switch, attic storage, and an extended patio with outdoor kitchen and gas grill. No backyard neighbors!
Highlights
17355 Camillia Trails
$774,995
Single-Family
3,768 Home Sq Ft
Houston 77302
4 Beds
3 Full / 1 Half Baths
10,224 Lot Sq Ft
General Description
Taxes & Fees
Tax ID
21690501300
Tax Rate
2.9359%
Taxes w/o Exemption/Yr
$18,672 / 2024
Maint Fee
Yes / $1,280 Annually
Room/Lot Size
1st Bed
14x18
3rd Bed
11x12
Interior Features
Fireplace
1
Floors
Tile, Wood
Countertop
Quartzite
Heating
Central Gas, Zoned
Cooling
Central Electric
Connections
Electric Dryer Connections, Gas Dryer Connections, Washer Connections
Bedrooms
1 Bedroom Up, 2 Bedrooms Down, Primary Bed - 1st Floor
Dishwasher
Yes
Range
Yes
Disposal
Yes
Microwave
Yes
Oven
Electric Oven
Energy Feature
Ceiling Fans, Digital Program Thermostat, Energy Star Appliances, High-Efficiency HVAC, Insulated/Low-E windows, Insulation - Batt, Other Energy Features, Radiant Attic Barrier
Interior
Alarm System - Owned, Crown Molding, Dryer Included, Fire/Smoke Alarm, Formal Entry/Foyer, High Ceiling, Prewired for Alarm System, Refrigerator Included, Washer Included, Wired for Sound
Loft
Maybe
Exterior Features
Foundation
Slab
Roof
Composition
Exterior Type
Brick, Stone, Stucco
Water Sewer
Public Sewer, Public Water, Water District
Exterior
Back Yard, Back Yard Fenced, Covered Patio/Deck, Fully Fenced, Outdoor Kitchen, Porch, Sprinkler System
Private Pool
No
Area Pool
Maybe
Lot Description
Greenbelt, Subdivision Lot
New Construction
No
Listing Firm
Schools (CONROE - 11 - Conroe)
| Name | Grade | Great School Ranking |
|---|---|---|
| San Jacinto Elem (Conroe) | Elementary | 4 of 10 |
| Moorhead Jr High | Middle | 4 of 10 |
| Caney Creek High | High | 3 of 10 |
School information is generated by the most current available data we have. However, as school boundary maps can change, and schools can get too crowded (whereby students zoned to a school may not be able to attend in a given year if they are not registered in time), you need to independently verify and confirm enrollment and all related information directly with the school.

