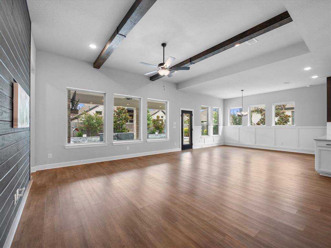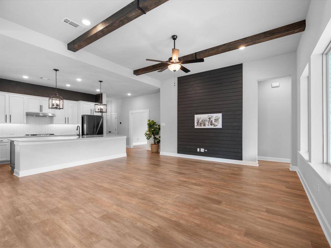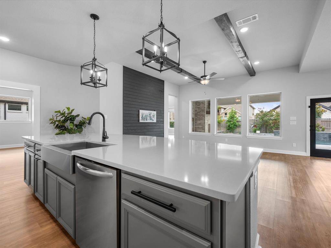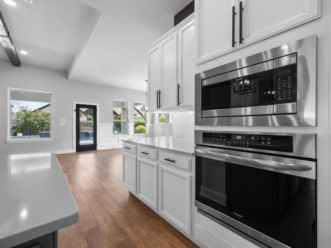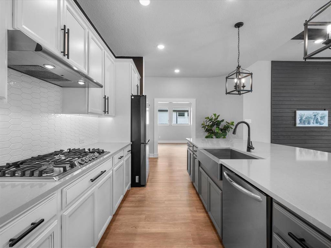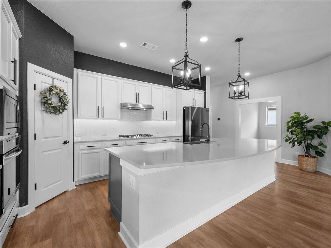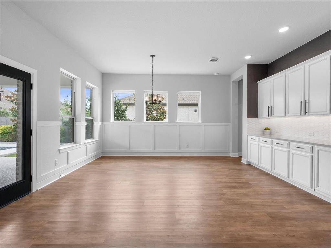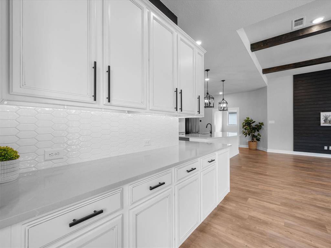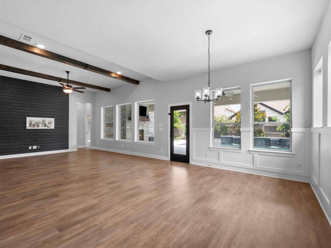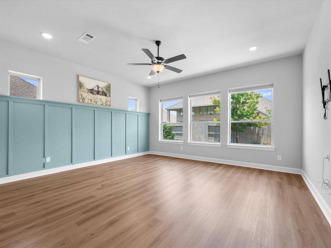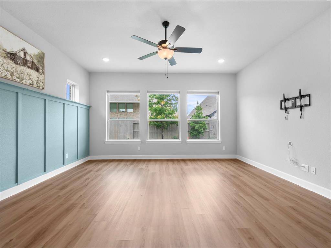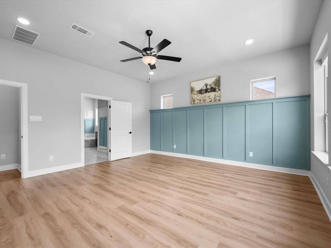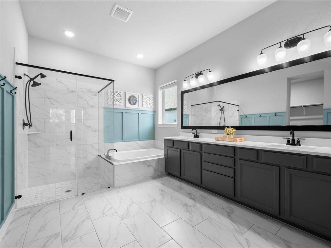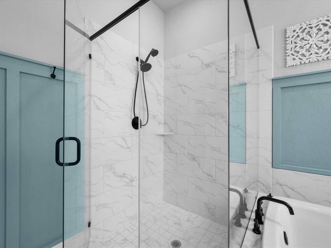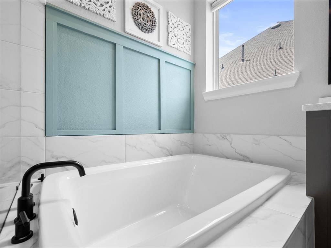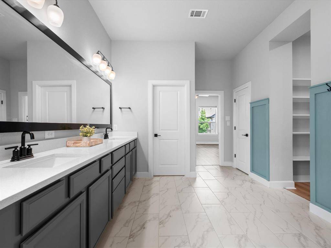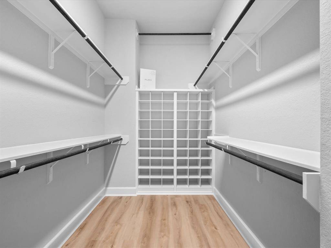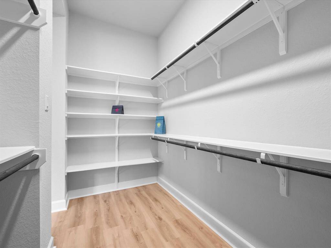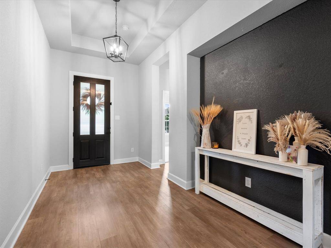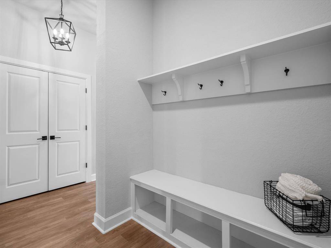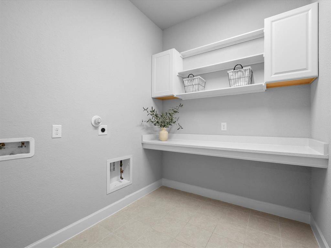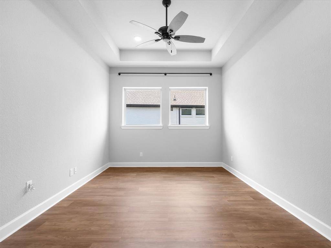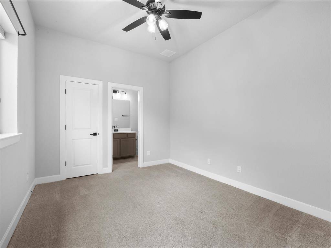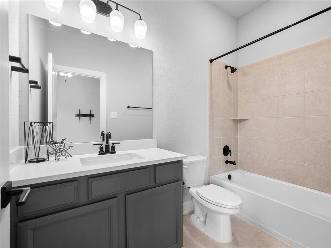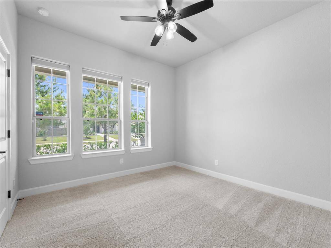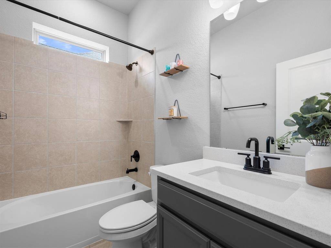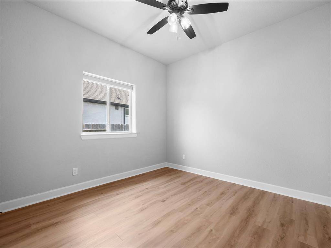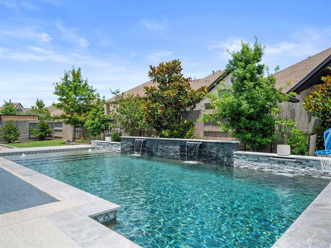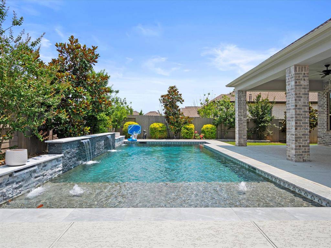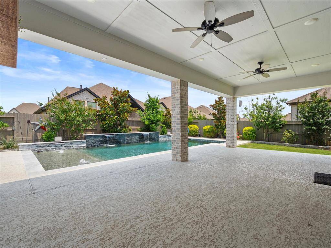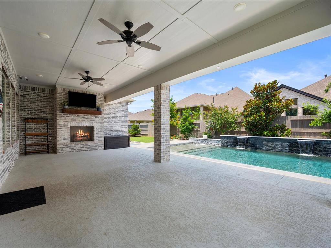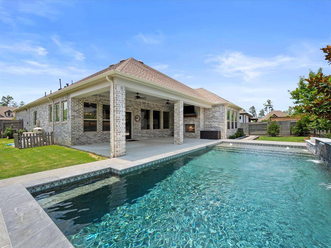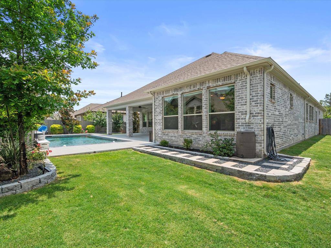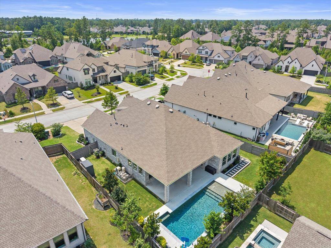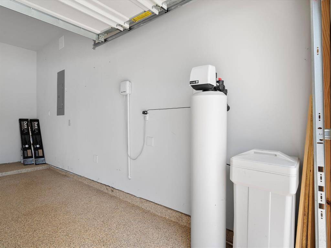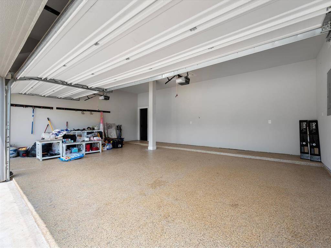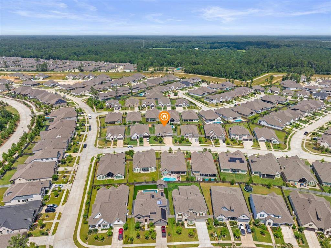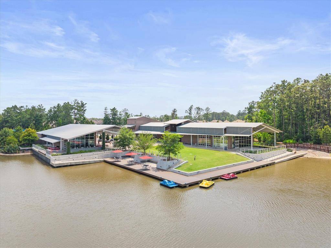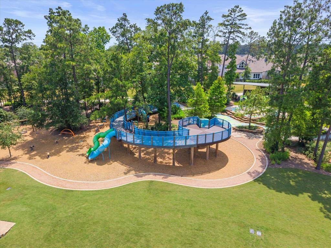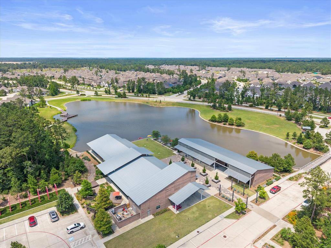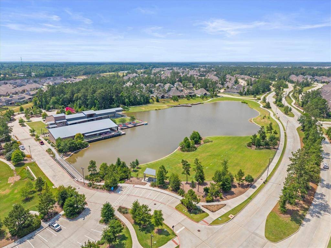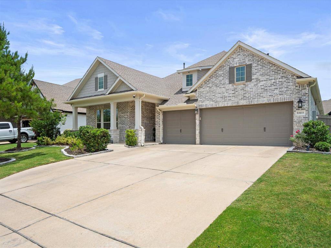17511 Autumn Leaves Drive, Houston, Texas 77302
$600,000
4 Beds
3 Full Baths
Single-Family
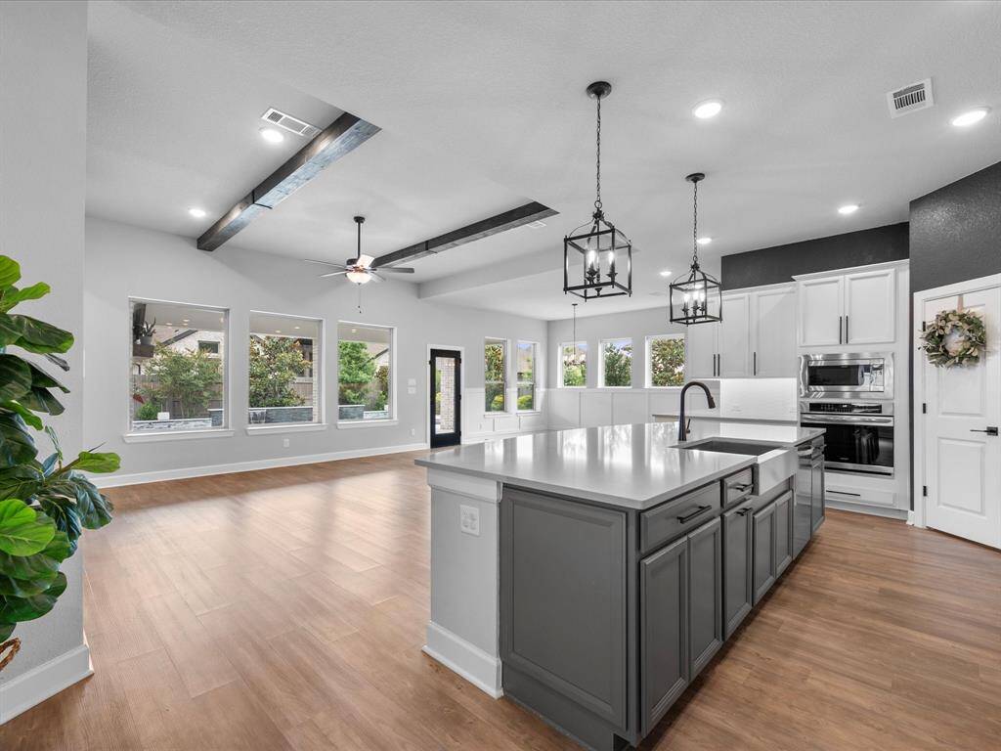

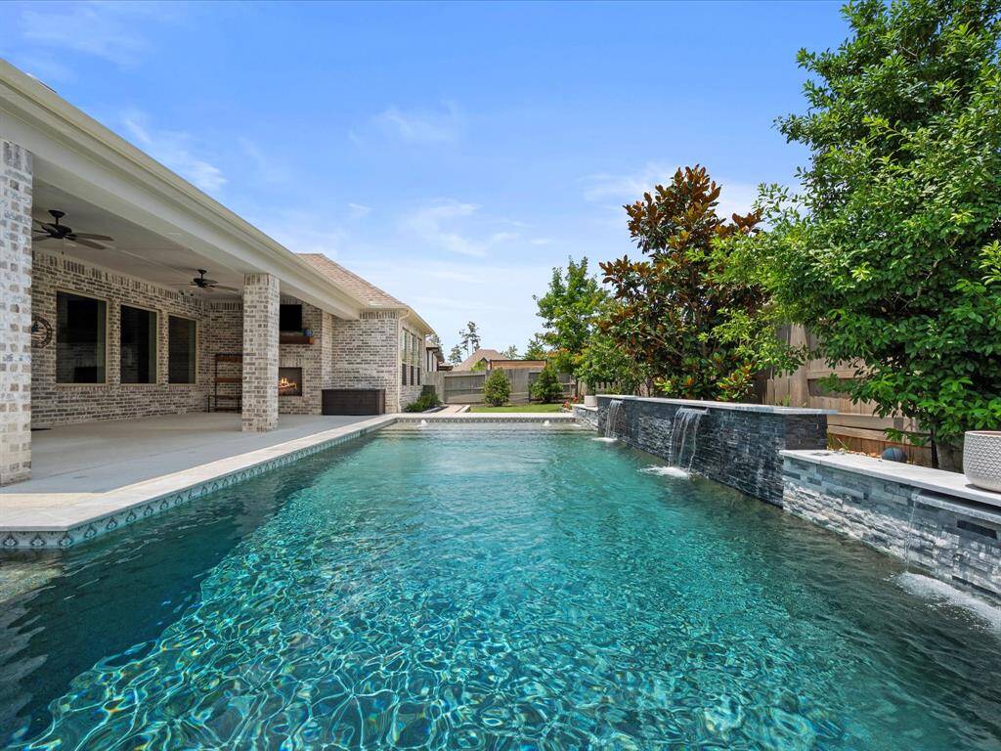
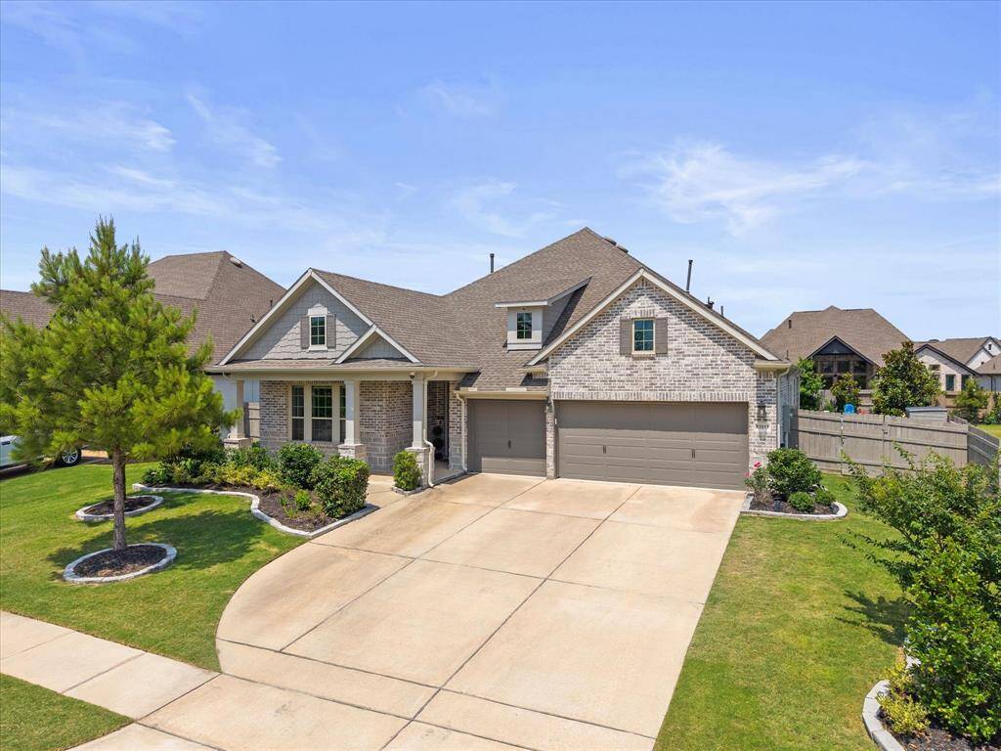
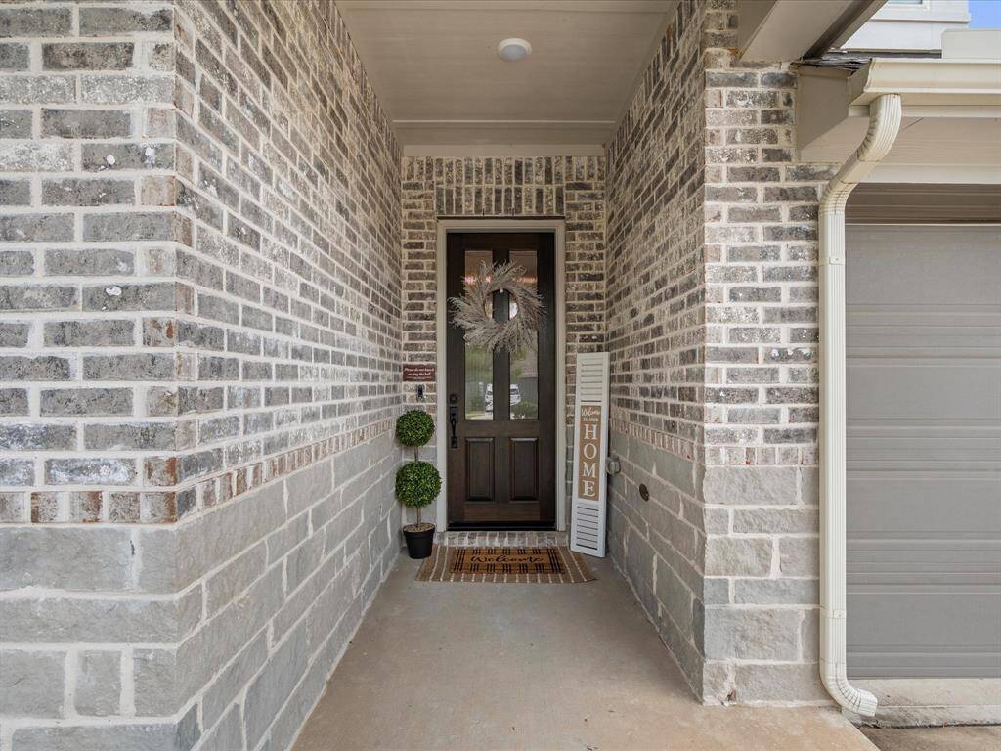
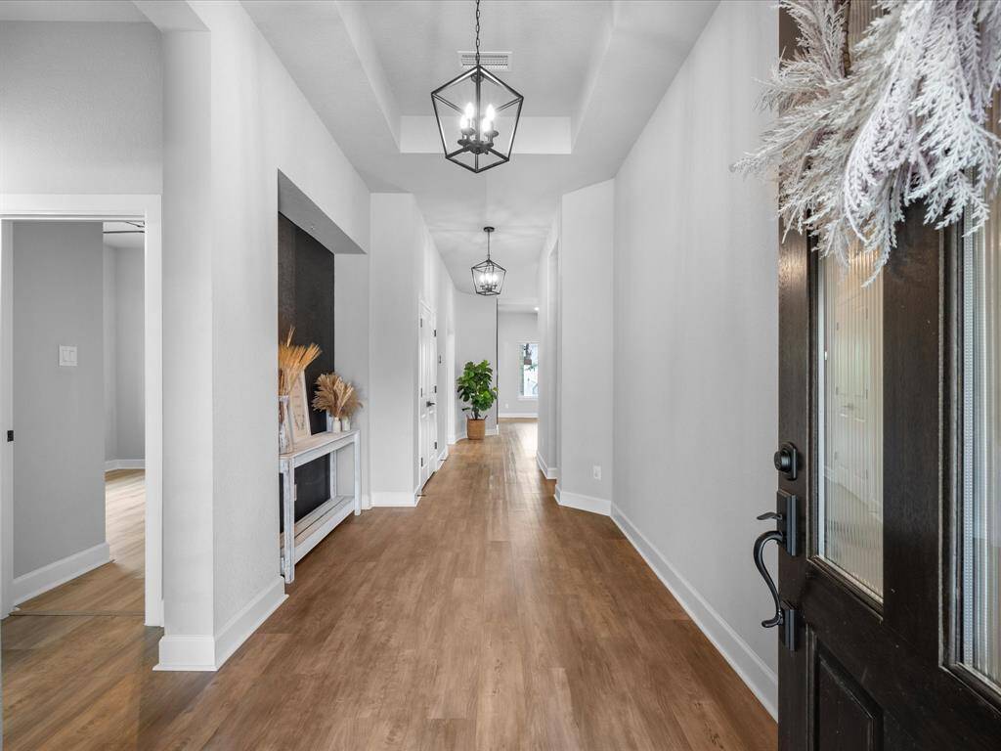
Request More Information
About 17511 Autumn Leaves Drive
Welcome to this head-turning, stop-scrolling 2021 David Weekley Home in the red-hot Master-Planned Community of ARTAVIA! See UPGRADE LIST. 4 bed/3 bath + Flex Space/Office single-story offers incredible natural light & open-concept living w/ designer finishes FAR BEYOND BUILDER GRADE. Ample Cabinetry, Walk In Pantry in Gourmet Kitchen. Luxurious Primary Suite feat. board & batten walls, Frameless Walk-In shower, soaking tub & a spacious custom closet. Convenient En-Suite bedroom, Drop-Zone & a large utility room w/ storage are more highlights! Step outside to a CUSTOM BUILT HEATED POOL w/ dark gunite, water features & Baja shelf. Massive covered patio boasts SURROUND SOUND PRE-WIRING & an outdoor fireplace—ready for year-round enjoyment! INCLUDED Brand-new 2024 GENERAC 24KW generator, NUVIS water softener system & a professionally epoxied 3-car garage. Zoned to Conroe ISD w/ access to ARTAVIA’s world-class amenities, this one checks every box—schedule your private showing today!
Highlights
17511 Autumn Leaves Drive
$600,000
Single-Family
2,792 Home Sq Ft
Houston 77302
4 Beds
3 Full Baths
9,967 Lot Sq Ft
General Description
Taxes & Fees
Tax ID
21691108800
Tax Rate
2.9359%
Taxes w/o Exemption/Yr
$15,917 / 2024
Maint Fee
Yes / $1,280 Annually
Maintenance Includes
Clubhouse, Courtesy Patrol, Grounds, Recreational Facilities
Room/Lot Size
Dining
16 x 14
1st Bed
18 x 17
2nd Bed
12 x 12
3rd Bed
12 x 11
4th Bed
13 x 11
Interior Features
Fireplace
1
Floors
Carpet, Tile, Vinyl Plank
Countertop
Quartz
Heating
Central Gas, Zoned
Cooling
Central Electric, Zoned
Connections
Electric Dryer Connections, Gas Dryer Connections, Washer Connections
Bedrooms
2 Bedrooms Down, Primary Bed - 1st Floor
Dishwasher
Yes
Range
Yes
Disposal
Yes
Microwave
Yes
Oven
Convection Oven
Energy Feature
Attic Vents, Ceiling Fans, Digital Program Thermostat, Energy Star Appliances, Energy Star/CFL/LED Lights, Generator, High-Efficiency HVAC, HVAC>13 SEER, Insulated/Low-E windows, Insulation - Batt, Insulation - Blown Fiberglass, Radiant Attic Barrier
Interior
Alarm System - Owned, Fire/Smoke Alarm, Formal Entry/Foyer, High Ceiling, Prewired for Alarm System, Refrigerator Included, Water Softener - Owned, Window Coverings, Wired for Sound
Loft
Maybe
Exterior Features
Foundation
Slab
Roof
Composition
Exterior Type
Brick, Cement Board, Stone
Water Sewer
Water District
Exterior
Back Yard, Back Yard Fenced, Covered Patio/Deck, Exterior Gas Connection, Outdoor Fireplace, Porch, Private Driveway, Side Yard, Sprinkler System, Storage Shed
Private Pool
Yes
Area Pool
Maybe
Lot Description
Cleared, Subdivision Lot
New Construction
No
Front Door
West
Listing Firm
Schools (CONROE - 11 - Conroe)
| Name | Grade | Great School Ranking |
|---|---|---|
| San Jacinto Elem (Conroe) | Elementary | 4 of 10 |
| Moorhead Jr High | Middle | 4 of 10 |
| Caney Creek High | High | 3 of 10 |
School information is generated by the most current available data we have. However, as school boundary maps can change, and schools can get too crowded (whereby students zoned to a school may not be able to attend in a given year if they are not registered in time), you need to independently verify and confirm enrollment and all related information directly with the school.

