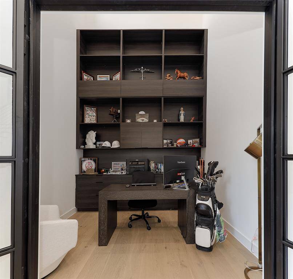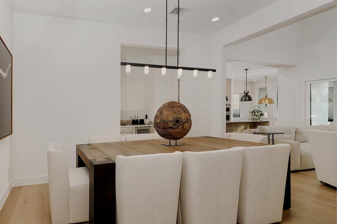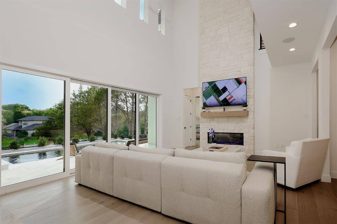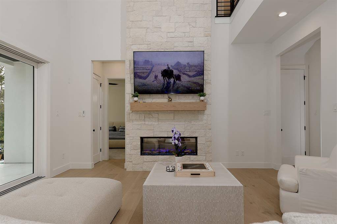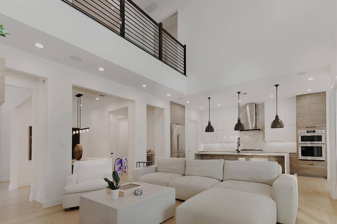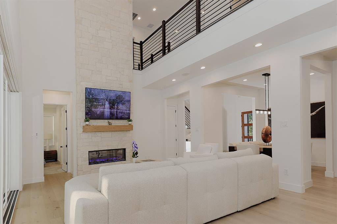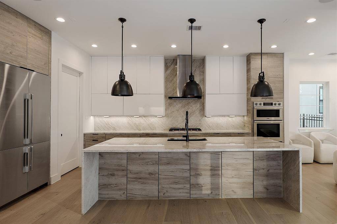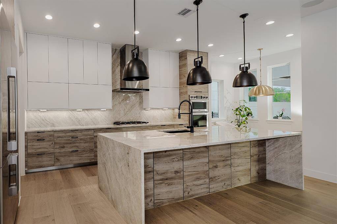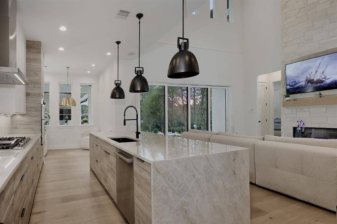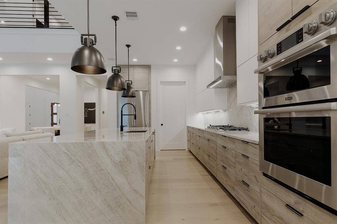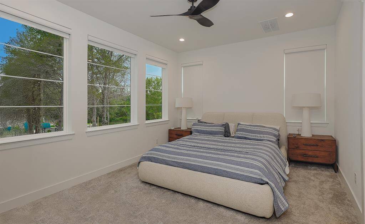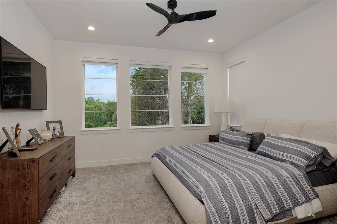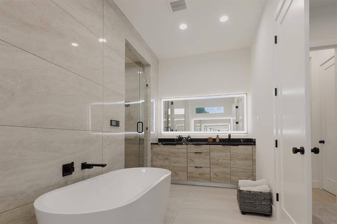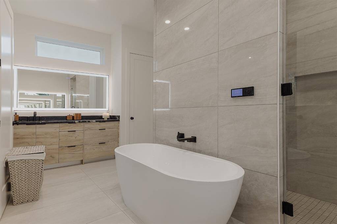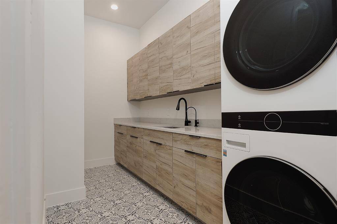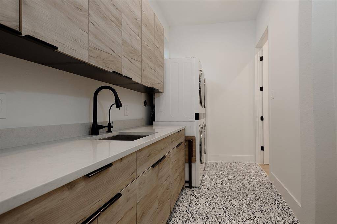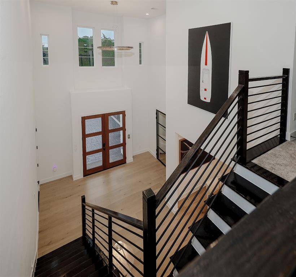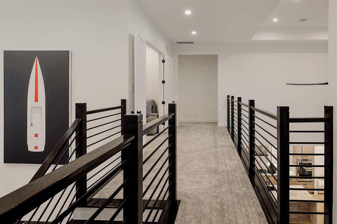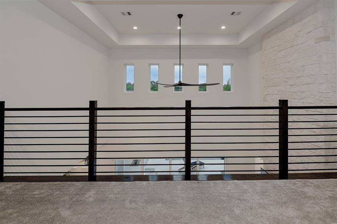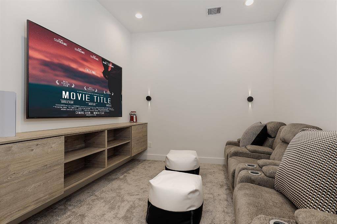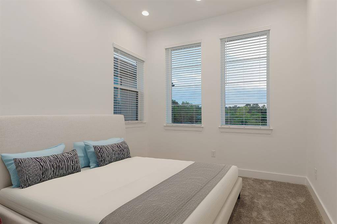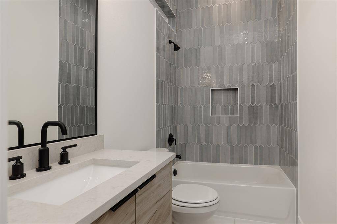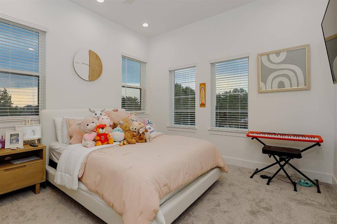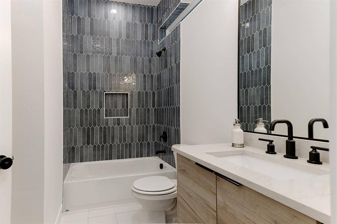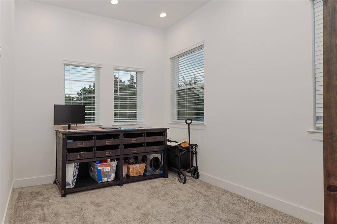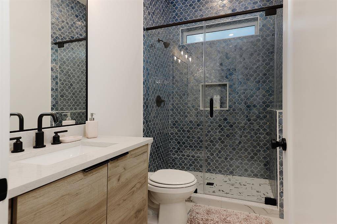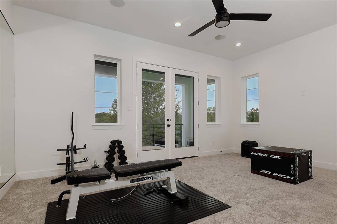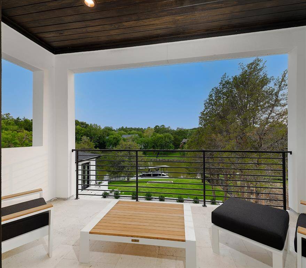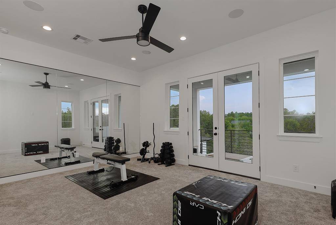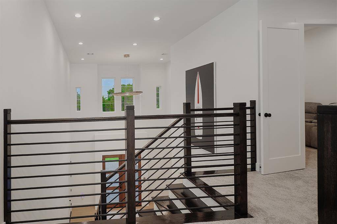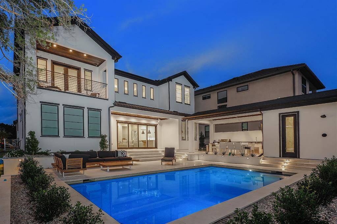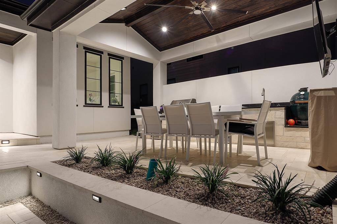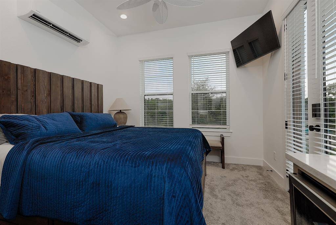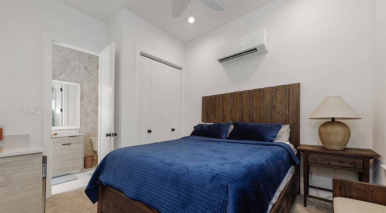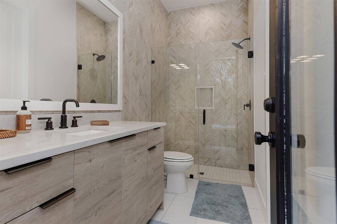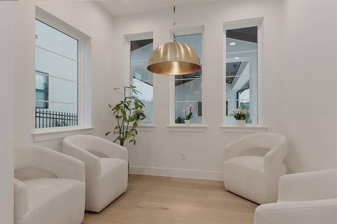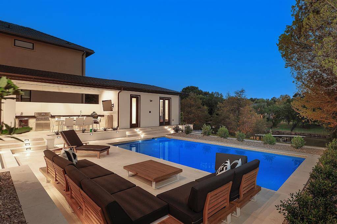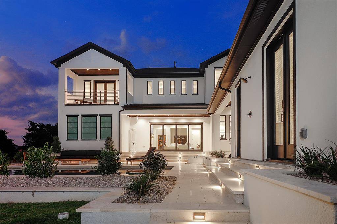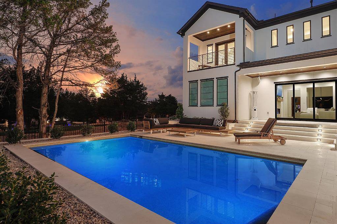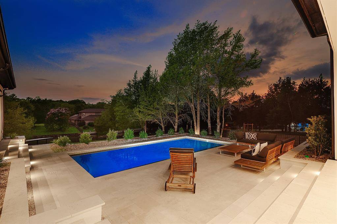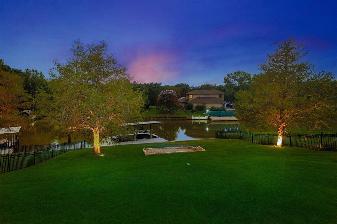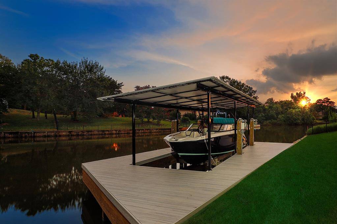17819 S. Blue Heron Circle, Houston, Texas 77316
$10,500
5 Beds
5 Full / 1 Half Baths
Single-Family
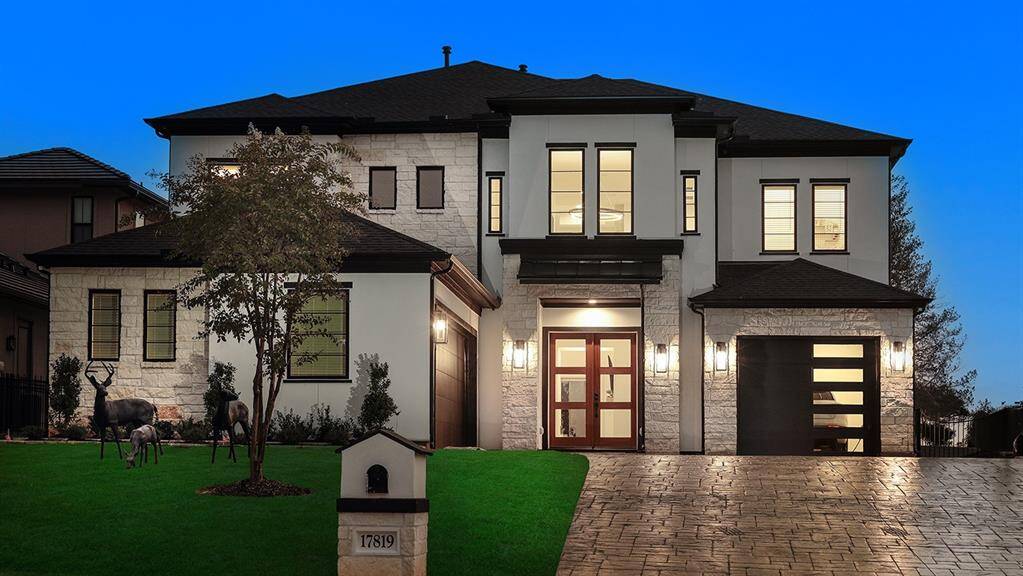

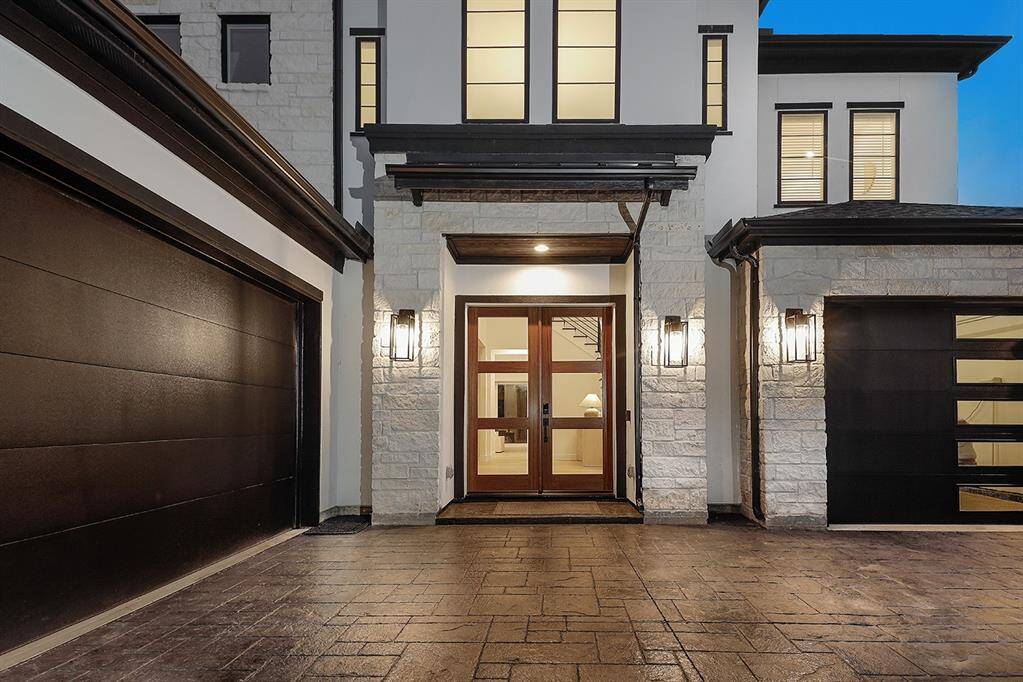
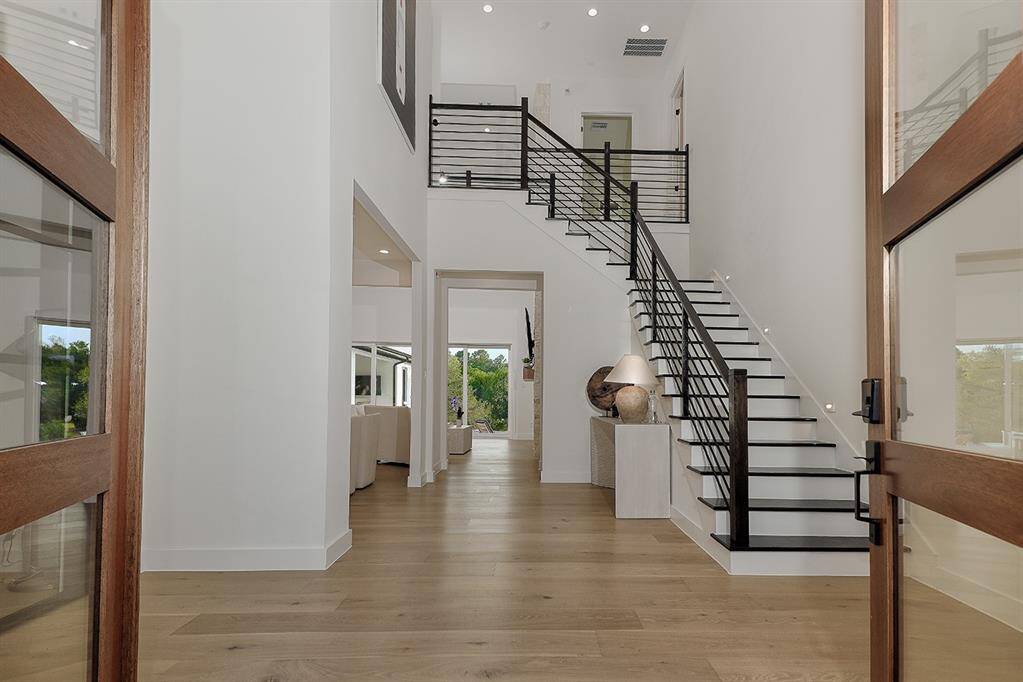
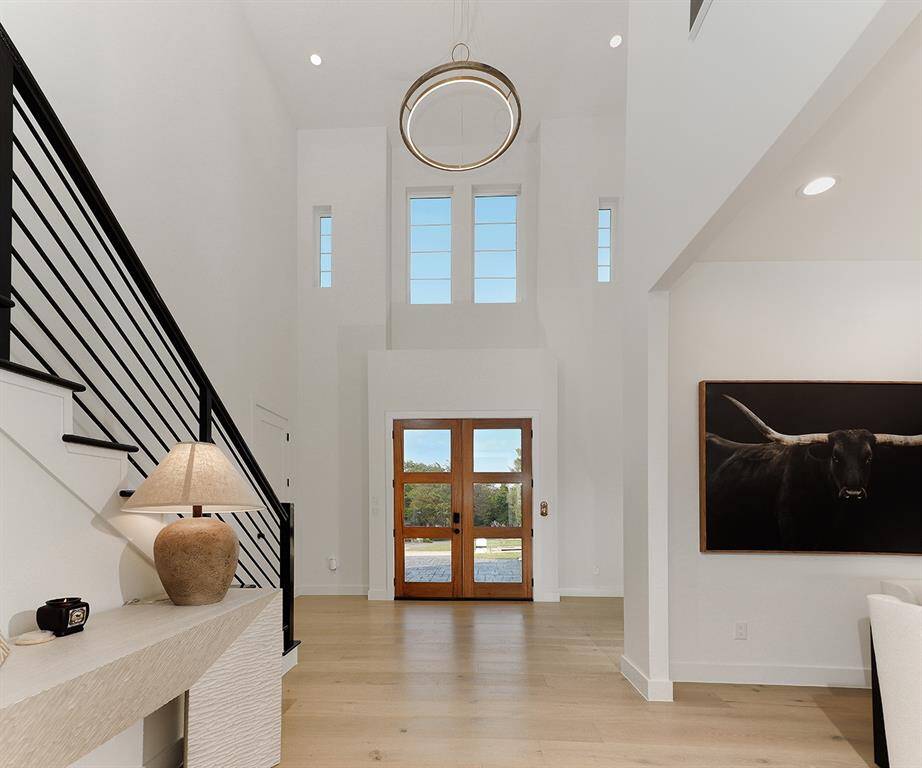
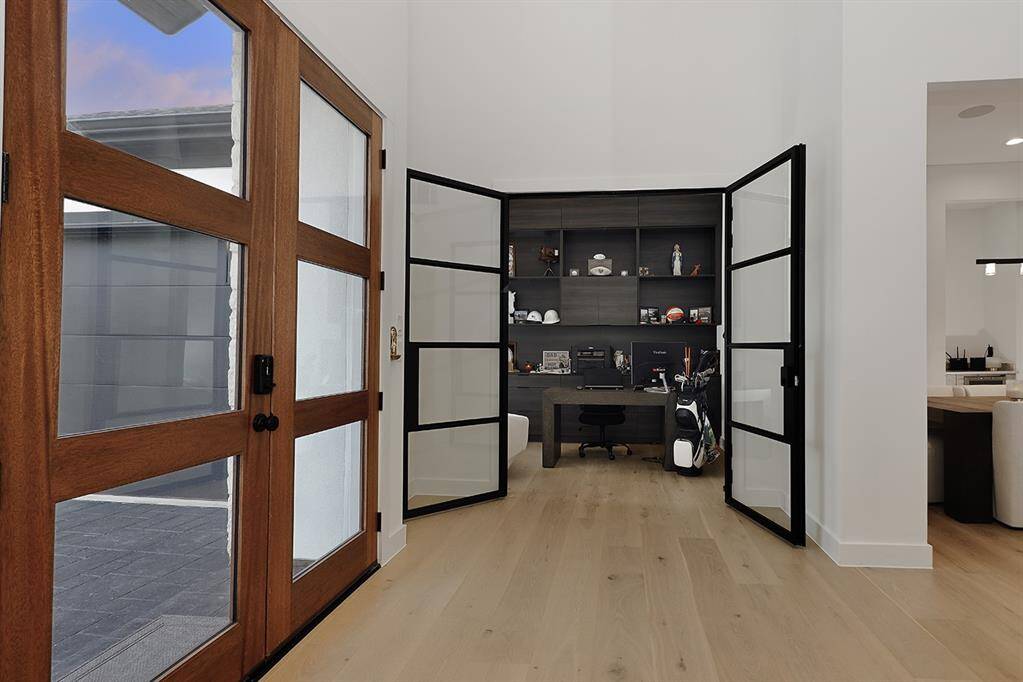
Request More Information
About 17819 S. Blue Heron Circle
Waterfront home located in gated Blue Heron Bay! This contemporary home has a Generator, 2 tankless water heaters, custom European cabinetry & closets, quartz counters, Dacor appliances, signature lighting from RH, Visual Comfort & Arhaus, Bose sound system, CCTV throughout & a casita! (see features list). Two story foyer, stunning wood staircase w/metal horizontal railing & a white paint palette. Sleek & modern kitchen w/Taj Mahal quartzite counters, gas cooktop, walk-in pantry w/2nd fridge & a waterfall island overlooking the breakfast room & 2 story family room w/stone fireplace and glass Nano doors offering an unobstructed outdoor view! Butler's pantry w/wine chiller; Study w/custom French doors, formal dining; owner's retreat down w/Moen Smart Meter shower; 3 bedrooms, media & gym (or flex space) up w/balcony. 3 car garage w/EV Charger capabilities. Covered patio, outdoor kitchen, outdoor shower, casita w/full bath, sparkling pool & boat dock w/lift for a 25’ boat!
Highlights
17819 S. Blue Heron Circle
$10,500
Single-Family
3,946 Home Sq Ft
Houston 77316
5 Beds
5 Full / 1 Half Baths
16,418 Lot Sq Ft
General Description
Taxes & Fees
Tax ID
26350201300
Tax Rate
Unknown
Taxes w/o Exemption/Yr
Unknown
Maint Fee
No
Room/Lot Size
Living
18 x 15
Dining
14 x 9
Kitchen
18 x 11
Breakfast
9 x 7
1st Bed
15 x 13
2nd Bed
12 x 12
3rd Bed
12 x 10
4th Bed
11 x 11
Interior Features
Fireplace
1
Floors
Carpet, Tile, Wood
Countertop
QUARTZ & QUARTZITE
Heating
Central Gas
Cooling
Central Electric
Connections
Electric Dryer Connections, Gas Dryer Connections, Washer Connections
Bedrooms
1 Bedroom Up, Primary Bed - 1st Floor
Dishwasher
Yes
Range
Yes
Disposal
Yes
Microwave
Yes
Oven
Gas Oven
Energy Feature
Ceiling Fans, Digital Program Thermostat, Energy Star Appliances, Energy Star/CFL/LED Lights, High-Efficiency HVAC, HVAC>13 SEER, Insulated Doors, Insulated/Low-E windows, Other Energy Features, Tankless/On-Demand H2O Heater
Interior
Alarm System - Owned, Balcony, Fire/Smoke Alarm, Formal Entry/Foyer, High Ceiling, Refrigerator Included, Water Softener - Owned, Wet Bar, Window Coverings, Wine/Beverage Fridge, Wired for Sound
Loft
No
Exterior Features
Water Sewer
Water District
Exterior
Back Yard, Back Yard Fenced, Balcony, Controlled Subdivision Access, Detached Gar Apt /Quarters, Exterior Gas Connection, Fully Fenced, Outdoor Kitchen, Patio/Deck, Spa/Hot Tub, Sprinkler System
Private Pool
Yes
Area Pool
Yes
Lot Description
Subdivision Lot, Waterfront, Water View
New Construction
No
Listing Firm
Schools (MONTGO - 37 - Montgomery)
| Name | Grade | Great School Ranking |
|---|---|---|
| Creekside Elem (Montgomery) | Elementary | None of 10 |
| Oak Hill Jr High | Middle | None of 10 |
| Lake Creek High | High | None of 10 |
School information is generated by the most current available data we have. However, as school boundary maps can change, and schools can get too crowded (whereby students zoned to a school may not be able to attend in a given year if they are not registered in time), you need to independently verify and confirm enrollment and all related information directly with the school.

