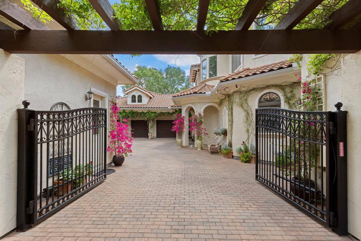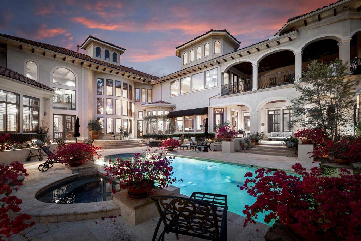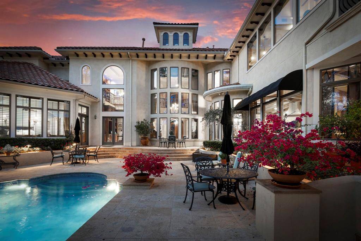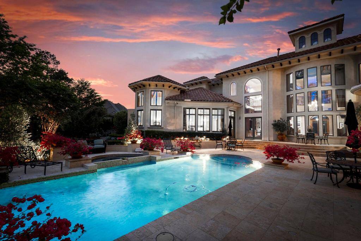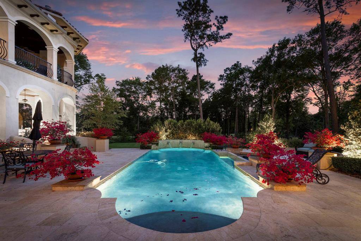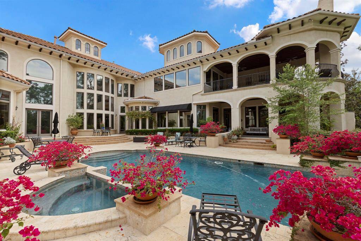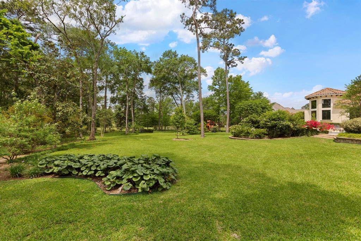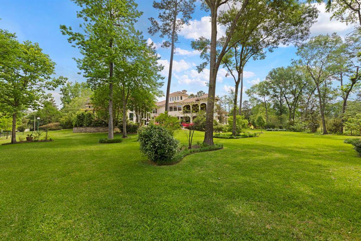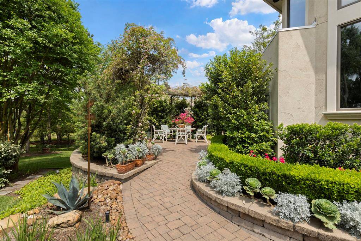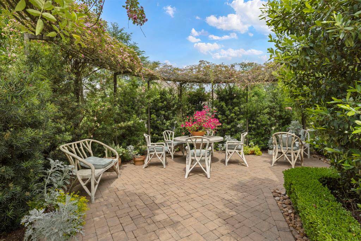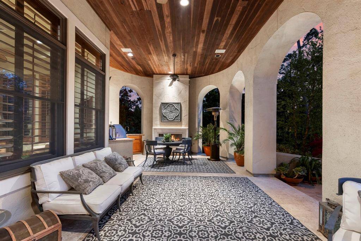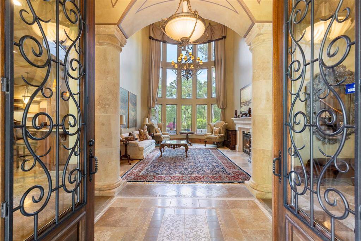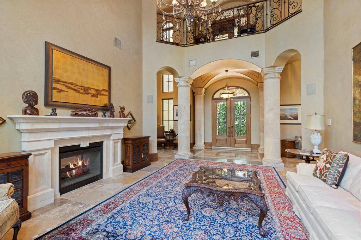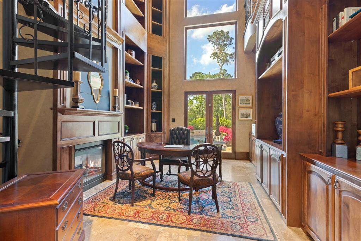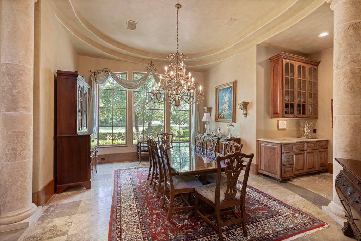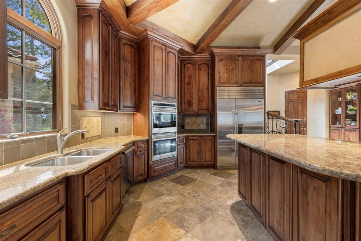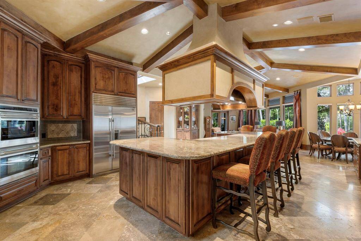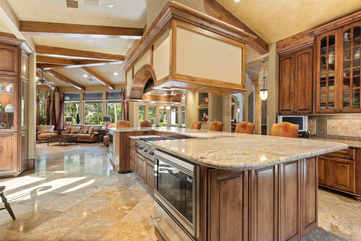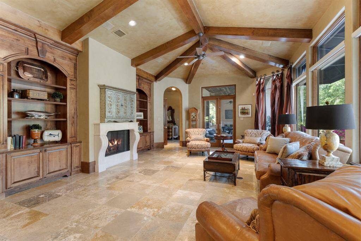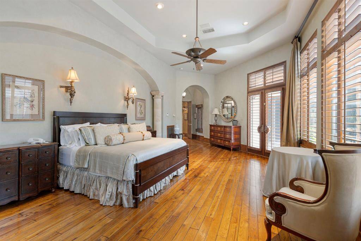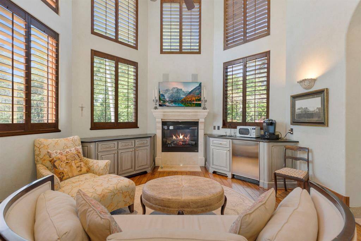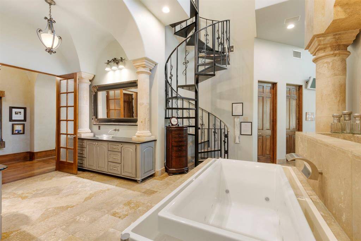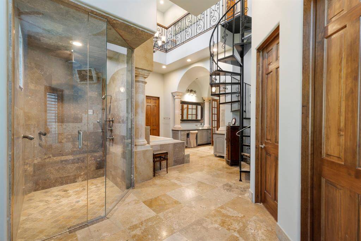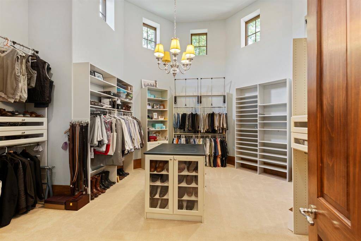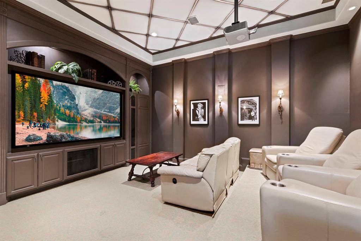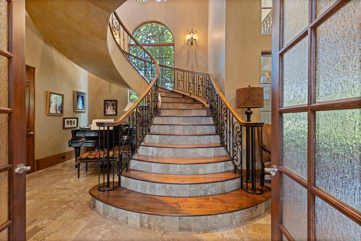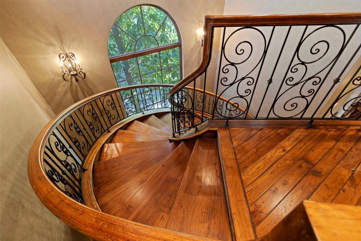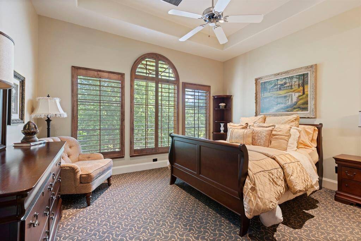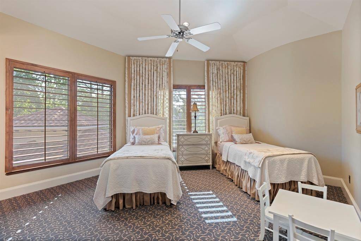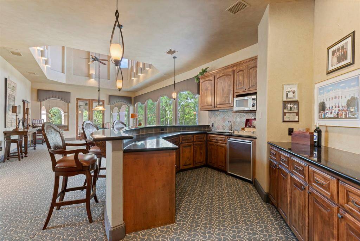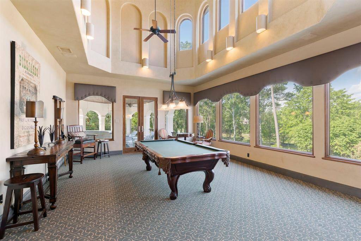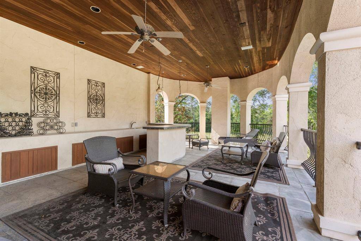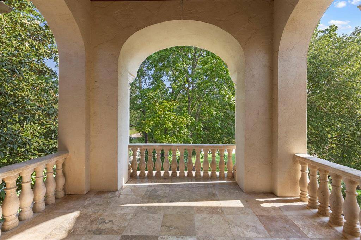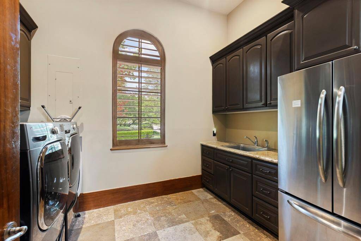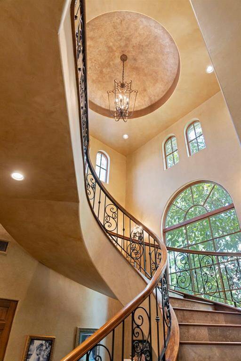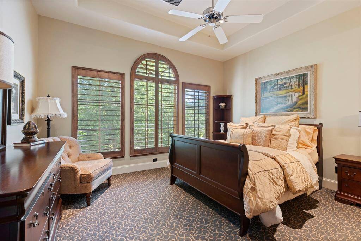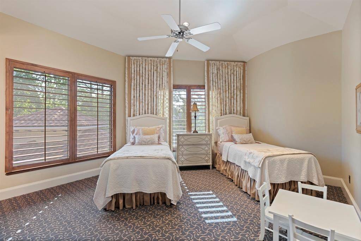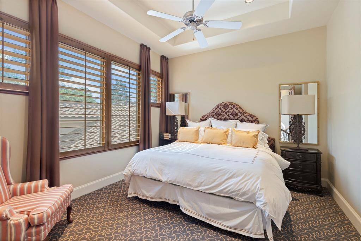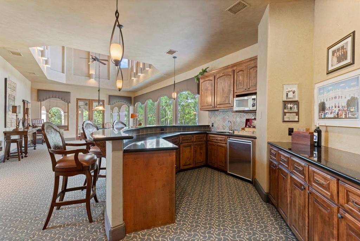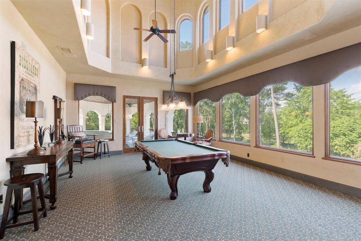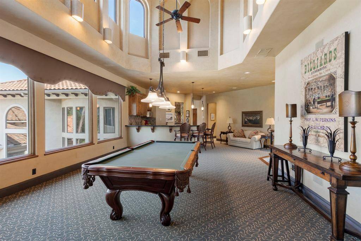18 S. Gary Glen Circle, Houston, Texas 77382
$3,449,000
5 Beds
5 Full / 2 Half Baths
Single-Family
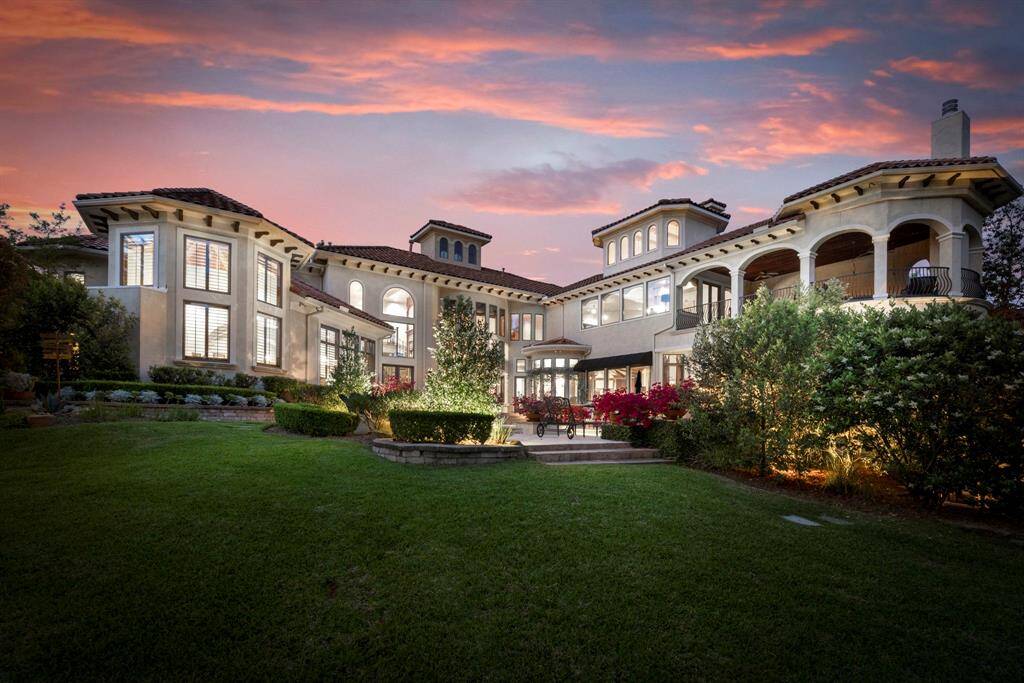

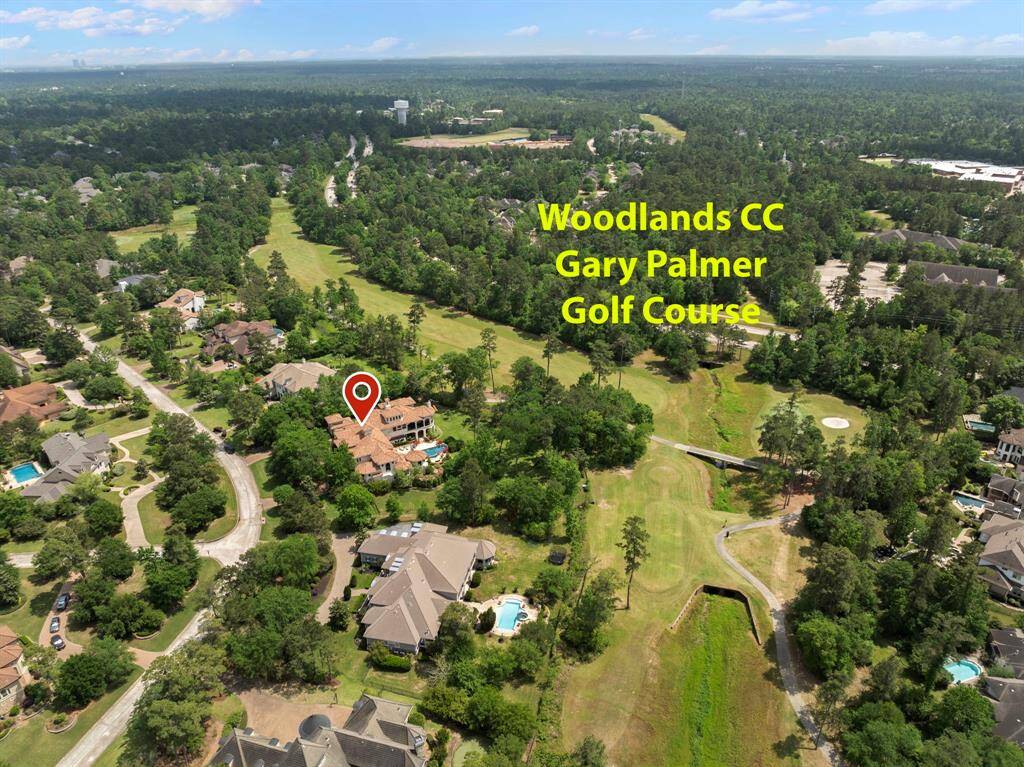
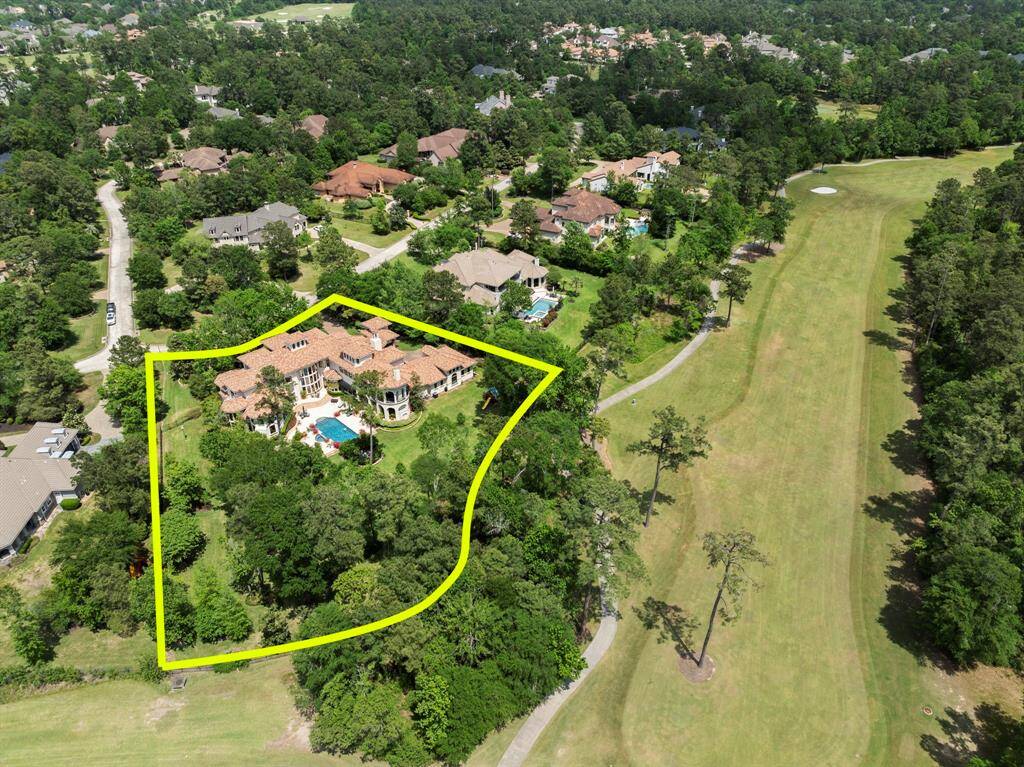
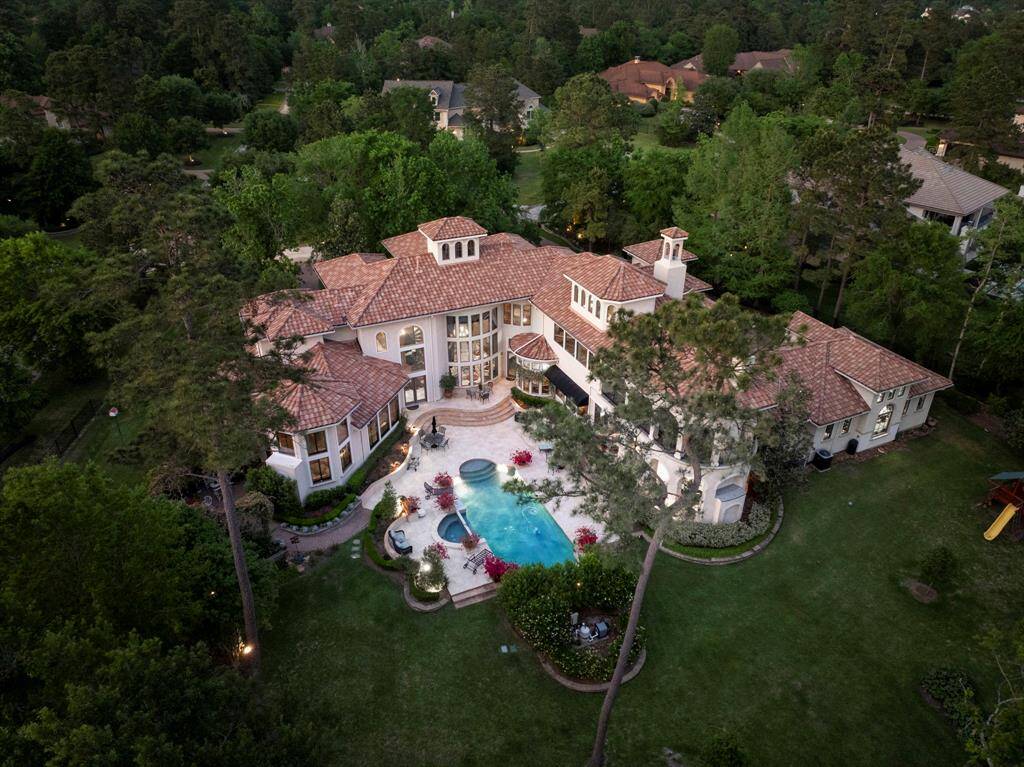
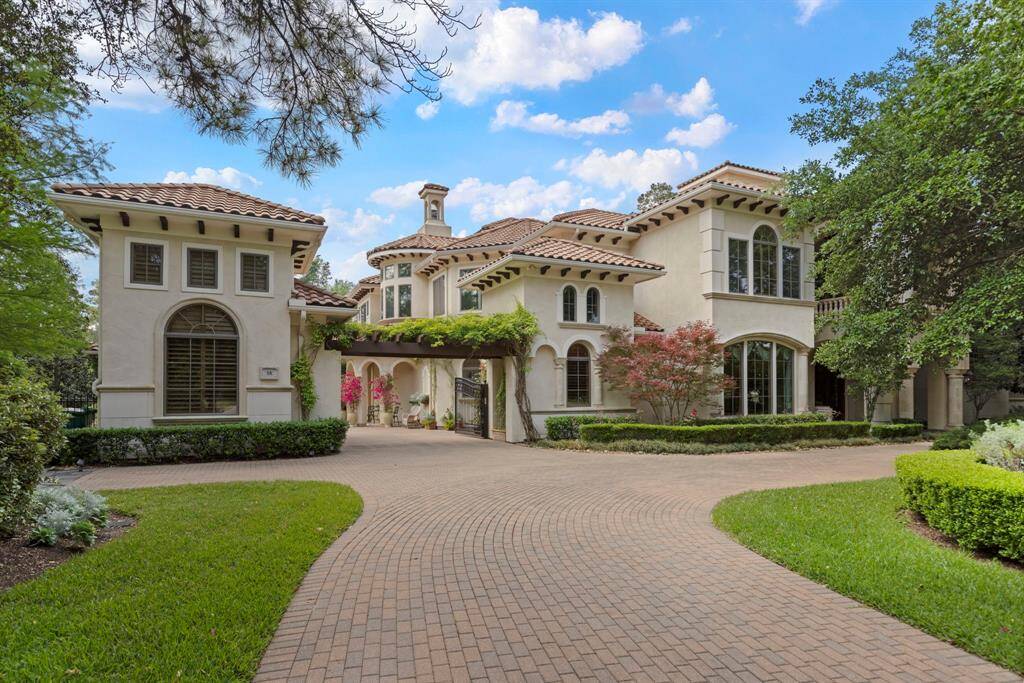
Request More Information
About 18 S. Gary Glen Circle
Nestled within a prestigious gated community & situated on over an acre, this custom estate backs to the 12th hole of the renowned Gary Player golf course, offering the perfect fusion of timeless elegance & relaxed sophistication. Built by award-winning Hann Custom Homes & inspired by the classic charm of Italy’s finest country villas, the home showcases exceptional craftsmanship & luxurious detailing. From its grand two-story study & twin spiral staircases to the inviting bar & lounge area, every space is thoughtfully designed for entertaining & everyday comfort. Additional features include a 1st-floor theater room, chef’s kitchen, expansive primary suite, guest suite down with private full bath, & 3 en suite bedrooms up. The 2nd floor also features a game room, full bar, covered balcony & a cigar bar. A resort-style pool, lush gardens, & expansive lot transform the backyard into a private oasis. More than a home, it is a lifestyle defined by luxury & unparalleled craftsmanship.
Highlights
18 S. Gary Glen Circle
$3,449,000
Single-Family
8,184 Home Sq Ft
Houston 77382
5 Beds
5 Full / 2 Half Baths
55,822 Lot Sq Ft
General Description
Taxes & Fees
Tax ID
96992303300
Tax Rate
1.8386%
Taxes w/o Exemption/Yr
$53,635 / 2024
Maint Fee
Yes / $2,500 Annually
Maintenance Includes
Grounds, Limited Access Gates
Room/Lot Size
Living
17x19
Dining
21x16
Kitchen
25x27
Breakfast
13x14
1st Bed
16x27
3rd Bed
15x15
4th Bed
12x13
5th Bed
14x14
Interior Features
Fireplace
4
Floors
Carpet, Travertine, Wood
Countertop
Granite
Heating
Central Gas
Cooling
Central Electric
Connections
Electric Dryer Connections, Gas Dryer Connections, Washer Connections
Bedrooms
1 Bedroom Up, 2 Bedrooms Down, Primary Bed - 1st Floor
Dishwasher
Yes
Range
Yes
Disposal
Yes
Microwave
Yes
Oven
Double Oven, Electric Oven
Energy Feature
Attic Vents, Ceiling Fans, Insulated/Low-E windows, Insulation - Blown Cellulose
Interior
2 Staircases, Alarm System - Owned, Balcony, Central Vacuum, Disabled Access, Fire/Smoke Alarm, Formal Entry/Foyer, High Ceiling, Prewired for Alarm System, Refrigerator Included, Wet Bar, Window Coverings, Wine/Beverage Fridge, Wired for Sound
Loft
Maybe
Exterior Features
Foundation
Slab
Roof
Tile
Exterior Type
Stucco
Water Sewer
Public Sewer, Water District
Exterior
Back Green Space, Back Yard, Back Yard Fenced, Balcony, Controlled Subdivision Access, Covered Patio/Deck, Exterior Gas Connection, Fully Fenced, Mosquito Control System, Outdoor Fireplace, Outdoor Kitchen, Patio/Deck, Porch, Private Driveway, Side Yard, Spa/Hot Tub, Sprinkler System, Wheelchair Access, Workshop
Private Pool
Yes
Area Pool
Yes
Access
Driveway Gate
Lot Description
In Golf Course Community, On Golf Course, Subdivision Lot
New Construction
No
Front Door
North
Listing Firm
Schools (CONROE - 11 - Conroe)
| Name | Grade | Great School Ranking |
|---|---|---|
| Deretchin Elem | Elementary | 9 of 10 |
| Mccullough Jr High | Middle | 8 of 10 |
| Woodlands High | High | 8 of 10 |
School information is generated by the most current available data we have. However, as school boundary maps can change, and schools can get too crowded (whereby students zoned to a school may not be able to attend in a given year if they are not registered in time), you need to independently verify and confirm enrollment and all related information directly with the school.

