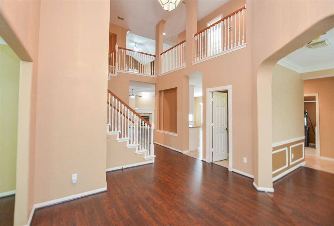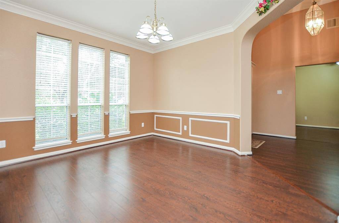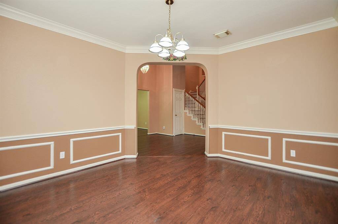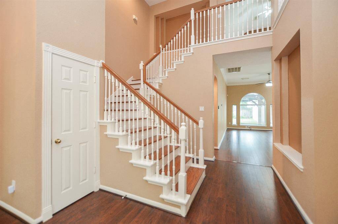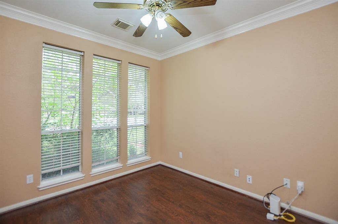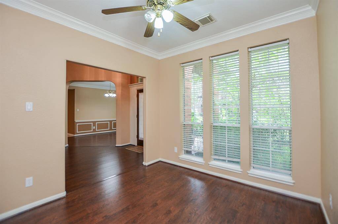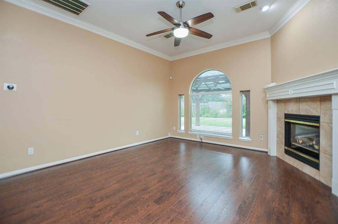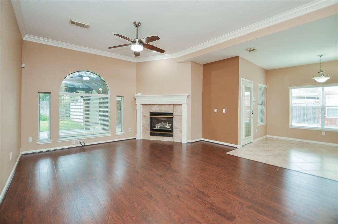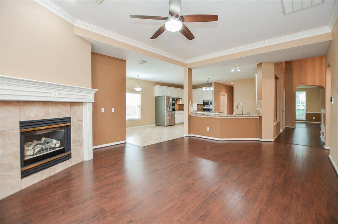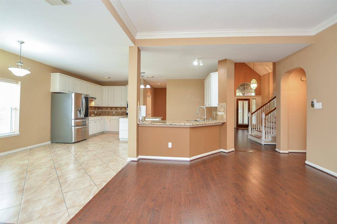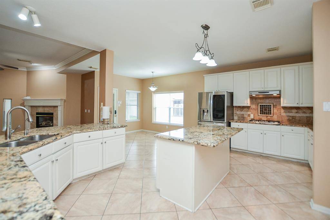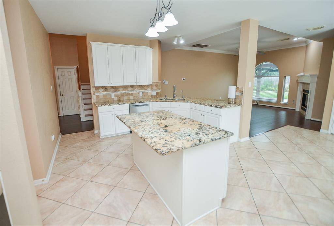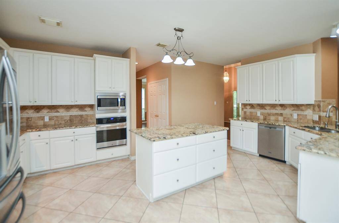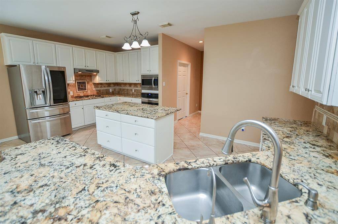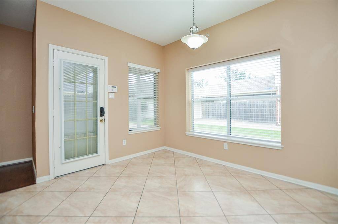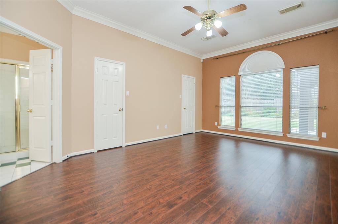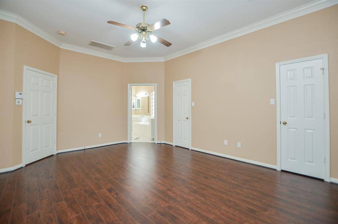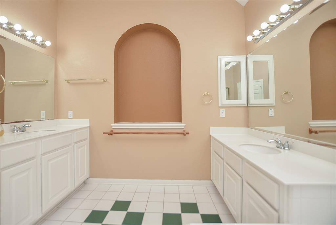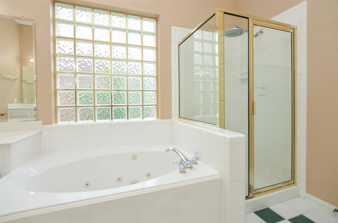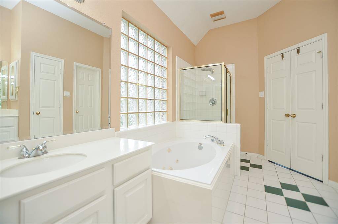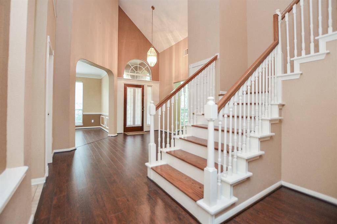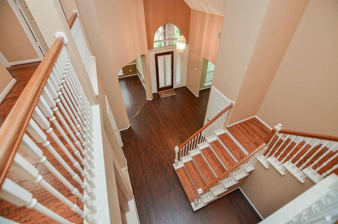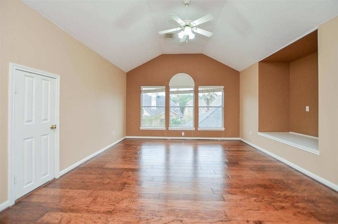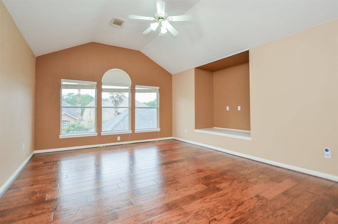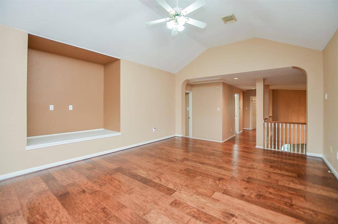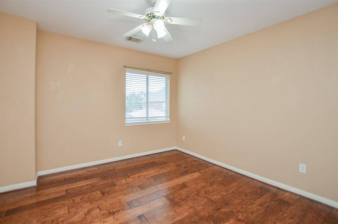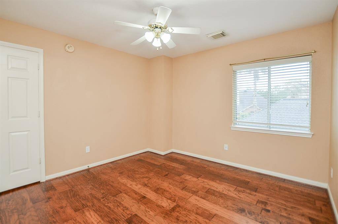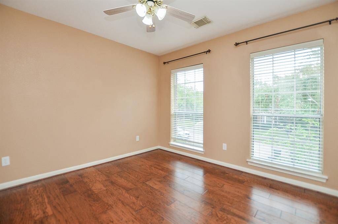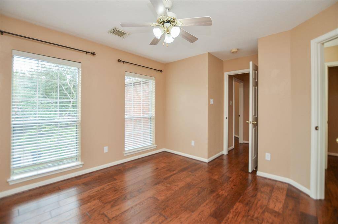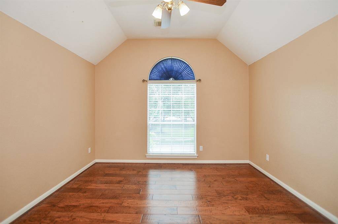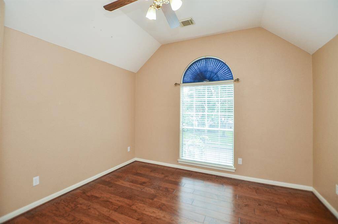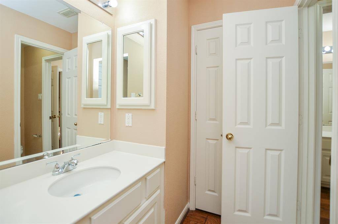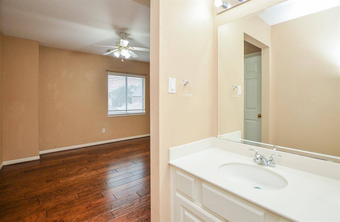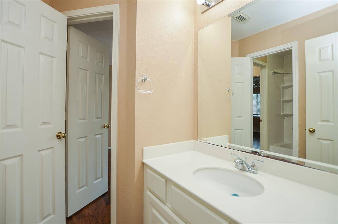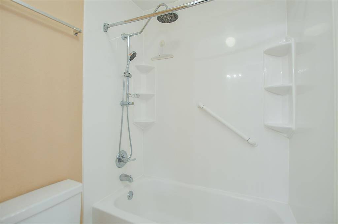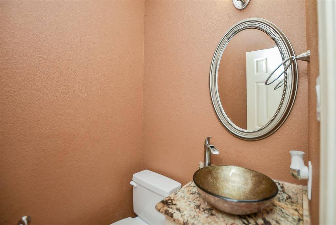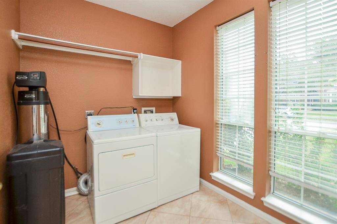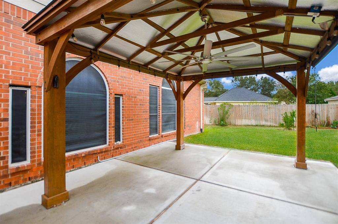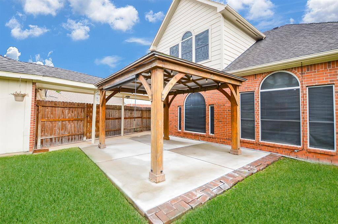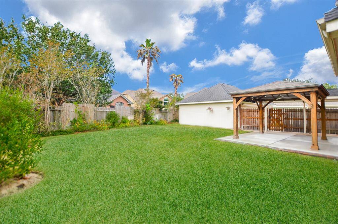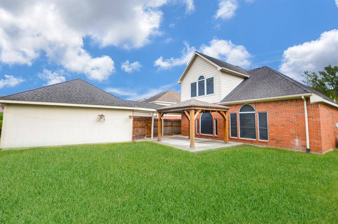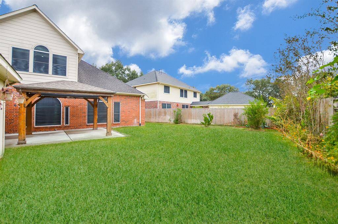1814 Maidenhair Lane, Houston, Texas 77479
$3,400
4 Beds
2 Full / 1 Half Baths
Single-Family


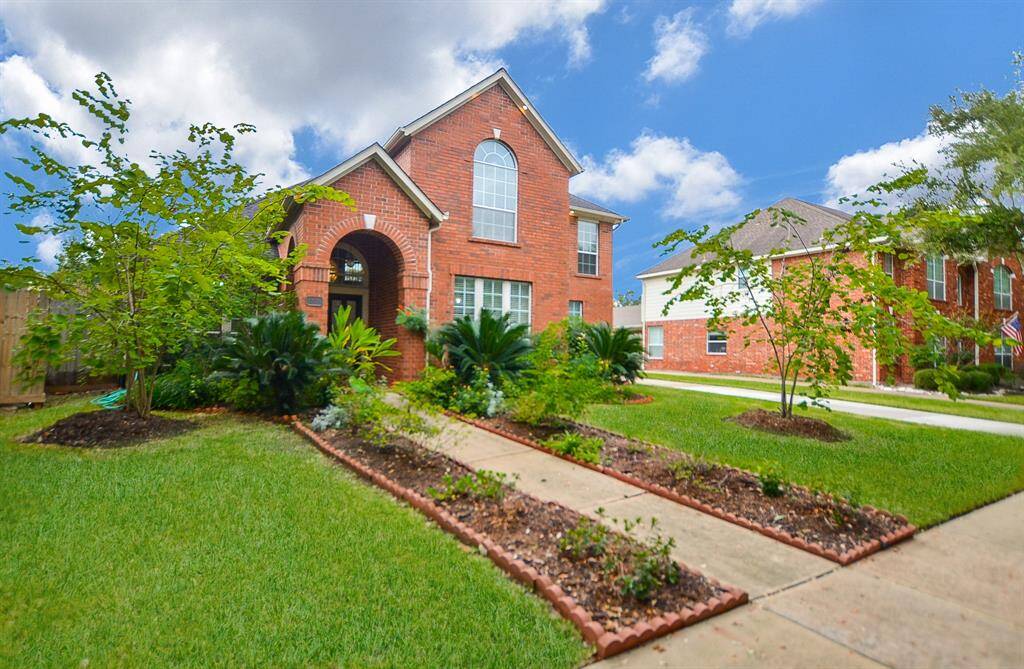
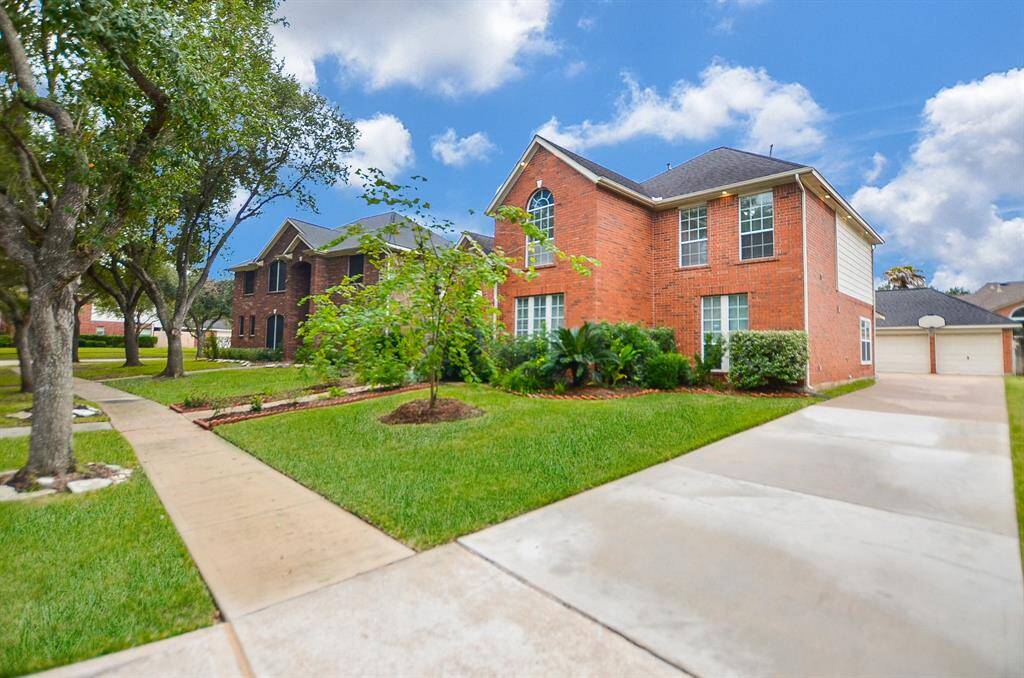
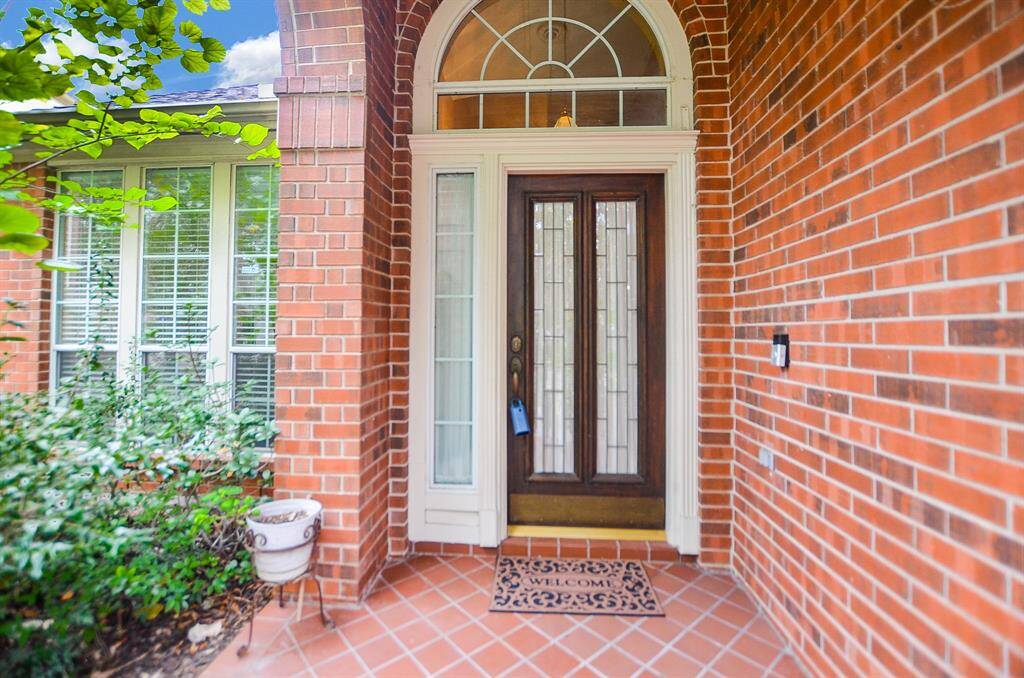
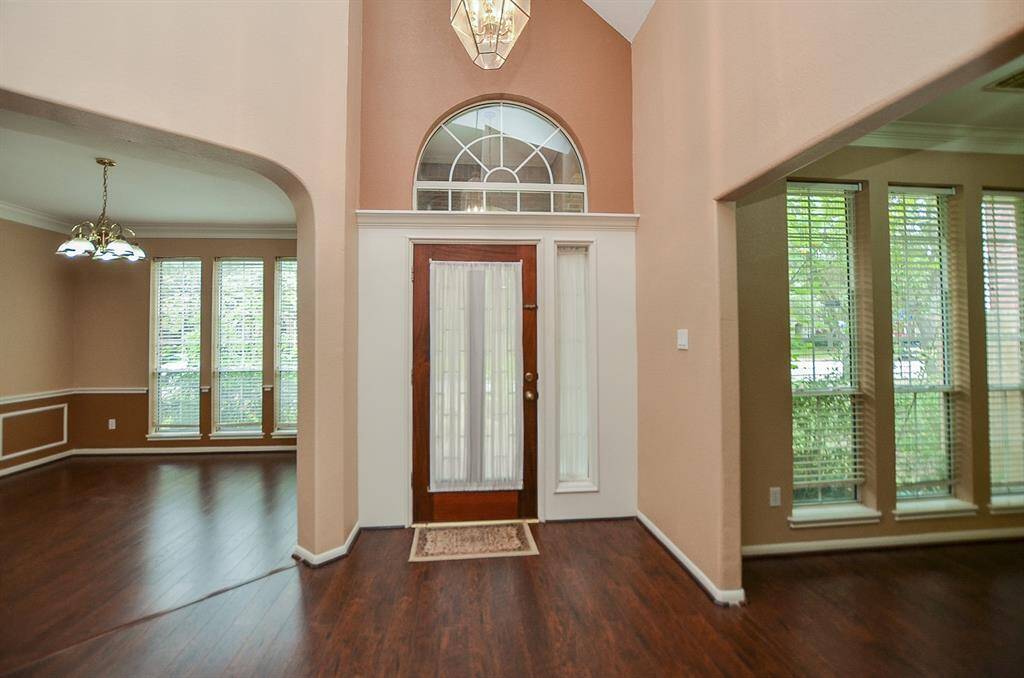
Request More Information
About 1814 Maidenhair Lane
Excellent home location, the traditional floor plan creates a functional interior that is light and uplifting and features a formal dining room, home office, first-floor bedroom, flow-through living area. Gas fireplace. Added features at house include wooden staircase & vaulted ceilings. Designed for gatherings/ casual entertaining, this high-tech beautifully maintained kitchen will delight you with granite countertops, large center island, recessed lighting & a walk-in pantry. Adding to the home's charm are top-of-the-line manufactured hardwood floors on the first floor. Enjoy the indoor/outdoor lifestyle in your shaded backyard which includes a gazebo and fragrant bushes. Featuring just the suburban atmosphere you are looking for. Nestled in a prestigious Fort Bend County neighborhood. Located close to top-rated public and private schools. Avoid mud & nasty weather with a spacious 3-car detached garage. See for yourself what this home has to offer. Schedule your private tour today.
Highlights
1814 Maidenhair Lane
$3,400
Single-Family
3,177 Home Sq Ft
Houston 77479
4 Beds
2 Full / 1 Half Baths
9,337 Lot Sq Ft
General Description
Taxes & Fees
Tax ID
4779030020130907
Tax Rate
Unknown
Taxes w/o Exemption/Yr
Unknown
Maint Fee
No
Room/Lot Size
Dining
14 X 13
Kitchen
18 X 13
Breakfast
12 X 11
1st Bed
14 X 13
Interior Features
Fireplace
1
Floors
Engineered Wood, Tile, Wood
Countertop
Granite
Heating
Central Gas
Cooling
Attic Fan, Central Electric
Connections
Electric Dryer Connections, Gas Dryer Connections, Washer Connections
Bedrooms
1 Bedroom Up, Primary Bed - 1st Floor
Dishwasher
Yes
Range
Yes
Disposal
Yes
Microwave
Yes
Oven
Convection Oven, Electric Oven, Single Oven
Energy Feature
Attic Vents, Ceiling Fans
Interior
Atrium, Crown Molding, Dryer Included, Fully Sprinklered, High Ceiling, Prewired for Alarm System, Refrigerator Included, Washer Included
Loft
Maybe
Exterior Features
Water Sewer
Public Sewer, Public Water, Water District
Exterior
Back Yard, Back Yard Fenced, Fully Fenced, Patio/Deck, Sprinkler System, Subdivision Tennis Court, Trash Pick Up
Private Pool
No
Area Pool
Yes
Lot Description
Cul-De-Sac
New Construction
No
Listing Firm
Schools (FORTBE - 19 - Fort Bend)
| Name | Grade | Great School Ranking |
|---|---|---|
| Colony Meadows Elem | Elementary | 8 of 10 |
| Fort Settlement Middle | Middle | 10 of 10 |
| Clements High | High | 9 of 10 |
School information is generated by the most current available data we have. However, as school boundary maps can change, and schools can get too crowded (whereby students zoned to a school may not be able to attend in a given year if they are not registered in time), you need to independently verify and confirm enrollment and all related information directly with the school.

