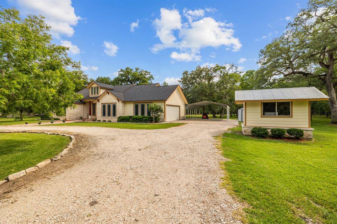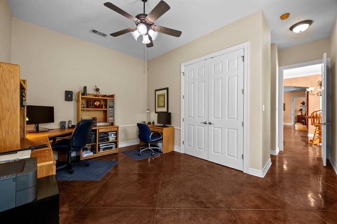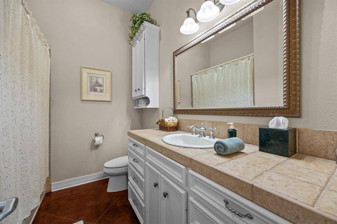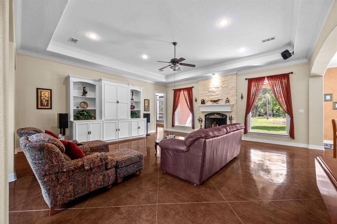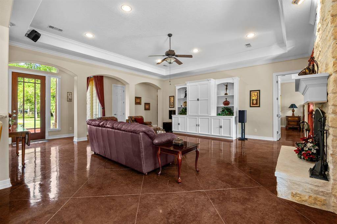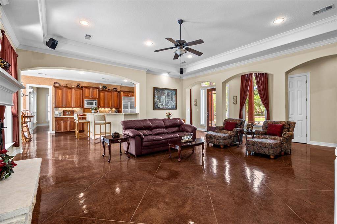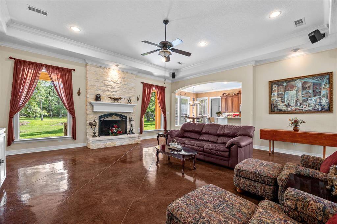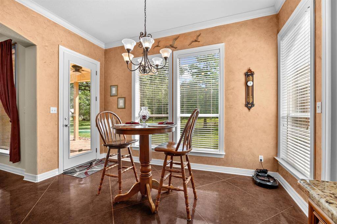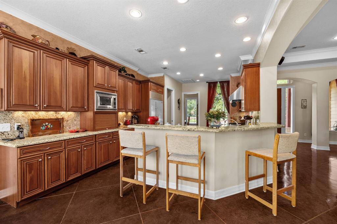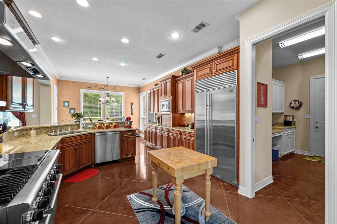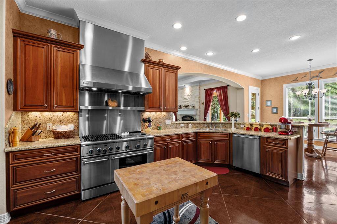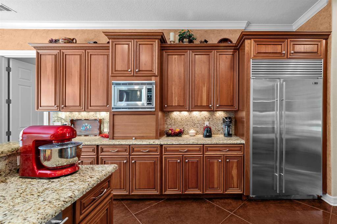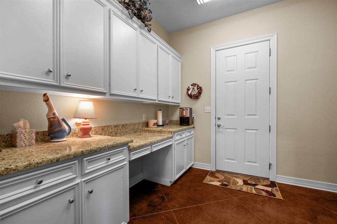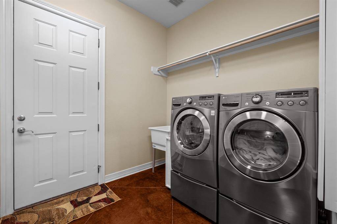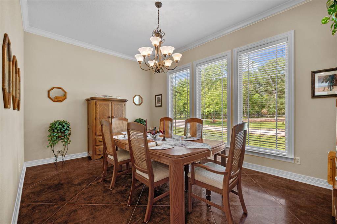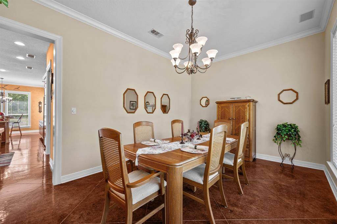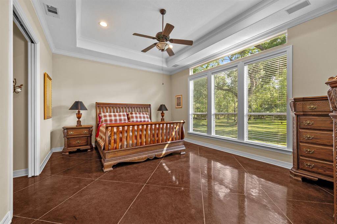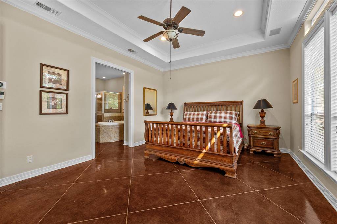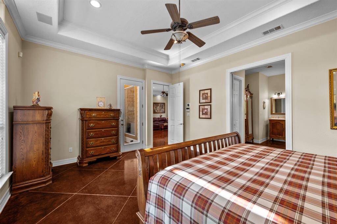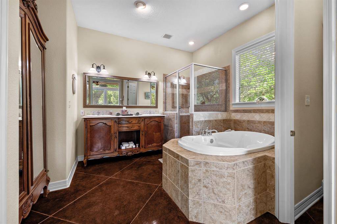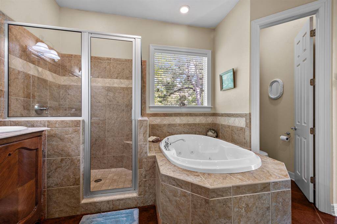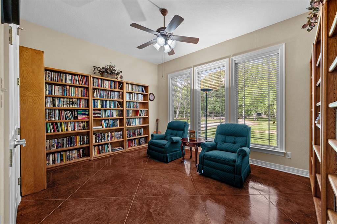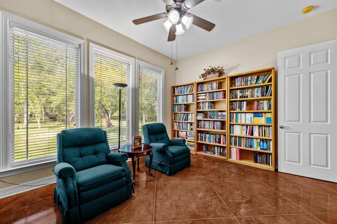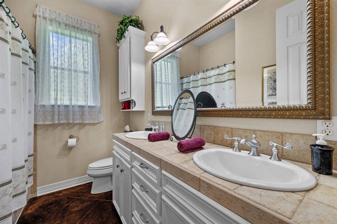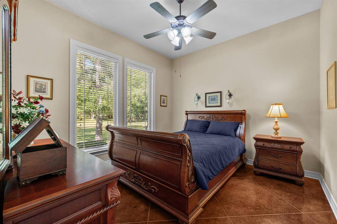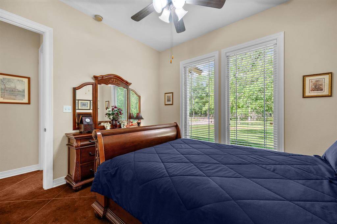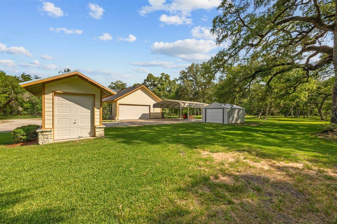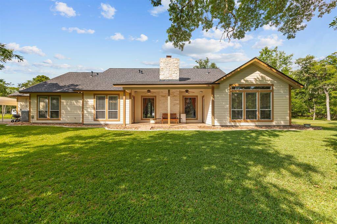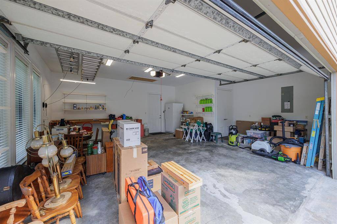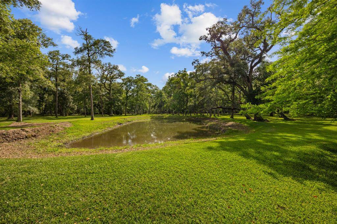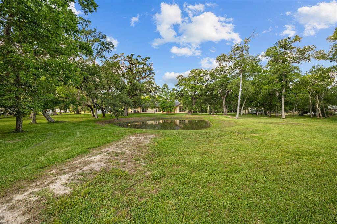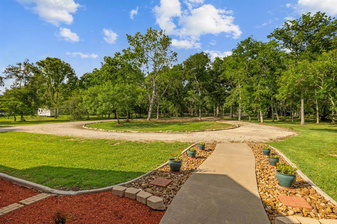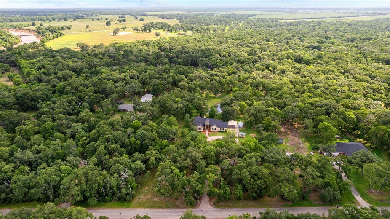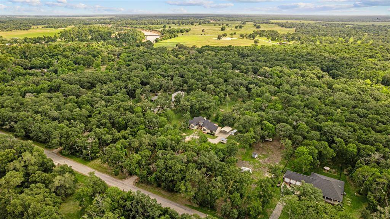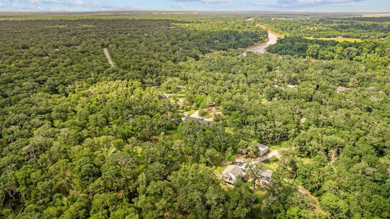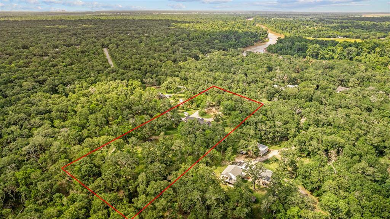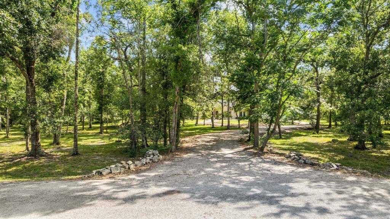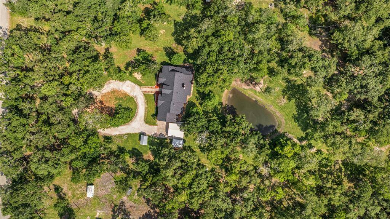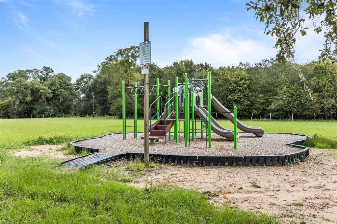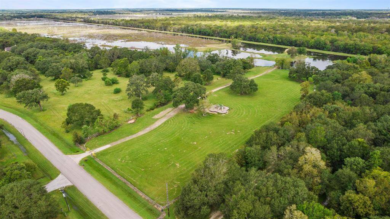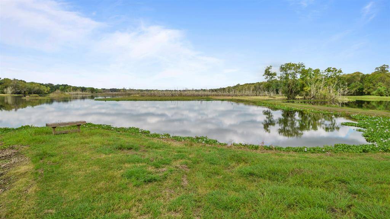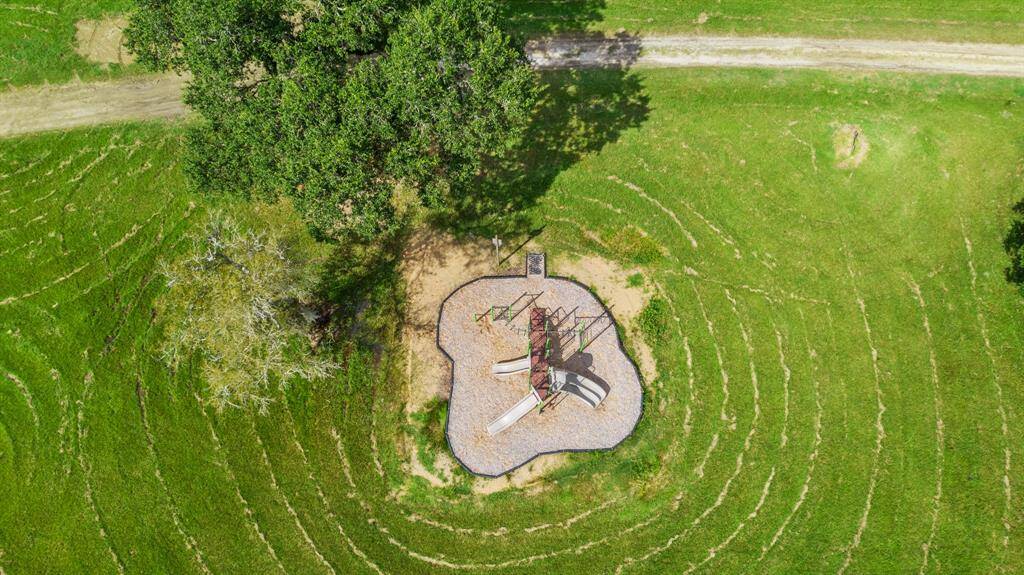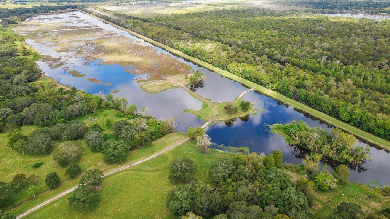18206 River Oaks Road, Houston, Texas 77430
$650,000
4 Beds
3 Full Baths
Single-Family
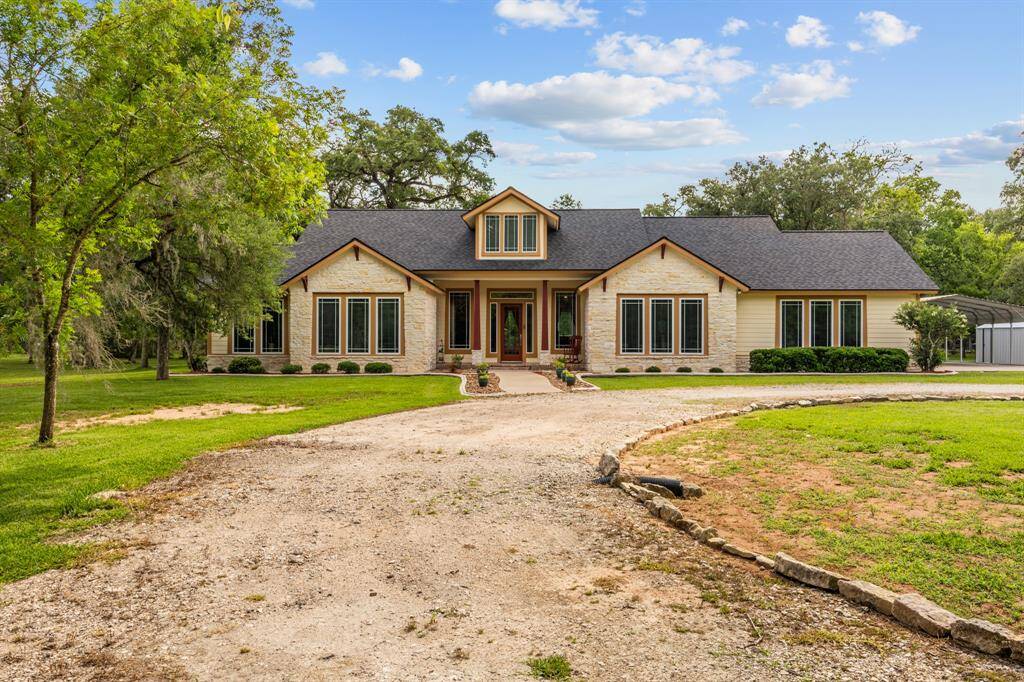

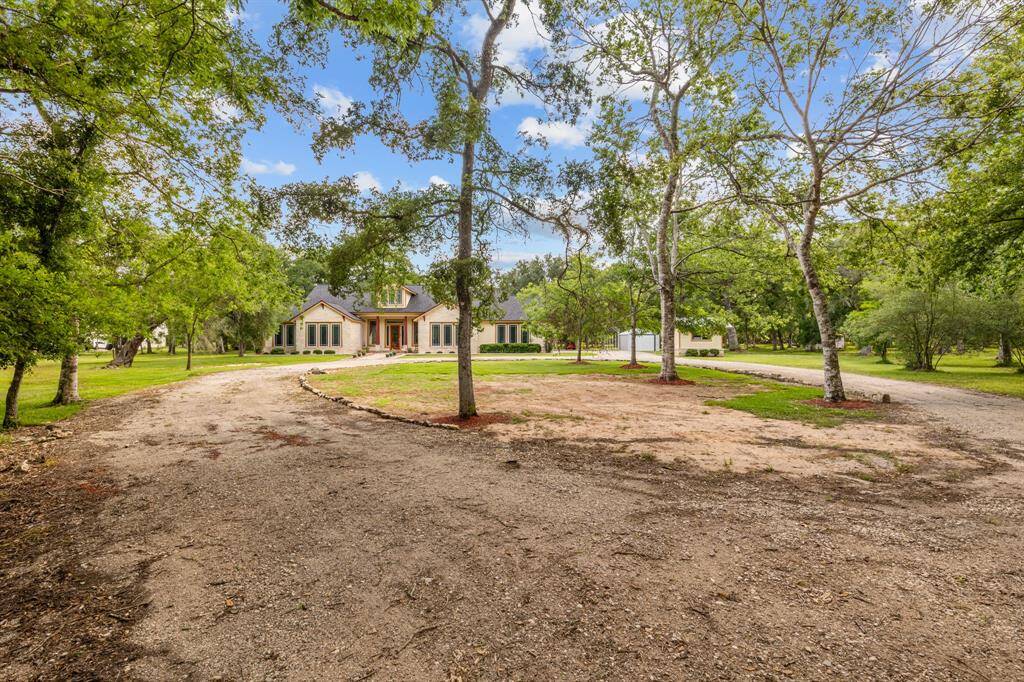
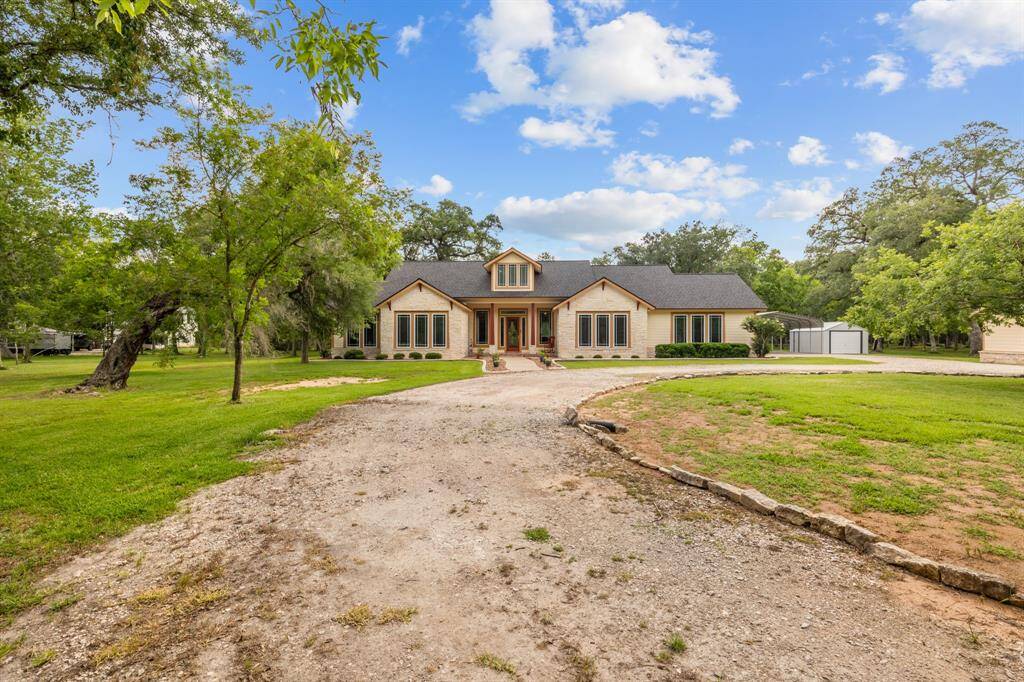
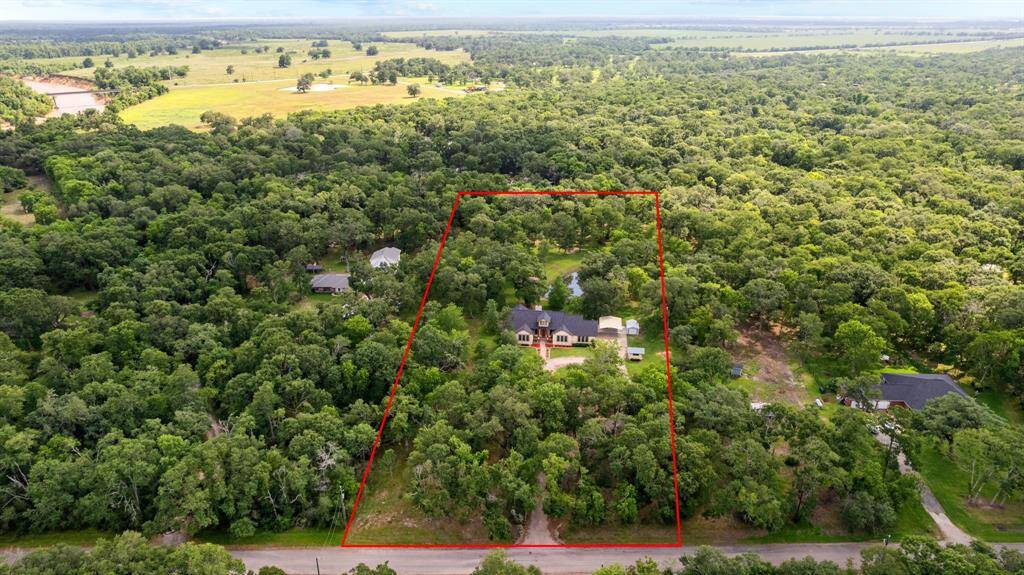
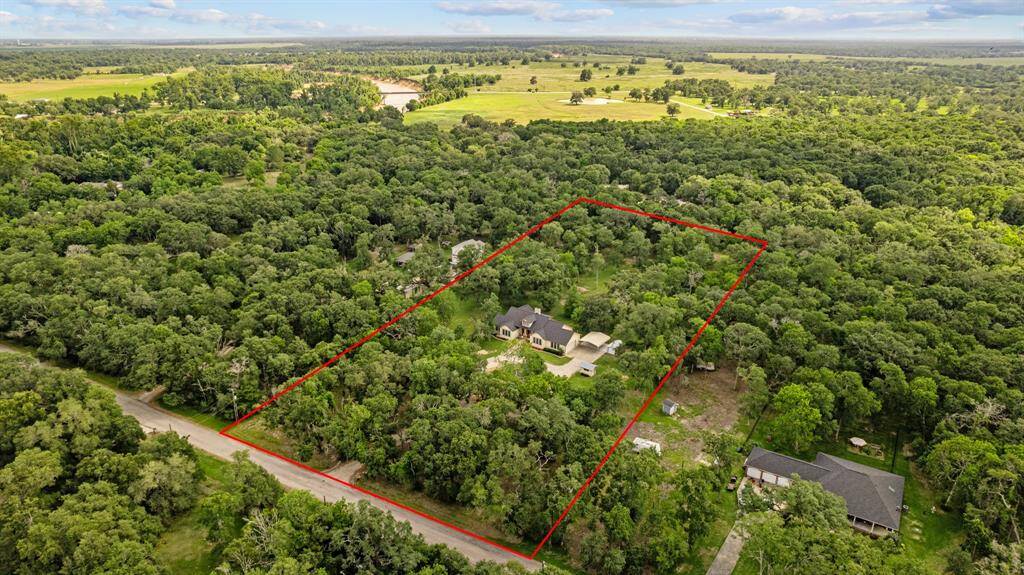
Request More Information
About 18206 River Oaks Road
Discover exceptional country living at 18206 River Oaks Road. Stunning home, nestled on 5.3 wooded acres, complete with a stocked pond, offers tranquility & privacy. A peaceful retreat from the hustle & bustle of everyday life. Located a short distance to West Columbia, Sugar Land, Angleton, & Pearland. Featuring scored, stained concrete floors, 10-11 ft ceilings, and exquisite woodwork, the home exudes quality, charm and spaciousness. Gourmet kitchen boasts stainless steel appliances, Thermador 48" stove, granite countertops, a floor outlet & a large walk-in pantry. Family Room includes a stone fireplace, built-in entertainment center & crown molding. Primary suite offers a whirlpool tub, separate shower, double sinks & a spacious closet. Additional highlights include slab on builders pier foundation, aerobic septic, water softener, security system, and Fidium Fiber internet. A 22’x25’ steel carport and new roof (2024) complete this perfect blend of luxury, comfort, and nature.
Highlights
18206 River Oaks Road
$650,000
Single-Family
2,751 Home Sq Ft
Houston 77430
4 Beds
3 Full Baths
230,868 Lot Sq Ft
General Description
Taxes & Fees
Tax ID
0080000005910906
Tax Rate
1.9363%
Taxes w/o Exemption/Yr
$10,630 / 2024
Maint Fee
Yes / $201 Annually
Maintenance Includes
Recreational Facilities
Room/Lot Size
Dining
17x12
Kitchen
13x17
Breakfast
13x11
1st Bed
18x14
2nd Bed
15x12
3rd Bed
12x12
4th Bed
11x15
Interior Features
Fireplace
1
Floors
Concrete
Countertop
Granite
Heating
Propane
Cooling
Central Electric
Connections
Electric Dryer Connections, Gas Dryer Connections, Washer Connections
Bedrooms
2 Bedrooms Down, Primary Bed - 1st Floor
Dishwasher
Yes
Range
Yes
Disposal
No
Microwave
Yes
Oven
Double Oven, Electric Oven
Energy Feature
Attic Vents, Ceiling Fans, Digital Program Thermostat, Energy Star/CFL/LED Lights, High-Efficiency HVAC, HVAC>15 SEER, Insulated/Low-E windows, Insulation - Blown Cellulose
Interior
Alarm System - Owned, Crown Molding, Fire/Smoke Alarm, Refrigerator Included, Water Softener - Owned, Window Coverings, Wired for Sound
Loft
Maybe
Exterior Features
Foundation
Slab on Builders Pier
Roof
Composition
Exterior Type
Brick, Cement Board, Stone
Water Sewer
Aerobic, Well
Exterior
Back Yard, Covered Patio/Deck, Porch, Satellite Dish, Side Yard, Storage Shed, Storm Shutters
Private Pool
No
Area Pool
No
Lot Description
Subdivision Lot, Wooded
New Construction
No
Front Door
Northeast
Listing Firm
Schools (NEEDVI - 38 - Needville)
| Name | Grade | Great School Ranking |
|---|---|---|
| Needville Elem | Elementary | 9 of 10 |
| Needville Jr High | Middle | 6 of 10 |
| Needville High | High | 6 of 10 |
School information is generated by the most current available data we have. However, as school boundary maps can change, and schools can get too crowded (whereby students zoned to a school may not be able to attend in a given year if they are not registered in time), you need to independently verify and confirm enrollment and all related information directly with the school.

