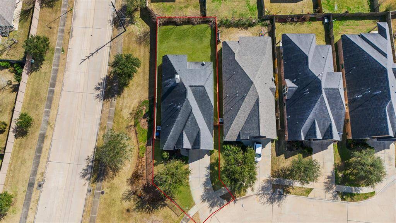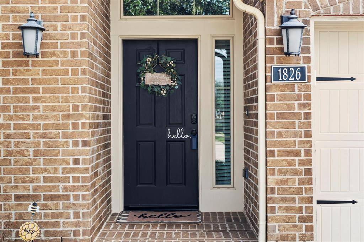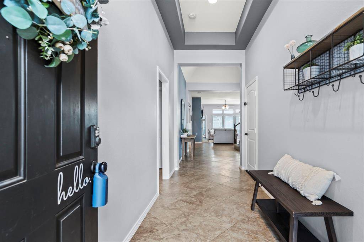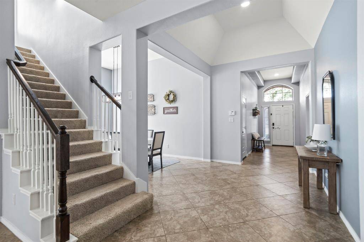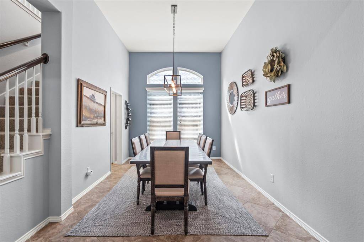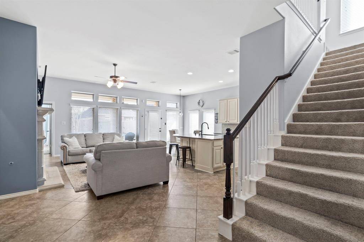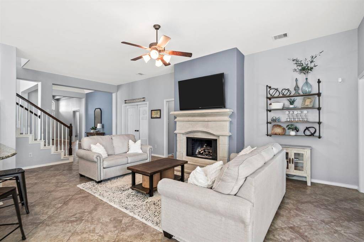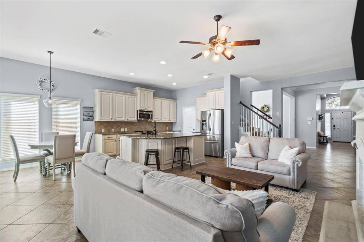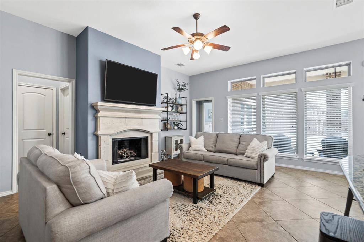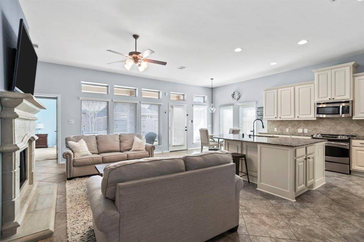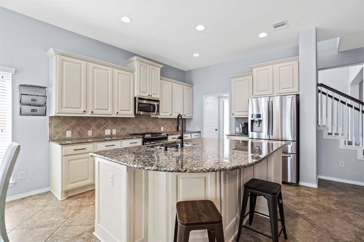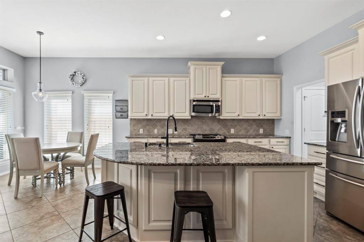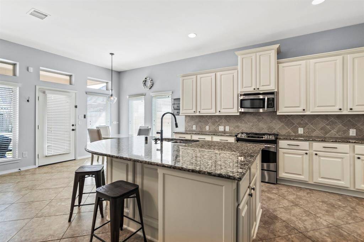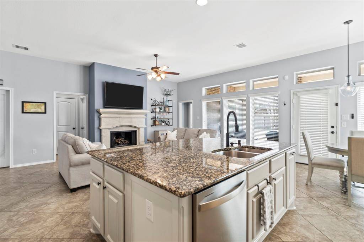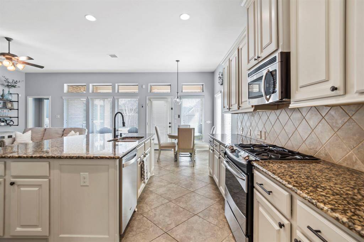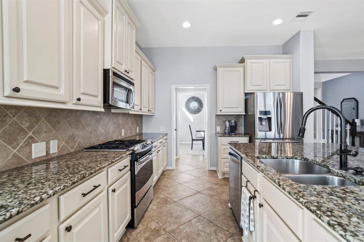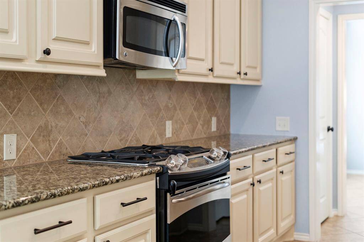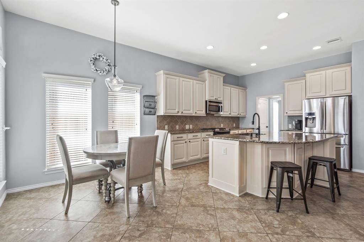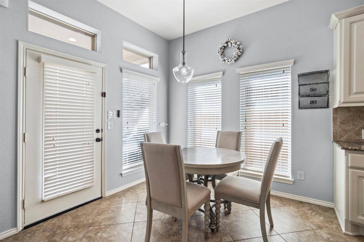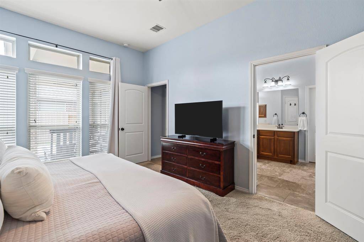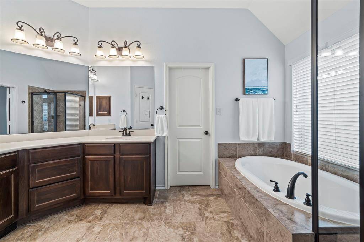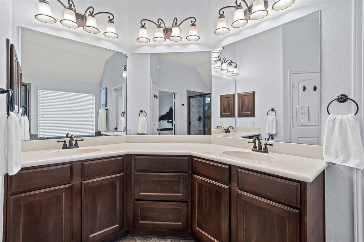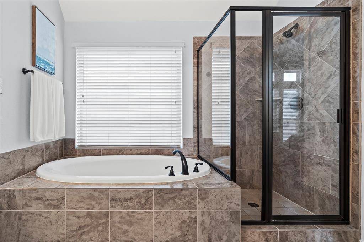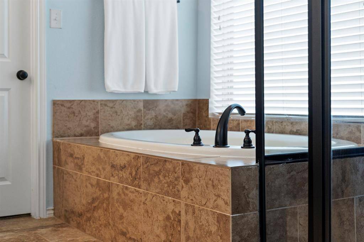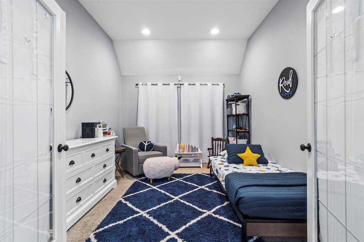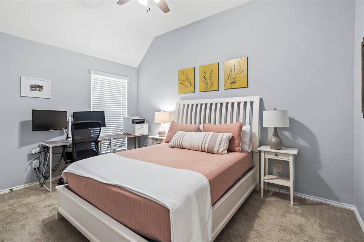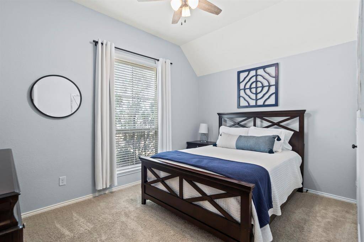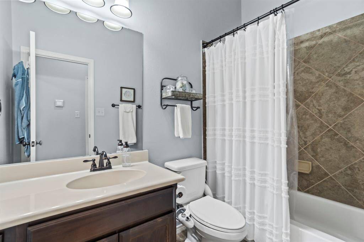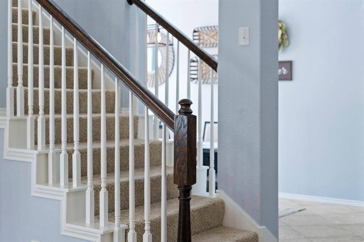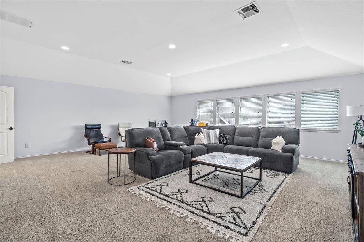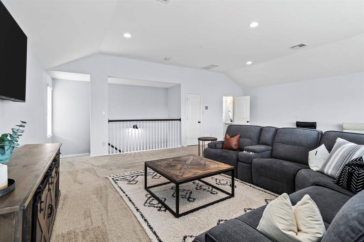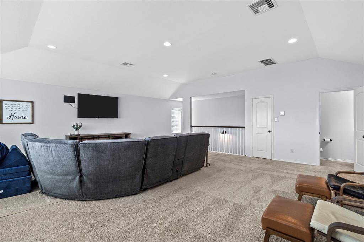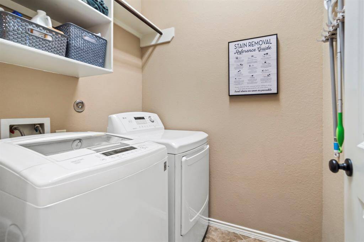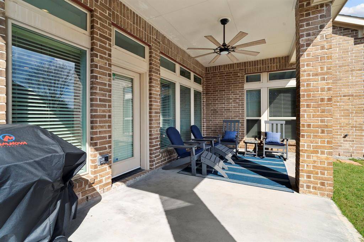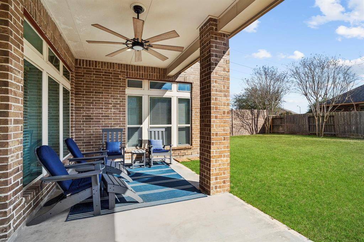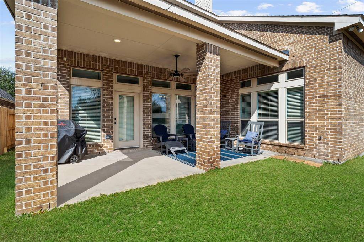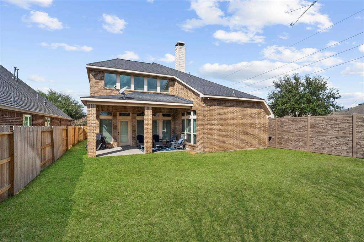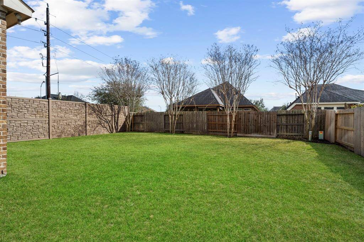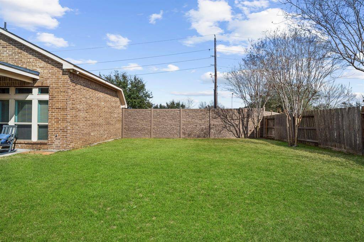1826 Matthew Glen Lane, Houston, Texas 77469
$415,000
3 Beds
2 Full / 1 Half Baths
Single-Family






Request More Information
About 1826 Matthew Glen Lane
This Charming 1.5 story Perry Homes plan is sure to impress! IMMACULATE is an understatement! Over $16,000 in RECENT IMPROVEMENTS!! Great location, quiet/tranquil section yet close to I-69, HWY 99, 2 H-E-B's, and tons of other Retail establishments. All bedrooms and office/nursery are downstairs nestled amongst the open concept plan, with tons of natural light! Enjoy Family Time in the MASSIVE 575 sq. ft. upstairs GAME & MEDIA Room! This flex space can be used for so many activities and is one of the current Owner's favorite rooms. Kitchen open to Family Room with a gigantic island, tons of cabinetry, 2 PANTRIES, SS appliance suite, and undermount SS sink. Enormous 21X11 Covered Back Patio will give you plenty of shade and space to enjoy cooking and entertaining in your generous-sized backyard! Energy efficiency at its finest with TechShield Radiant Barrier, Low-E Double Pane windows, R410-A H/VAC System, and more! CALL YOUR REALTOR ASAP BEFORE THIS GEM IS GONE!!
Highlights
1826 Matthew Glen Lane
$415,000
Single-Family
2,855 Home Sq Ft
Houston 77469
3 Beds
2 Full / 1 Half Baths
7,456 Lot Sq Ft
General Description
Taxes & Fees
Tax ID
6465140020010901
Tax Rate
2.6481%
Taxes w/o Exemption/Yr
$10,050 / 2024
Maint Fee
Yes / $1,100 Annually
Maintenance Includes
Grounds, Recreational Facilities
Room/Lot Size
Living
20X12
Dining
15X10
Kitchen
13X11
Breakfast
9X8
4th Bed
14X10
5th Bed
14X10
Interior Features
Fireplace
1
Floors
Carpet, Tile
Countertop
GRANITE
Heating
Central Gas
Cooling
Central Gas
Connections
Electric Dryer Connections, Washer Connections
Bedrooms
2 Bedrooms Down, Primary Bed - 1st Floor
Dishwasher
Yes
Range
Yes
Disposal
Yes
Microwave
Yes
Oven
Gas Oven
Energy Feature
Ceiling Fans, Digital Program Thermostat, Radiant Attic Barrier
Interior
Fire/Smoke Alarm
Loft
Maybe
Exterior Features
Foundation
Slab
Roof
Composition
Exterior Type
Brick
Water Sewer
Water District
Exterior
Sprinkler System
Private Pool
No
Area Pool
Yes
Lot Description
Corner, Subdivision Lot
New Construction
No
Front Door
North
Listing Firm
Schools (LAMARC - 33 - Lamar Consolidated)
| Name | Grade | Great School Ranking |
|---|---|---|
| Hutchison Elem | Elementary | 6 of 10 |
| Lamar Jr High | Middle | None of 10 |
| Lamar Consolidated High | High | 5 of 10 |
School information is generated by the most current available data we have. However, as school boundary maps can change, and schools can get too crowded (whereby students zoned to a school may not be able to attend in a given year if they are not registered in time), you need to independently verify and confirm enrollment and all related information directly with the school.

