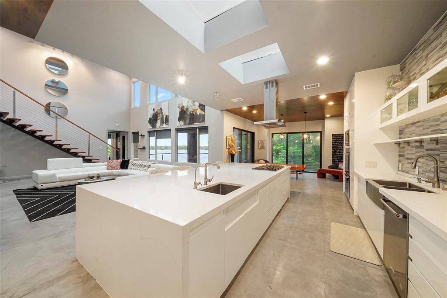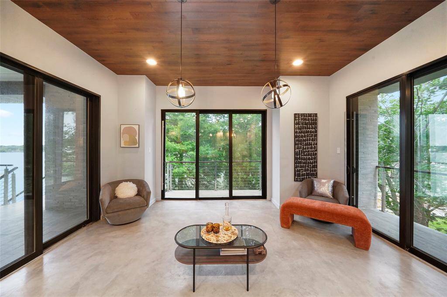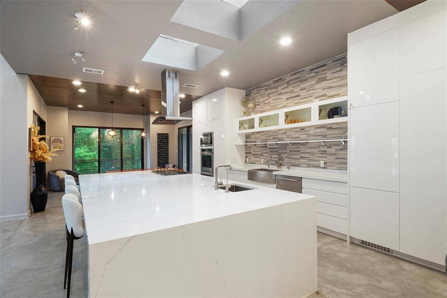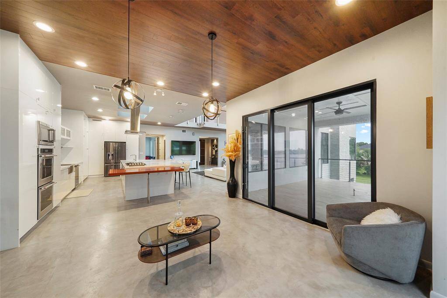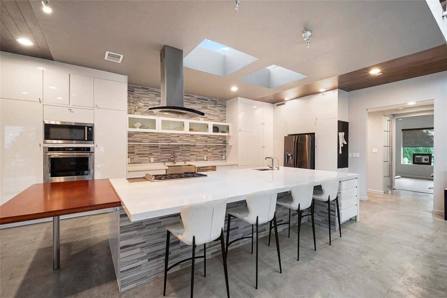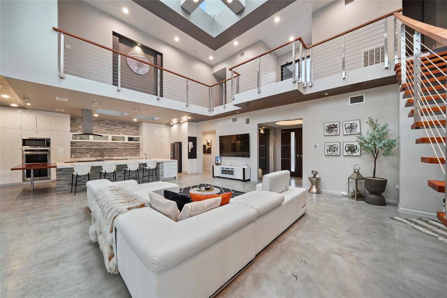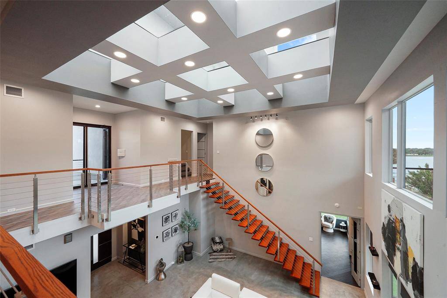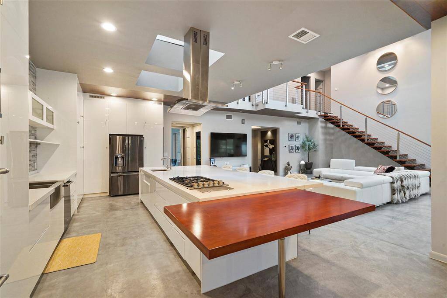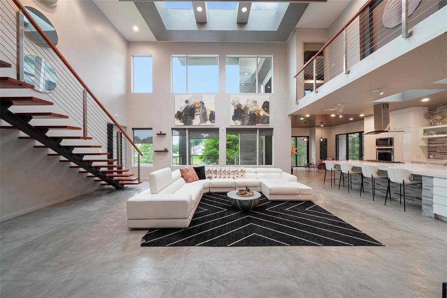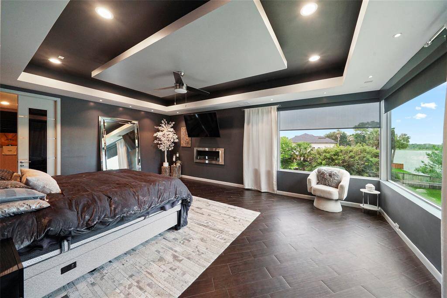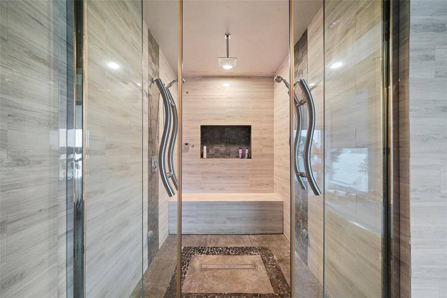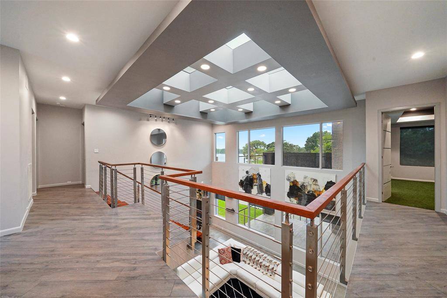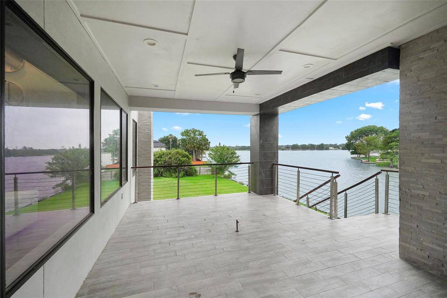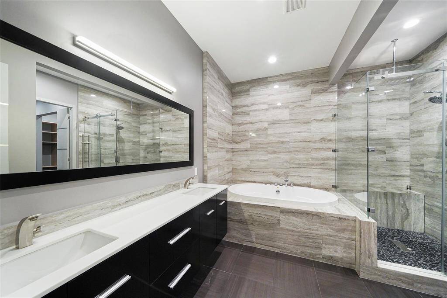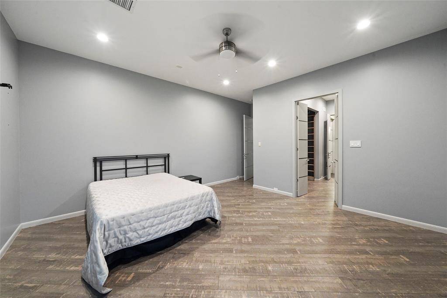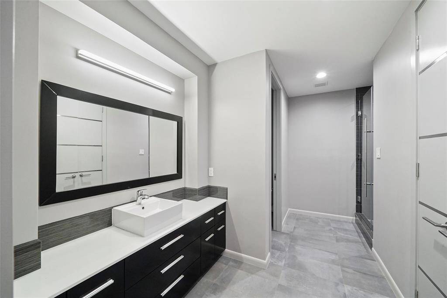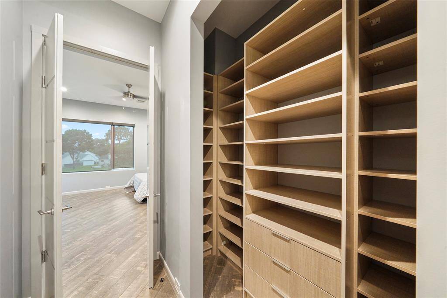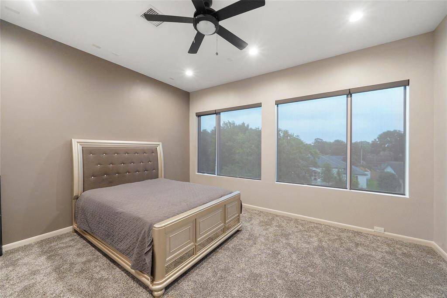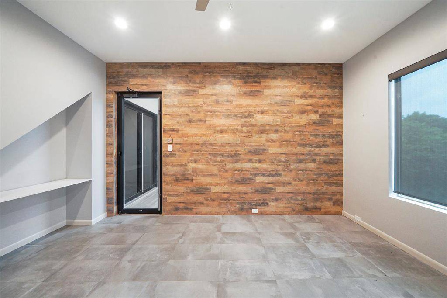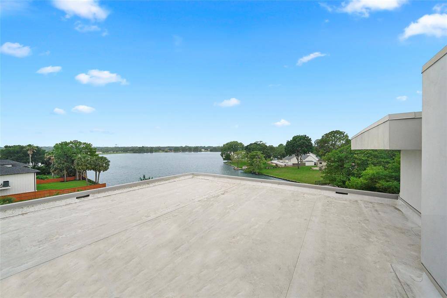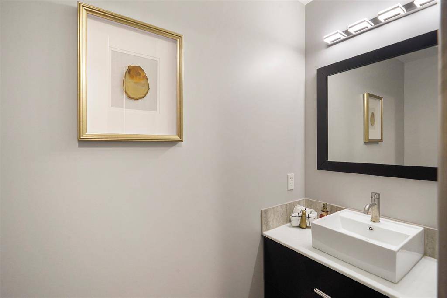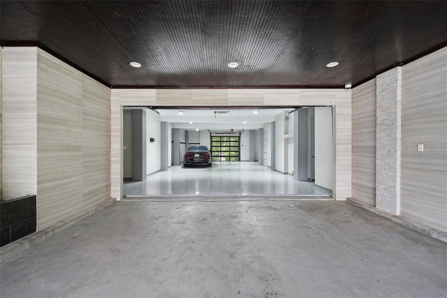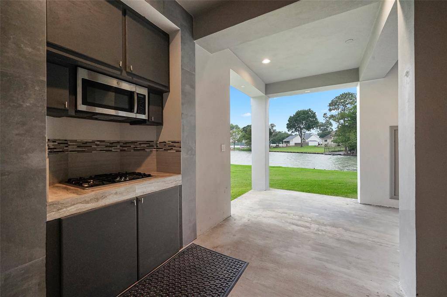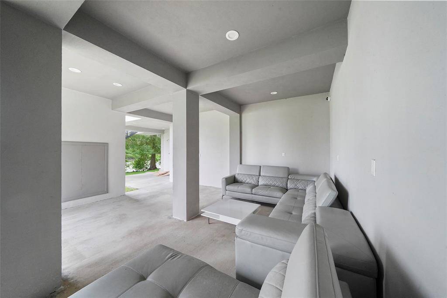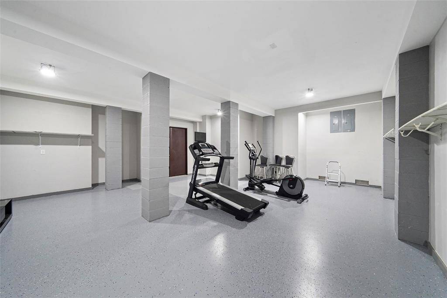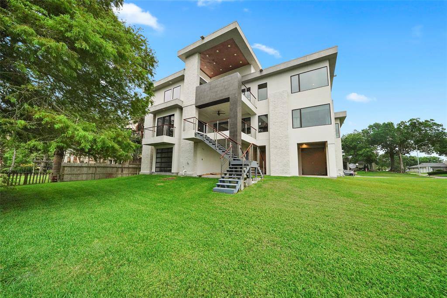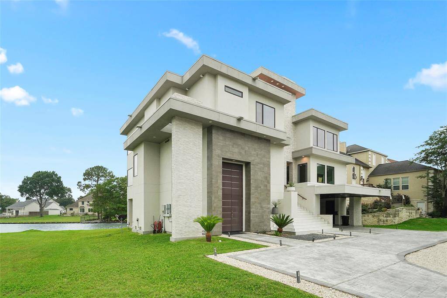18658 Martinique Drive, Houston, Texas 77058
$1,499,000
4 Beds
3 Full / 1 Half Baths
Single-Family
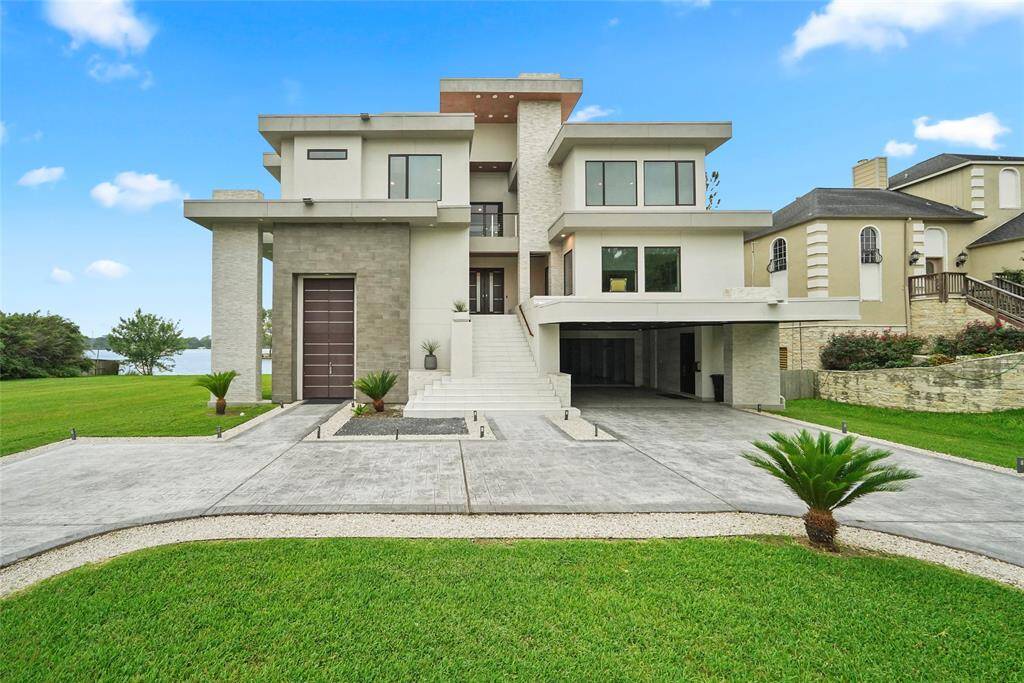

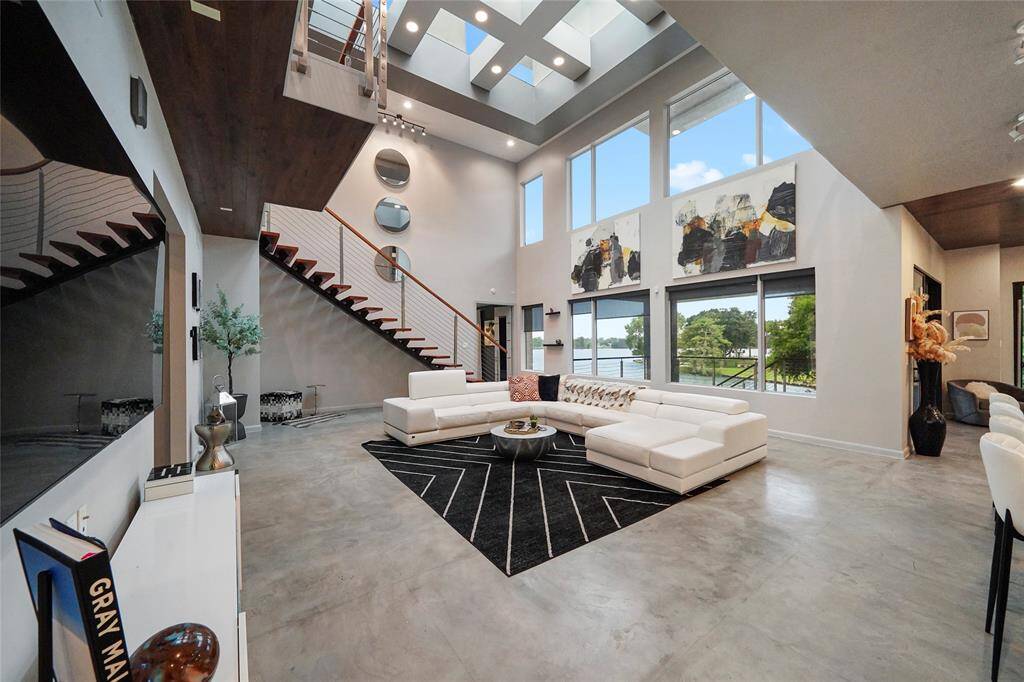
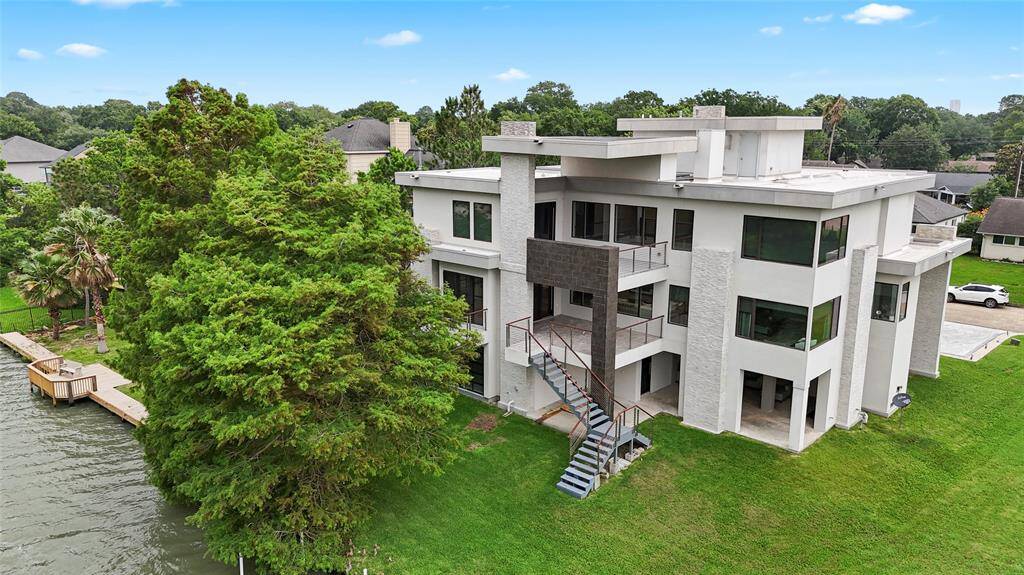


Request More Information
About 18658 Martinique Drive
Transcend the ordinary in the 5,265 sf ft waterfront dream home in Nassau Bay! This breathtaking residence features luxury modern architectural details, primary bedroom with expansive water views, and a state-of-the-art chef kitchen. 4BR, 3.5 BA as well as a game room and office. Open concept with 2 story windows, amazing glass sky windows inset into coffered ceiling, and floating staircase. Spa-like bathrooms with large walk in closets with built-ins. Remote solar shades, smart LED lighting in recessed ceilings, and 40 owned rooftop solar panels keep this home energy efficient. Lower level 4 car garage + golf cart space, elevator shaft, and separate room perfect for a home gym. Outdoor kitchen, fireplace, and plenty of space for a pool in the large lakefront backyard. Keep your boat at the neighborhood marina with access to Galveston Bay. Coastal lifestyle just 30 minutes from downtown Houston.
Highlights
18658 Martinique Drive
$1,499,000
Single-Family
5,265 Home Sq Ft
Houston 77058
4 Beds
3 Full / 1 Half Baths
10,256 Lot Sq Ft
General Description
Taxes & Fees
Tax ID
098-477-000-0007
Tax Rate
2.1663%
Taxes w/o Exemption/Yr
$36,827 / 2023
Maint Fee
Yes / $240 Annually
Maintenance Includes
Other, Recreational Facilities
Room/Lot Size
Living
22X20
Dining
16X14
Breakfast
16X15
1st Bed
22X17
2nd Bed
16X16
3rd Bed
16X14
4th Bed
16X12
Interior Features
Fireplace
3
Floors
Carpet, Concrete, Engineered Wood, Tile
Heating
Central Gas, Solar Assisted, Zoned
Cooling
Central Electric, Solar Assisted, Zoned
Connections
Electric Dryer Connections, Gas Dryer Connections, Washer Connections
Bedrooms
1 Bedroom Up, Primary Bed - 1st Floor
Dishwasher
Yes
Range
Yes
Disposal
Yes
Microwave
Yes
Oven
Convection Oven, Double Oven, Electric Oven
Energy Feature
Attic Fan, Attic Vents, Ceiling Fans, Digital Program Thermostat, Energy Star Appliances, Energy Star/CFL/LED Lights, Energy Star/Reflective Roof, High-Efficiency HVAC, Insulation - Spray-Foam, North/South Exposure, Other Energy Features, Solar Panel - Owned, Solar Screens, Tankless/On-Demand H2O Heater
Interior
Balcony, Central Vacuum, Dryer Included, Elevator Shaft, Fire/Smoke Alarm, Formal Entry/Foyer, High Ceiling, Window Coverings
Loft
Maybe
Exterior Features
Foundation
Slab
Roof
Other
Exterior Type
Other, Stucco
Water Sewer
Public Sewer, Public Water
Exterior
Back Yard, Balcony, Covered Patio/Deck, Not Fenced, Outdoor Fireplace, Outdoor Kitchen, Patio/Deck, Private Driveway, Rooftop Deck, Side Yard, Sprinkler System, Subdivision Tennis Court, Workshop
Private Pool
No
Area Pool
Yes
Lot Description
Subdivision Lot, Waterfront, Water View
New Construction
No
Front Door
Northeast
Listing Firm
Schools (CLEARC - 9 - Clear Creek)
| Name | Grade | Great School Ranking |
|---|---|---|
| Robinson Elem (Clear Creek) | Elementary | 7 of 10 |
| Space Center Intermediate | Middle | 4 of 10 |
| Clear Creek High | High | 5 of 10 |
School information is generated by the most current available data we have. However, as school boundary maps can change, and schools can get too crowded (whereby students zoned to a school may not be able to attend in a given year if they are not registered in time), you need to independently verify and confirm enrollment and all related information directly with the school.

