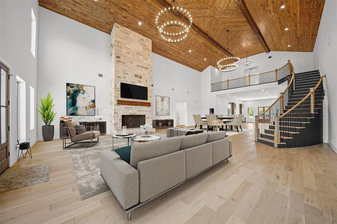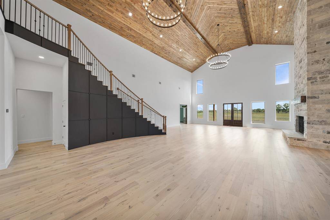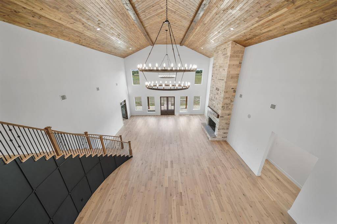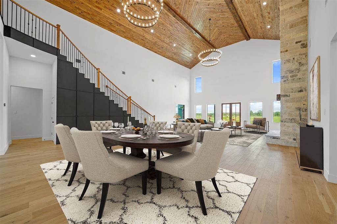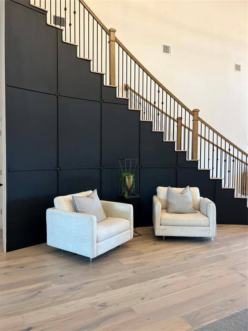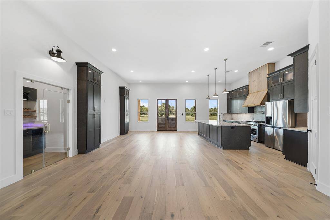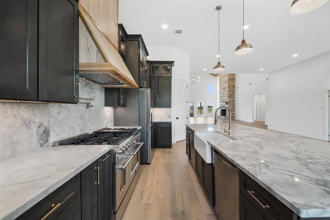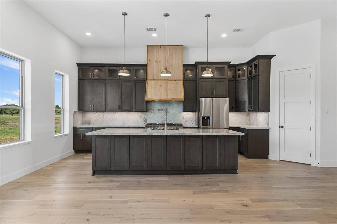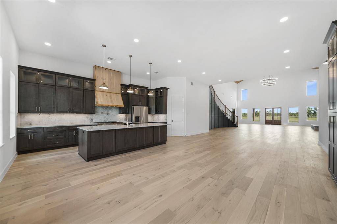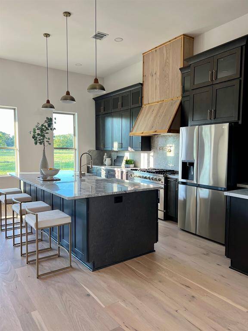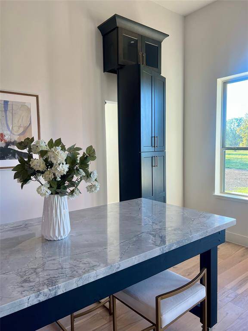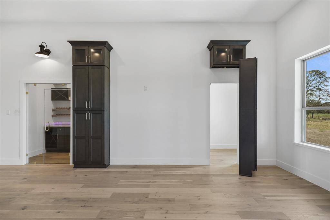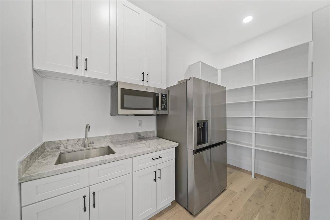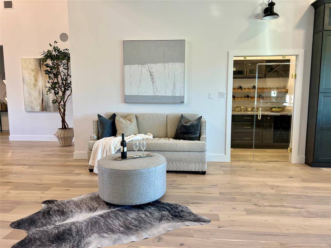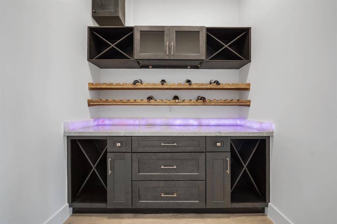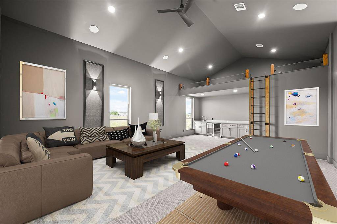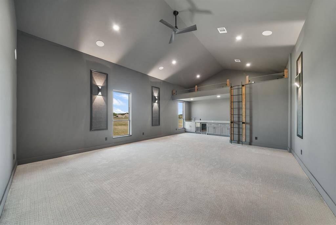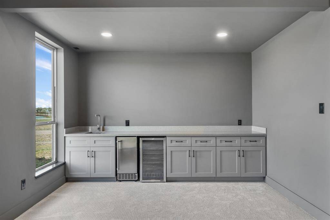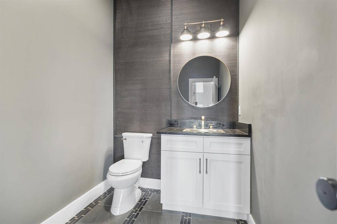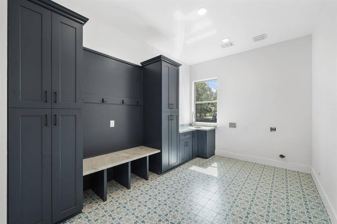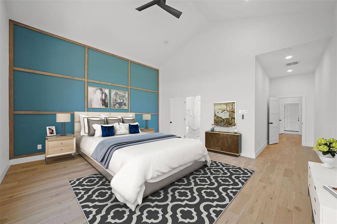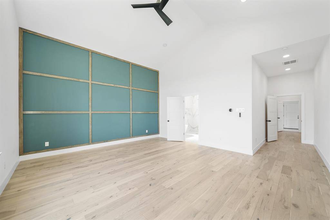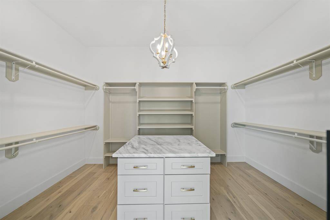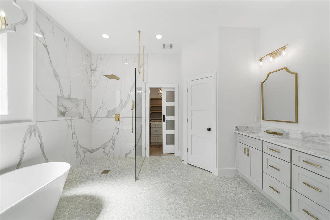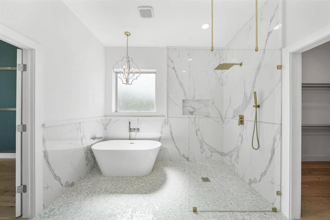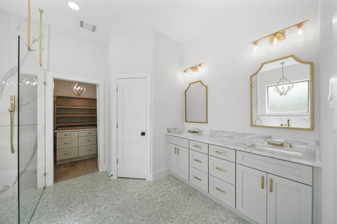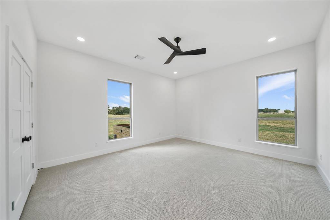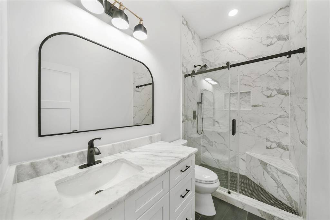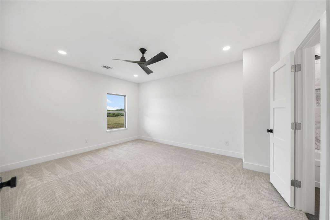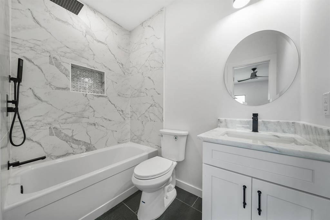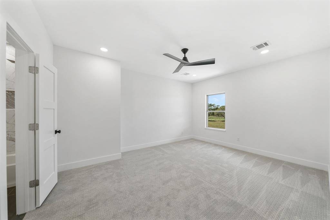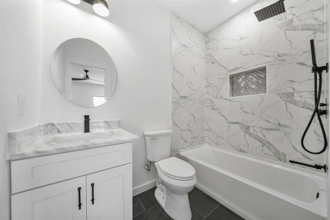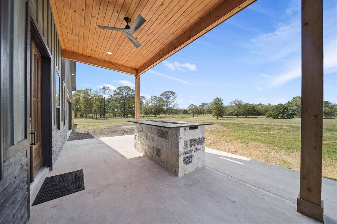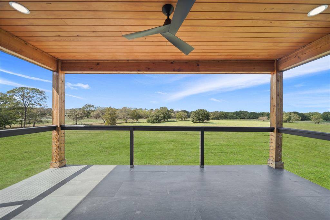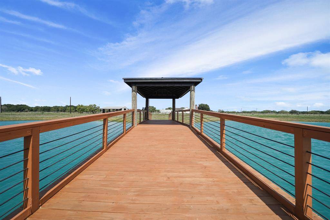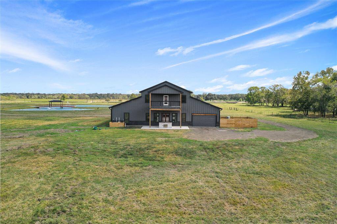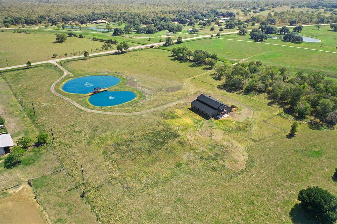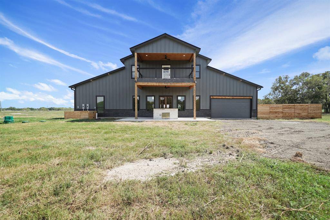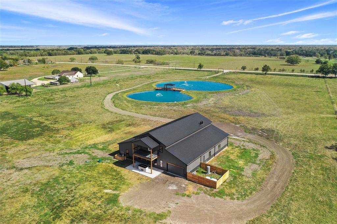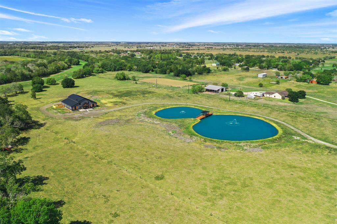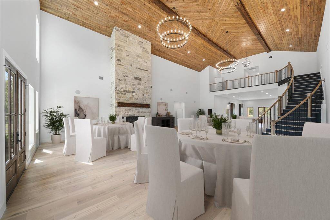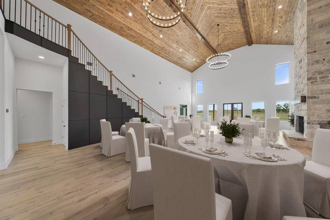18760 Fm 442 Road, Houston, Texas 77461
$1,999,999
5 Beds
4 Full / 2 Half Baths
Single-Family
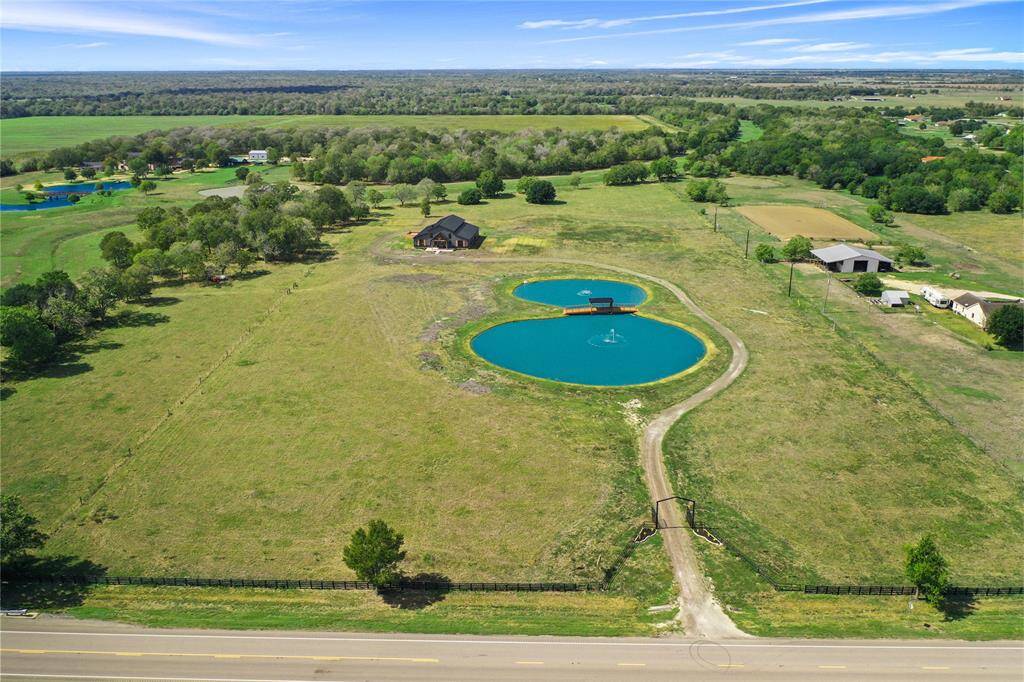

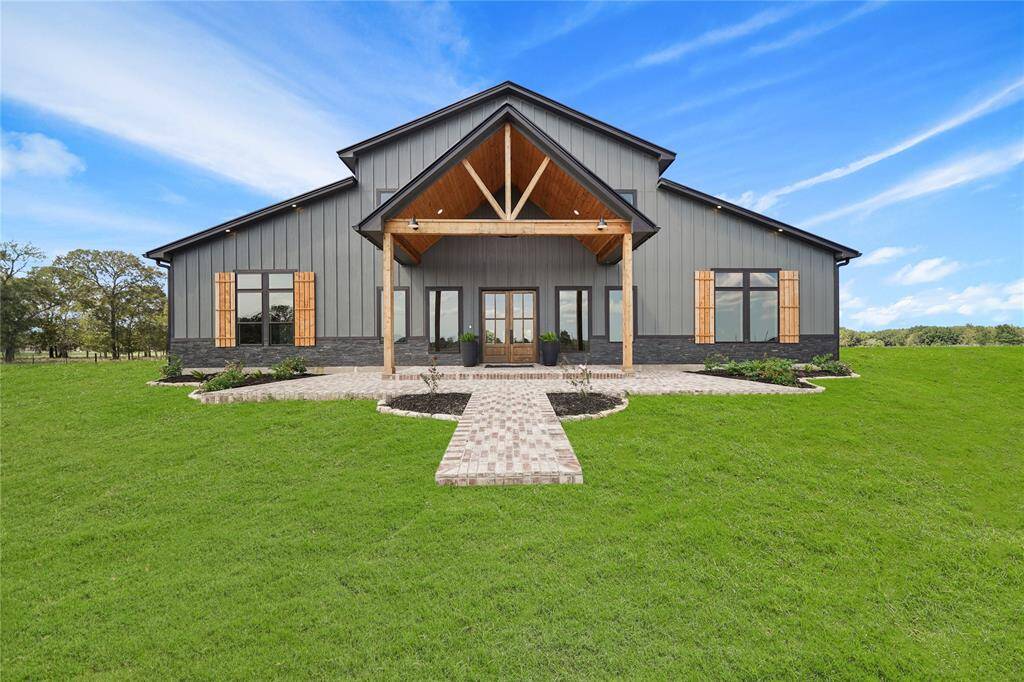
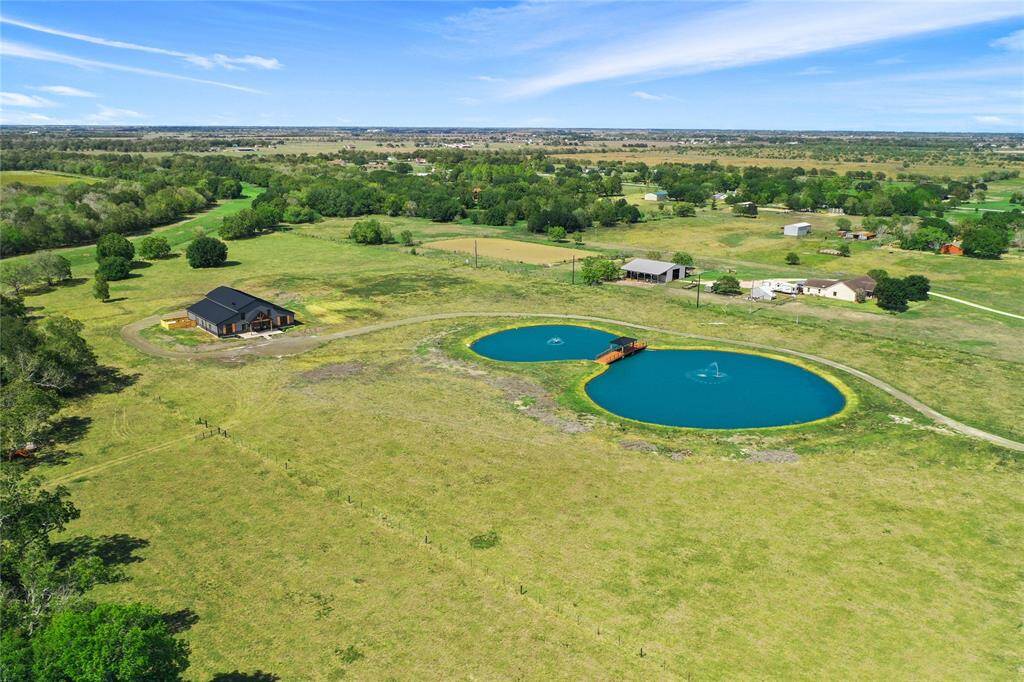
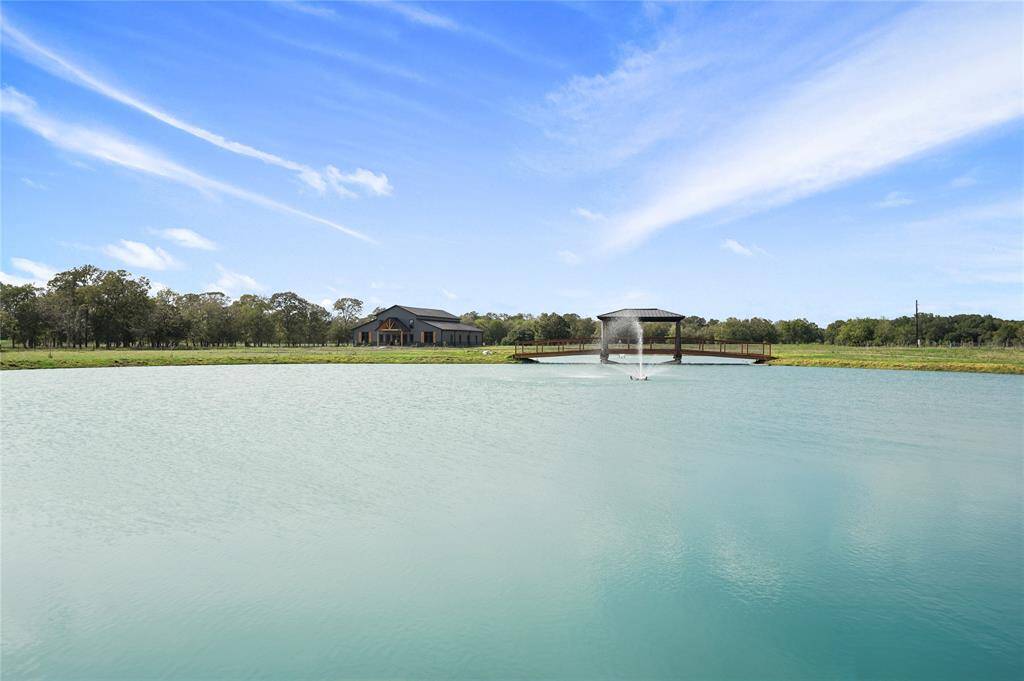
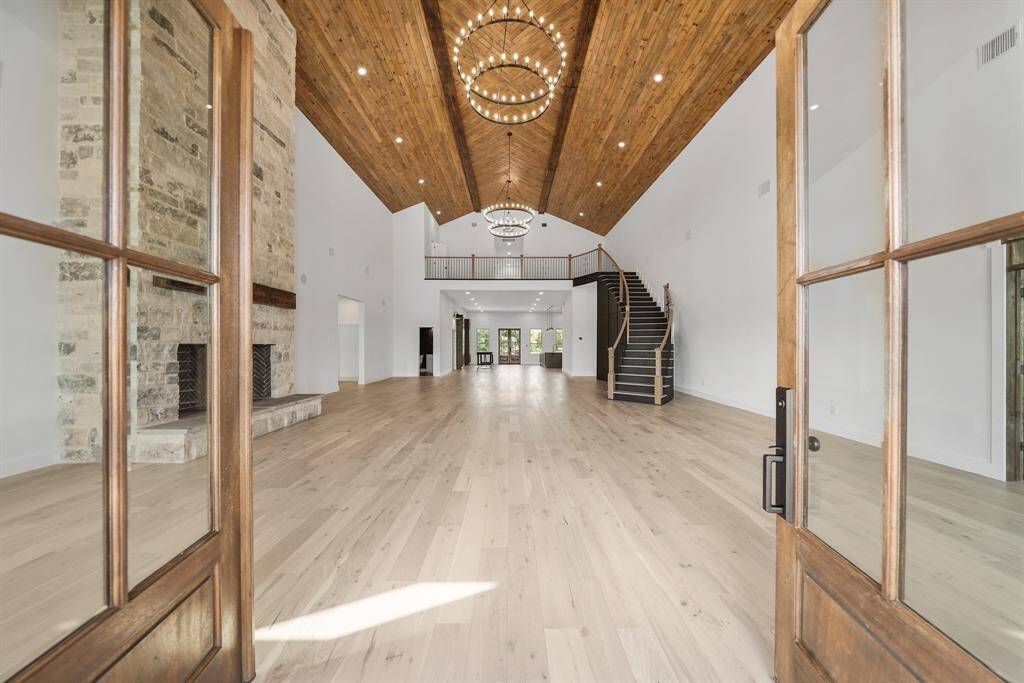
Request More Information
About 18760 Fm 442 Road
Nestled on 15 picturesque acres, this custom estate redefines refined living. From the moment you step into the dramatic grand entry, crowned by soaring 26-foot knotty pine ceilings, you’ll sense a home crafted for both tranquility and extraordinary entertaining. The chef's kitchen boasts sleek quartz countertops, a generous island, a premium gas range, and a discreet butler’s pantry—perfect for hosting unforgettable gatherings. The expansive media room with a loft invites relaxed evenings, while a climate-controlled wine grotto offers the ideal showcase for your treasured collection. The primary suite is an oasis of comfort and sophistication, featuring a serene sitting area, a spa-inspired soaking tub, and a separate glass-enclosed shower. Step outside to your personal paradise and revel the serenity of the pond’s shimmering water views and relax on the charming front porch or the secluded back balcony. Schedule your private tour today.
Highlights
18760 Fm 442 Road
$1,999,999
Single-Family
6,480 Home Sq Ft
Houston 77461
5 Beds
4 Full / 2 Half Baths
653,400 Lot Sq Ft
General Description
Taxes & Fees
Tax ID
0060000001440906
Tax Rate
Unknown
Taxes w/o Exemption/Yr
Unknown
Maint Fee
No
Room/Lot Size
Living
31X46
Kitchen
26X32
3rd Bed
18X16
4th Bed
19X14
5th Bed
14X14
Interior Features
Fireplace
1
Floors
Carpet, Engineered Wood, Tile
Countertop
Quartz
Heating
Central Electric
Cooling
Central Electric
Connections
Electric Dryer Connections, Washer Connections
Bedrooms
1 Bedroom Up, 2 Bedrooms Down, Primary Bed - 1st Floor
Dishwasher
Yes
Range
Yes
Disposal
Yes
Microwave
Yes
Oven
Convection Oven, Gas Oven
Interior
Dry Bar, Fire/Smoke Alarm, High Ceiling, Prewired for Alarm System, Refrigerator Included, Water Softener - Owned, Wet Bar, Wine/Beverage Fridge, Wired for Sound
Loft
Maybe
Exterior Features
Foundation
Slab
Roof
Metal
Exterior Type
Cement Board, Stone
Water Sewer
Septic Tank, Well
Exterior
Back Yard, Covered Patio/Deck, Fully Fenced, Private Driveway, Side Yard
Private Pool
No
Area Pool
Maybe
Access
Driveway Gate
Lot Description
Other, Water View
New Construction
Yes
Listing Firm
Schools (NEEDVI - 38 - Needville)
| Name | Grade | Great School Ranking |
|---|---|---|
| Needville Elem | Elementary | 9 of 10 |
| Needville Jr High | Middle | 6 of 10 |
| Needville High | High | 6 of 10 |
School information is generated by the most current available data we have. However, as school boundary maps can change, and schools can get too crowded (whereby students zoned to a school may not be able to attend in a given year if they are not registered in time), you need to independently verify and confirm enrollment and all related information directly with the school.

