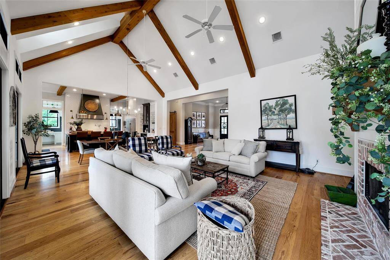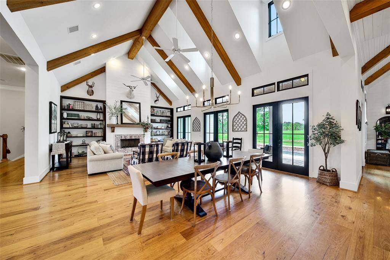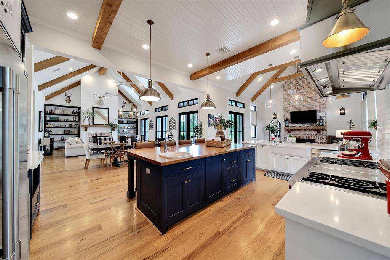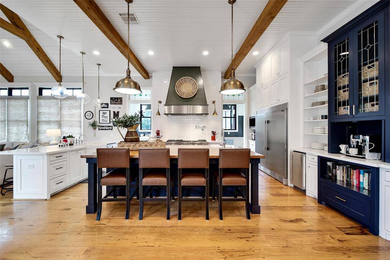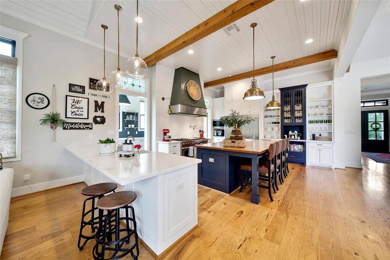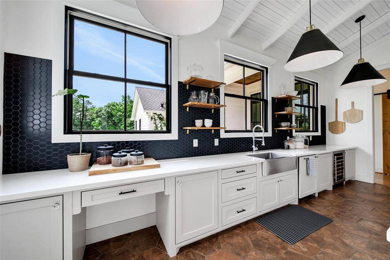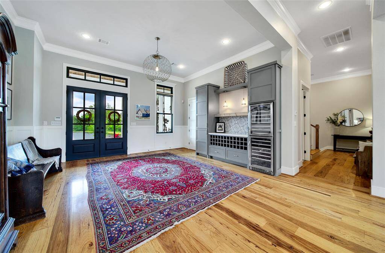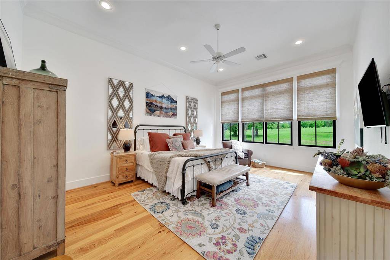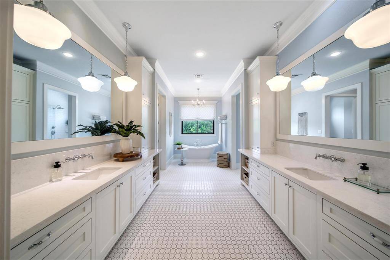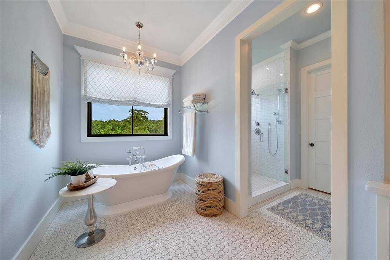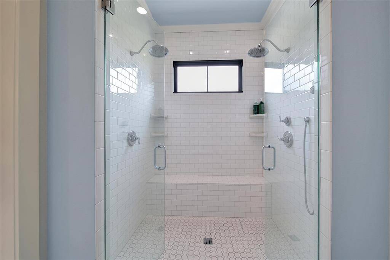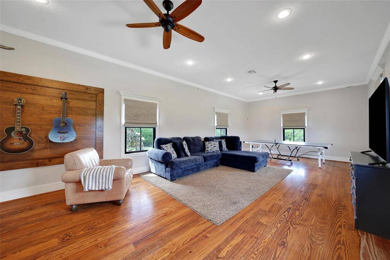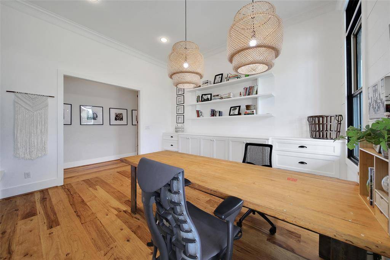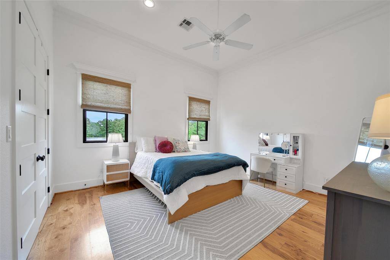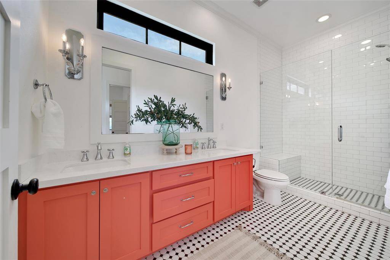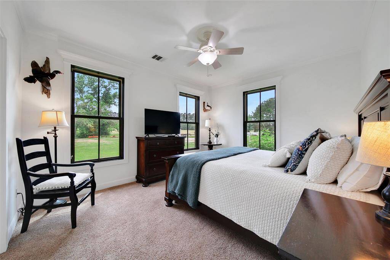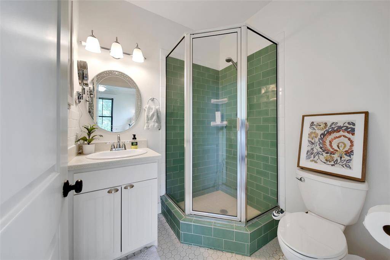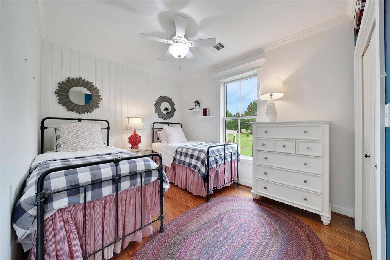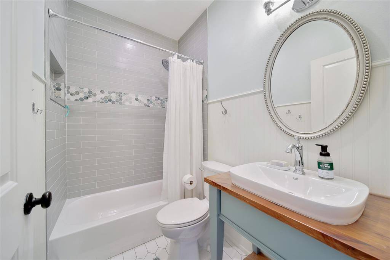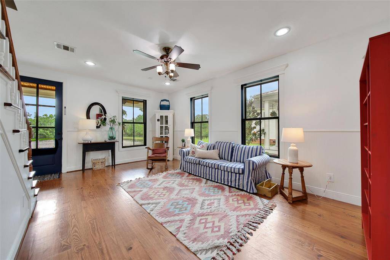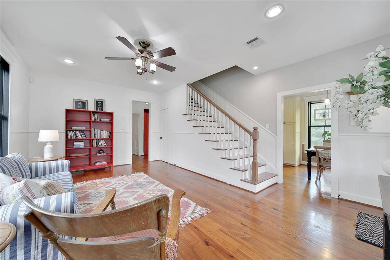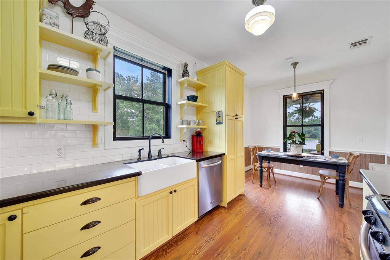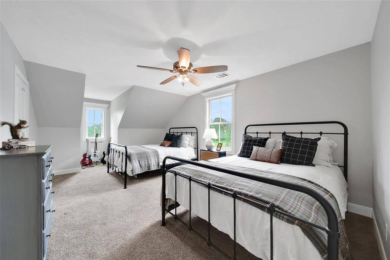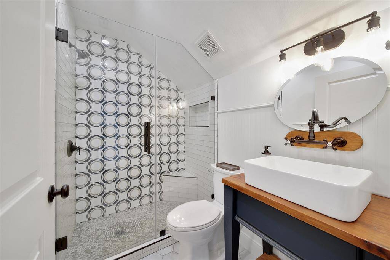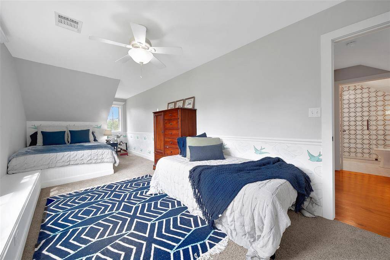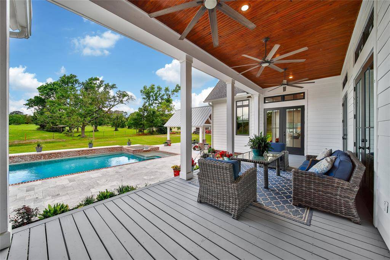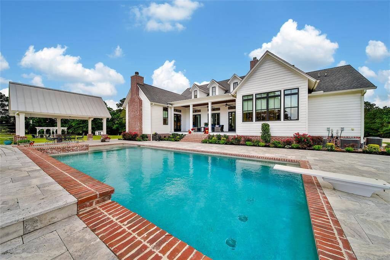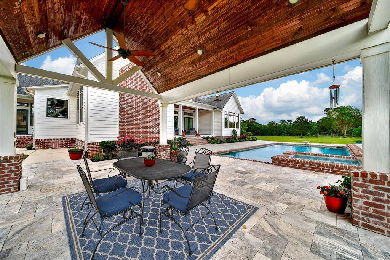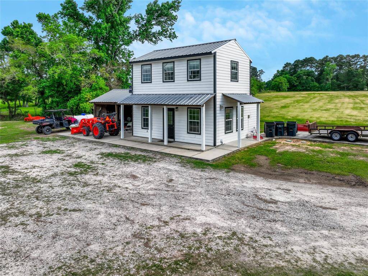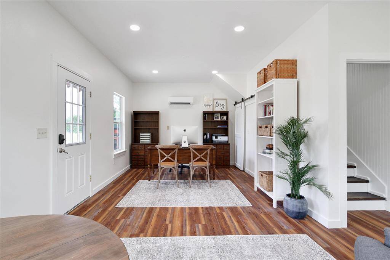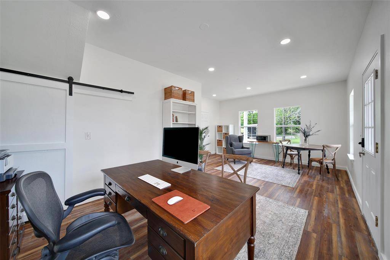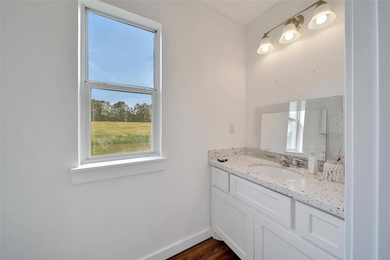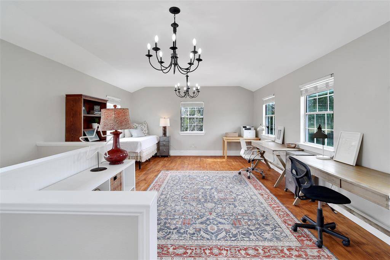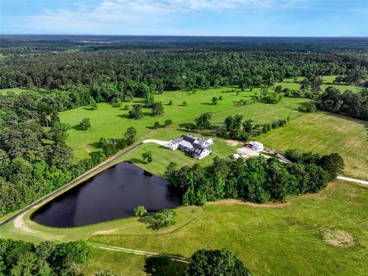18875 Rabon Chapel Road, Houston, Texas 77316
$3,650,000
6 Beds
6 Full / 2 Half Baths
Single-Family
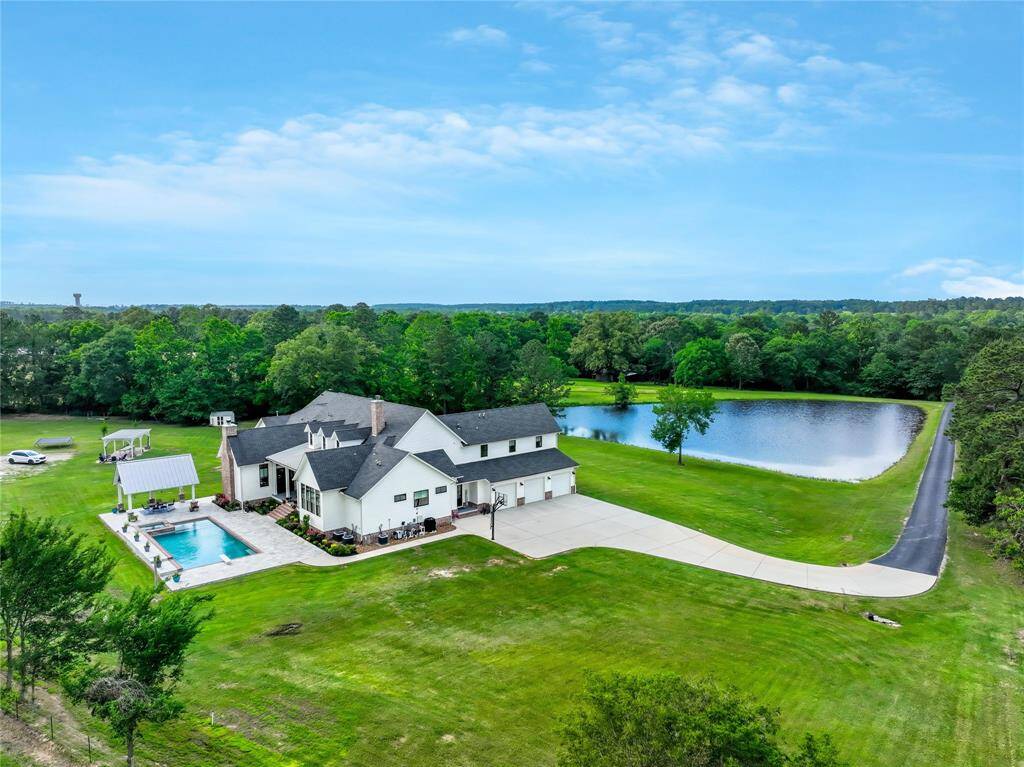

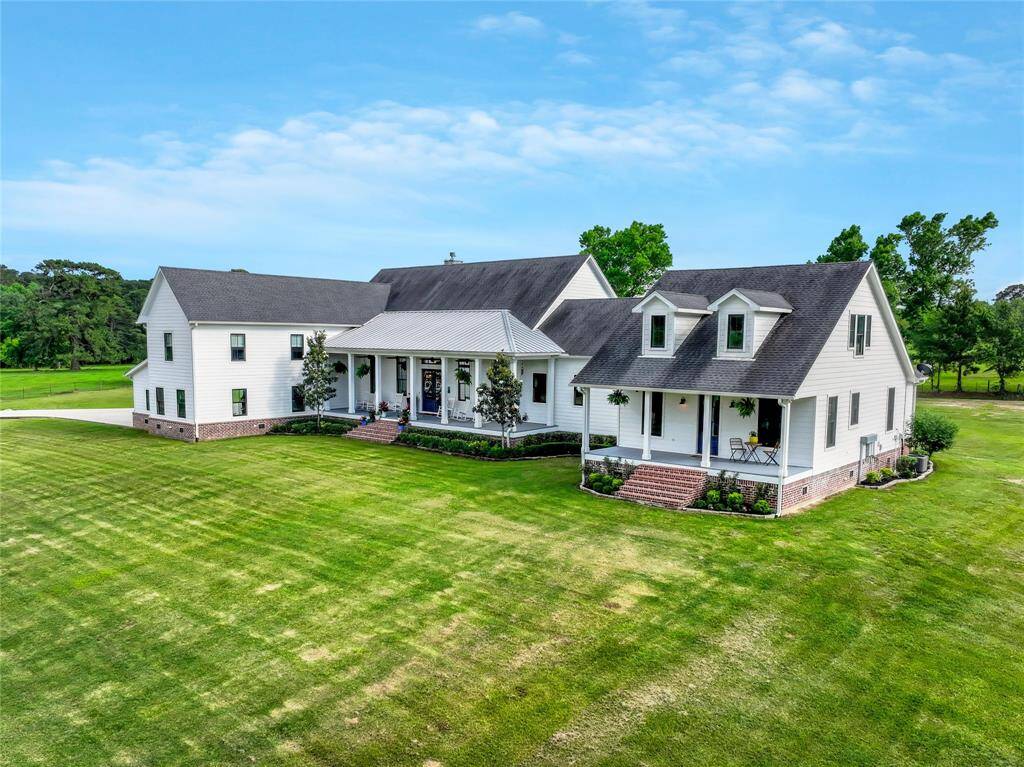
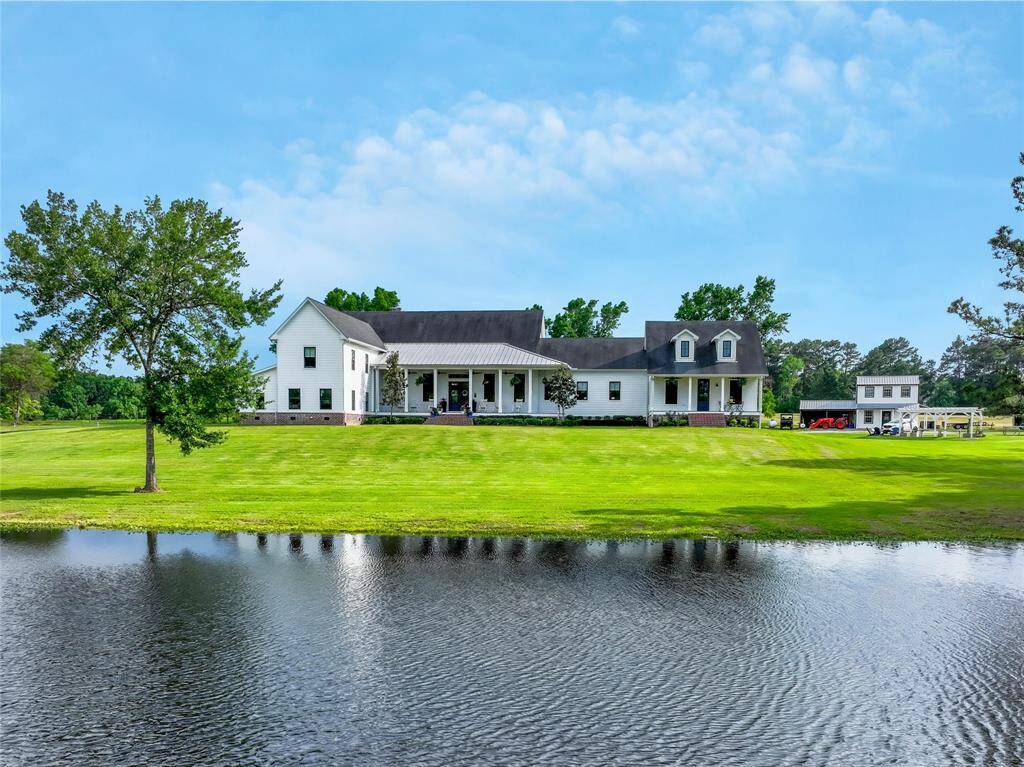
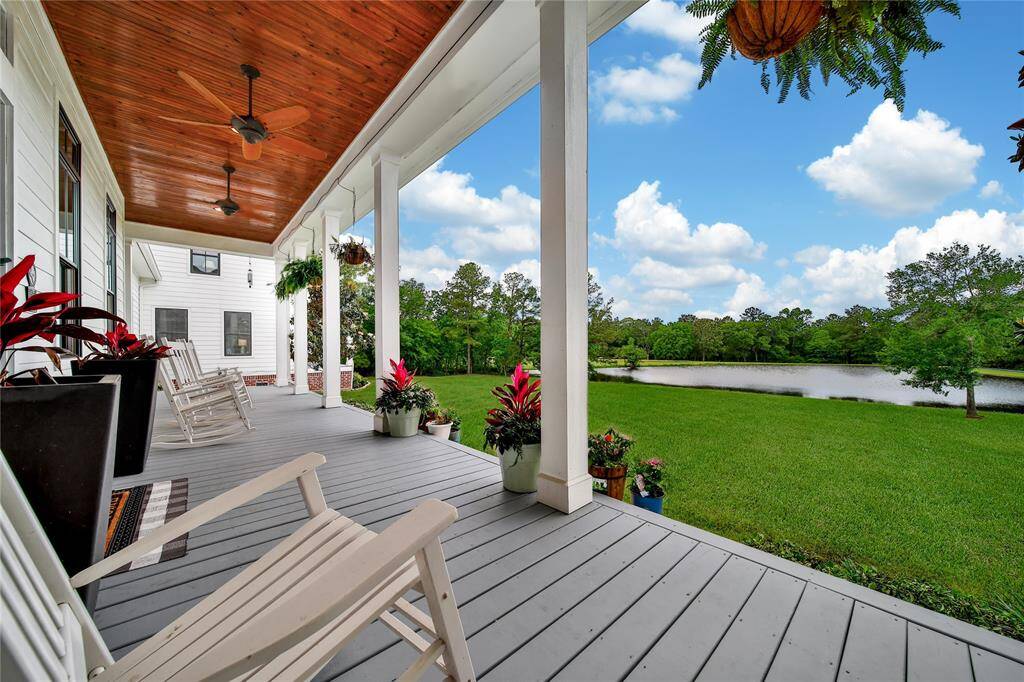
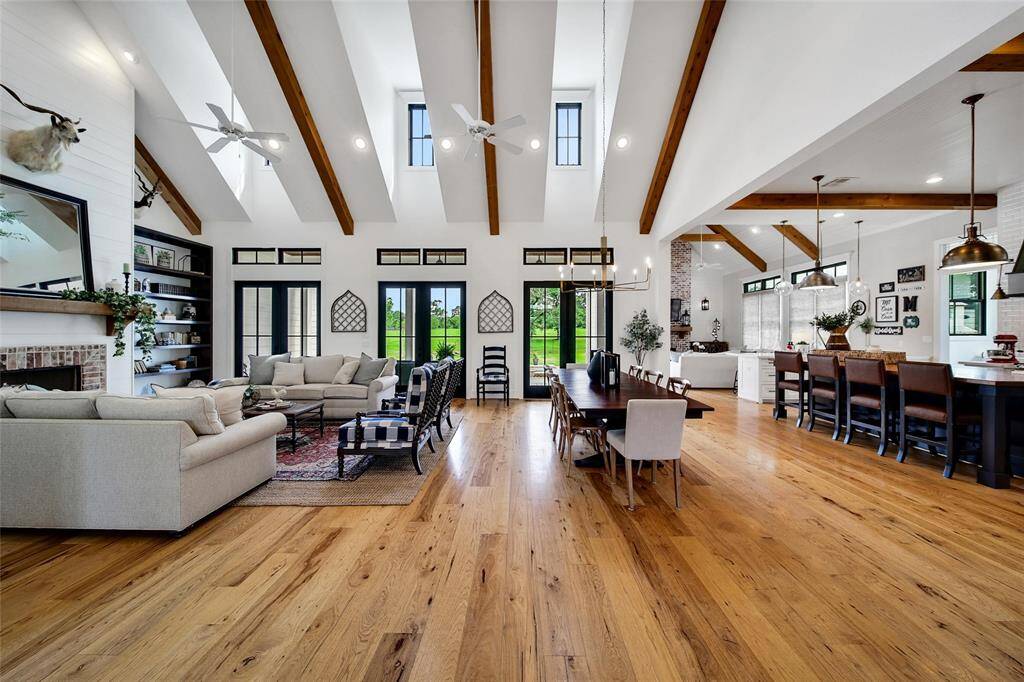
Request More Information
About 18875 Rabon Chapel Road
Stunning custom home in a prime location with breathtaking views! Enjoy serene mornings on the oversized front porch overlooking a peaceful pond. Inside, soaring ceilings and cedar beams frame the open-concept layout filled with natural light, black-frame windows, and hickory hardwood floors. The chef’s kitchen features a Wolf 6-burner range with griddle and warmer, custom vent hood, farmhouse and prep sinks, built-in fridge, separate icemaker, and huge butcher block island. Stunning bar with ample wine storage, wine fridge and the butler’s pantry make entertaining seamless. Plus, a full 2nd kitchen is perfect for catering. Five bedrooms and home office downstairs. Game room, bonus room, and two bedrooms up stairs. Cozy up in the hearth room with a floor-to-ceiling brick fireplace. Enjoy privacy, swimming pool with spa, a water well, hay exemption, and a charming guest house with half bath. Luxury country living close to schools, shopping, and restaurants!
Highlights
18875 Rabon Chapel Road
$3,650,000
Single-Family
7,000 Home Sq Ft
Houston 77316
6 Beds
6 Full / 2 Half Baths
598,209 Lot Sq Ft
General Description
Taxes & Fees
Tax ID
01250000515
Tax Rate
1.6199%
Taxes w/o Exemption/Yr
$16,367 / 2024
Maint Fee
No
Room/Lot Size
Living
21x18
Dining
21x10
Kitchen
17x17
Interior Features
Fireplace
2
Floors
Tile, Wood
Countertop
Butcher Blck/Quartz
Heating
Central Gas, Zoned
Cooling
Central Electric, Zoned
Connections
Electric Dryer Connections, Gas Dryer Connections, Washer Connections
Bedrooms
1 Bedroom Up, 2 Bedrooms Down, Primary Bed - 1st Floor
Dishwasher
Yes
Range
Yes
Disposal
Yes
Microwave
Yes
Oven
Convection Oven, Double Oven, Gas Oven
Energy Feature
Attic Vents, Ceiling Fans, Digital Program Thermostat, High-Efficiency HVAC, Insulated Doors, Insulated/Low-E windows, Insulation - Spray-Foam
Interior
2 Staircases, Crown Molding, Dry Bar, Fire/Smoke Alarm, Formal Entry/Foyer, High Ceiling, Refrigerator Included, Water Softener - Owned, Wet Bar, Window Coverings, Wine/Beverage Fridge
Loft
Maybe
Exterior Features
Foundation
Slab
Roof
Composition, Metal
Exterior Type
Brick, Wood
Water Sewer
Aerobic, Septic Tank, Well
Exterior
Back Green Space, Back Yard, Covered Patio/Deck, Partially Fenced, Porch, Side Yard, Spa/Hot Tub, Sprinkler System, Storage Shed, Workshop
Private Pool
Yes
Area Pool
Maybe
Access
Driveway Gate
Lot Description
Other, Waterfront, Water View, Wooded
New Construction
No
Front Door
North
Listing Firm
Schools (MONTGO - 37 - Montgomery)
| Name | Grade | Great School Ranking |
|---|---|---|
| Creekside Elem (Montgomery) | Elementary | None of 10 |
| Oak Hill Jr High | Middle | None of 10 |
| Lake Creek High | High | None of 10 |
School information is generated by the most current available data we have. However, as school boundary maps can change, and schools can get too crowded (whereby students zoned to a school may not be able to attend in a given year if they are not registered in time), you need to independently verify and confirm enrollment and all related information directly with the school.

