18918 Summer Farm Trail, Houston, Texas 77407
$360,000
- 3 Beds
- 2 Full Baths
- Single-Family
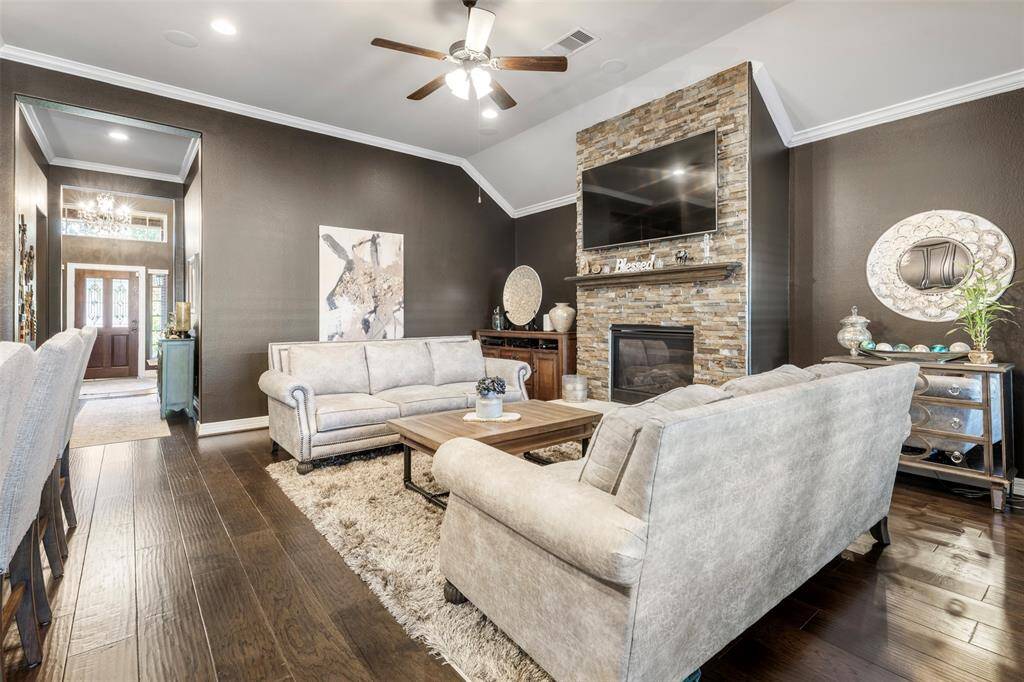
Welcome to 18918 Summer Farm Trail!
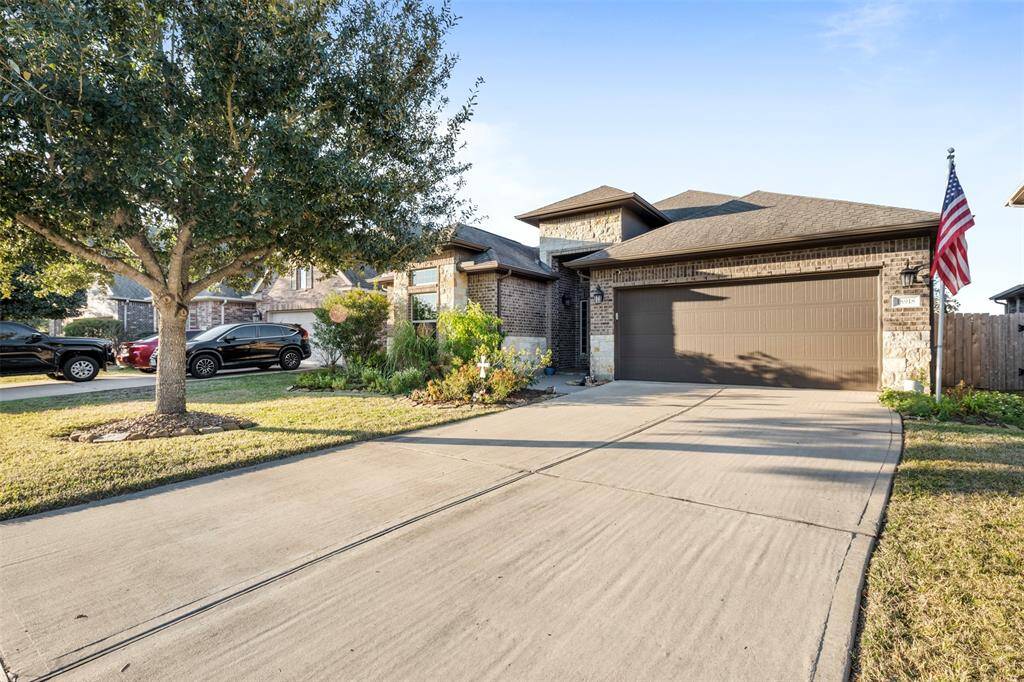
Charming brick home with a two-car garage and well-maintained front yard.
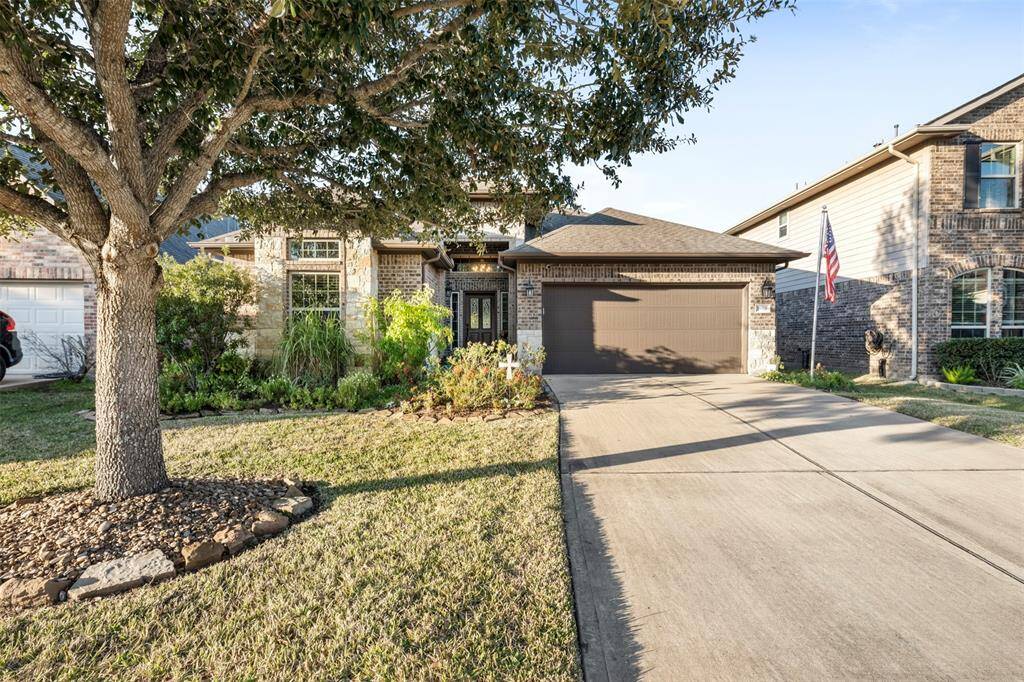
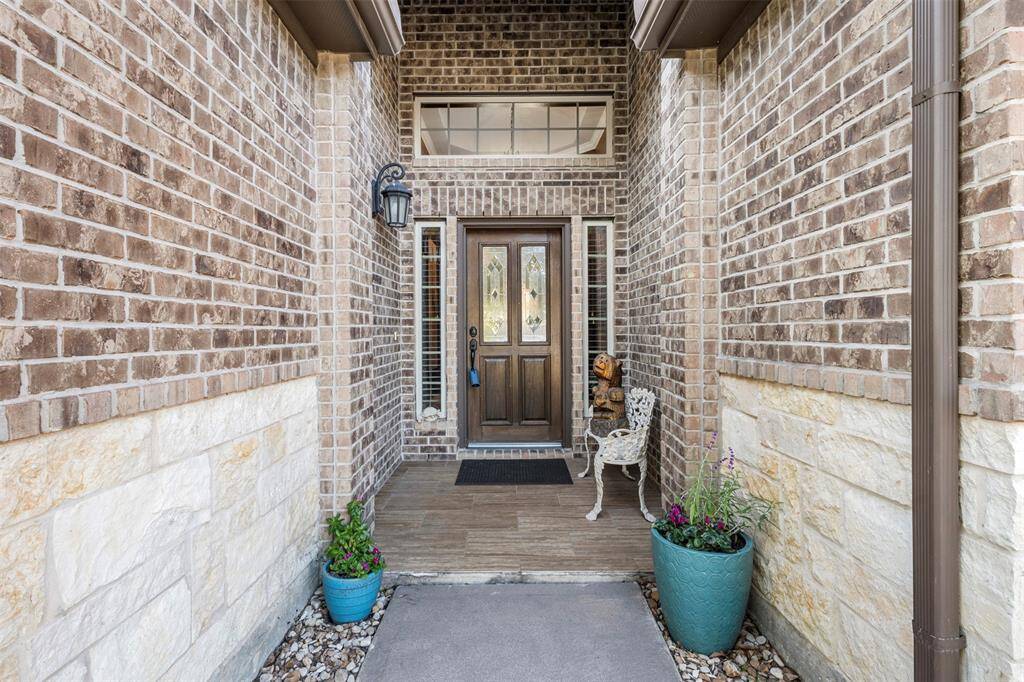
Inviting front entrance with a charming wooden door, flanked by decorative glass panels. The space is framed by attractive brickwork and features a cozy seating area.

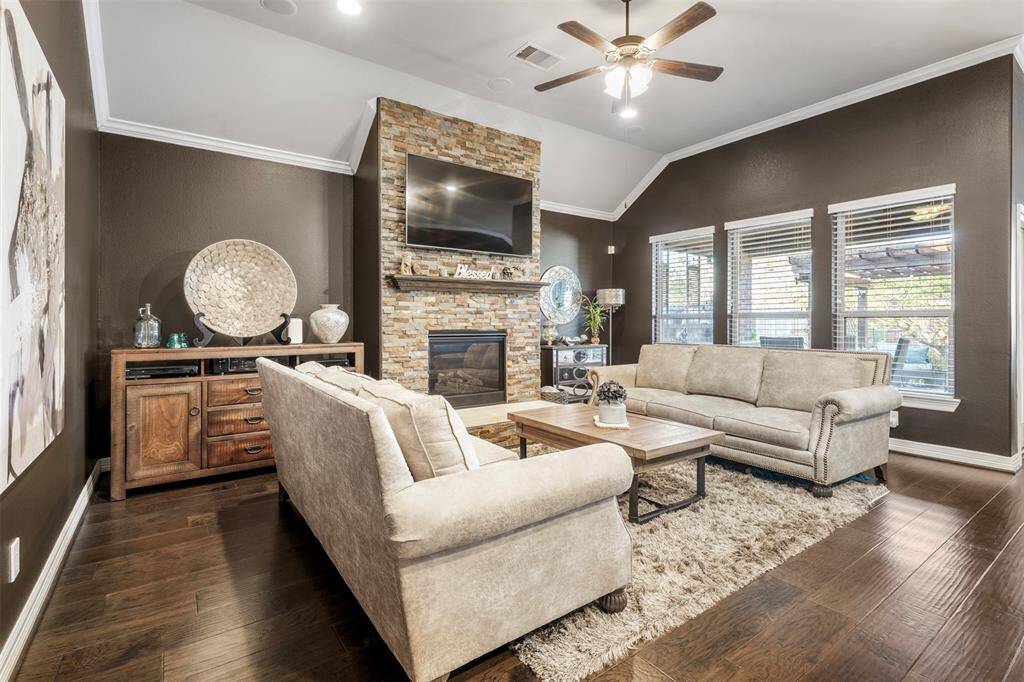
This cozy living room features high ceilings, a stone fireplace and soft neutral furnishings. The space is accented by dark wood floors and a warm and inviting atmosphere.arge windows throughout the cozy living room boast natural light, creating an airy and inviting space that effortlessly blends indoor comfort with the beauty of the outdoors.
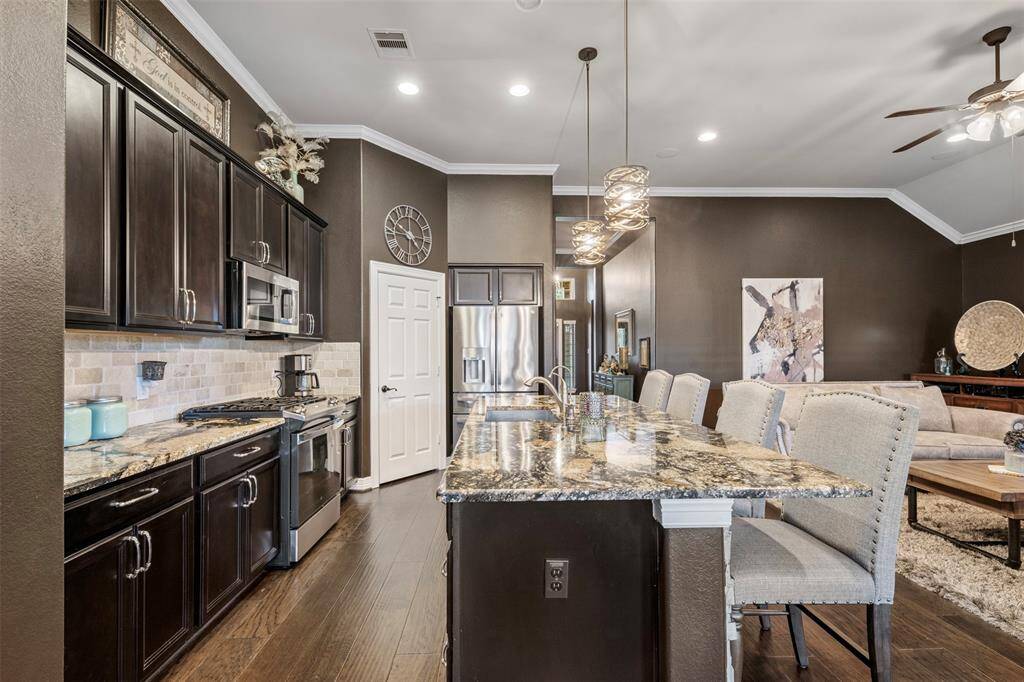
This modern kitchen features dark cabinetry, granite countertops, and stainless steel appliances. It opens to a spacious living area with high ceilings, pendant lighting, and elegant décor, creating a welcoming and stylish atmosphere.
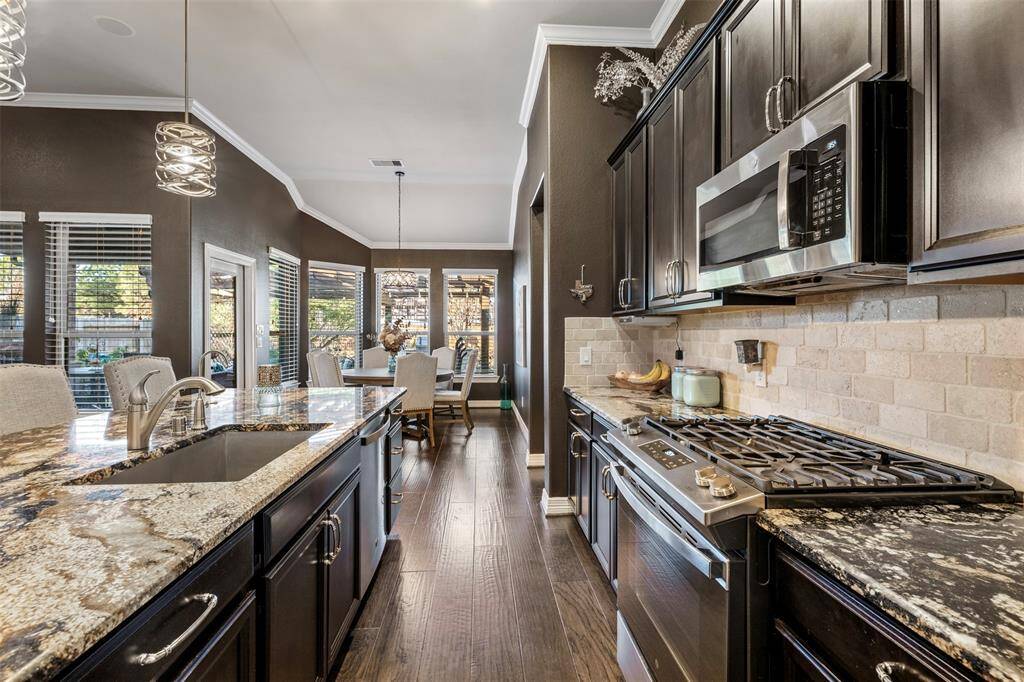
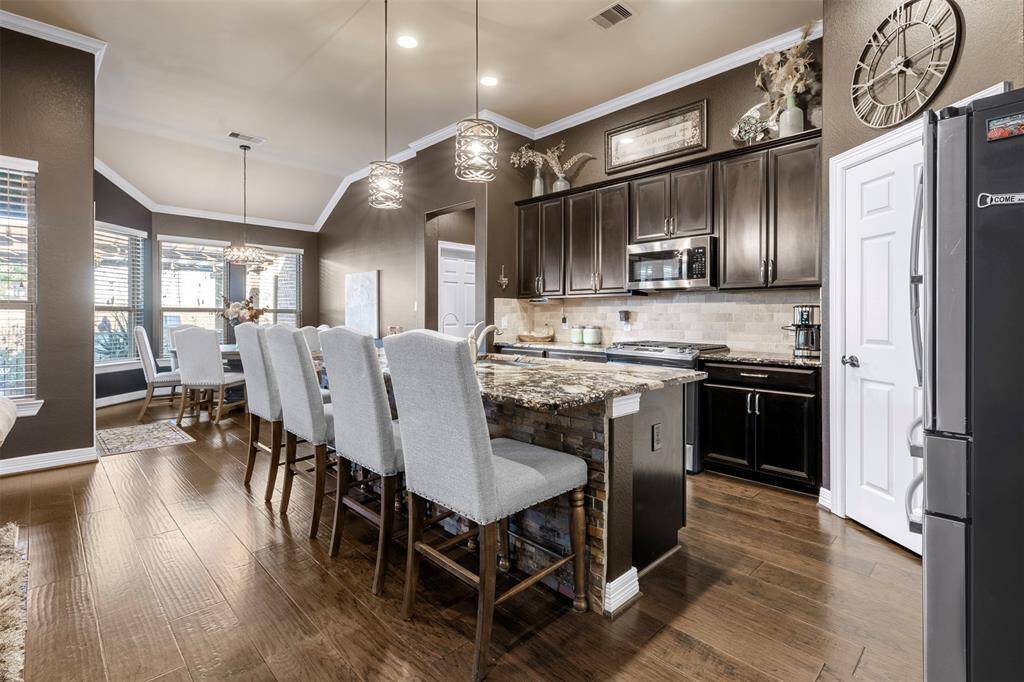
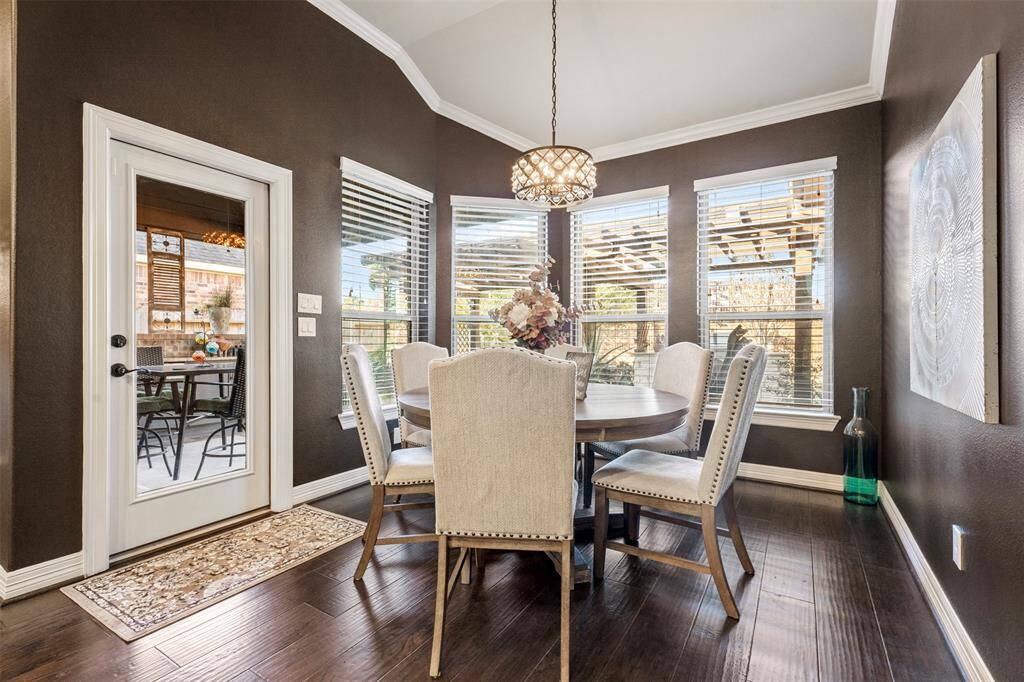
This breakfast area has access to the amazing patio and backyard space.
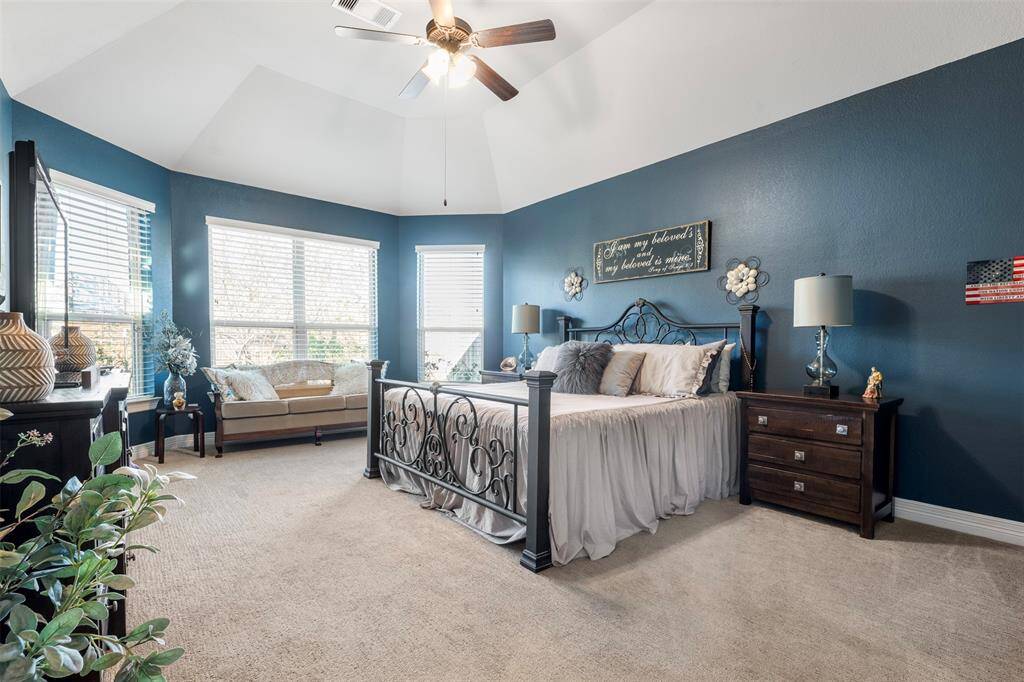
Spacious primary bedroom with vaulted ceiling, featuring a cozy sitting area by the windows. The room is well-lit with natural light.
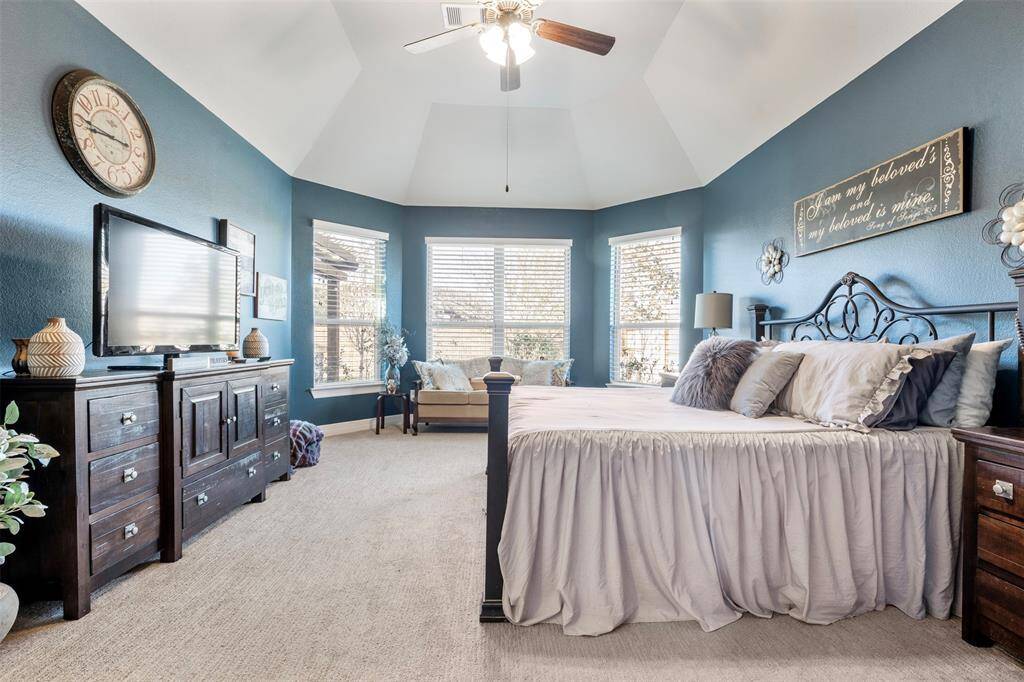
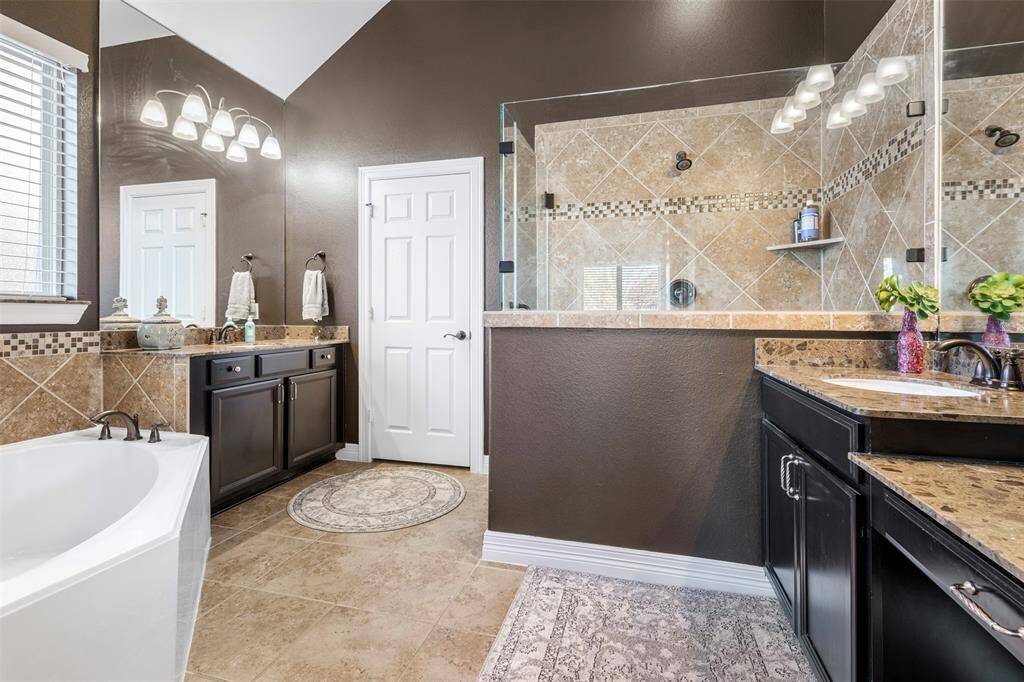
This is a spacious bathroom featuring a large glass-enclosed shower, a separate soaking tub and dual vanities.
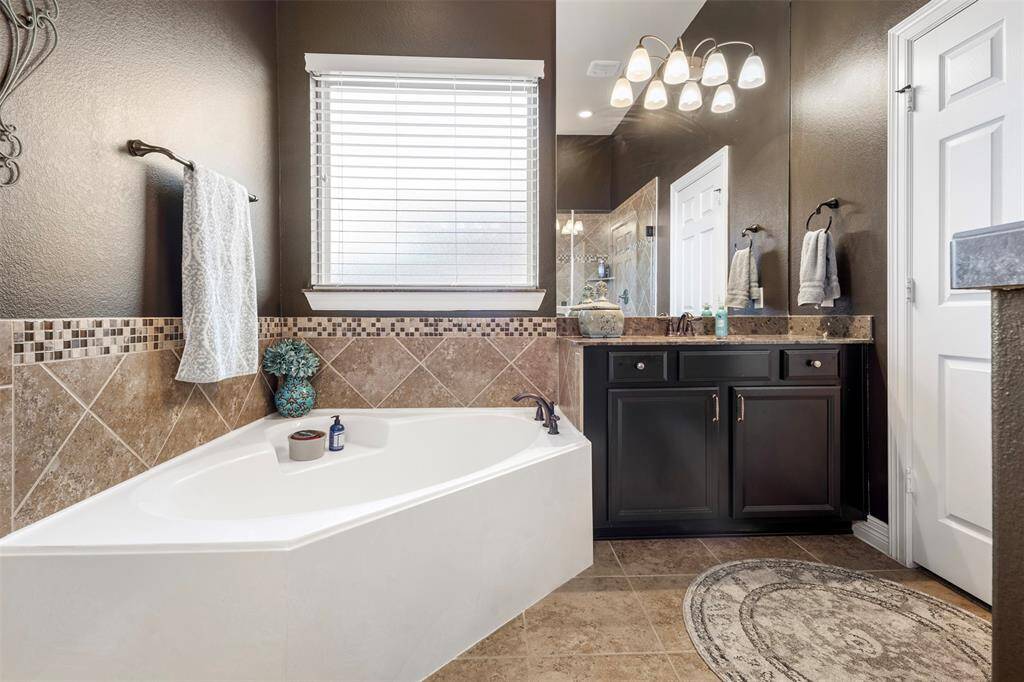
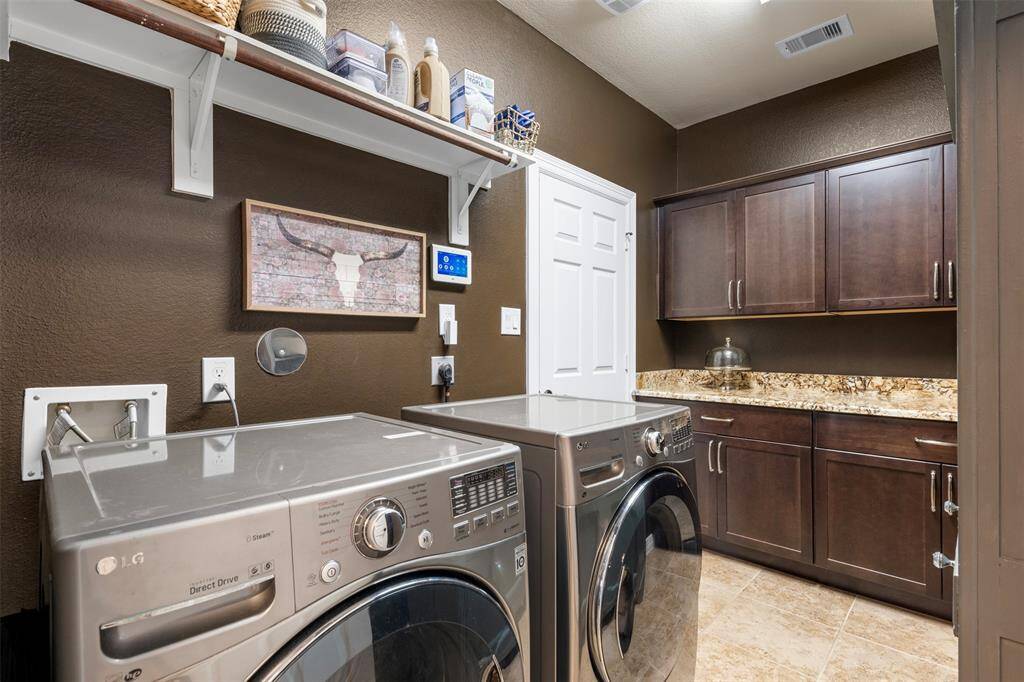
The laundry room can be accessed from the primary closet and/or through another entry by the garage for ease of use. It has cabinets for storage and granite countertops making this space very functional.
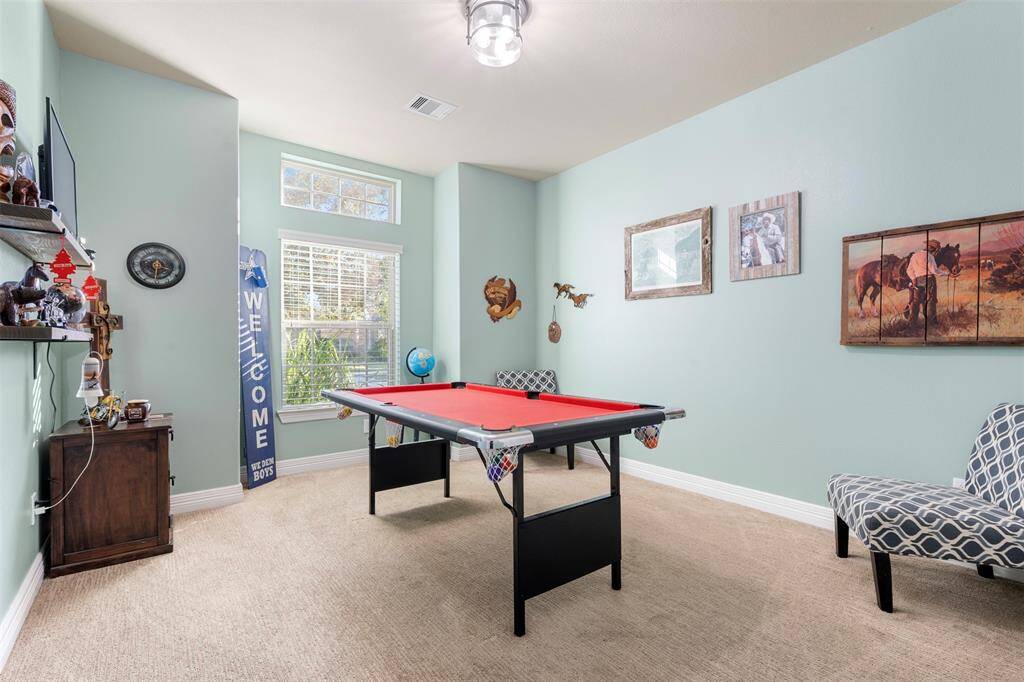
This inviting secondary room, currently being used as a game room has ample natural light from large windows.
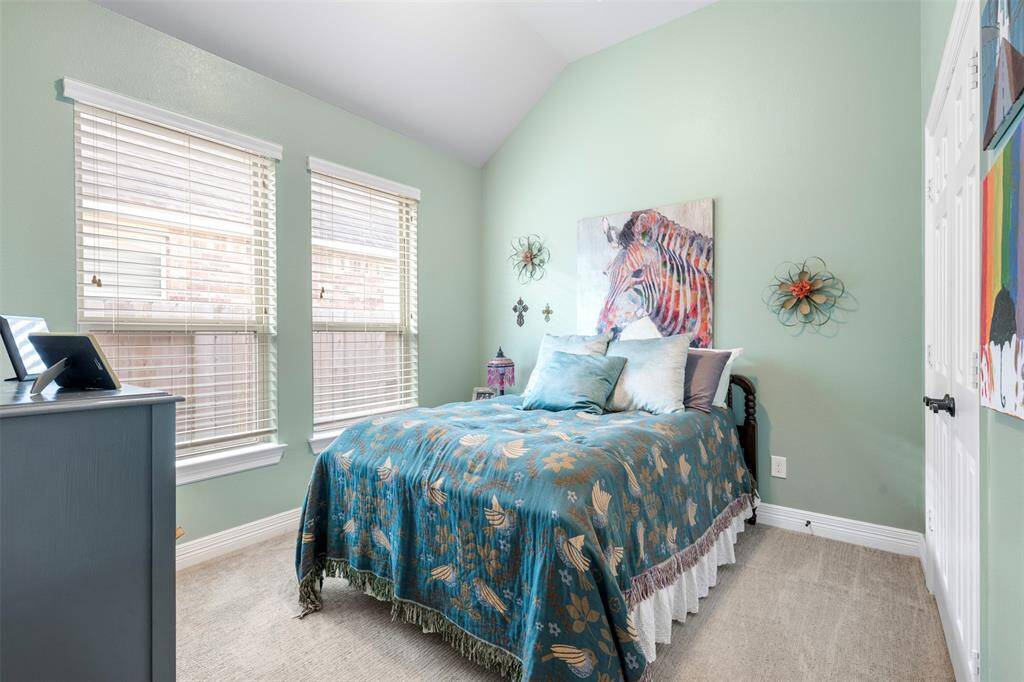
Another cozy secondary bedroom featuring a vaulted ceiling and abundant natural light.
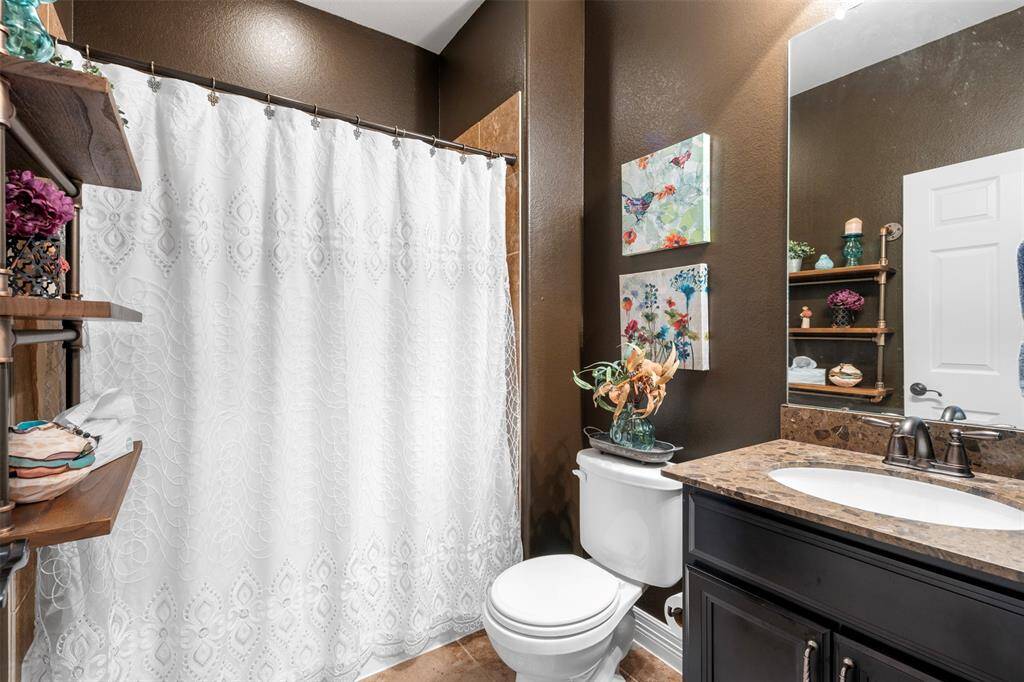
Secondary bathroom situated between the secondary bedrooms.
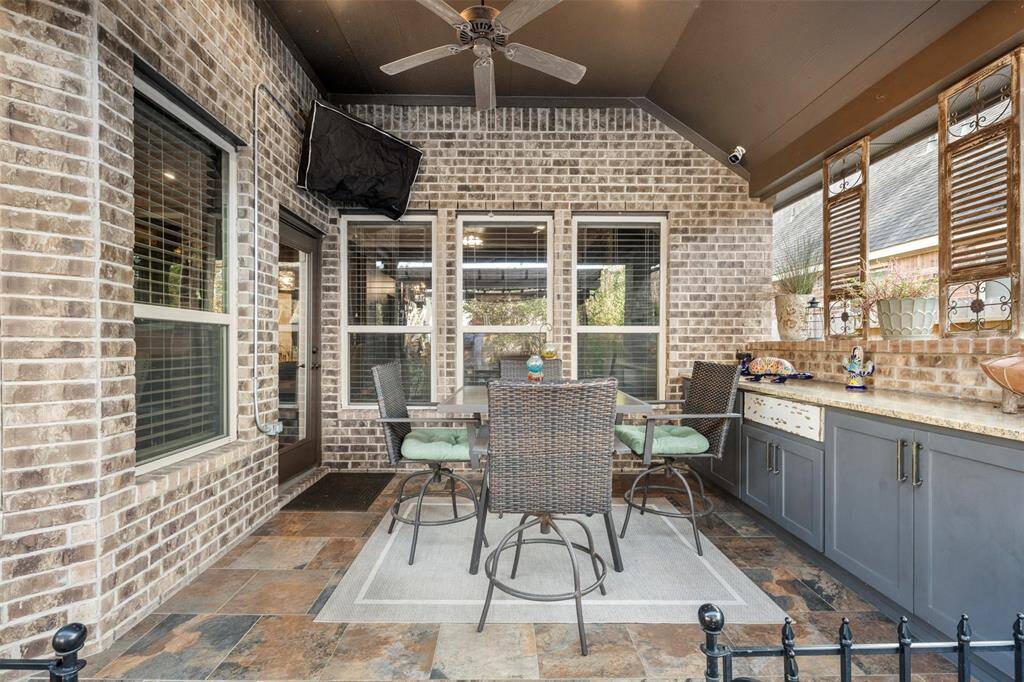
This outdoor oasis with built in cabinets is ideal for entertaining and relaxation.
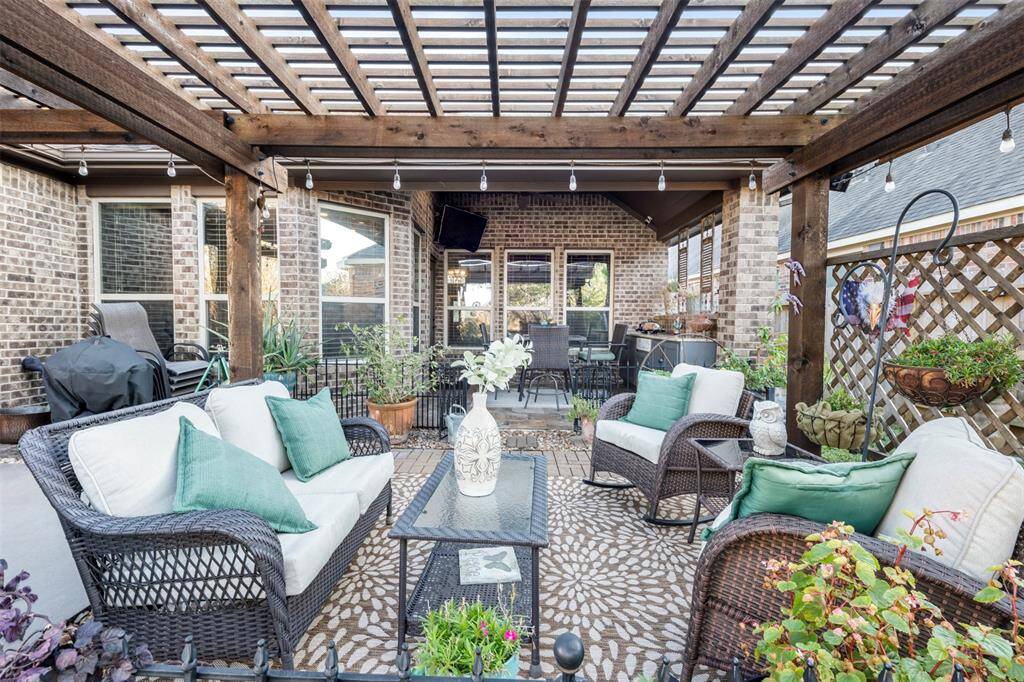
This patio space is ideal for unwinding and hosting guests, offering a comfortable setting.
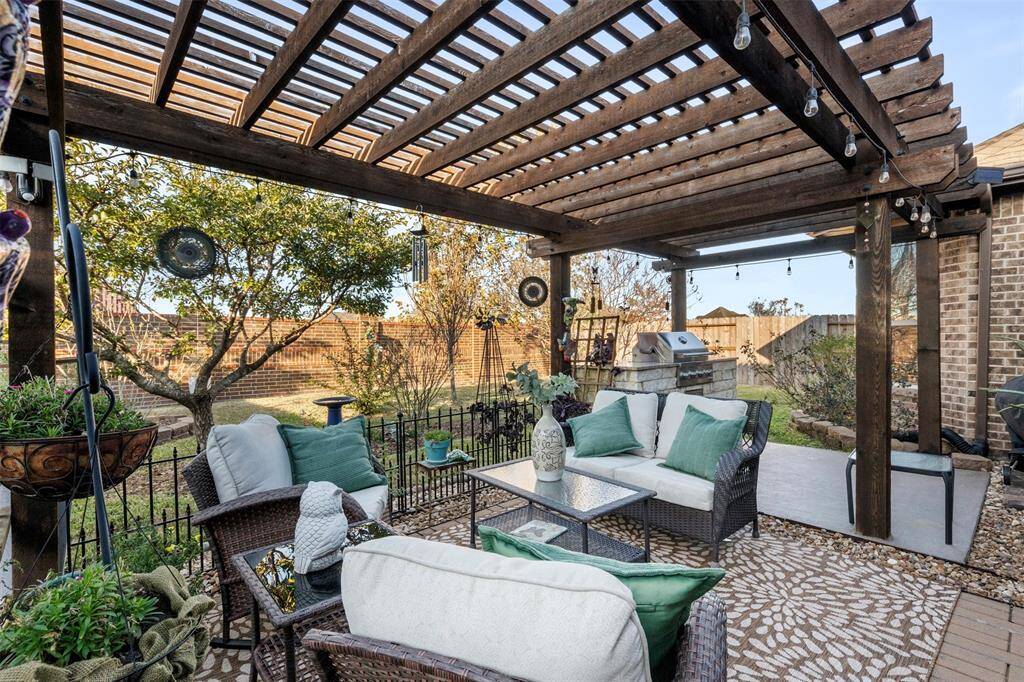
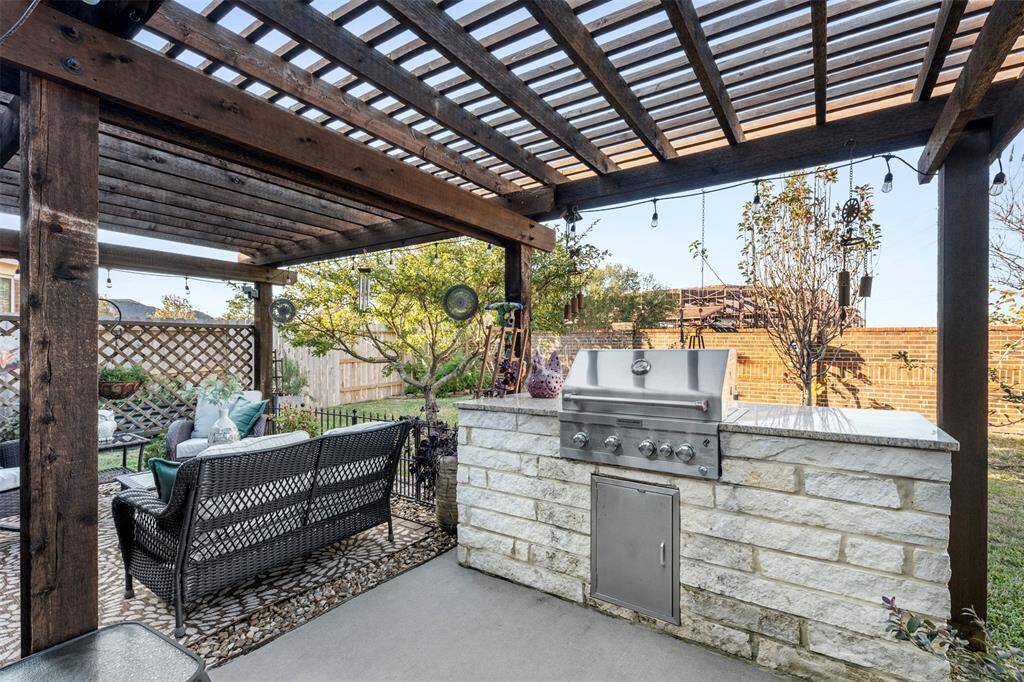
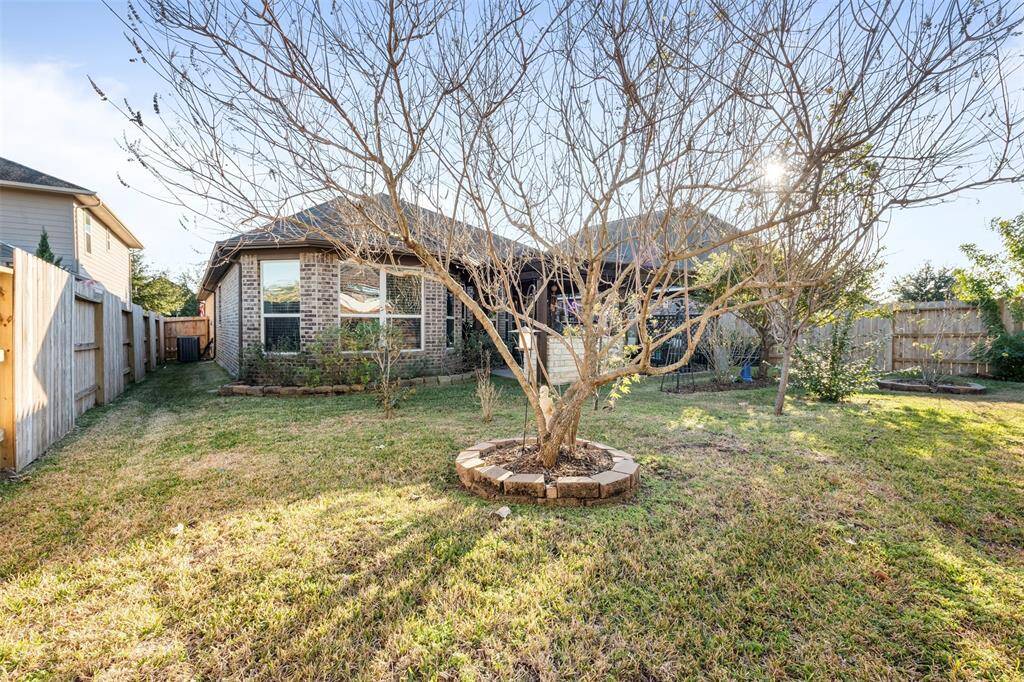
Plenty of extra space in the backyard.
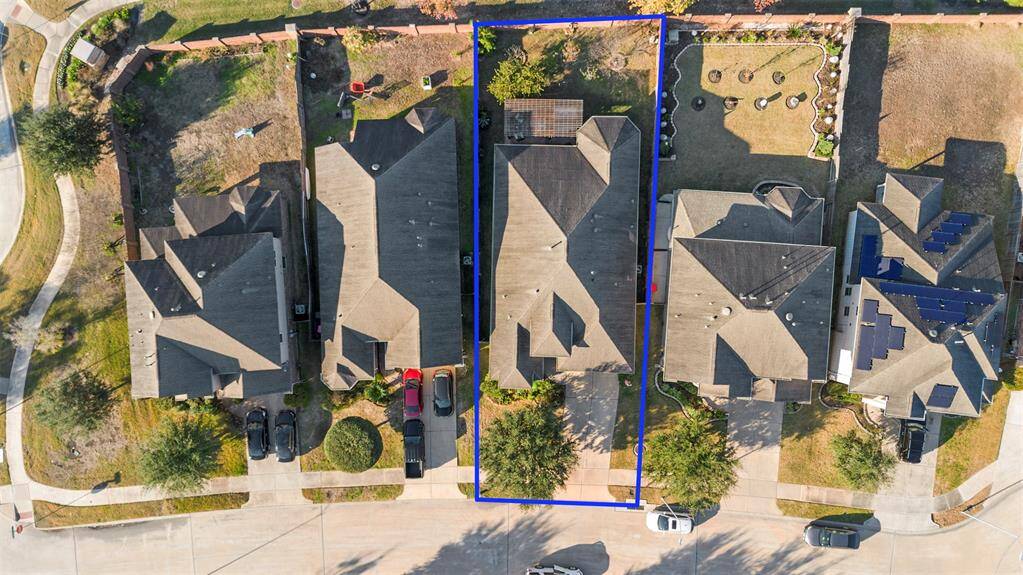
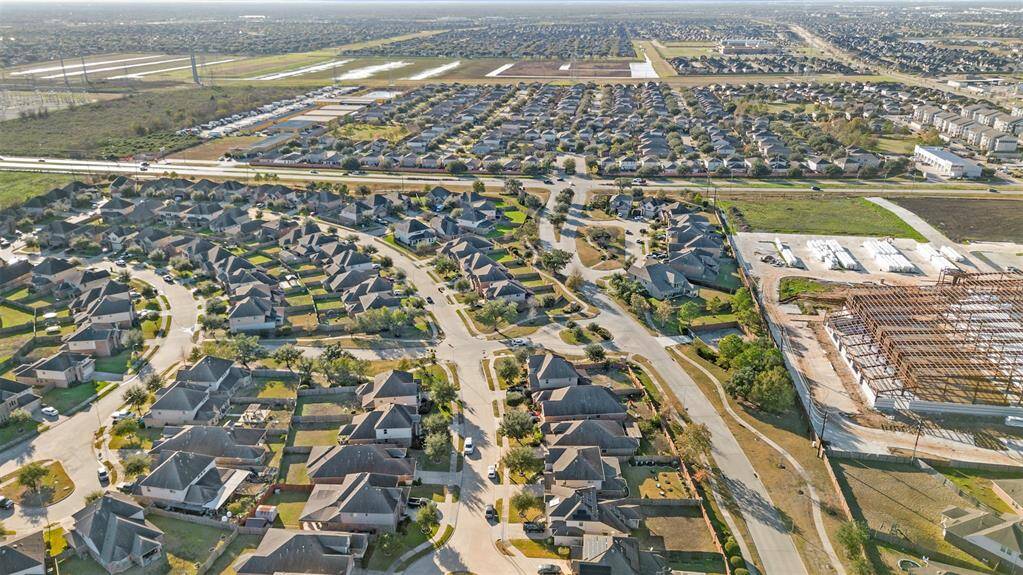
Conveniently located off of hwy 99 close to shopping and dining!
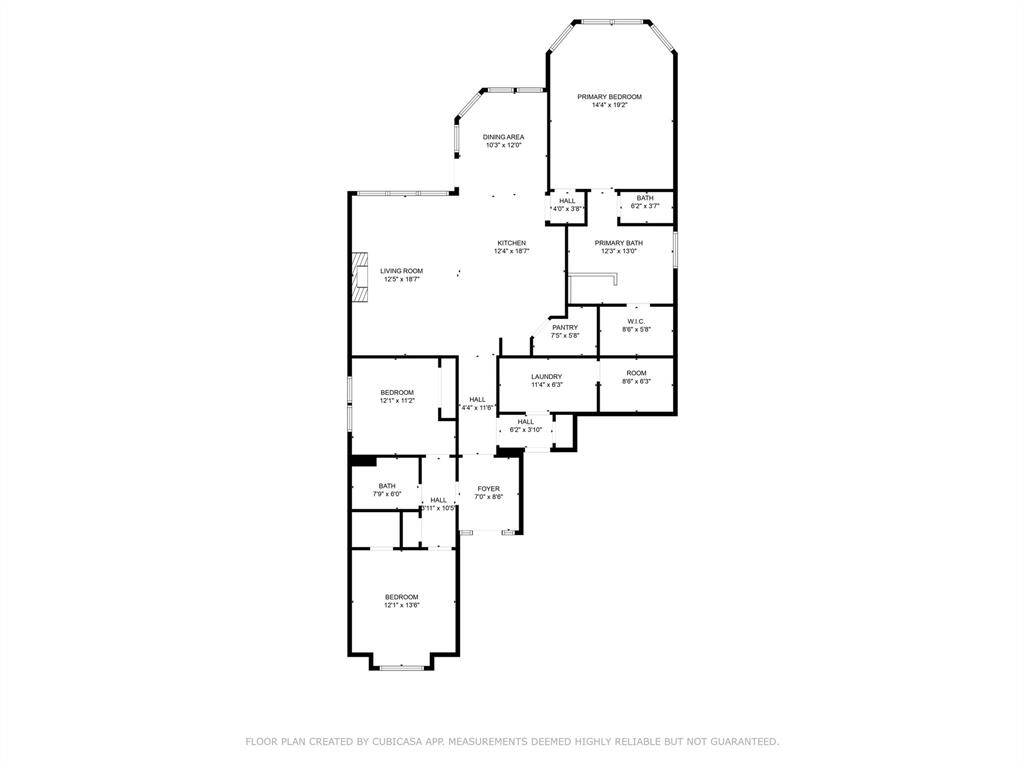
Loading neighborhood map...
Loading location map...
Loading street view...
About 18918 Summer Farm Trail
Welcome to this charming 3-bedroom, 2-bath one-story home in the sought-after Grand Vista community! Featuring brand-new appliances (2023), insulation, a new water heater, and a freshly installed fence (2024), this home is move-in ready. The backyard is a true sanctuary, complete with built-in cabinets, a relaxing space with a pergola, a covered porch, and stunning landscaping—perfect for outdoor entertaining or unwinding after a long day. Grand Vista adds even more value with access to 2 pools, a fun splash pad, and a clubhouse for your convenience and enjoyment. Whether you're lounging at home or enjoying community amenities, this home offers the best of both worlds.
Research flood zones
Highlights
- 18918 Summer Farm Trail
- $360,000
- Single-Family
- 2,022 Home Sq Ft
- Houston 77407
- 3 Beds
- 2 Full Baths
- 6,942 Lot Sq Ft
General Description
- Listing Price $360,000
- City Houston
- Zip Code 77407
- Subdivision Grand Vista
- Listing Status Option Pending
- Baths 2 Full Bath(s)
- Stories 1
- Year Built 2015 / Appraisal District
- Lot Size 6,942 / Appraisal District
- MLS # 38296899 (HAR)
- Days on Market 5 days
- Total Days on Market 5 days
- List Price / Sq Ft $178.04
- Address 18918 Summer Farm Trail
- State Texas
- County Harris
- Property Type Single-Family
- Bedrooms 3
- Garage 2
-
Style
Traditional
- Building Sq Ft 2,022
- Market Area Mission Bend Area
- Key Map 526Q
- Area 37
Taxes & Fees
- Tax ID3536070010030907
- Tax Rate1.9943%
- Taxes w/o Exemption/Yr$6,052 / 2023
- Maint FeeYes / $950 Annually
Room/Lot Size
- Kitchen12x19
- Breakfast10x12
- 1st Bed19x14
- 3rd Bed11x12
- 4th Bed11x12
Interior Features
- Fireplace1
-
Floors
Carpet,
Engineered Wood
-
Heating
Central Gas
-
Cooling
Central Electric
-
Connections
Electric Dryer Connections,
Washer Connections
-
Bedrooms
2 Bedrooms Down,
Primary Bed - 1st Floor
- DishwasherYes
- RangeYes
- DisposalMaybe
- MicrowaveYes
-
Interior
Fire/Smoke Alarm,
Refrigerator Included,
Wired for Sound
- LoftMaybe
Exterior Features
-
Foundation
Slab
-
Roof
Composition
-
Exterior Type
Brick,
Cement Board
-
Water Sewer
Water District
-
Exterior
Back Yard,
Back Yard Fenced,
Covered Patio/Deck,
Fully Fenced
- Private PoolNo
- Area PoolYes
-
Lot Description
Subdivision Lot
- New ConstructionNo
- Listing Firm
Schools (FORTBE - 19 - Fort Bend)
| Name |
Grade |
Great School Ranking |
Performance Index |
Distinction Designations |
| Patterson Elem (Fort Bend) |
Elementary |
None of 10 |
0 of 4 |
None of 7 |
| Crockett Middle (Fort Bend) |
Middle |
5 of 10 |
4 of 4 |
3 of 7 |
| Bush High |
High |
4 of 10 |
4 of 4 |
0 of 7 |
School information is generated by the most current available data we have. However, as school boundary maps can change, and schools can get too crowded (whereby students zoned to a school may not be able to attend in a given year if they are not registered in time), you need to independently verify and confirm enrollment and all related information directly with the school.
Similar Properties Nearby