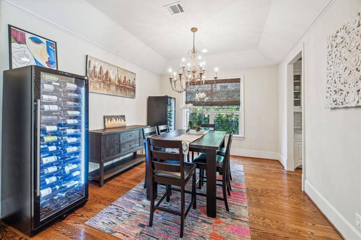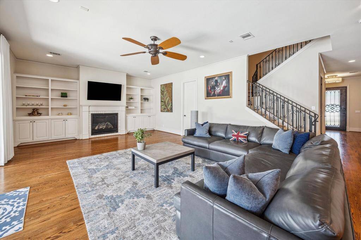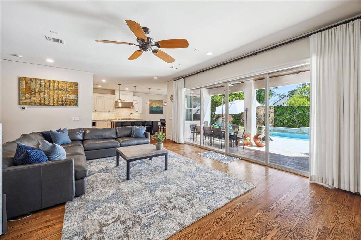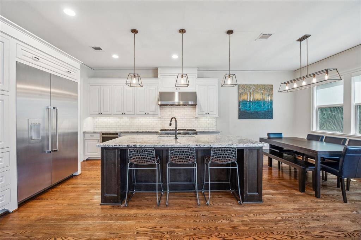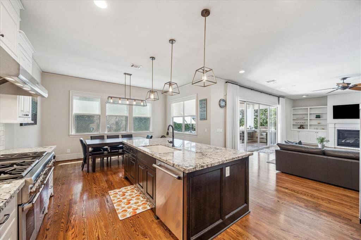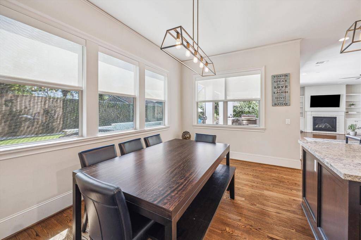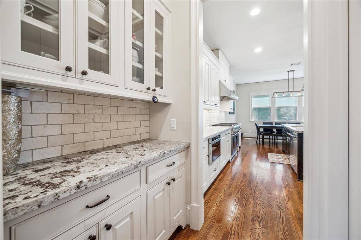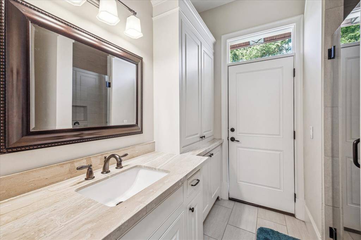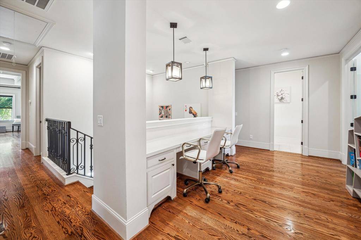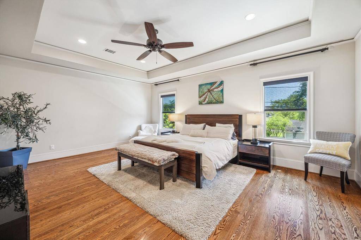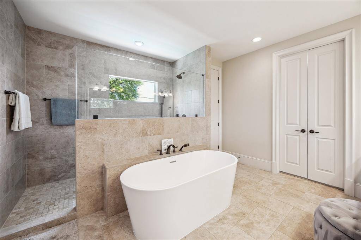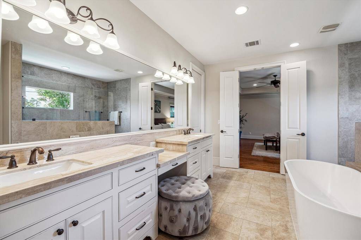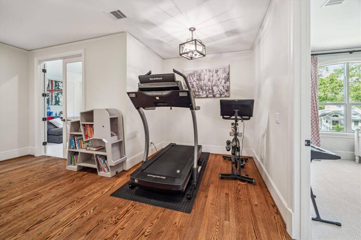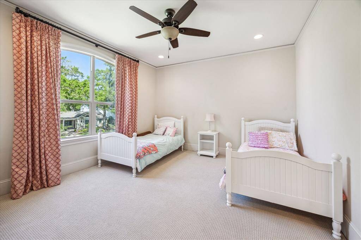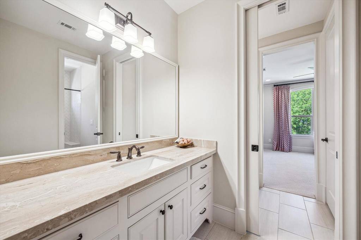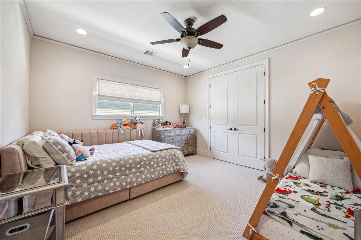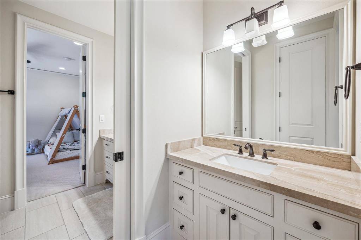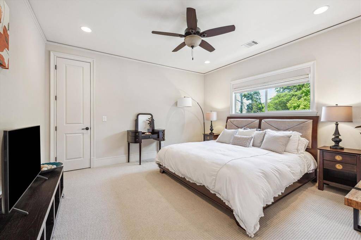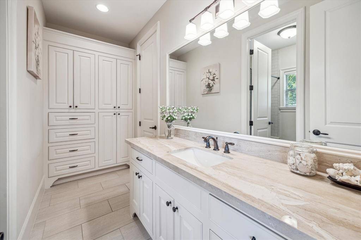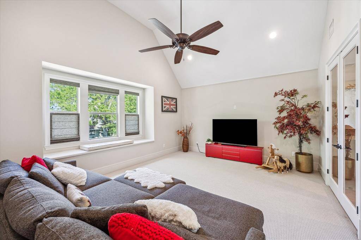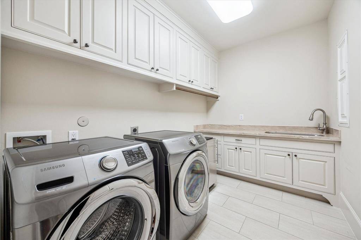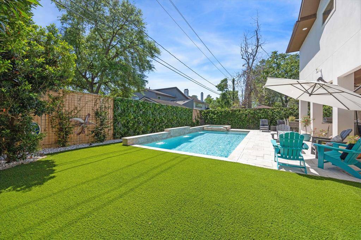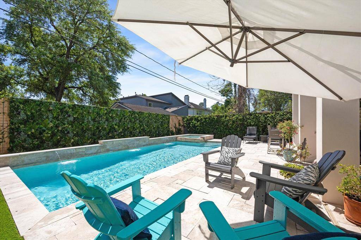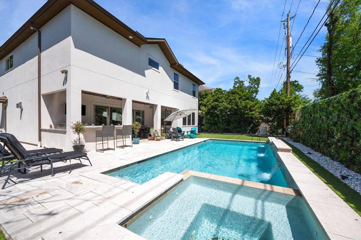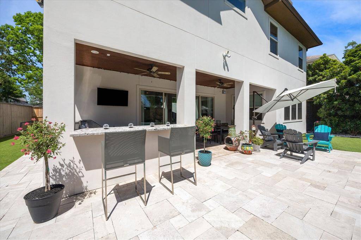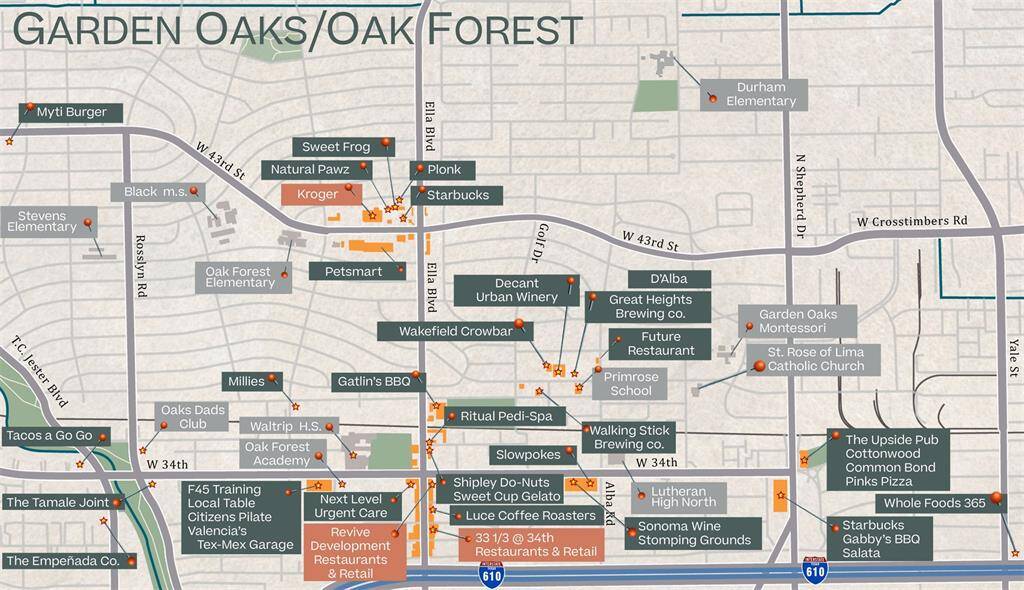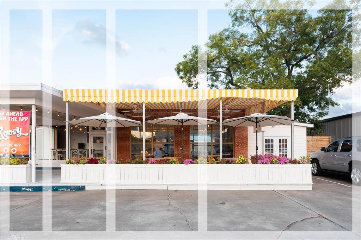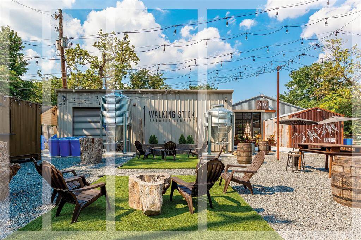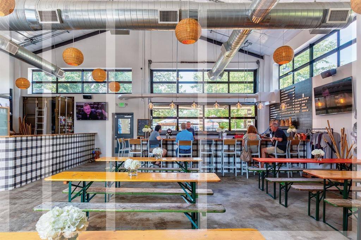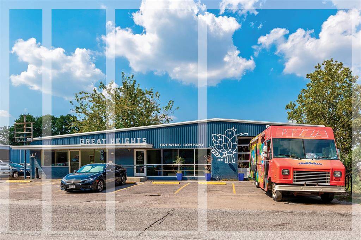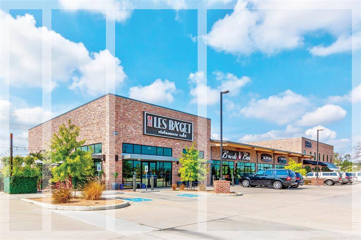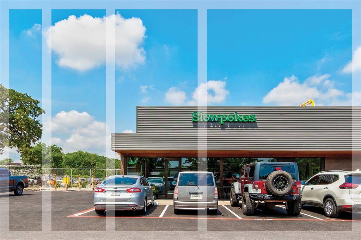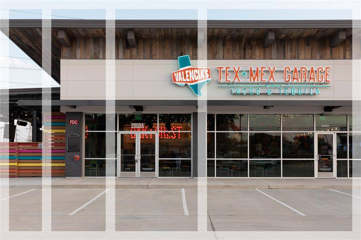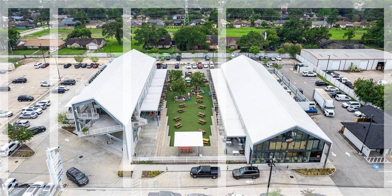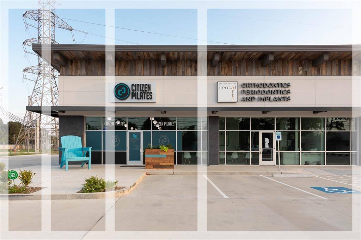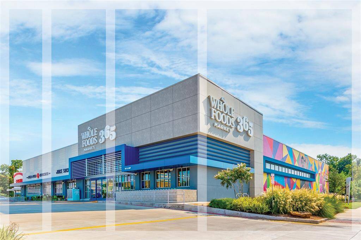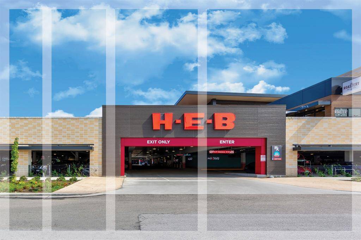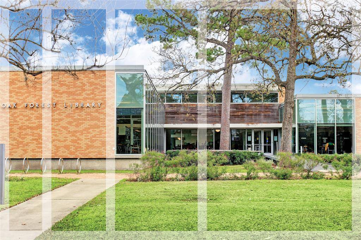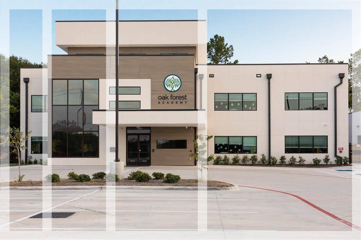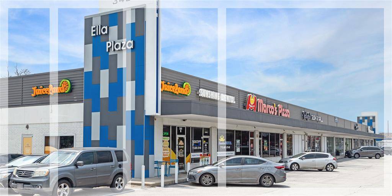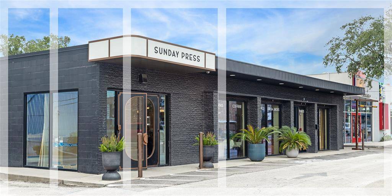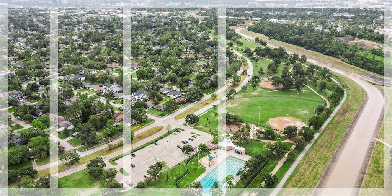1901 Woodcrest Drive, Houston, Texas 77018
$1,565,000
4 Beds
4 Full Baths
Single-Family
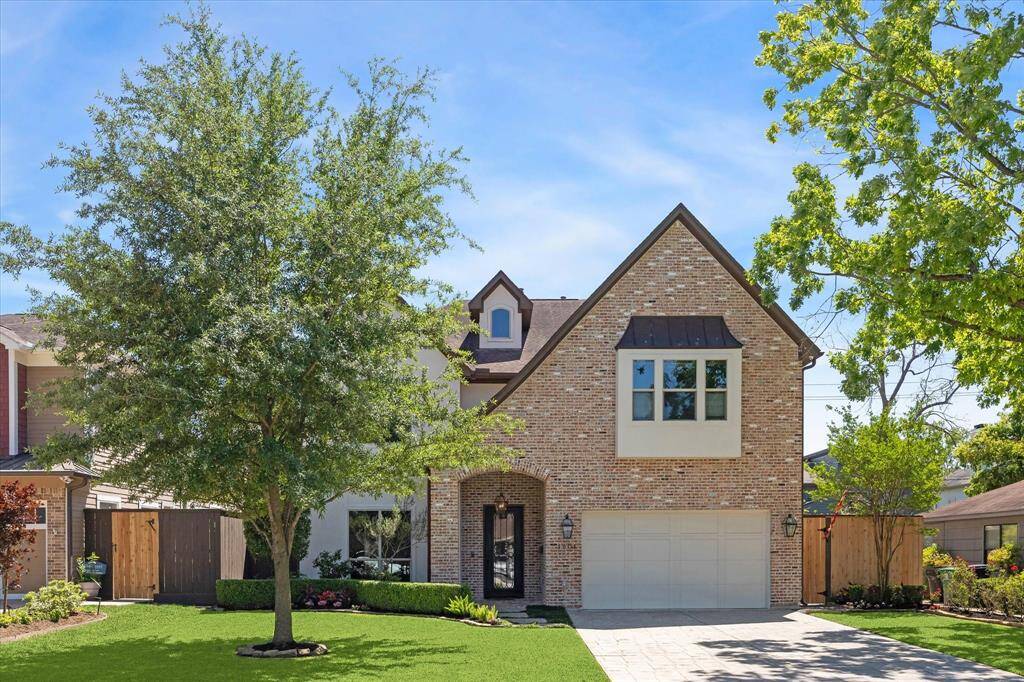

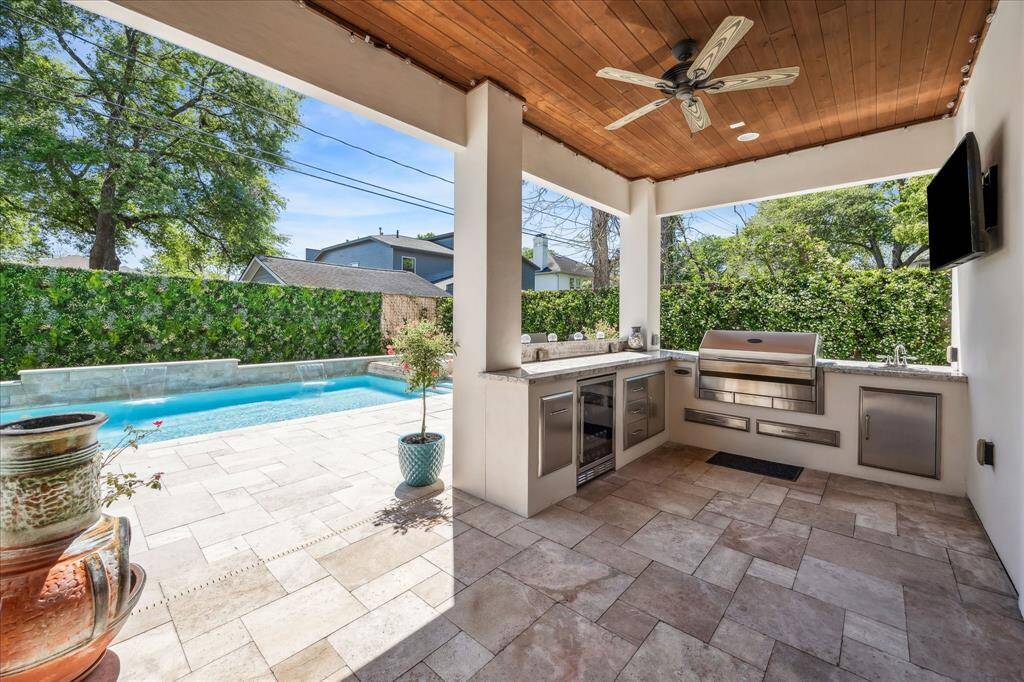
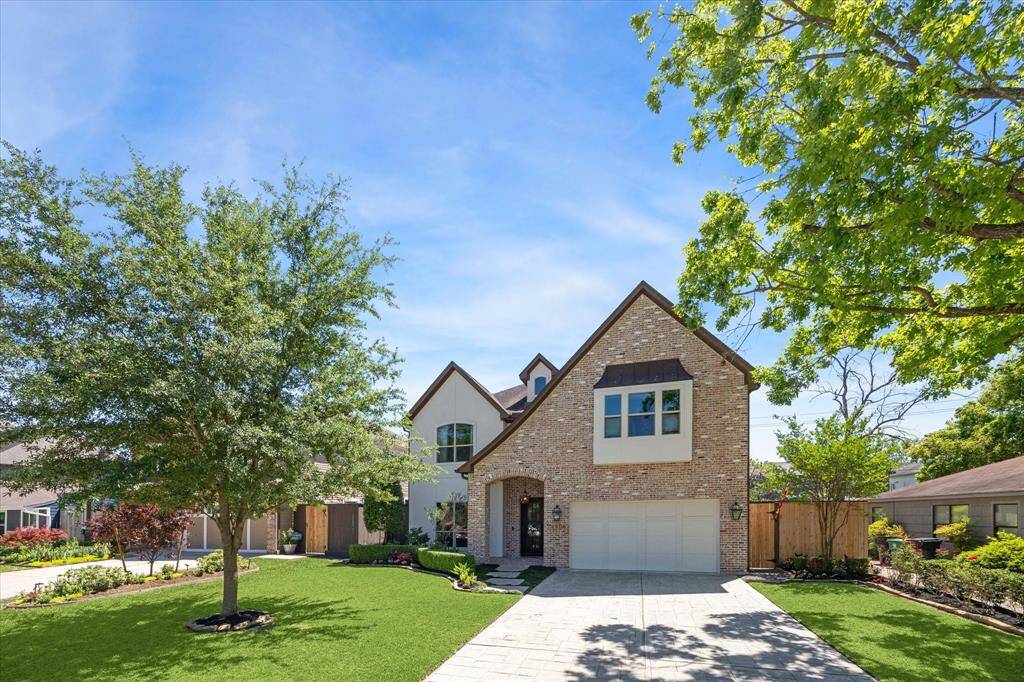
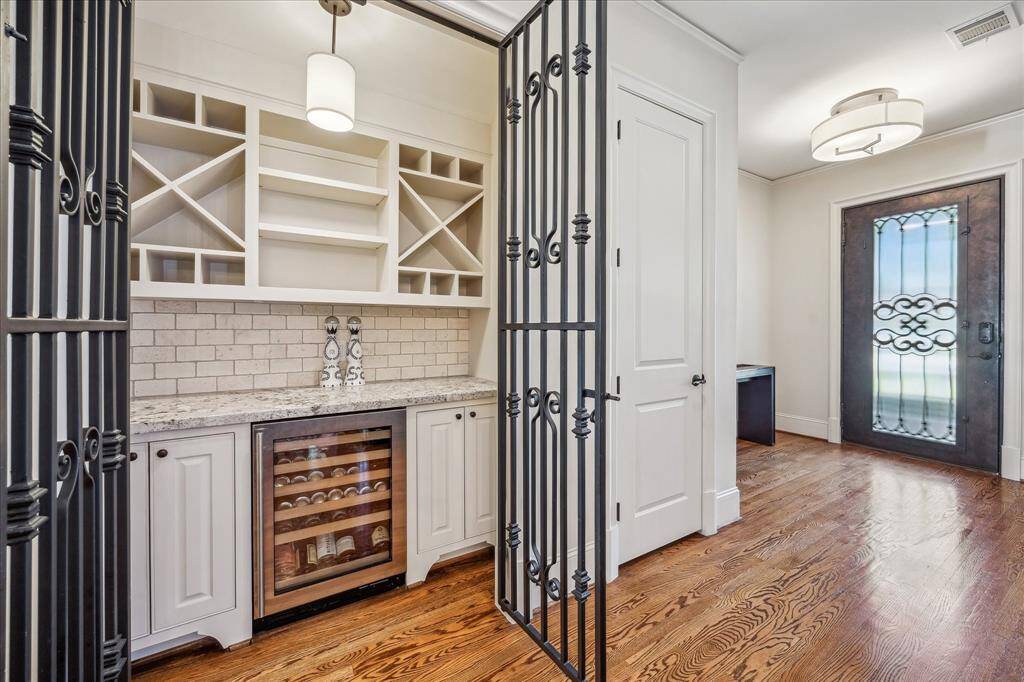
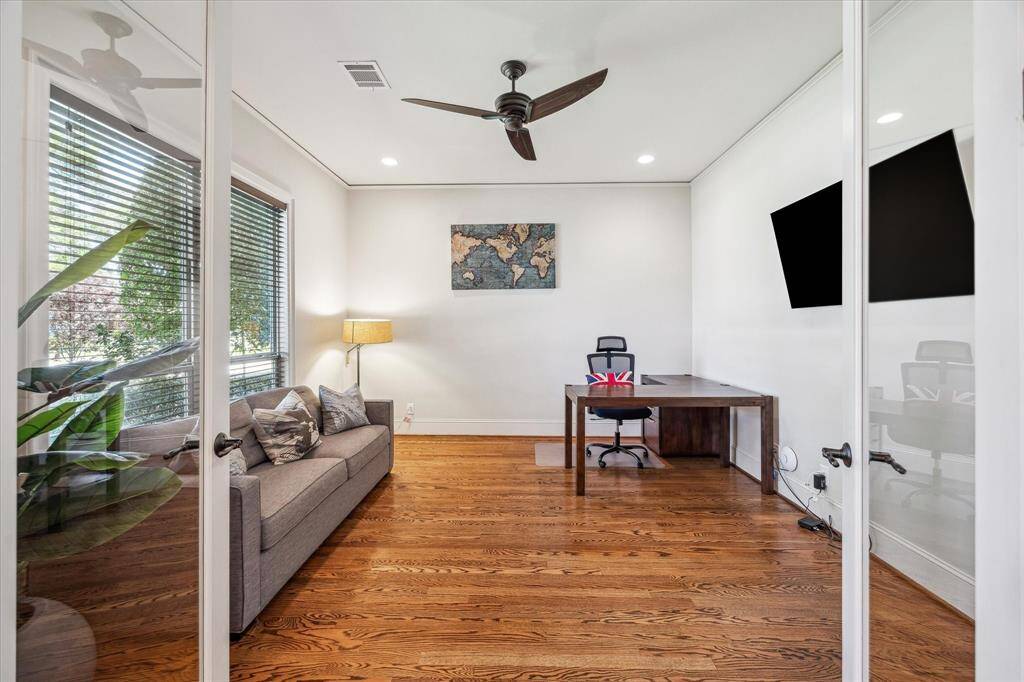
Request More Information
About 1901 Woodcrest Drive
Located on a beautiful block in sought-after Oak Forest, this 4-bedroom, 4-bathroom home delivers on style, space, and comfort with thoughtful updates that rival new construction. The flexible layout features a dedicated home office, formal dining, butler’s pantry, upstairs game room, and built-in desk stations. A chef’s kitchen anchors the main level with stainless appliances, an oversized island, walk-in pantry, and seamless flow into the light-filled living area. Upstairs, all bedrooms offer generous proportions and access to beautifully appointed bathrooms, including a Jack-and-Jill setup and a serene primary suite with spa-like bath and oversized walk-in closet. Step outside to a private, turfed backyard with a pool, spa, outdoor kitchen, and covered patio—ideal for year-round enjoyment. A recently installed home generator provides added peace of mind. Minutes from parks, restaurants, and retail, this home combines elevated living with everyday ease.
Highlights
1901 Woodcrest Drive
$1,565,000
Single-Family
4,297 Home Sq Ft
Houston 77018
4 Beds
4 Full Baths
7,560 Lot Sq Ft
General Description
Taxes & Fees
Tax ID
073-100-064-0007
Tax Rate
2.0924%
Taxes w/o Exemption/Yr
$22,202 / 2024
Maint Fee
No
Room/Lot Size
Living
28 x 18
Dining
12 x 12
Kitchen
18 x 14
Breakfast
16 x 10
3rd Bed
21 x 15
4th Bed
14 x 14
Interior Features
Fireplace
1
Floors
Carpet, Stone, Wood
Countertop
Granite
Heating
Central Gas
Cooling
Central Electric
Connections
Electric Dryer Connections, Gas Dryer Connections, Washer Connections
Bedrooms
1 Bedroom Up, Primary Bed - 2nd Floor
Dishwasher
Yes
Range
Yes
Disposal
Yes
Microwave
Yes
Oven
Double Oven, Freestanding Oven
Energy Feature
Ceiling Fans, Digital Program Thermostat, High-Efficiency HVAC, Insulated/Low-E windows, Insulation - Batt
Interior
Crown Molding, Dryer Included, Fire/Smoke Alarm, Formal Entry/Foyer, High Ceiling, Refrigerator Included, Window Coverings
Loft
Maybe
Exterior Features
Foundation
Slab
Roof
Composition
Exterior Type
Brick, Stucco
Water Sewer
Public Sewer, Public Water
Exterior
Artificial Turf, Back Green Space, Back Yard, Back Yard Fenced, Covered Patio/Deck, Outdoor Kitchen, Patio/Deck, Private Driveway
Private Pool
Yes
Area Pool
No
Lot Description
Subdivision Lot
New Construction
No
Listing Firm
Schools (HOUSTO - 27 - Houston)
| Name | Grade | Great School Ranking |
|---|---|---|
| Stevens Elem | Elementary | 2 of 10 |
| Black Middle | Middle | 6 of 10 |
| Waltrip High | High | 4 of 10 |
School information is generated by the most current available data we have. However, as school boundary maps can change, and schools can get too crowded (whereby students zoned to a school may not be able to attend in a given year if they are not registered in time), you need to independently verify and confirm enrollment and all related information directly with the school.

