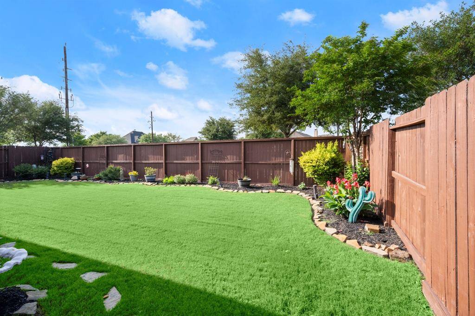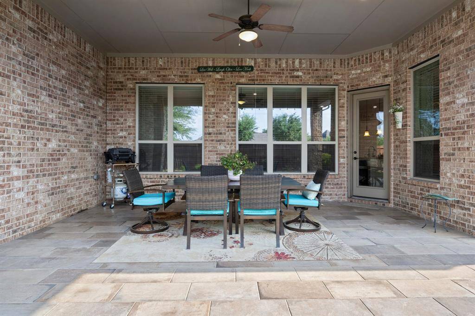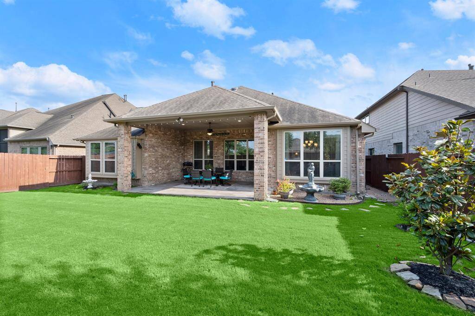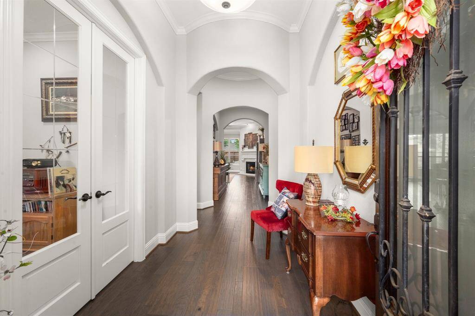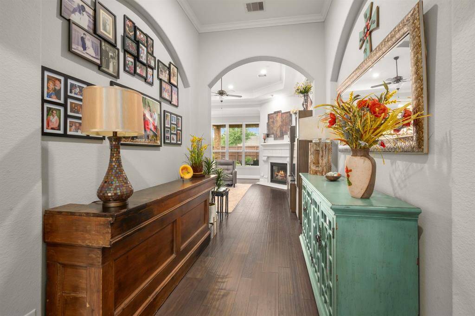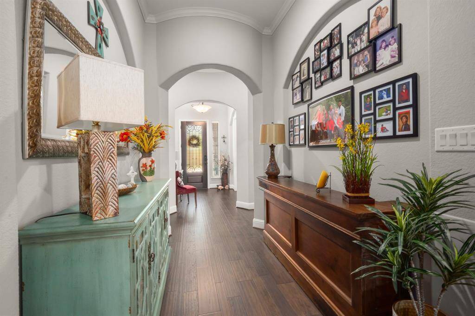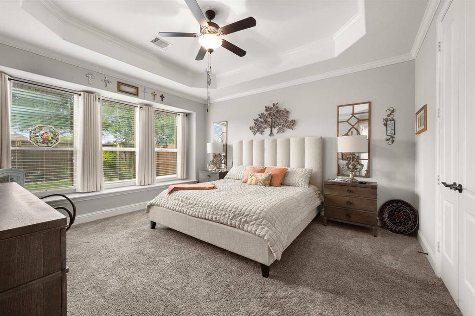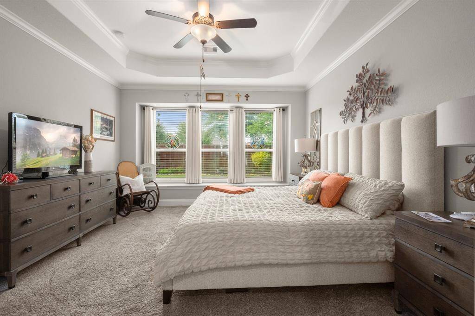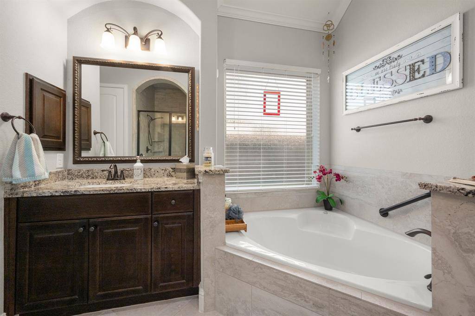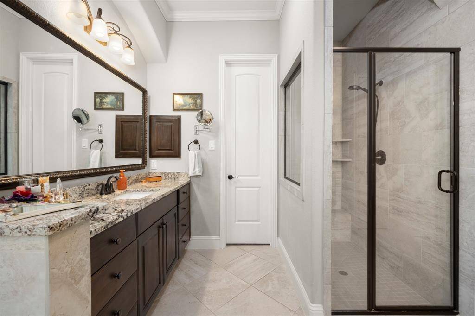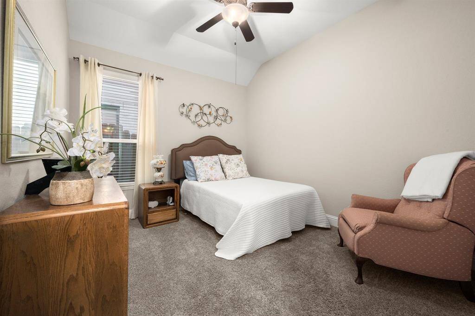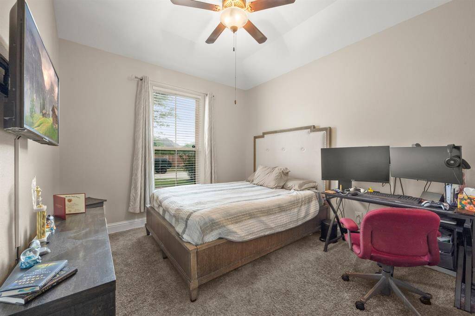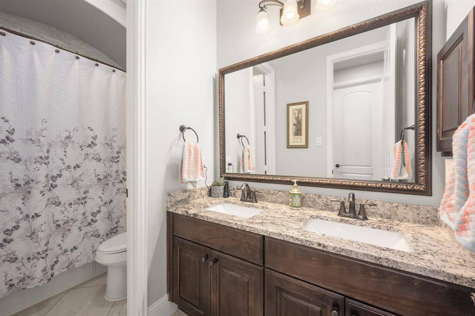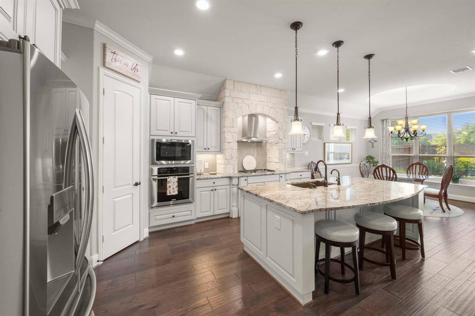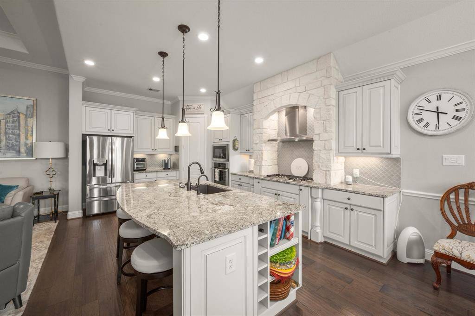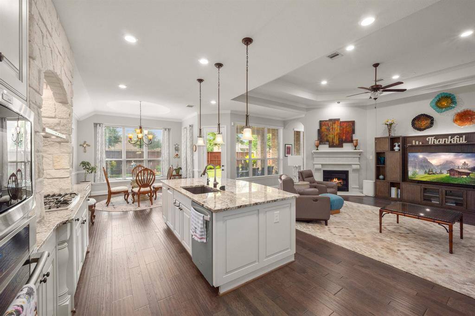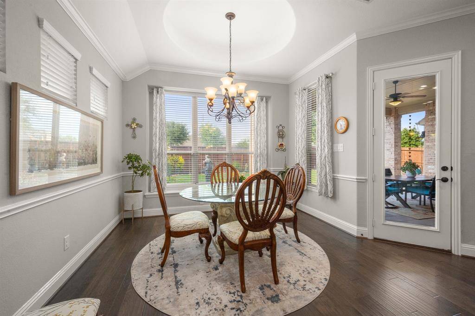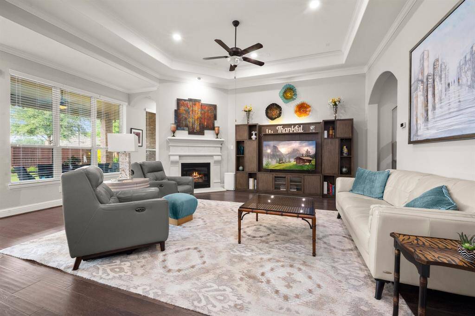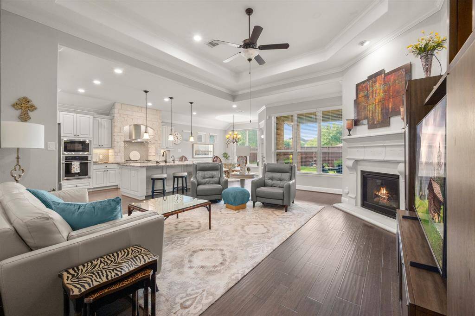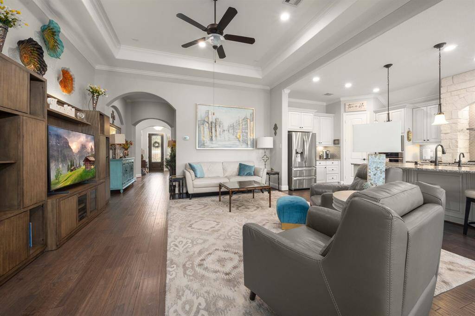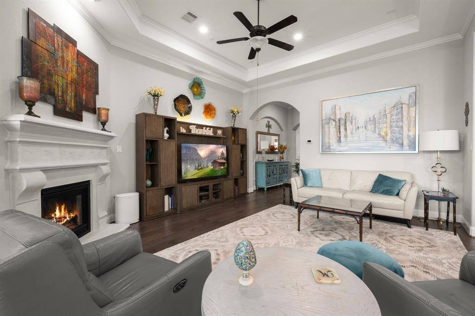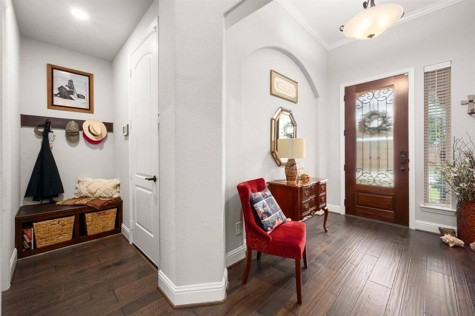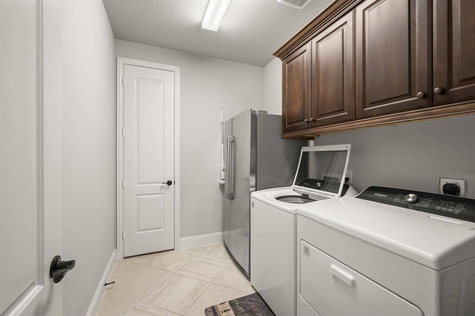19206 Greenview Glen Drive, Houston, Texas 77433
$515,000
4 Beds
2 Full Baths
Single-Family
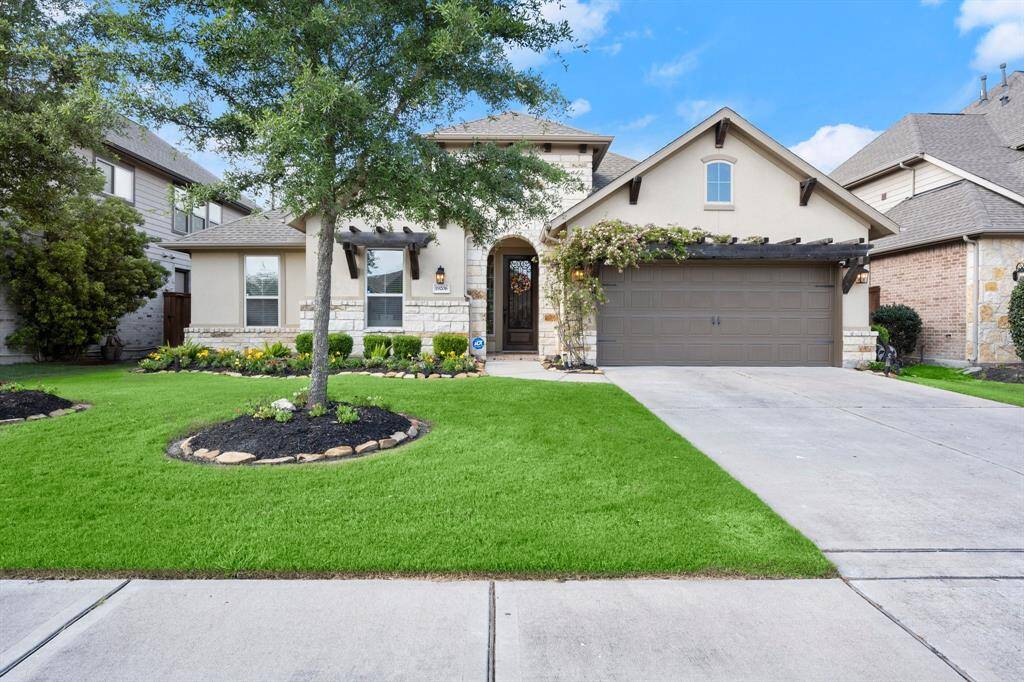

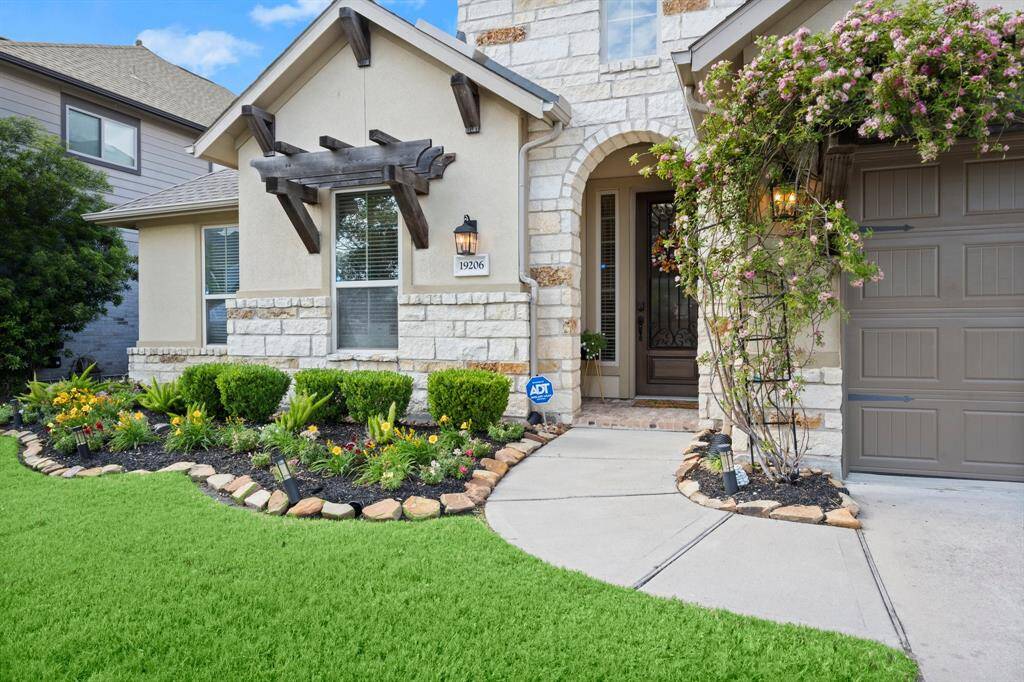
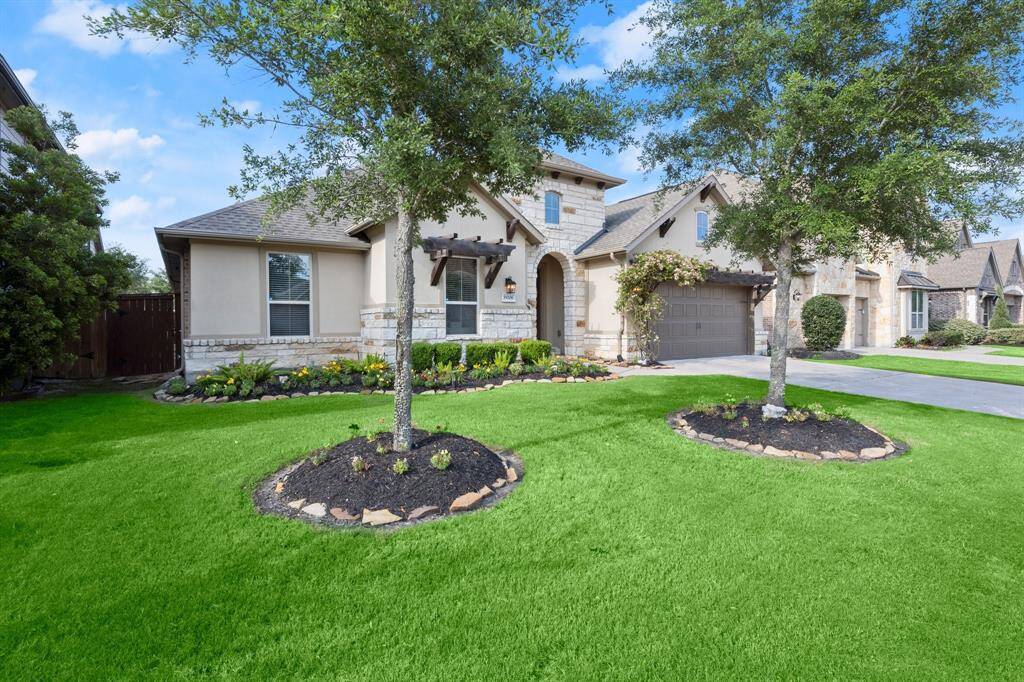
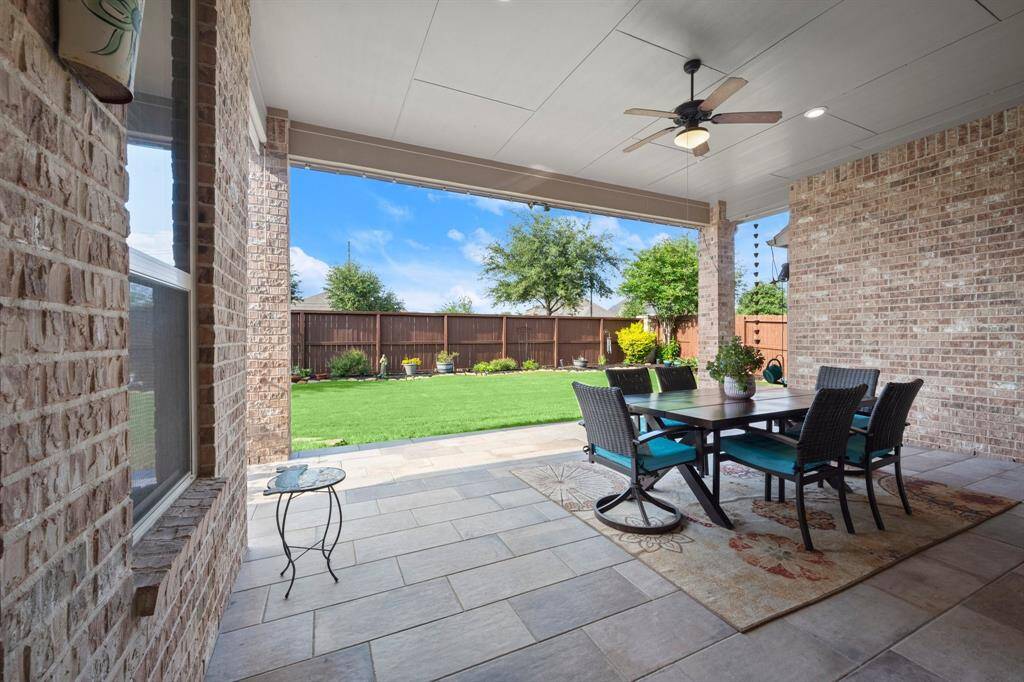
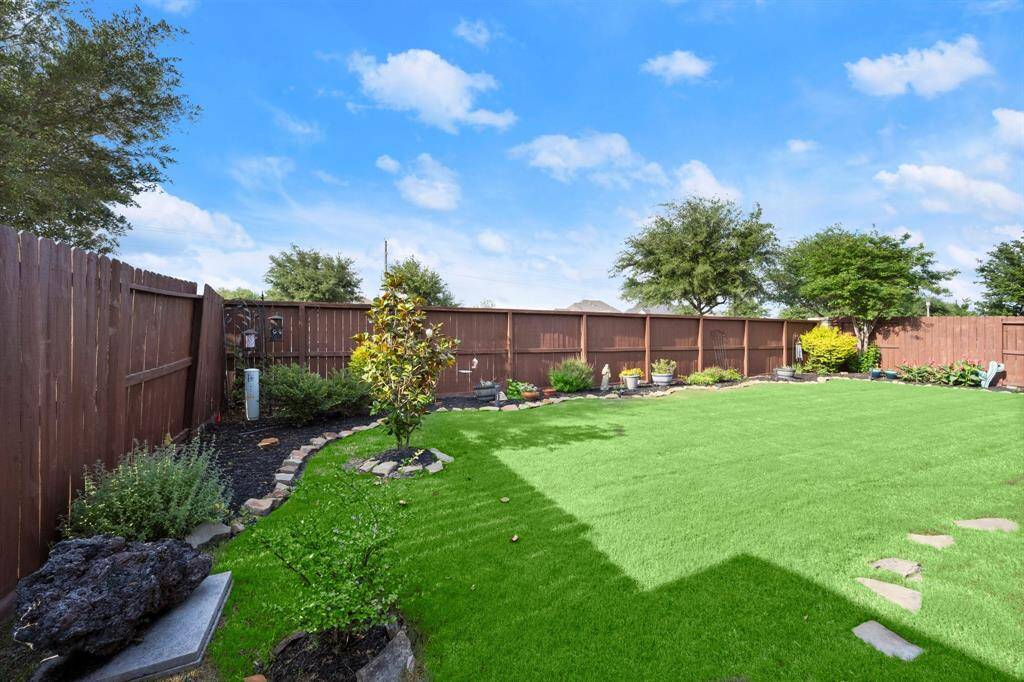
Request More Information
About 19206 Greenview Glen Drive
This gorgeous one story Village Builders open concept home has been impeccably maintained. The home boasts many upgrades such as tray ceilings, crown molding, hardwood floors, neutral paint palette, & professional landscaping with a large coved backyard patio. The well appointed kitchen has an oversized island great for entertaining, abundant cabinet space, walk-in pantry, beautiful contemporary finishes overlooking the family & dining room. Escape to the primary suite with a luxurious private en-suite & custom walk in closet with dressing room. The primary closet has a pass through to the laundry room. Extra bonuses like an oversized garage with epoxy floor & overhead hanging storage racks. The entire home has a Pure-Air Pro HVAC filtration system throughout all the duct work. This gorgeous home is nestled in the Towne Lake is master planned community with many amenities including a 300 acre lake, boardwalk, pools, waterpark, fitness center, a marina and boat docks, plus much more.
Highlights
19206 Greenview Glen Drive
$515,000
Single-Family
2,379 Home Sq Ft
Houston 77433
4 Beds
2 Full Baths
7,596 Lot Sq Ft
General Description
Taxes & Fees
Tax ID
136-353-001-0012
Tax Rate
2.6632%
Taxes w/o Exemption/Yr
$10,521 / 2024
Maint Fee
Yes / $2,100 Annually
Maintenance Includes
Clubhouse, Grounds, Recreational Facilities
Room/Lot Size
Dining
12x13
Kitchen
12x18
1st Bed
14x15
2nd Bed
12x11
3rd Bed
10x11
4th Bed
10x11
Interior Features
Fireplace
1
Floors
Carpet, Engineered Wood, Wood
Heating
Central Gas
Cooling
Central Electric
Connections
Electric Dryer Connections, Washer Connections
Bedrooms
2 Bedrooms Down, Primary Bed - 1st Floor
Dishwasher
Yes
Range
Yes
Disposal
No
Microwave
Yes
Oven
Electric Oven
Energy Feature
Attic Fan, Attic Vents, Ceiling Fans, Digital Program Thermostat, Energy Star Appliances, Energy Star/CFL/LED Lights, HVAC>15 SEER, Insulated Doors, Insulated/Low-E windows
Interior
Crown Molding, Fire/Smoke Alarm, Formal Entry/Foyer, High Ceiling, Prewired for Alarm System, Wired for Sound
Loft
Maybe
Exterior Features
Foundation
Slab
Roof
Composition
Exterior Type
Brick, Stone, Wood
Water Sewer
Water District
Exterior
Back Yard, Back Yard Fenced, Covered Patio/Deck, Patio/Deck, Porch, Private Driveway
Private Pool
No
Area Pool
Yes
Lot Description
Subdivision Lot
New Construction
No
Listing Firm
Schools (CYPRES - 13 - Cypress-Fairbanks)
| Name | Grade | Great School Ranking |
|---|---|---|
| Rennell Elem | Elementary | 9 of 10 |
| Anthony Middle (Cy-Fair) | Middle | 8 of 10 |
| Cypress Ranch High | High | 8 of 10 |
School information is generated by the most current available data we have. However, as school boundary maps can change, and schools can get too crowded (whereby students zoned to a school may not be able to attend in a given year if they are not registered in time), you need to independently verify and confirm enrollment and all related information directly with the school.

