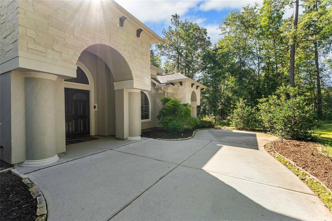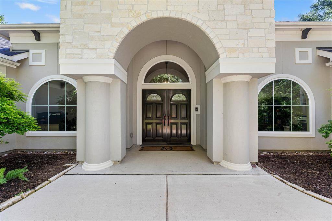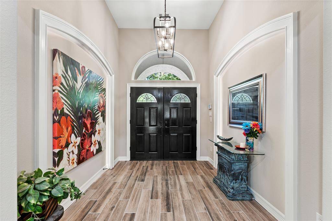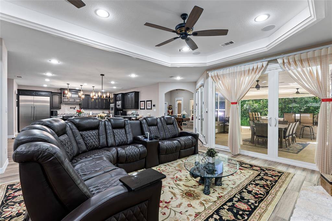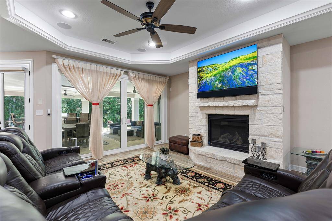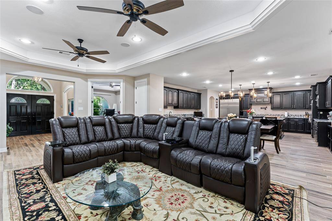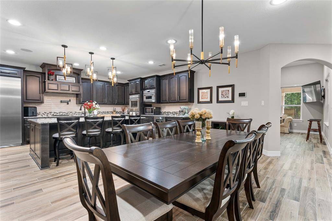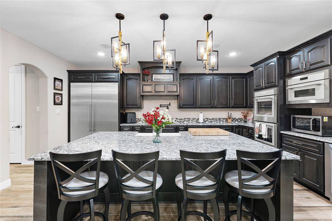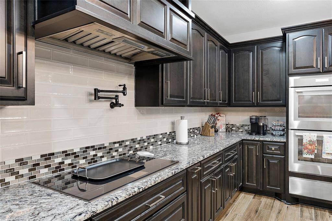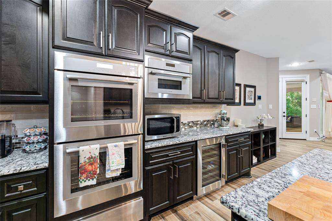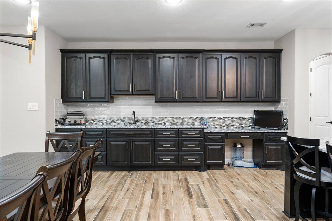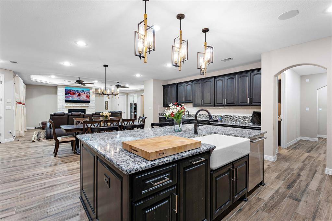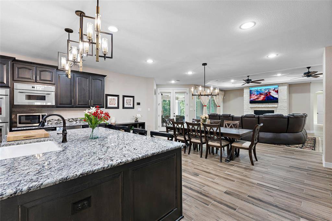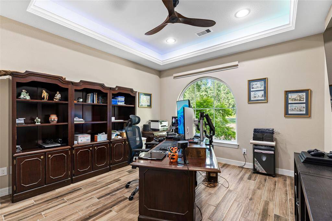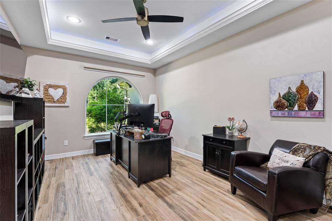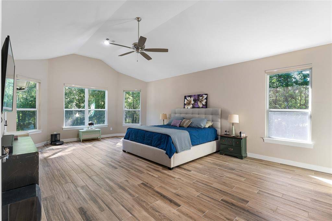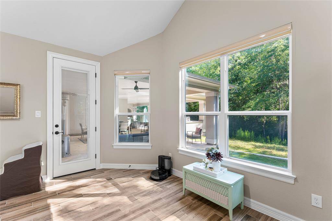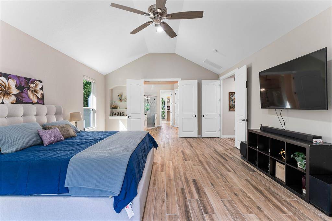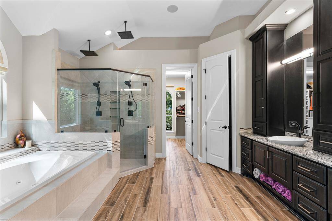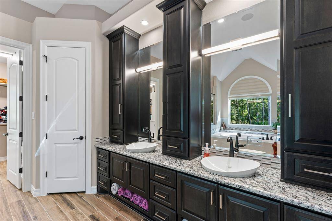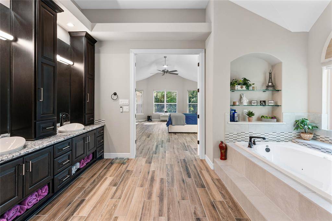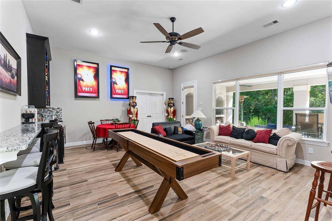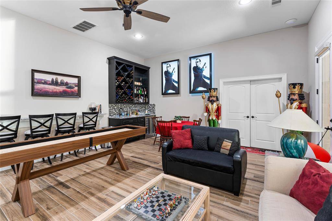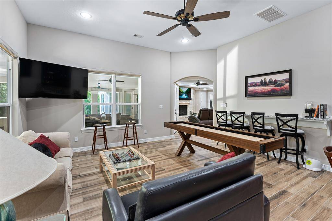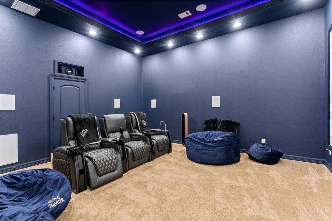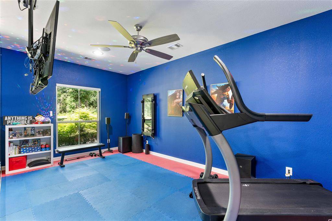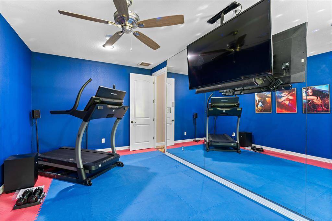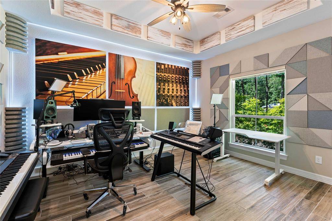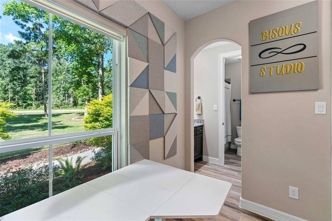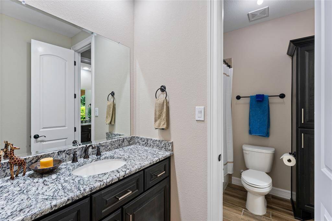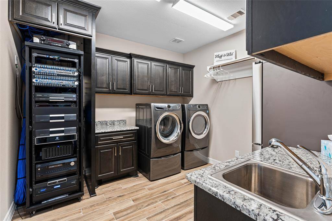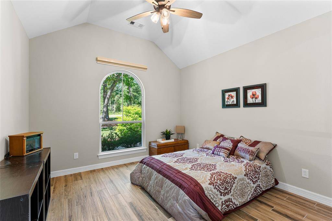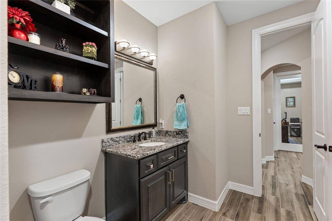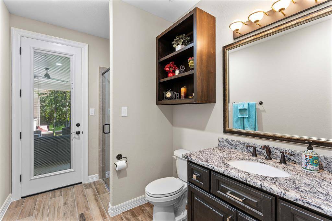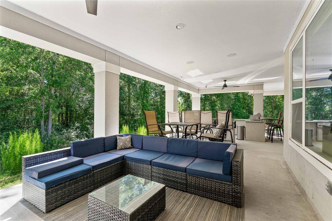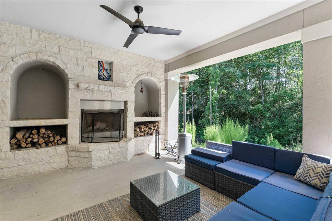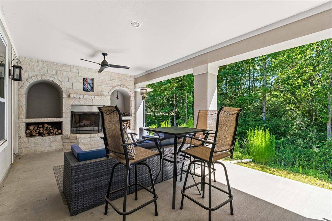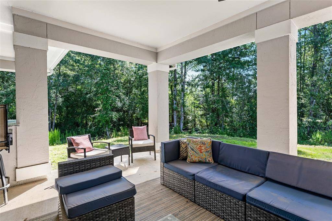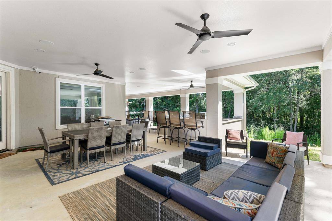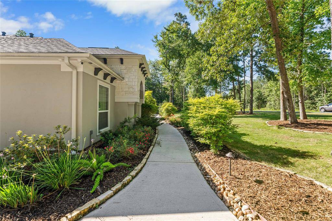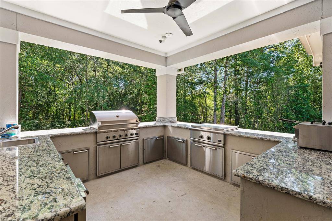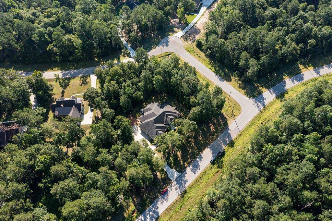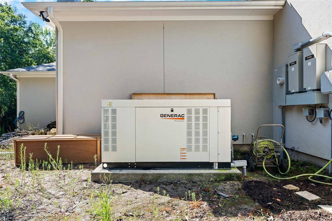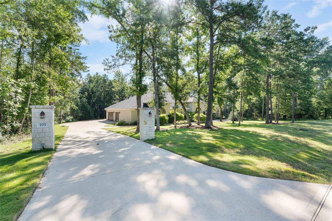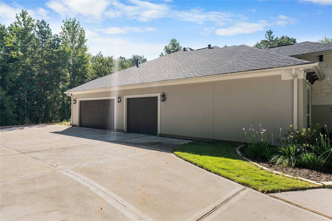195 Bighorn Road, Houston, Texas 77340
$1,100,000
4 Beds
3 Full Baths
Single-Family
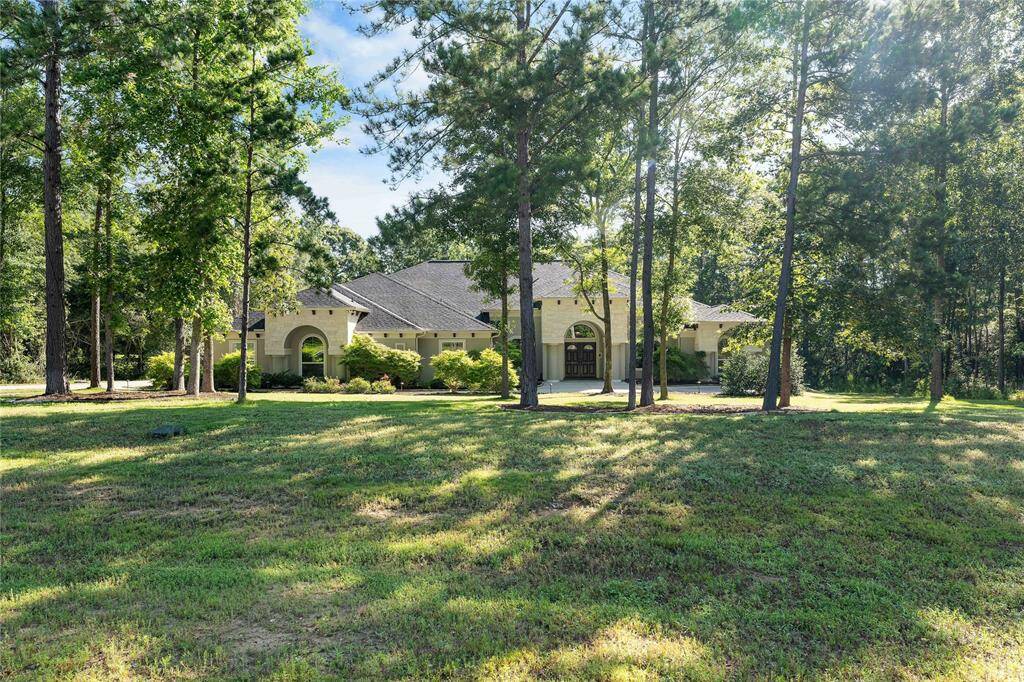

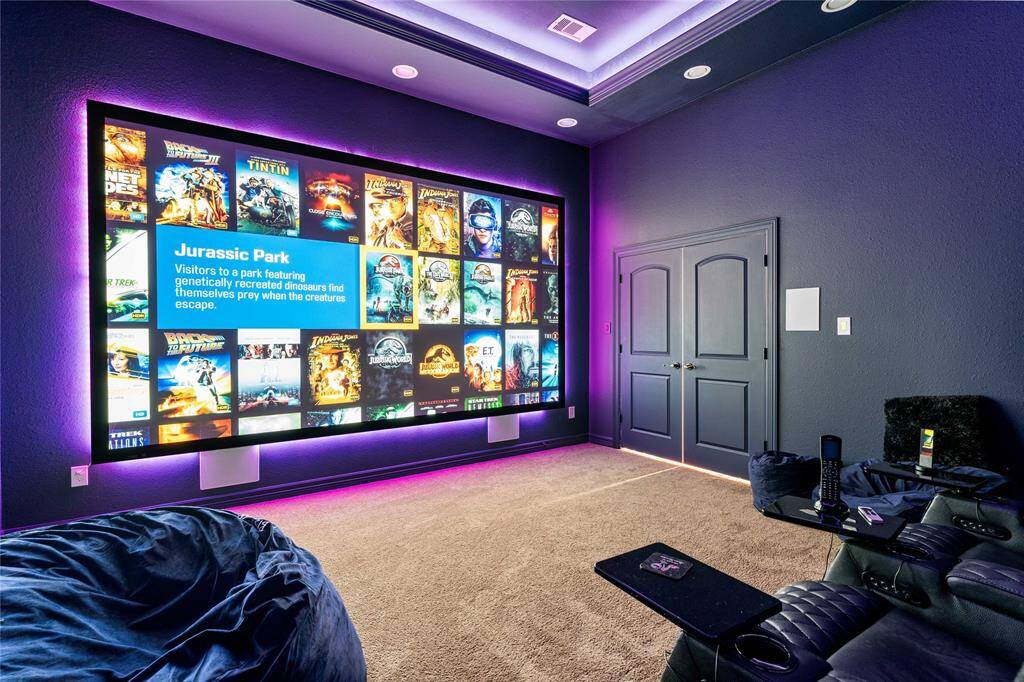
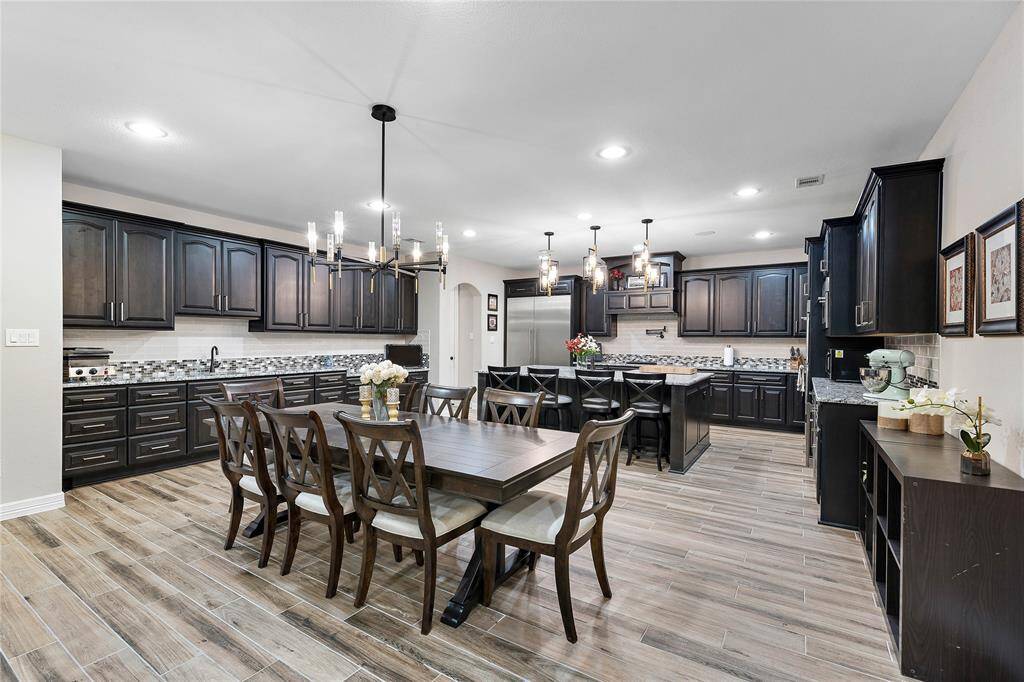
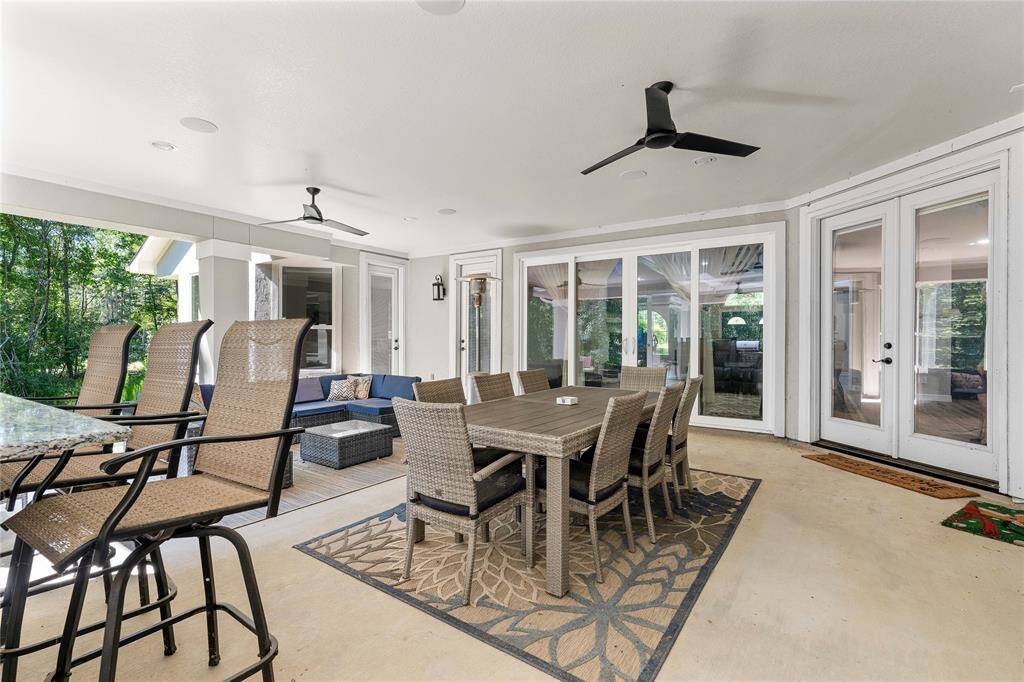
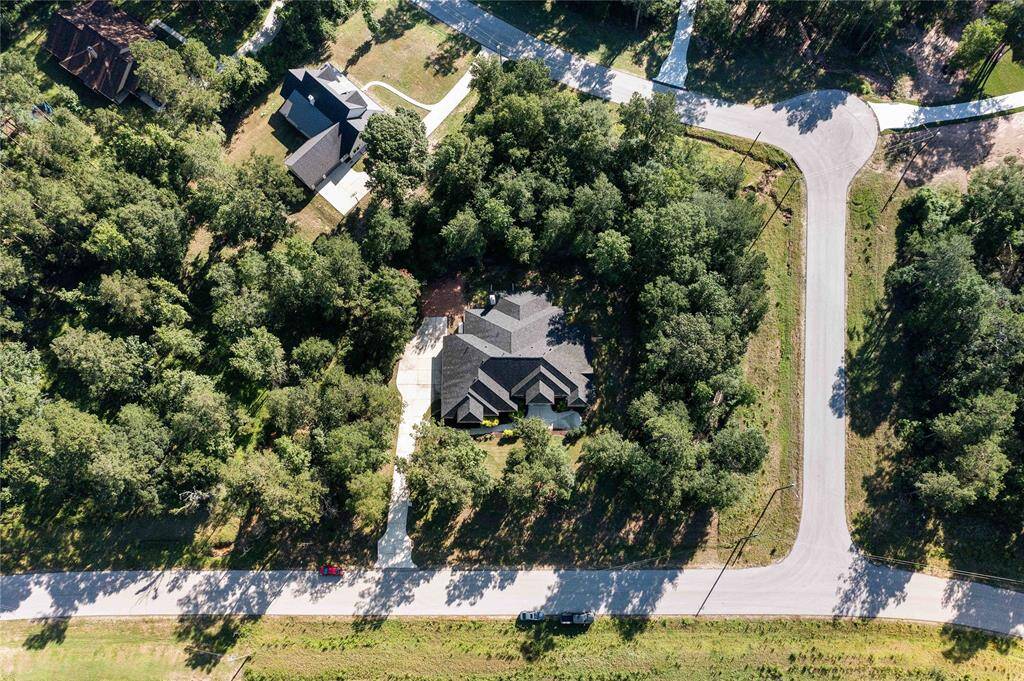
Request More Information
About 195 Bighorn Road
Discover where luxury meets privacy!One of a kind,custom one story smart home w/no detail spared!Stone & stucco ext w/highly desirable floorplan w/4beds,3 full baths,study,gym,gamerm w/wet bar,acoustically treated music room & a theatre room surely to impress the biggest movie buff!Situated on 2 acres in Texas Grand Ranch w/high end home GENERATOR(w/9yrs pre-paid maintenance!)Gourmet kit w/granite,expansive island,brkfst bar,vegetable sink,dbl ovens,wine fridge,computer nook,pot filler & top of the line Thermador appliances.Retreat to the primary bedroom w/sitting area & plenty of room for oversized furniutre.Primary bath features dbl sinks,rain showerheads & a luxurious jetted tub,plus walk in closet.Enjoy entertaining or relaxing with ~1,100sf covered patio space w/outdoor fireplace & full outdoor kit.3 car garage,sprinkler sys,tankless H20 heaters,water purification sys(w/9 yr pre-paid maintenance) & so much more!Please see complete special features list under attachments!MUST SEE!
Highlights
195 Bighorn Road
$1,100,000
Single-Family
4,489 Home Sq Ft
Houston 77340
4 Beds
3 Full Baths
87,120 Lot Sq Ft
General Description
Taxes & Fees
Tax ID
68757
Tax Rate
1.5579%
Taxes w/o Exemption/Yr
$14,020 / 2023
Maint Fee
Yes / $400 Annually
Maintenance Includes
Grounds, Other, Recreational Facilities
Room/Lot Size
Kitchen
26' x 21'8"
5th Bed
26'1" x 16'3"
Interior Features
Fireplace
2
Floors
Carpet, Tile
Countertop
Granite
Heating
Propane
Cooling
Central Electric
Connections
Electric Dryer Connections, Washer Connections
Bedrooms
2 Bedrooms Down, Primary Bed - 1st Floor
Dishwasher
Yes
Range
Yes
Disposal
Yes
Microwave
Yes
Oven
Convection Oven, Double Oven, Electric Oven
Energy Feature
Ceiling Fans, Digital Program Thermostat, Energy Star/CFL/LED Lights, Generator, High-Efficiency HVAC, HVAC>13 SEER, Insulated/Low-E windows, Insulation - Blown Fiberglass, Tankless/On-Demand H2O Heater
Interior
Alarm System - Owned, Crown Molding, Fire/Smoke Alarm, Formal Entry/Foyer, High Ceiling, Prewired for Alarm System, Refrigerator Included, Water Softener - Owned, Wet Bar, Window Coverings, Wired for Sound
Loft
Maybe
Exterior Features
Foundation
Slab
Roof
Composition
Exterior Type
Stone, Stucco
Water Sewer
Septic Tank, Water District
Exterior
Back Green Space, Back Yard, Covered Patio/Deck, Outdoor Fireplace, Outdoor Kitchen, Patio/Deck, Porch, Private Driveway, Side Yard, Sprinkler System
Private Pool
No
Area Pool
No
Lot Description
Corner, Subdivision Lot, Wooded
New Construction
No
Front Door
West
Listing Firm
Schools (NEWWAV - 105 - New Waverly)
| Name | Grade | Great School Ranking |
|---|---|---|
| New Waverly Elem | Elementary | 6 of 10 |
| New Waverly Jr High | Middle | 5 of 10 |
| New Waverly High | High | 5 of 10 |
School information is generated by the most current available data we have. However, as school boundary maps can change, and schools can get too crowded (whereby students zoned to a school may not be able to attend in a given year if they are not registered in time), you need to independently verify and confirm enrollment and all related information directly with the school.

