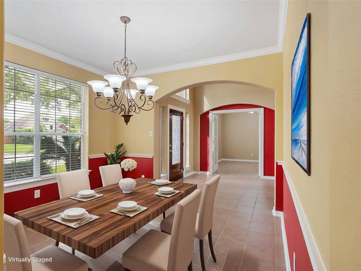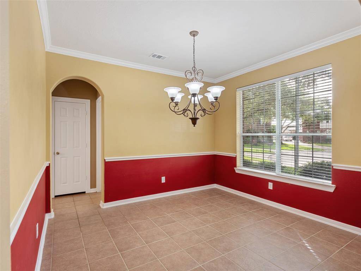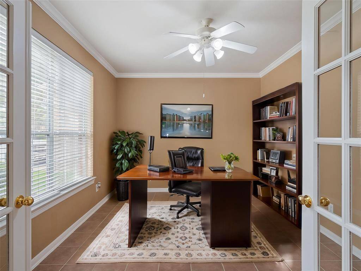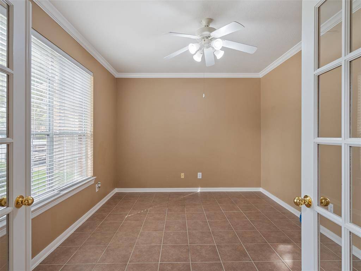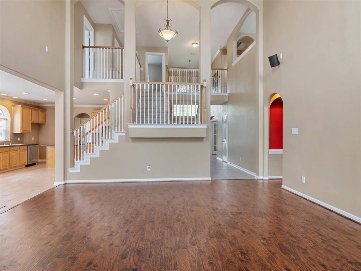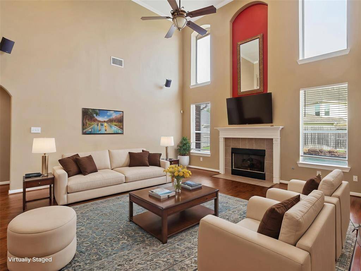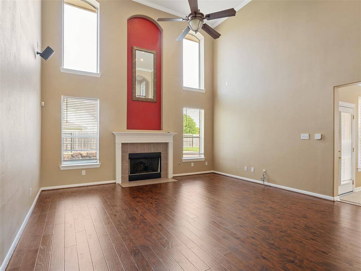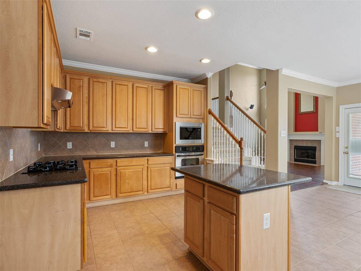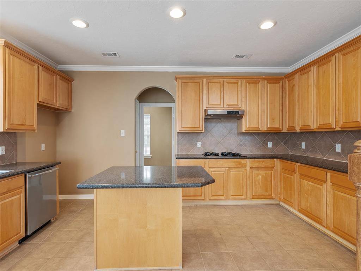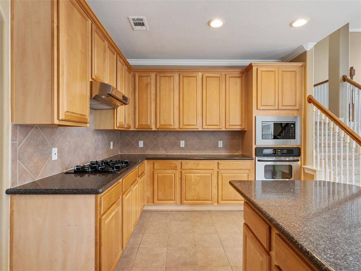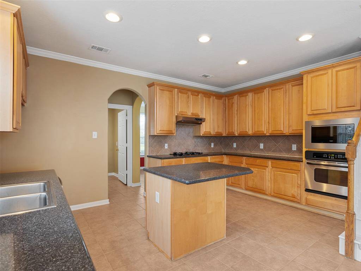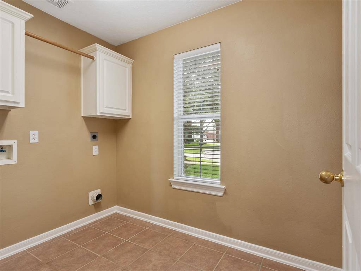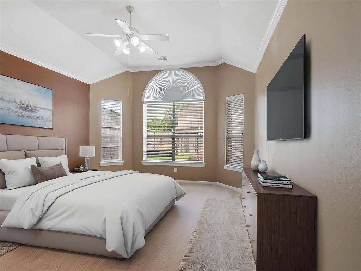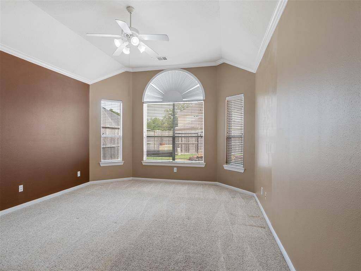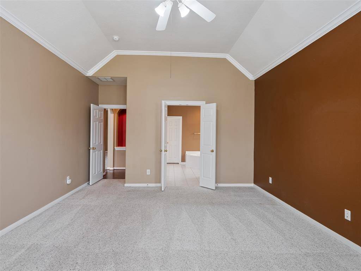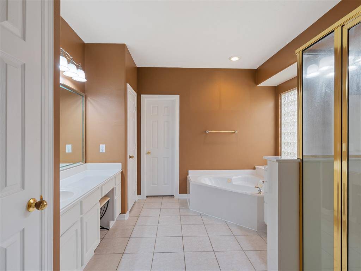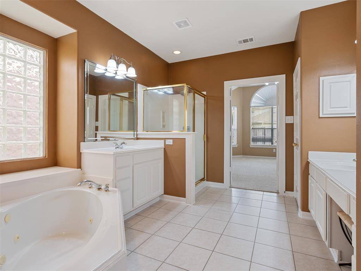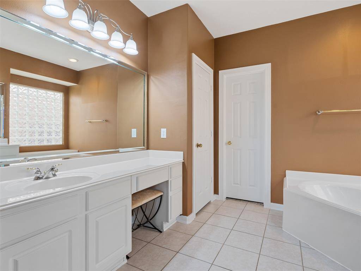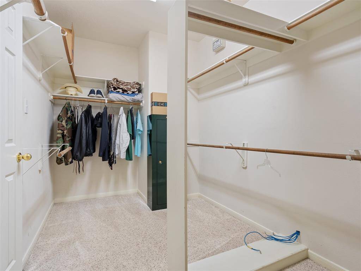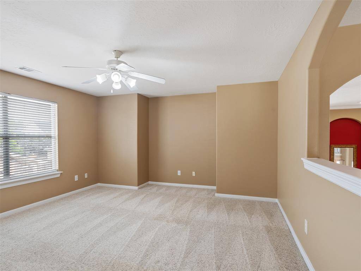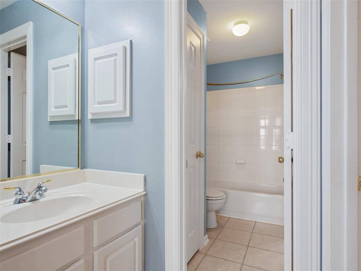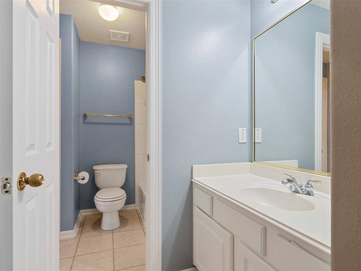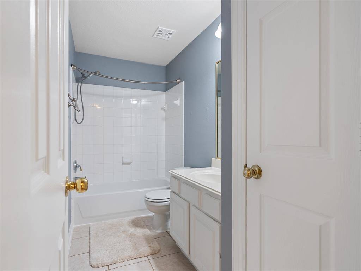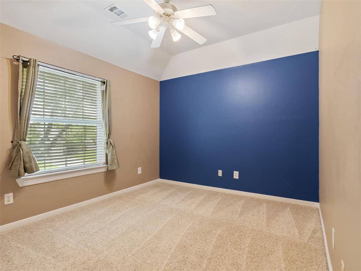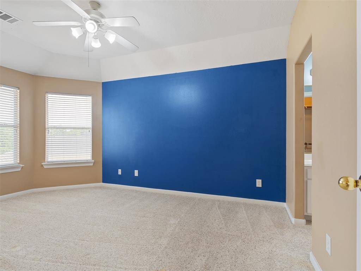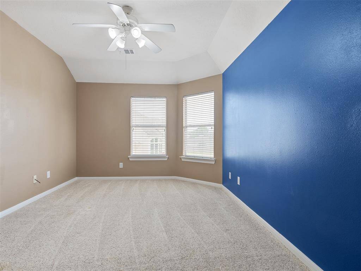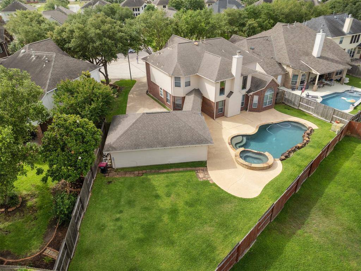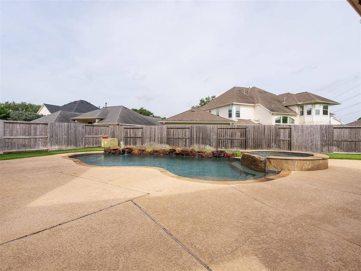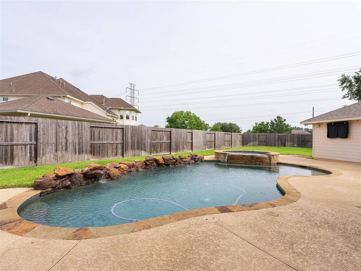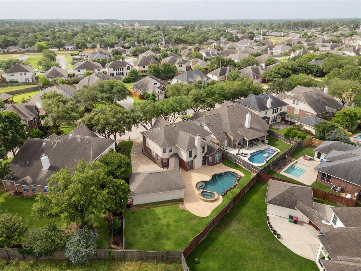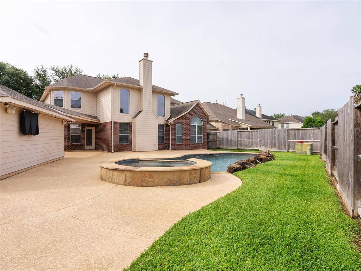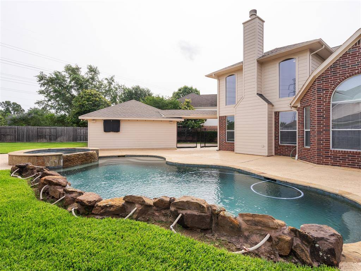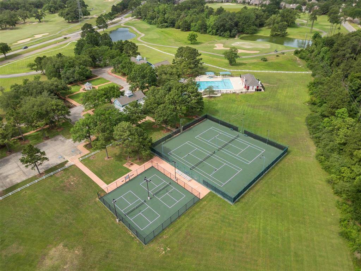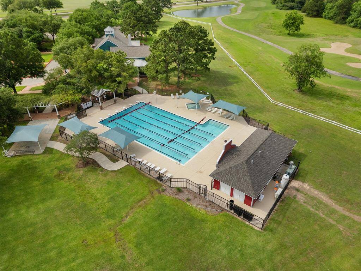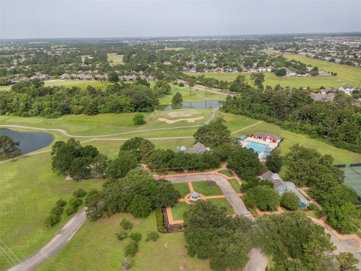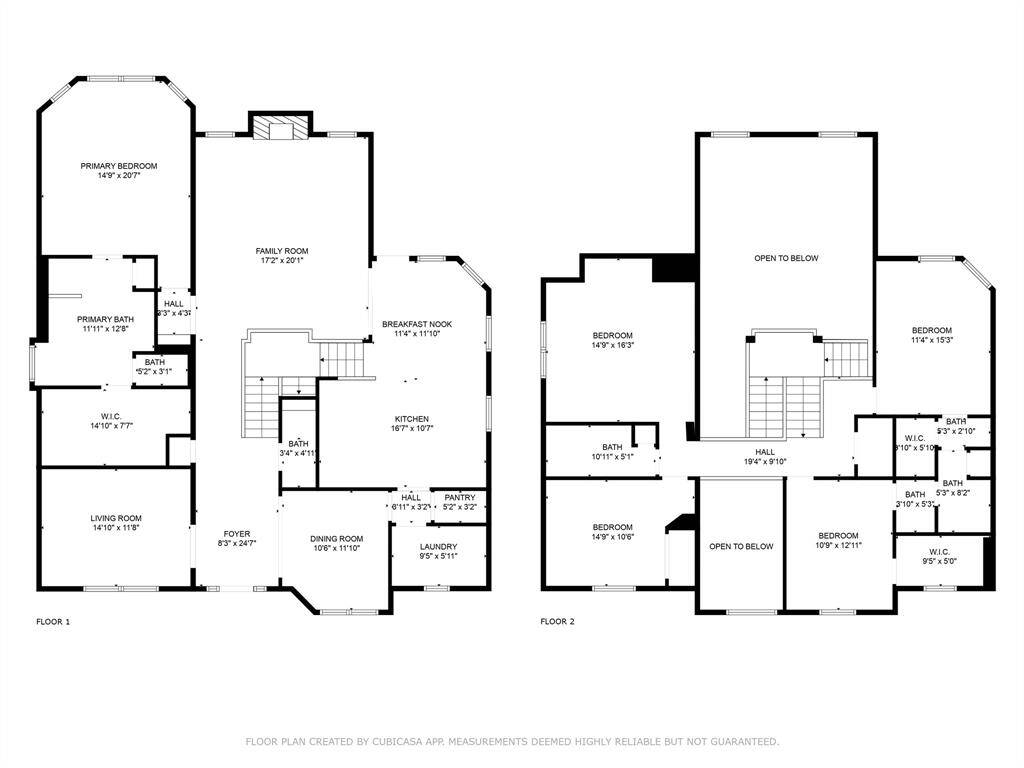20131 Mayfair Park Lane, Houston, Texas 77379
$544,900
4 Beds
3 Full / 1 Half Baths
Single-Family
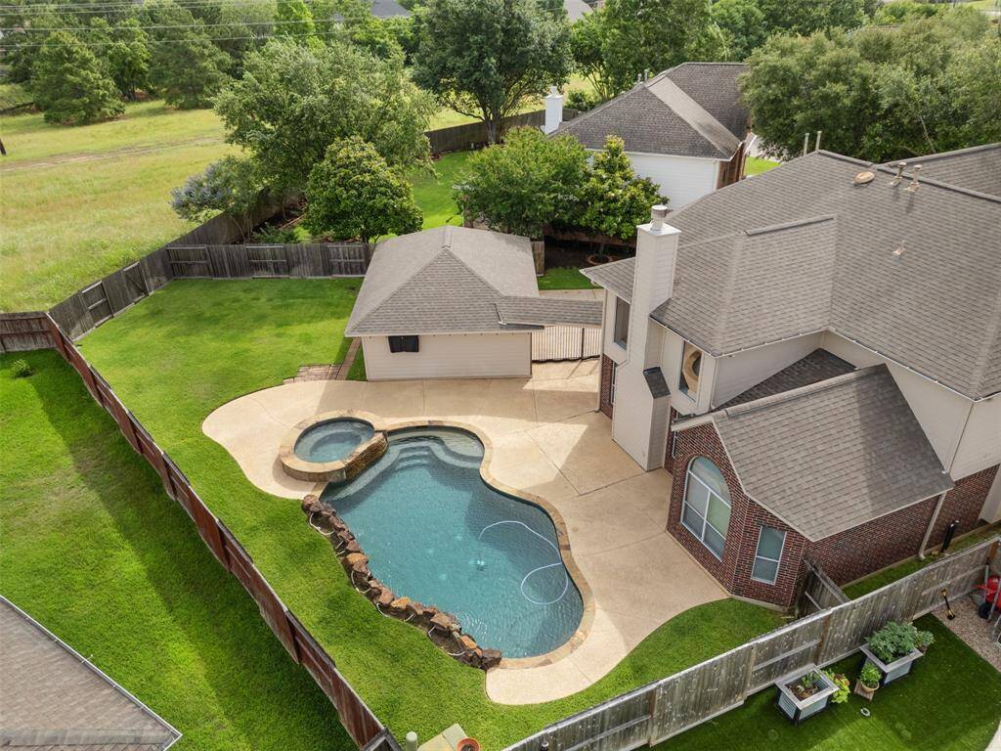

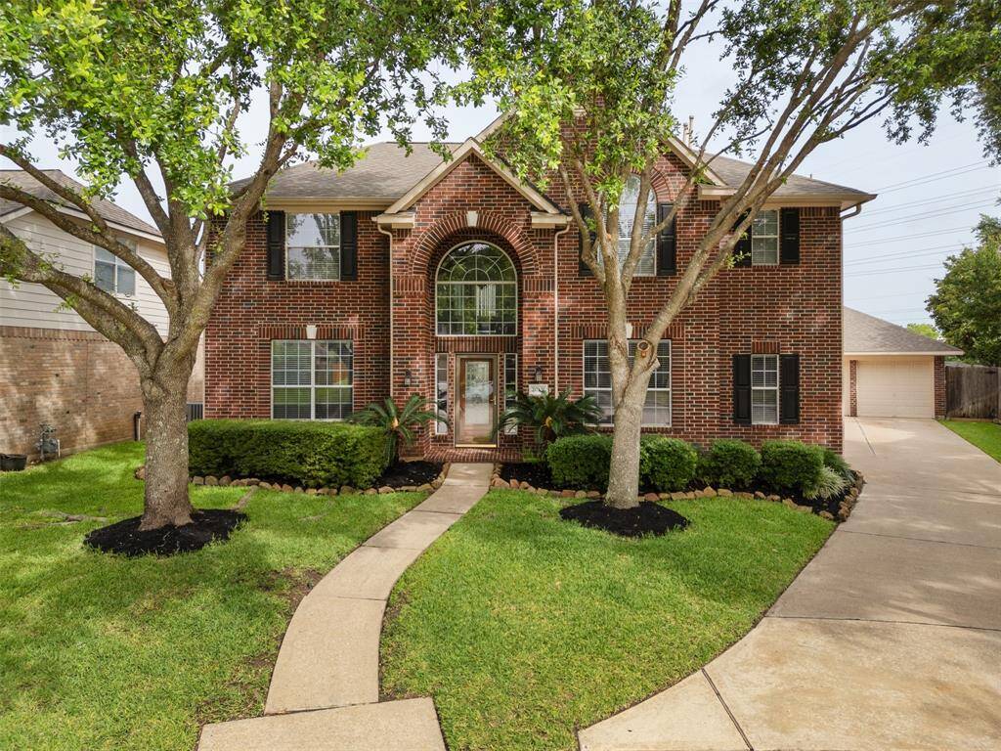
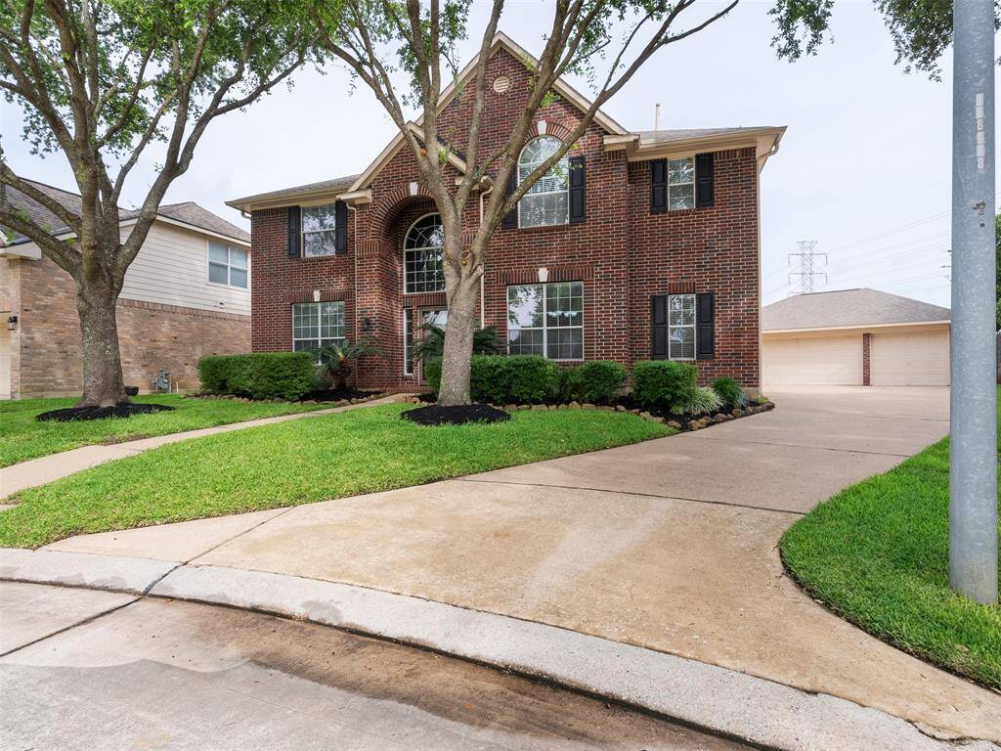
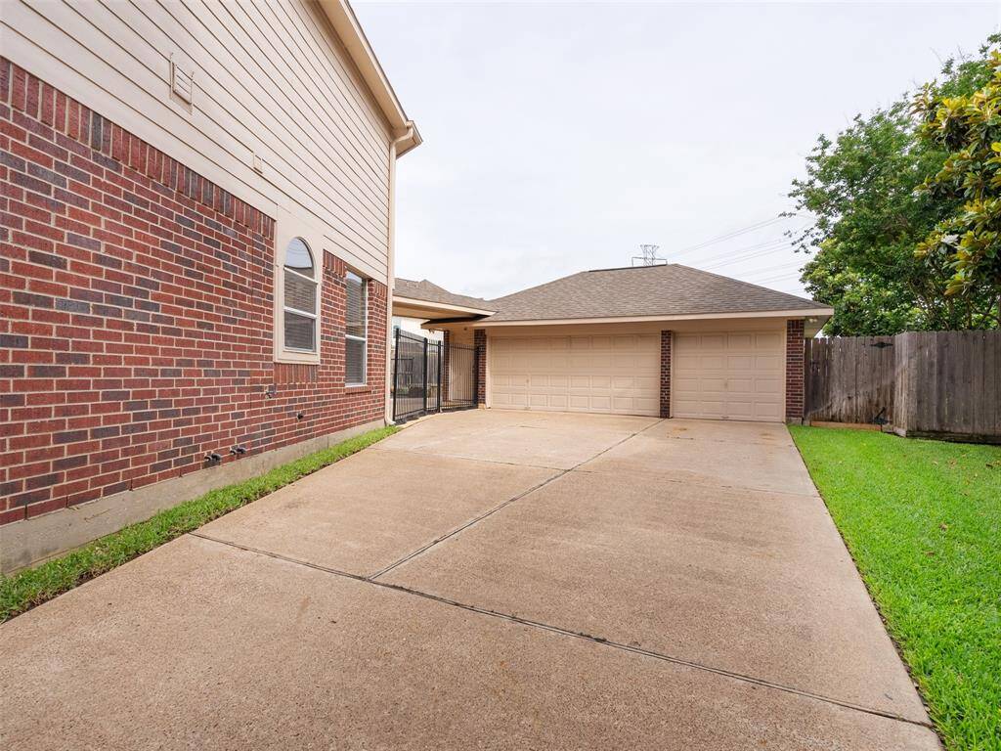
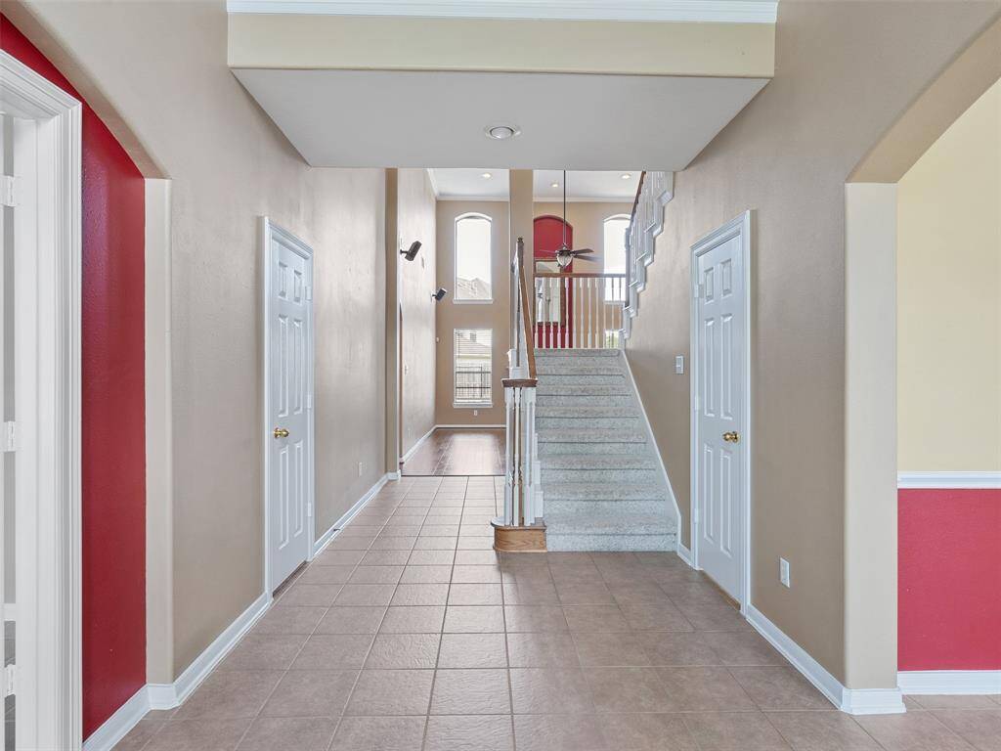
Request More Information
About 20131 Mayfair Park Lane
Tucked in a quiet cul-de-sac & golf course community, this 4-bed, 3.5-bath home features soaring ceilings, hardwood floors, tile, carpet & an array of natural lighting. Kitchen boasts island, walk-in pantry, ample cabinetry & granite countertops. The primary suite offers bay window w/pool views, dual vanities, walk-in closet, & separate jacuzzi tub/shower. Spacious family room & formal dining fits any oversize furniture. Enjoy cozy moments on the sofa next to a gas log fireplace. Upstairs w/dual staircase lies a vast game room, ideal for relaxation or lively fun. Additionally, 2nd & 3rd bedrooms have a Jack & Jill bathroom setup, & the 4th bedroom w/full bath beside it. Outdoor oasis is equipped w/PebbleTec pool & oversize spa which are capable of being heated. Outdoor TV, surround sound, full sprinkler system, & gas line ready for an outdoor grill. 3-car garage completes this showpiece. Centrally located to all major freeways for easy commutes. Zoned to highly sought after Klein ISD.
Highlights
20131 Mayfair Park Lane
$544,900
Single-Family
3,126 Home Sq Ft
Houston 77379
4 Beds
3 Full / 1 Half Baths
10,179 Lot Sq Ft
General Description
Taxes & Fees
Tax ID
121-132-001-0015
Tax Rate
2.3164%
Taxes w/o Exemption/Yr
$9,434 / 2024
Maint Fee
Yes / $980 Annually
Room/Lot Size
Living
19x17
Dining
11x11
Kitchen
12x12
Breakfast
12x9
5th Bed
17x14
Interior Features
Fireplace
1
Floors
Carpet, Tile, Wood
Heating
Central Gas
Cooling
Central Electric
Connections
Electric Dryer Connections, Washer Connections
Bedrooms
1 Bedroom Up, Primary Bed - 1st Floor
Dishwasher
Yes
Range
Yes
Disposal
Yes
Microwave
Yes
Oven
Electric Oven
Energy Feature
Ceiling Fans, Digital Program Thermostat
Interior
2 Staircases, Balcony, Crown Molding, Fire/Smoke Alarm, Formal Entry/Foyer, High Ceiling, Window Coverings, Wired for Sound
Loft
Maybe
Exterior Features
Foundation
Slab
Roof
Composition
Exterior Type
Brick, Cement Board
Water Sewer
Public Sewer, Public Water
Exterior
Back Green Space, Back Yard Fenced, Fully Fenced, Private Driveway, Spa/Hot Tub, Sprinkler System
Private Pool
Yes
Area Pool
Yes
Lot Description
Cul-De-Sac, Greenbelt, Subdivision Lot
New Construction
No
Listing Firm
Schools (KLEIN - 32 - Klein)
| Name | Grade | Great School Ranking |
|---|---|---|
| Benignus Elem | Elementary | 7 of 10 |
| Krimmel Intermediate | Middle | 7 of 10 |
| Klein Oak High | High | 7 of 10 |
School information is generated by the most current available data we have. However, as school boundary maps can change, and schools can get too crowded (whereby students zoned to a school may not be able to attend in a given year if they are not registered in time), you need to independently verify and confirm enrollment and all related information directly with the school.

