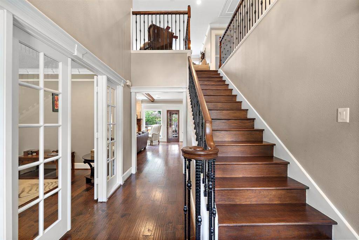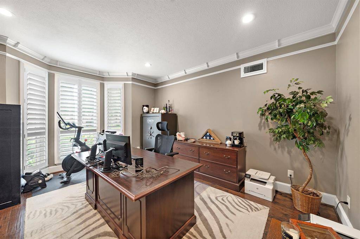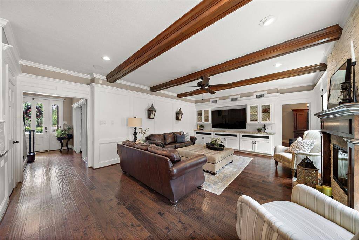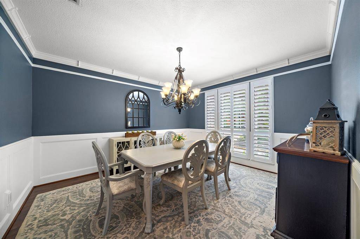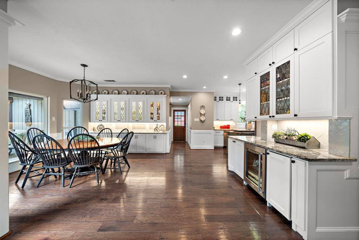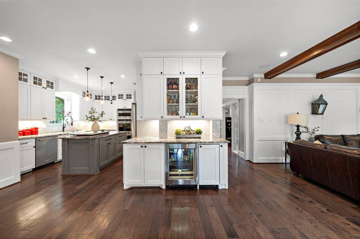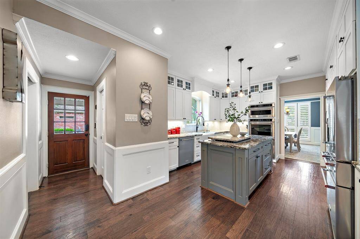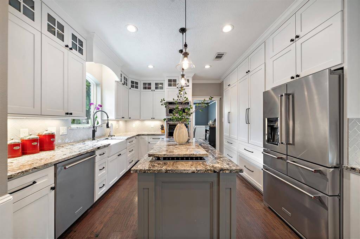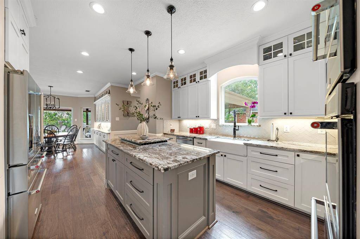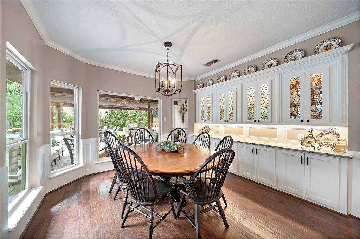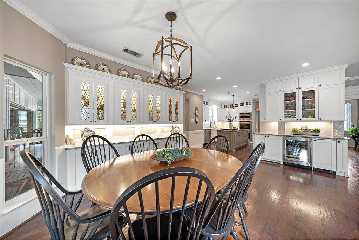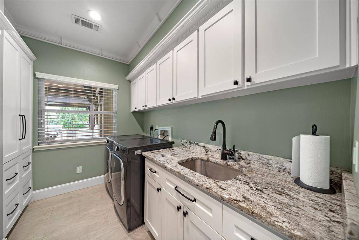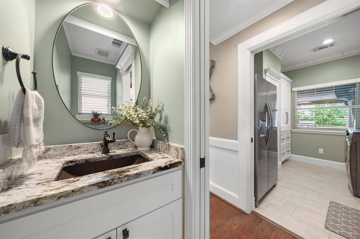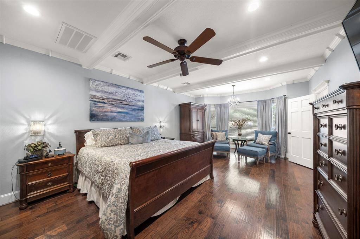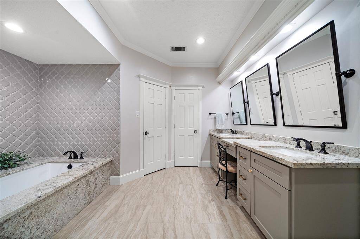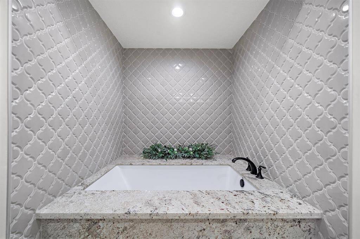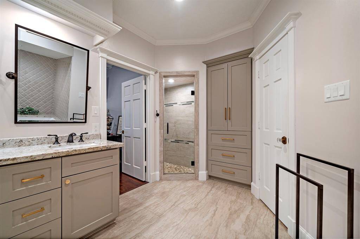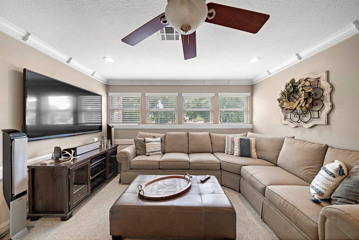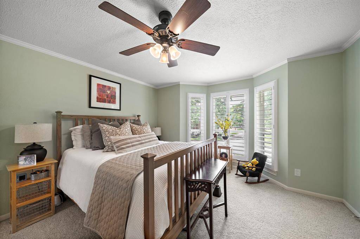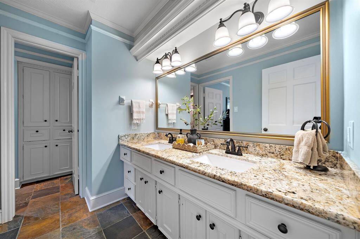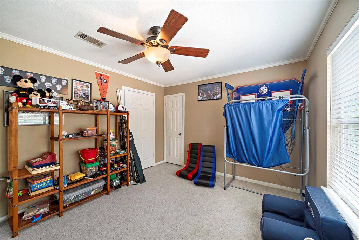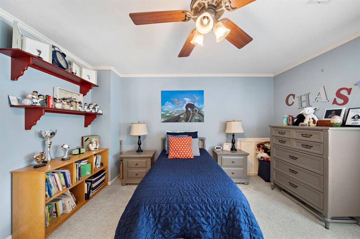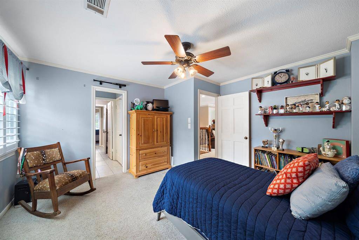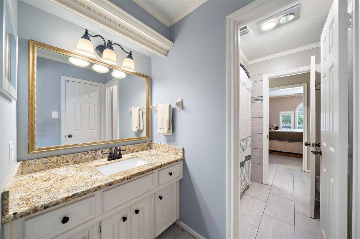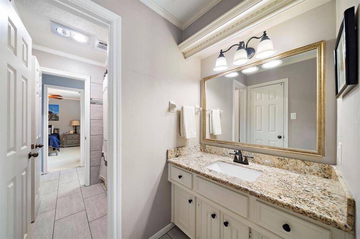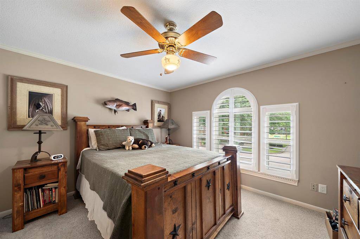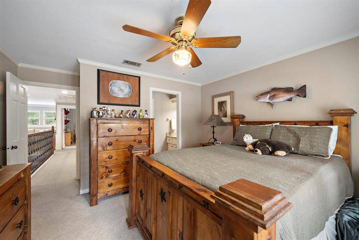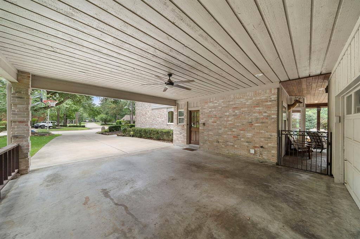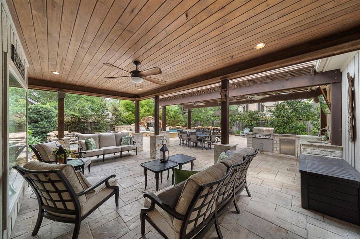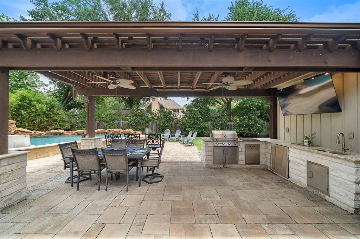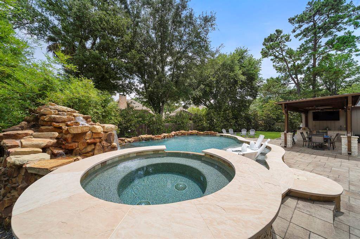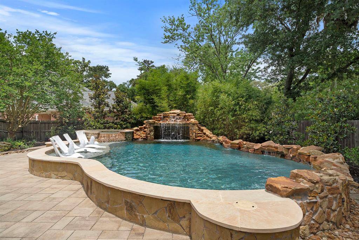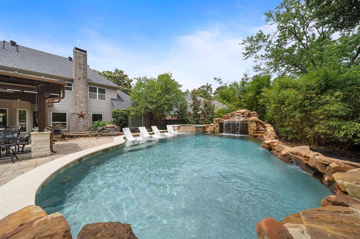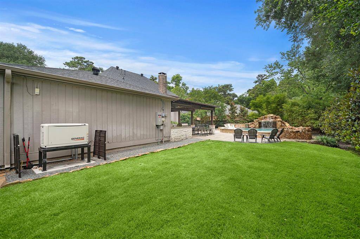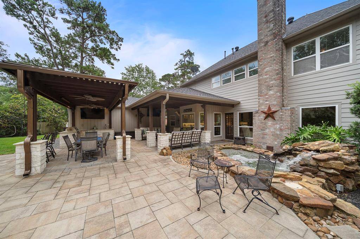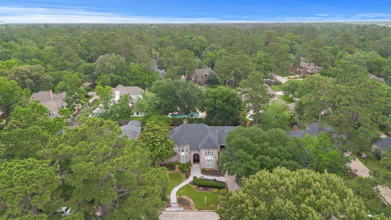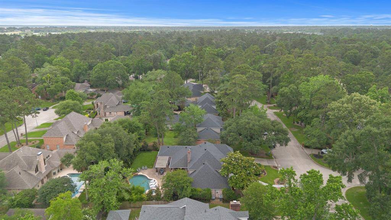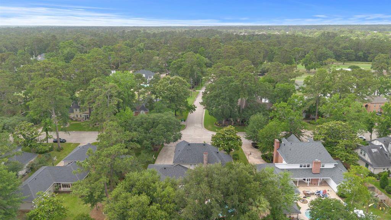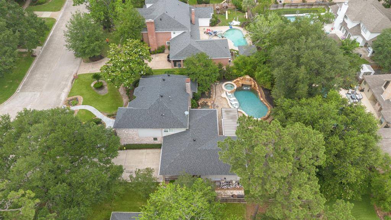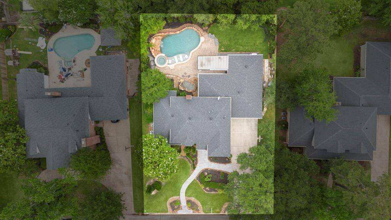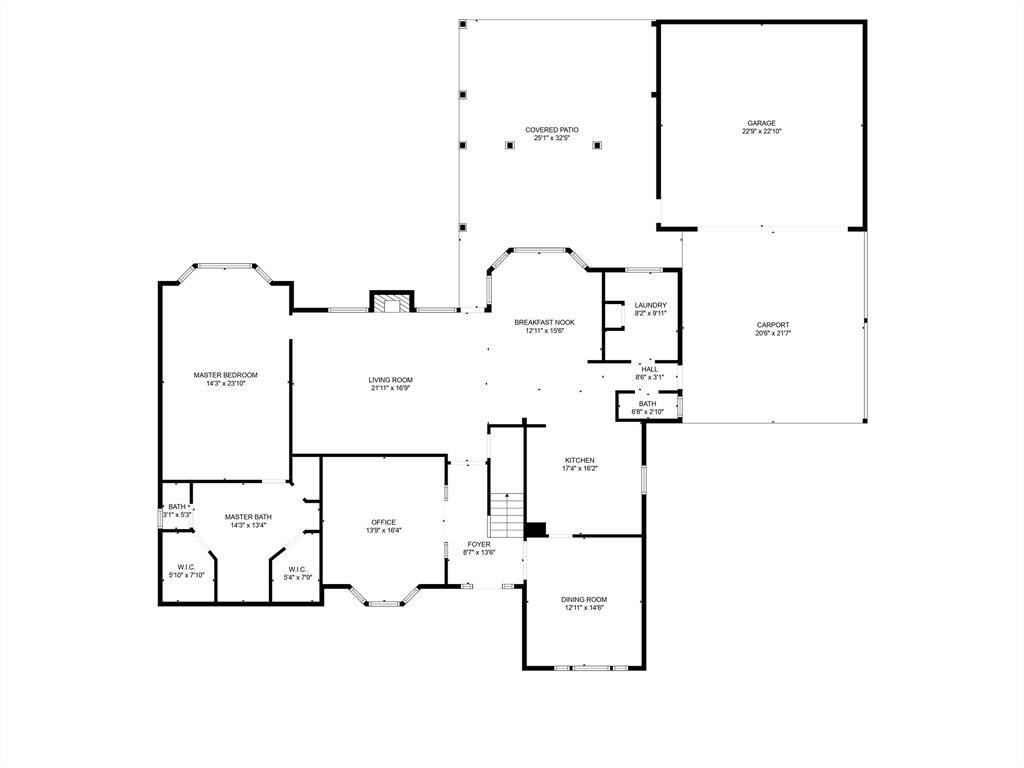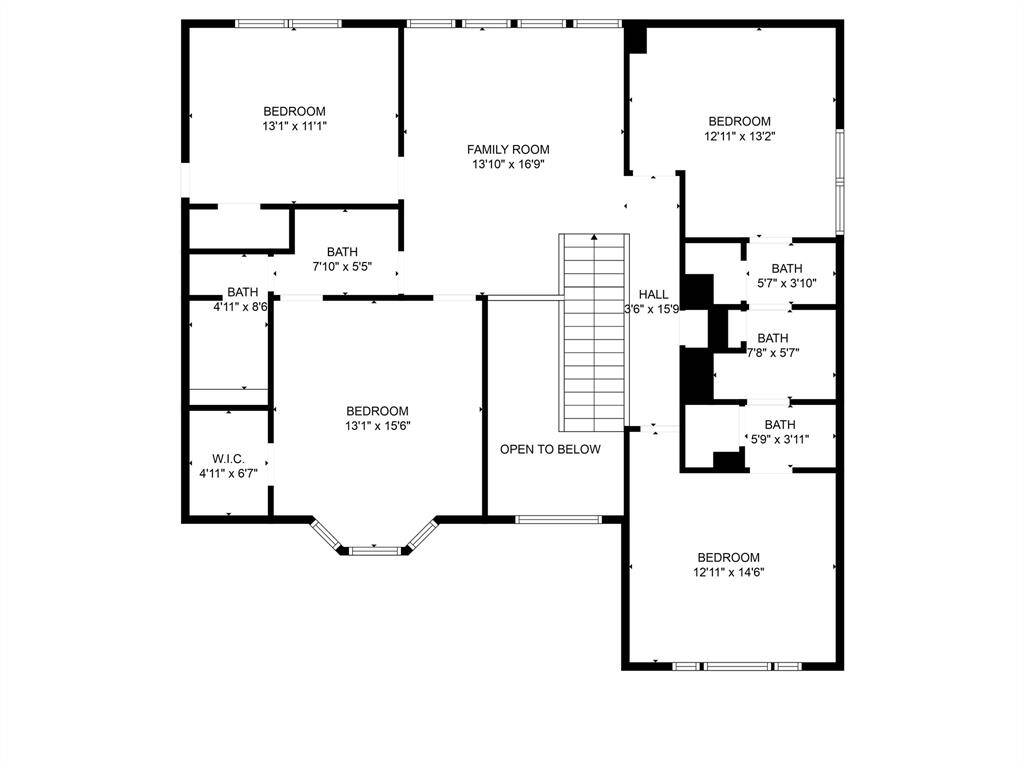2018 Forest Garden Drive, Houston, Texas 77345
$749,000
5 Beds
3 Full / 1 Half Baths
Single-Family
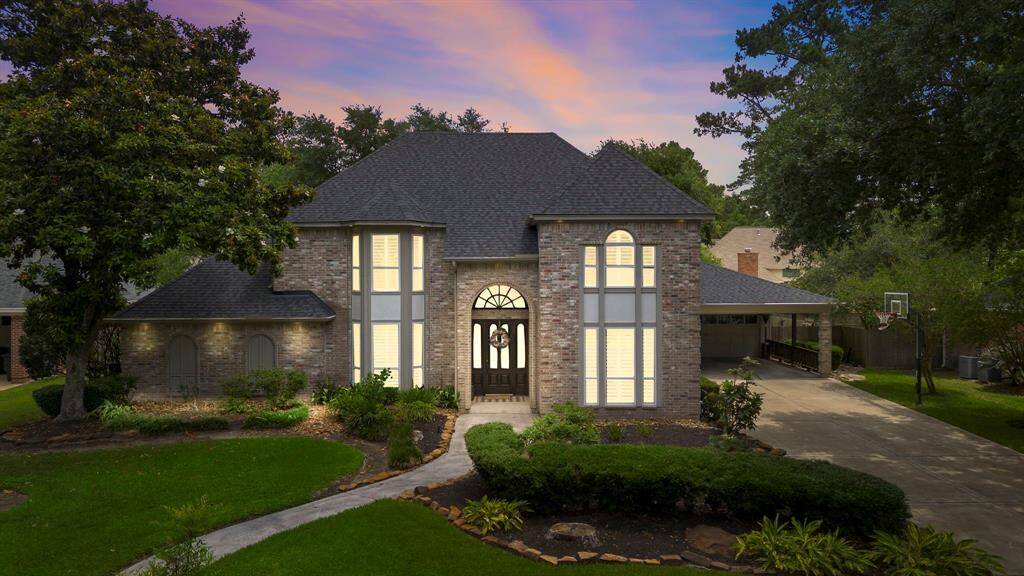

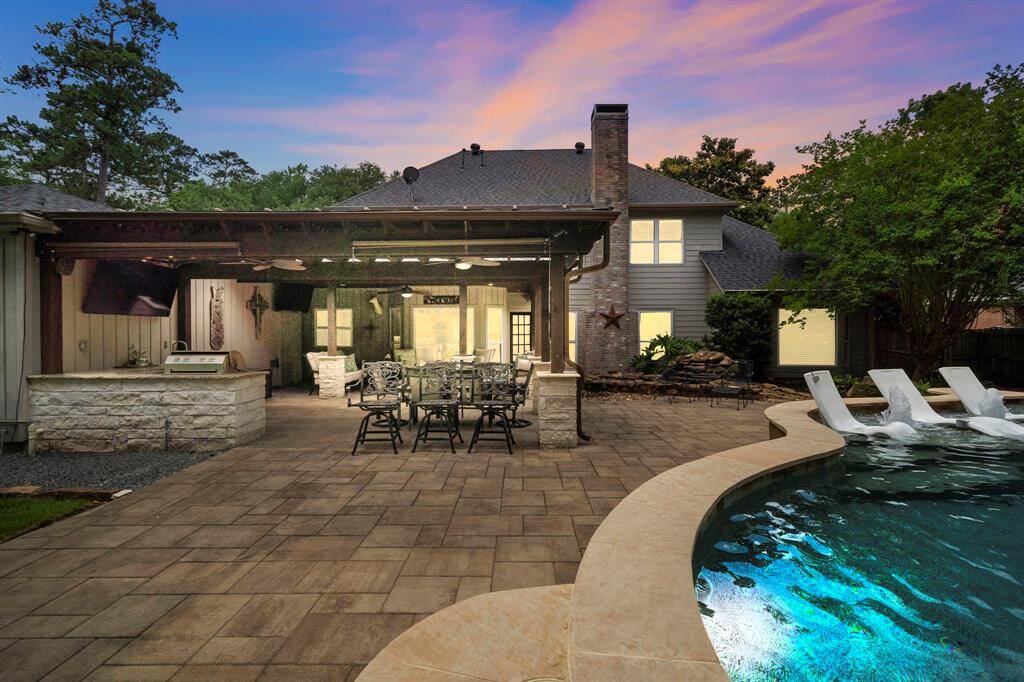
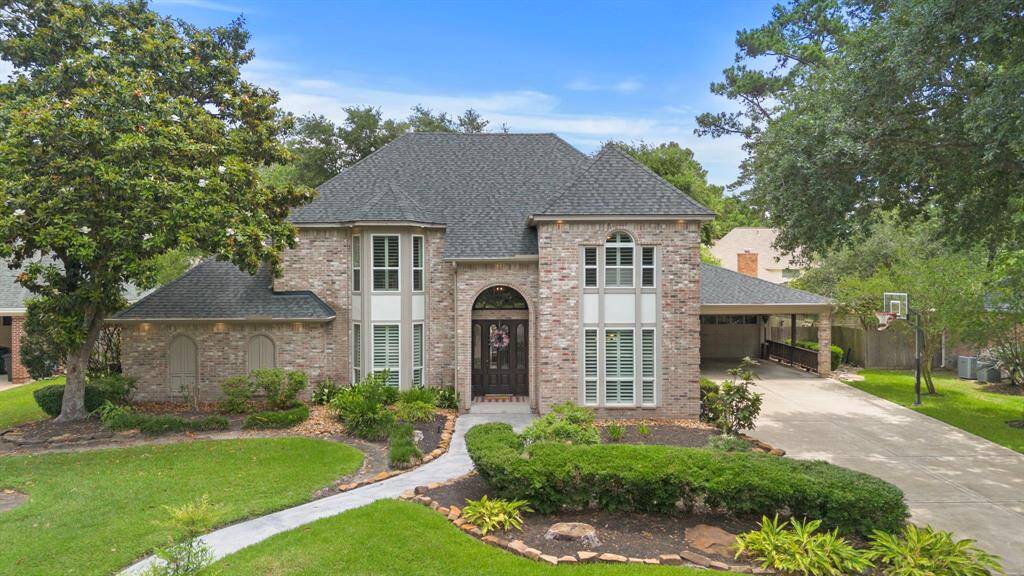
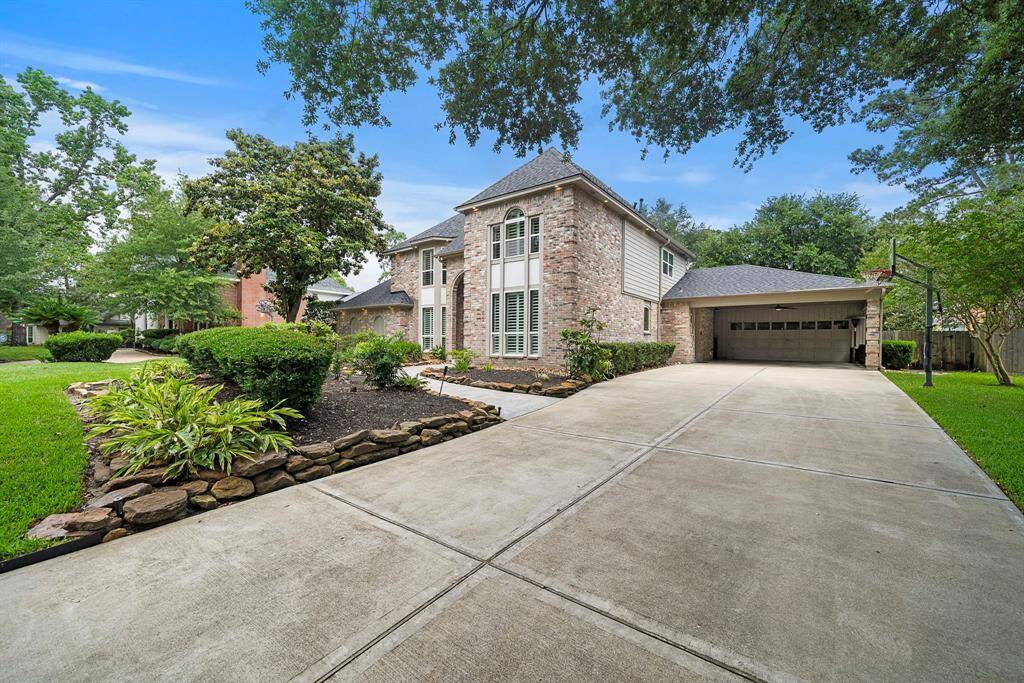
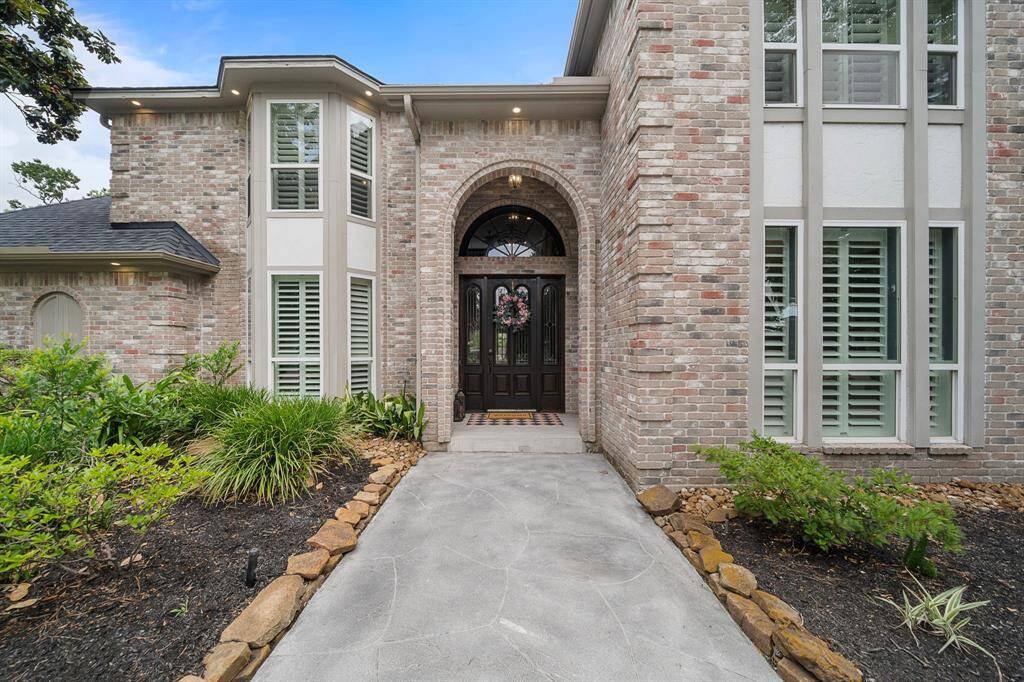
Request More Information
About 2018 Forest Garden Drive
Welcome to this beautifully renovated custom home nestled in the highly sought-after Fosters Mill Estates. This spacious five-bedroom residence offers a perfect blend of timeless elegance and modern comfort. A dedicated study provides the ideal space for remote work or a private retreat. The oversized primary suite is a true sanctuary, featuring a luxurious layout and serene atmosphere. Throughout the home, you’ll find exquisite custom woodwork and rich granite countertops. Outside will be your private paradise, featuring a resort-style swimming pool, spa, outdoor kitchen, and plenty of green space for relaxation or play. Whether hosting gatherings or enjoying quiet evenings under the stars, this backyard oasis has it all. A Generac 26kW whole-home generator (Feb.2025) ensures uninterrupted comfort. Roof replaced in 2022. Experience exceptional living in this move-in-ready masterpiece—where luxury, function, and style come together effortlessly.
Highlights
2018 Forest Garden Drive
$749,000
Single-Family
3,560 Home Sq Ft
Houston 77345
5 Beds
3 Full / 1 Half Baths
15,347 Lot Sq Ft
General Description
Taxes & Fees
Tax ID
114-957-020-0021
Tax Rate
2.3407%
Taxes w/o Exemption/Yr
$13,772 / 2024
Maint Fee
Yes / $675 Annually
Room/Lot Size
Dining
14 x 13
Kitchen
17 x 8
Breakfast
17 x 13
1st Bed
23 x 14
Interior Features
Fireplace
1
Floors
Tile, Wood
Heating
Central Gas
Cooling
Central Electric
Bedrooms
1 Bedroom Up, Primary Bed - 1st Floor
Dishwasher
Yes
Range
Yes
Disposal
Yes
Microwave
Yes
Oven
Double Oven
Energy Feature
Ceiling Fans, Generator
Interior
Crown Molding, Water Softener - Owned, Wired for Sound
Loft
Maybe
Exterior Features
Foundation
Slab
Roof
Composition
Exterior Type
Brick, Cement Board, Wood
Water Sewer
Public Sewer, Public Water
Exterior
Back Yard Fenced, Covered Patio/Deck, Exterior Gas Connection, Outdoor Kitchen, Patio/Deck, Spa/Hot Tub, Sprinkler System
Private Pool
Yes
Area Pool
Yes
Lot Description
In Golf Course Community, Subdivision Lot
New Construction
No
Listing Firm
Schools (HUMBLE - 29 - Humble)
| Name | Grade | Great School Ranking |
|---|---|---|
| Deerwood Elem | Elementary | 6 of 10 |
| Riverwood Middle | Middle | 9 of 10 |
| Kingwood High | High | 8 of 10 |
School information is generated by the most current available data we have. However, as school boundary maps can change, and schools can get too crowded (whereby students zoned to a school may not be able to attend in a given year if they are not registered in time), you need to independently verify and confirm enrollment and all related information directly with the school.

