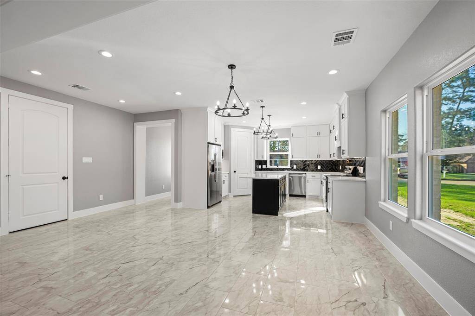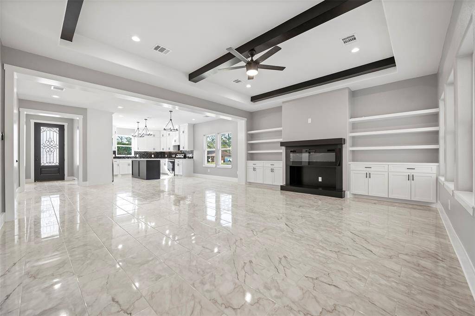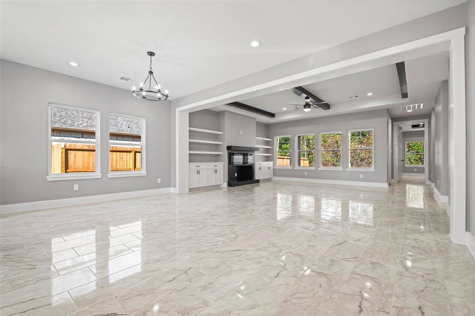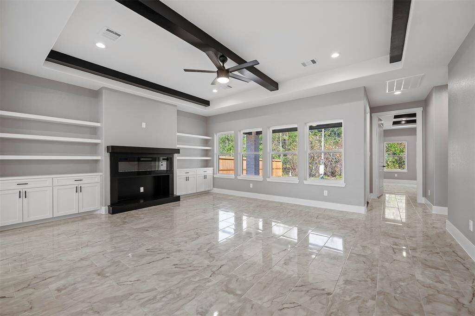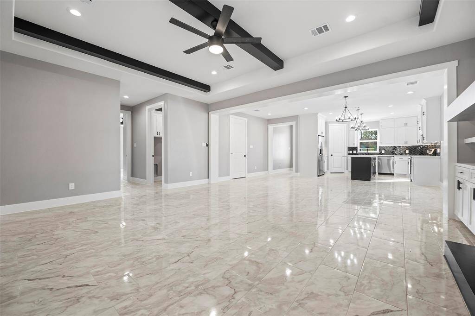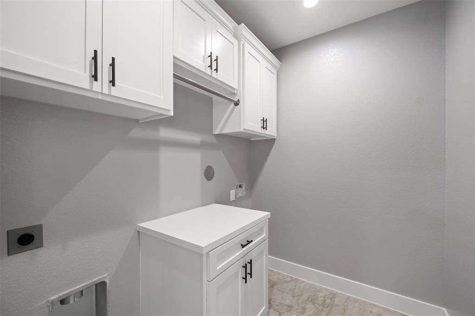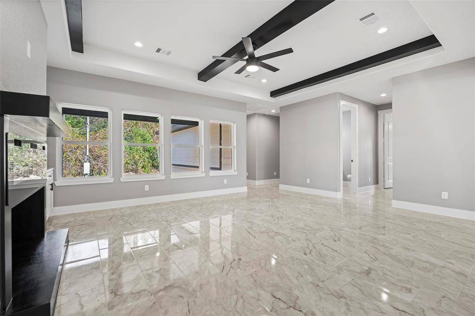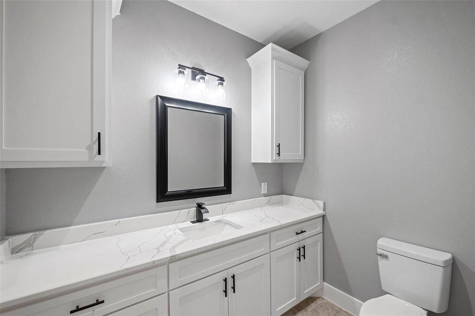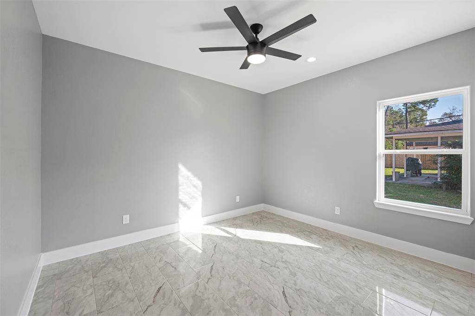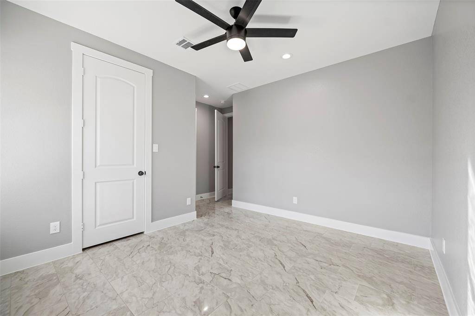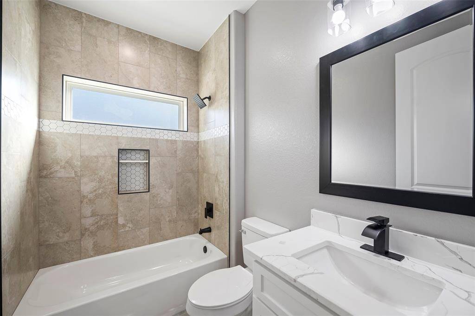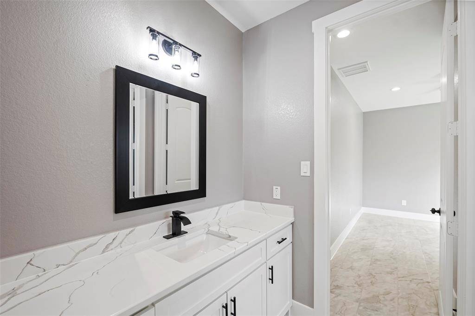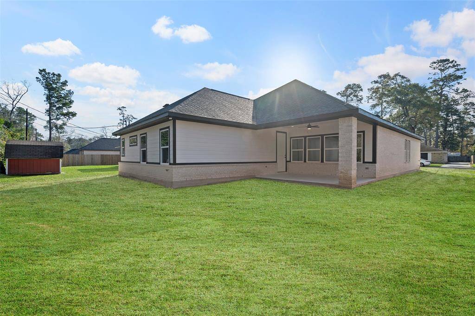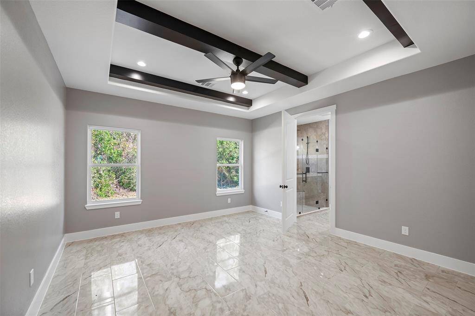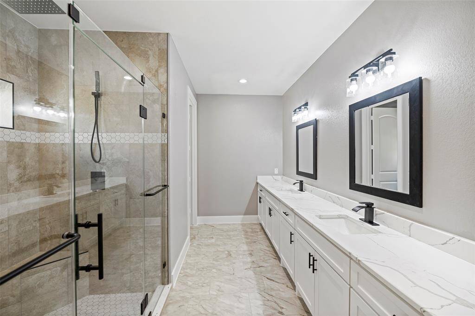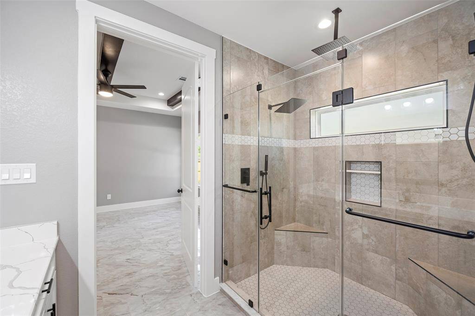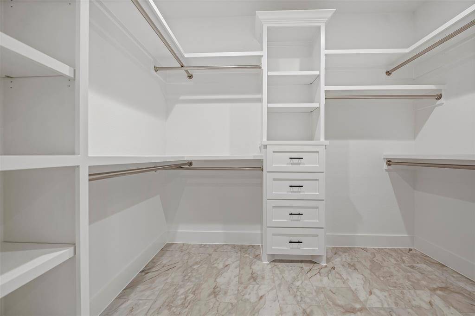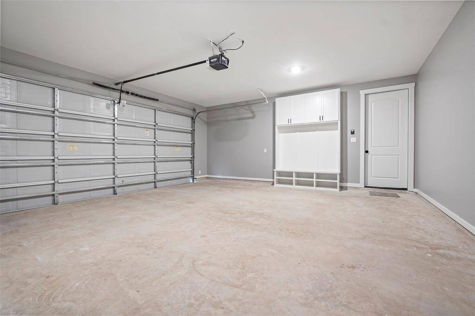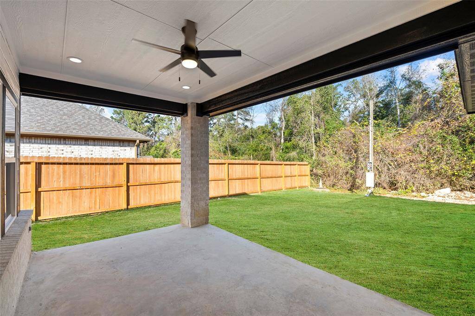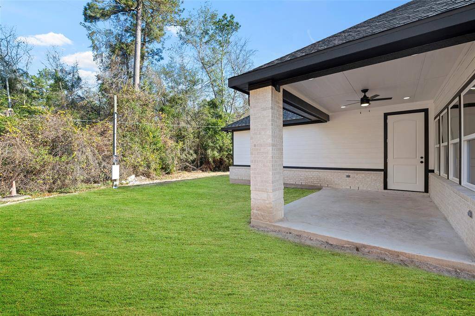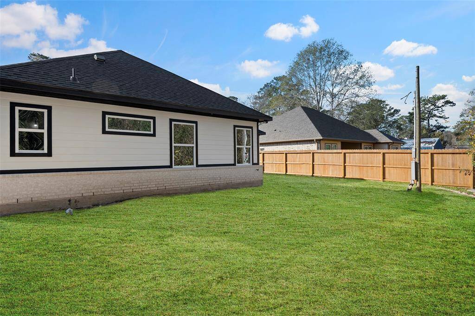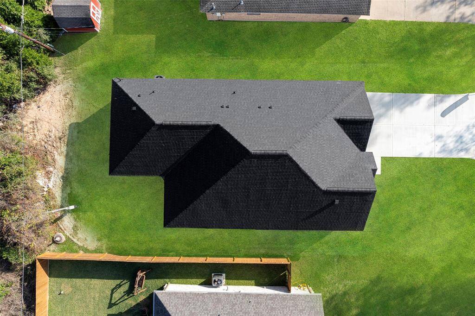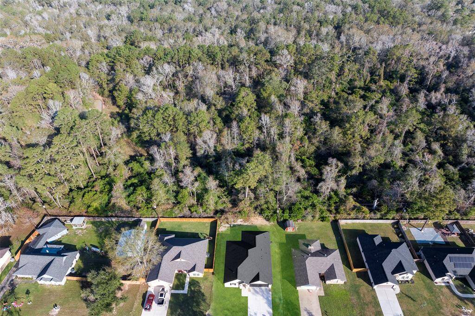2019 Surry Oaks Drive, Houston, Texas 77357
$350,000
3 Beds
2 Full / 1 Half Baths
Single-Family
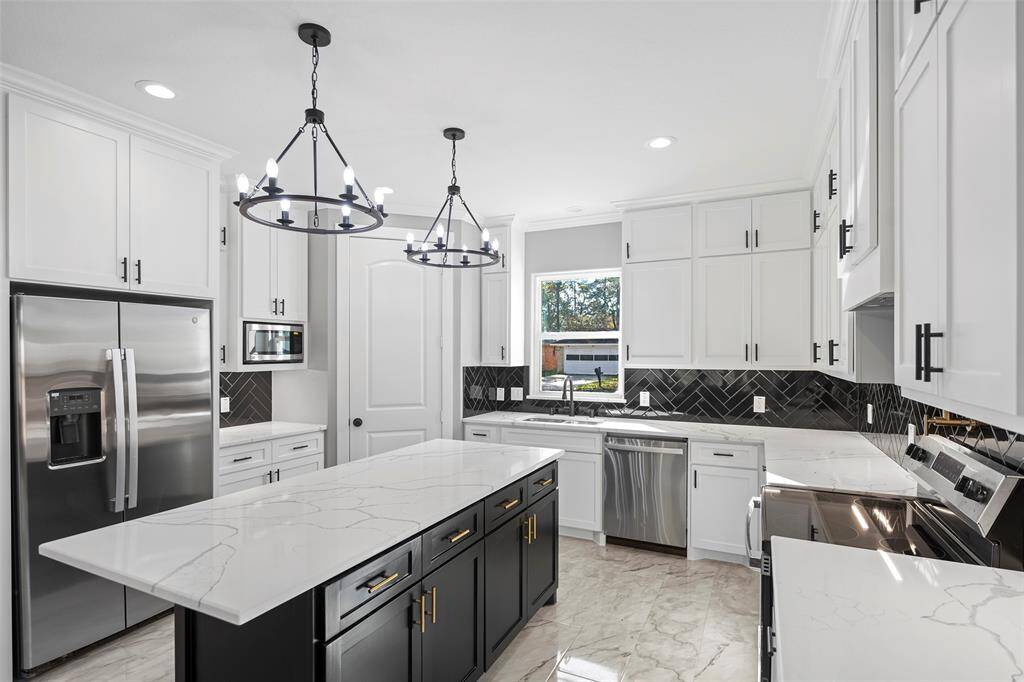

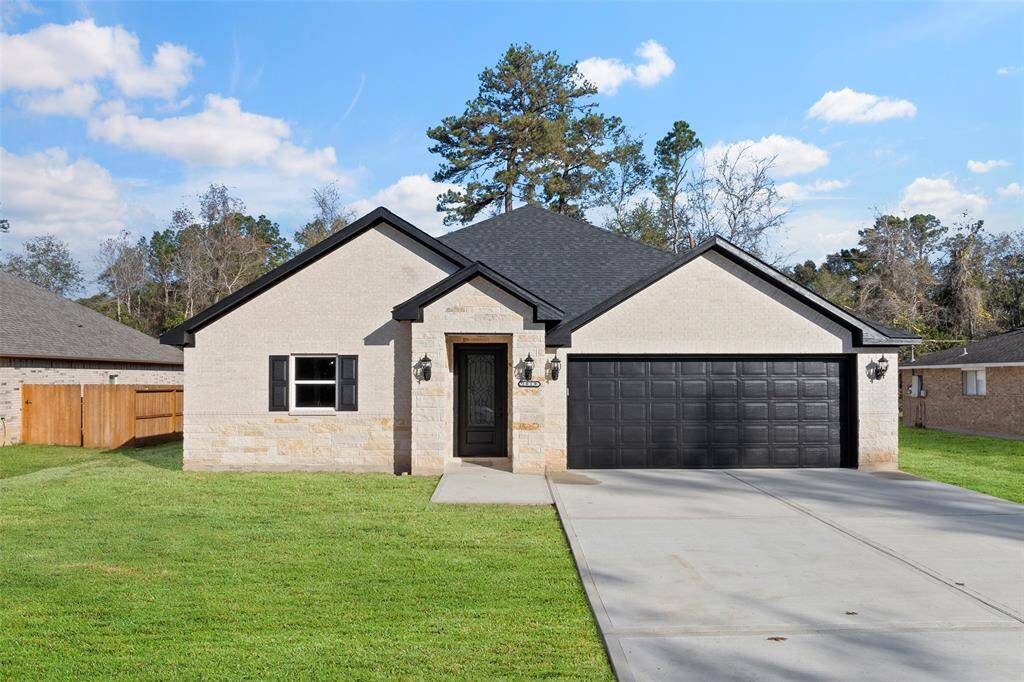
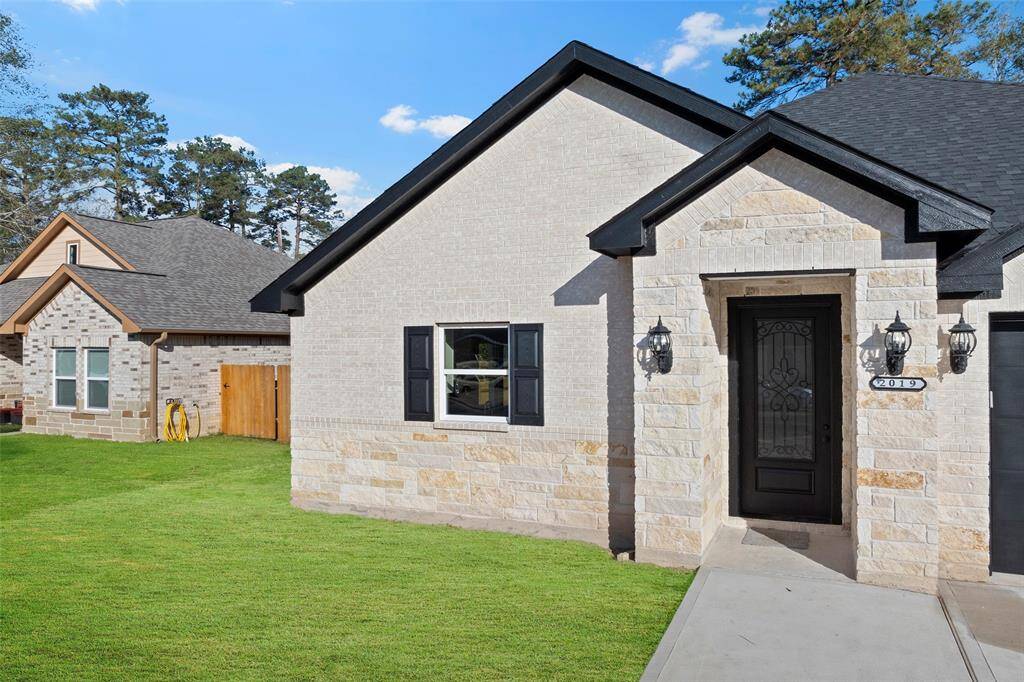
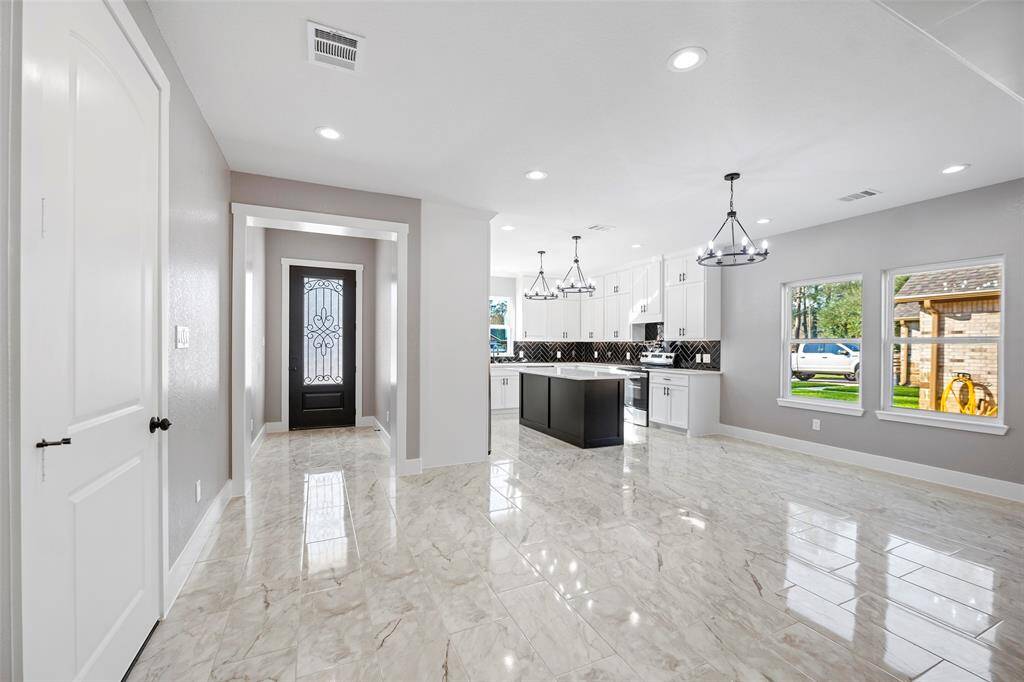
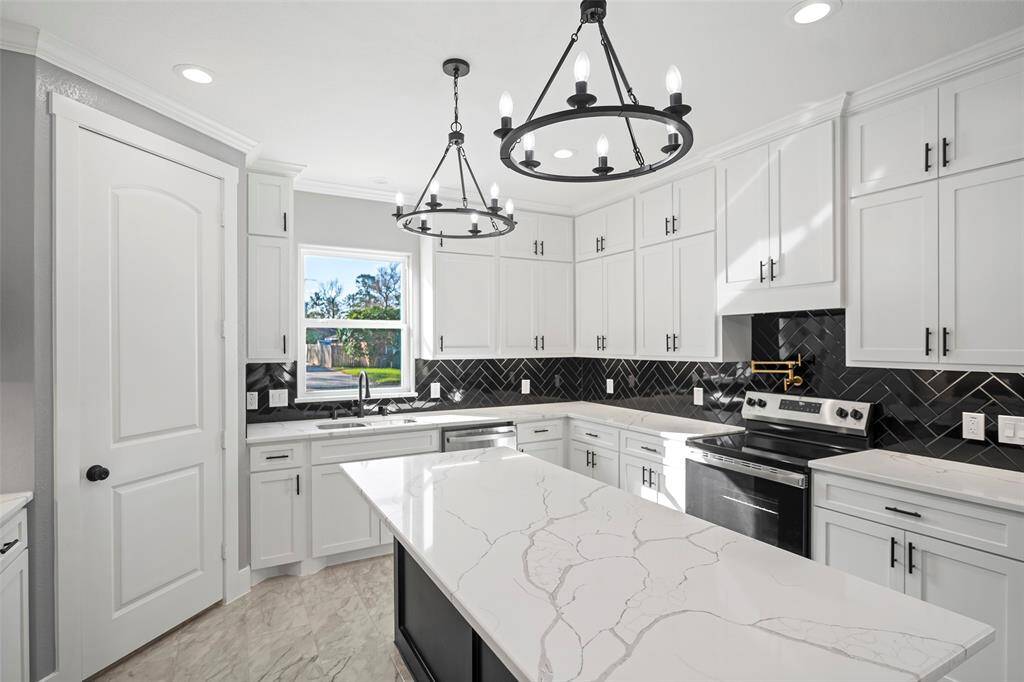
Request More Information
About 2019 Surry Oaks Drive
Step inside this modern and inviting oasis, elevated by the fresh and contemporary additions. The spacious kitchen opens to the family room with 10' ceilings, keeping a fluid dynamic for both relaxation and entertaining. The kitchen boasts under-cabinet lighting & soft-close cabinets and drawers complimented with quartz counters, new appliances & an island. Primary Suite is tucked away with a stunning en-suite bathroom that boasts a tranquil shower with multiple shower heads and two seats. Double sink vanity with ample storage and a large walk-in closet with built-ins. Two additional bedrooms will share a full-size Hollywood bathroom with tub/shower combo. Step outside to discover a covered outdoor patio area where you can enjoy a coffee in the morning or relax with a view of the setting sun in the evening. Features: Handicap Accessible, 8' doors, Windstorm rated w/ 2x6 framing, Extra wide driveway LOW TAXES 2.11, NO BACK NEIGHBORS, NO HOA-Minutes from Grand Parkway and Valley Ranch.
Highlights
2019 Surry Oaks Drive
$350,000
Single-Family
1,995 Home Sq Ft
Houston 77357
3 Beds
2 Full / 1 Half Baths
8,400 Lot Sq Ft
General Description
Taxes & Fees
Tax ID
97380113600
Tax Rate
2.1151%
Taxes w/o Exemption/Yr
Unknown
Maint Fee
No
Room/Lot Size
Dining
12X20
1st Bed
15X15.5
2nd Bed
11X12.5
3rd Bed
12.5X12.5
Interior Features
Fireplace
1
Floors
Tile
Countertop
Quartz
Heating
Central Electric
Cooling
Central Electric
Connections
Electric Dryer Connections, Washer Connections
Bedrooms
2 Bedrooms Down, Primary Bed - 1st Floor
Dishwasher
Yes
Range
Yes
Disposal
Yes
Microwave
Yes
Oven
Electric Oven
Energy Feature
Ceiling Fans, Digital Program Thermostat, Energy Star Appliances, High-Efficiency HVAC, Insulated Doors, Insulated/Low-E windows, Insulation - Batt, Radiant Attic Barrier
Interior
Disabled Access, Fire/Smoke Alarm, High Ceiling, Refrigerator Included
Loft
Maybe
Exterior Features
Foundation
Slab
Roof
Composition
Exterior Type
Brick, Cement Board, Stone
Water Sewer
Public Sewer, Public Water
Exterior
Back Green Space, Back Yard, Covered Patio/Deck, Not Fenced, Patio/Deck
Private Pool
No
Area Pool
No
Lot Description
Cleared, Subdivision Lot
New Construction
Yes
Front Door
South
Listing Firm
Schools (NEWCAN - 39 - New Caney)
| Name | Grade | Great School Ranking |
|---|---|---|
| Dogwood Elem (New Caney) | Elementary | None of 10 |
| Keefer Crossing Middle | Middle | 2 of 10 |
| New Caney High | High | 3 of 10 |
School information is generated by the most current available data we have. However, as school boundary maps can change, and schools can get too crowded (whereby students zoned to a school may not be able to attend in a given year if they are not registered in time), you need to independently verify and confirm enrollment and all related information directly with the school.

