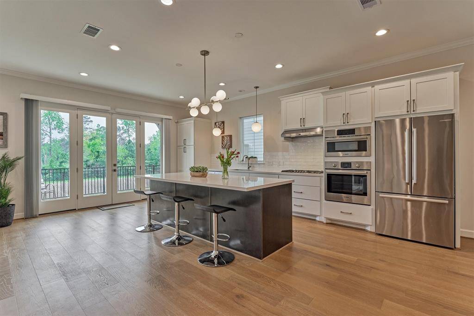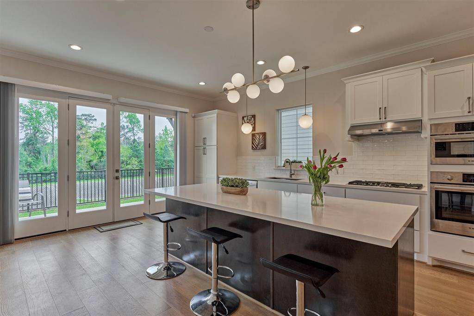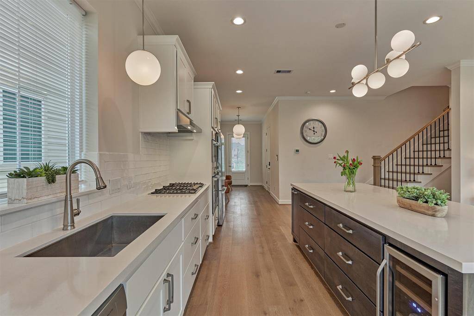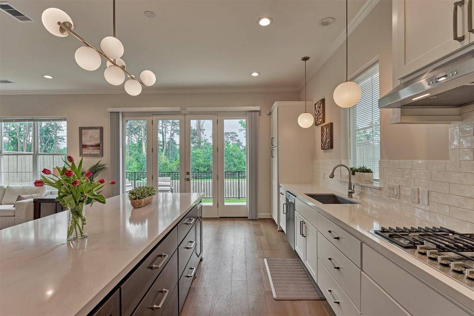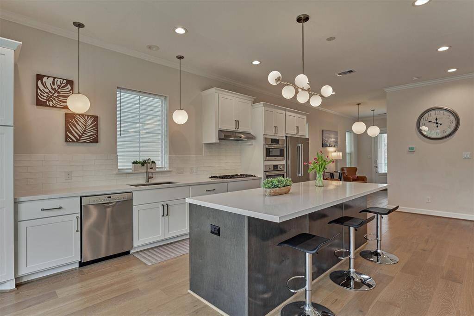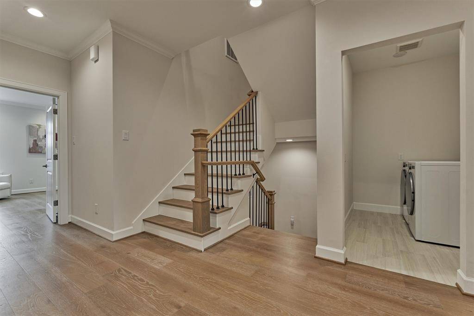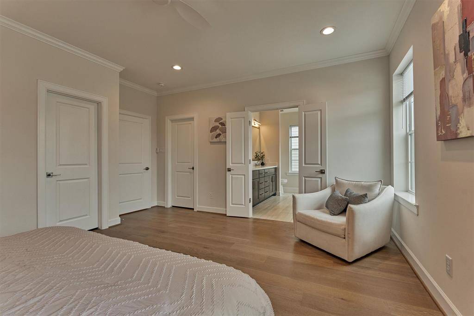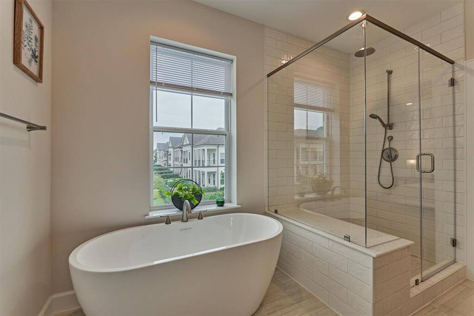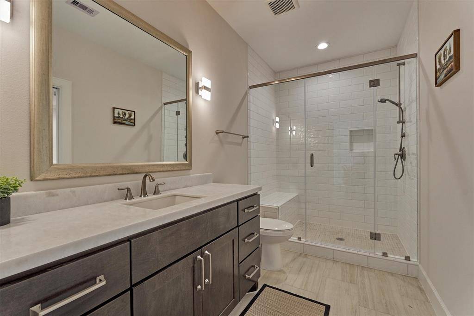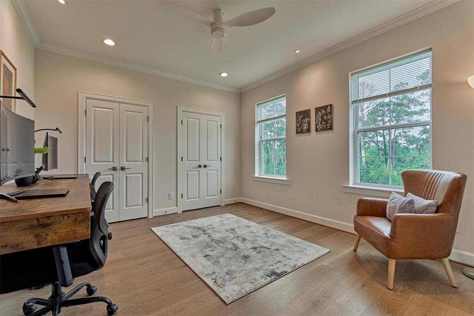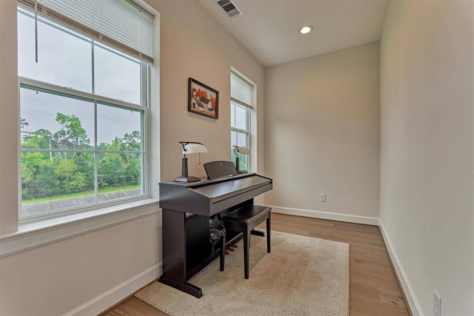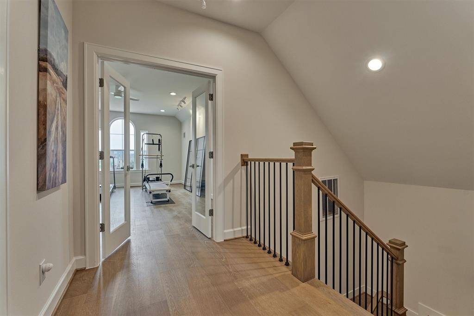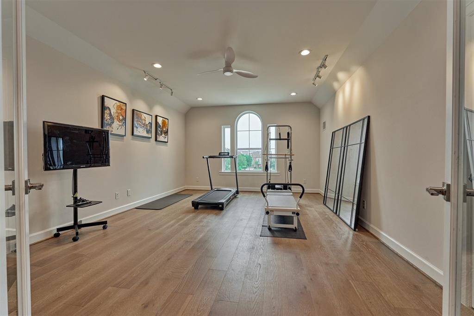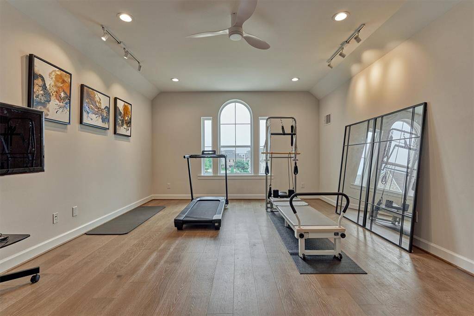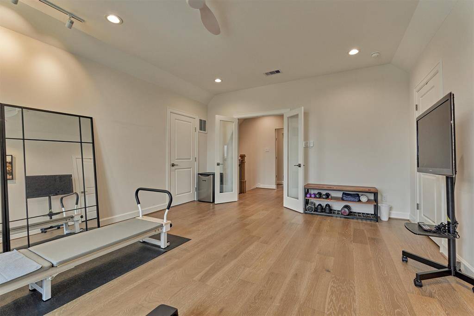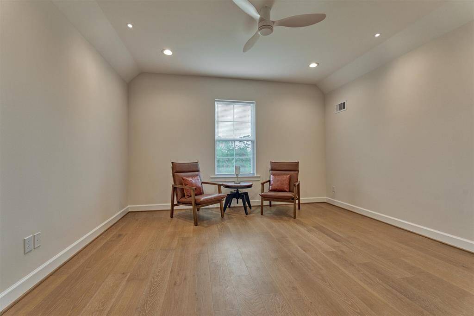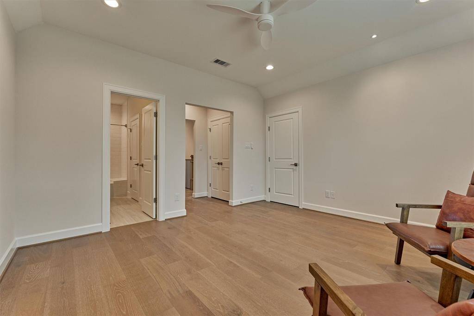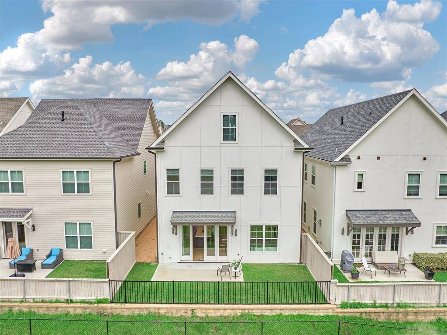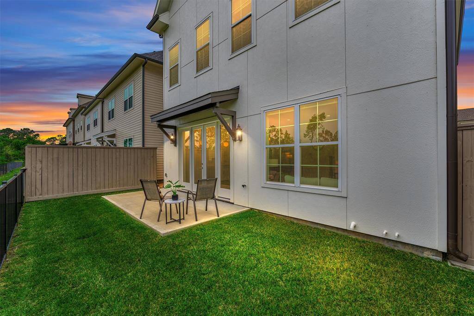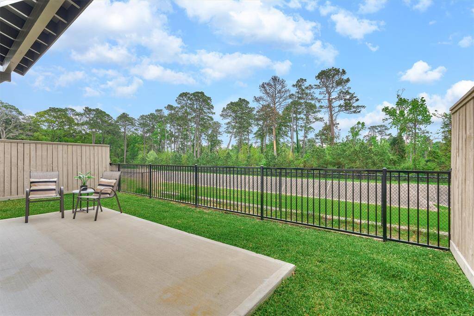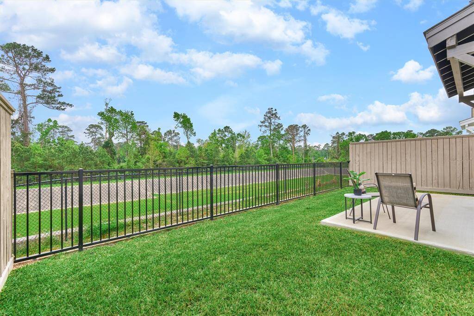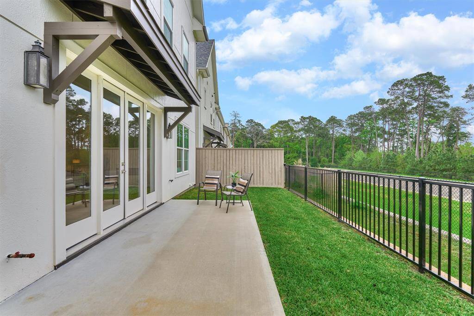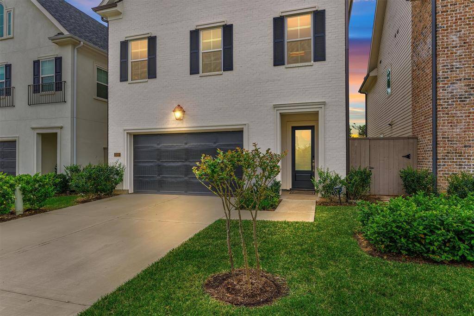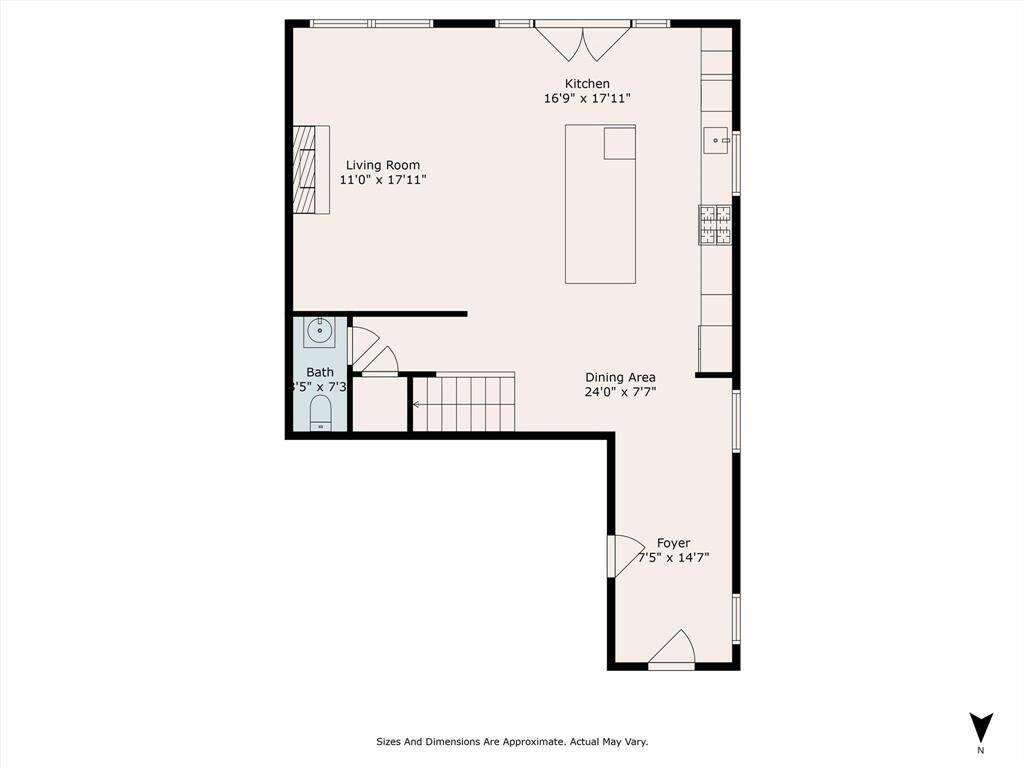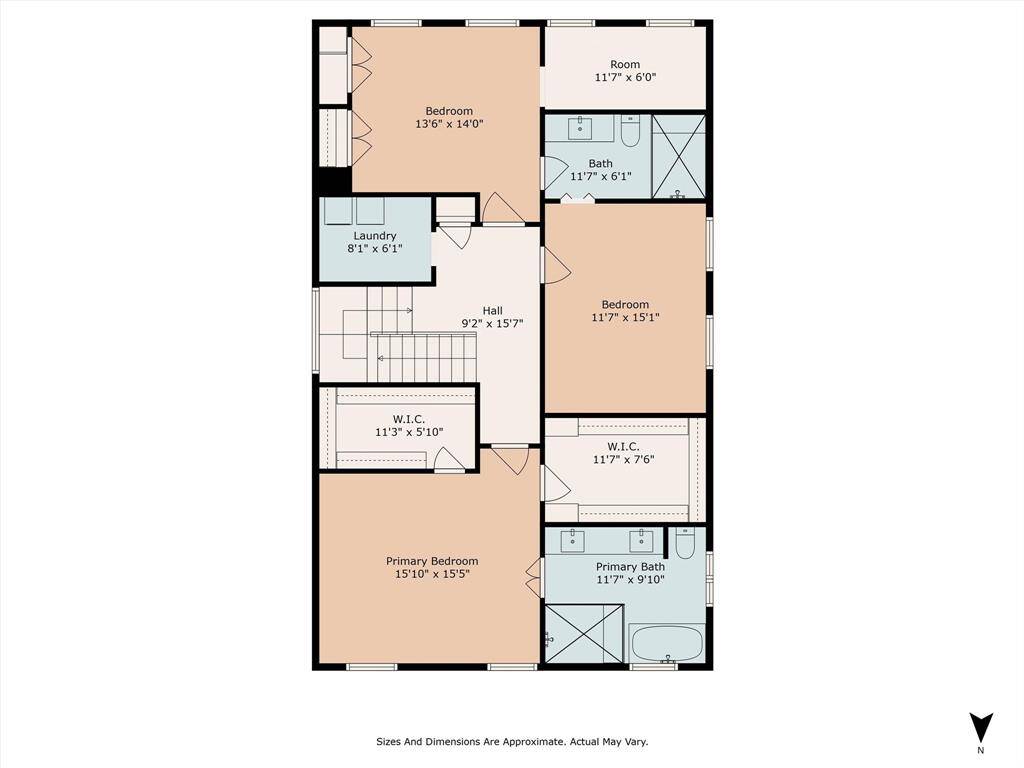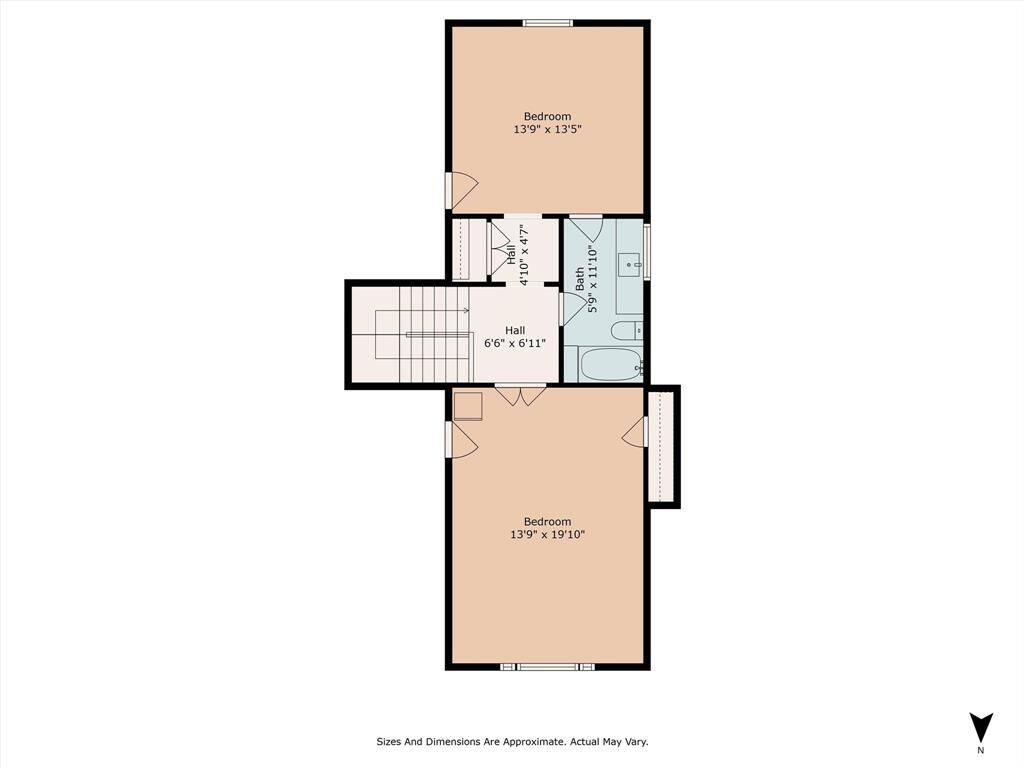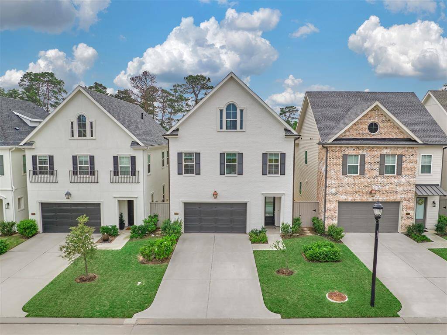2029 Carlson Creek Drive, Houston, Texas 77380
$778,000
4 Beds
3 Full / 1 Half Baths
Single-Family
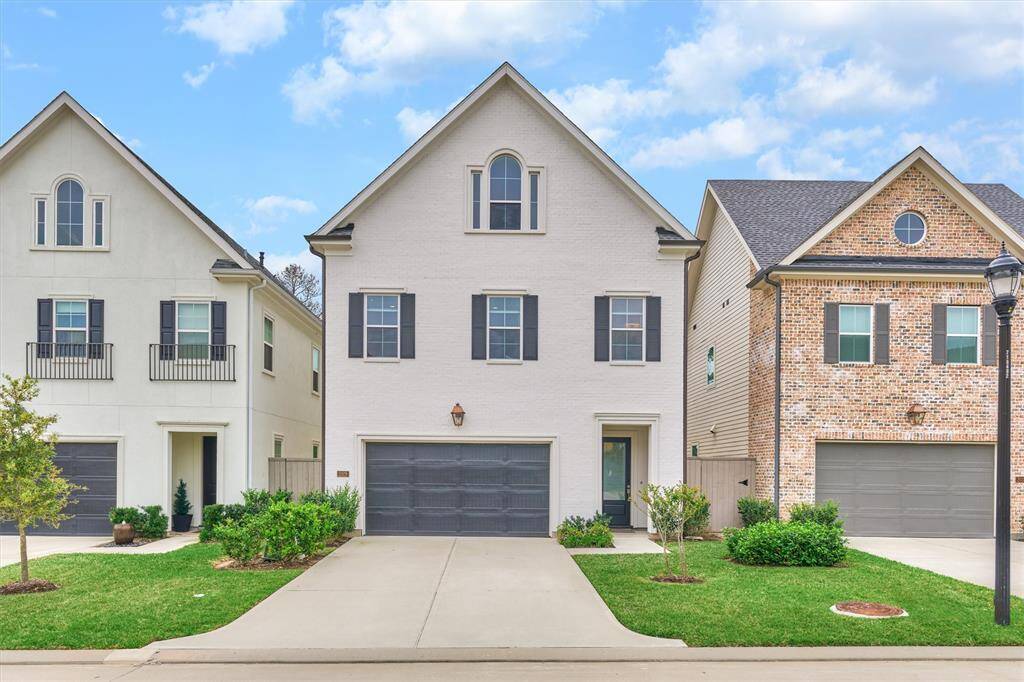

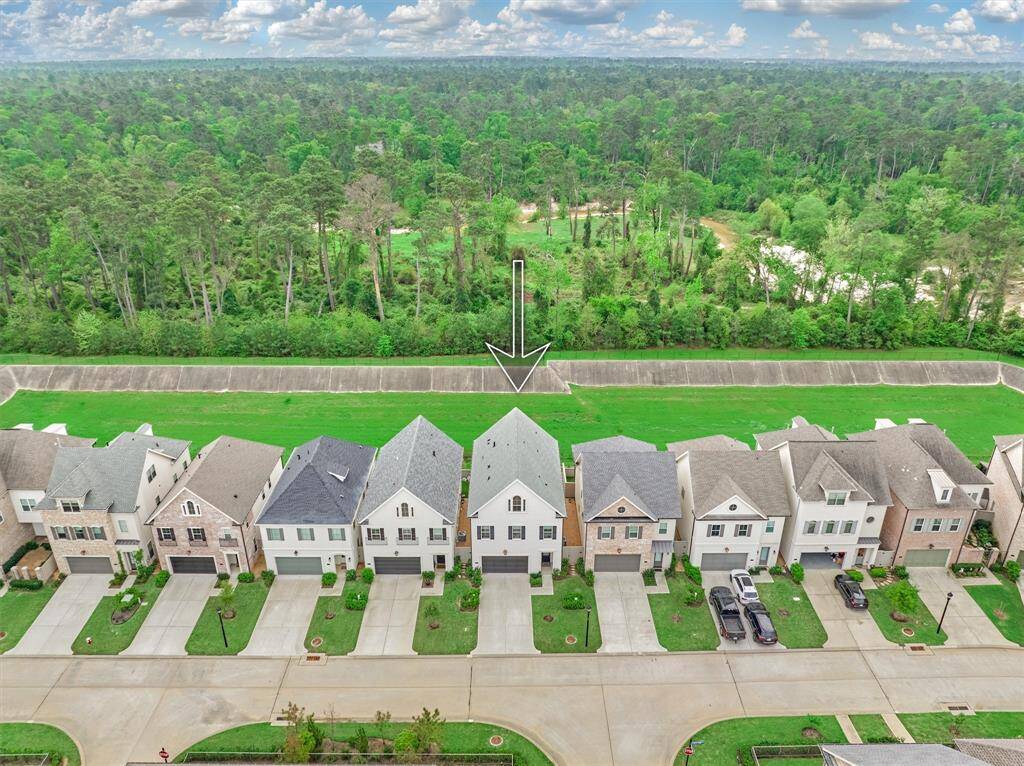
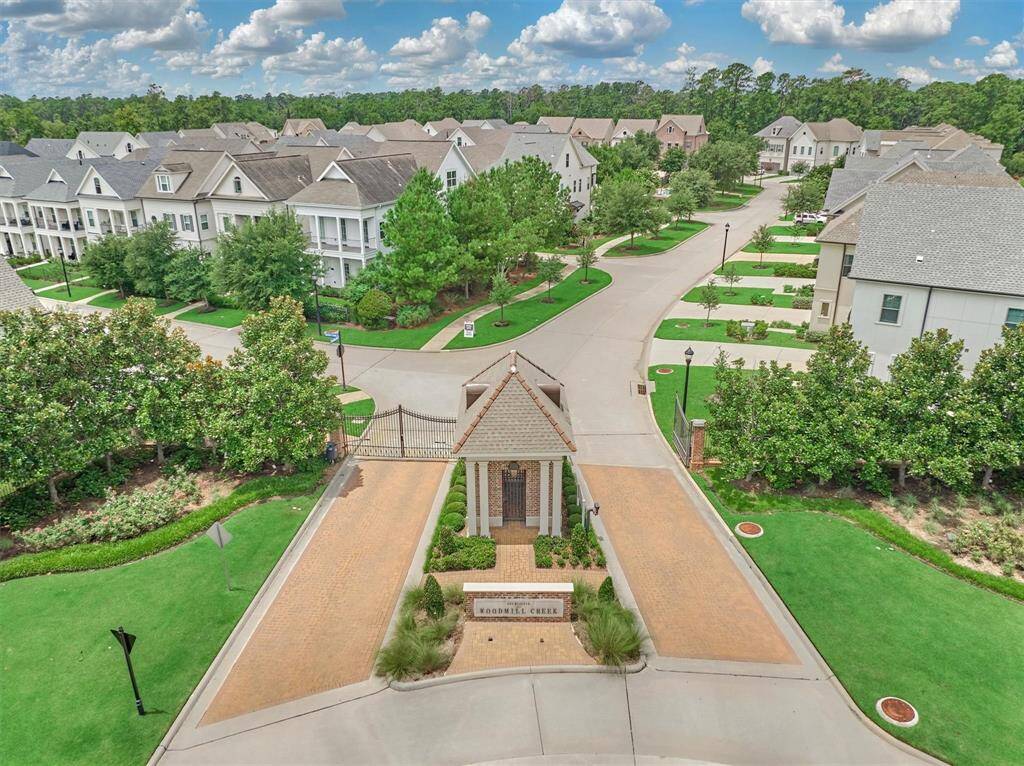
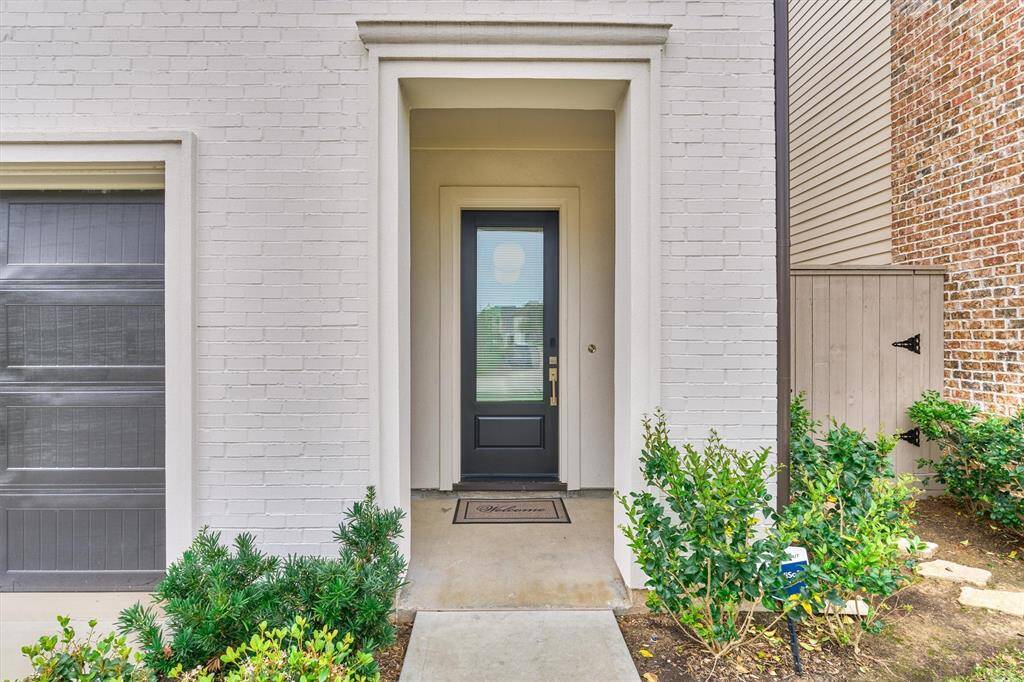

Request More Information
About 2029 Carlson Creek Drive
STUNNING LOCK & LEAVE Pelican Builders gem with all the bells & whistles, including a custom floor plan with open kitchen/den featuring double doors from main living area to extended patio overlooking vista views with an upgraded fence for superior nature watching! Situated in coveted Reserve at Woodmill Creek on a premium lot w/no rear neighbors - minutes to premier shops, dining, entertainment in The Wdlds + I-45/airport - this desirable 4 BR plan is a show-stopper w/flex/bonus living area on 2nd/3rd levels - optional home office(-s), game rm, library, more! Continuous hardwoods (no carpet) + wood treads, large block island kitchen w/bar seating, beverage chiller, 5-burner cooktop, & secluded owners retreat on 2nd level w/luxe bath, dual clsts! All en-suite BRs + awesome storage thruout, & epoxy garage w/EV Charger! Complete w/dog park, pool, and easy access to hike/bike trails! Savor a quiet, gated lifestyle with popular amenities at a stone's throw! High & dry *Low tax rate* Hurry!
Highlights
2029 Carlson Creek Drive
$778,000
Single-Family
3,112 Home Sq Ft
Houston 77380
4 Beds
3 Full / 1 Half Baths
3,010 Lot Sq Ft
General Description
Taxes & Fees
Tax ID
96270001500
Tax Rate
2.2359%
Taxes w/o Exemption/Yr
$2,018 / 2024
Maint Fee
Yes / $2,700 Annually
Maintenance Includes
Grounds, Limited Access Gates, Recreational Facilities
Room/Lot Size
Kitchen
17x14
1st Bed
16X13
2nd Bed
15X11
3rd Bed
13X12
4th Bed
14X13
Interior Features
Fireplace
1
Floors
Tile, Wood
Heating
Central Gas
Cooling
Central Electric
Connections
Electric Dryer Connections, Washer Connections
Bedrooms
1 Bedroom Up, Primary Bed - 2nd Floor
Dishwasher
Yes
Range
Yes
Disposal
Yes
Microwave
Yes
Oven
Electric Oven, Single Oven
Energy Feature
Attic Vents, Digital Program Thermostat, HVAC>13 SEER, Insulated/Low-E windows, Insulation - Other, Insulation - Spray-Foam, North/South Exposure, Other Energy Features, Tankless/On-Demand H2O Heater
Interior
Alarm System - Leased, Fire/Smoke Alarm, Formal Entry/Foyer, High Ceiling, Refrigerator Included, Wine/Beverage Fridge
Loft
Maybe
Exterior Features
Foundation
Slab
Roof
Composition
Exterior Type
Brick, Stucco, Wood
Water Sewer
Water District
Exterior
Back Yard, Back Yard Fenced, Controlled Subdivision Access, Patio/Deck, Porch, Private Driveway, Sprinkler System
Private Pool
No
Area Pool
Yes
Access
Automatic Gate
Lot Description
Greenbelt, Ravine, Subdivision Lot
New Construction
No
Front Door
North
Listing Firm
Schools (CONROE - 11 - Conroe)
| Name | Grade | Great School Ranking |
|---|---|---|
| Sam Hailey Elem | Elementary | 7 of 10 |
| Knox Jr High | Middle | 8 of 10 |
| Woodlands College Park High | High | 7 of 10 |
School information is generated by the most current available data we have. However, as school boundary maps can change, and schools can get too crowded (whereby students zoned to a school may not be able to attend in a given year if they are not registered in time), you need to independently verify and confirm enrollment and all related information directly with the school.





