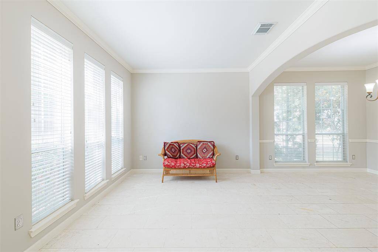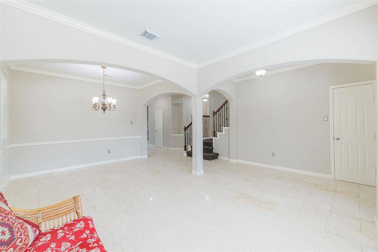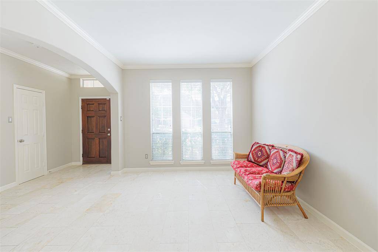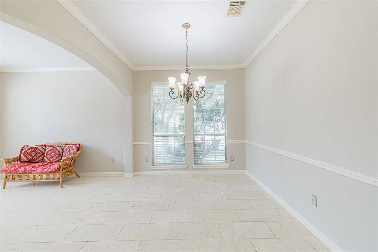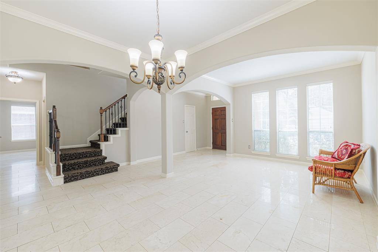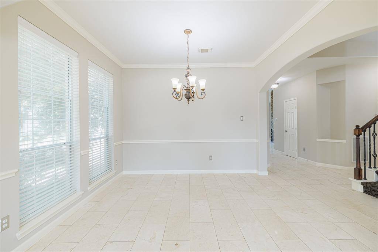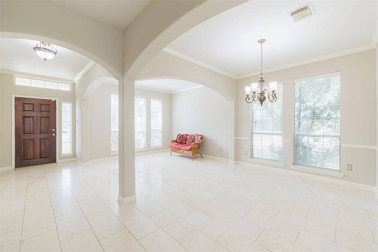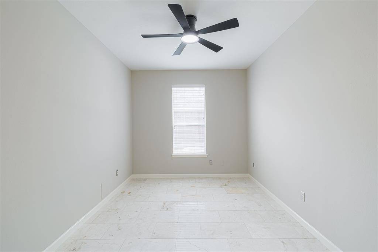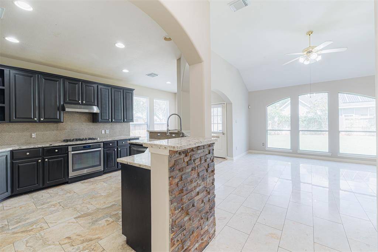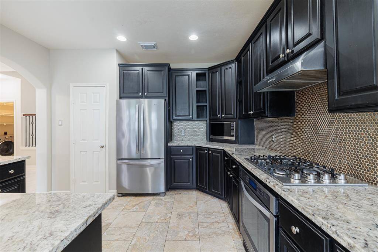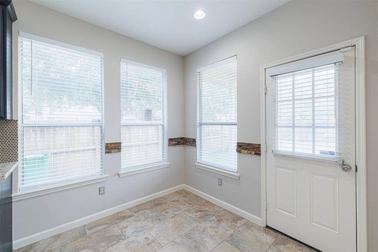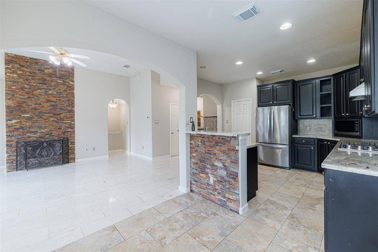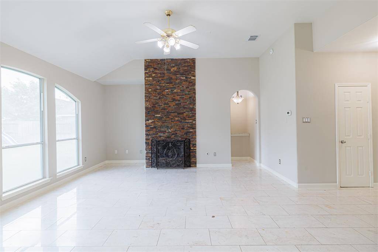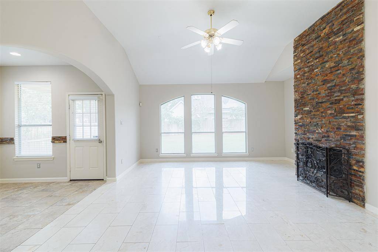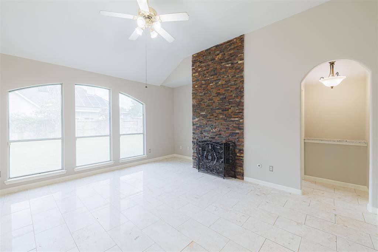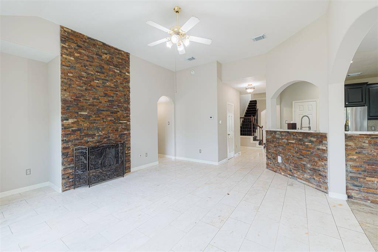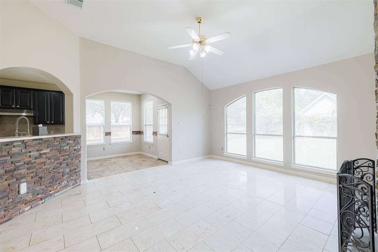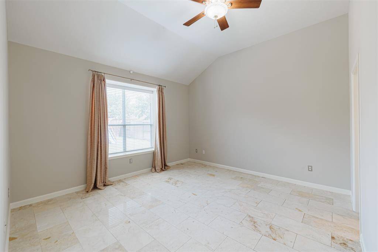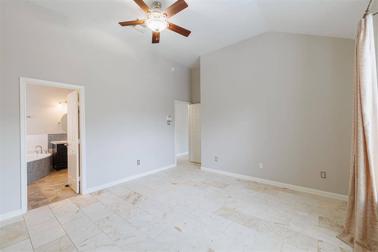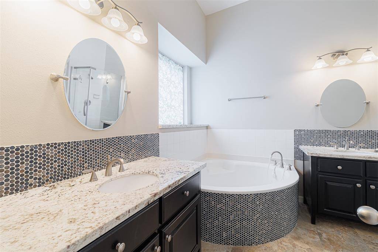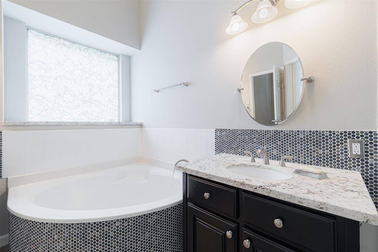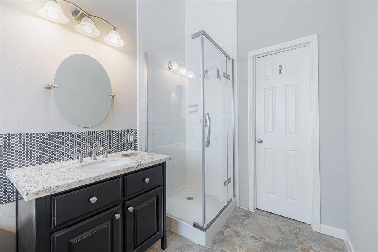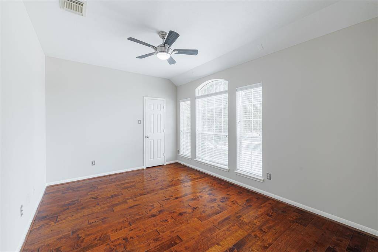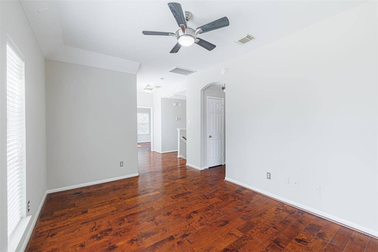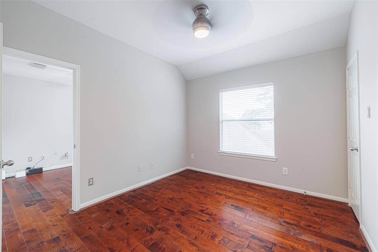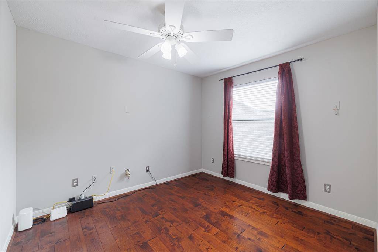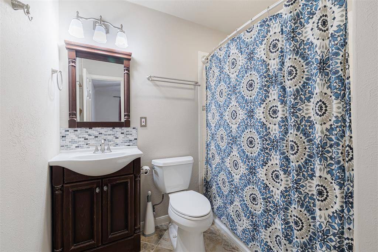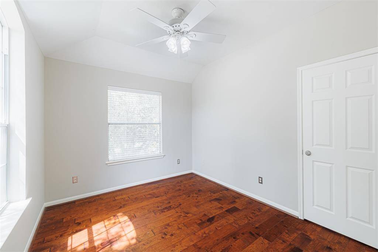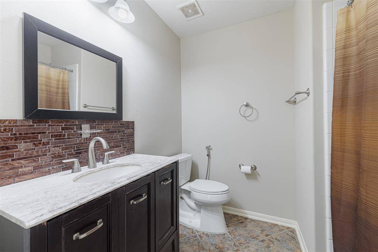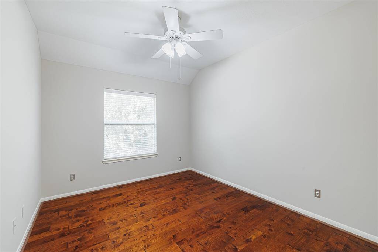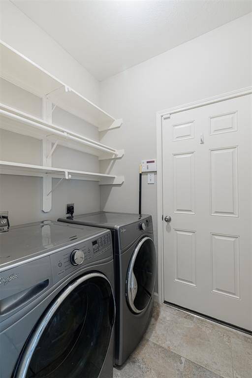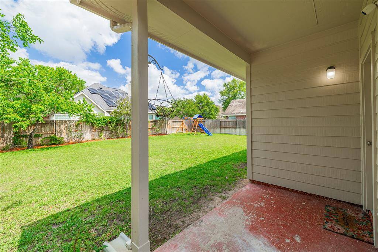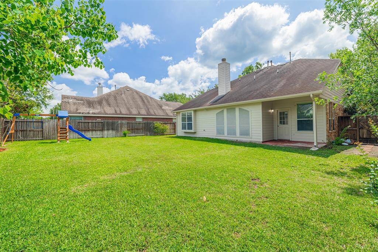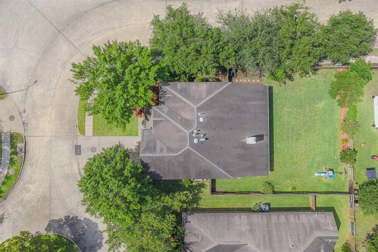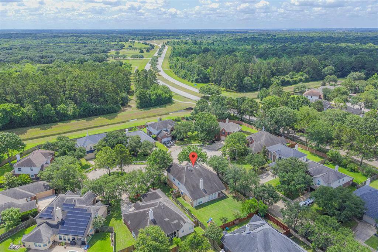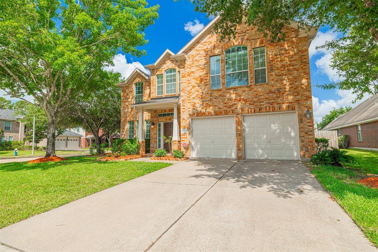20314 Nellie Gail Trail Lane, Houston, Texas 77450
$524,900
5 Beds
3 Full / 1 Half Baths
Single-Family
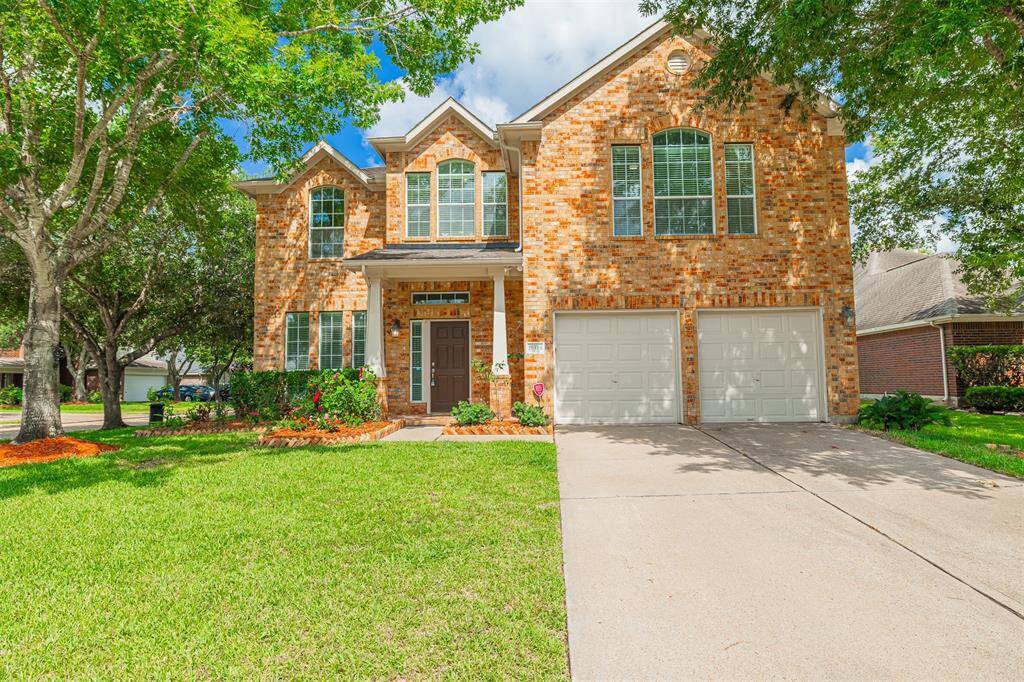

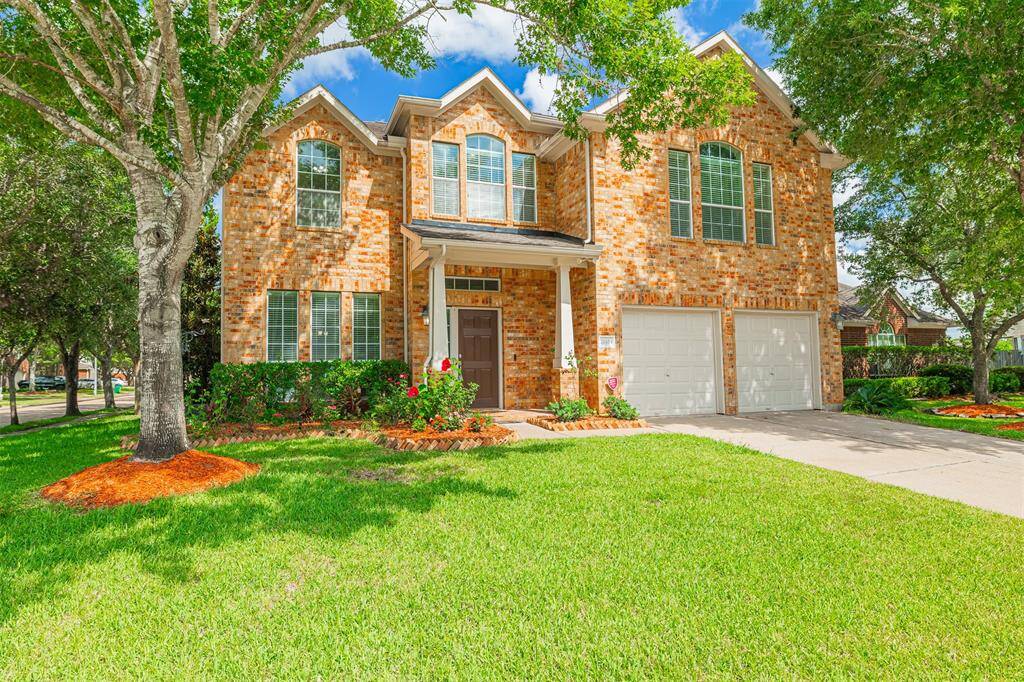
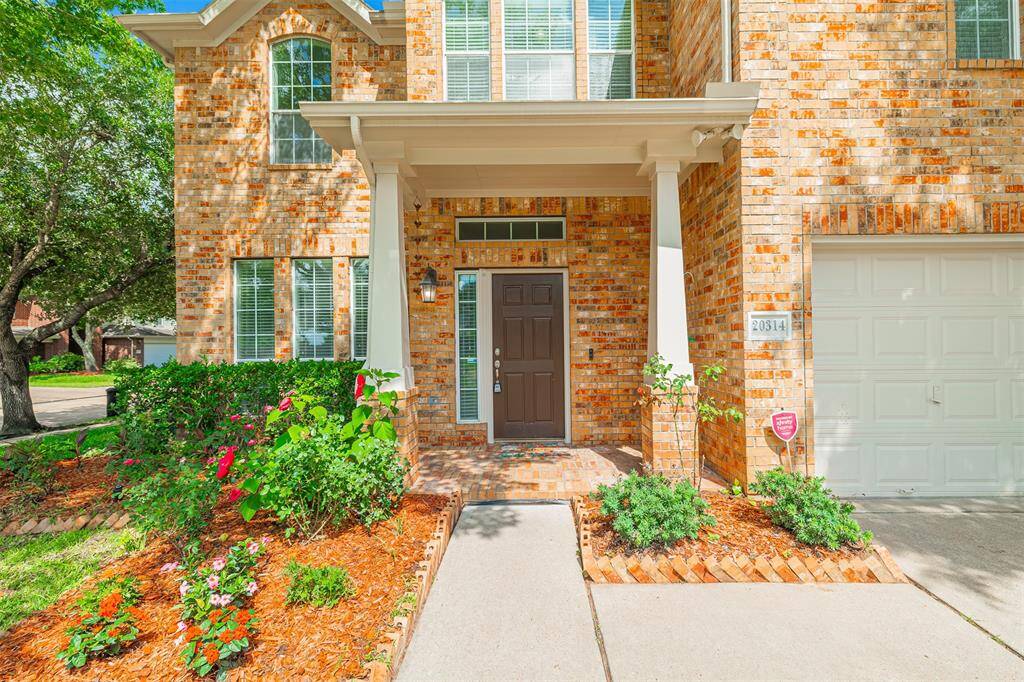
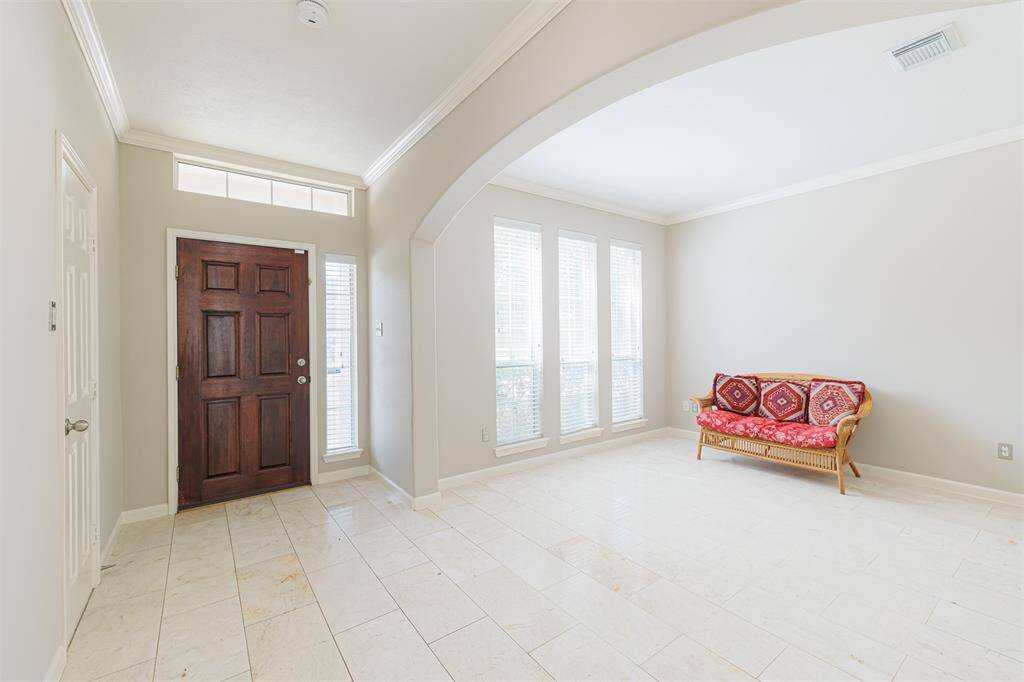
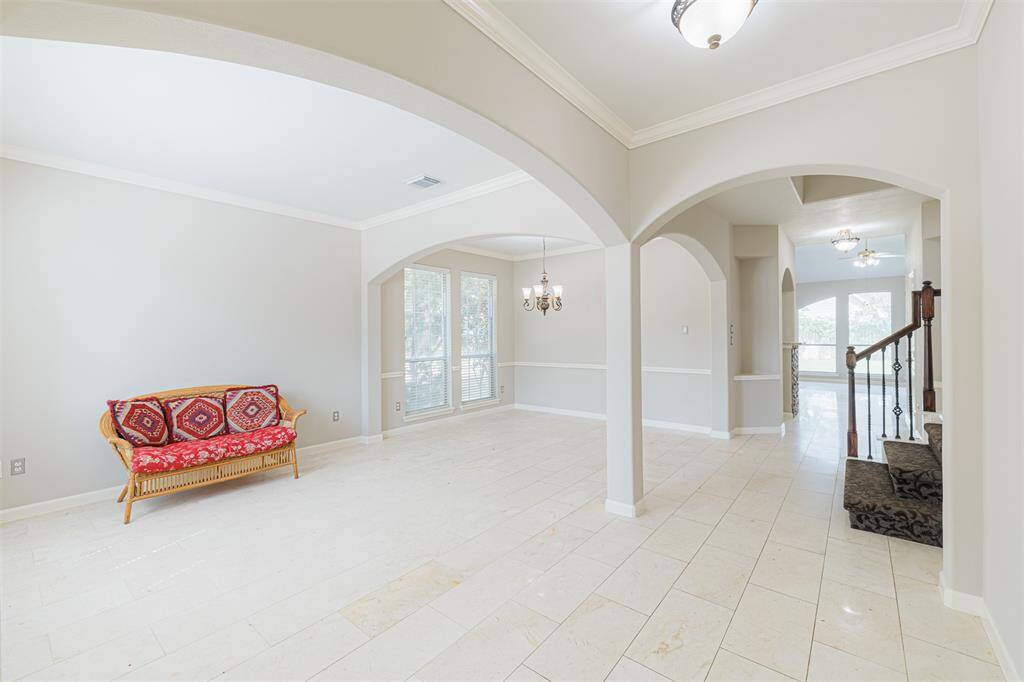
Request More Information
About 20314 Nellie Gail Trail Lane
Beautiful 5-bedroom, 3.5-bath home on a premium corner cul-de-sac lot in sought-after Cinco Ranch master planned community! Marble flooring throughout the first floor with formal living and dining areas, half bath, and private study. The custom gourmet kitchen features granite countertops, stainless steel appliances, and a breakfast bar opening to a family room with high ceilings, fireplace, and large windows. The primary suite includes custom double vanities, a garden tub, separate shower stall, and walk-in closet. Upstairs features hand-scraped wood floors with a game room, 4 bedrooms, and 2 full baths. Smart home upgrades include Wi-Fi enabled sprinkler system, security system, garage door opener, and smart AC thermostats. 2 car attached garage with 240v EV-ready outlet. Home includes outside whole house surge protector, and generator hook-up. Freshly painted interior and covered back patio with oversized backyard. Refrigerator with washer and dryer are also included.
Highlights
20314 Nellie Gail Trail Lane
$524,900
Single-Family
3,062 Home Sq Ft
Houston 77450
5 Beds
3 Full / 1 Half Baths
8,276 Lot Sq Ft
General Description
Taxes & Fees
Tax ID
120-399-001-0053
Tax Rate
2.2554%
Taxes w/o Exemption/Yr
$8,924 / 2024
Maint Fee
Yes / $1,450 Annually
Room/Lot Size
Living
11x10
Dining
11x10
Kitchen
13x13
Breakfast
09x08
Interior Features
Fireplace
1
Floors
Carpet, Marble Floors, Tile
Countertop
Granite
Heating
Central Gas, Zoned
Cooling
Central Electric, Zoned
Connections
Electric Dryer Connections, Gas Dryer Connections, Washer Connections
Bedrooms
1 Bedroom Up, Primary Bed - 1st Floor
Dishwasher
Yes
Range
Yes
Disposal
Yes
Microwave
Yes
Oven
Electric Oven, Single Oven
Energy Feature
Ceiling Fans, Digital Program Thermostat, Insulated/Low-E windows
Interior
Alarm System - Owned, Crown Molding, Dryer Included, Fire/Smoke Alarm, High Ceiling, Refrigerator Included, Washer Included, Window Coverings
Loft
Maybe
Exterior Features
Foundation
Slab
Roof
Composition
Exterior Type
Brick, Cement Board
Water Sewer
Water District
Exterior
Back Yard, Back Yard Fenced, Covered Patio/Deck, Patio/Deck
Private Pool
No
Area Pool
Yes
Lot Description
Corner, Cul-De-Sac, Subdivision Lot
New Construction
No
Front Door
East
Listing Firm
Schools (KATY - 30 - Katy)
| Name | Grade | Great School Ranking |
|---|---|---|
| Exley Elem | Elementary | 8 of 10 |
| Mcmeans Jr High | Middle | 10 of 10 |
| Taylor High | High | 8 of 10 |
School information is generated by the most current available data we have. However, as school boundary maps can change, and schools can get too crowded (whereby students zoned to a school may not be able to attend in a given year if they are not registered in time), you need to independently verify and confirm enrollment and all related information directly with the school.

