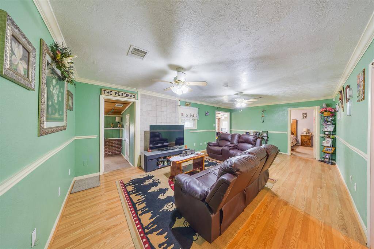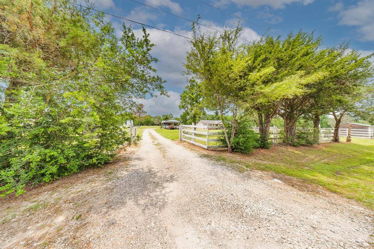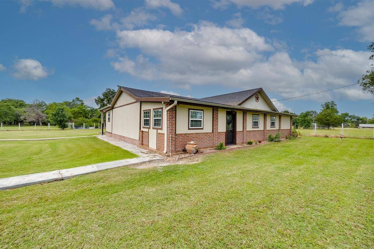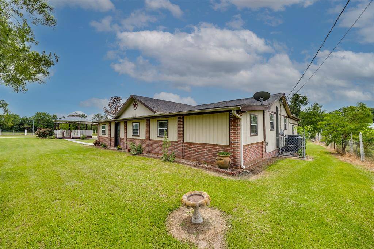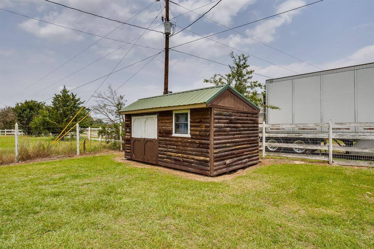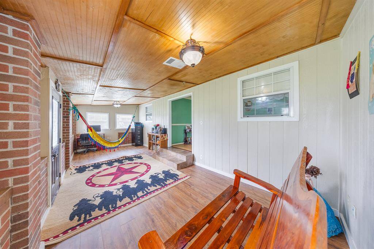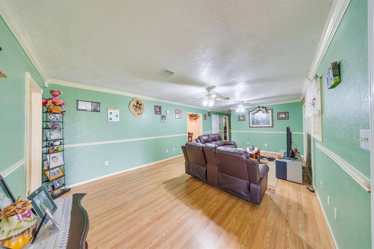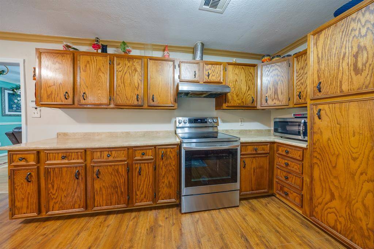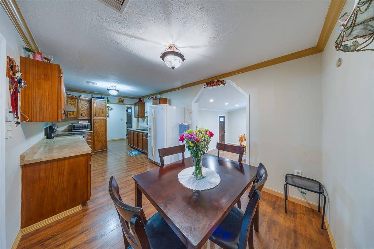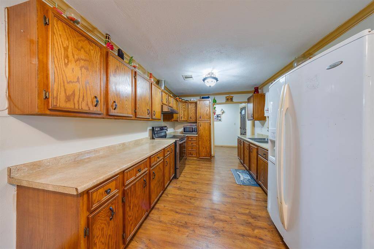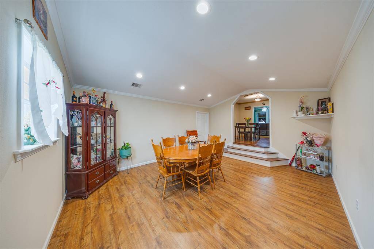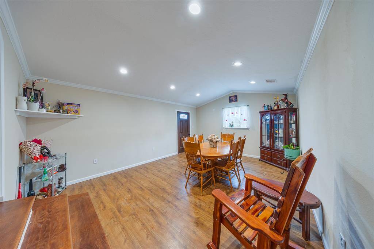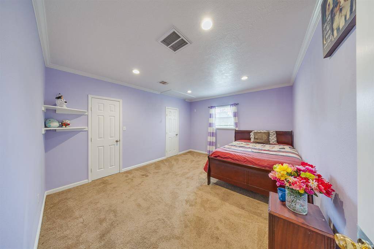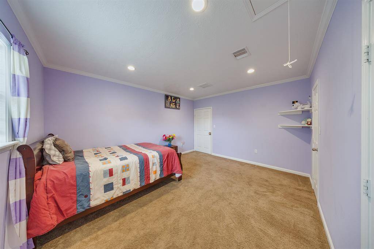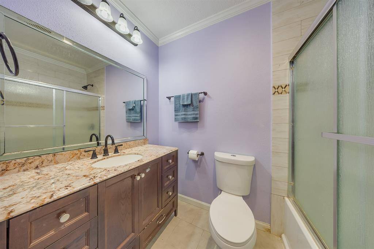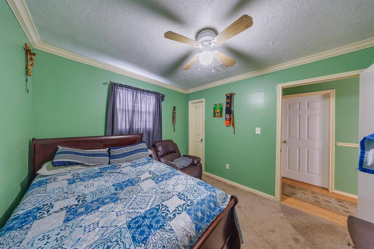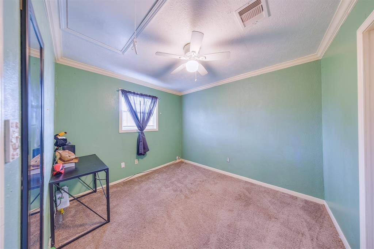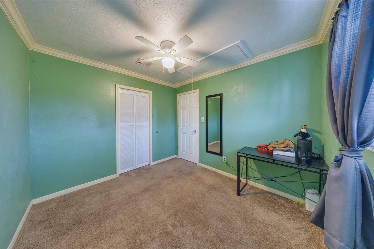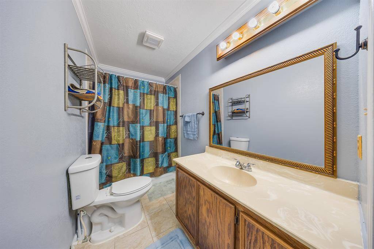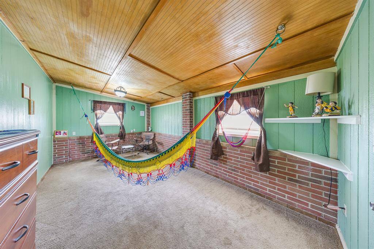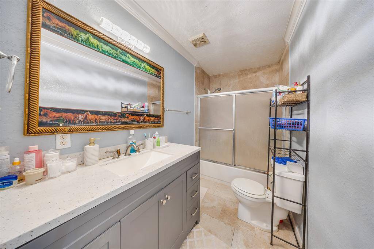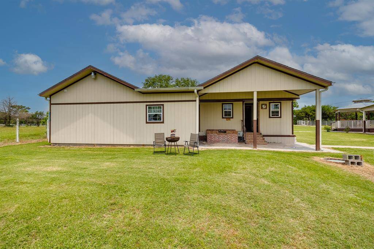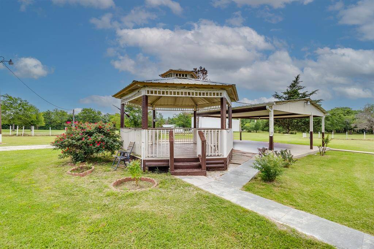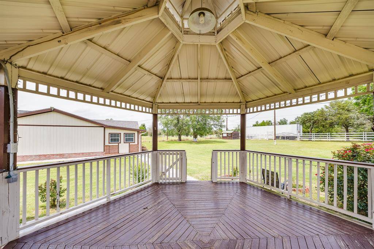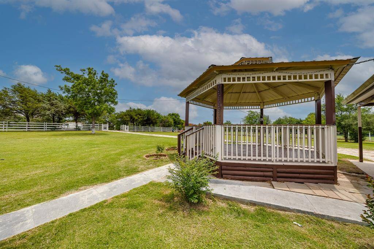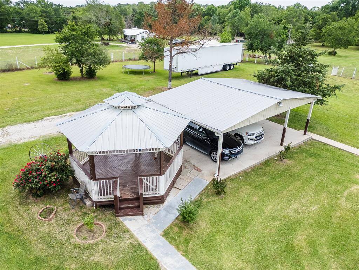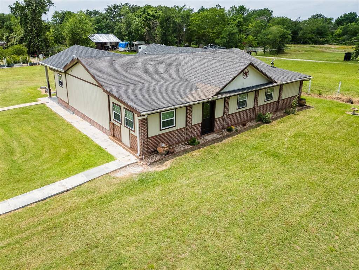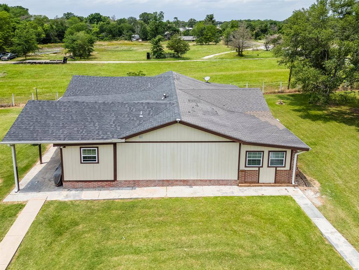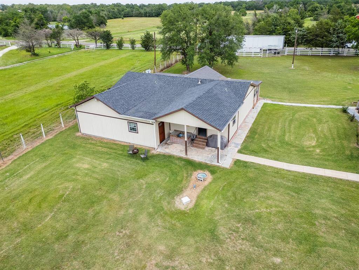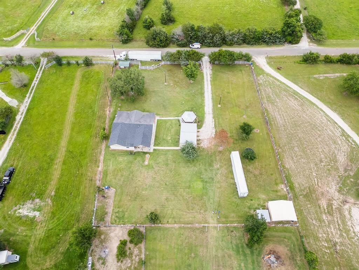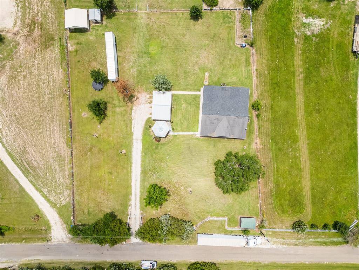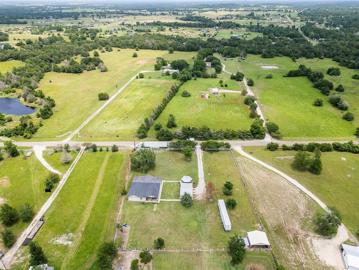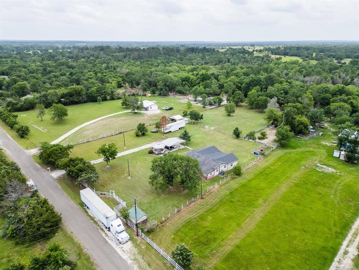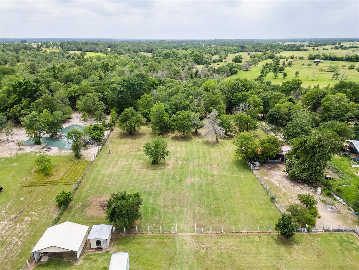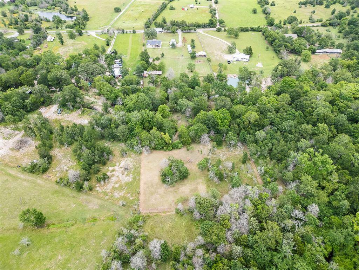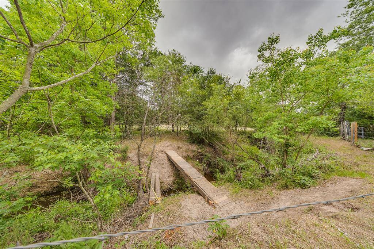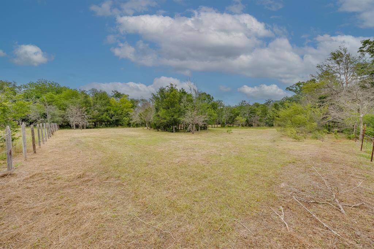20426 Bracewell Road, Houston, Texas 77831
$365,000
5 Beds
3 Full Baths
Single-Family
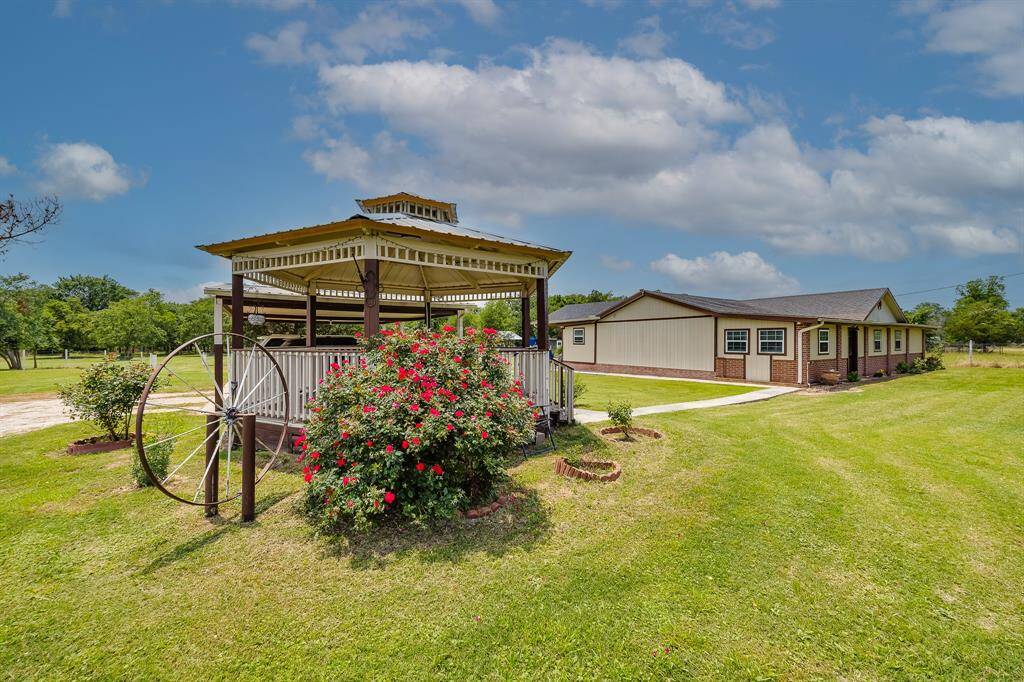

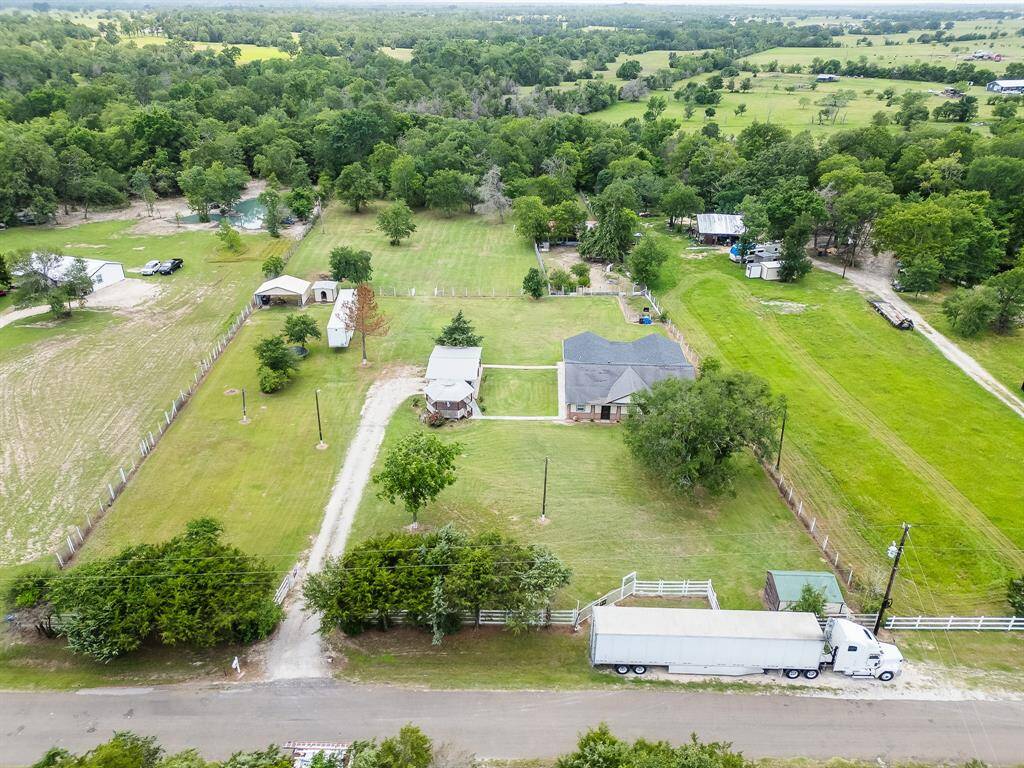
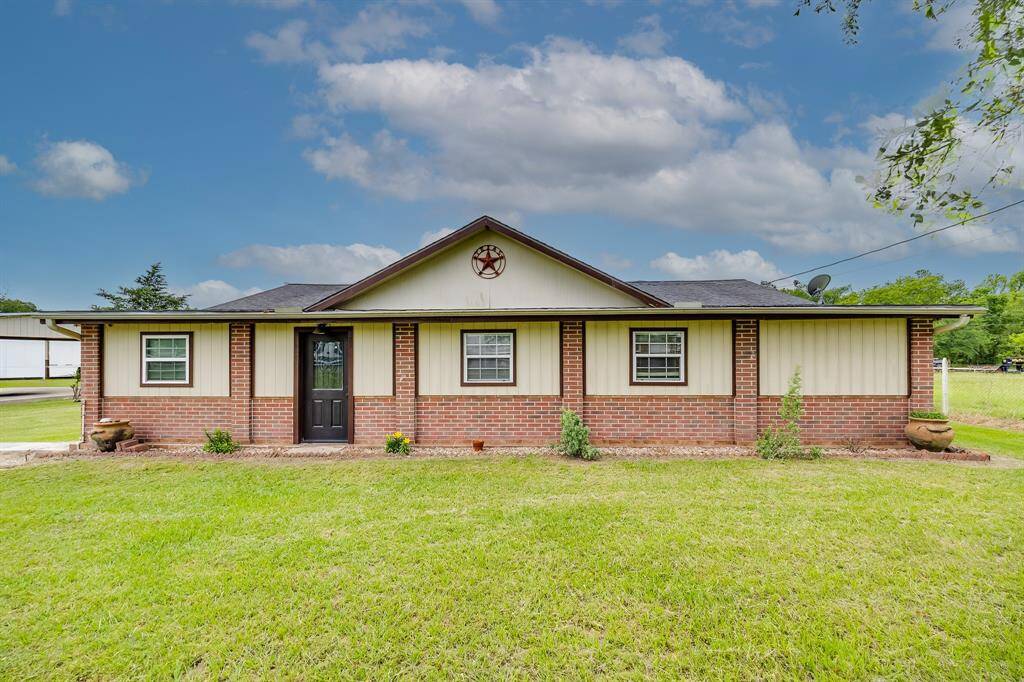
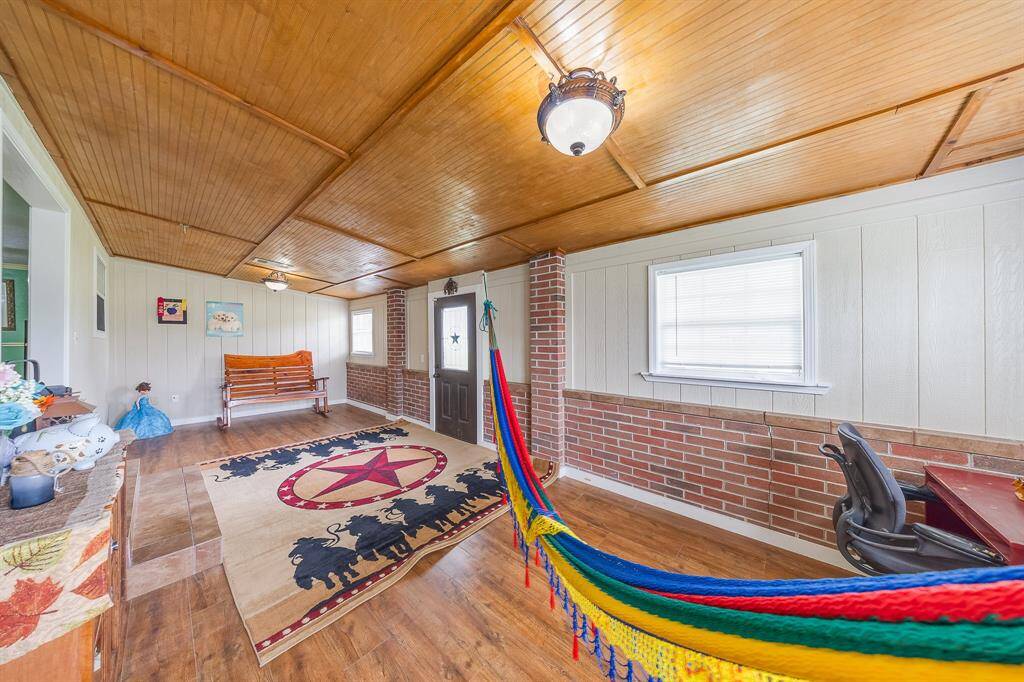
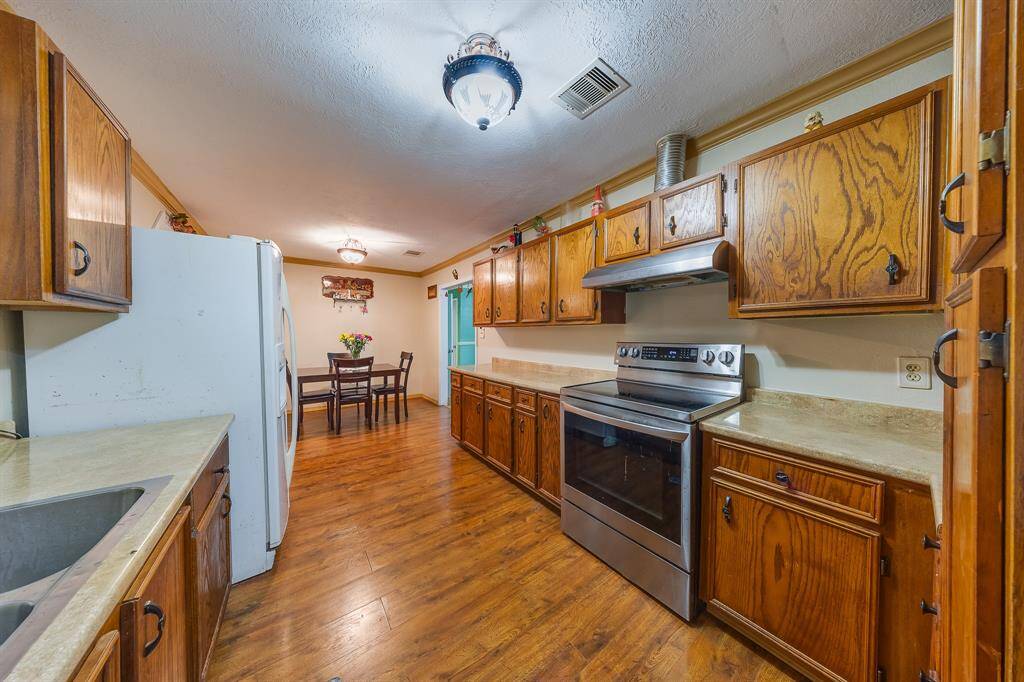
Request More Information
About 20426 Bracewell Road
Embrace the Ranch Life You’ve Been Dreaming Of—Spacious Home on 4.4 Pristine Acres! This charming 5-bedroom, 3-bathroom home offers the peaceful lifestyle you’ve been searching for, with 2,553 sq. ft. of comfort, flexibility, and room to grow. Set within its own fenced area, the home features a covered carport, an equipment shelter, a gazebo for outdoor relaxation, a storage shed, and a traditional outdoor wash area with a concrete pila and lavadero—a nostalgic, functional touch that adds character. A second fenced zone is ideal for chickens, goats, or hobby farming, and includes a chicken coop plus a shaded gallera-style shelter ready for your animals. The land is clean, open, and cleared, with a peaceful creek at the back, adding natural charm and attracting wildlife. Just over an hour from Houston with quick access to Huntsville, Bryan/College Station, and Lake Livingston. Book your private tour today and discover the ranch lifestyle that’s ready for you.
Highlights
20426 Bracewell Road
$365,000
Single-Family
2,553 Home Sq Ft
Houston 77831
5 Beds
3 Full Baths
193,189 Lot Sq Ft
General Description
Taxes & Fees
Tax ID
R18610
Tax Rate
1.3115%
Taxes w/o Exemption/Yr
$3,369 / 2024
Maint Fee
No
Room/Lot Size
Living
13’3”x23’5”
Dining
13’10”x18’2”
Kitchen
9’7”x12’6”
Breakfast
8’8”x9’8”
1st Bed
10’6”x26’6”
3rd Bed
11’4”x13’3”
Interior Features
Fireplace
No
Floors
Carpet, Laminate, Tile
Countertop
Formica
Heating
Central Electric
Cooling
Central Electric
Connections
Electric Dryer Connections, Washer Connections
Bedrooms
2 Bedrooms Down
Dishwasher
No
Range
Yes
Disposal
Yes
Microwave
Yes
Oven
Electric Oven, Freestanding Oven
Energy Feature
Attic Vents, Ceiling Fans, Digital Program Thermostat, High-Efficiency HVAC, HVAC>13 SEER, Insulated/Low-E windows, Insulation - Other
Interior
Crown Molding, Fire/Smoke Alarm, Window Coverings
Loft
Maybe
Exterior Features
Foundation
Slab
Roof
Composition
Exterior Type
Brick, Cement Board
Water Sewer
Public Water, Septic Tank
Exterior
Back Green Space, Back Yard Fenced, Barn/Stable, Covered Patio/Deck, Fully Fenced, Private Driveway, Satellite Dish, Storage Shed, Workshop
Private Pool
No
Area Pool
No
Access
Driveway Gate
Lot Description
Cleared
New Construction
No
Front Door
Northeast
Listing Firm
Schools (MADISO - 175 - Madisonville Consolidated)
| Name | Grade | Great School Ranking |
|---|---|---|
| Madisonville Elem | Elementary | None of 10 |
| Madisonville Jr High | Middle | 6 of 10 |
| Madisonville High | High | 5 of 10 |
School information is generated by the most current available data we have. However, as school boundary maps can change, and schools can get too crowded (whereby students zoned to a school may not be able to attend in a given year if they are not registered in time), you need to independently verify and confirm enrollment and all related information directly with the school.

