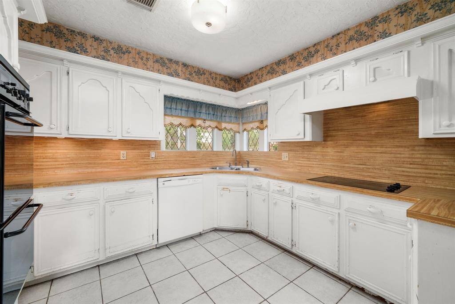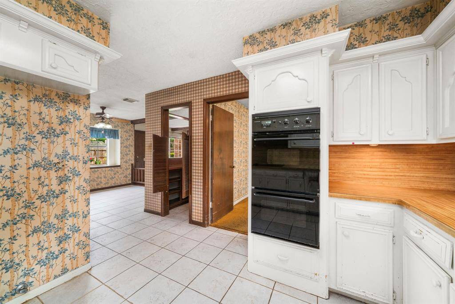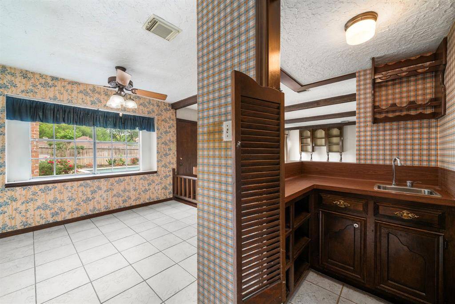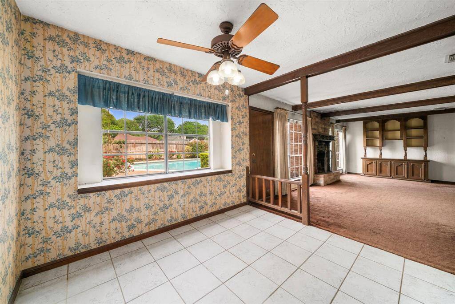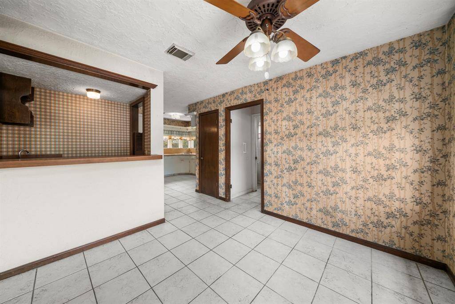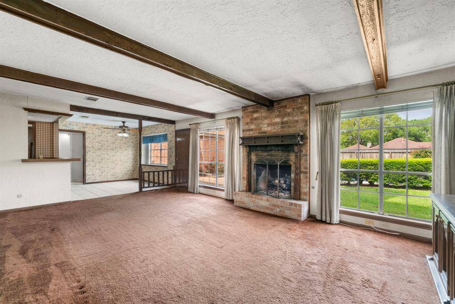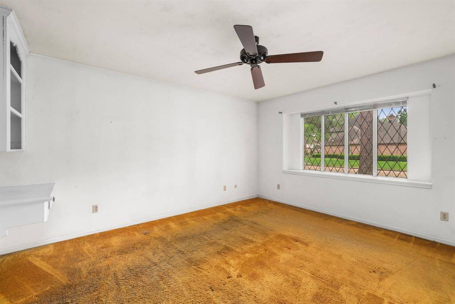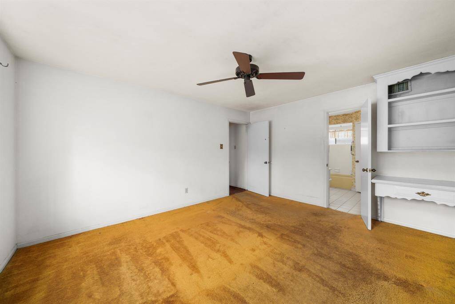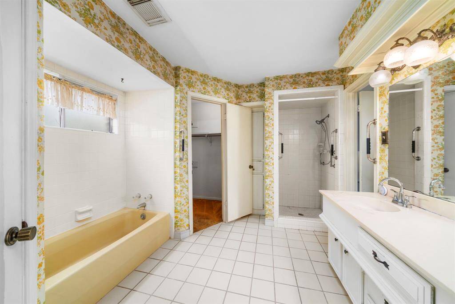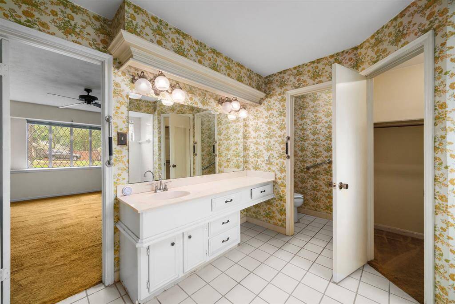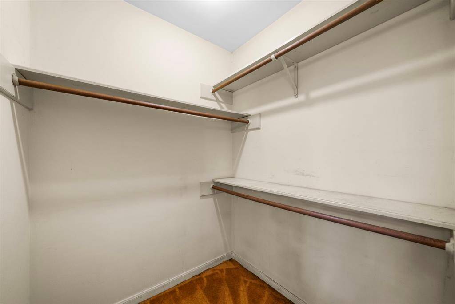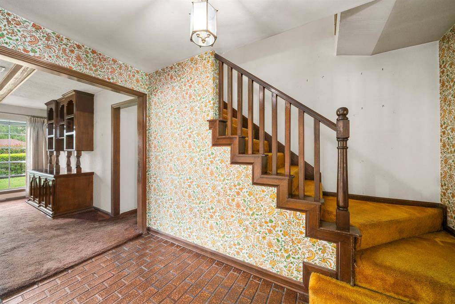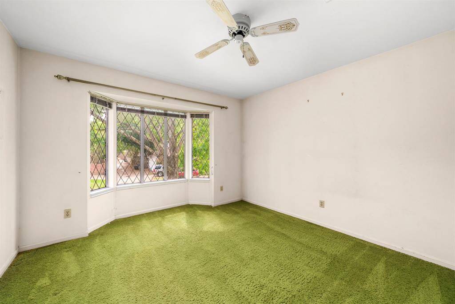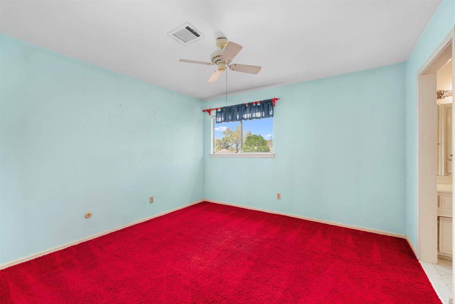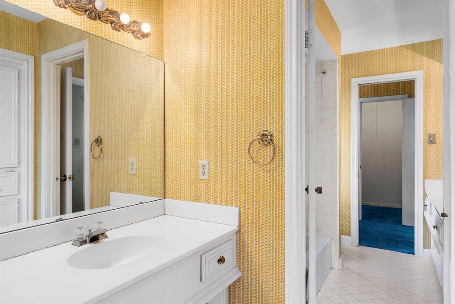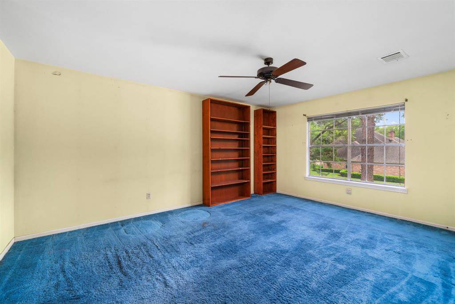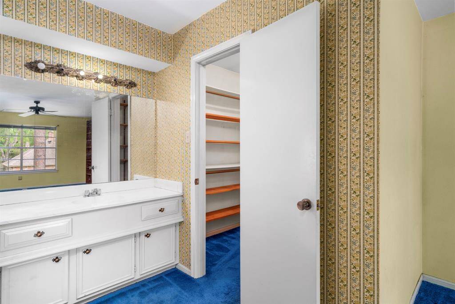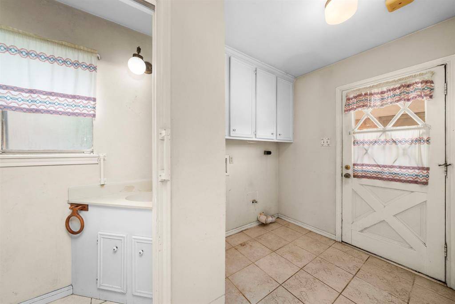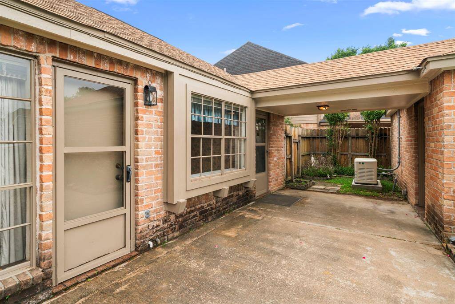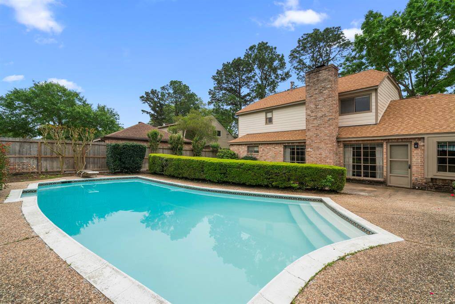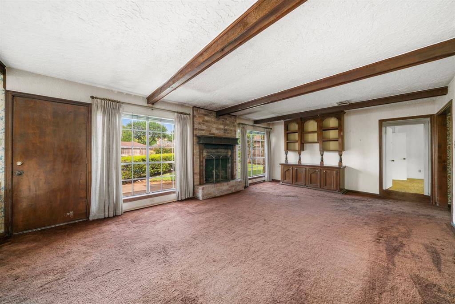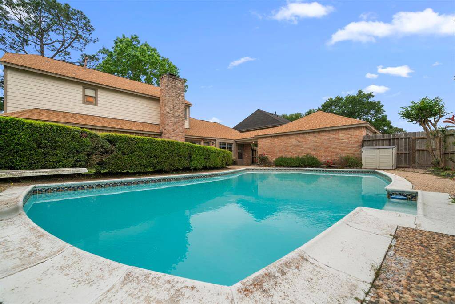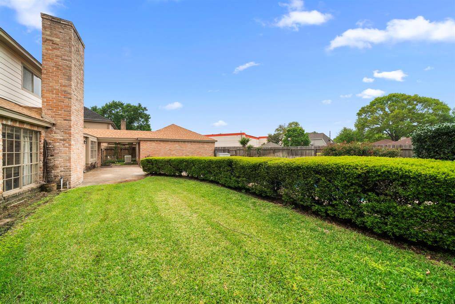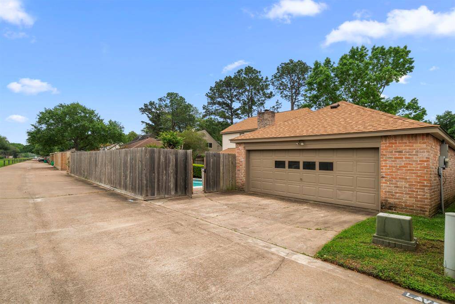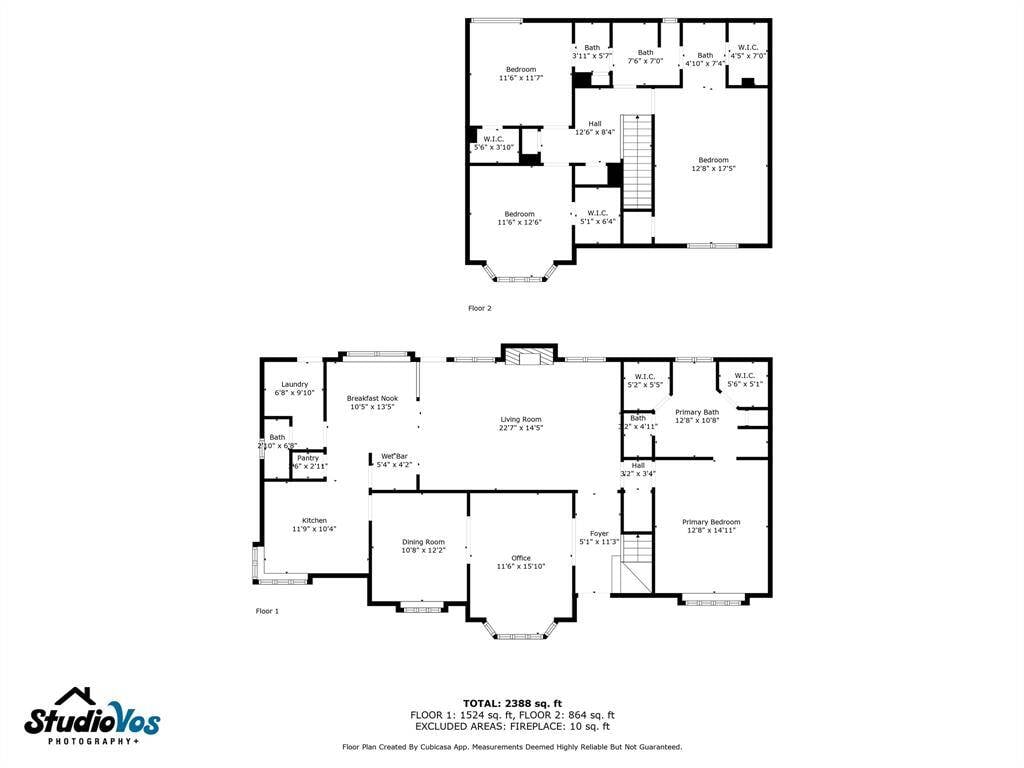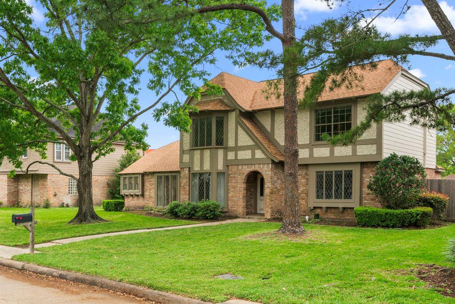20534 Laverton Drive, Houston, Texas 77450
$325,000
4 Beds
2 Full / 1 Half Baths
Single-Family
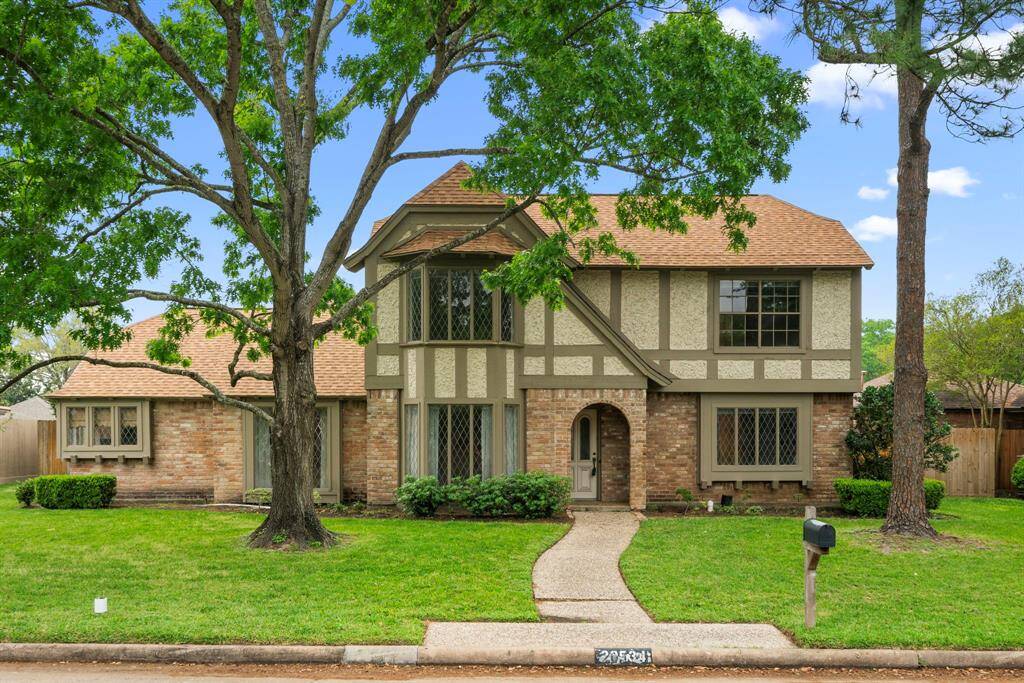

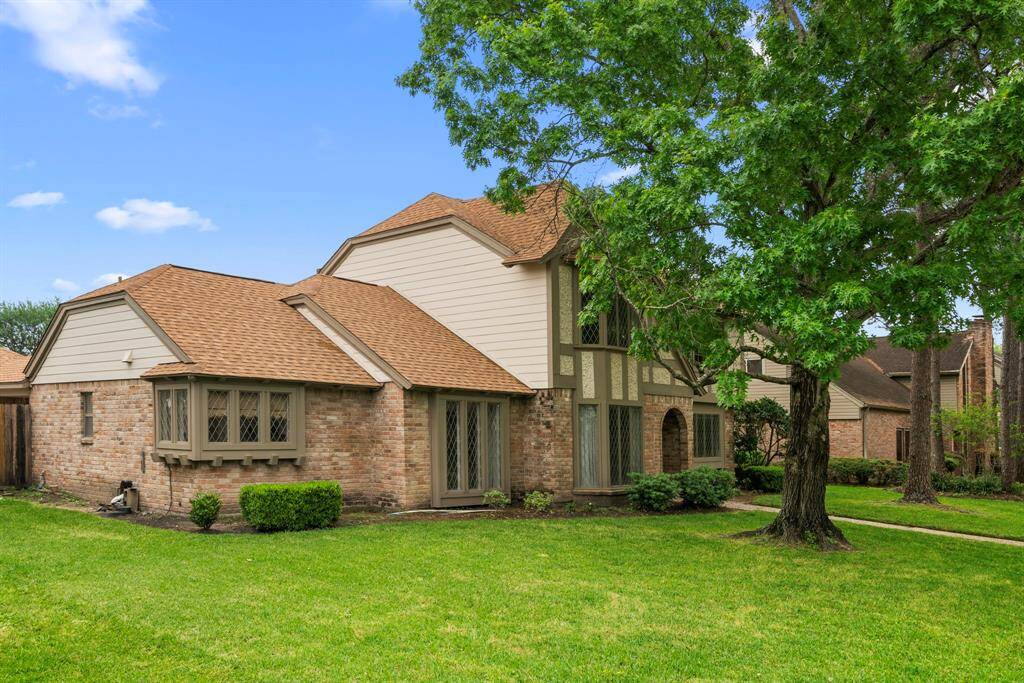
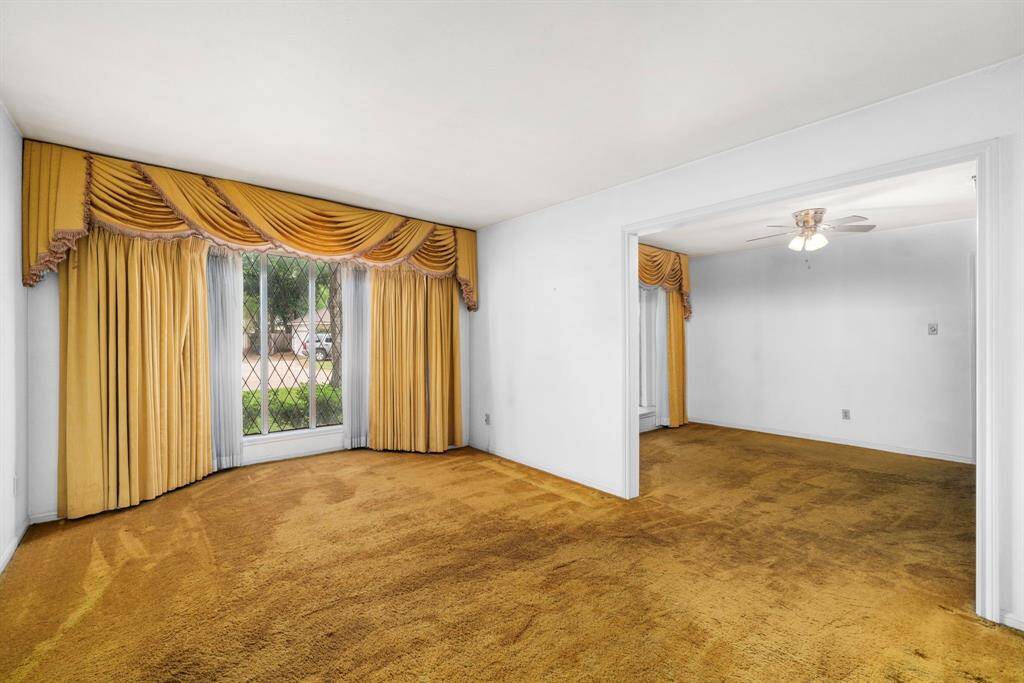
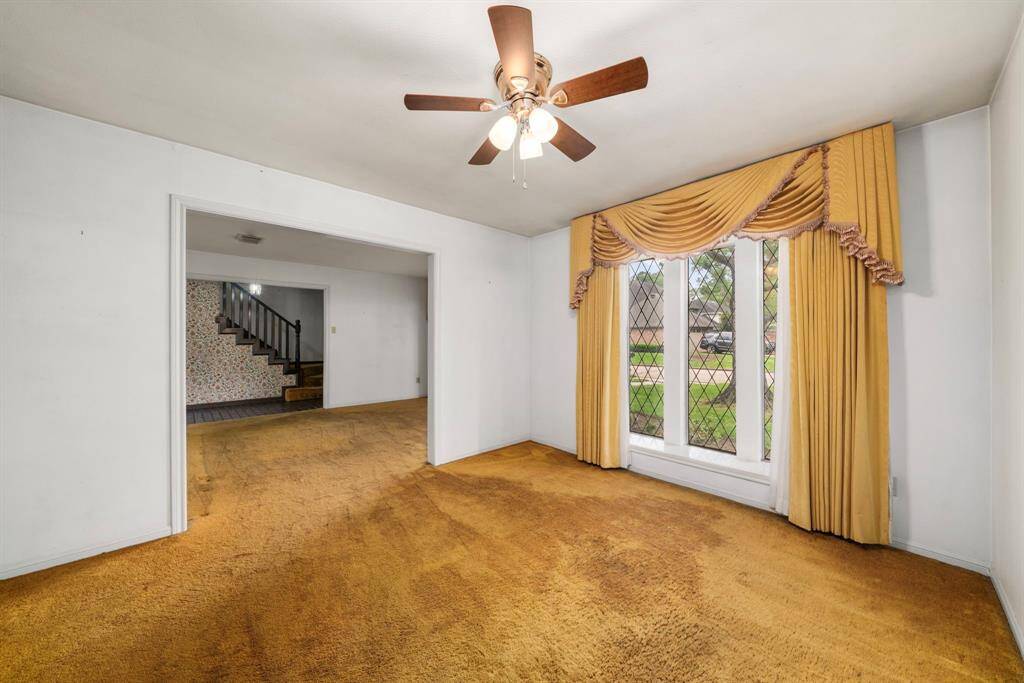
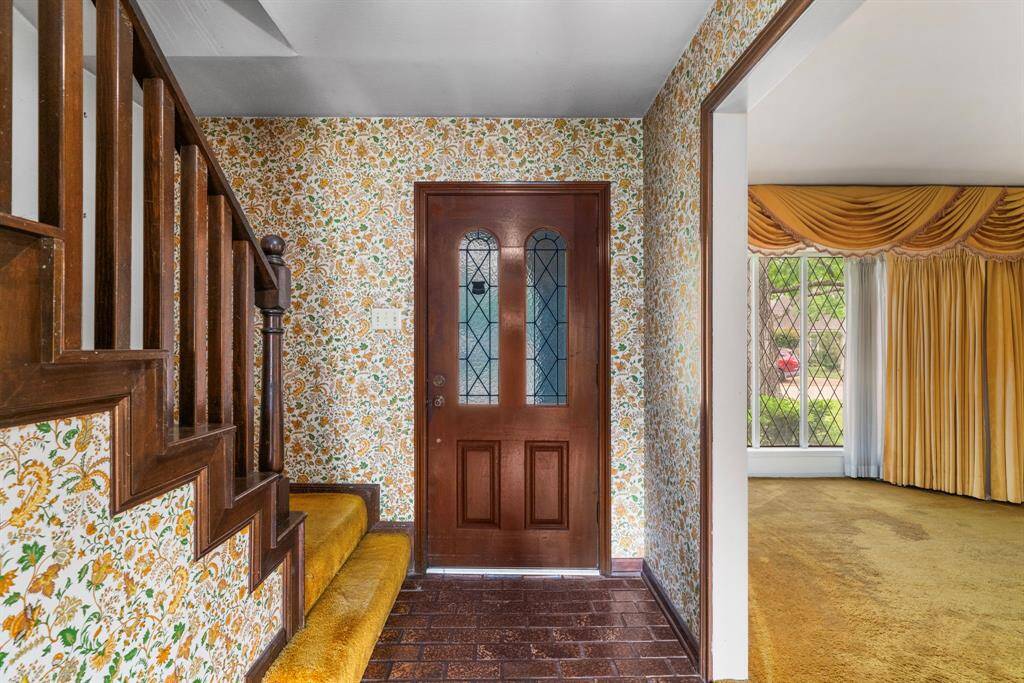
Request More Information
About 20534 Laverton Drive
WELCOME HOME! Nestled on a quiet street surrounded by mature trees, this stunning 2-story home offers an irresistible blend of eclectic charm and space for you to update to your ideal design style. A+ curb appeal w/ glass leaded door, recent siding (2023), full roof replacement (2023), & lush landscape- kept green by the in-ground sprinkler system (front+back). Inside, take a trip back to 1976! The home offers incredible space for you to renovate however you choose! The kitchen features excellent cabinet storage, an electric cooktop, and double ovens. Enjoy 4 spacious bedrooms- primary down, three guest rooms upstairs. The private backyard retreat is complete with a SWIMMING POOL & green space, ideal for creating the perfect setting for entertaining friends! The home includes a FULL HOME generator! Outdoor enthusiasts will love access to pickleball courts & scenic walking trails. Enjoy a prime location zoned to KISD, easy access to I-10, & Houston’s top dining and shopping.
Highlights
20534 Laverton Drive
$325,000
Single-Family
2,641 Home Sq Ft
Houston 77450
4 Beds
2 Full / 1 Half Baths
8,295 Lot Sq Ft
General Description
Taxes & Fees
Tax ID
107-877-000-0002
Tax Rate
2.1267%
Taxes w/o Exemption/Yr
$6,608 / 2024
Maint Fee
Yes / $300 Annually
Room/Lot Size
Living
23x15
Dining
12x11
Kitchen
12x10
Breakfast
14x11
1st Bed
15x13
2nd Bed
12x12
3rd Bed
13x12
4th Bed
18x13
Interior Features
Fireplace
1
Floors
Carpet, Tile
Countertop
Wood Laminate
Heating
Central Gas
Cooling
Central Electric
Connections
Electric Dryer Connections, Gas Dryer Connections, Washer Connections
Bedrooms
1 Bedroom Up, Primary Bed - 1st Floor
Dishwasher
Yes
Range
Yes
Disposal
Yes
Microwave
No
Oven
Double Oven, Electric Oven
Energy Feature
Attic Vents, Ceiling Fans, Digital Program Thermostat, Generator, High-Efficiency HVAC
Interior
Fire/Smoke Alarm, Formal Entry/Foyer, Wet Bar
Loft
Maybe
Exterior Features
Foundation
Slab
Roof
Composition
Exterior Type
Brick, Cement Board, Other
Water Sewer
Water District
Exterior
Back Green Space, Back Yard, Back Yard Fenced, Patio/Deck, Porch, Sprinkler System, Subdivision Tennis Court
Private Pool
Yes
Area Pool
Yes
Lot Description
Subdivision Lot, Wooded
New Construction
No
Listing Firm
Schools (KATY - 30 - Katy)
| Name | Grade | Great School Ranking |
|---|---|---|
| Nottingham Country Elem | Elementary | 8 of 10 |
| Memorial Parkway Jr High | Middle | 7 of 10 |
| Taylor High | High | 8 of 10 |
School information is generated by the most current available data we have. However, as school boundary maps can change, and schools can get too crowded (whereby students zoned to a school may not be able to attend in a given year if they are not registered in time), you need to independently verify and confirm enrollment and all related information directly with the school.

