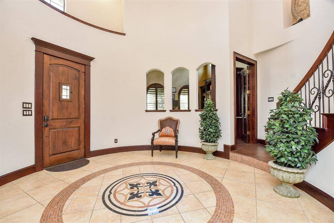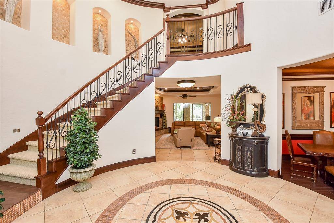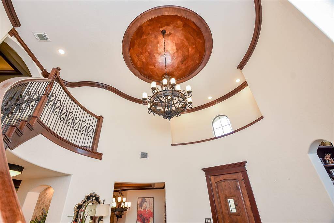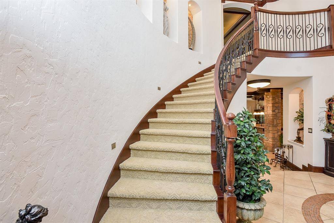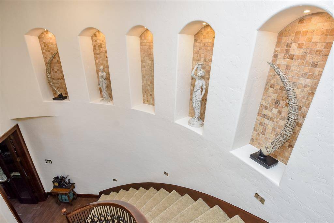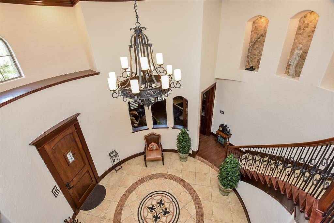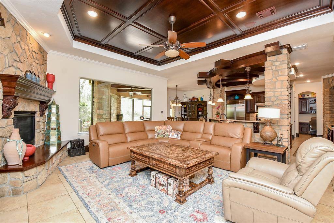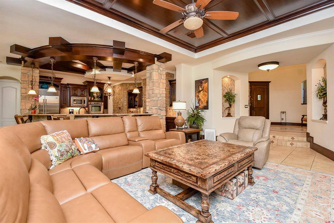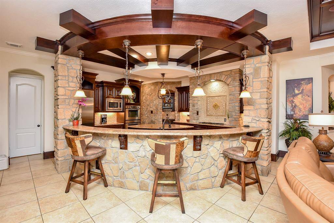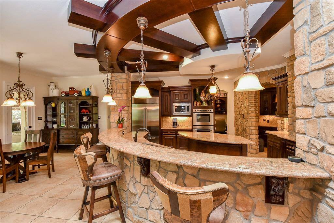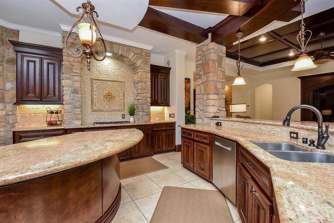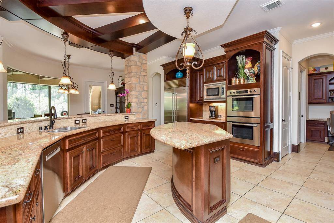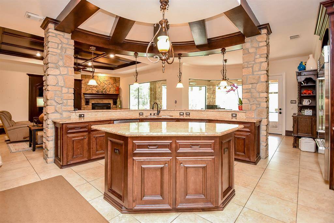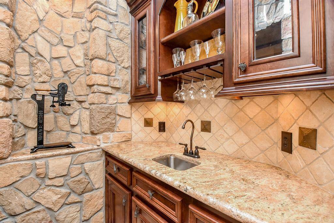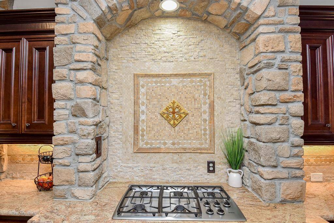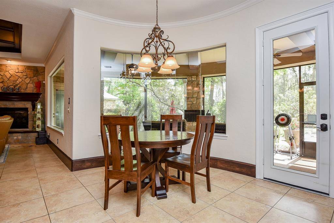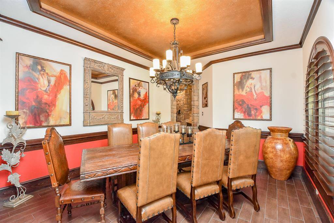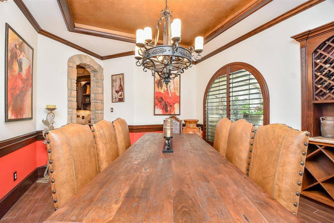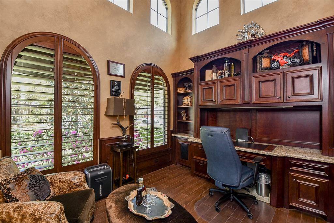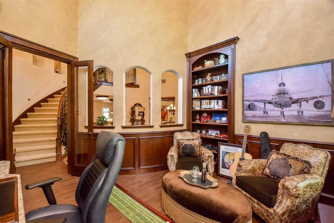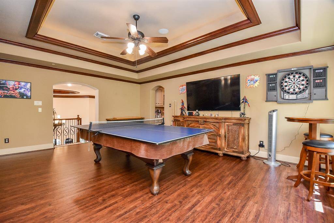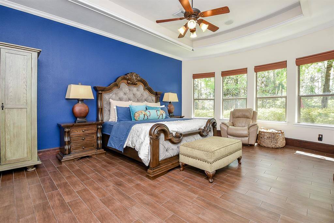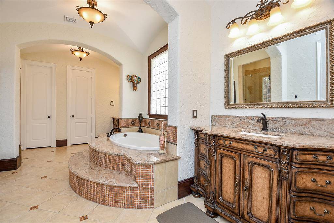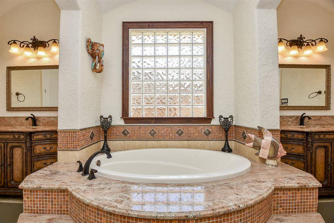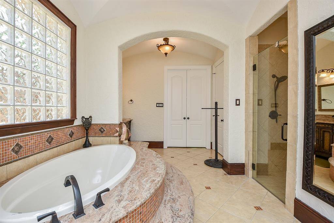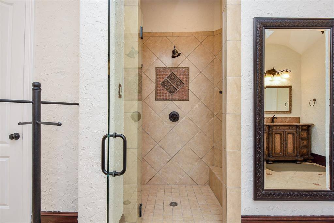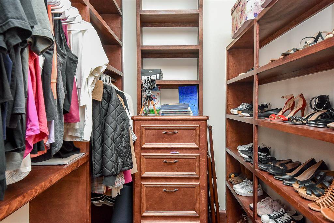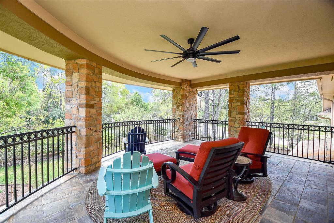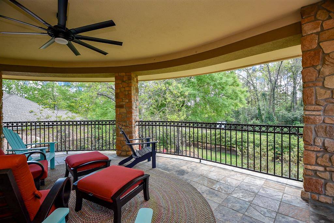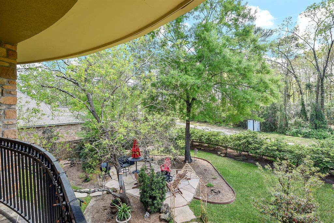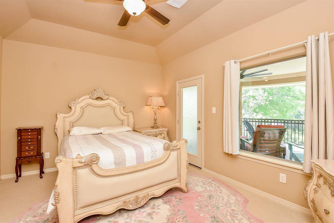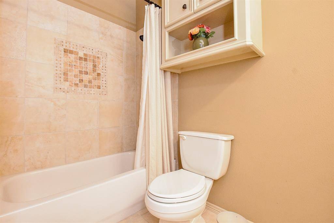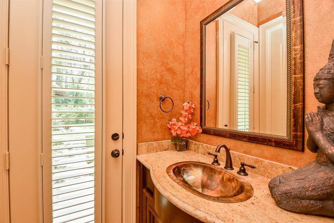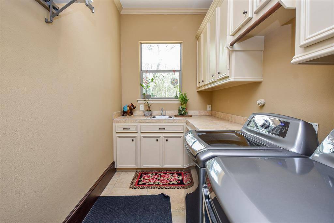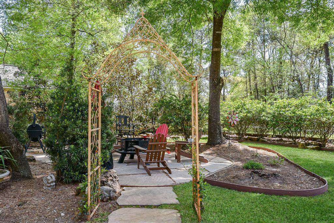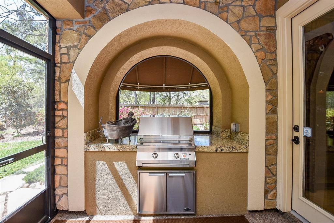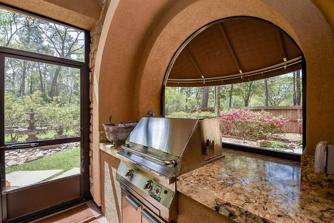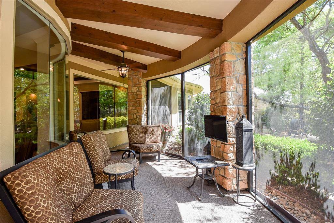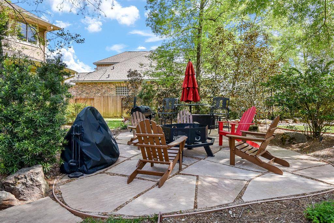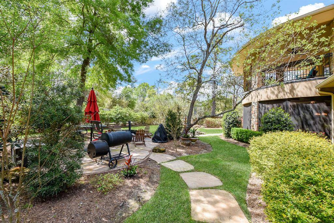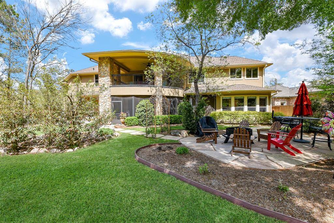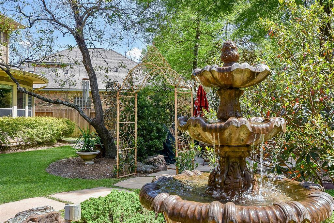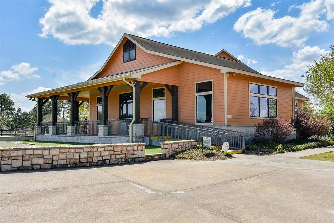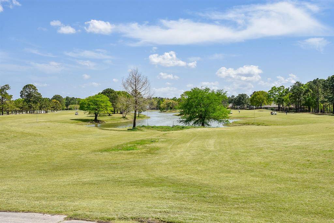20600 Eagle Wood Trace Drive, Houston, Texas 77365
$854,000
4 Beds
4 Full / 1 Half Baths
Single-Family
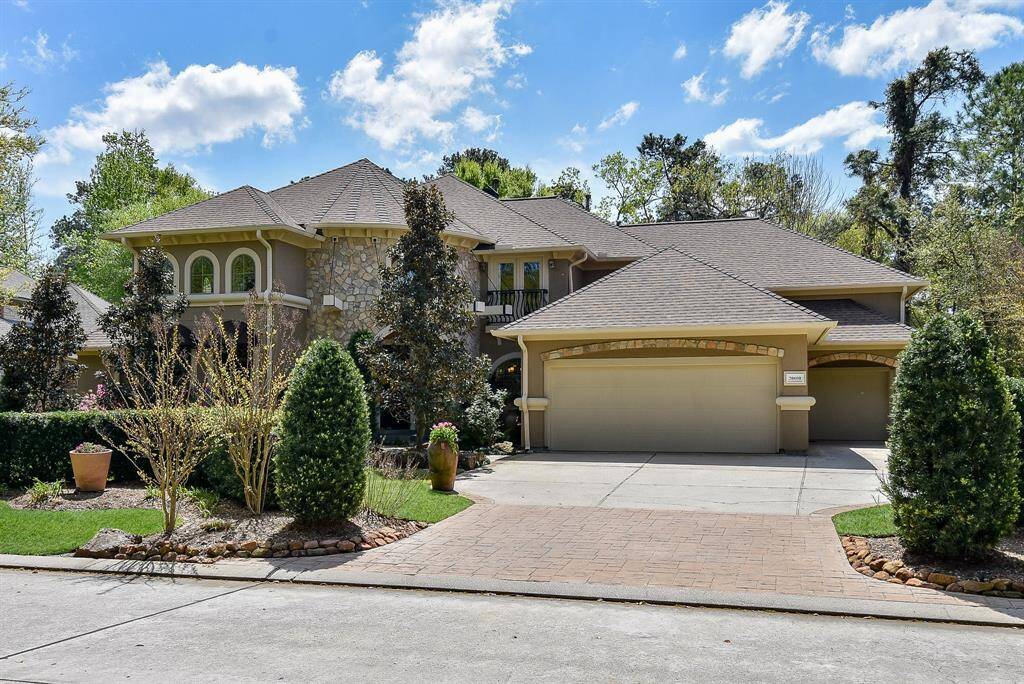

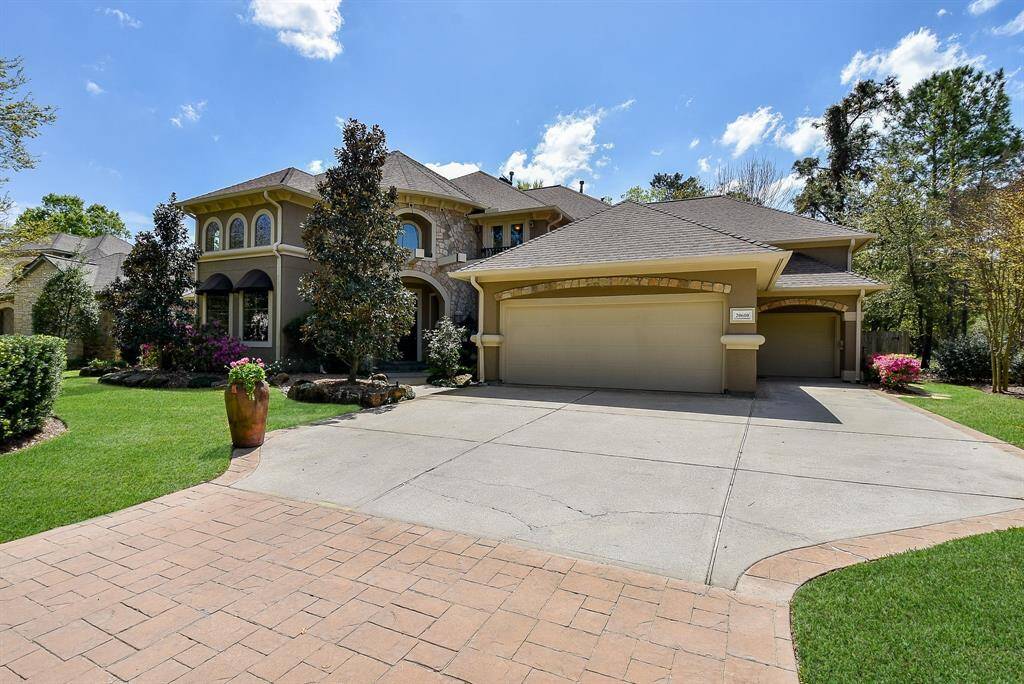
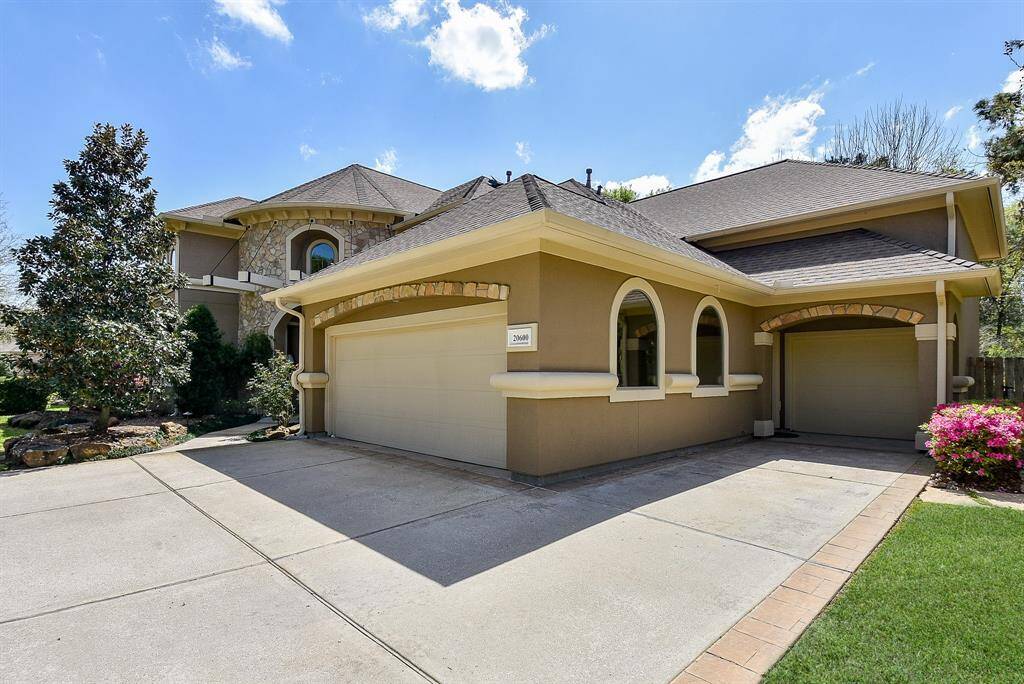
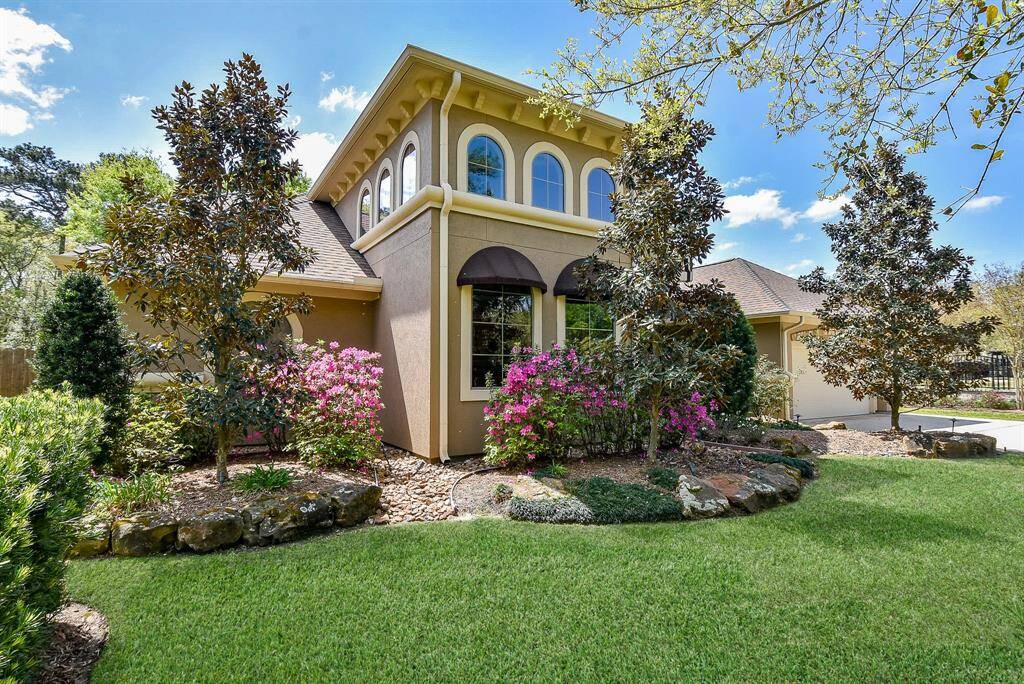
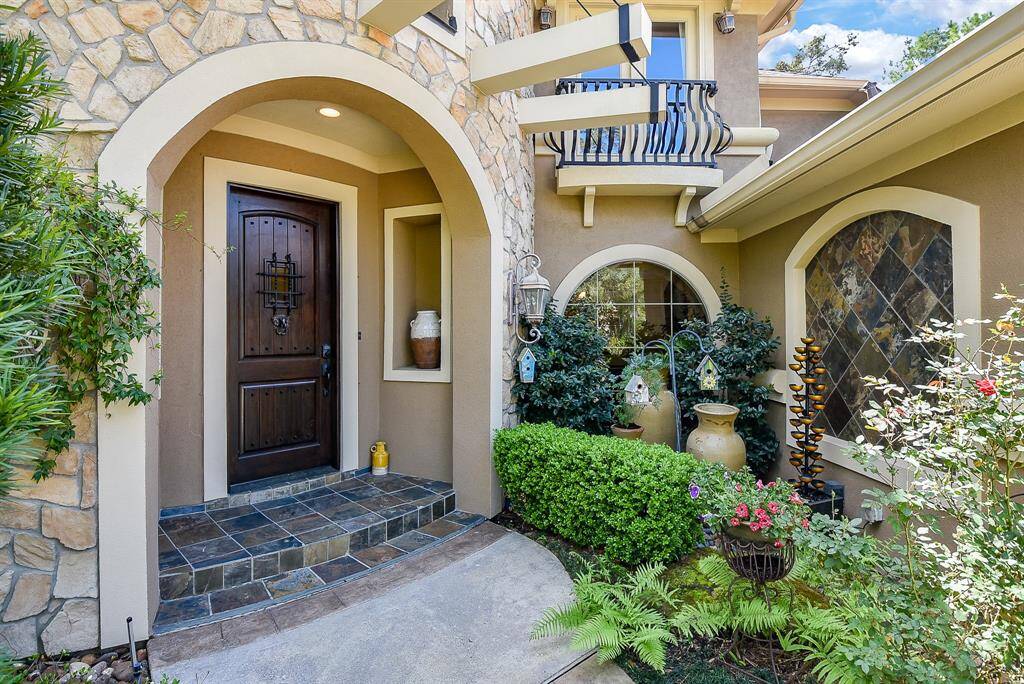
Request More Information
About 20600 Eagle Wood Trace Drive
Nestled on over 1/3 acre, this stunning former Frontier Custom Homes model offers breathtaking golf course views and backs to a serene park. Designed for refined living, this meticulously maintained home is filled with custom craftsmanship and high-end finishes. Discover elegant millwork, artisan-painted walls and ceilings, designer lighting, and extensive stonework throughout. The gourmet kitchen boasts granite countertops, custom cabinetry, built-in desks, a wine grotto, and premium Bosch appliances, creating a perfect blend of style and functionality. With over $230K in upgrades, this home has been enhanced with a screened-in patio featuring a top-of-the-line grill and granite counters, flagstone walkways, upgraded outdoor lighting, plantation shutters, custom remote-controlled shades, a Sub-Zero refrigerator, new flooring, and more. Major updates include a new roof, A/C units, tankless water heater, French drains, fresh exterior paint, and additional designer touches.
Highlights
20600 Eagle Wood Trace Drive
$854,000
Single-Family
4,174 Home Sq Ft
Houston 77365
4 Beds
4 Full / 1 Half Baths
14,558 Lot Sq Ft
General Description
Taxes & Fees
Tax ID
44000001200
Tax Rate
2.6865%
Taxes w/o Exemption/Yr
$13,844 / 2024
Maint Fee
Yes / $715 Annually
Room/Lot Size
Dining
12x13
Breakfast
14x11
1st Bed
21x16
5th Bed
14x12
Interior Features
Fireplace
1
Floors
Carpet, Engineered Wood, Laminate, Tile
Countertop
GRANITE
Heating
Central Gas, Zoned
Cooling
Central Electric, Zoned
Connections
Electric Dryer Connections, Washer Connections
Bedrooms
1 Bedroom Up, Primary Bed - 1st Floor
Dishwasher
Yes
Range
Yes
Disposal
Yes
Microwave
Yes
Oven
Double Oven, Electric Oven
Energy Feature
Ceiling Fans, Digital Program Thermostat, High-Efficiency HVAC, Insulation - Batt, North/South Exposure
Interior
Alarm System - Owned, Balcony, Crown Molding, High Ceiling, Wet Bar, Window Coverings
Loft
Maybe
Exterior Features
Foundation
Slab
Roof
Composition
Exterior Type
Stone, Stucco
Water Sewer
Public Sewer, Public Water, Water District
Exterior
Back Yard Fenced, Balcony, Covered Patio/Deck, Outdoor Kitchen, Screened Porch, Sprinkler System
Private Pool
No
Area Pool
Yes
Lot Description
Corner, Greenbelt, In Golf Course Community, On Golf Course, Subdivision Lot
New Construction
No
Front Door
North
Listing Firm
Schools (NEWCAN - 39 - New Caney)
| Name | Grade | Great School Ranking |
|---|---|---|
| Bens Branch Elem | Elementary | 5 of 10 |
| Woodridge Forest Middle | Middle | 4 of 10 |
| West Fork High | High | None of 10 |
School information is generated by the most current available data we have. However, as school boundary maps can change, and schools can get too crowded (whereby students zoned to a school may not be able to attend in a given year if they are not registered in time), you need to independently verify and confirm enrollment and all related information directly with the school.

