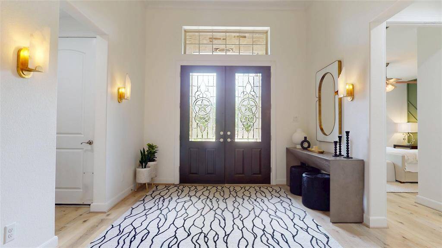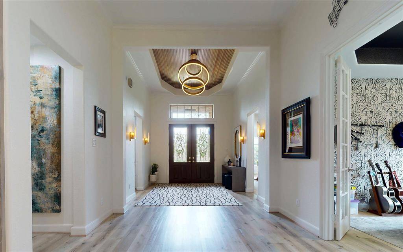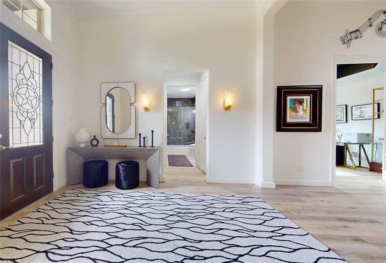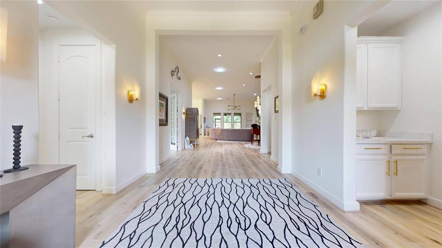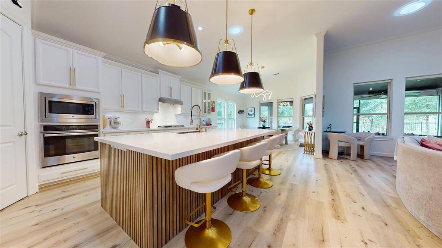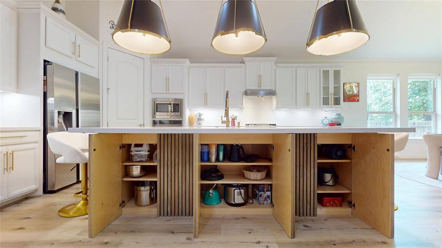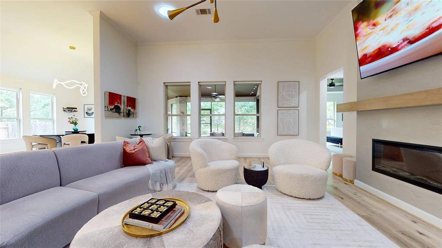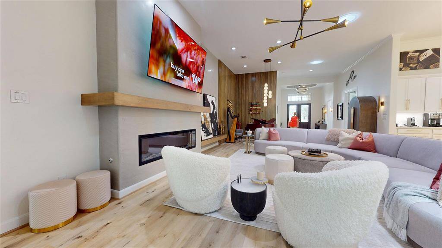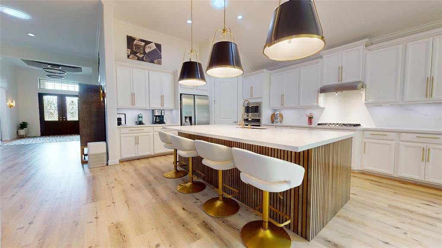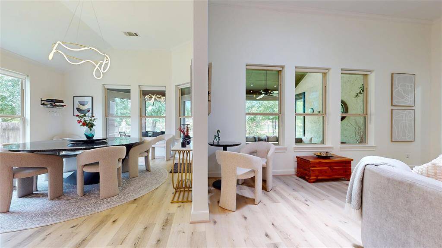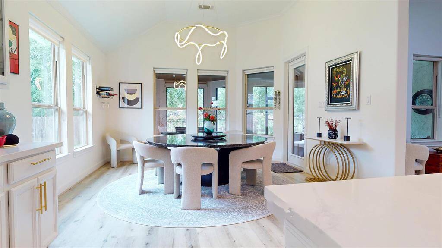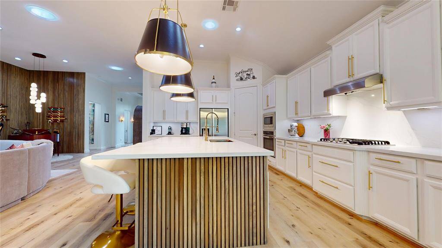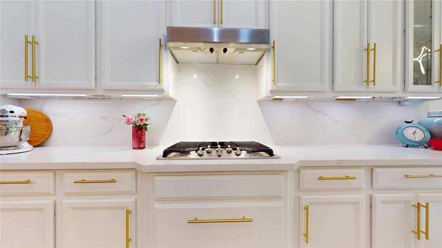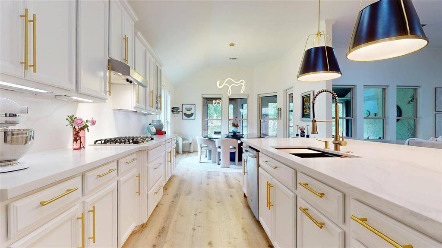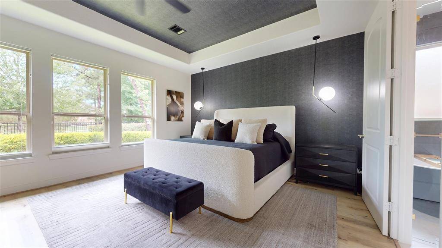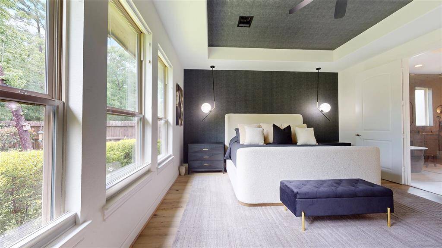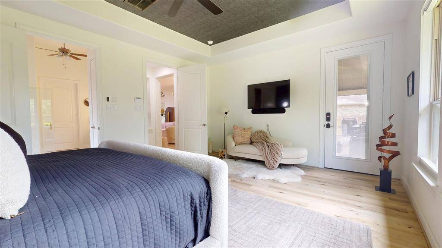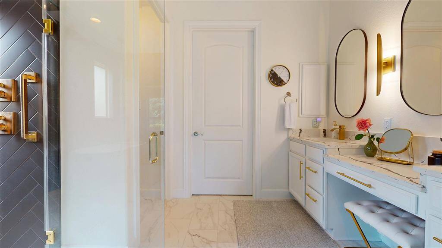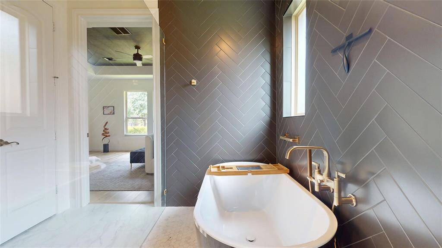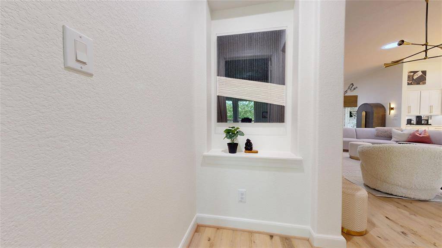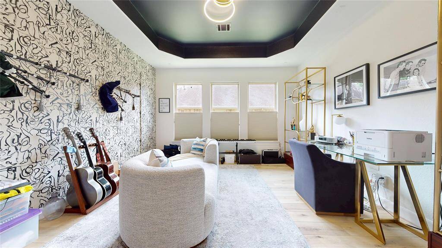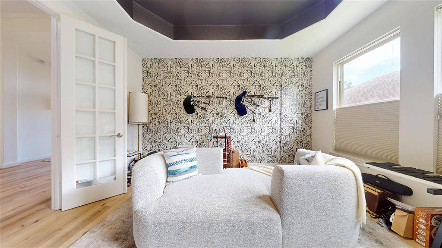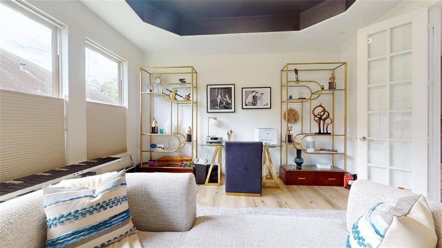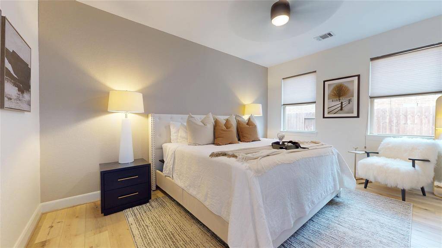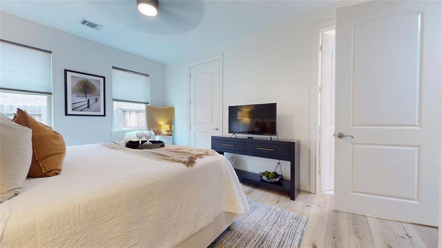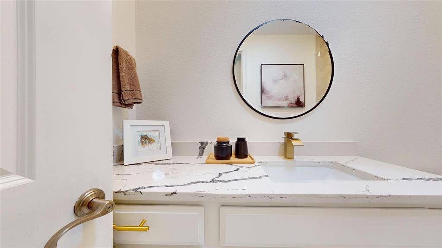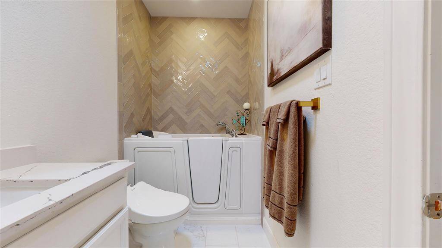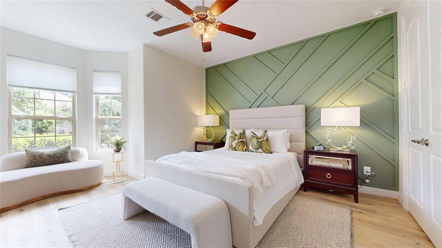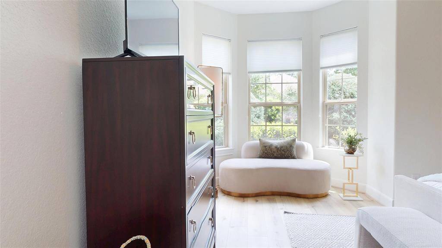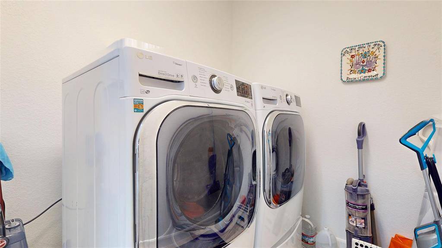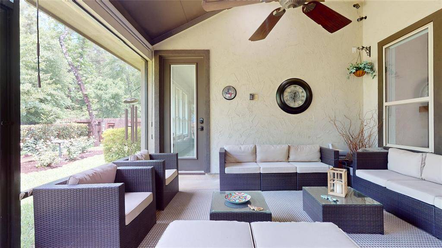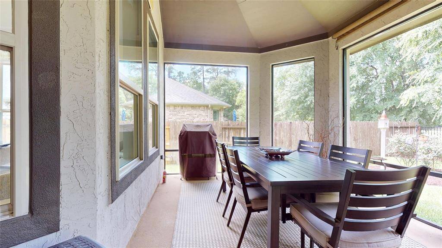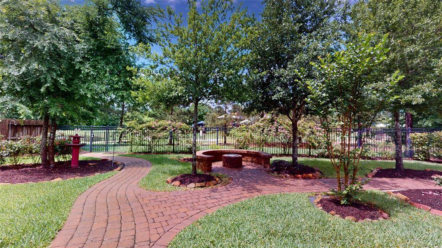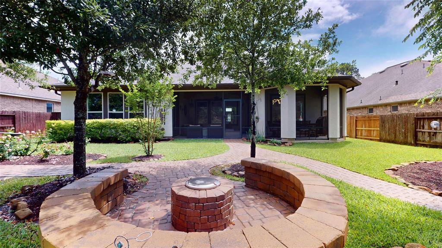213 N. Elderberry Trail, Houston, Texas 77316
$765,000
3 Beds
3 Full Baths
Single-Family
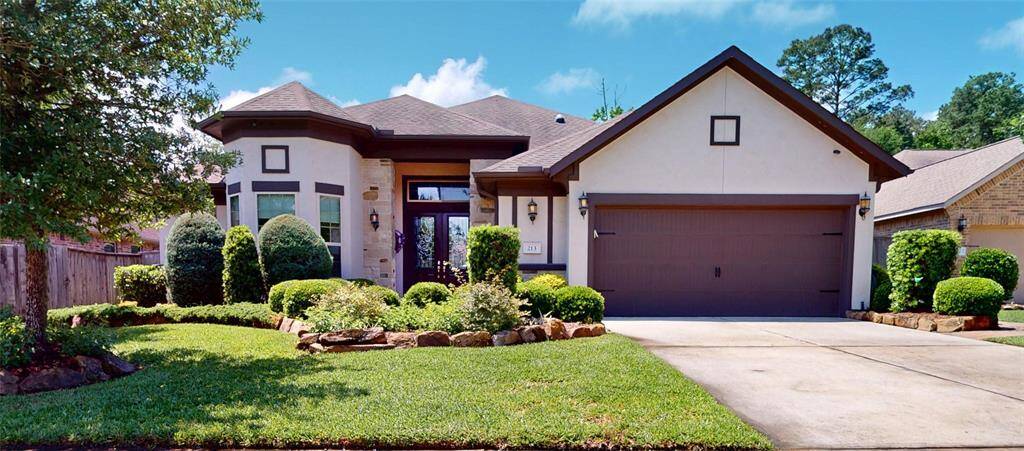


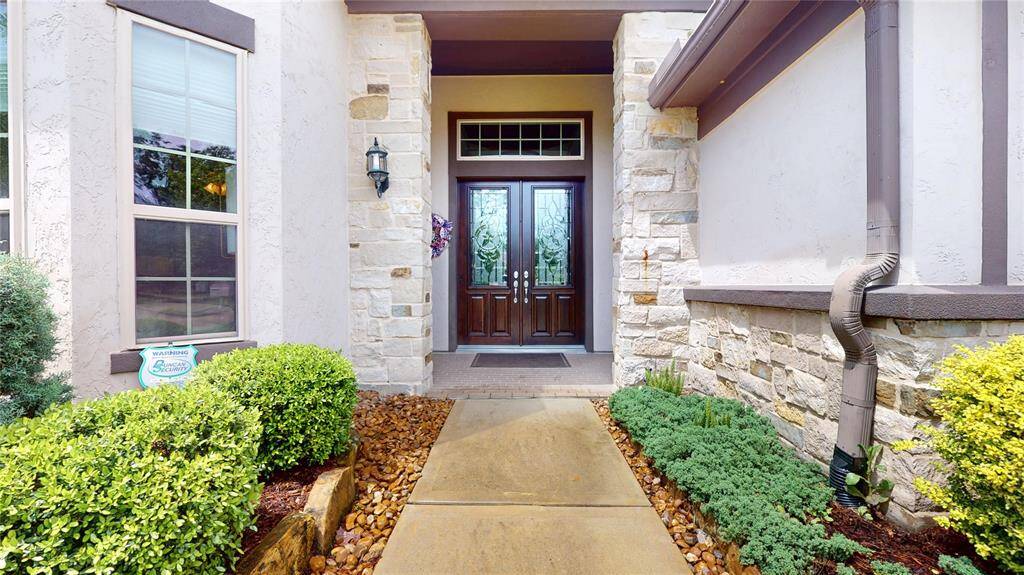
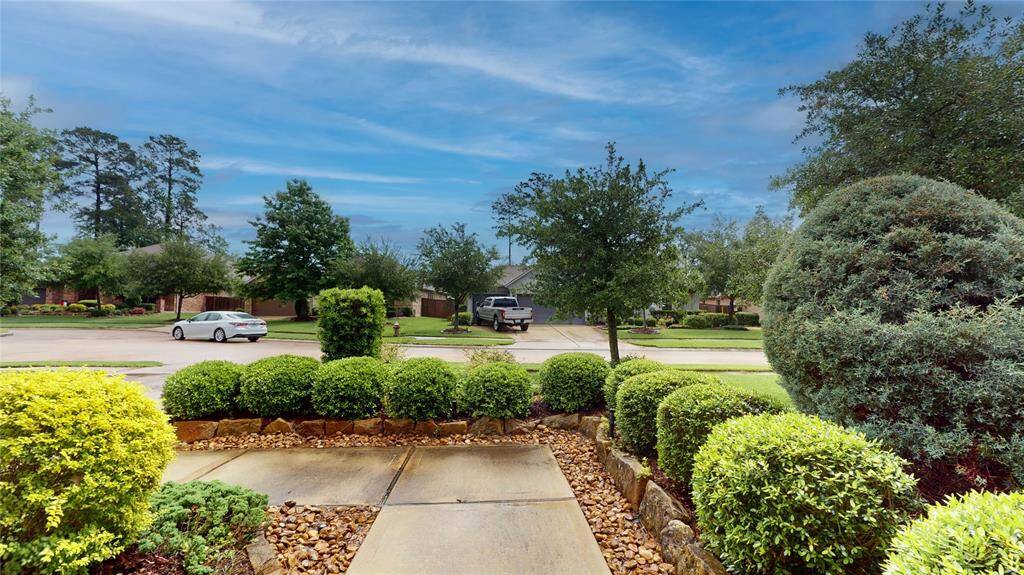
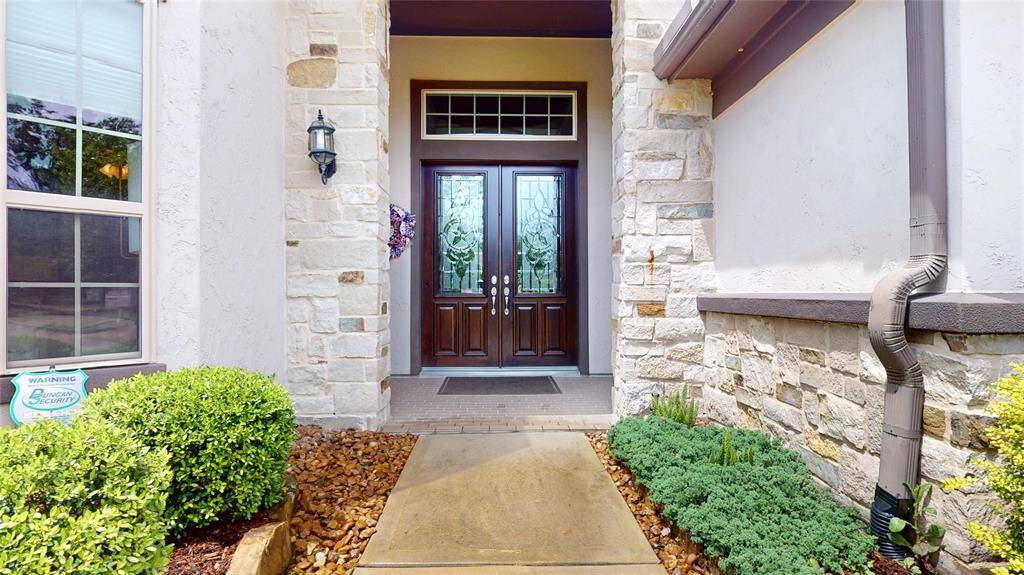
Request More Information
About 213 N. Elderberry Trail
Step into this beautifully reimagined home, where contemporary elegance meets thoughtful design. Collaborating with a professional interior designer in 2022, every inch of the home has been curated to blend style, comfort, & functionality. The open-concept layout is anchored by a striking custom wood slat accent wall for warmth and texture. Chef's kitchen boasts sleek quartz countertops, 9 ft island, beautiful cabinetry & premium stainless steel appliances. Focal point of the living area is the impressive 6ft, low-profile electric fireplace, seamlessly integrated into the faux cement feature wall for a clean, modern aesthetic. Additional features include luxury vinyl plank flooring thruout, solar tubes, high end designer lighting, & spa-inspired bathrooms featuring contemporary tile work, bidets and frameless glass showers. Every detail reflects high-end craftsmanship and a cohesive contemporary design. Screened patio, firepit, whole house generator, H2O softener & so much more.
Highlights
213 N. Elderberry Trail
$765,000
Single-Family
3,077 Home Sq Ft
Houston 77316
3 Beds
3 Full Baths
7,501 Lot Sq Ft
General Description
Taxes & Fees
Tax ID
26590200300
Tax Rate
2.1459%
Taxes w/o Exemption/Yr
$12,701 / 2024
Maint Fee
Yes / $3,175 Annually
Maintenance Includes
Clubhouse, Grounds, Recreational Facilities
Room/Lot Size
Living
31x18
Dining
14x12
Kitchen
21x14
4th Bed
18x15
5th Bed
15x12
Interior Features
Fireplace
1
Floors
Tile, Vinyl Plank
Heating
Central Gas
Cooling
Central Electric
Connections
Electric Dryer Connections, Gas Dryer Connections, Washer Connections
Bedrooms
2 Bedrooms Down, Primary Bed - 1st Floor
Dishwasher
Yes
Range
Yes
Disposal
Yes
Microwave
Yes
Oven
Electric Oven
Energy Feature
Attic Vents, Ceiling Fans, Digital Program Thermostat, Energy Star Appliances, Generator, High-Efficiency HVAC, Insulated/Low-E windows, Insulation - Blown Fiberglass
Interior
Alarm System - Owned, Disabled Access, Dryer Included, Formal Entry/Foyer, High Ceiling, Refrigerator Included, Washer Included, Water Softener - Owned, Window Coverings
Loft
Maybe
Exterior Features
Foundation
Slab
Roof
Composition
Exterior Type
Stucco
Water Sewer
Public Water
Exterior
Back Yard, Back Yard Fenced, Covered Patio/Deck, Patio/Deck, Screened Porch, Sprinkler System, Wheelchair Access
Private Pool
No
Area Pool
Yes
Lot Description
Cleared, Cul-De-Sac, Subdivision Lot
New Construction
No
Listing Firm
Schools (CONROE - 11 - Conroe)
| Name | Grade | Great School Ranking |
|---|---|---|
| Gordon-Reed Elem | Elementary | None of 10 |
| Peet Jr High | Middle | 5 of 10 |
| Conroe High | High | 4 of 10 |
School information is generated by the most current available data we have. However, as school boundary maps can change, and schools can get too crowded (whereby students zoned to a school may not be able to attend in a given year if they are not registered in time), you need to independently verify and confirm enrollment and all related information directly with the school.


