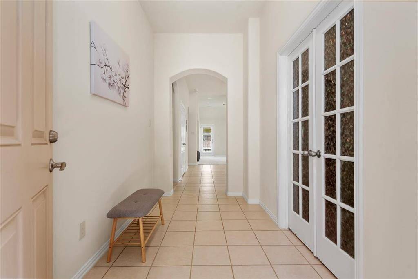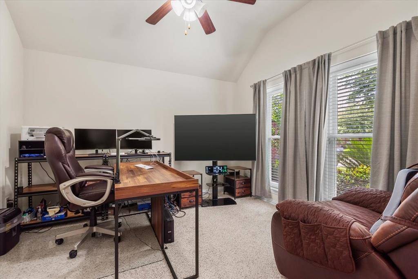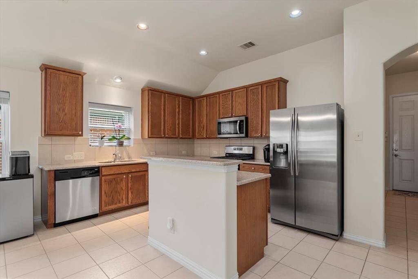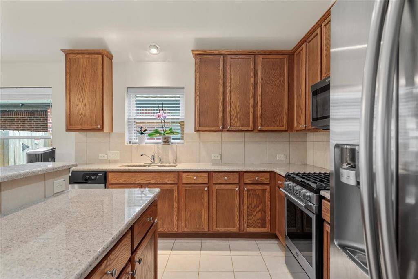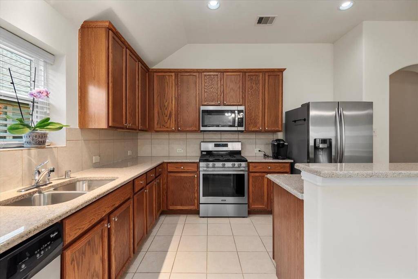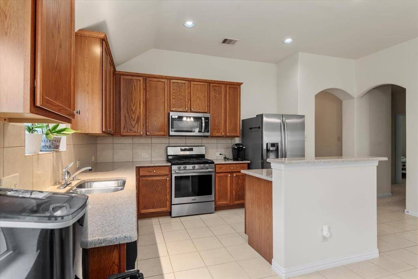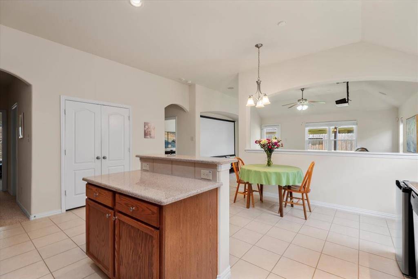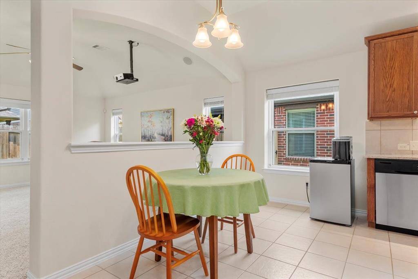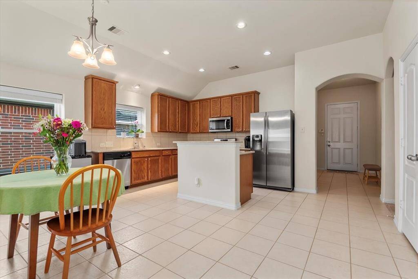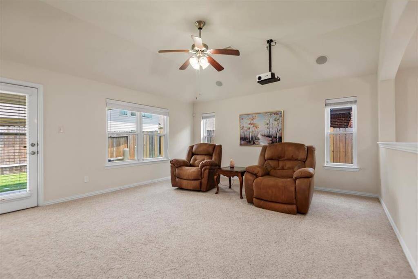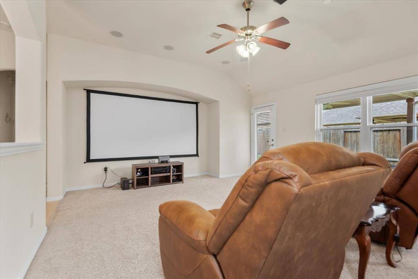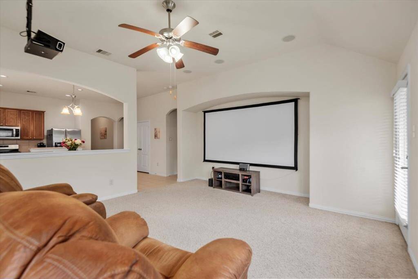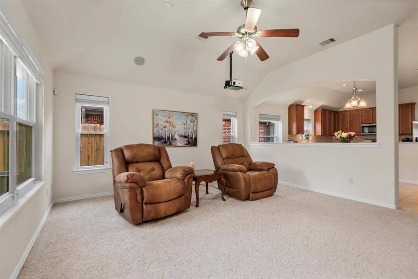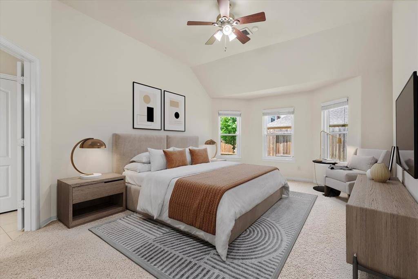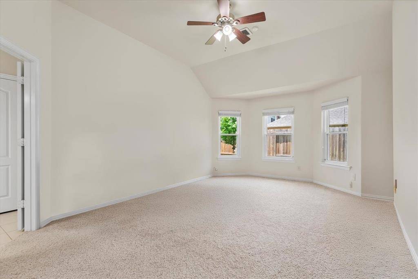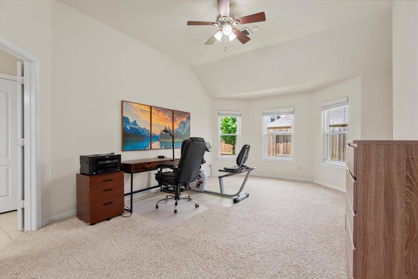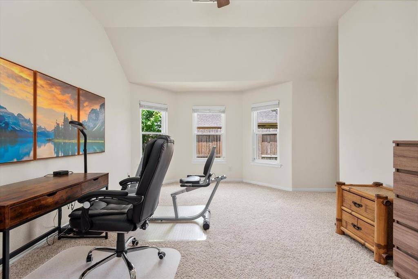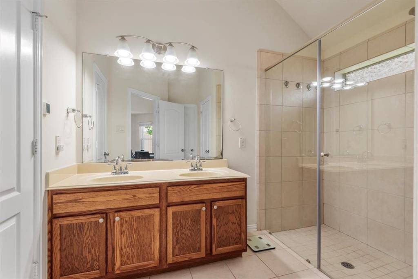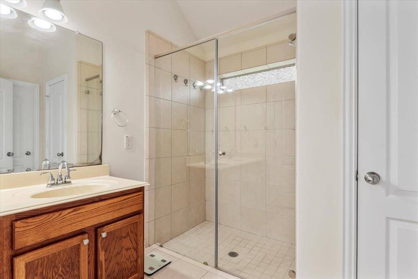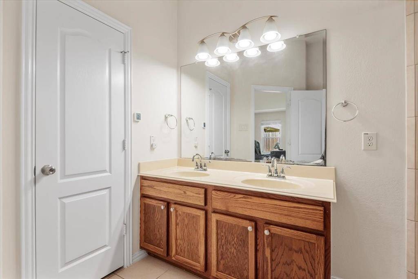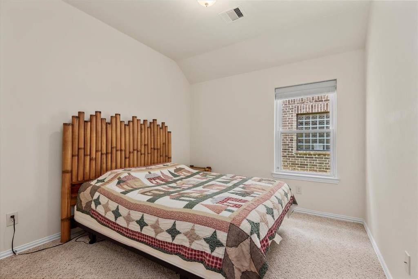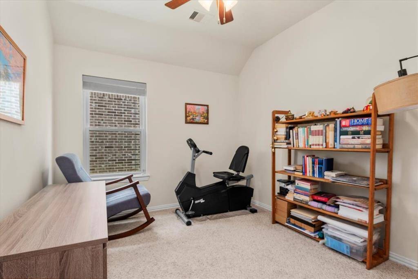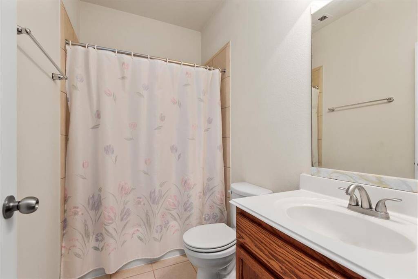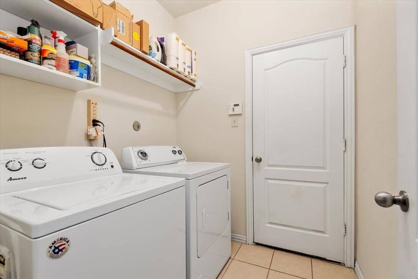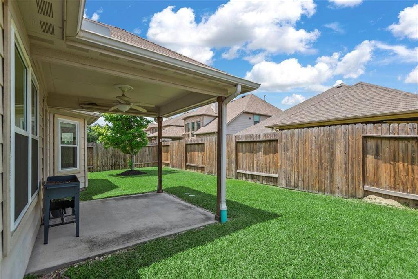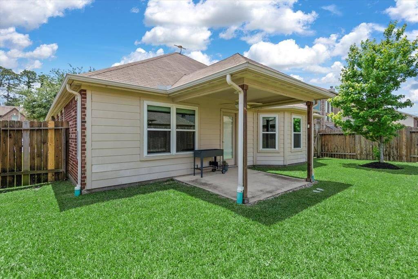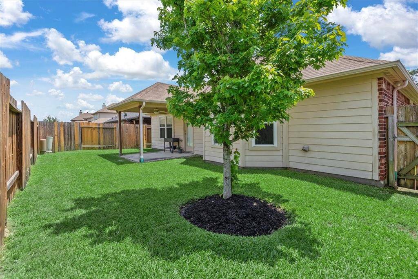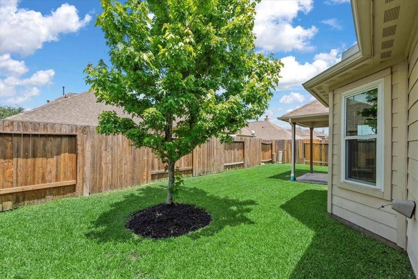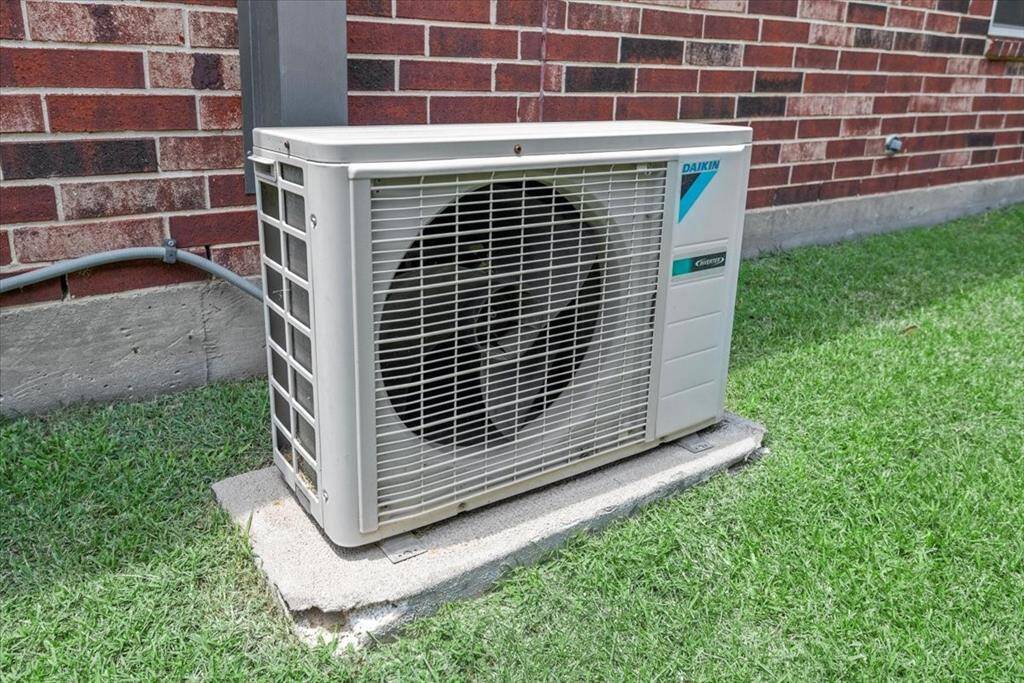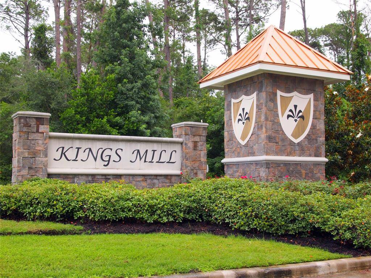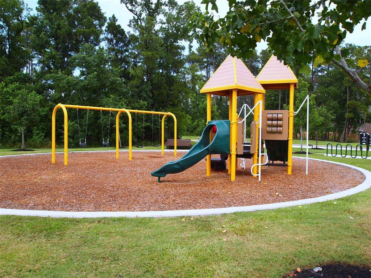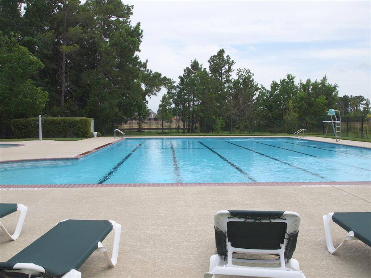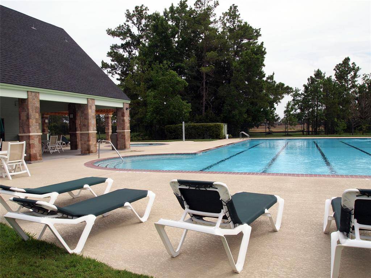21336 Kings Guild Lane, Houston, Texas 77339
$279,999
3 Beds
2 Full Baths
Single-Family
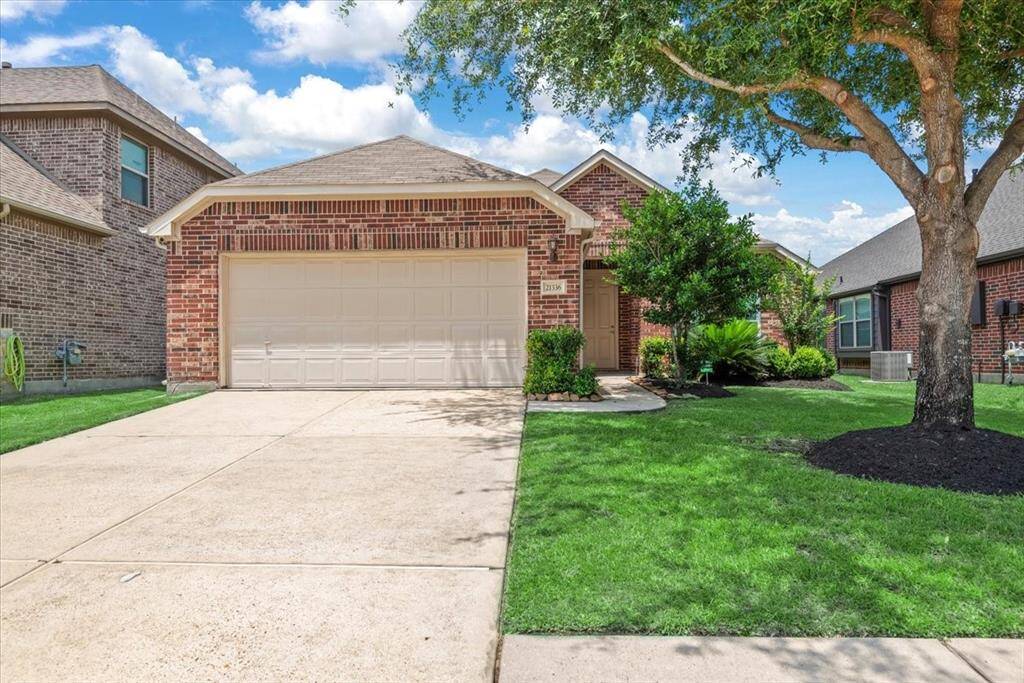

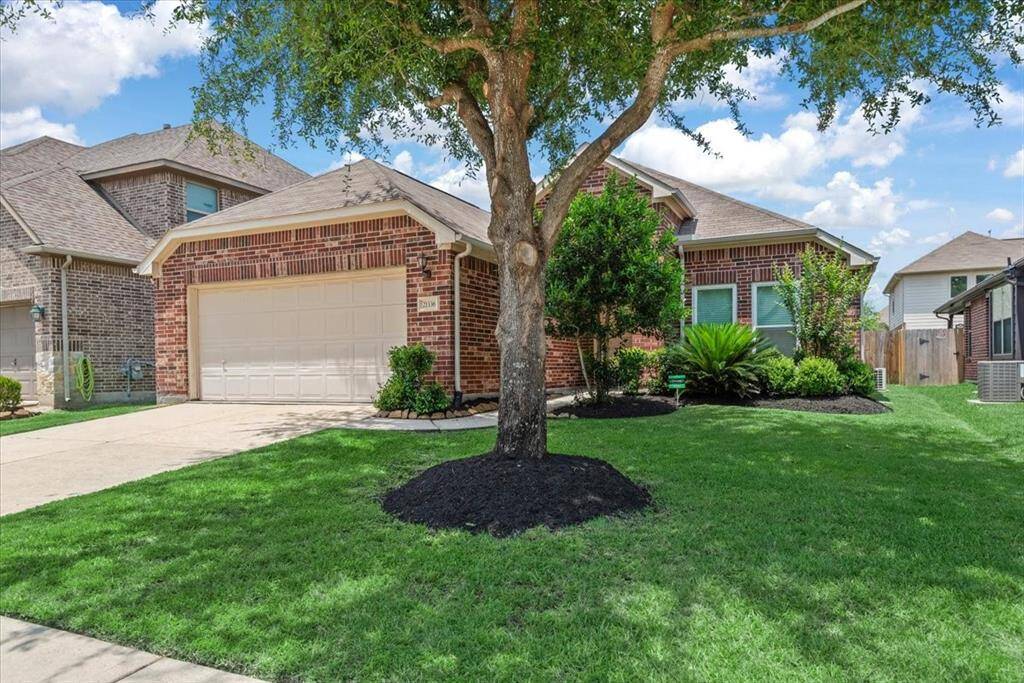
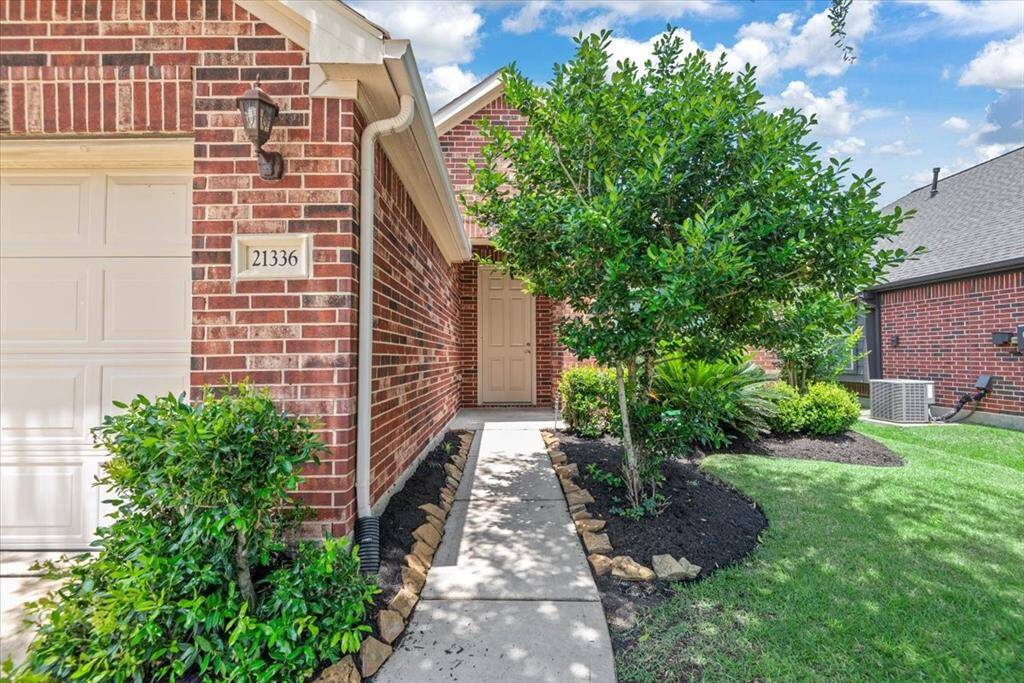
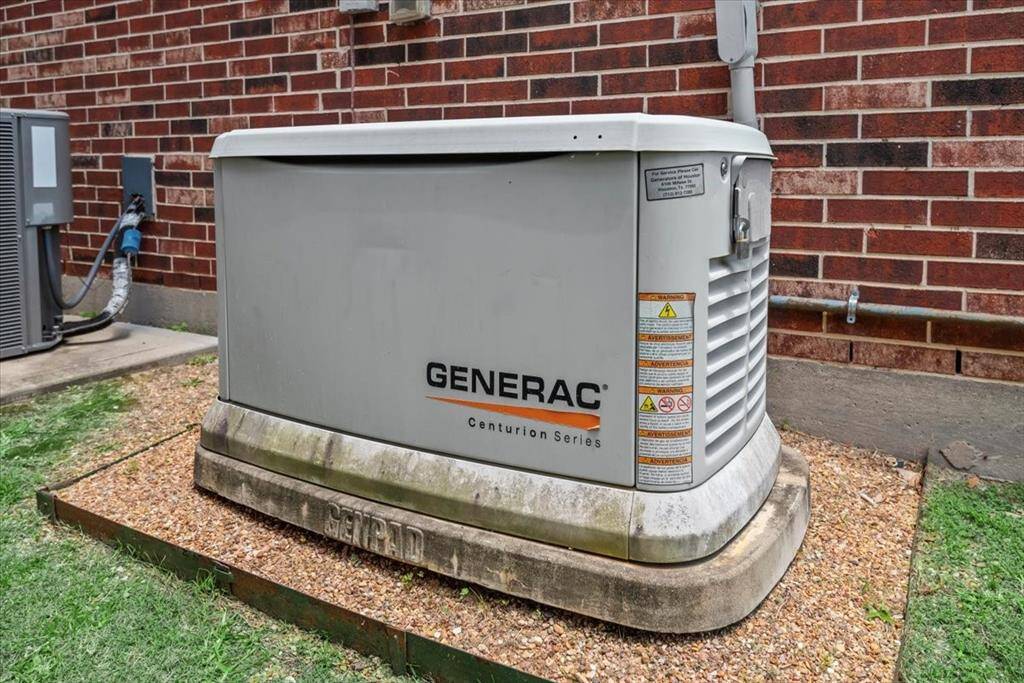
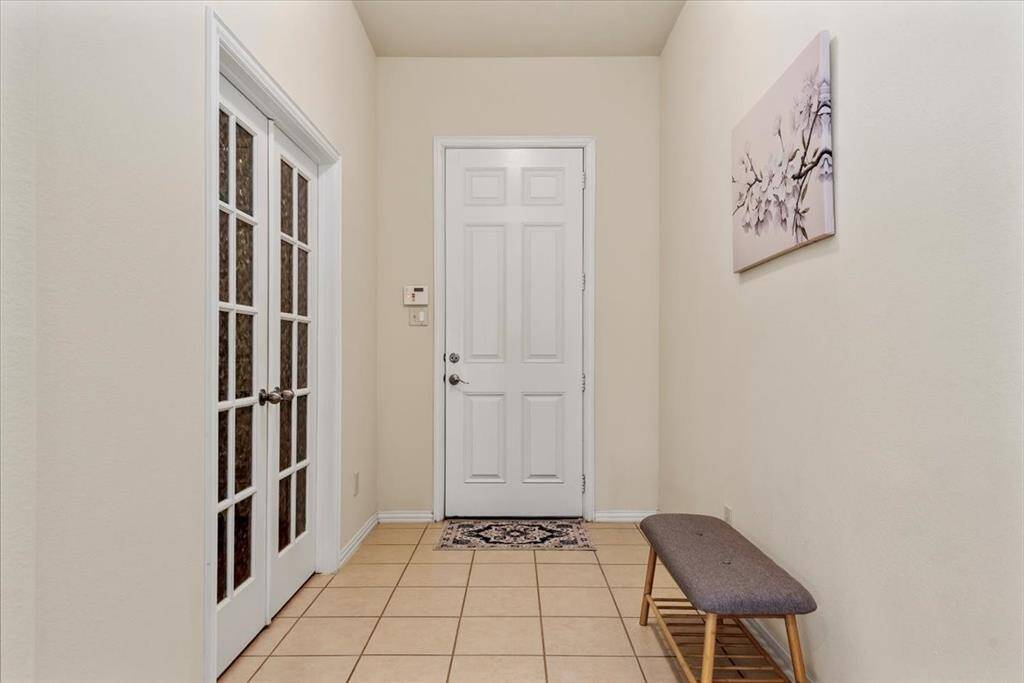
Request More Information
About 21336 Kings Guild Lane
Beautifully updated one-story feautures a whole house gas Generator. The thoughtfully designed open floor plan features an island kitchen w/sleek stainless steel appliances, a GAS Range, an oversized double-door pantry, & a layout that flows seamlessly into the inviting family room-perfect for entertaining. (Refrig, washer, & dryer can be included!) The primary suite is separated from the secondary bedrms, offering peace & privacy. Movie nights just got better with a built-in home theater system-screen & projector are negotiable! Need a home office, creative space, or the ultimate man cave? The enclosed study has its own mini split heat pump for year-round comfort. Additional upgrades include:Whole-house PEX plumbing, Water filtration system, Surge protection, Soft start on the AC unit, Double-pane windows installed in 2022 & 2023,(4) outdoor security cameras. Covered patio! Minutes from I-59/I-69, Hwy 99, shopping, dining, & Bush IAH, this home offers both convenience & comfort.
Highlights
21336 Kings Guild Lane
$279,999
Single-Family
1,855 Home Sq Ft
Houston 77339
3 Beds
2 Full Baths
4,970 Lot Sq Ft
General Description
Taxes & Fees
Tax ID
64240605400
Tax Rate
2.7315%
Taxes w/o Exemption/Yr
$7,089 / 2024
Maint Fee
Yes / $600 Annually
Maintenance Includes
Recreational Facilities
Room/Lot Size
Living
18x15
Kitchen
14x9
Breakfast
14x9
1st Bed
18x13
2nd Bed
10x10
3rd Bed
10x9
Interior Features
Fireplace
No
Floors
Carpet, Tile
Heating
Central Gas
Cooling
Central Electric
Connections
Electric Dryer Connections, Gas Dryer Connections, Washer Connections
Bedrooms
2 Bedrooms Down, Primary Bed - 1st Floor
Dishwasher
Yes
Range
Yes
Disposal
Yes
Microwave
Yes
Oven
Gas Oven, Single Oven
Energy Feature
Ceiling Fans, Digital Program Thermostat, Generator, HVAC>13 SEER, Insulated Doors, Insulated/Low-E windows, North/South Exposure
Interior
Alarm System - Leased, Dryer Included, Fire/Smoke Alarm, Formal Entry/Foyer, High Ceiling, Prewired for Alarm System, Refrigerator Included, Washer Included, Window Coverings
Loft
Maybe
Exterior Features
Foundation
Slab
Roof
Composition
Exterior Type
Brick, Cement Board, Wood
Water Sewer
Public Sewer, Public Water, Water District
Exterior
Back Yard Fenced, Patio/Deck
Private Pool
No
Area Pool
Yes
Lot Description
Subdivision Lot
New Construction
No
Listing Firm
Schools (NEWCAN - 39 - New Caney)
| Name | Grade | Great School Ranking |
|---|---|---|
| Kings Manor Elem | Elementary | 3 of 10 |
| Woodridge Forest Middle | Middle | 5 of 10 |
| West Fork High | High | None of 10 |
School information is generated by the most current available data we have. However, as school boundary maps can change, and schools can get too crowded (whereby students zoned to a school may not be able to attend in a given year if they are not registered in time), you need to independently verify and confirm enrollment and all related information directly with the school.

