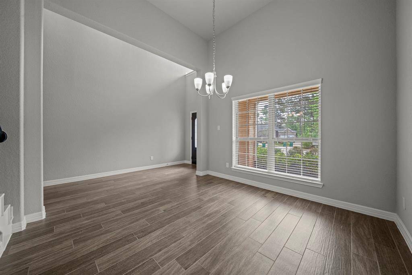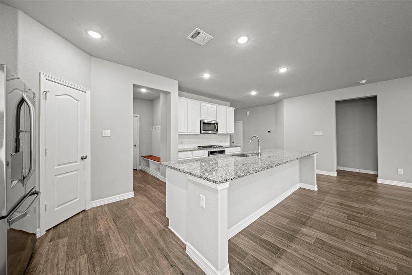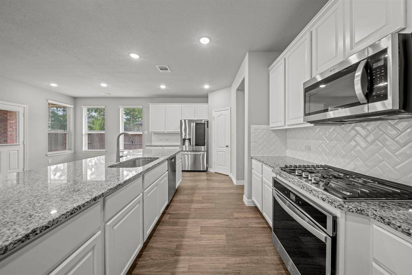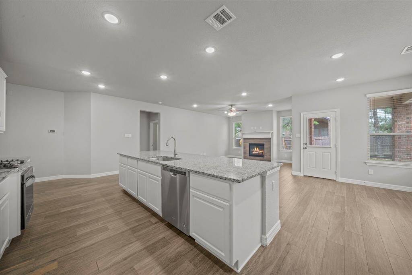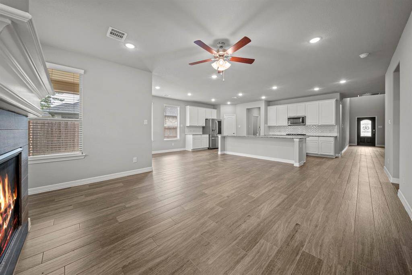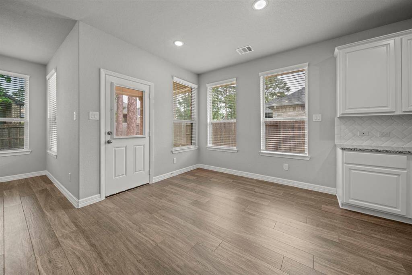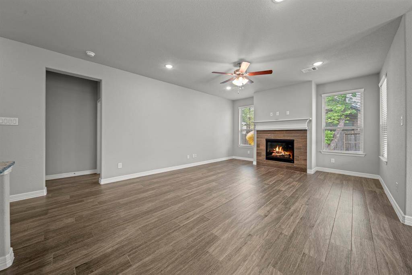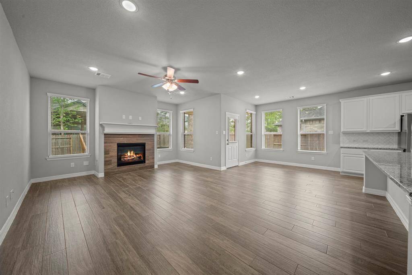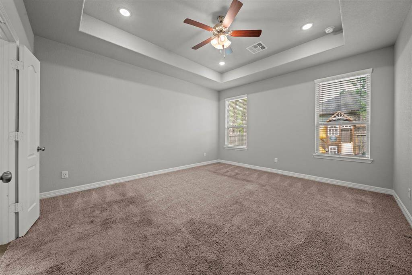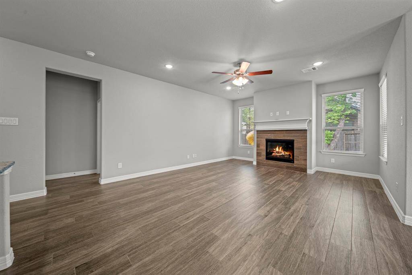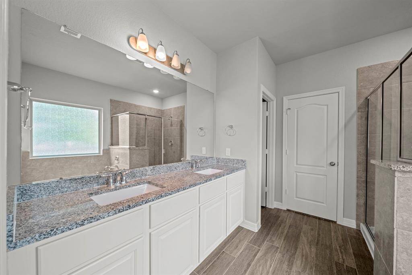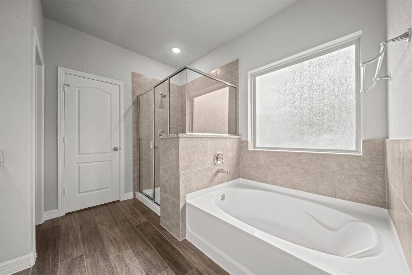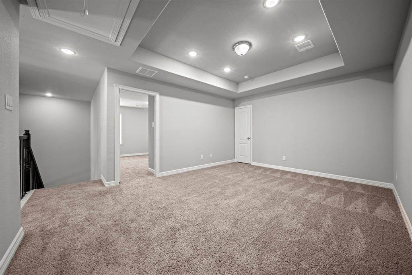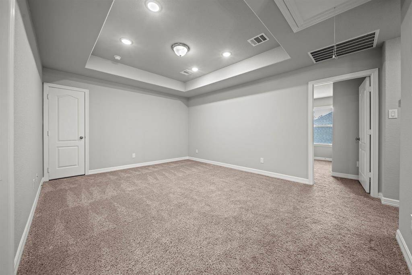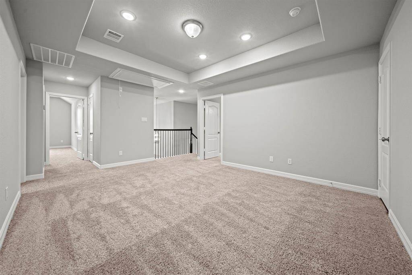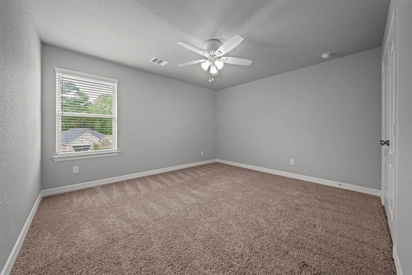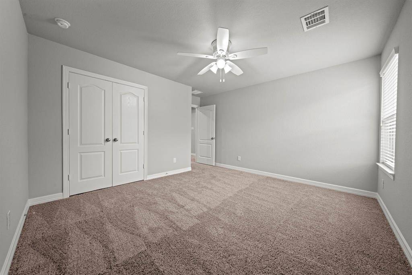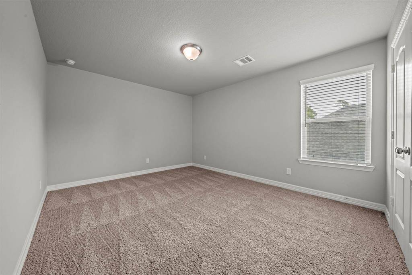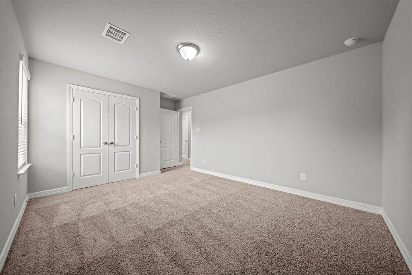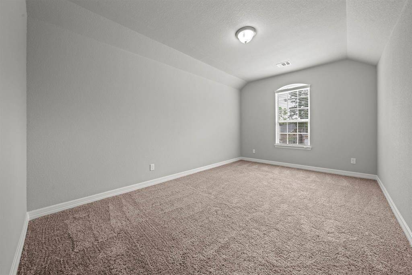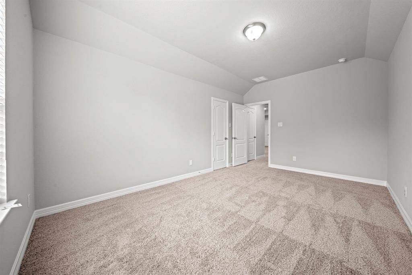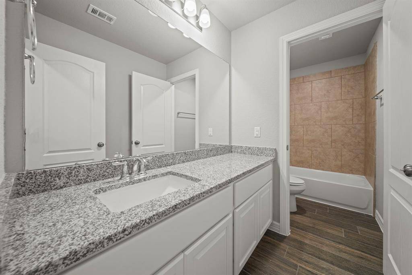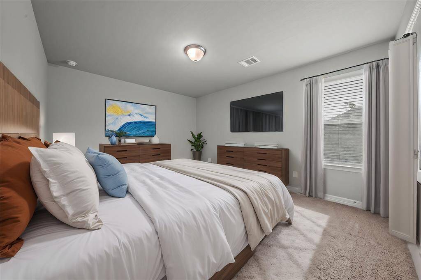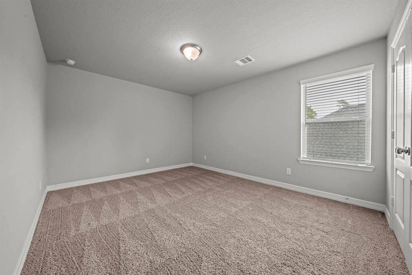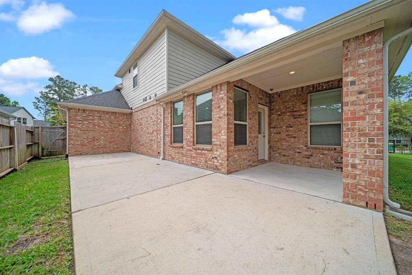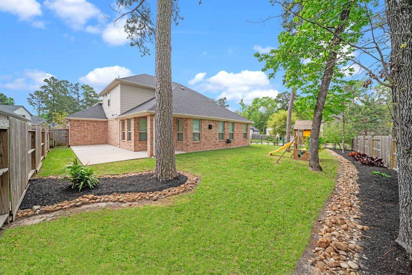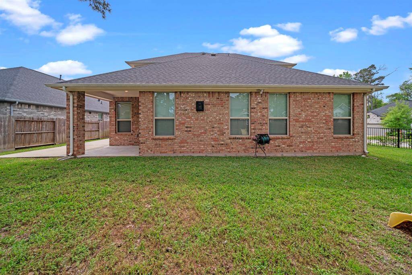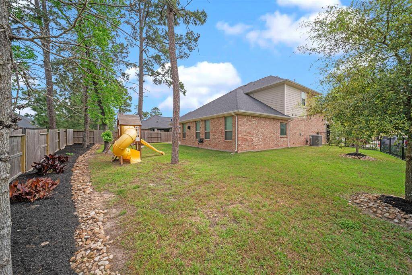214 Fawn Valley Trail, Houston, Texas 77318
$449,900
4 Beds
2 Full / 1 Half Baths
Single-Family
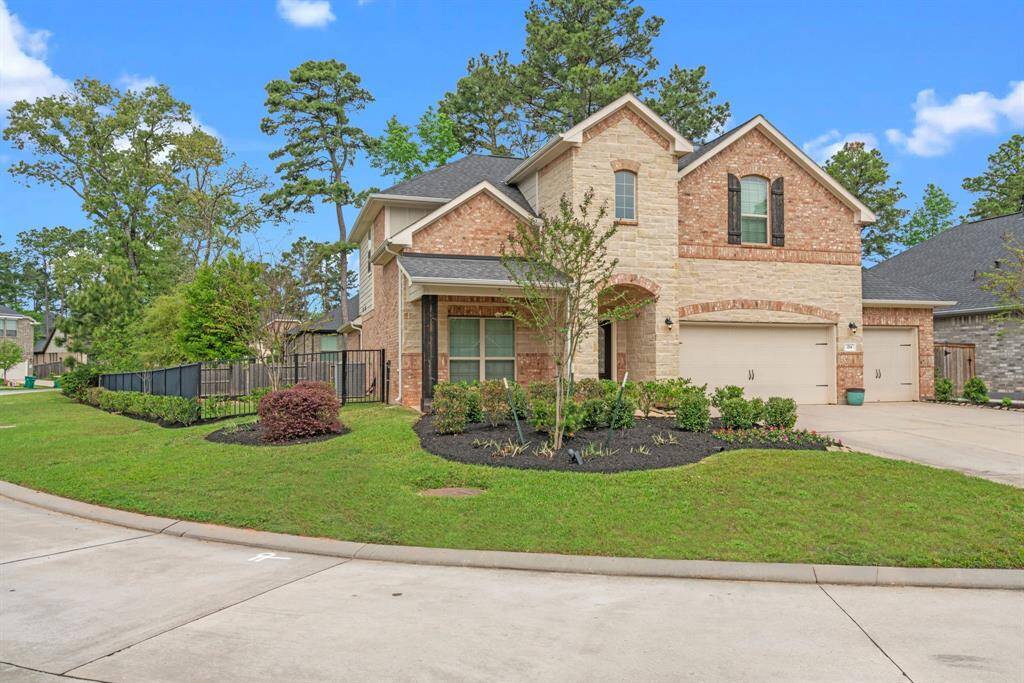

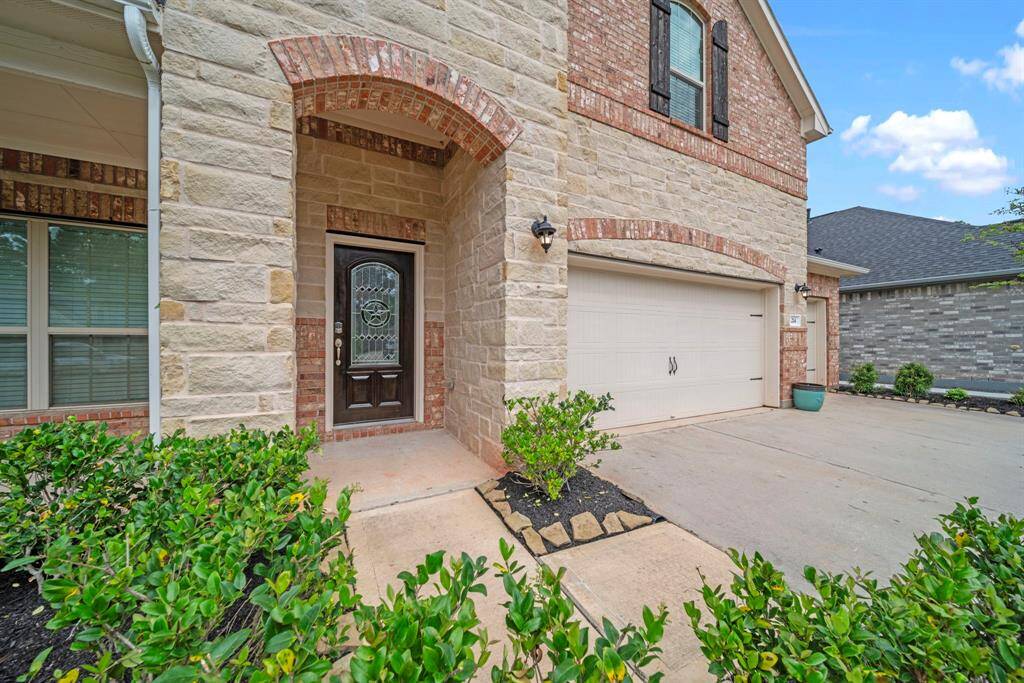
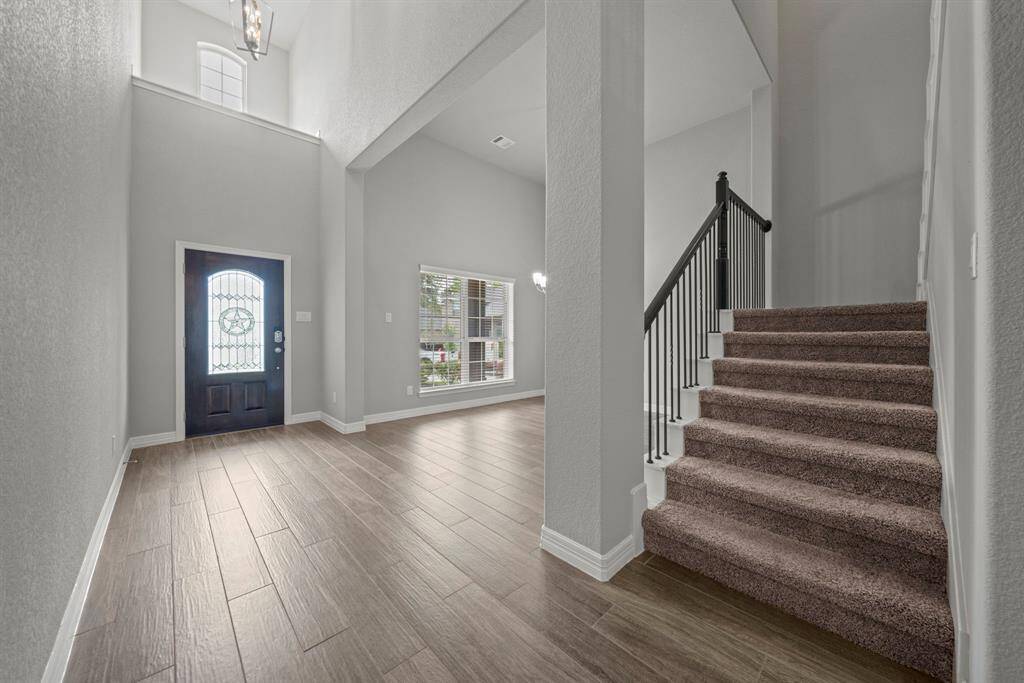
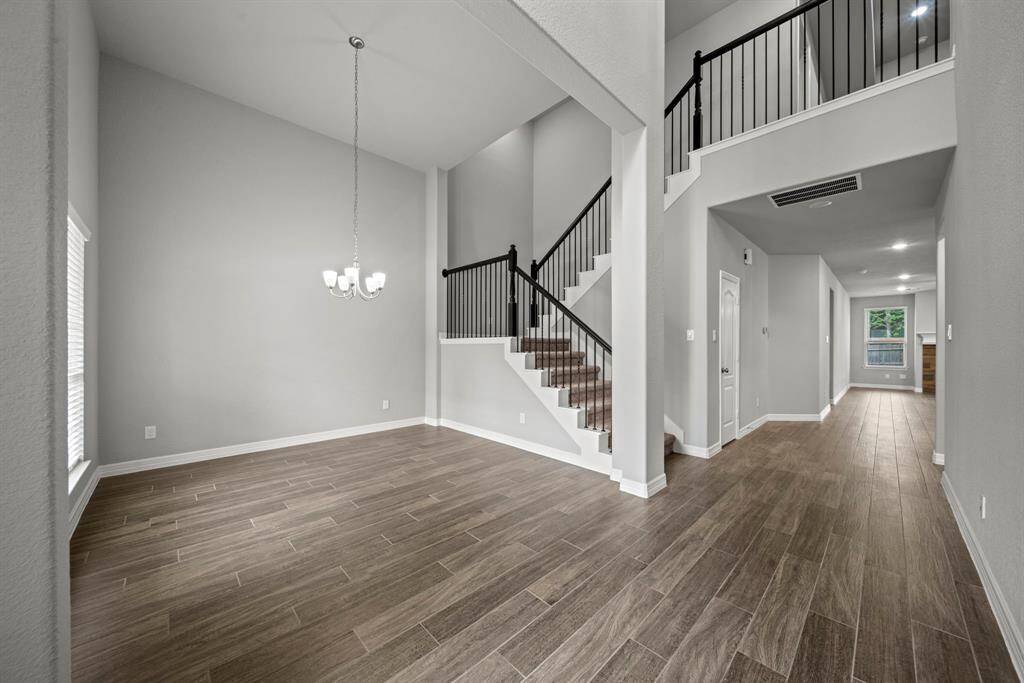
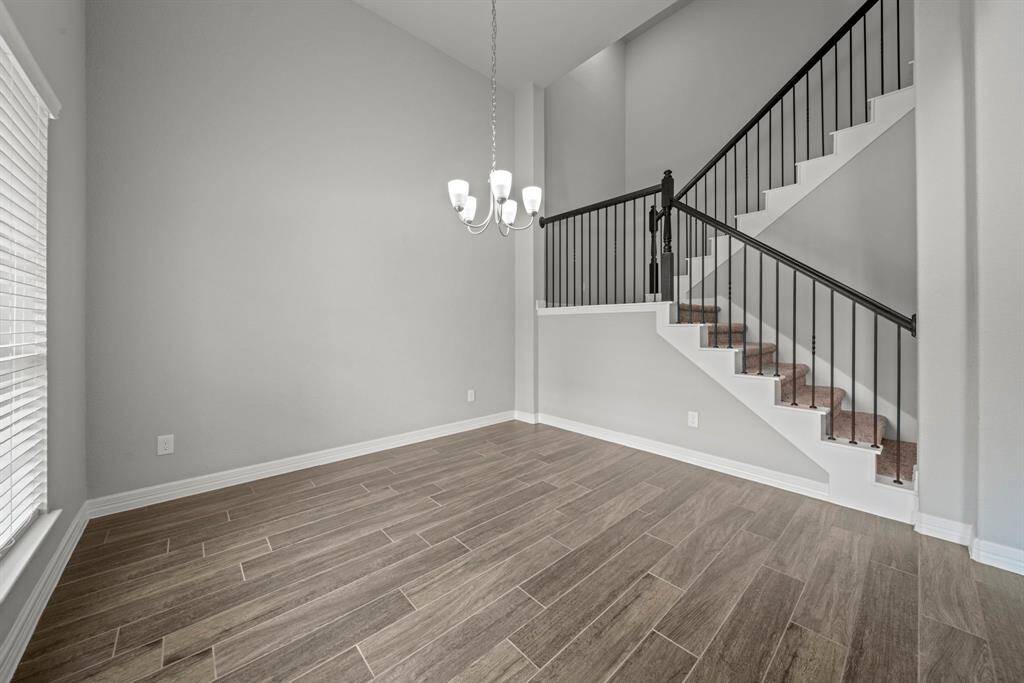
Request More Information
About 214 Fawn Valley Trail
BETTER THAN NEW + MOVE-IN READY! IMMACULATE 4 BDRM ON PREMIUM CORNER LOT! 3 CAR GARAGE! Manicured Exterior - Stone Accents + Covered Front Porch! Impressive High Ceiling Foyer - Opens to Elegant Formal Dining Area! Chef's Delight Kitchen: Granite Counters, Stainless Appliances, Tile Backsplash, 42" Cabinetry, & Recessed Lighting! Refrigerator Included! Light & Bright Breakfast Area! Supersized Family Room - Gas Log Fireplace! Extensive Wood-Look Tile! Privately Located First Floor Master Suite - Dramatic Tray Ceiling! Lovely Garden Bath - Dual Sinks + Walk-In Closet! Versatile Gameroom/Media Room! Oversized Secondary Bedrooms! Walk-In Attic Space with Decking & Shelves! Washer & Dryer Stay! Tankless water heater. Fresh Interior Paint - 3/2025! Tranquil Backyard - Extended, Partially Covered Patio, Pristine Landscaping, Beautiful Peach Tree, & Lots of Green Space! Master Planned Community with 17 Acre Park, Playgrounds, Dog Park, Sports Courts, Pools, Trails, PLUS MORE!
Highlights
214 Fawn Valley Trail
$449,900
Single-Family
2,939 Home Sq Ft
Houston 77318
4 Beds
2 Full / 1 Half Baths
9,209 Lot Sq Ft
General Description
Taxes & Fees
Tax ID
92710304000
Tax Rate
3.0684%
Taxes w/o Exemption/Yr
$13,482 / 2024
Maint Fee
Yes / $1,005 Annually
Maintenance Includes
Recreational Facilities
Room/Lot Size
Dining
11x11
Kitchen
17x12
Breakfast
9x8
1st Bed
15x13
2nd Bed
13x12
3rd Bed
14x11
4th Bed
16x11
Interior Features
Fireplace
1
Floors
Carpet, Tile
Countertop
Granite
Heating
Central Gas
Cooling
Central Electric
Connections
Electric Dryer Connections, Washer Connections
Bedrooms
1 Bedroom Up, Primary Bed - 1st Floor
Dishwasher
Yes
Range
Yes
Disposal
Yes
Microwave
Yes
Oven
Electric Oven
Energy Feature
Ceiling Fans, Digital Program Thermostat, Energy Star Appliances, Energy Star/CFL/LED Lights, High-Efficiency HVAC, HVAC>15 SEER, Insulated Doors, Insulated/Low-E windows, Tankless/On-Demand H2O Heater
Interior
Dryer Included, Fire/Smoke Alarm, High Ceiling, Refrigerator Included, Washer Included
Loft
Maybe
Exterior Features
Foundation
Slab
Roof
Composition
Exterior Type
Brick, Stone
Water Sewer
Public Sewer, Water District
Exterior
Back Yard, Back Yard Fenced, Covered Patio/Deck, Porch, Sprinkler System
Private Pool
No
Area Pool
Yes
Lot Description
Corner, Subdivision Lot
New Construction
No
Front Door
Southeast
Listing Firm
Schools (WILLIS - 56 - Willis)
| Name | Grade | Great School Ranking |
|---|---|---|
| W. Lloyd Meador Elem | Elementary | 7 of 10 |
| Robert P. Brabham Middle | Middle | 4 of 10 |
| Willis High | High | 5 of 10 |
School information is generated by the most current available data we have. However, as school boundary maps can change, and schools can get too crowded (whereby students zoned to a school may not be able to attend in a given year if they are not registered in time), you need to independently verify and confirm enrollment and all related information directly with the school.

