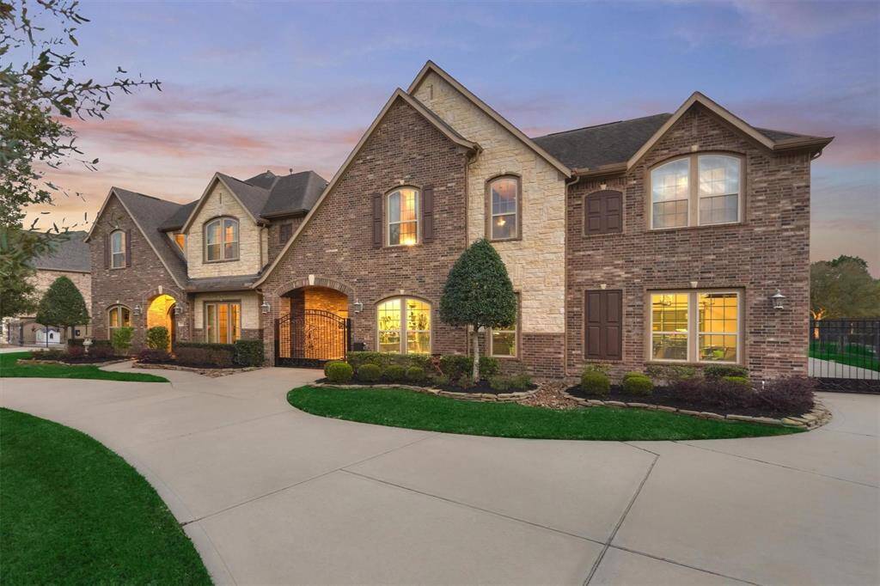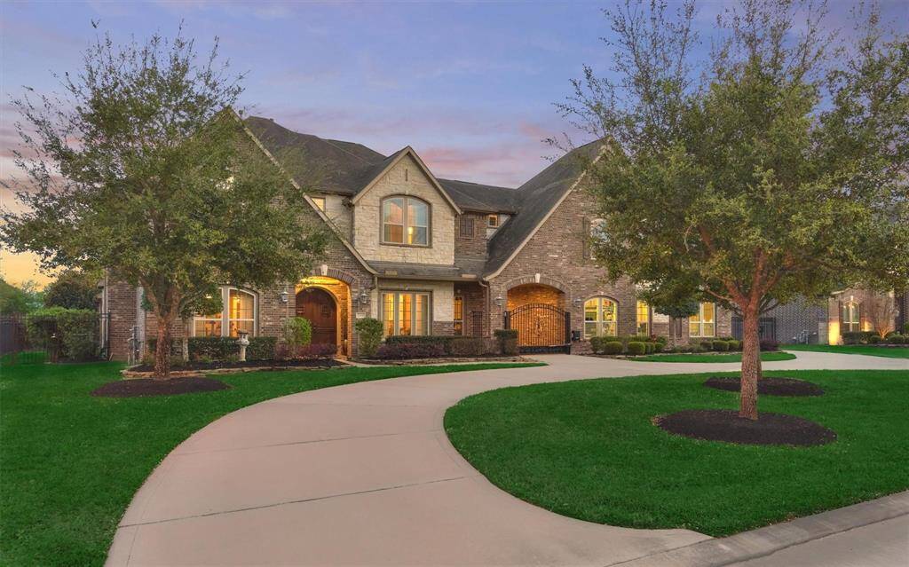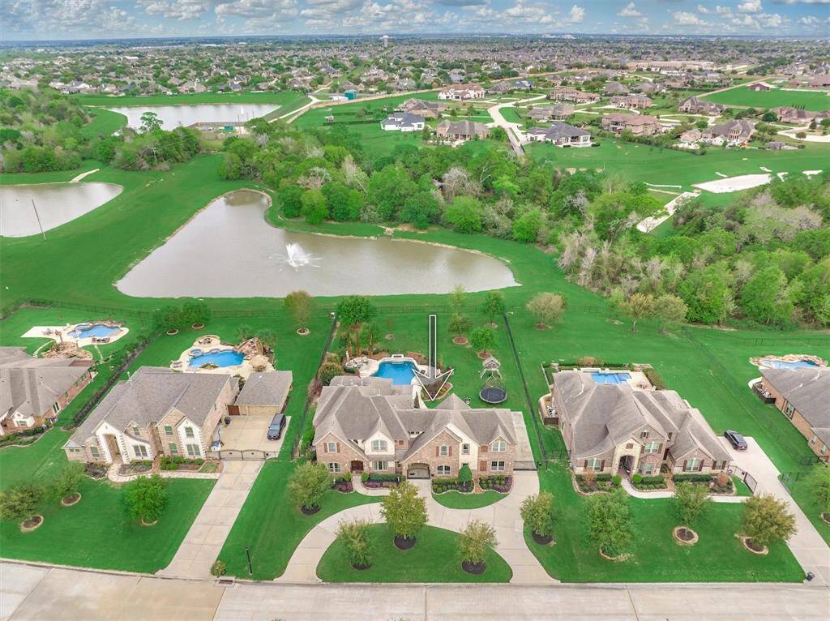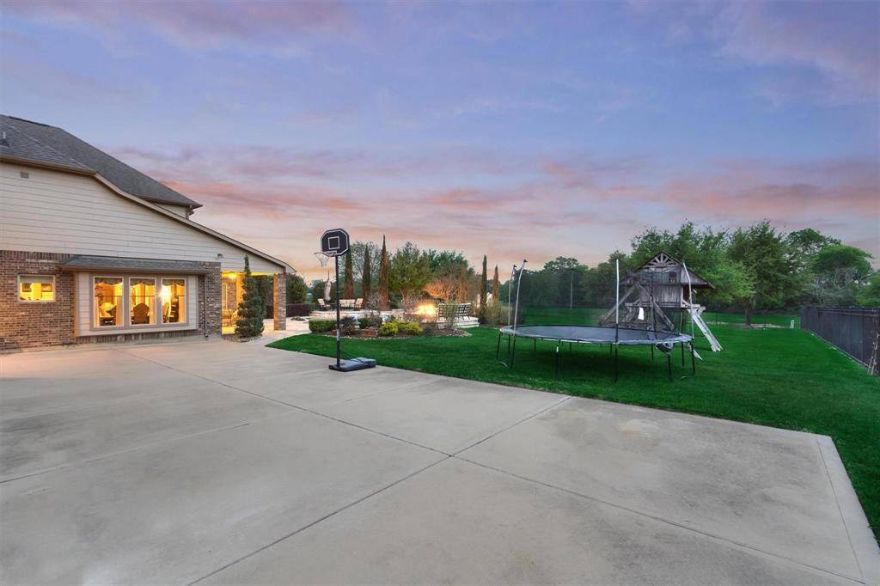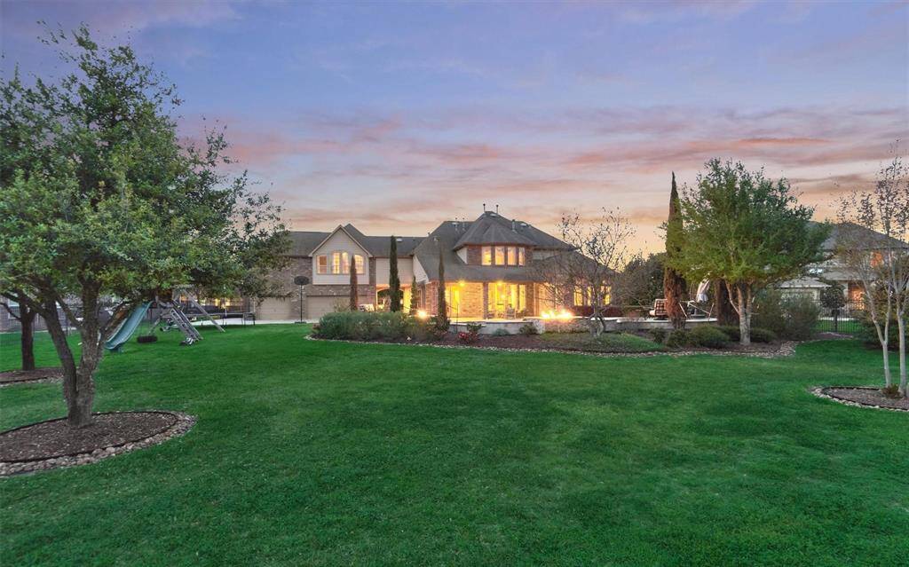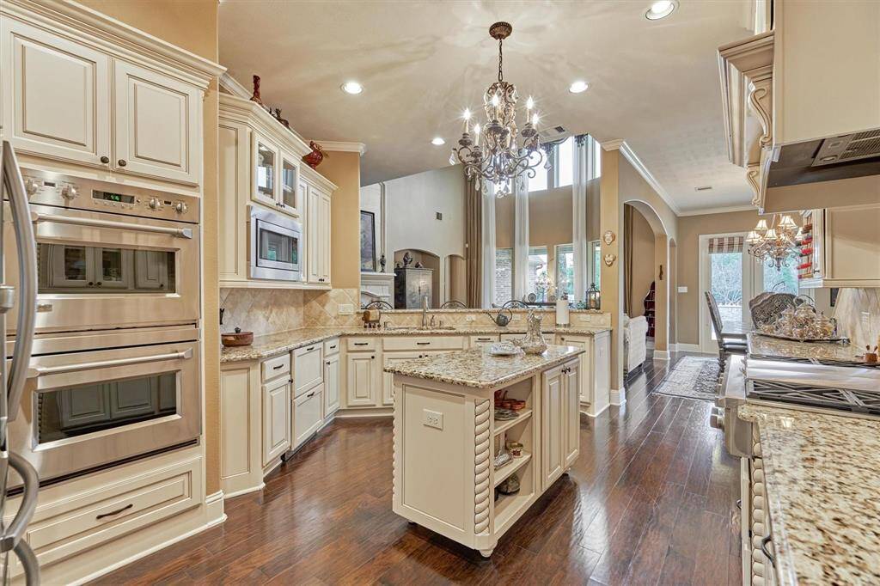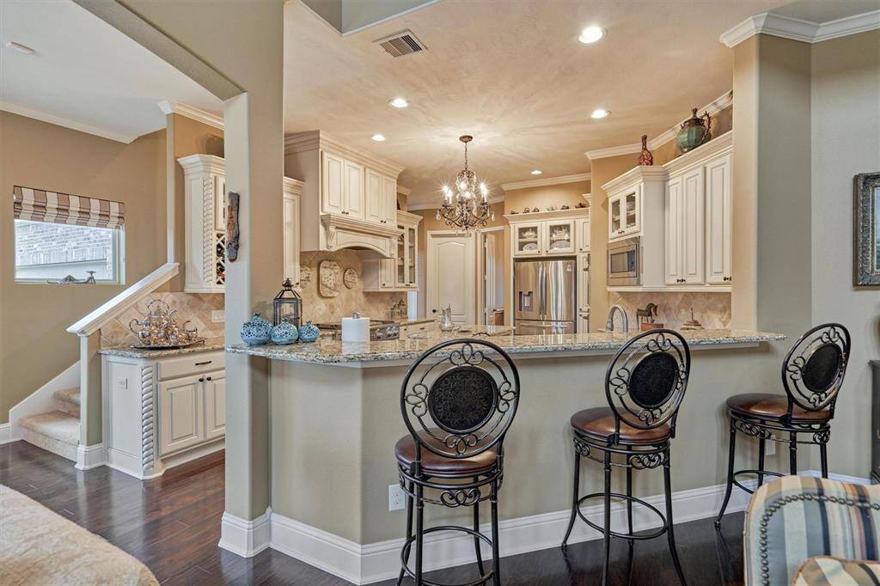21411 Fairhaven Creek Drive, Houston, Texas 77433
$1,300,000
5 Beds
4 Full / 1 Half Baths
Single-Family
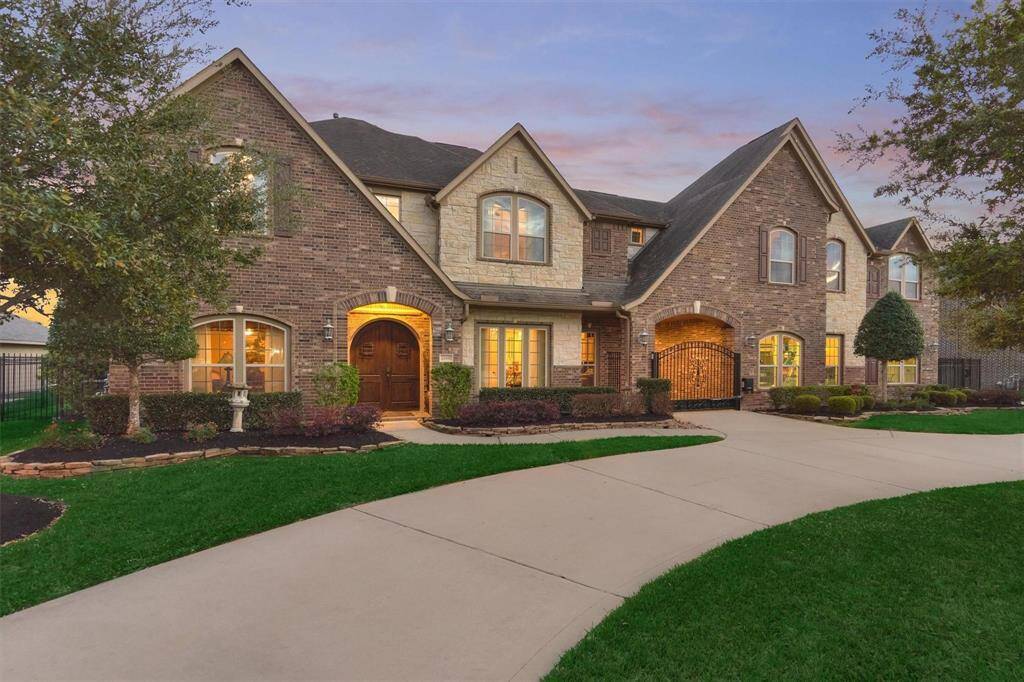


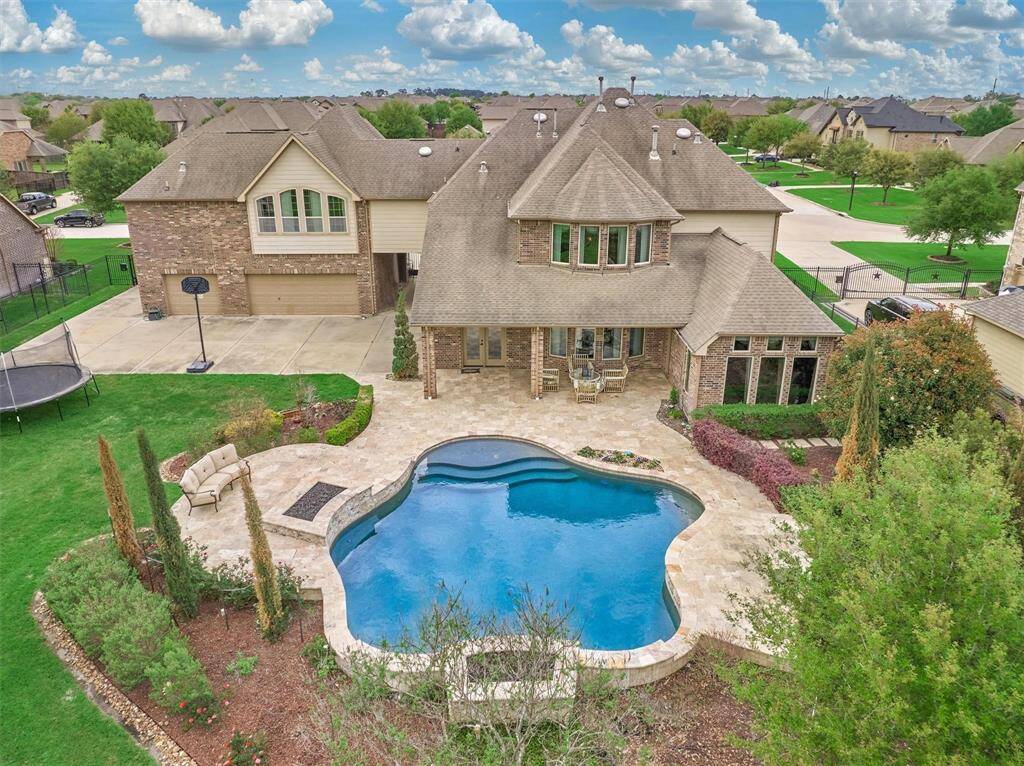
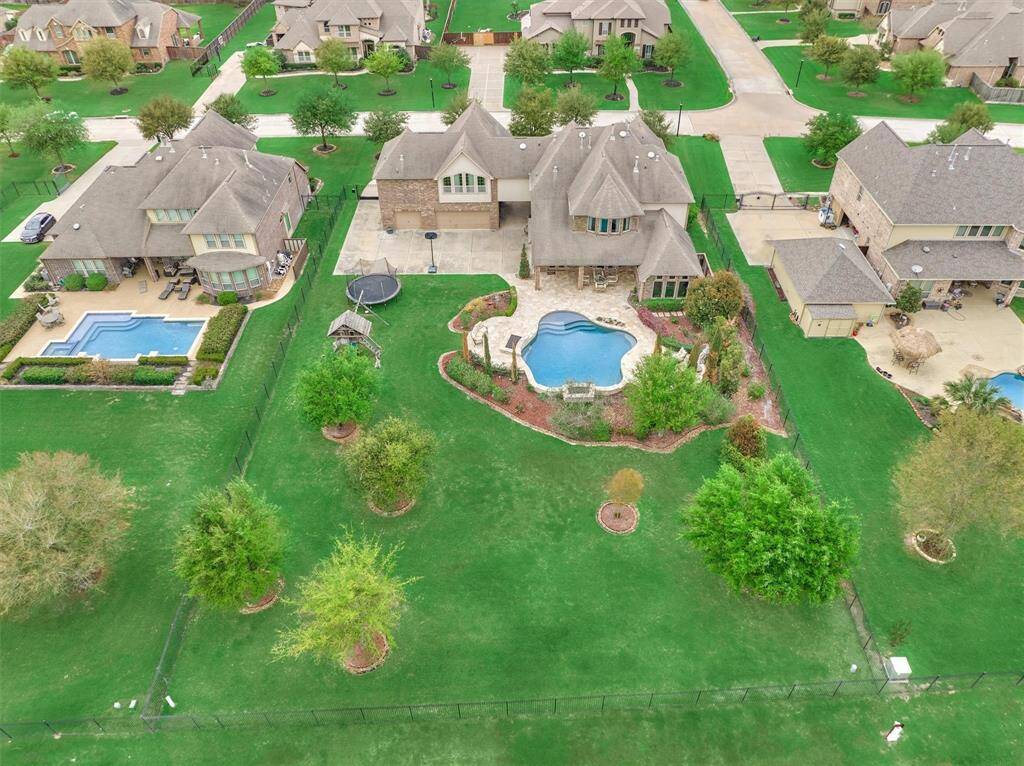
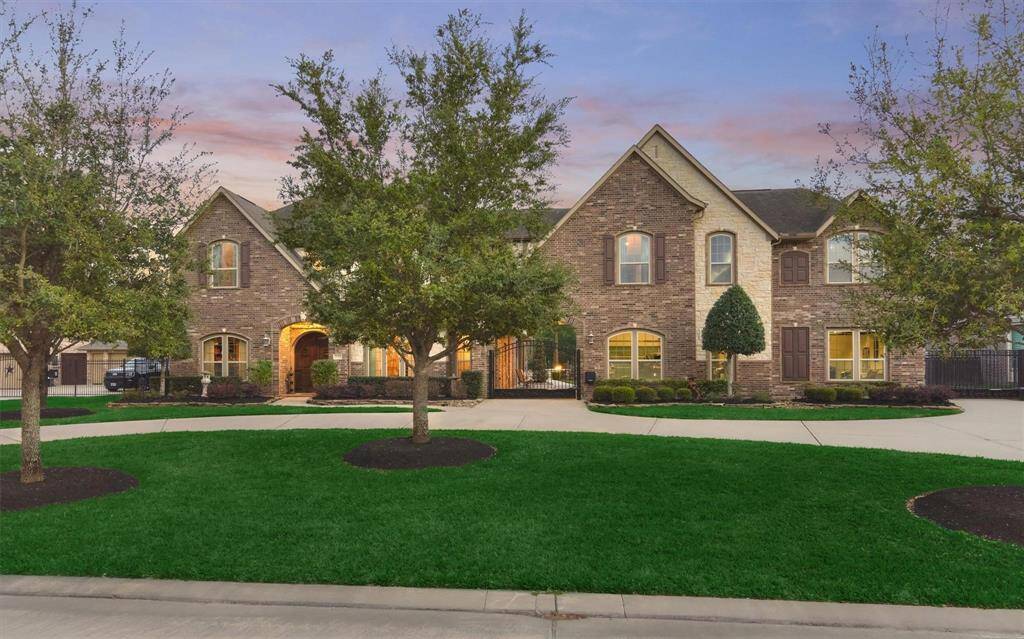
Request More Information
About 21411 Fairhaven Creek Drive
Nestled on 2/3 acre lake lot in Lakes of Fairhaven, this stunning home greets you w stately porte-cochere stone+brick elevation & circular driveway. Grand dual-arched mahogany doors formal entry leads to a large family rm w lots of windows for breathtaking panoramic views of pool backyard oasis. The gourmet kitchen includes 48” gas cooktop w/grill & griddle, double ovens, under counter refrigerator drawers, island, granite countertops open to the family rm. Downstairs features home office, formal living & the primary suite w spectacular views of backyard, attached sitting area large ensuite bath, large closet, glass shower, jetted tub w/ marble surround. Upstairs features a huge game rm, media rm & 4 graciously sized bedrooms w 3 full bathrooms. Step outside and be mesmerized by the serene backdrop, with lake and forest views. Large custom pool, waterfalls, fire features, travertine decking & still lots of room to play + build out any additional items. Never flooded, not in flood zone
Highlights
21411 Fairhaven Creek Drive
$1,300,000
Single-Family
5,301 Home Sq Ft
Houston 77433
5 Beds
4 Full / 1 Half Baths
28,557 Lot Sq Ft
General Description
Taxes & Fees
Tax ID
133-281-001-0019
Tax Rate
2.0032%
Taxes w/o Exemption/Yr
$22,152 / 2024
Maint Fee
Yes / $1,425 Annually
Maintenance Includes
Other
Room/Lot Size
Dining
17x10
Kitchen
16x12
5th Bed
29x14
Interior Features
Fireplace
2
Floors
Carpet, Engineered Wood, Tile
Countertop
Granite
Heating
Central Gas
Cooling
Central Electric
Connections
Electric Dryer Connections, Washer Connections
Bedrooms
1 Bedroom Up, Primary Bed - 1st Floor
Dishwasher
Yes
Range
Yes
Disposal
Yes
Microwave
Yes
Oven
Double Oven
Energy Feature
Attic Vents, Ceiling Fans, Digital Program Thermostat, Insulated/Low-E windows, Insulation - Blown Fiberglass, North/South Exposure, Radiant Attic Barrier
Interior
2 Staircases, Crown Molding, Fire/Smoke Alarm, Formal Entry/Foyer, High Ceiling, Prewired for Alarm System
Loft
Maybe
Exterior Features
Foundation
Slab
Roof
Composition
Exterior Type
Brick, Stone
Water Sewer
Other Water/Sewer, Public Sewer
Exterior
Back Yard Fenced, Covered Patio/Deck, Exterior Gas Connection, Outdoor Fireplace, Patio/Deck, Side Yard, Sprinkler System
Private Pool
Yes
Area Pool
Maybe
Access
Driveway Gate
Lot Description
Water View
New Construction
No
Front Door
North
Listing Firm
Schools (CYPRES - 13 - Cypress-Fairbanks)
| Name | Grade | Great School Ranking |
|---|---|---|
| Swenke Elem | Elementary | 9 of 10 |
| Salyards Middle | Middle | 8 of 10 |
| Bridgeland High | High | None of 10 |
School information is generated by the most current available data we have. However, as school boundary maps can change, and schools can get too crowded (whereby students zoned to a school may not be able to attend in a given year if they are not registered in time), you need to independently verify and confirm enrollment and all related information directly with the school.

