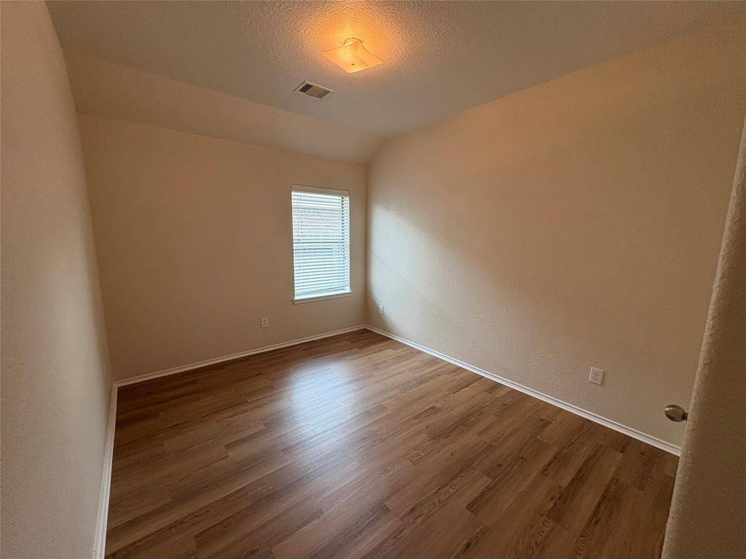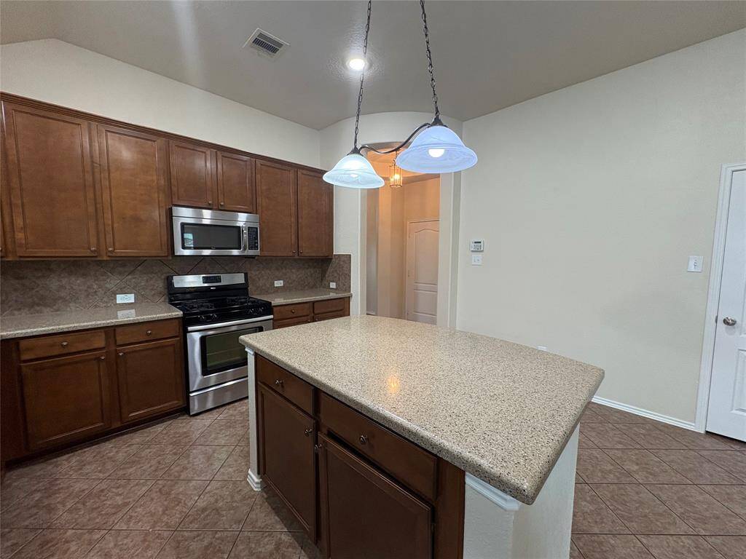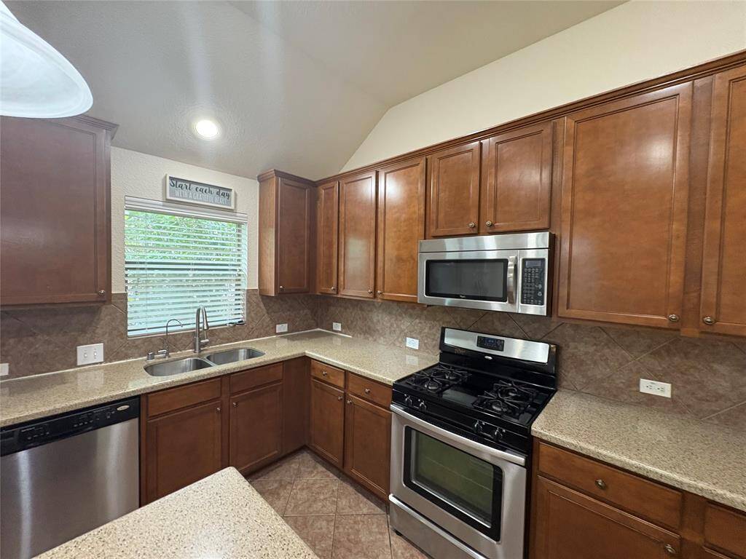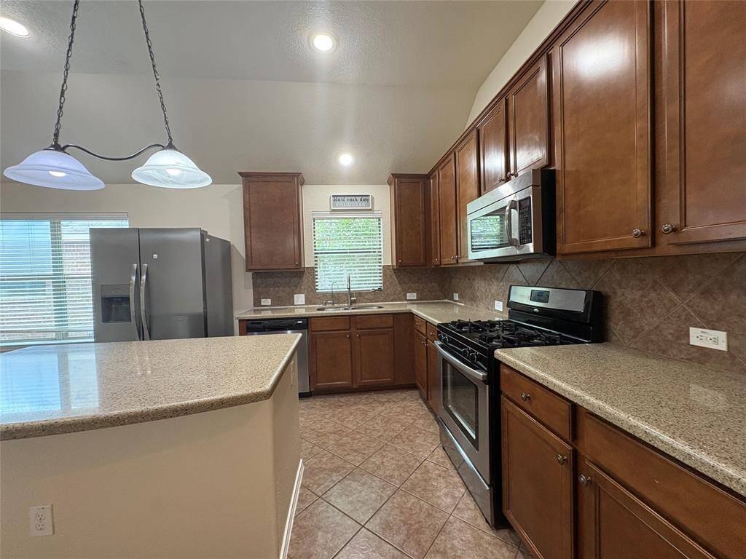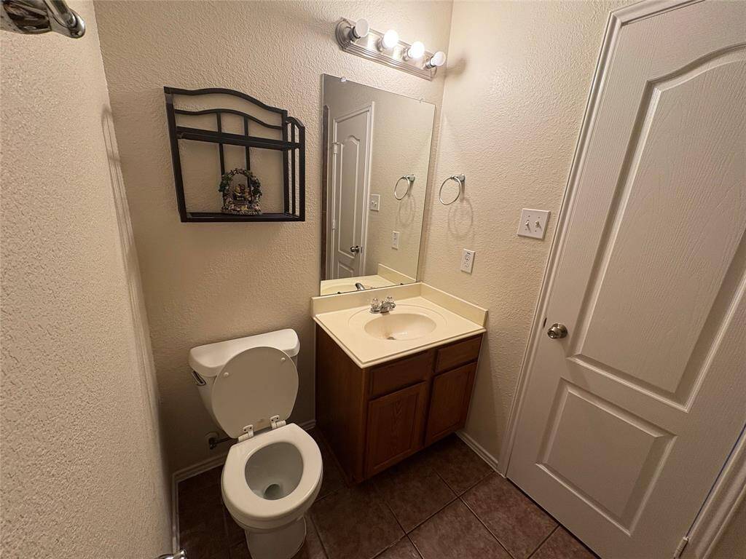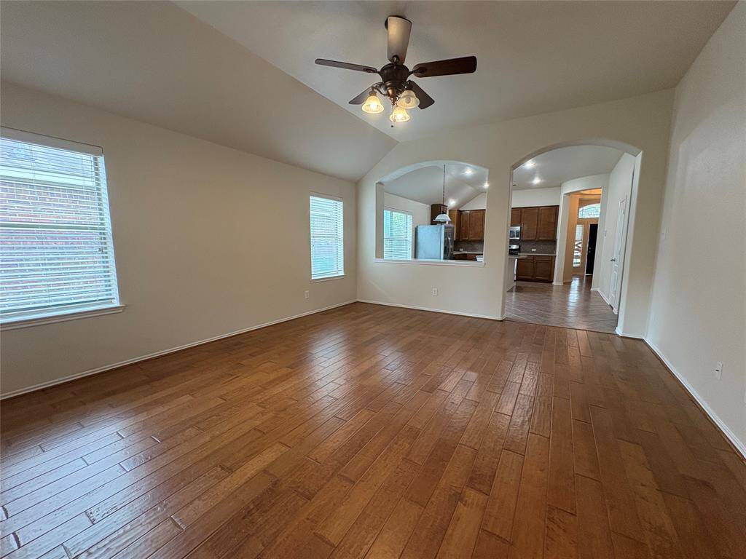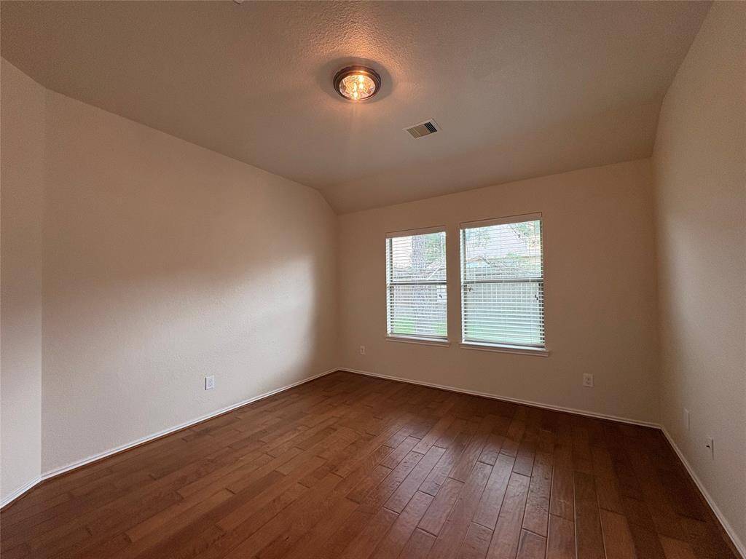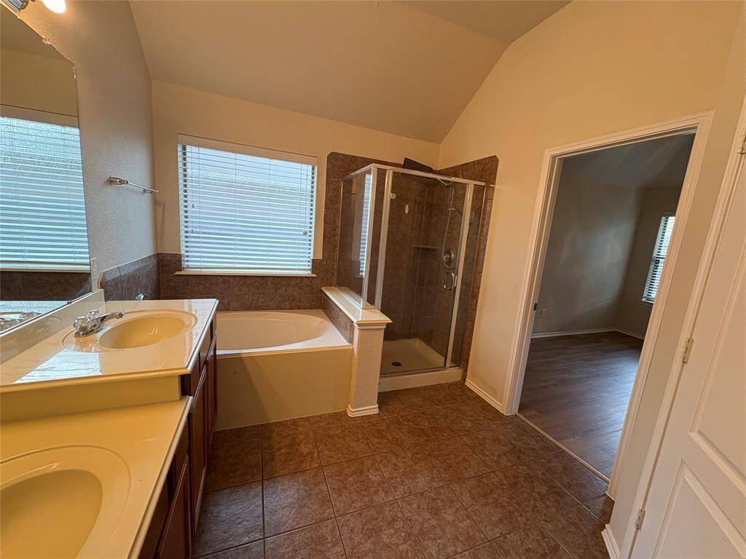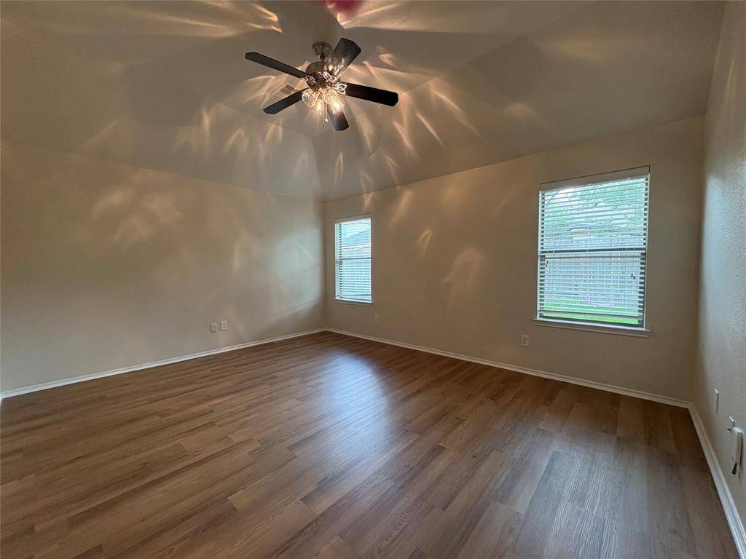21507 Rose Mill Drive, Houston, Texas 77339
This Property is Off-Market
3 Beds
2 Full Baths
Single-Family
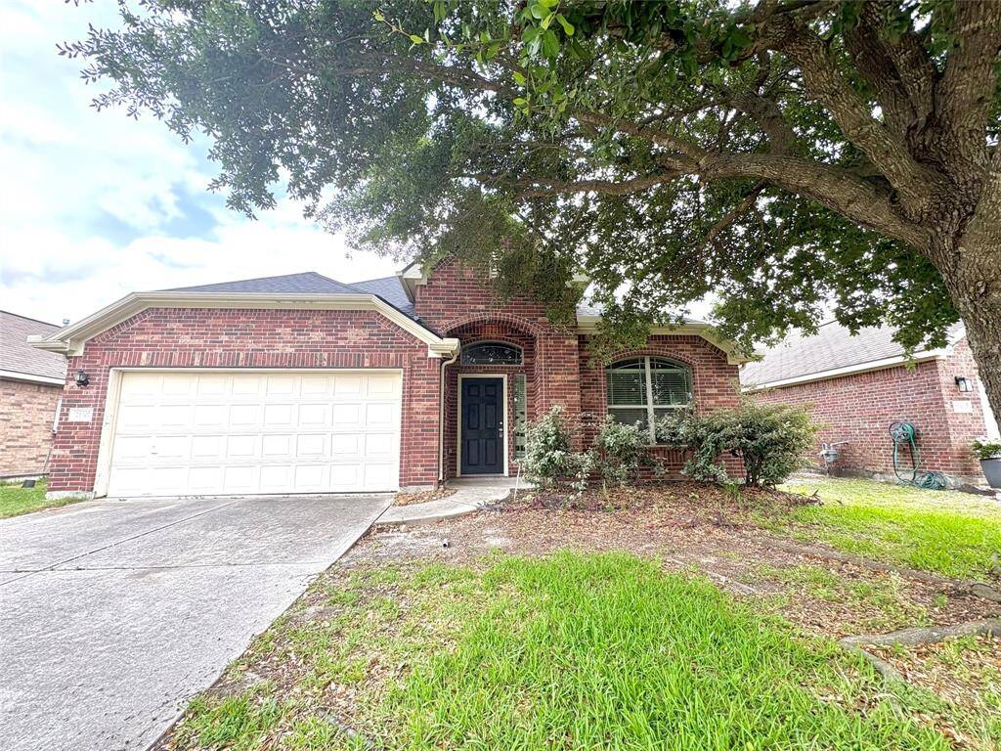

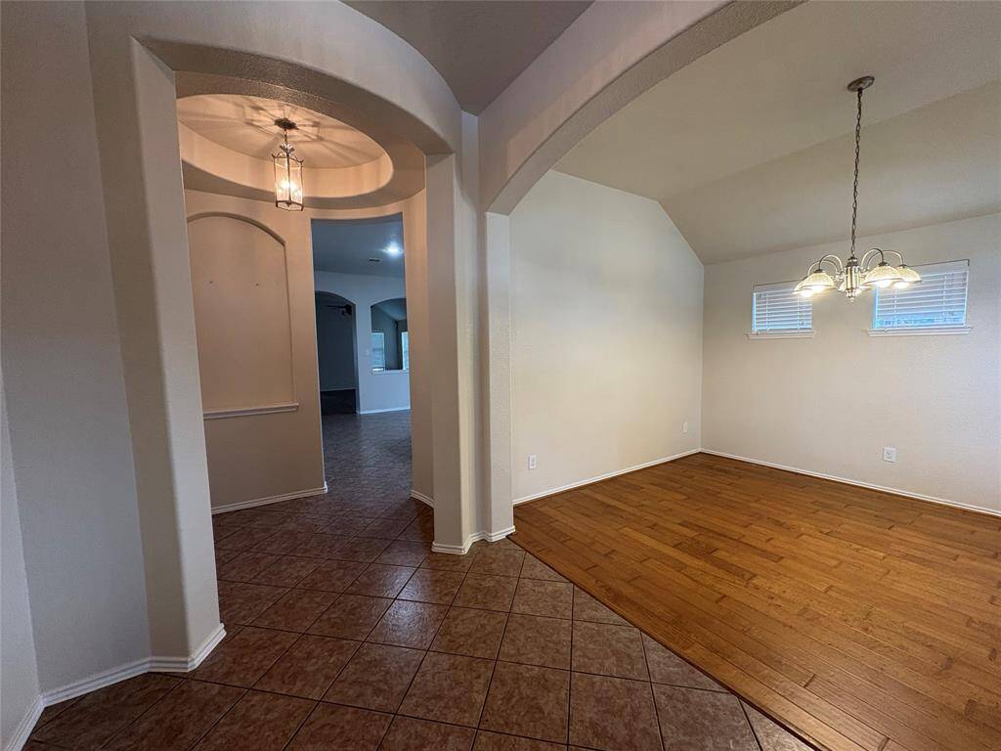
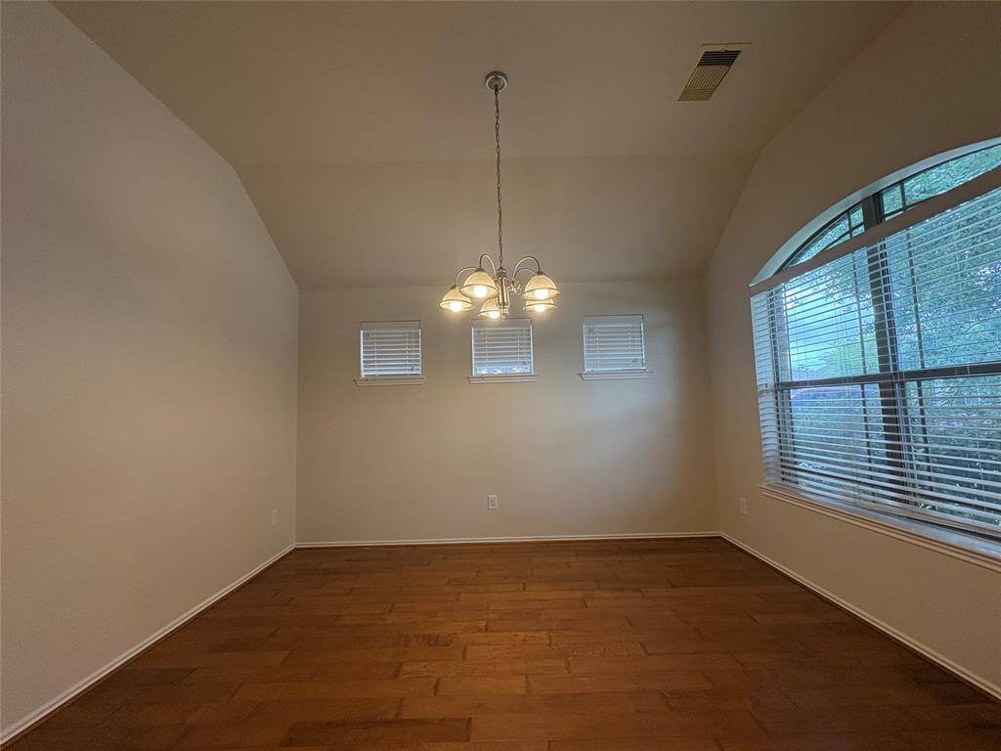
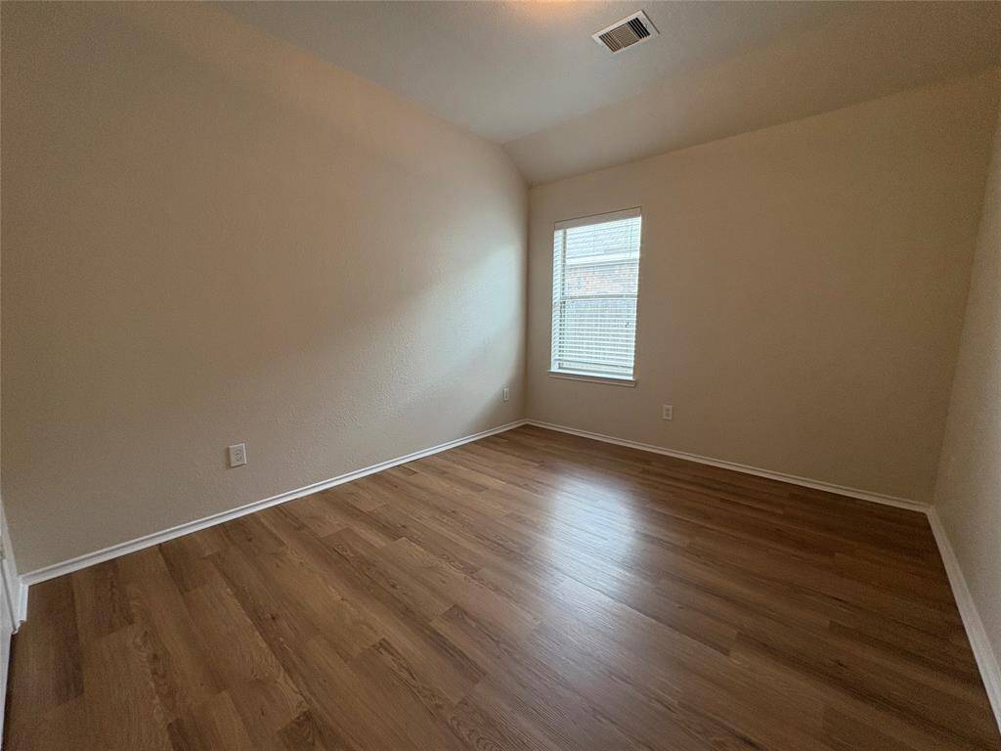
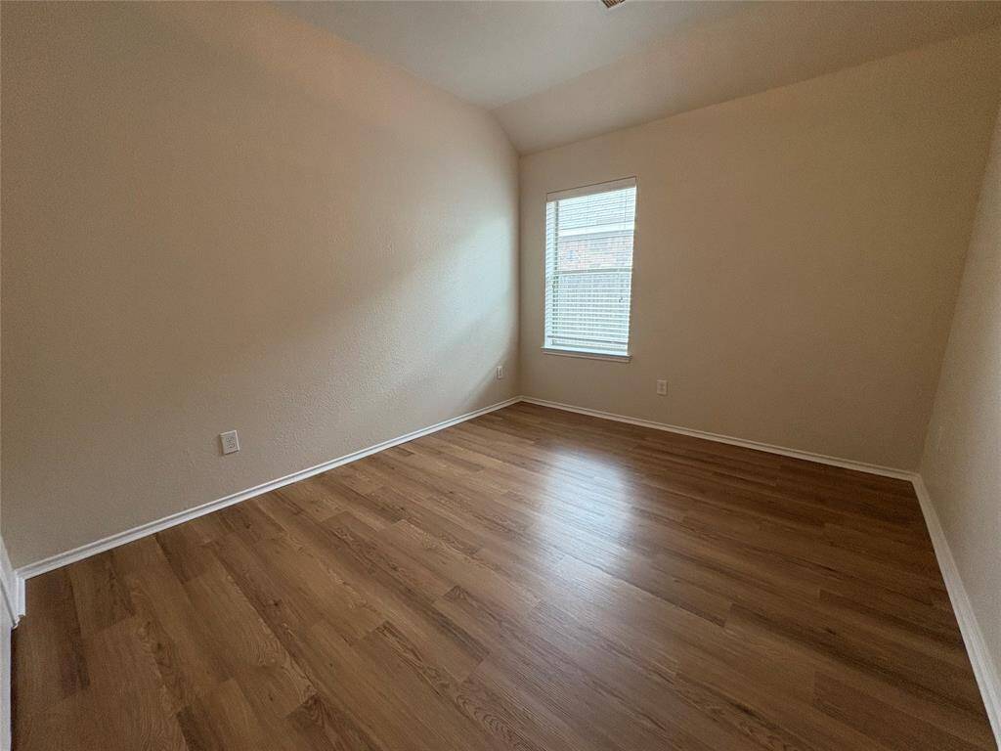
Get Custom List Of Similar Homes
About 21507 Rose Mill Drive
This charming and move-in-ready home features three spacious bedrooms and two full bathrooms. Enjoy brand new flooring throughout, giving the home a fresh. The layout includes a welcoming living room, a dedicated dining area for gatherings, and a versatile den that can easily be used as a home office, playroom, or creative space. The kitchen is ready to use with all appliances included and looks out over the large living area that opens to the den seamlessly, ideal for both relaxing and entertaining. Located in a convenient neighborhood, the home is just minutes from shopping, dining, and everyday essentials!
Highlights
21507 Rose Mill Drive
$2,250
Single-Family
2,031 Home Sq Ft
Houston 77339
3 Beds
2 Full Baths
5,458 Lot Sq Ft
General Description
Taxes & Fees
Tax ID
64240302000
Tax Rate
Unknown
Taxes w/o Exemption/Yr
Unknown
Maint Fee
No
Room/Lot Size
Living
12x15
Dining
12x12
1st Bed
14x15
2nd Bed
12x12
3rd Bed
12x12
Interior Features
Fireplace
No
Heating
Central Gas
Cooling
Central Electric
Bedrooms
2 Bedrooms Down, Primary Bed - 1st Floor
Dishwasher
Maybe
Range
Yes
Disposal
Maybe
Microwave
Maybe
Loft
Maybe
Exterior Features
Water Sewer
Public Sewer
Private Pool
No
Area Pool
No
Lot Description
Street, Subdivision Lot
New Construction
No
Listing Firm
Schools (NEWCAN - 39 - New Caney)
| Name | Grade | Great School Ranking |
|---|---|---|
| Kings Manor Elem | Elementary | 4 of 10 |
| Woodridge Forest Middle | Middle | 4 of 10 |
| West Fork High | High | None of 10 |
School information is generated by the most current available data we have. However, as school boundary maps can change, and schools can get too crowded (whereby students zoned to a school may not be able to attend in a given year if they are not registered in time), you need to independently verify and confirm enrollment and all related information directly with the school.

