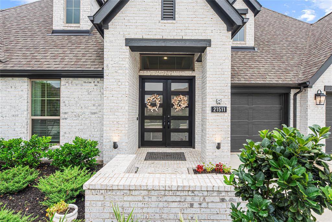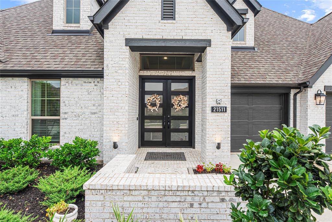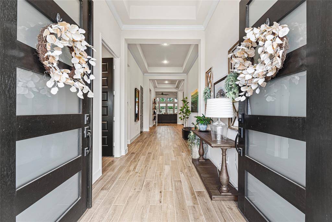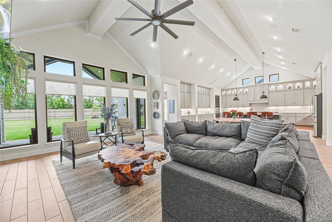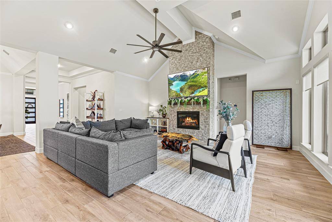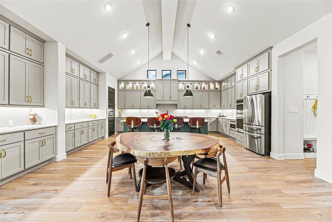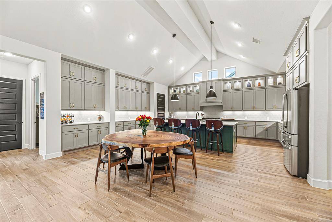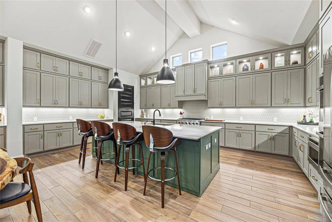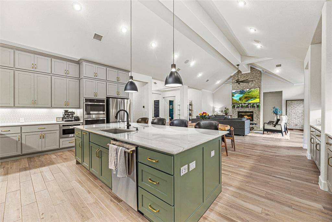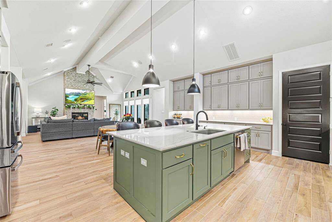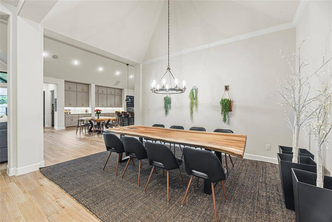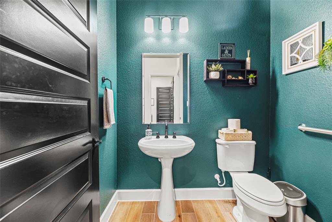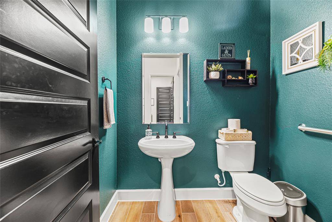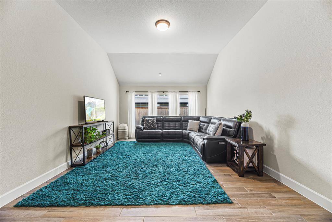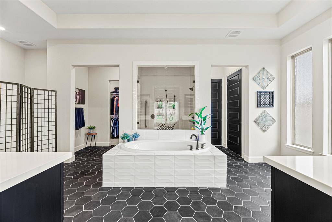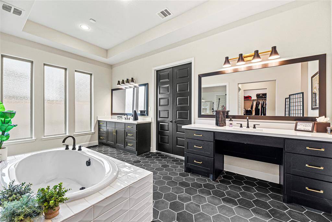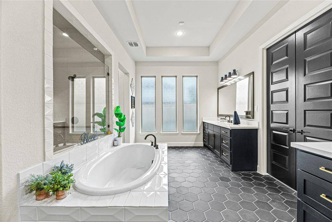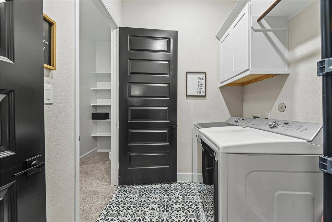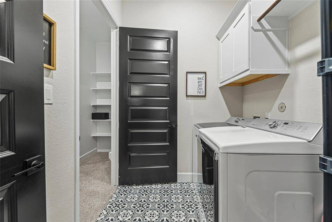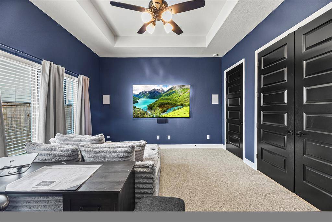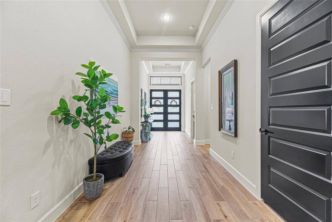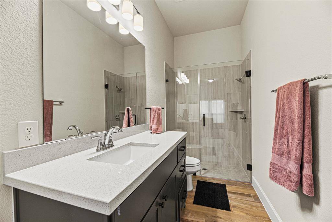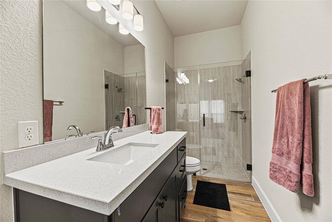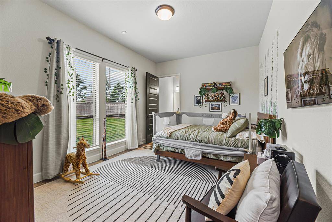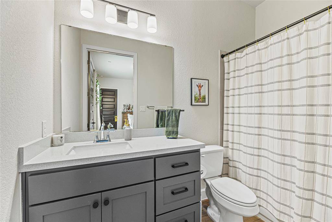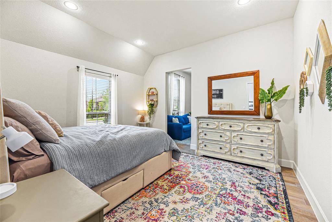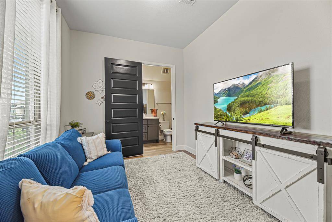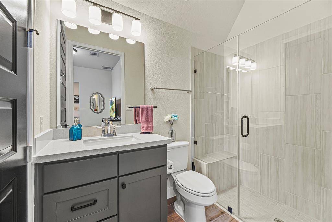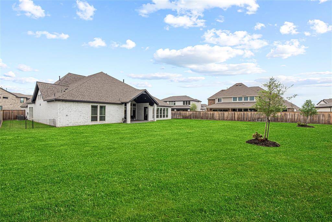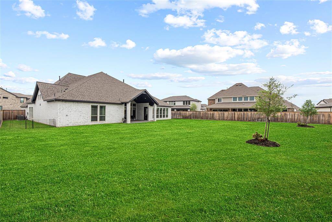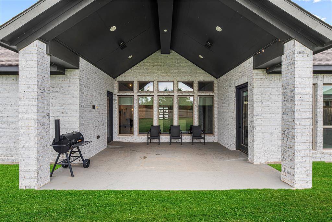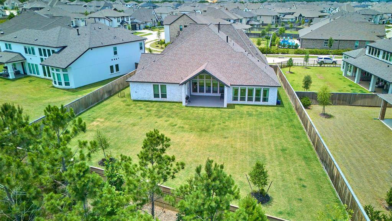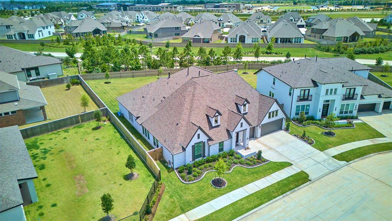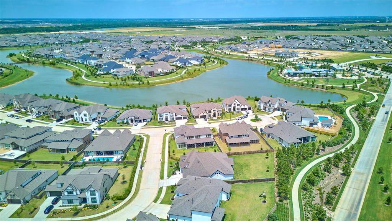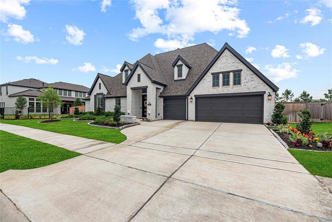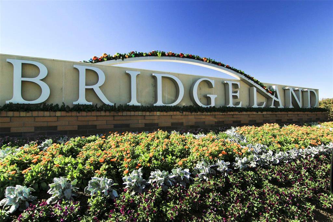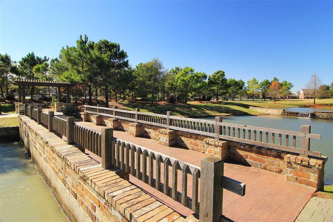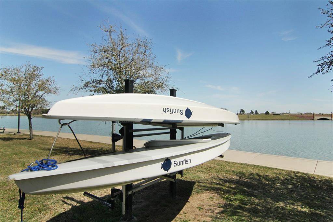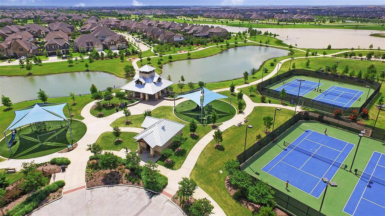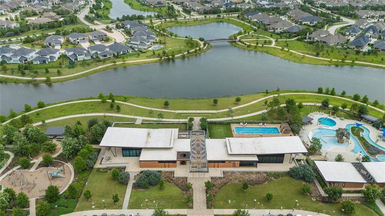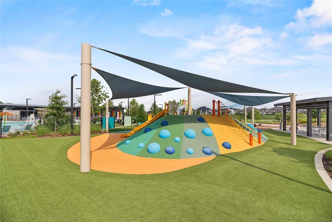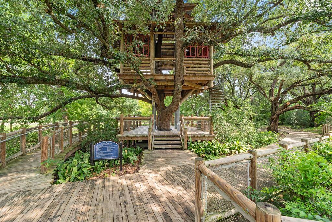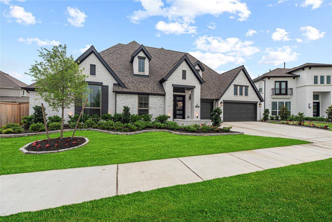21511 Blue Porterweed Trail, Houston, Texas 77433
$1,075,000
4 Beds
4 Full / 1 Half Baths
Single-Family
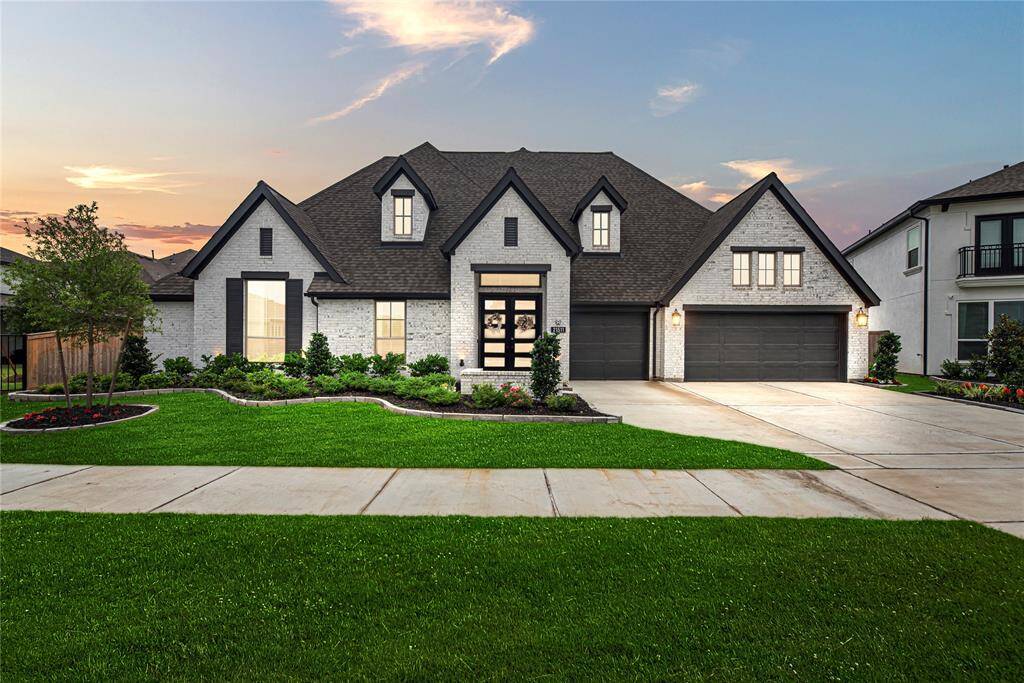

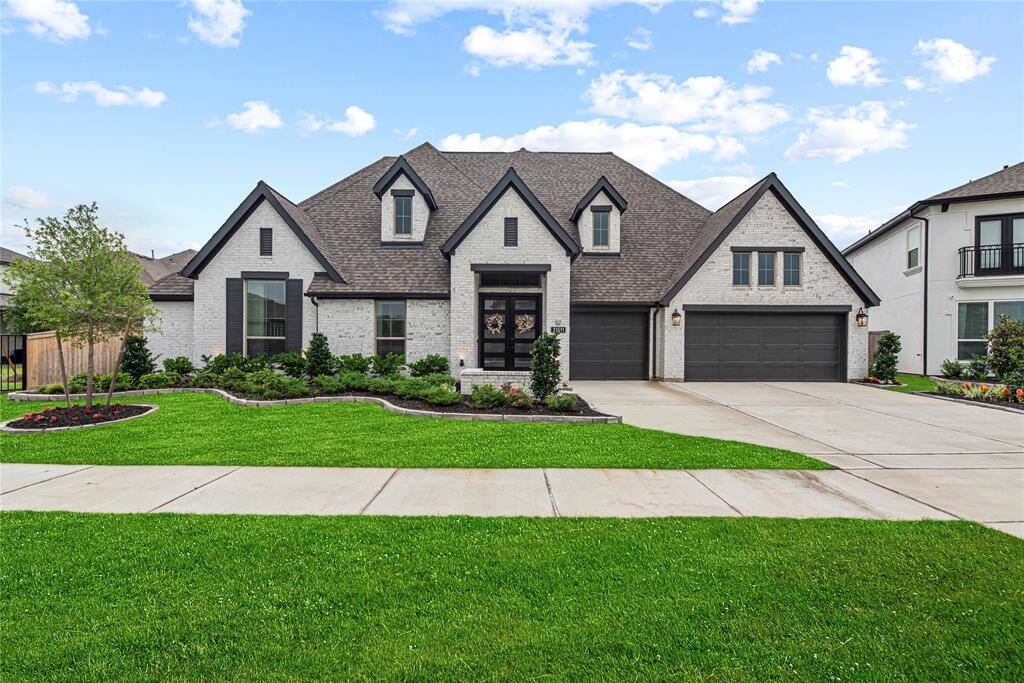

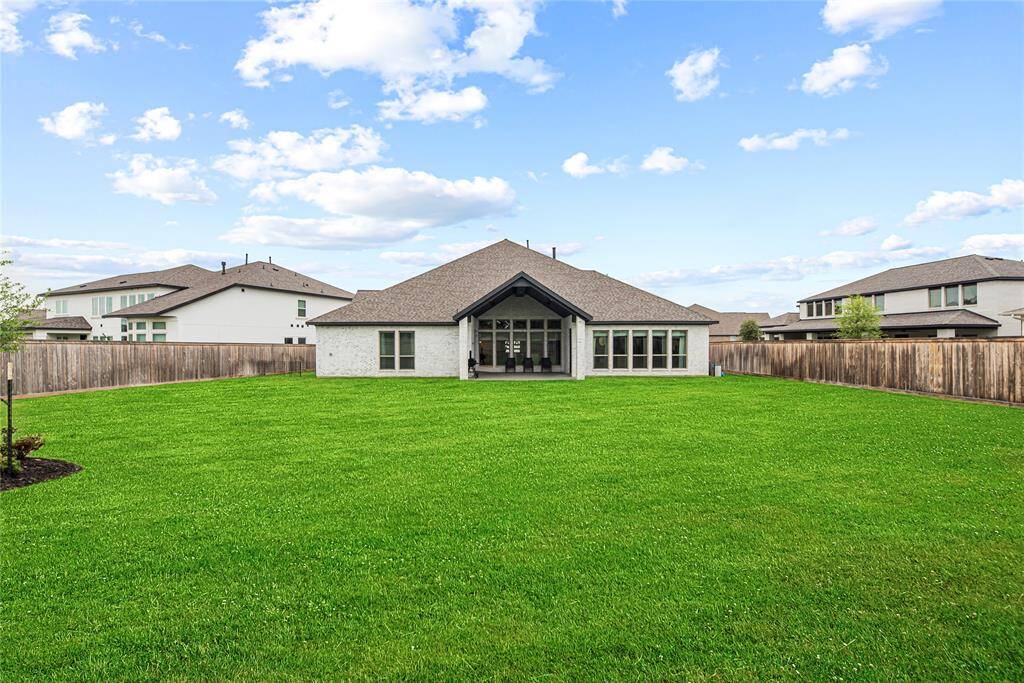
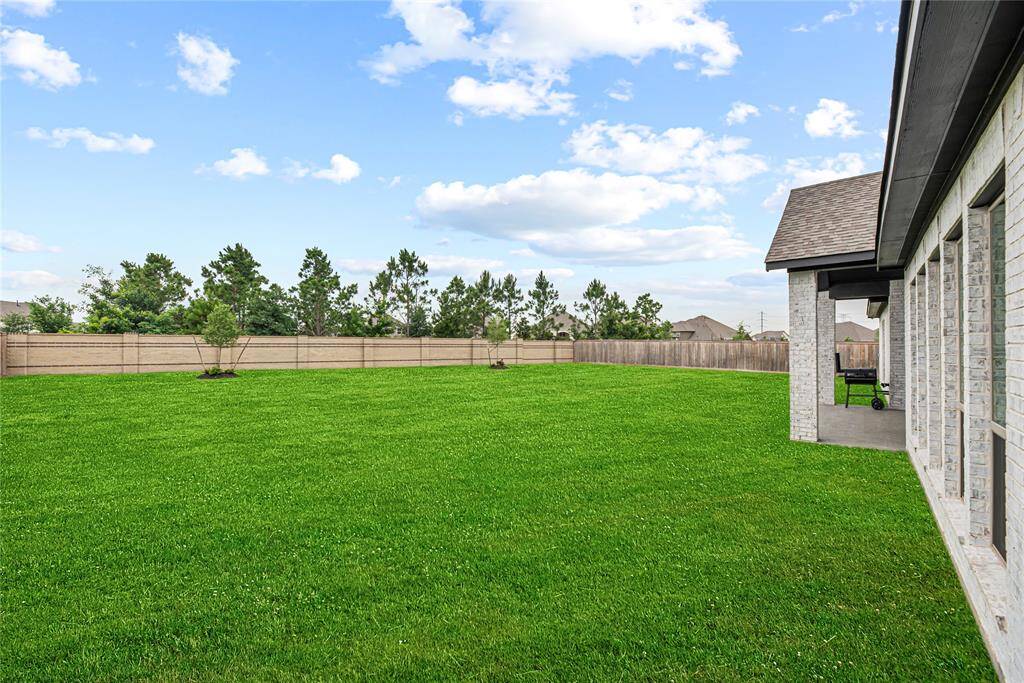
Request More Information
About 21511 Blue Porterweed Trail
Discover the epitome of luxury living in this expansive Perry Homes one-story masterpiece set on an enormous lot with the added privacy of no back neighbors. Designed to impress, this home combines elegance, functionality, and superior craftsmanship. Step inside to find four generously sized, well-appointed bedrooms, each offering a tranquil retreat and 4.5 beautifully designed baths feature sophisticated finishes and modern touches. The heart of the home is its breathtaking kitchen, a chef’s dream outfitted with a plethora of glass-front cabinetry and this culinary haven includes top-of-the-line appliances providing the ultimate cooking experience. There are two extra living spaces that can be used as a game room and fully wired and carpeted media room for noise control. Upgrades abound throughout such as window treatments that add an extra layer of refinement. The home also boasts a three-car across garage, offering space for multiple vehicles while maintaining a polished exterior.
Highlights
21511 Blue Porterweed Trail
$1,075,000
Single-Family
4,418 Home Sq Ft
Houston 77433
4 Beds
4 Full / 1 Half Baths
15,566 Lot Sq Ft
General Description
Taxes & Fees
Tax ID
146-075-001-0015
Tax Rate
3.2556%
Taxes w/o Exemption/Yr
$27,736 / 2024
Maint Fee
Yes / $1,390 Annually
Maintenance Includes
Clubhouse, Courtesy Patrol, Grounds, Other, Recreational Facilities
Room/Lot Size
Dining
16x11
Breakfast
19x11
Interior Features
Fireplace
1
Floors
Carpet, Tile
Heating
Central Gas
Cooling
Central Electric
Bedrooms
2 Bedrooms Down, Primary Bed - 1st Floor
Dishwasher
Yes
Range
Yes
Disposal
Yes
Microwave
Yes
Oven
Double Oven
Energy Feature
Attic Vents, Ceiling Fans, Digital Program Thermostat, Energy Star/CFL/LED Lights, High-Efficiency HVAC, HVAC>13 SEER, Insulated/Low-E windows, Other Energy Features, Radiant Attic Barrier
Interior
Fire/Smoke Alarm, Formal Entry/Foyer, High Ceiling, Prewired for Alarm System, Refrigerator Included, Window Coverings, Wired for Sound
Loft
Maybe
Exterior Features
Foundation
Slab
Roof
Composition
Exterior Type
Brick
Water Sewer
Water District
Exterior
Back Green Space, Back Yard, Back Yard Fenced, Covered Patio/Deck, Patio/Deck, Porch, Side Yard, Sprinkler System, Subdivision Tennis Court
Private Pool
No
Area Pool
Yes
Lot Description
Greenbelt, Subdivision Lot
New Construction
No
Listing Firm
Schools (WALLER - 55 - Waller)
| Name | Grade | Great School Ranking |
|---|---|---|
| Richard T Mcreavy Elem | Elementary | None of 10 |
| Waller Jr High | Middle | 4 of 10 |
| Waller High | High | 3 of 10 |
School information is generated by the most current available data we have. However, as school boundary maps can change, and schools can get too crowded (whereby students zoned to a school may not be able to attend in a given year if they are not registered in time), you need to independently verify and confirm enrollment and all related information directly with the school.

