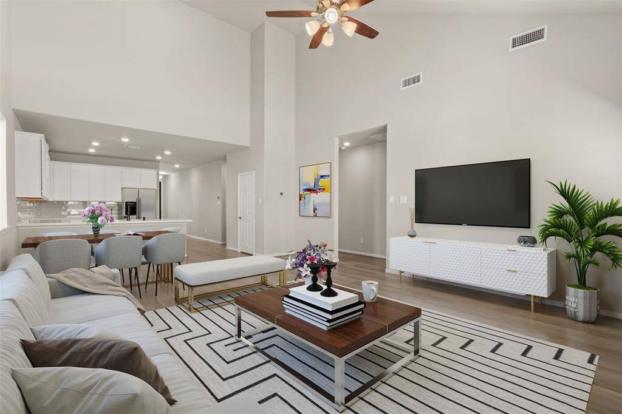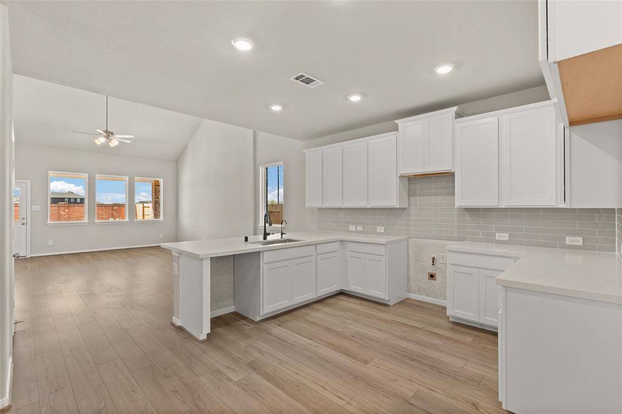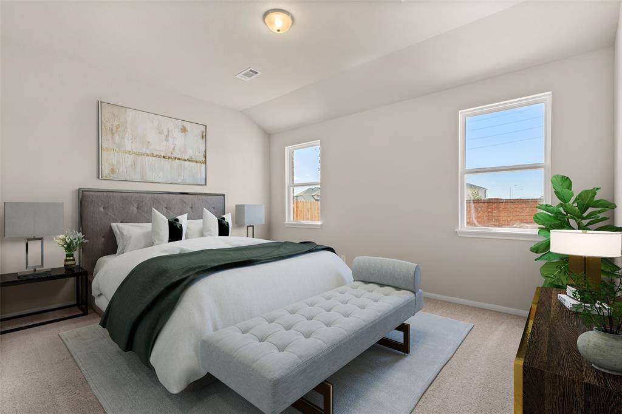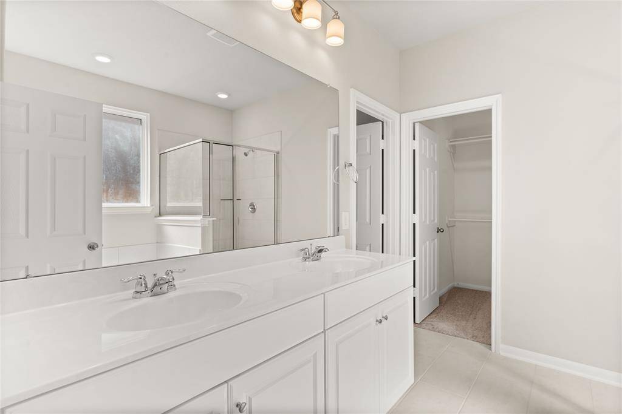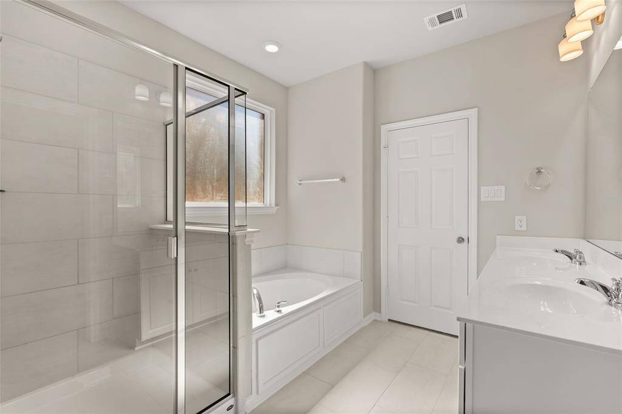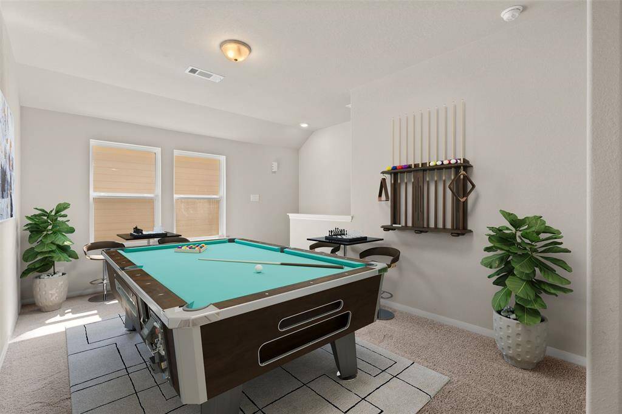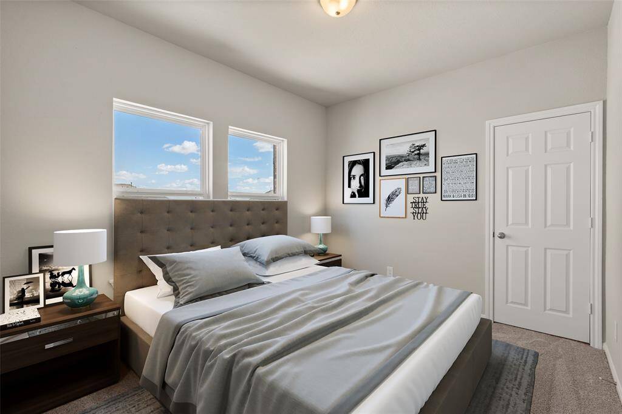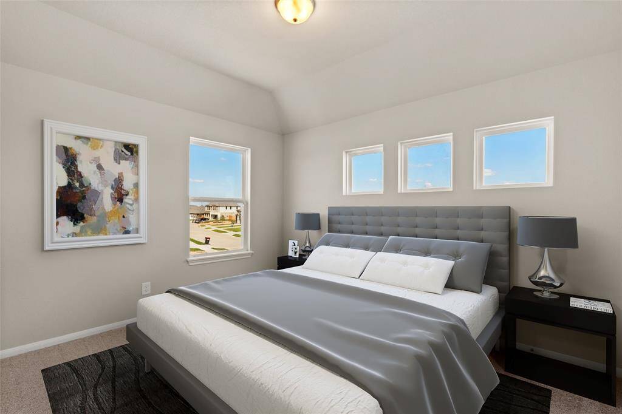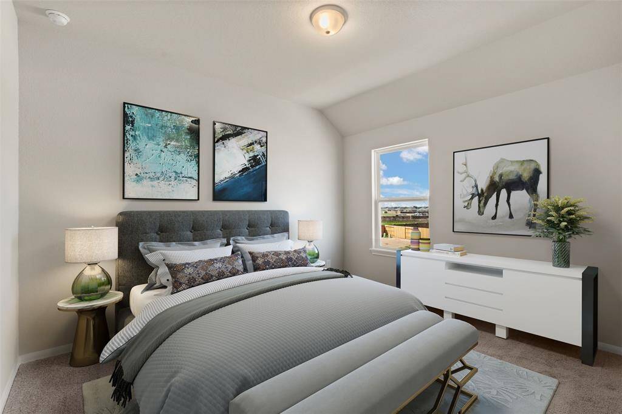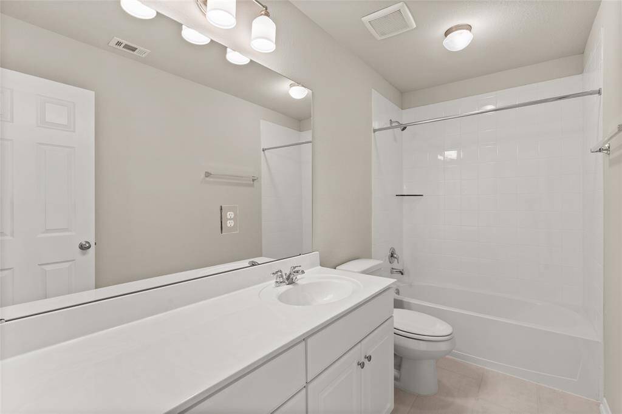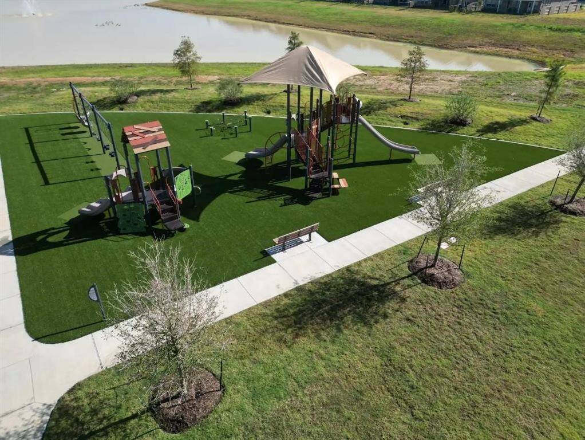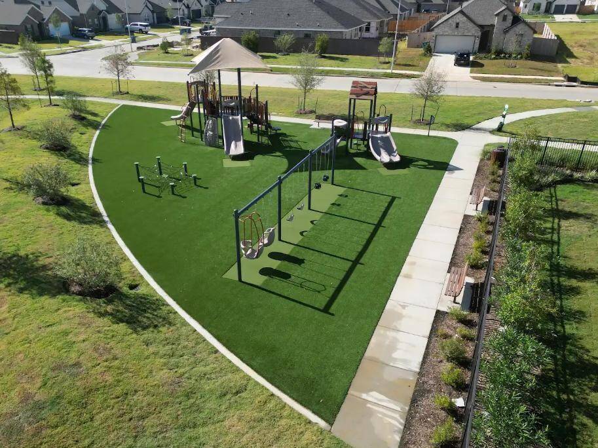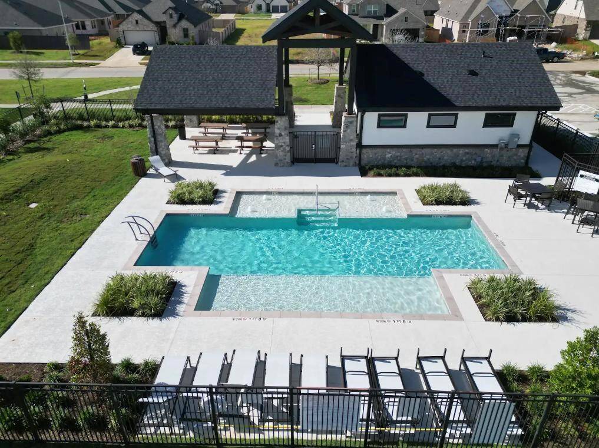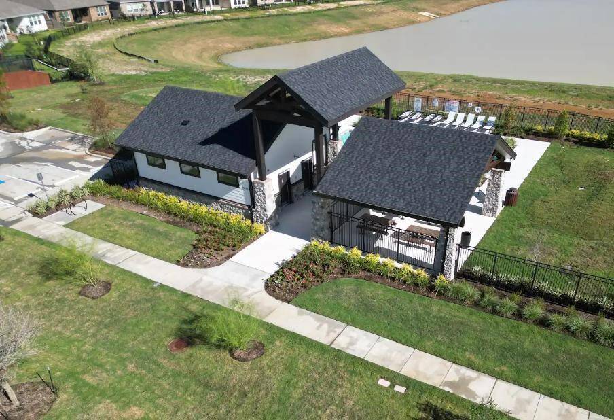21523 Evergreen Manor Drive, Houston, Texas 77484
$382,764
4 Beds
2 Full / 1 Half Baths
Single-Family
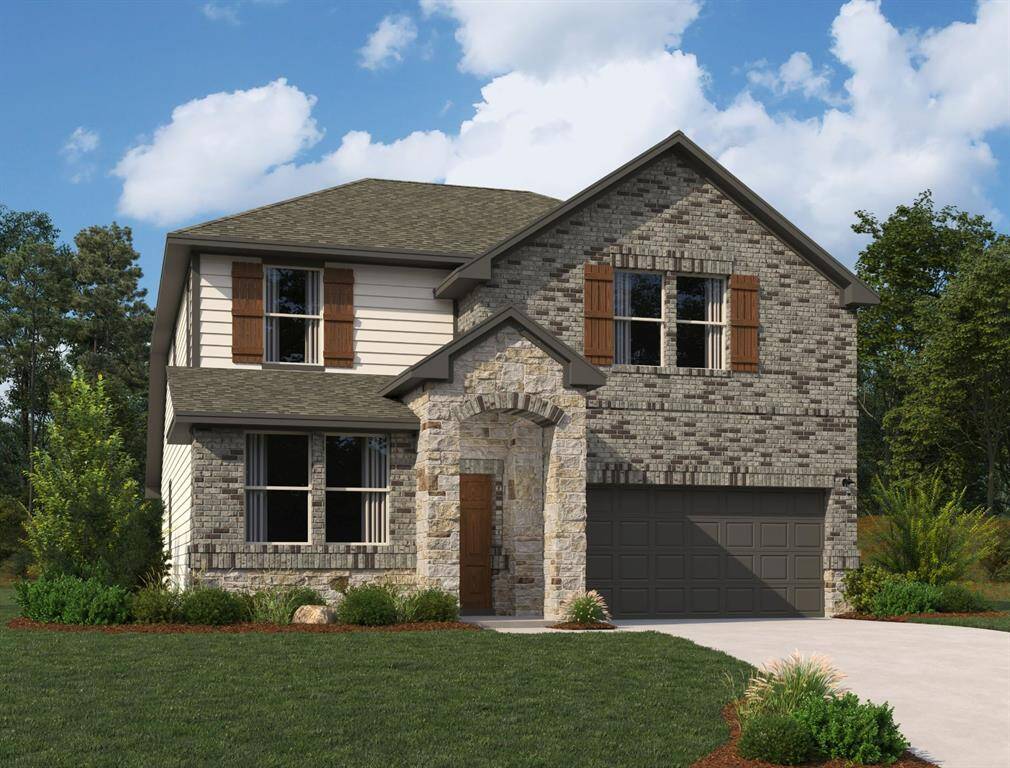

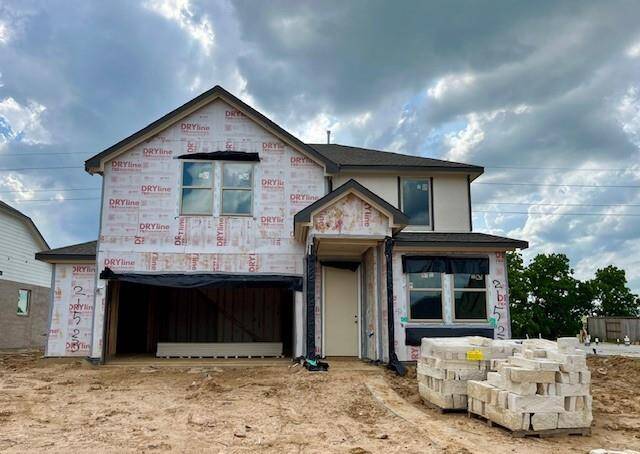
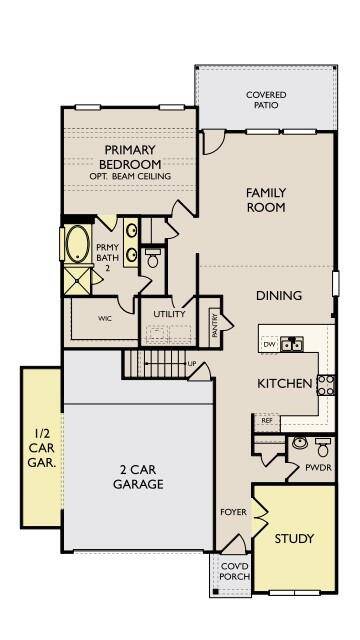
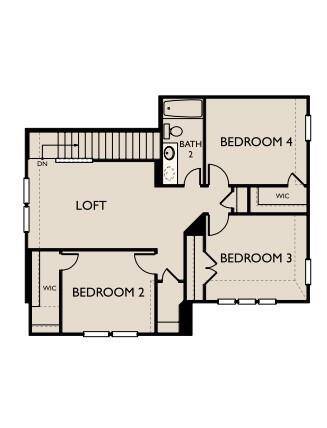
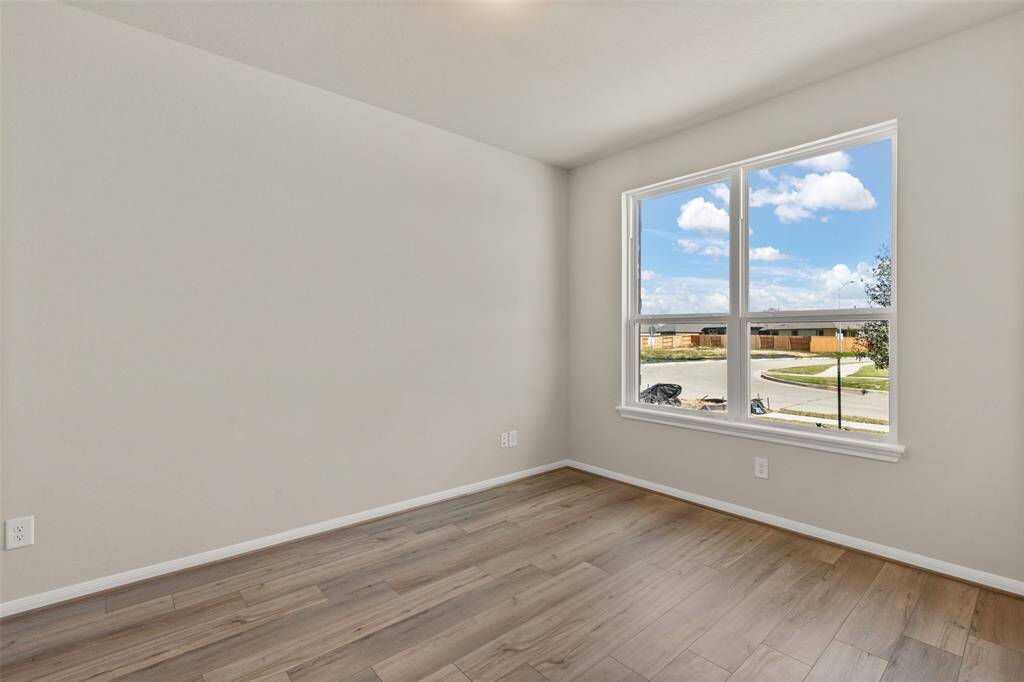
Request More Information
About 21523 Evergreen Manor Drive
Private lot with no back neighbors! The Austin home plan offers a perfect blend of comfort and functionality. The well-appointed kitchen serves as the heart of the home, effortlessly connecting the dining area and spacious living room, making it perfect for entertaining. Upon entering, you're greeted by a private study. The first-floor primary suite provides a tranquil retreat, complete with an ensuite bath and a generous walk-in closet. Upstairs, a cozy loft, three additional bedrooms, and a secondary bath create ample space for family and guests. Outside, an oversized covered patio invites you to enjoy outdoor living at its finest, with privacy and no back neighbors. This home features the Rockwell Collection focusing on cool brights and crisp darks with white cabinetry and dark hardware and countertops. Located in Oakwood Estates featuring full amenities including a pool, pool house, playground and more. Conveniently located 1.5 miles from Hwy 290 and close to Waller ISD Schools.
Highlights
21523 Evergreen Manor Drive
$382,764
Single-Family
2,316 Home Sq Ft
Houston 77484
4 Beds
2 Full / 1 Half Baths
6,875 Lot Sq Ft
General Description
Taxes & Fees
Tax ID
NA
Tax Rate
3.21%
Taxes w/o Exemption/Yr
Unknown
Maint Fee
Yes / $635 Annually
Room/Lot Size
Kitchen
13x10
Interior Features
Fireplace
No
Floors
Carpet, Tile, Vinyl Plank
Countertop
Quartz
Heating
Central Gas
Cooling
Central Electric
Connections
Electric Dryer Connections
Bedrooms
1 Bedroom Up, Primary Bed - 1st Floor
Dishwasher
Yes
Range
Yes
Disposal
Yes
Microwave
Yes
Oven
Electric Oven
Energy Feature
Ceiling Fans, Digital Program Thermostat, High-Efficiency HVAC, HVAC>13 SEER, Insulated/Low-E windows, Insulation - Batt, Insulation - Blown Fiberglass, North/South Exposure, Other Energy Features, Radiant Attic Barrier
Interior
Fire/Smoke Alarm, Formal Entry/Foyer, High Ceiling
Loft
Maybe
Exterior Features
Foundation
Slab
Roof
Composition
Exterior Type
Brick, Cement Board, Stone
Water Sewer
Water District
Exterior
Controlled Subdivision Access, Covered Patio/Deck
Private Pool
No
Area Pool
Yes
Lot Description
Subdivision Lot
New Construction
Yes
Listing Firm
Schools (WALLER - 55 - Waller)
| Name | Grade | Great School Ranking |
|---|---|---|
| Fields Store Elem | Elementary | 5 of 10 |
| Schultz Jr High | Middle | 5 of 10 |
| Waller High | High | 3 of 10 |
School information is generated by the most current available data we have. However, as school boundary maps can change, and schools can get too crowded (whereby students zoned to a school may not be able to attend in a given year if they are not registered in time), you need to independently verify and confirm enrollment and all related information directly with the school.

