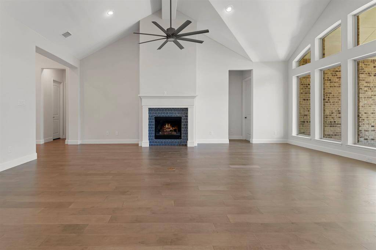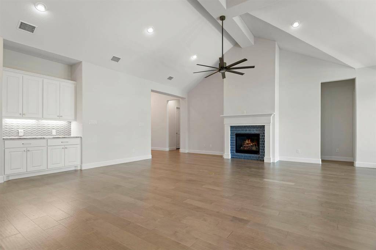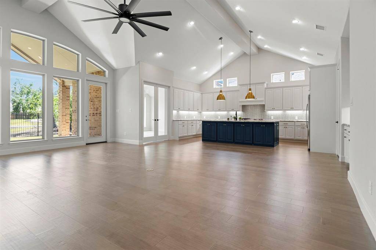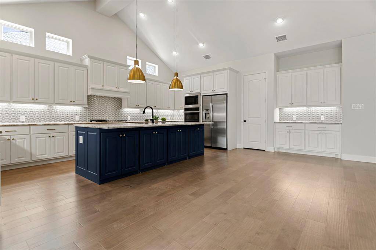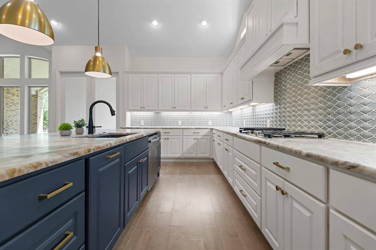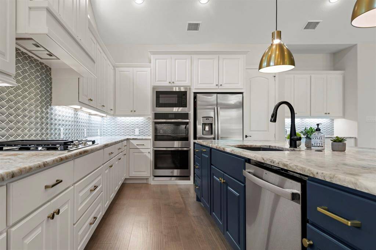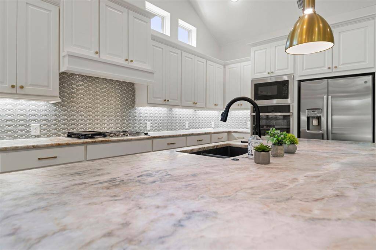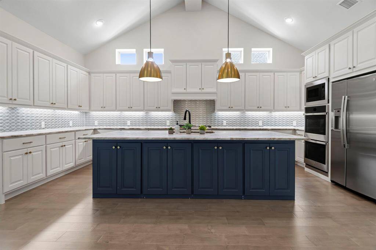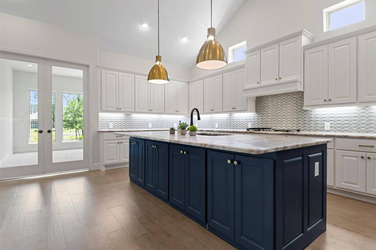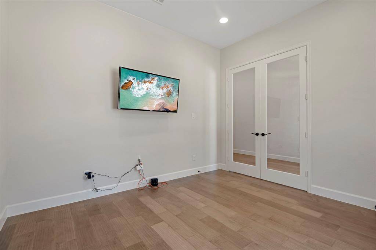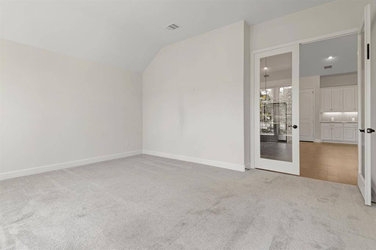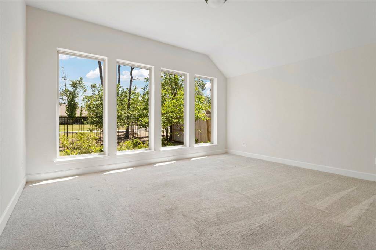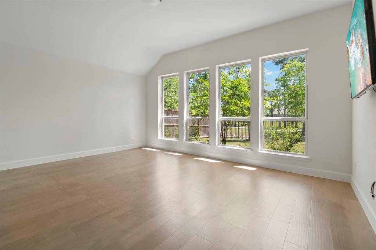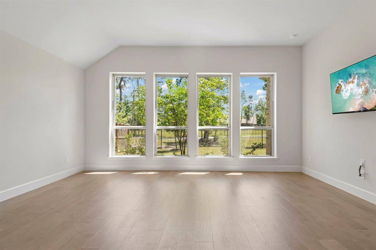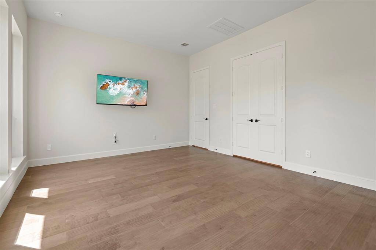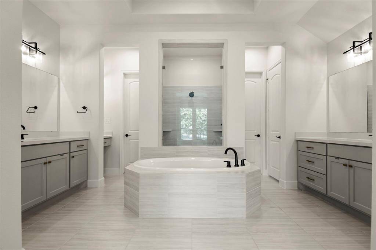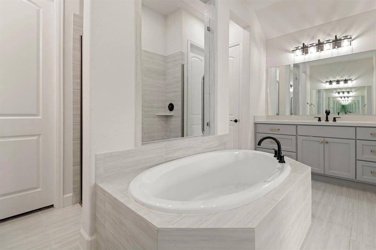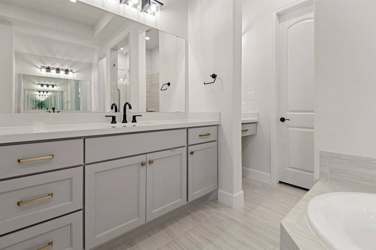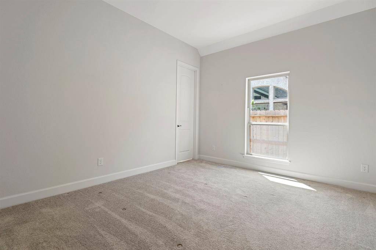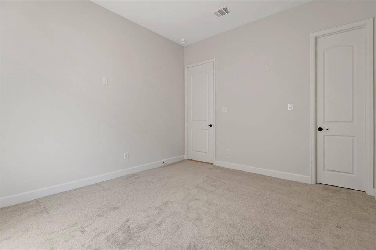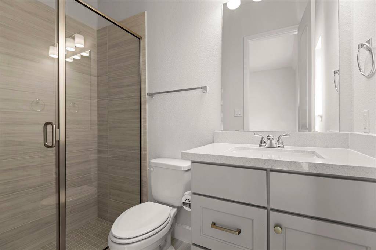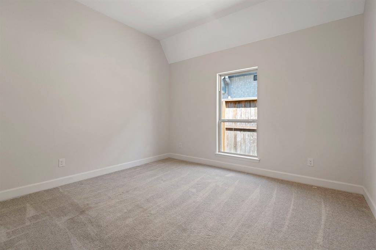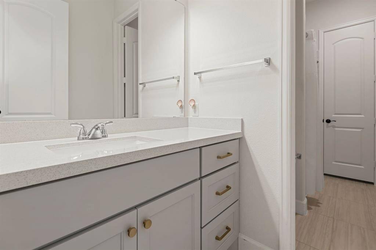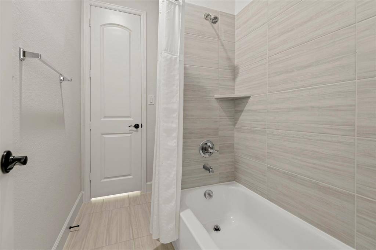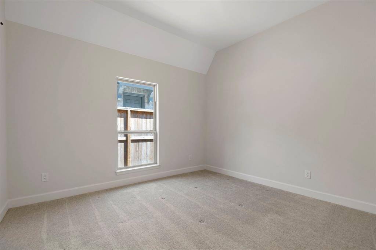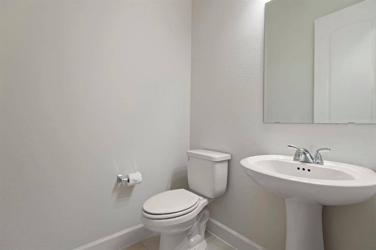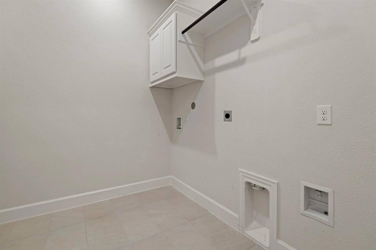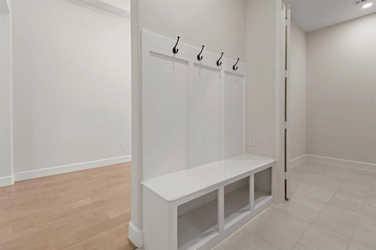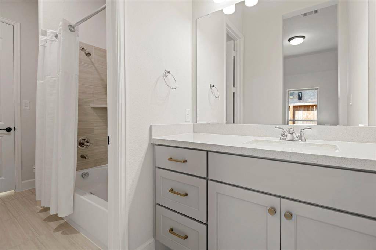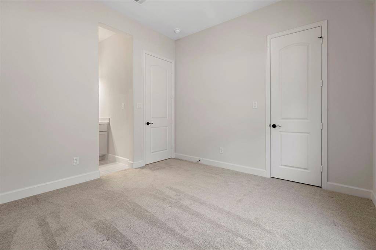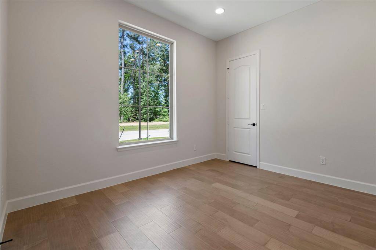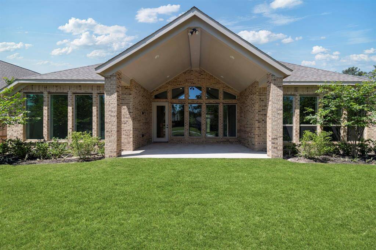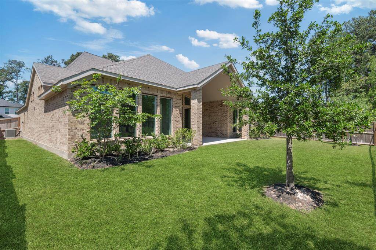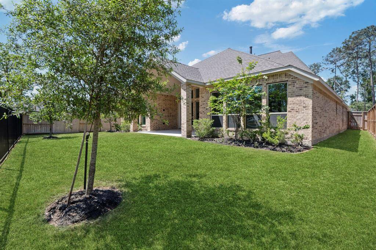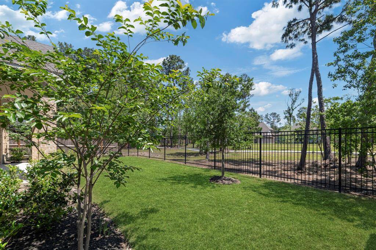21873 Otter Point Lane, Houston, Texas 77365
$825,000
4 Beds
3 Full / 1 Half Baths
Single-Family
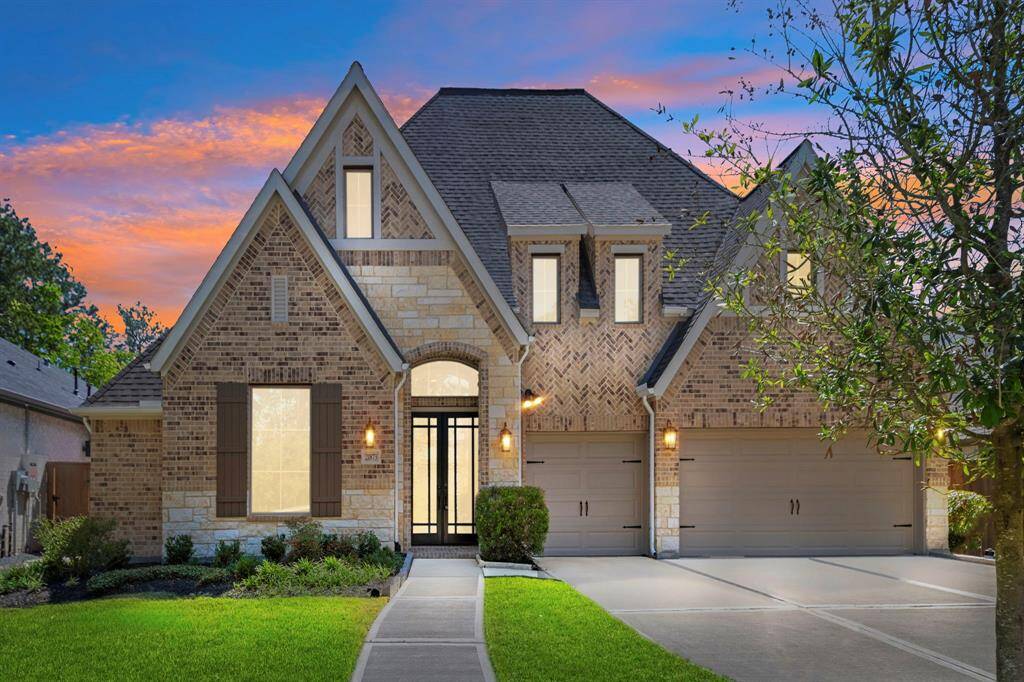

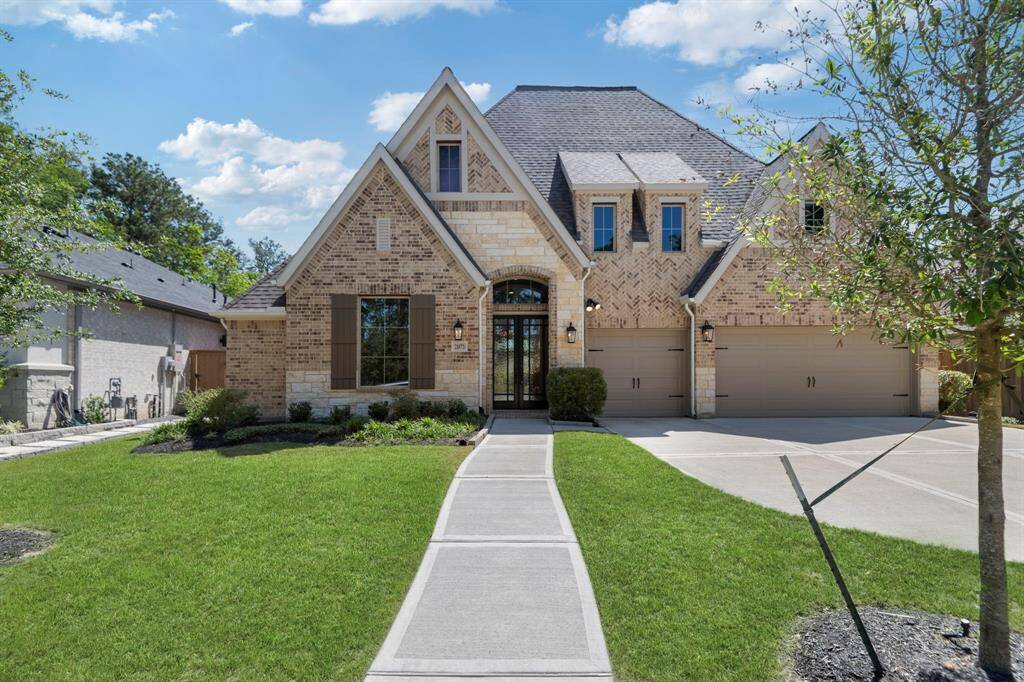
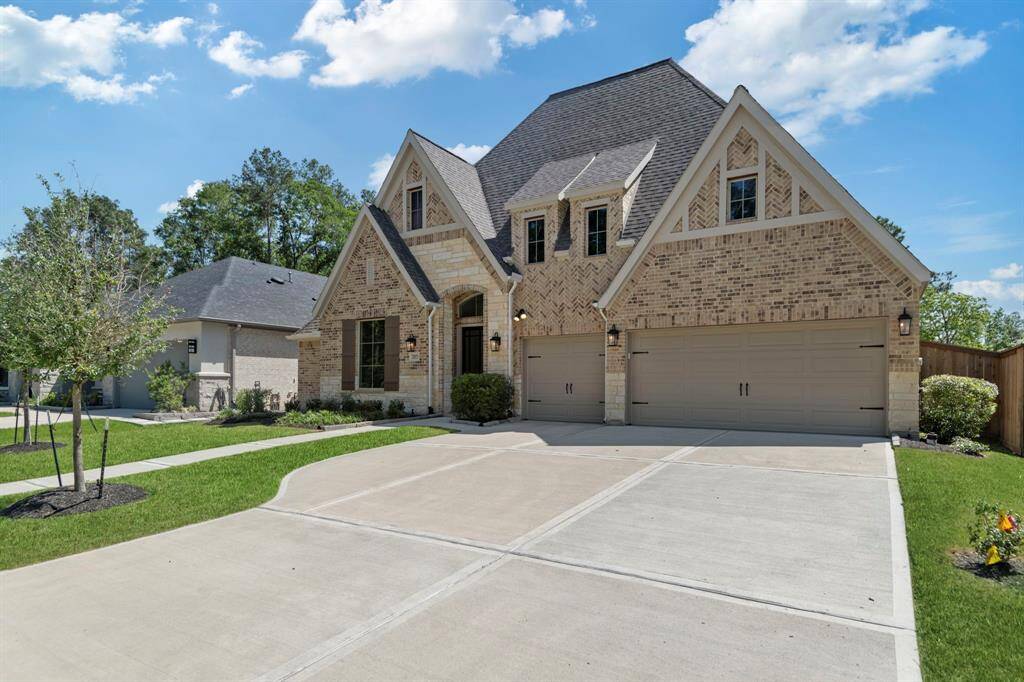
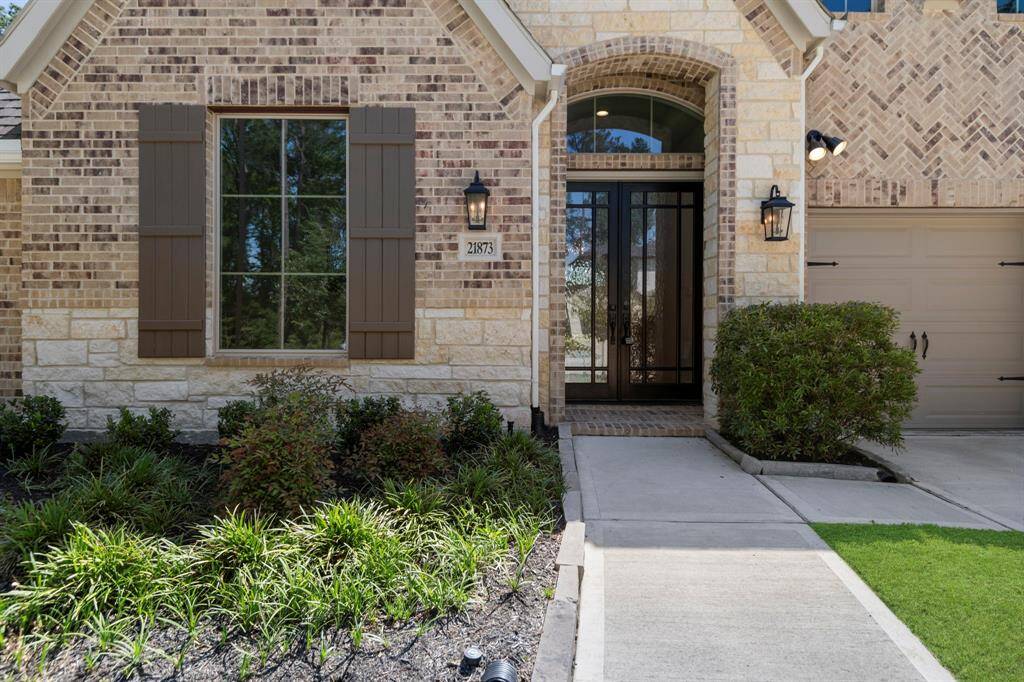
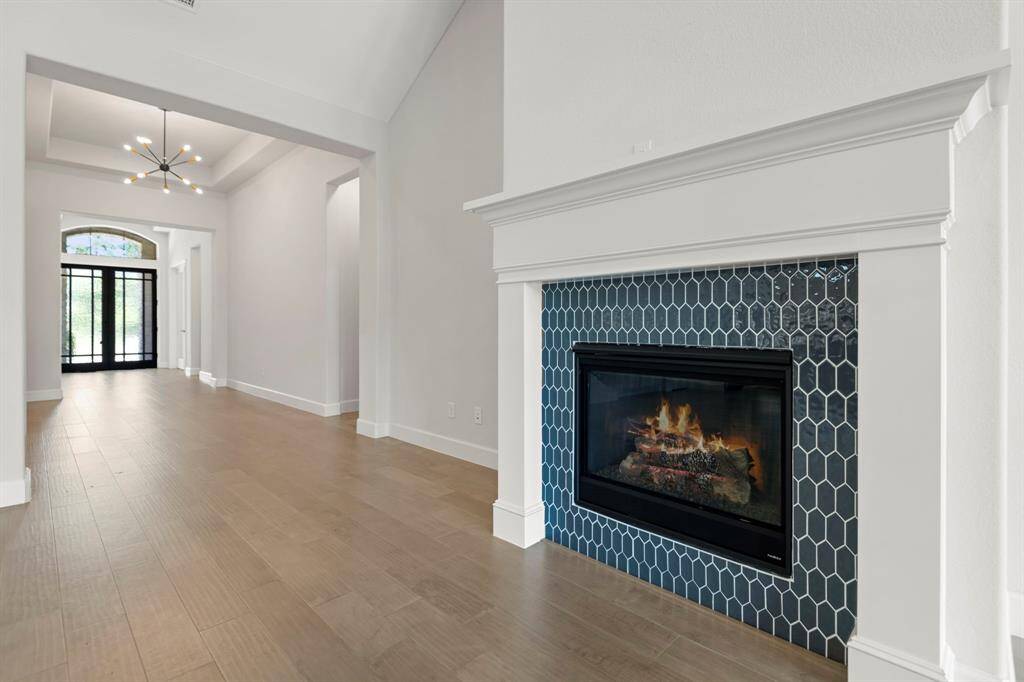
Request More Information
About 21873 Otter Point Lane
Discover one of the most sought-after floor plans in the prestigious 65' section of The Highlands! This stunning 4-bedroom, 3.5-bath home offers exceptional design & comfort with no rear neighbors for added privacy! Featuring vaulted ceilings and an open-concept layout, the heart of the home includes a spacious living area that flows seamlessly into the kitchen and dining spaces—ideal for entertaining. The kitchen is equipped with upgraded cabinetry, striking quartzite countertops, and a generous island, all set atop elegant white oak engineered hardwood floors that extend through the main living areas. Just off the kitchen, a versatile media/flex room adds endless possibilities. The home also includes an office, mud room, and a 3-car bay garage for added convenience. Modeled after Perry’s showcase home, this plan is a rare resale opportunity in one of The Highlands’ most desirable sections. Don’t miss your chance to own this exceptional home without the hassle of nearby construction!
Highlights
21873 Otter Point Lane
$825,000
Single-Family
3,240 Home Sq Ft
Houston 77365
4 Beds
3 Full / 1 Half Baths
8,621 Lot Sq Ft
General Description
Taxes & Fees
Tax ID
58290901000
Tax Rate
3.1415%
Taxes w/o Exemption/Yr
$22,270 / 2024
Maint Fee
Yes / $1,462 Annually
Maintenance Includes
Clubhouse, Courtesy Patrol, Grounds, Recreational Facilities
Room/Lot Size
Dining
16 x 11
3rd Bed
17 x 16
4th Bed
15 x 11
5th Bed
12 x 10
Interior Features
Fireplace
1
Floors
Carpet, Engineered Wood, Tile
Heating
Central Gas
Cooling
Central Electric
Bedrooms
2 Bedrooms Down, Primary Bed - 1st Floor
Dishwasher
Yes
Range
Yes
Disposal
Yes
Microwave
Yes
Oven
Double Oven
Energy Feature
Ceiling Fans, Energy Star Appliances, Insulated/Low-E windows, Insulation - Batt, Radiant Attic Barrier
Interior
Dry Bar, Fire/Smoke Alarm, Formal Entry/Foyer, High Ceiling, Prewired for Alarm System, Wired for Sound
Loft
Maybe
Exterior Features
Foundation
Slab
Roof
Composition
Exterior Type
Brick, Stone
Water Sewer
Water District
Exterior
Back Green Space, Back Yard Fenced, Covered Patio/Deck, Porch, Private Driveway, Sprinkler System, Subdivision Tennis Court
Private Pool
No
Area Pool
Yes
Lot Description
In Golf Course Community
New Construction
No
Listing Firm
Schools (NEWCAN - 39 - New Caney)
| Name | Grade | Great School Ranking |
|---|---|---|
| Robert Crippen Elem | Elementary | 4 of 10 |
| White Oak Middle (New Caney) | Middle | 3 of 10 |
| Porter High (New Caney) | High | 4 of 10 |
School information is generated by the most current available data we have. However, as school boundary maps can change, and schools can get too crowded (whereby students zoned to a school may not be able to attend in a given year if they are not registered in time), you need to independently verify and confirm enrollment and all related information directly with the school.

