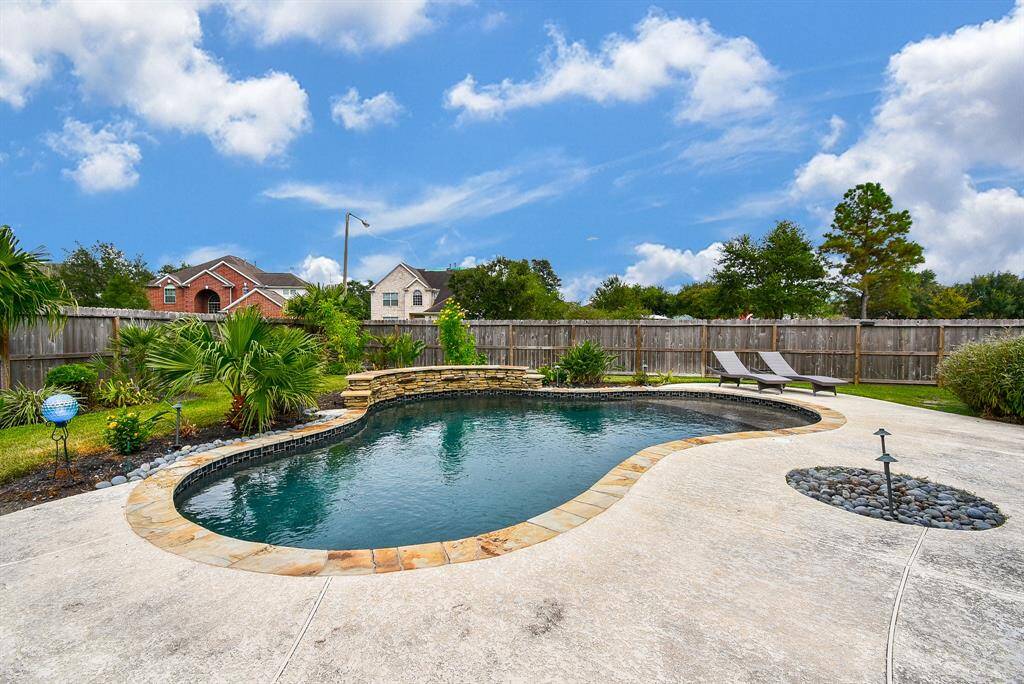
2198 Longspur Lane's Saltwater Pool positioned on a corner lot with a playground across the street!
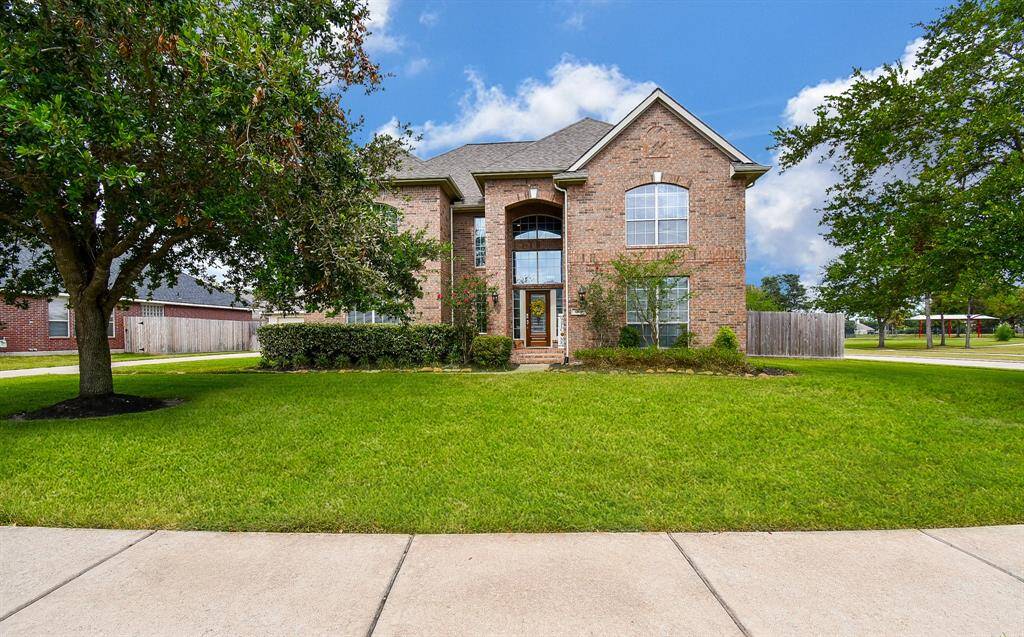
2198 Longspur Lane is located on a Large Corner Lot!
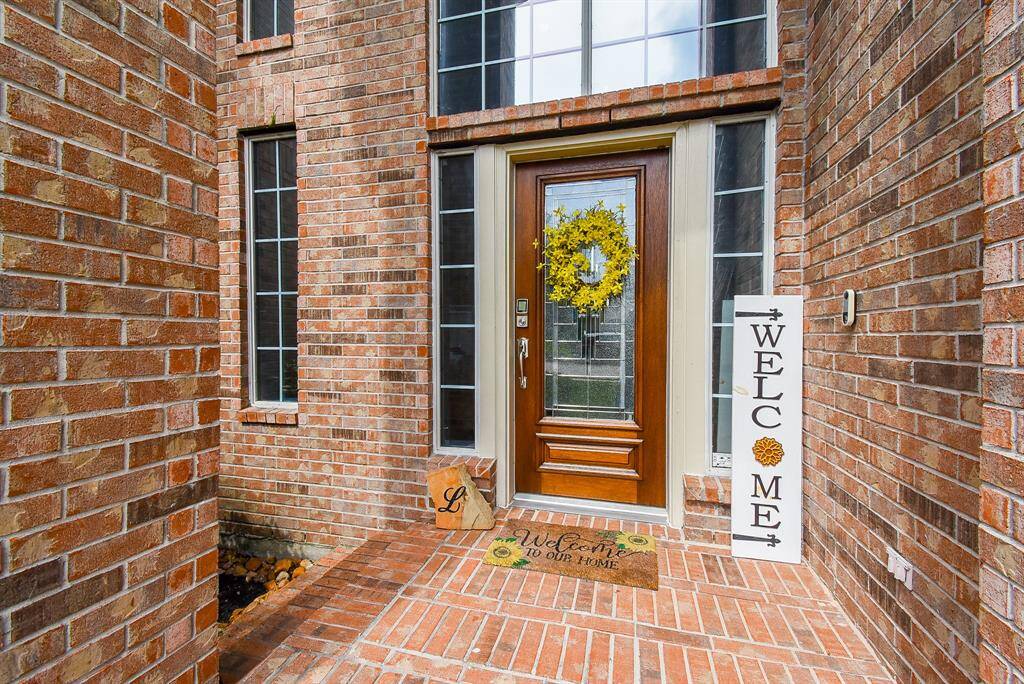
Welcome Home!
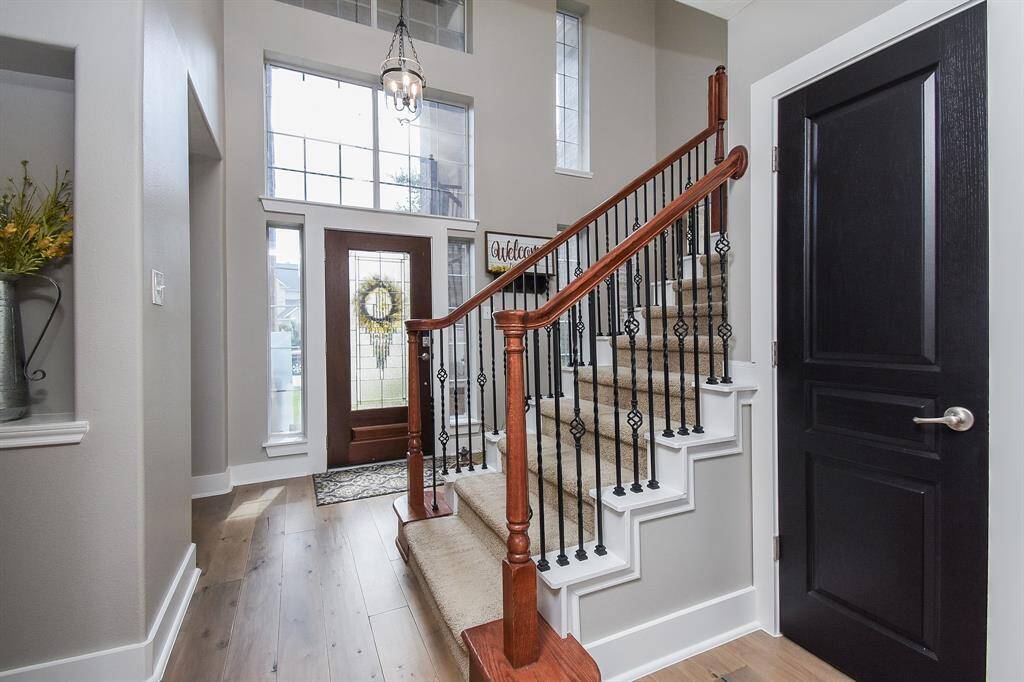
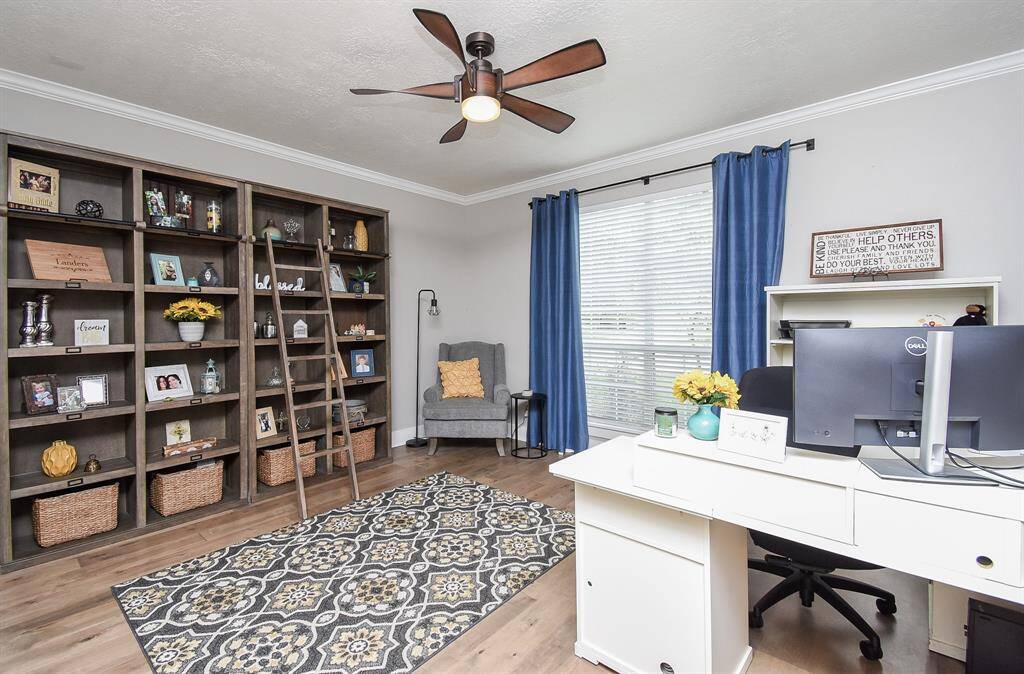
This Flex Space was used as a Study, what will your Family do with this room?
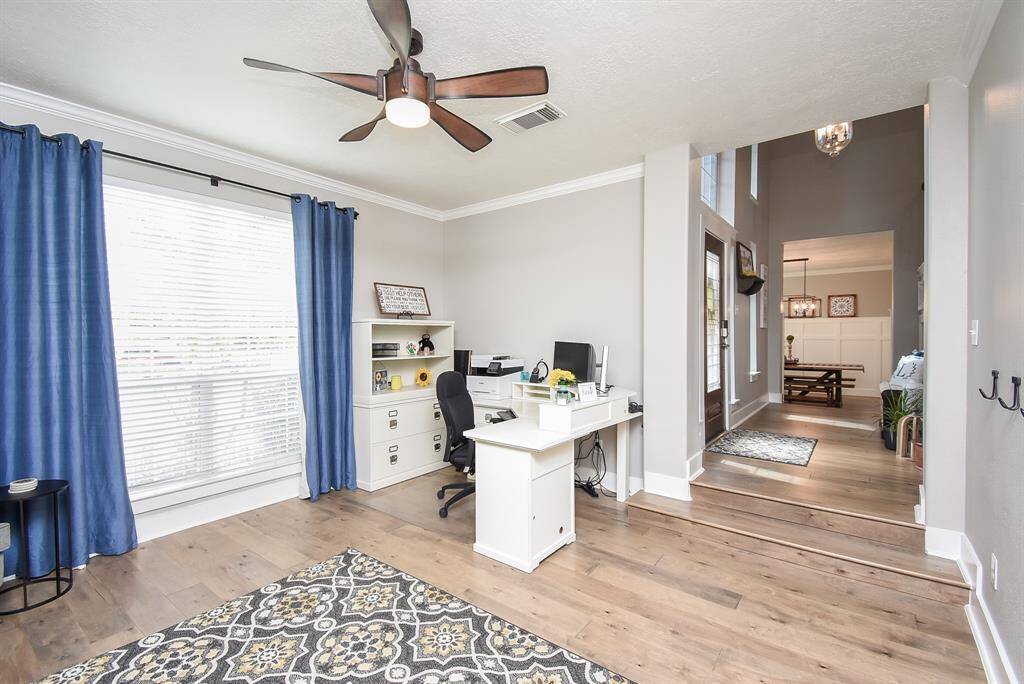
Fabulous natural light in this room!
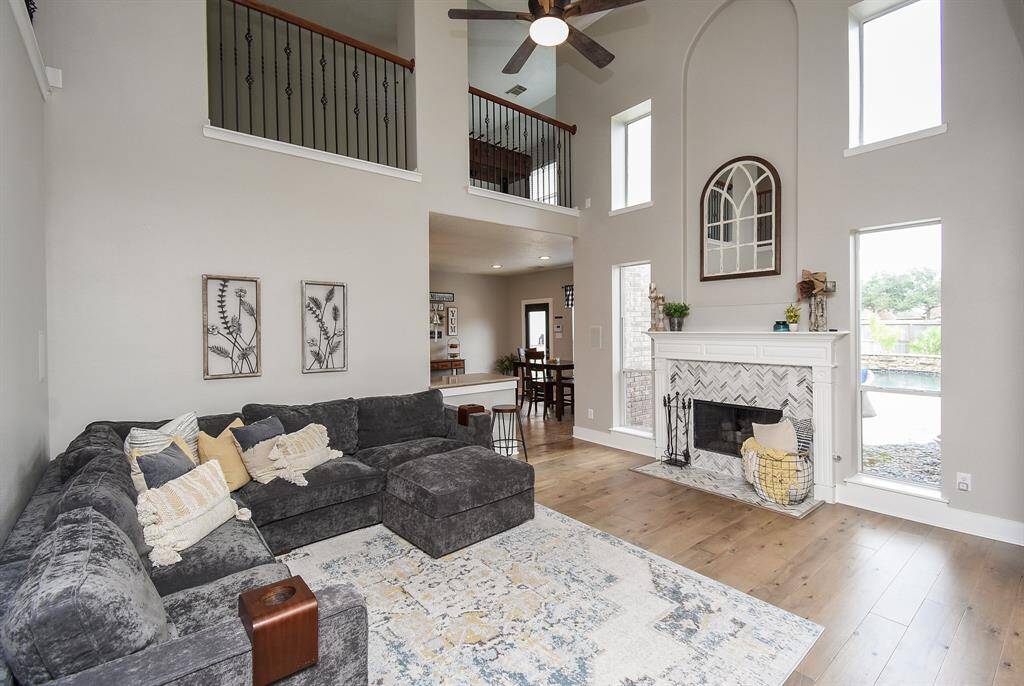
The Family Room features a Fireplace and a view of the Saltwater Pool!
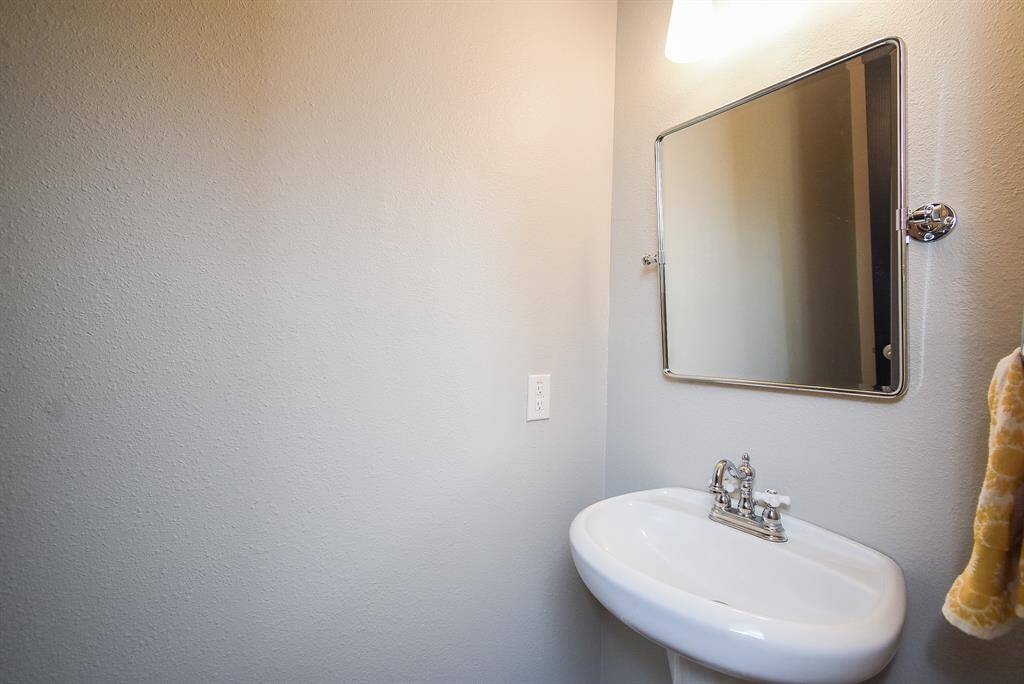
Half Bath for Guest is located between the Study and the Family Room.
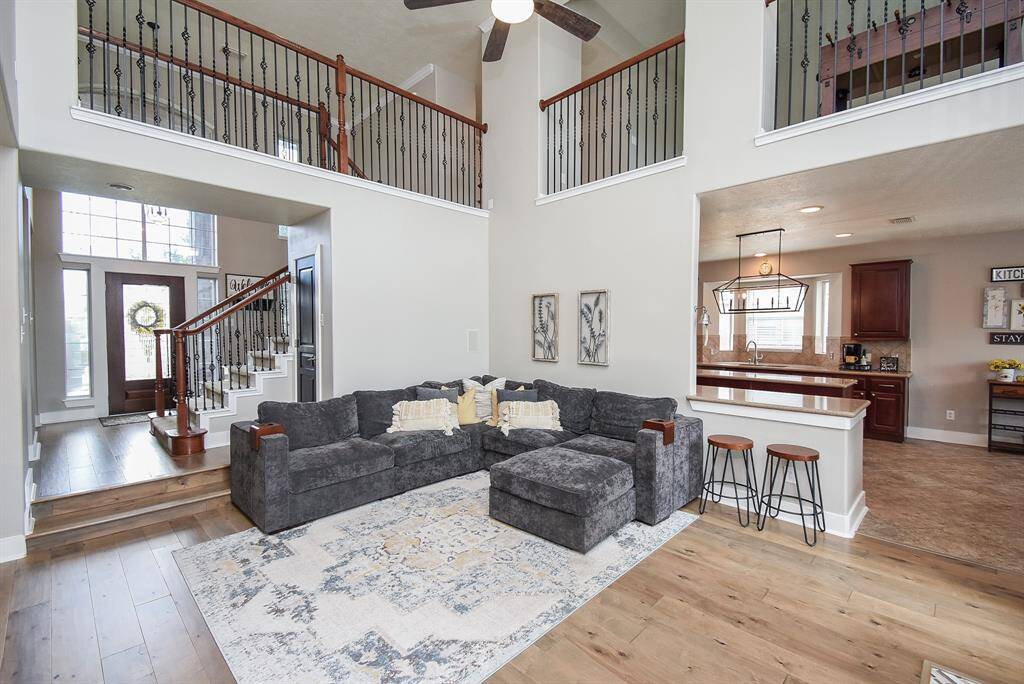
Just the right combination of breathtaking and cozy!
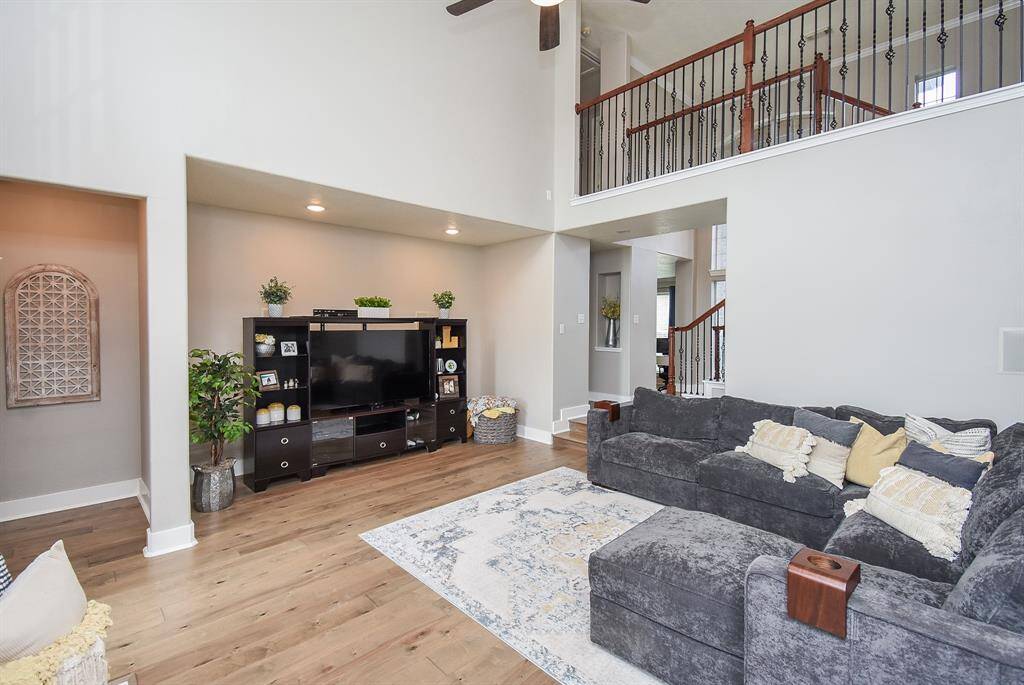
The Cat Walk is above the Family Room.
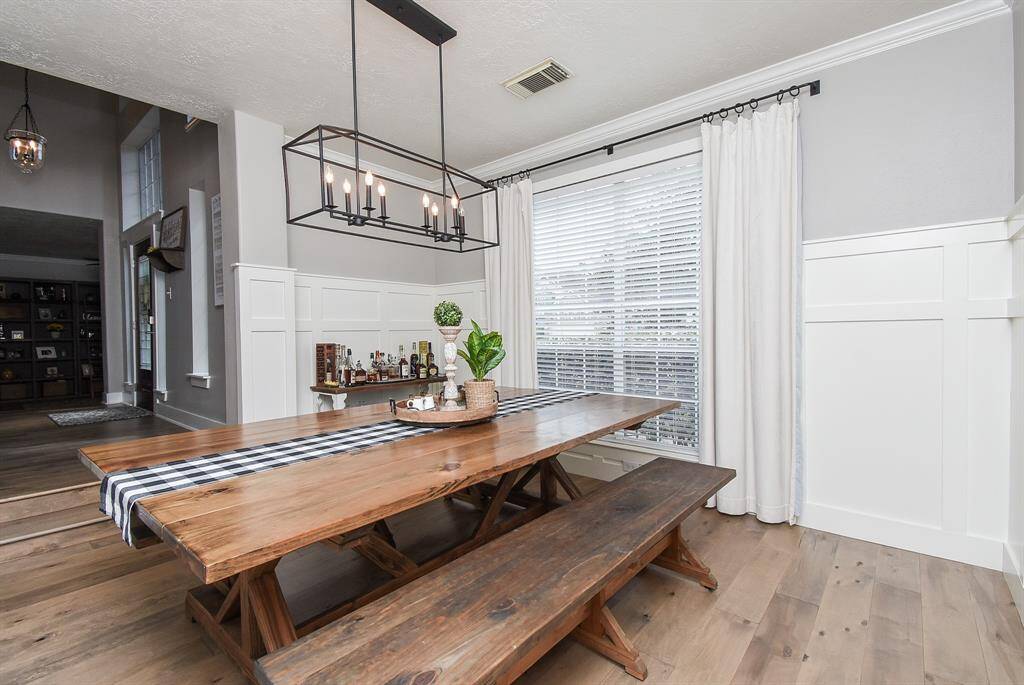
Standing in the Formal Dining Room looking back towards the Front Door and the Flex Room.
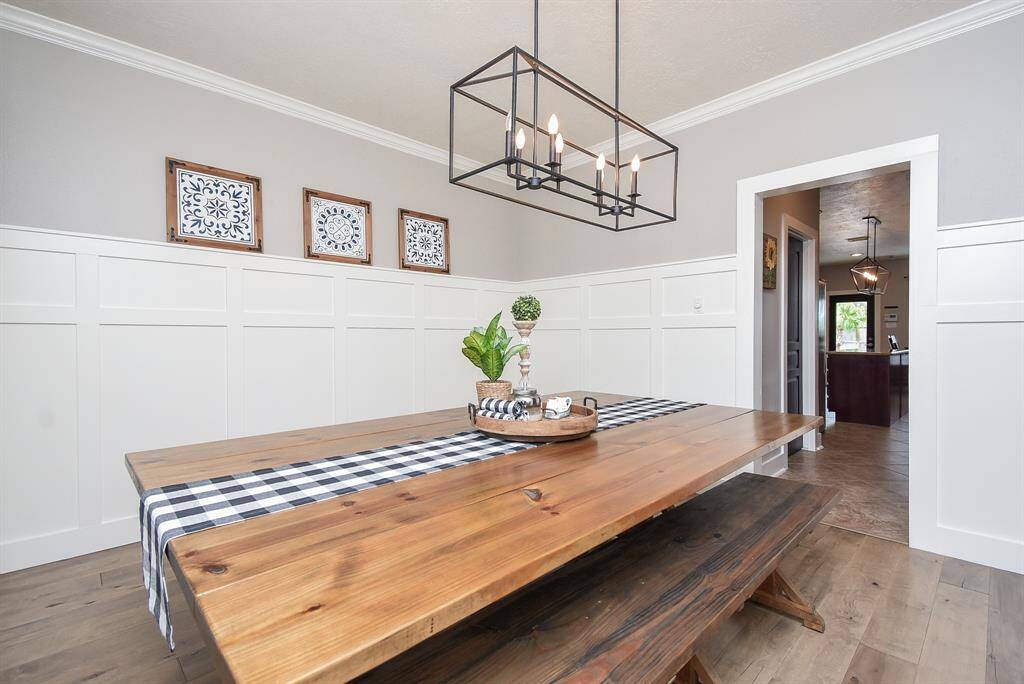
The Formal Dining Room . . .
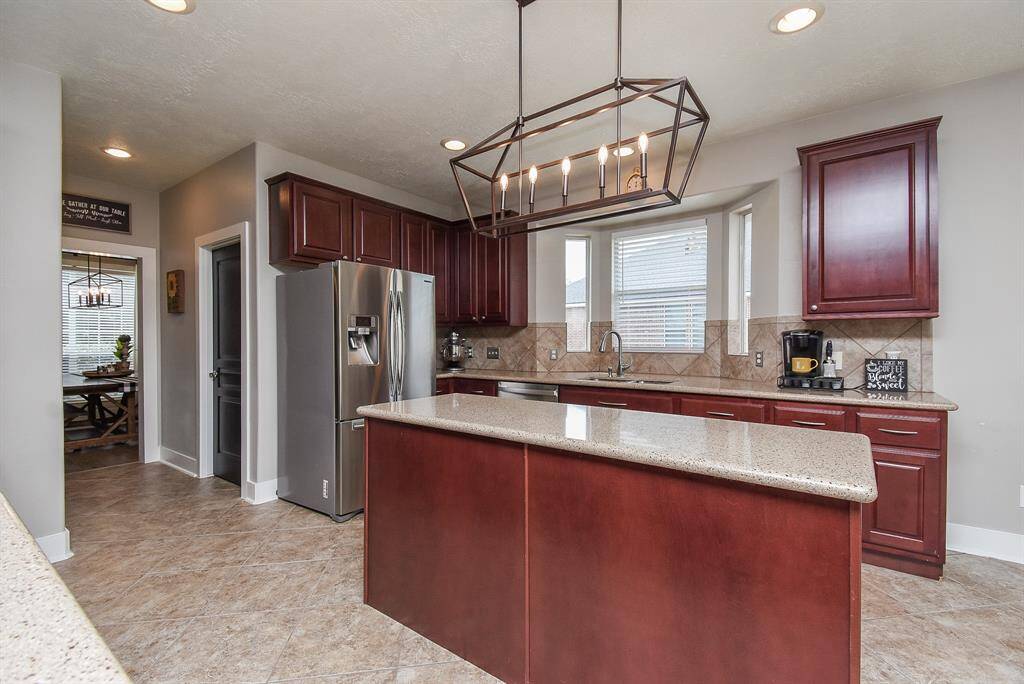
is conveniently located off the Kitchen for easy serving. The Laundry Room is in the room between the Formal Dining Room and the Kitchen. And a Walk-in Pantry is across from the Landry Room.
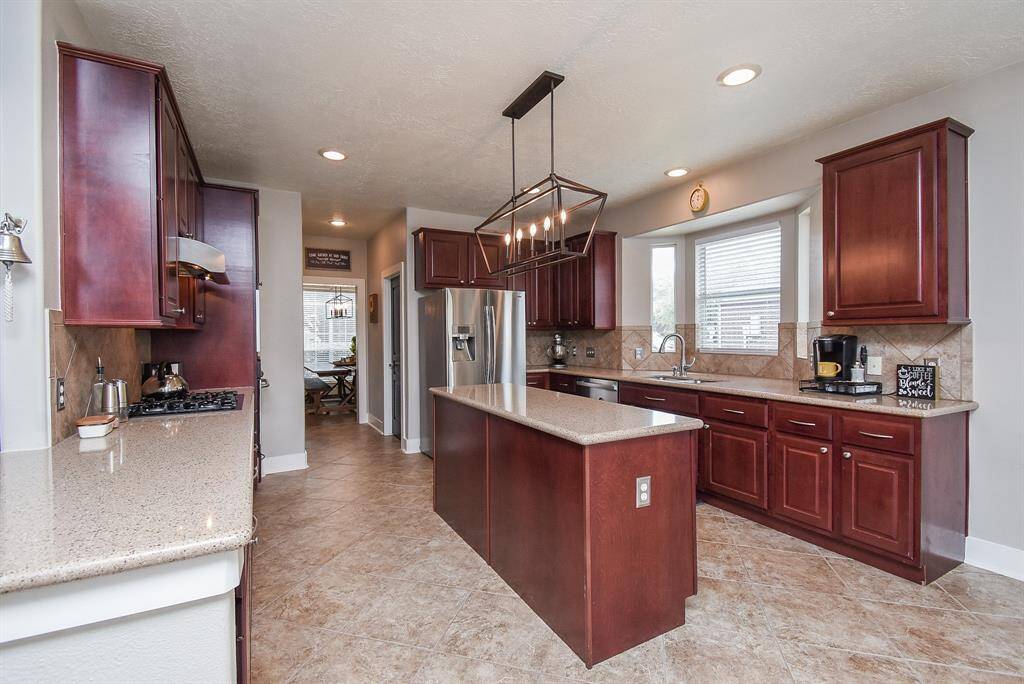
An abundance of Counter Space and Cabinets in this Kitchen!
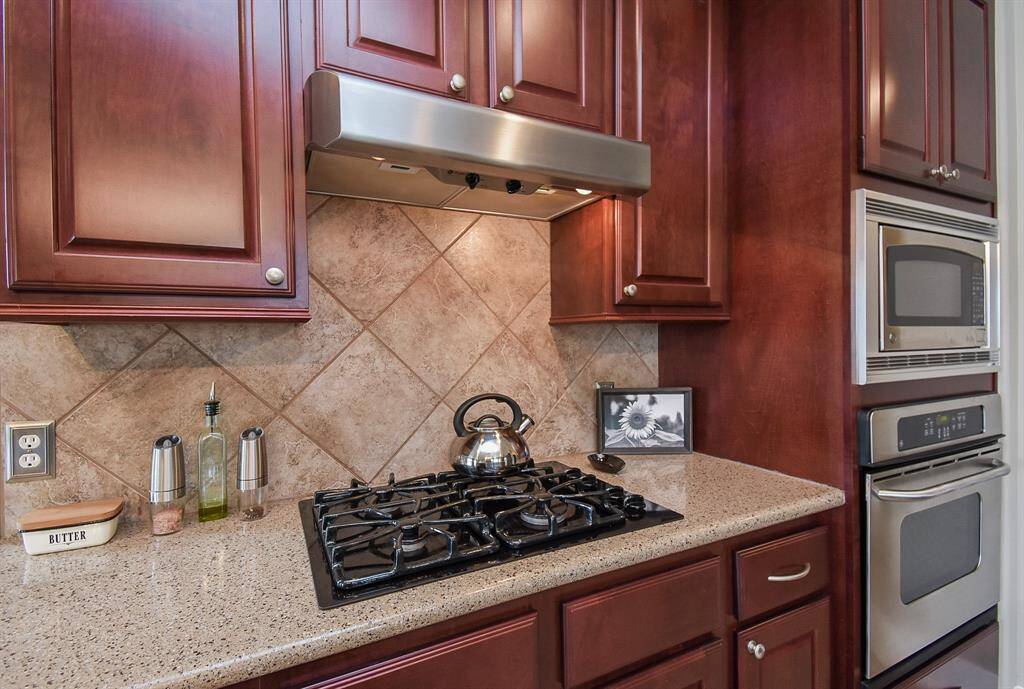
Gas Cooktop with a Vent
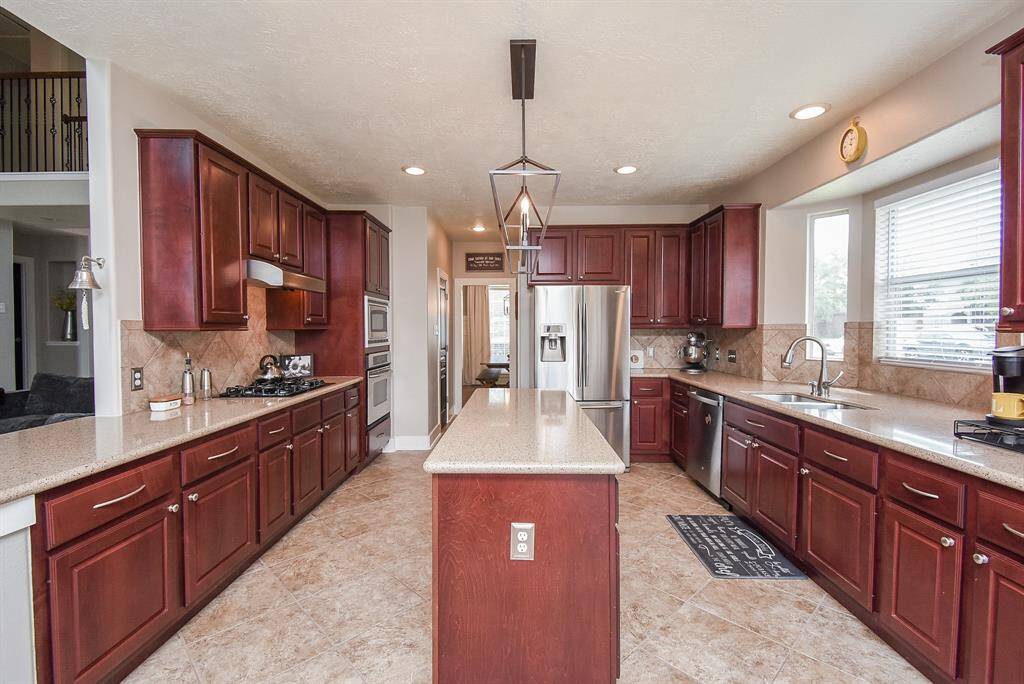
Island Kitchen
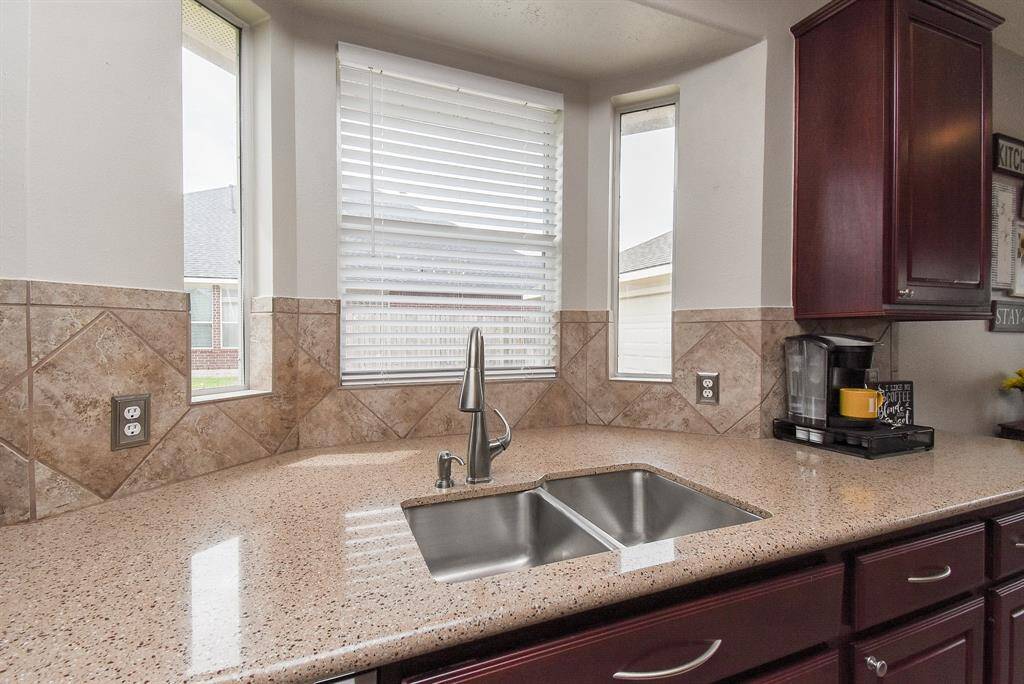
Stainless Steel Sink with an extended area in front of the bay windows; perhaps a great place for some fresh herbs?
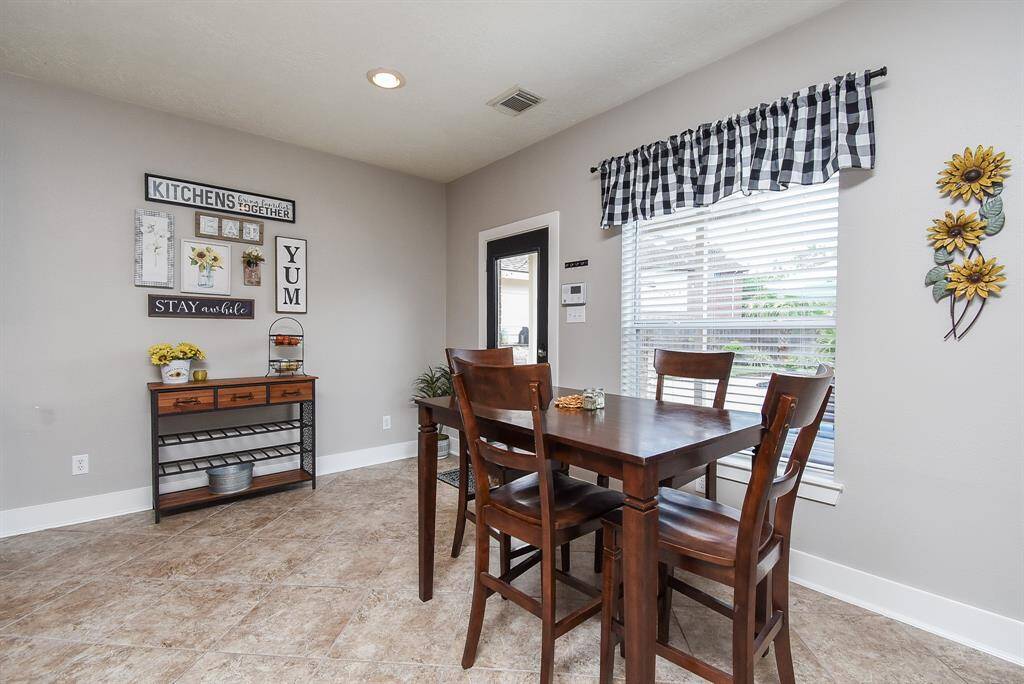
Breakfast Area is where you will find . . .
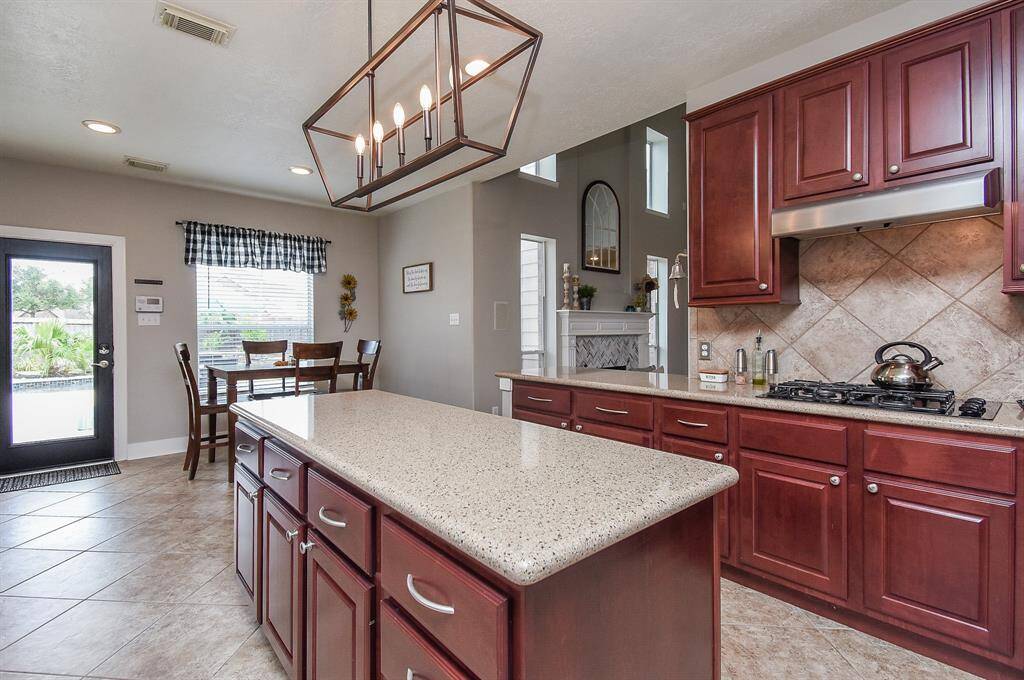
the Back Door that will take you to your breathtaking backyard with a Saltwater Pool and Outdoor Kitchen!
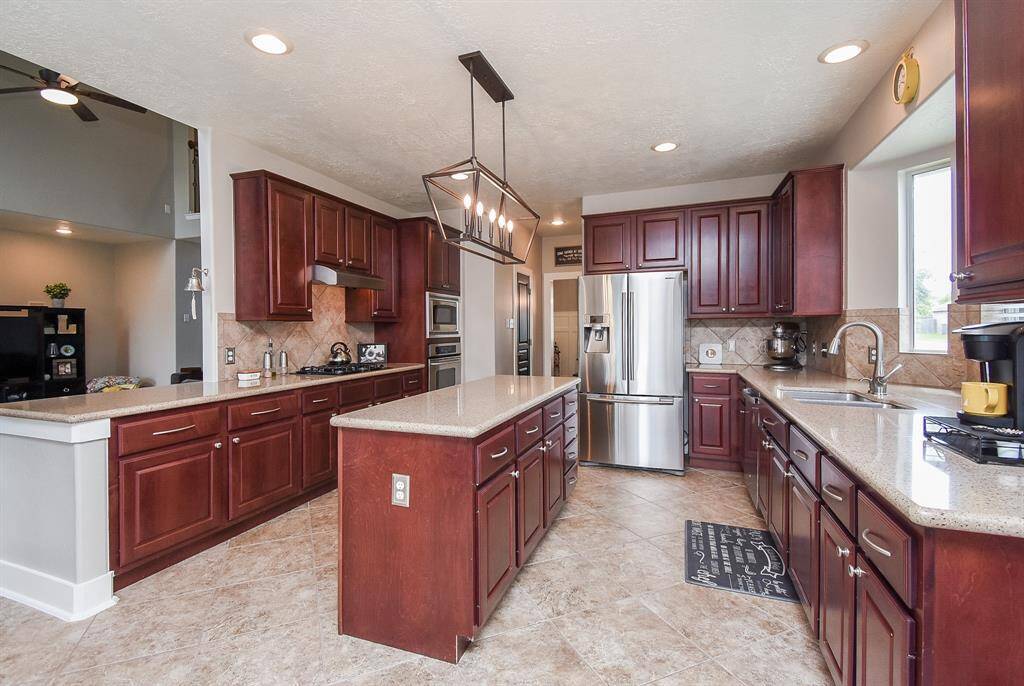
The Kitchen is Open to The Family Room
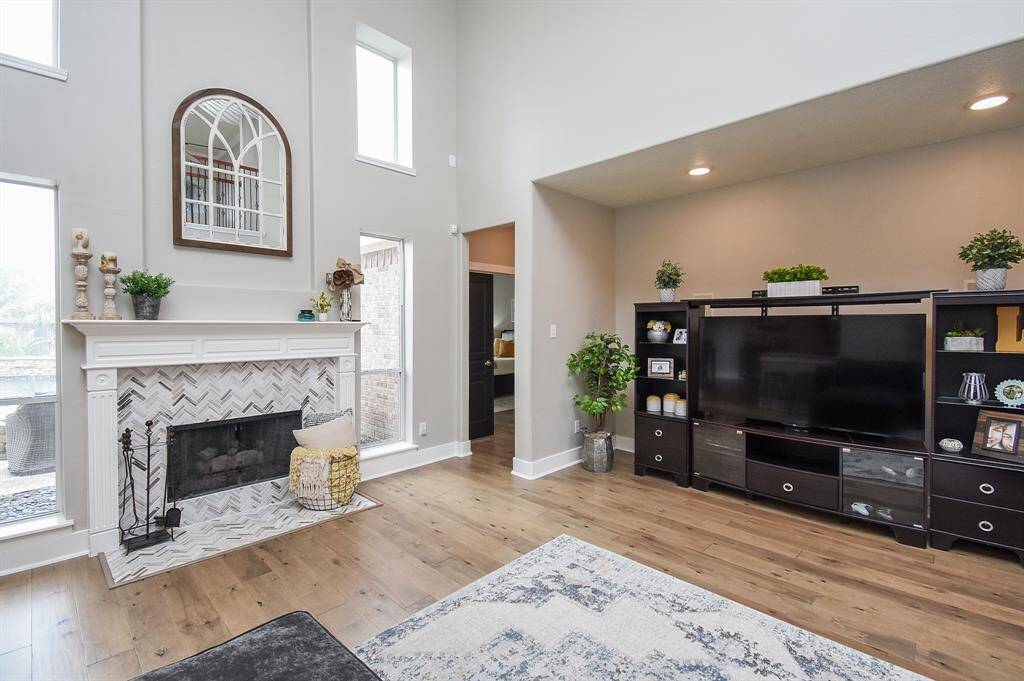
The Primary Bedroom is located to the right of the Fireplace.
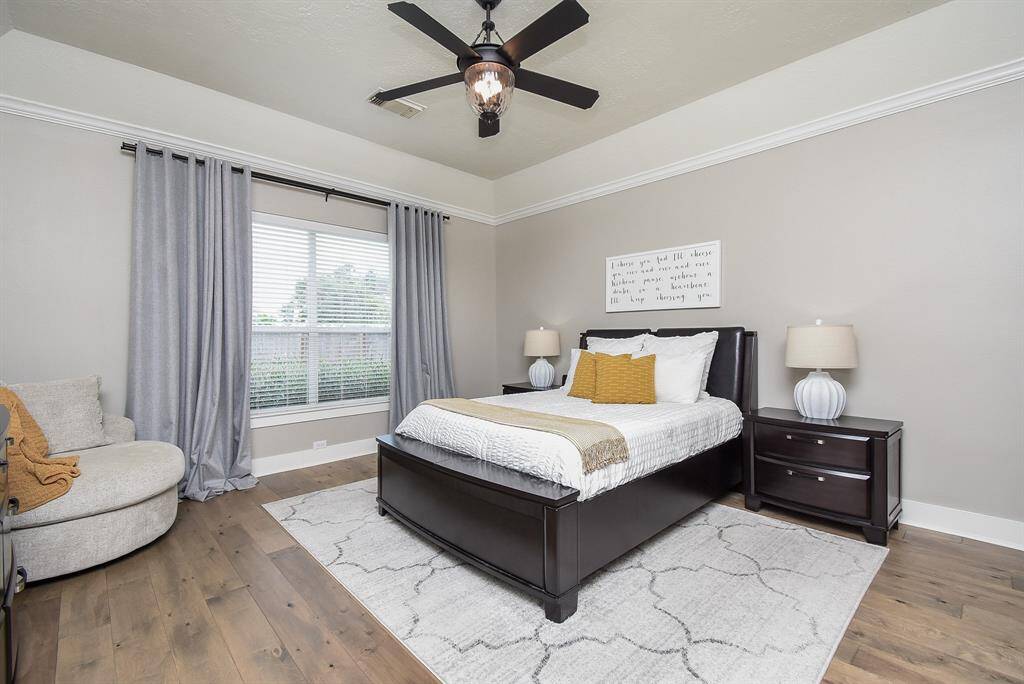
Primary Bedroom is located on the First Floor.
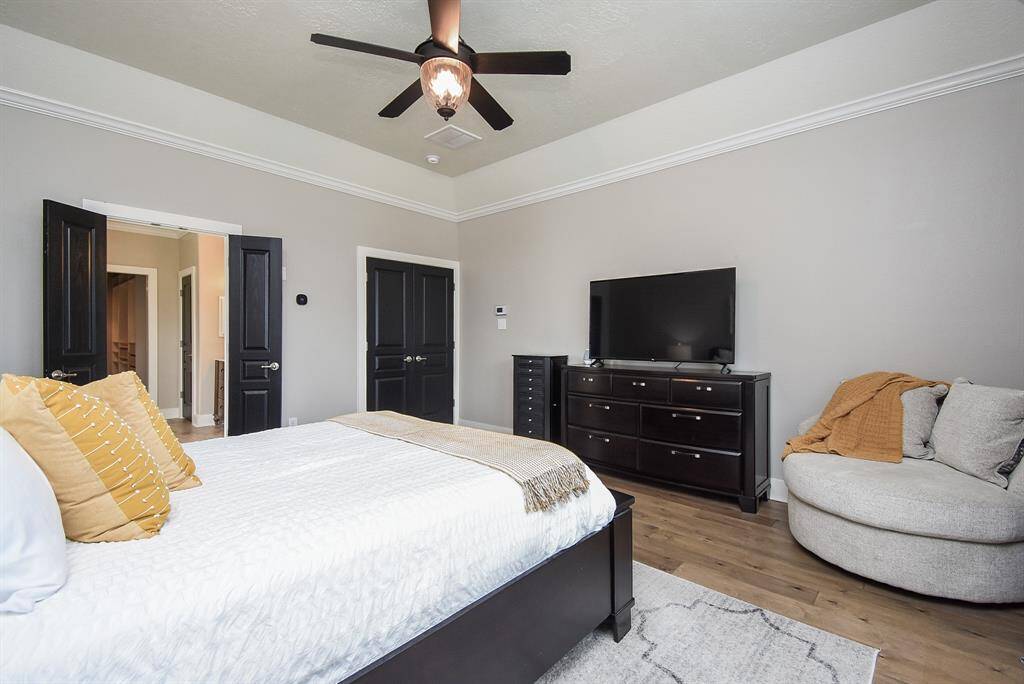
. . . another view of the Primary Bedroom.
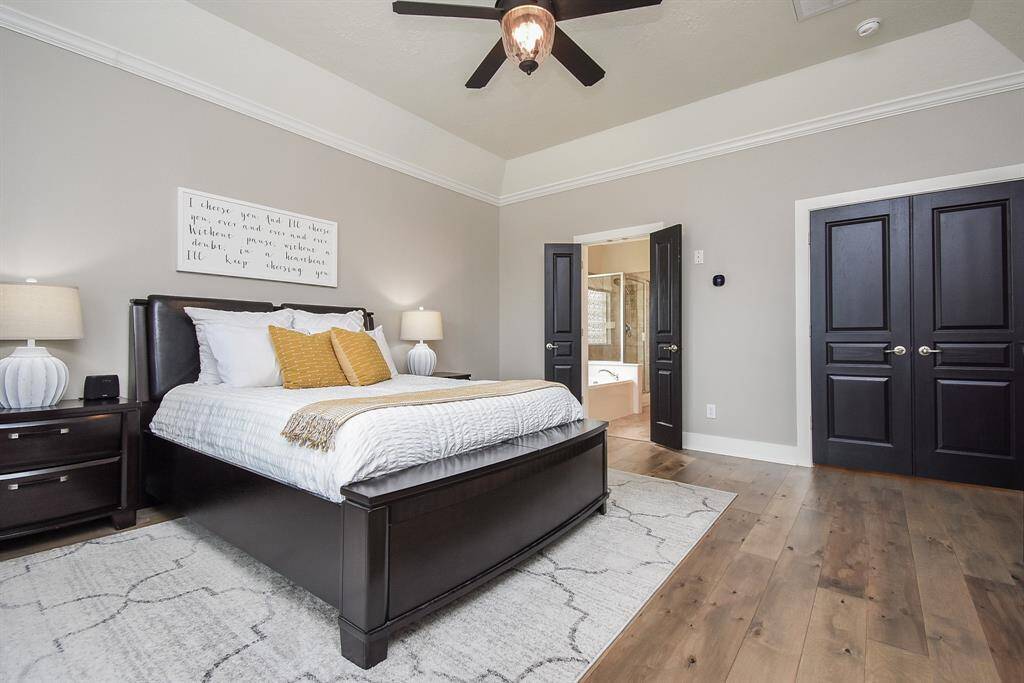
Primary Bath is through the double doors . . .
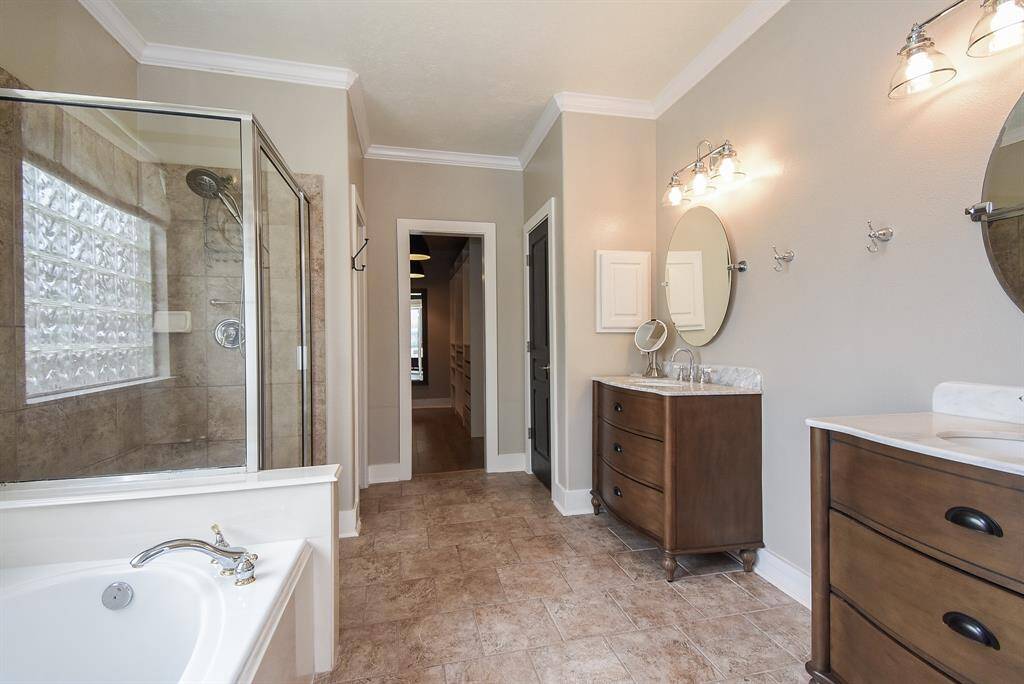
Dual Sinks in the Primary Bedroom
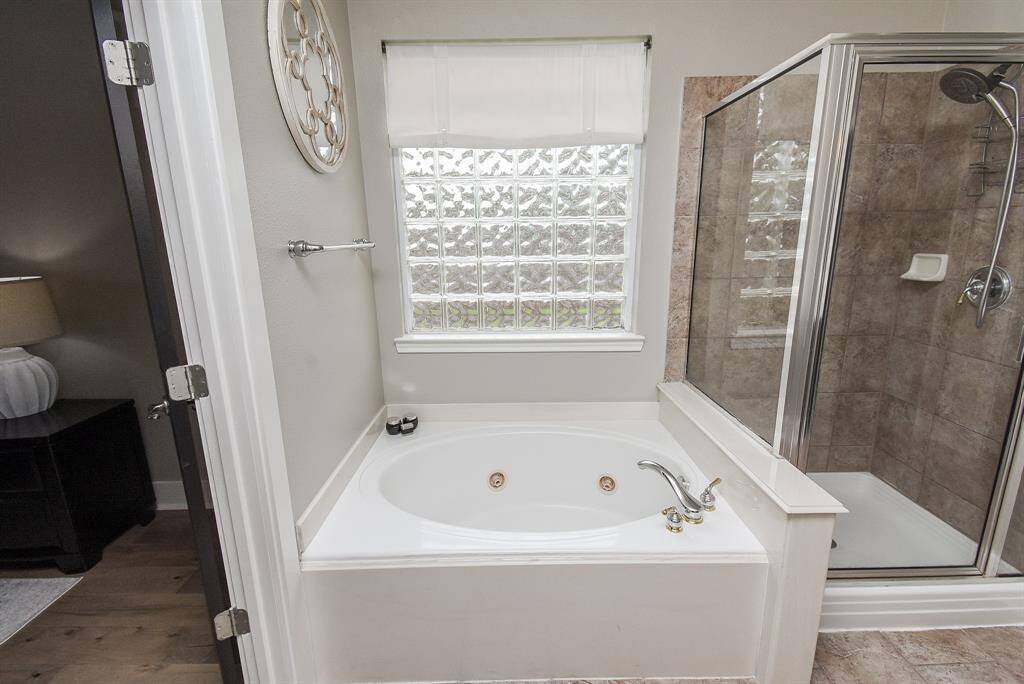
The Tub features a Glass Block Window allowing lots of natural light . . .
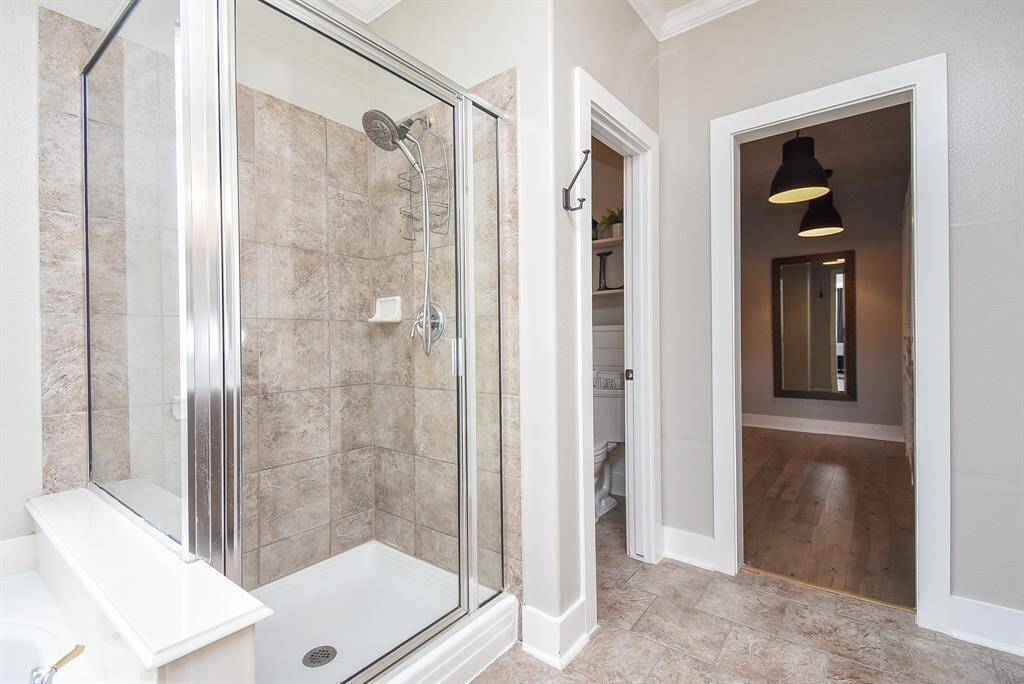
. . . separte Shower and . . .
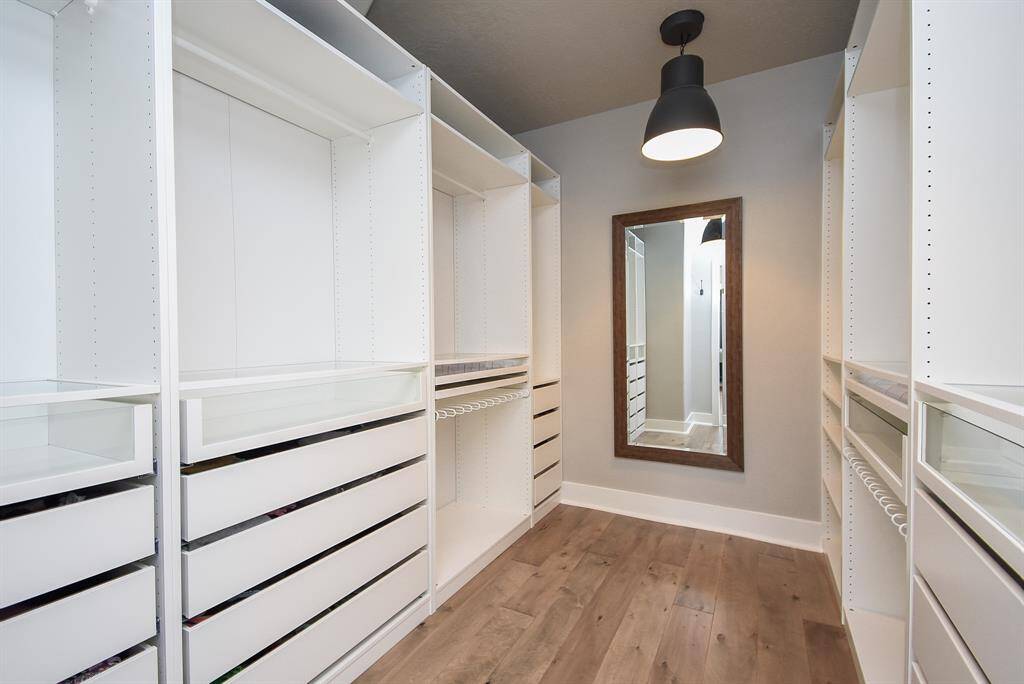
Your dreams will become reality when you step into the Custom Closet you have always dreamed of!
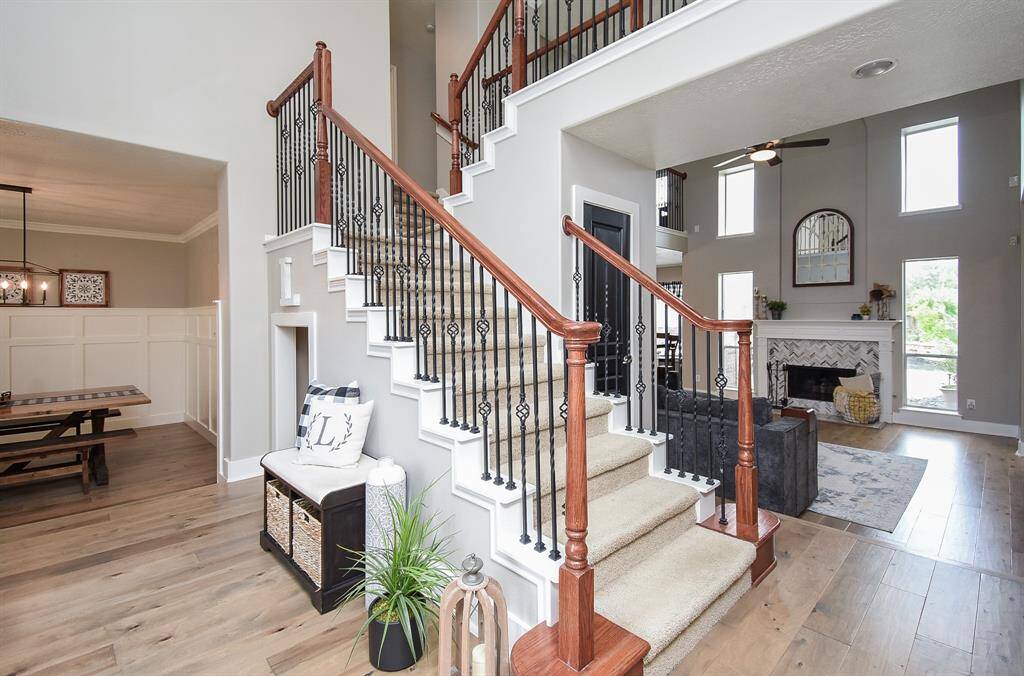
Let's go upstairs and . . .
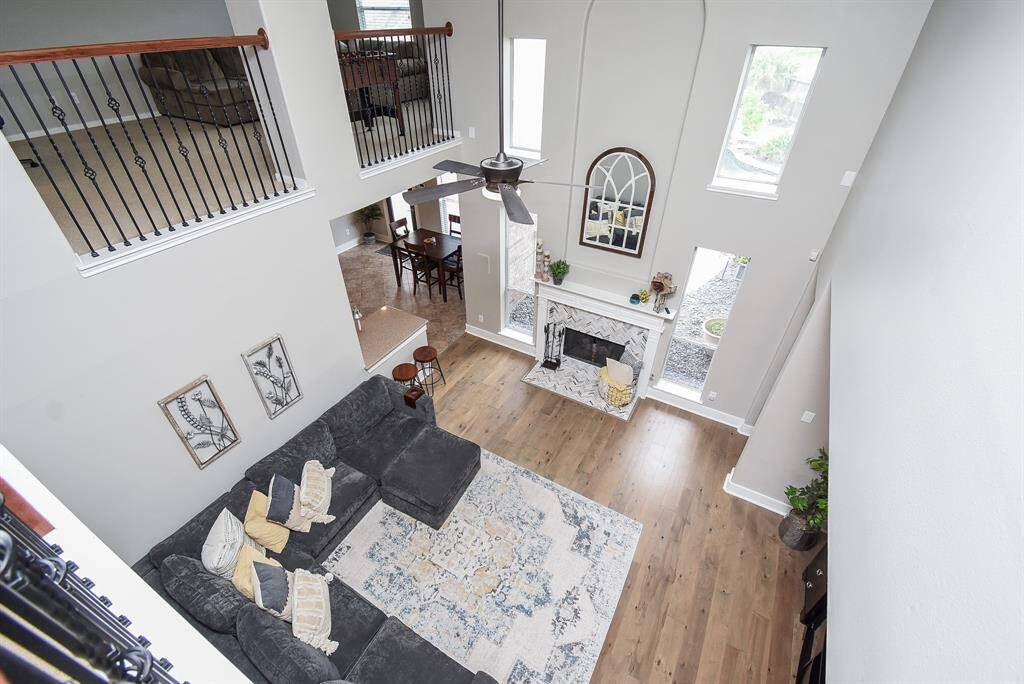
take a view of the Family Room from the second Floor ~ my favorite view!
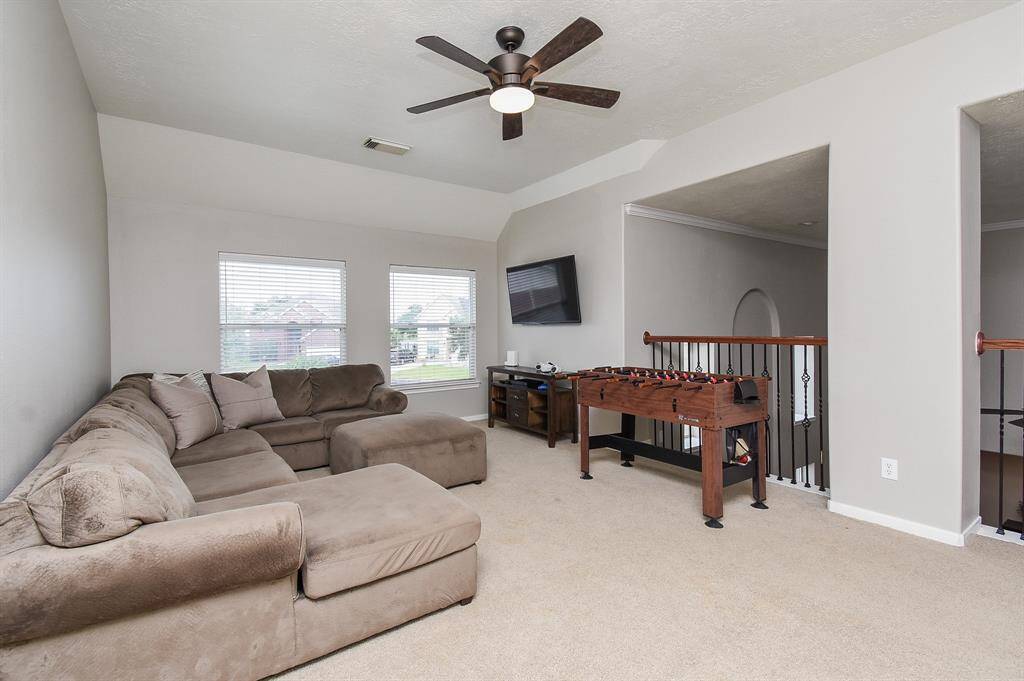
Upstairs Game Room
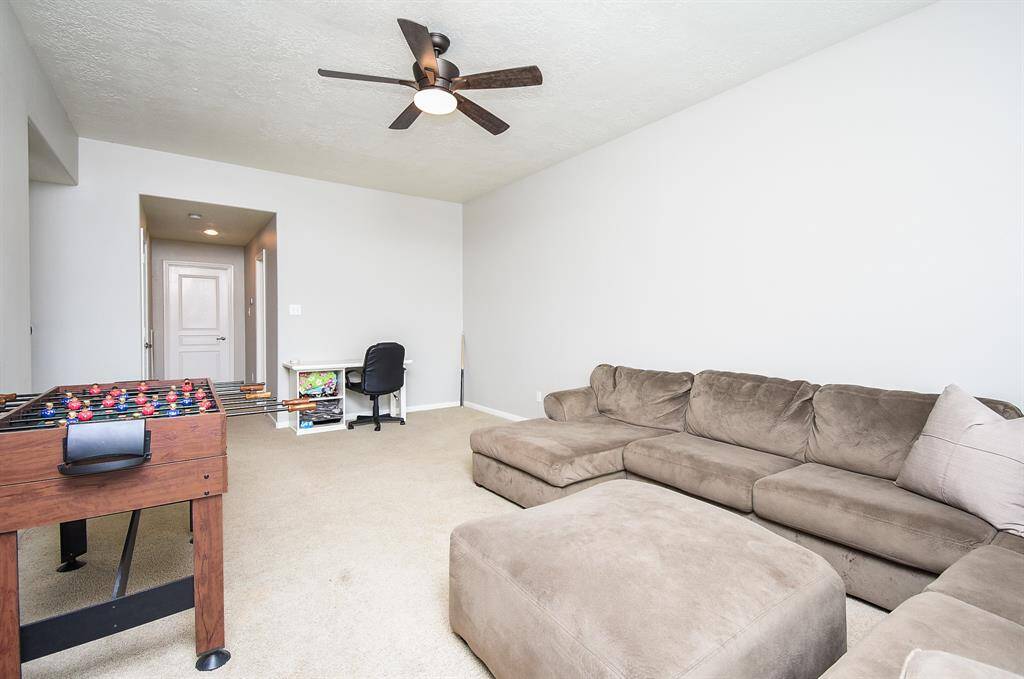
Spacious Game Room
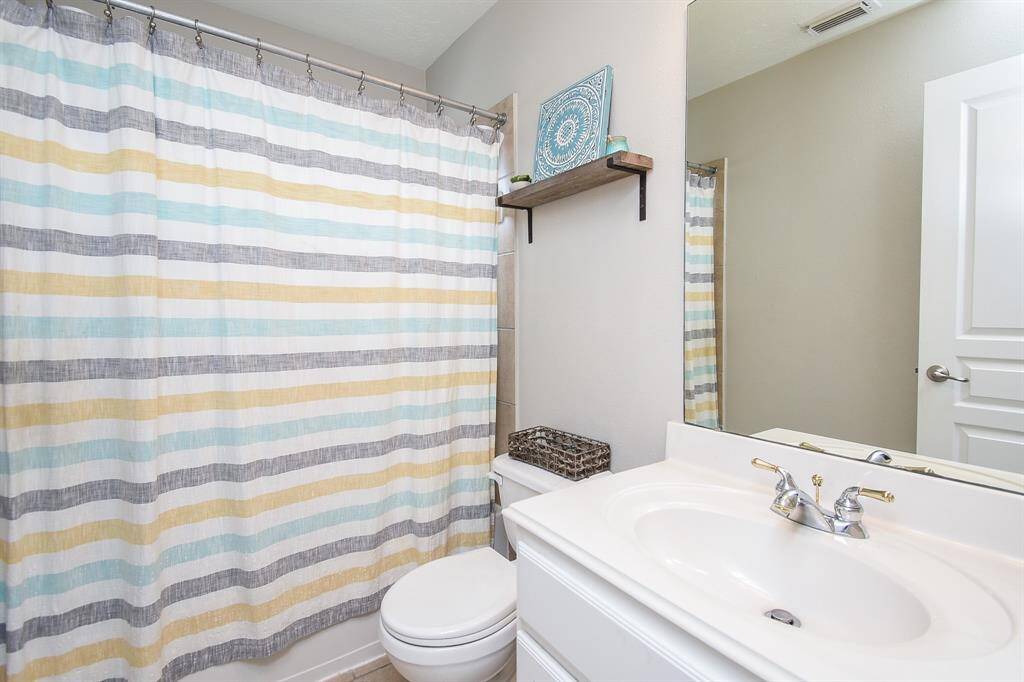
This is a Full Bathroom located between the Second Bedroom (not pictured) and the Game Room.
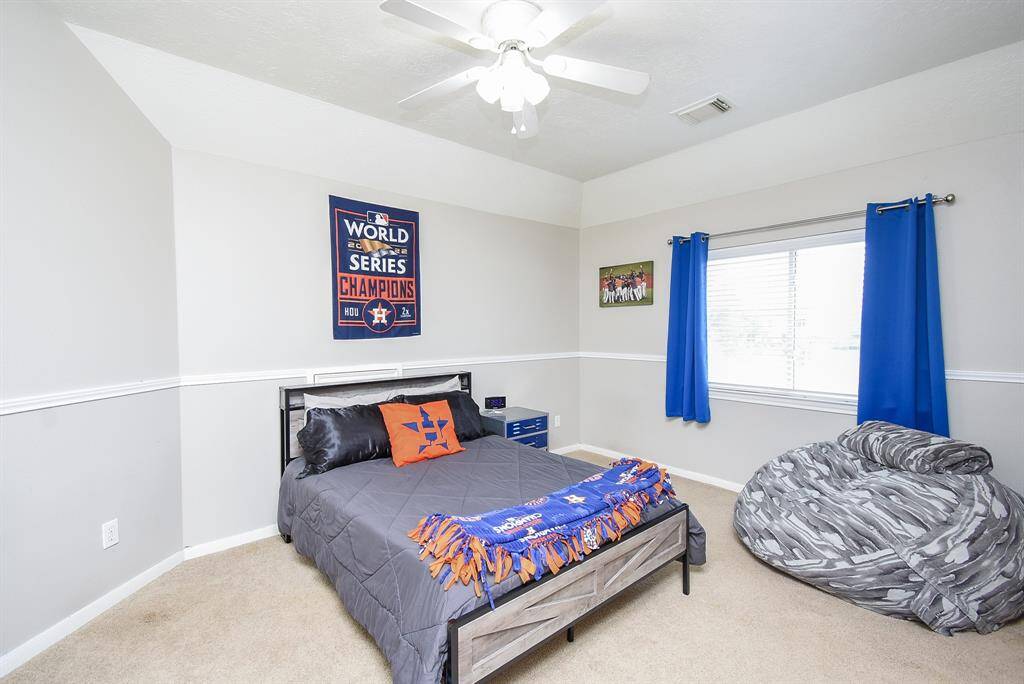
Located on the other side of the home upstairs you will find Bedroom Three . . .
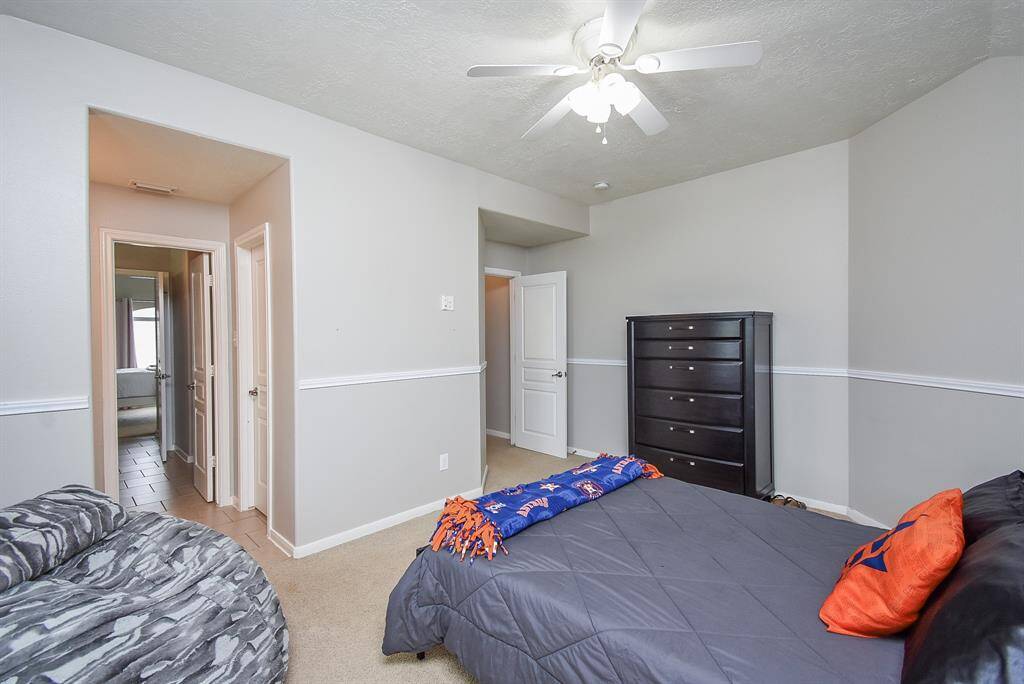
. . . that shares a Jack & Jill Full Bath with a private sink and closet for each bedroom.
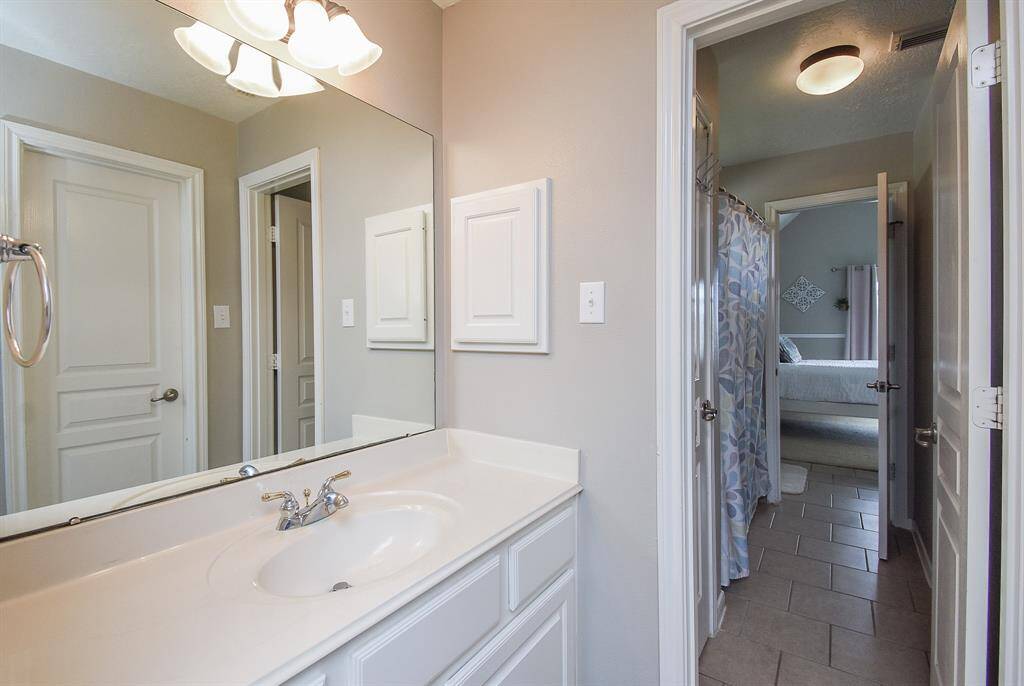
Bedroom Three's Private Vanity with a Linen Closet, Walk-in Closet and a Tub with a Shower in between.
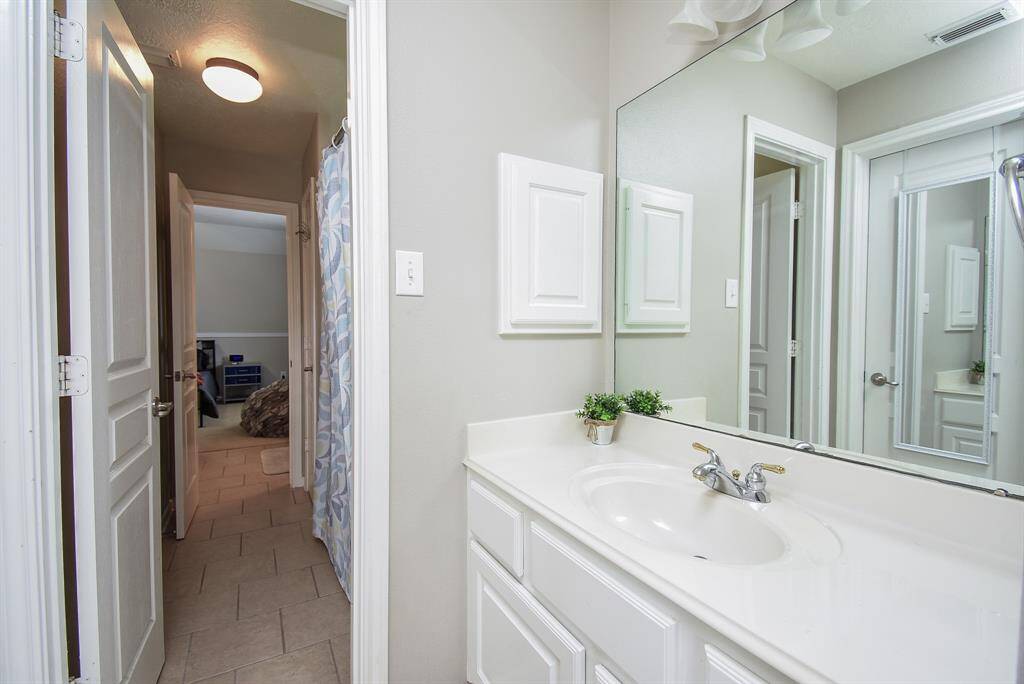
Bedroom Four's Private Vanity Area with a Walk-in Closet.
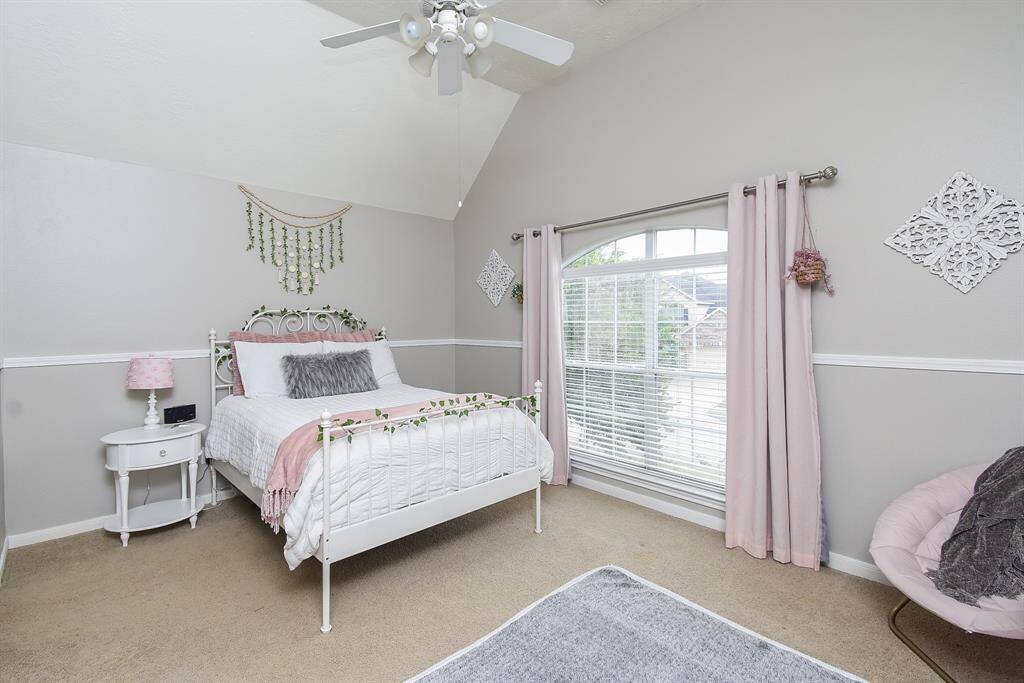
Bedroom Four . . .
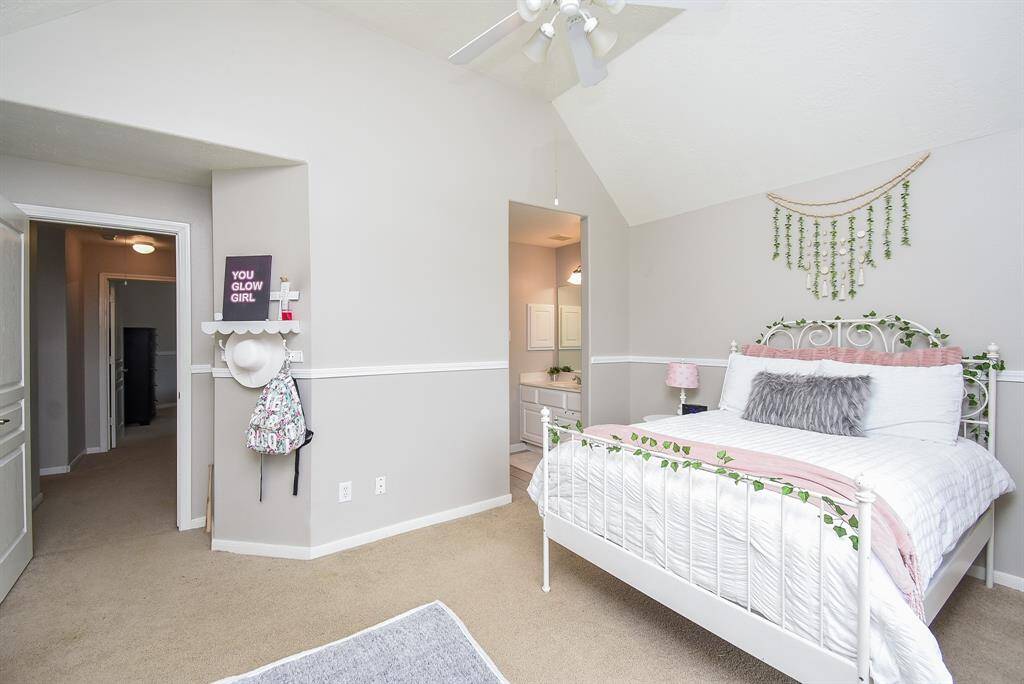
Bedroom Four showing the private sink to the right.
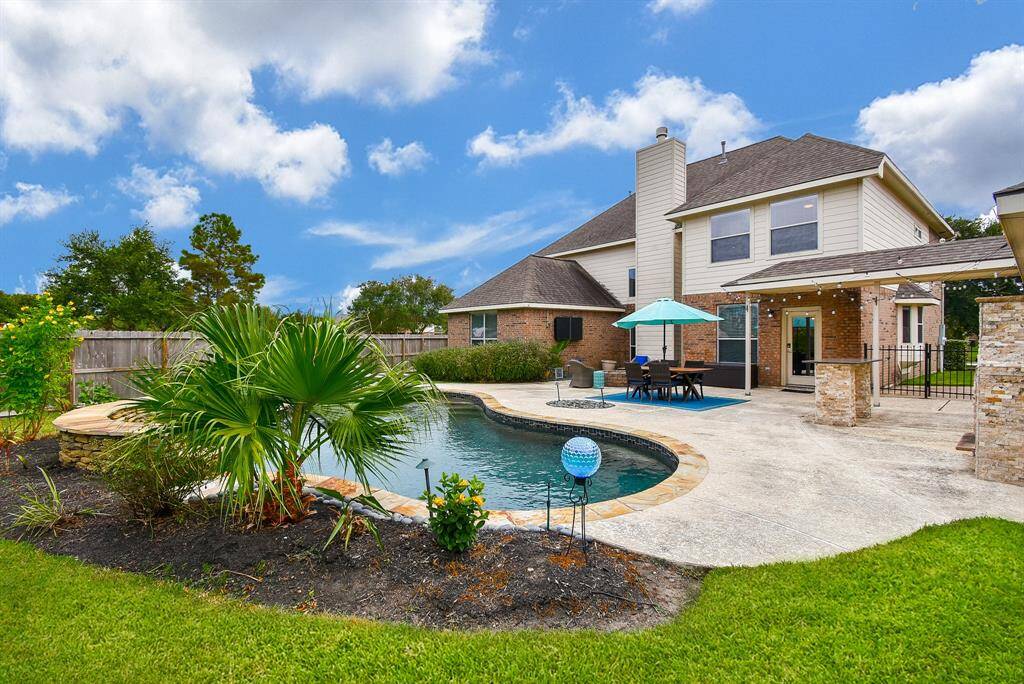
Your future outdoor oasis with . . .
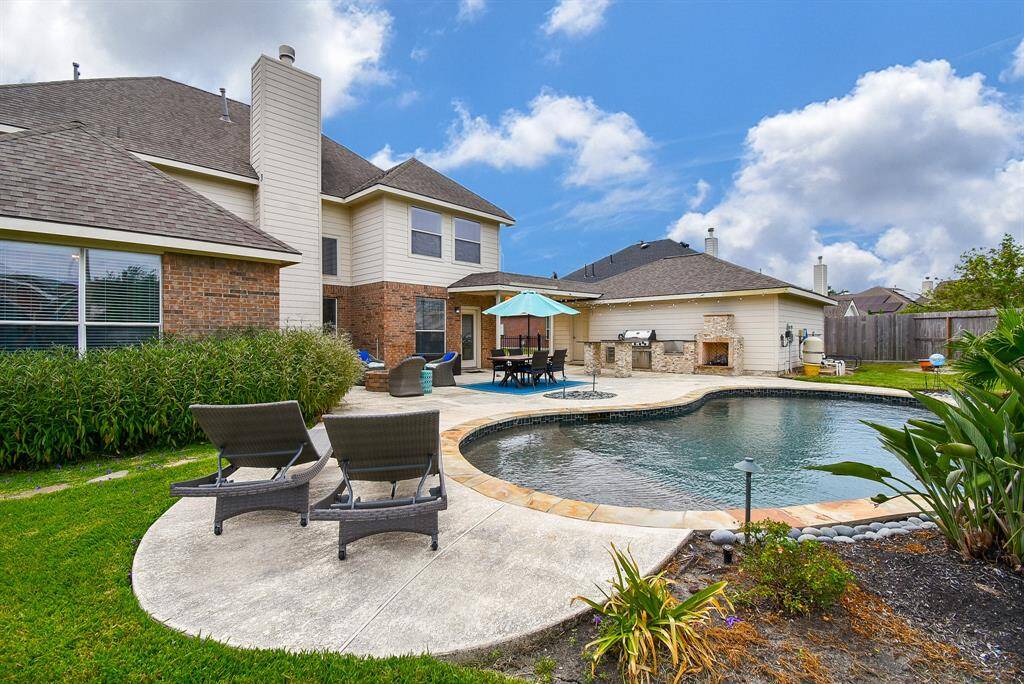
a Sunning Area,
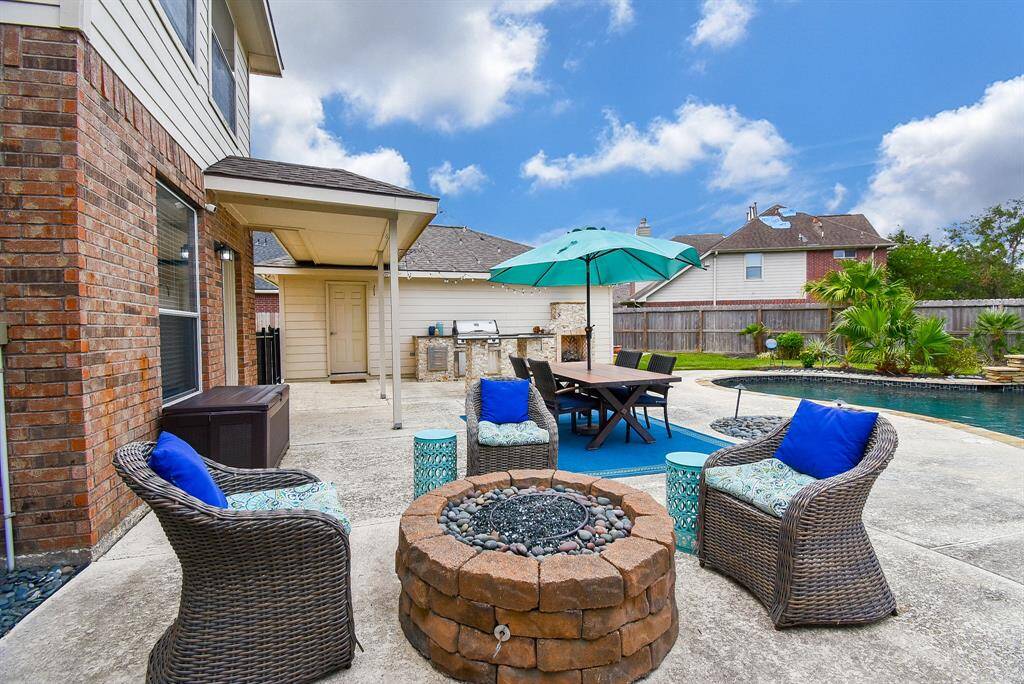
a Firepit,
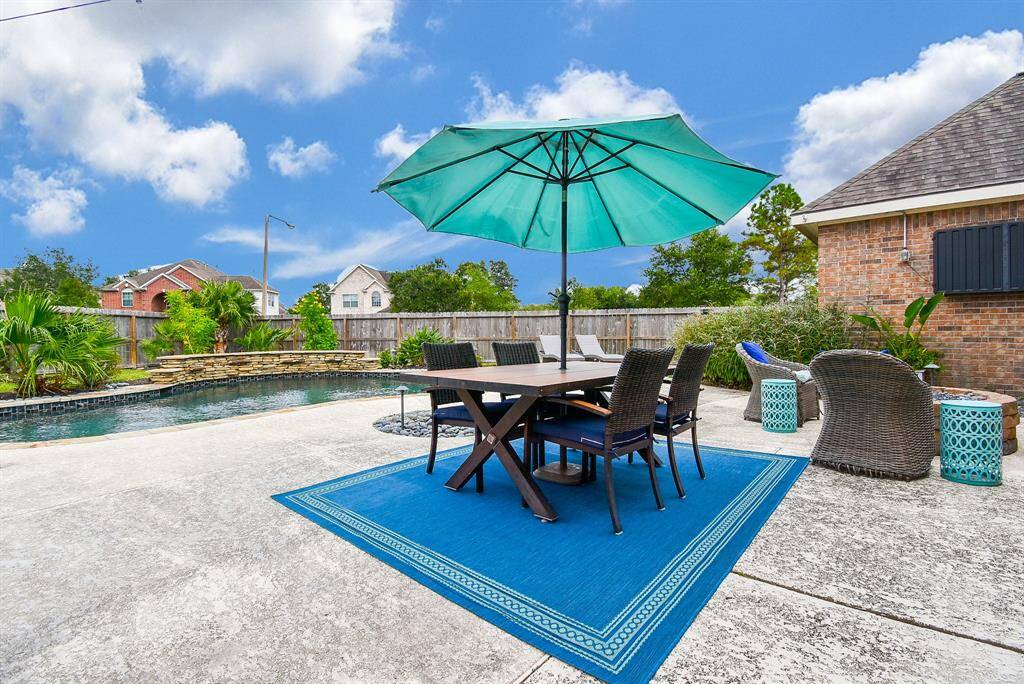
and an area waiting for your outdoor table and maybe an umbrella for shade? And did you notice the Outdoor TV in the Firepit Area?
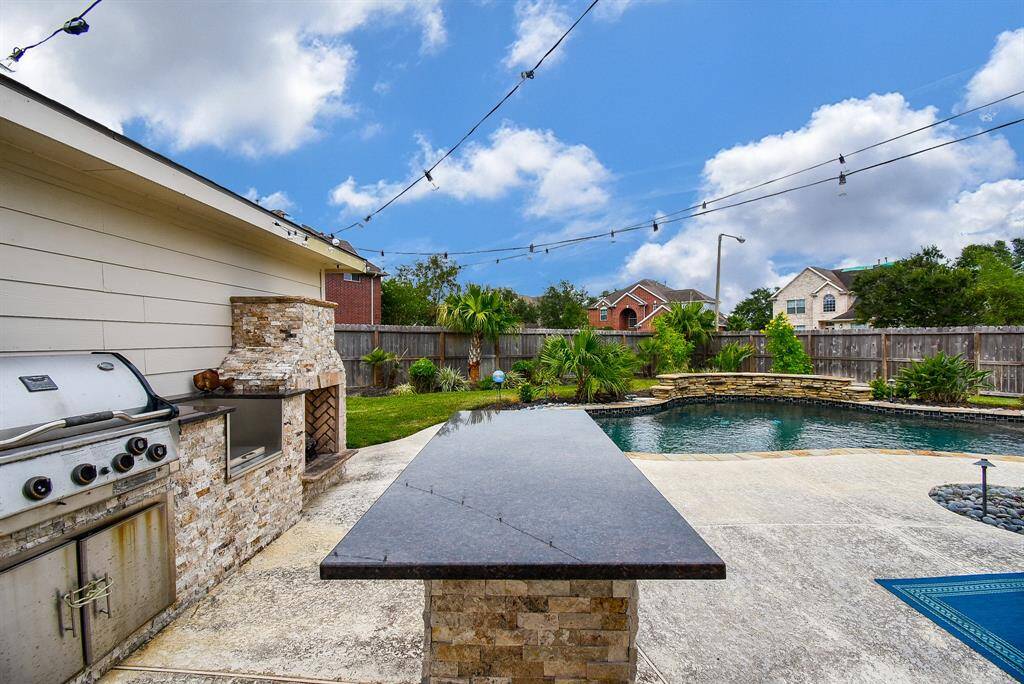
Oh and do not forget the Outdoor Kitchen!
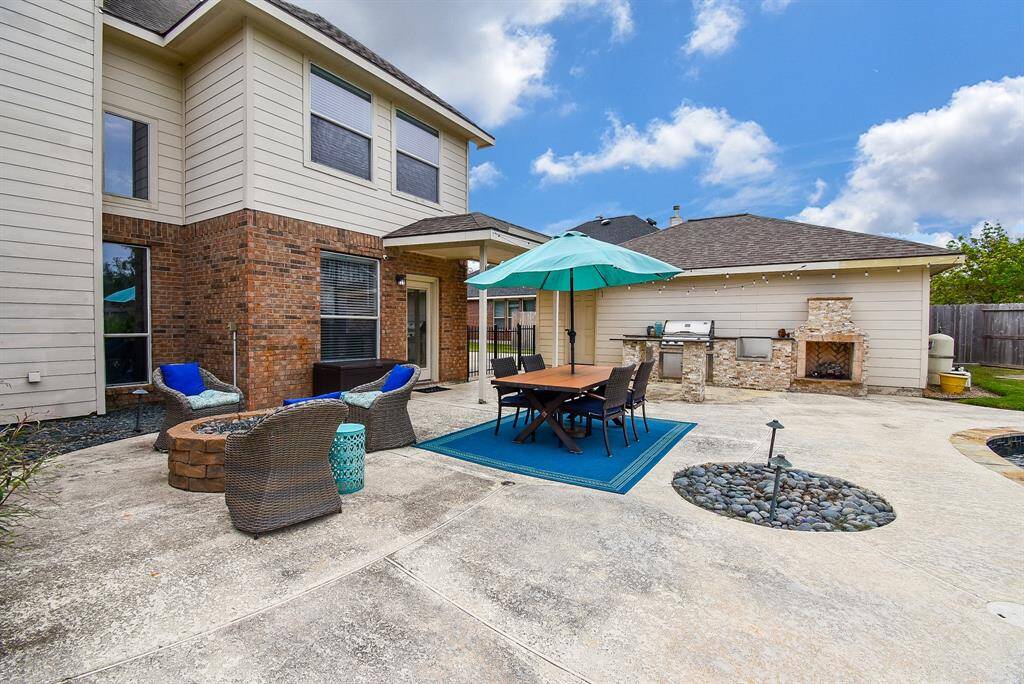
Another view . . .
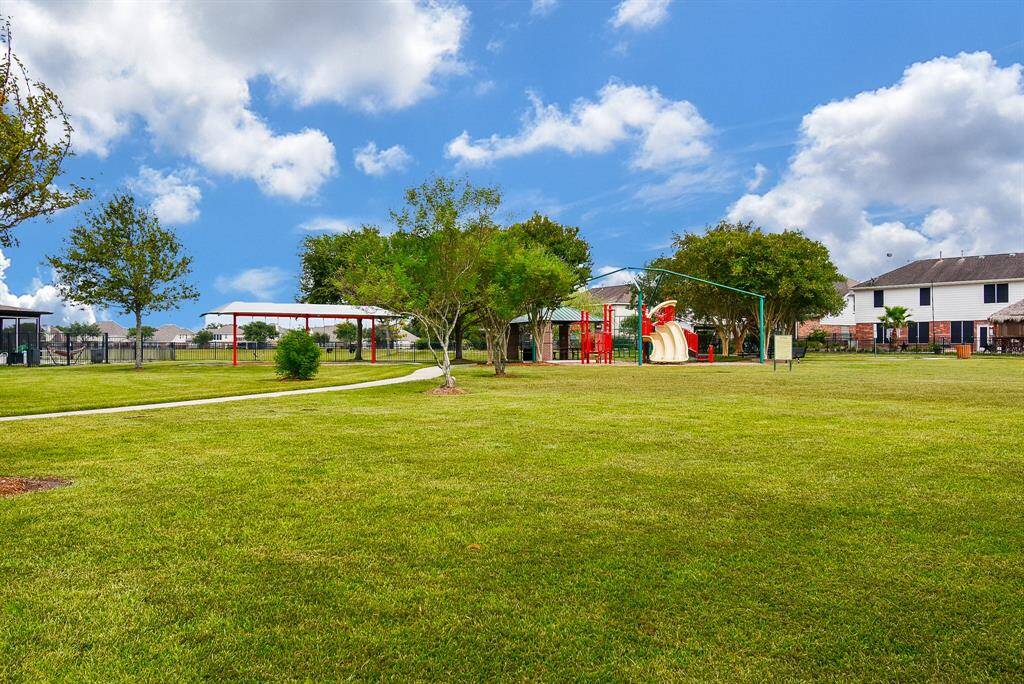
Just one of the many amenities in Brittany Lakes is this Park conveniently located across the side street. Simply put, this property seems to have an abundance of fun, just waiting for your family!
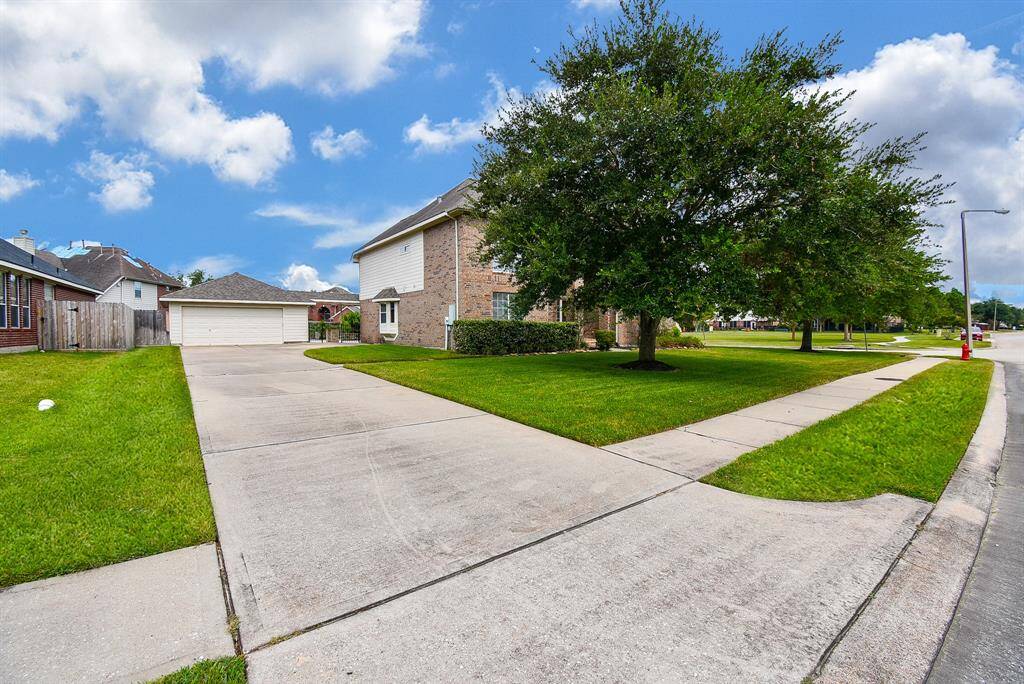
Is this enough parking for your family?