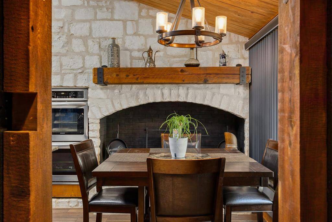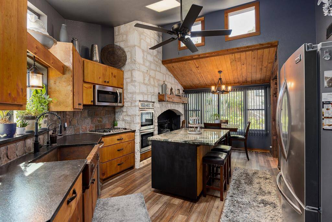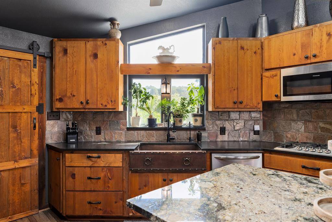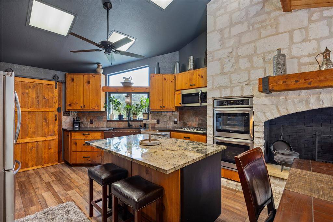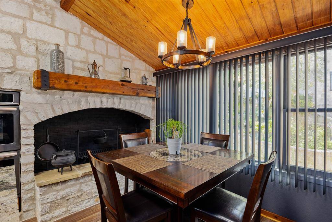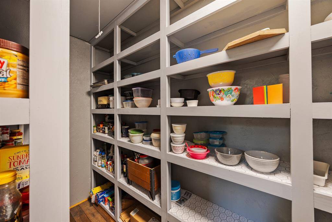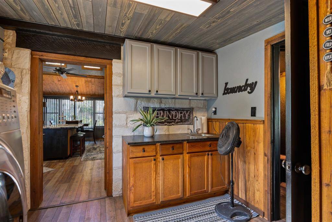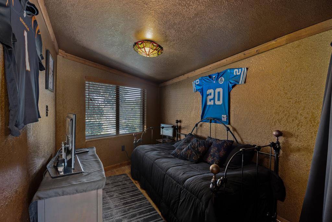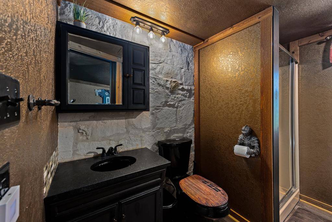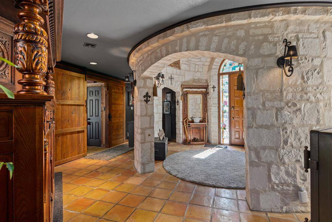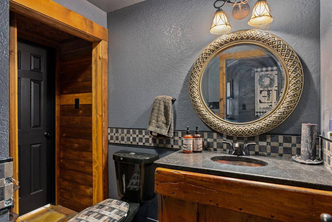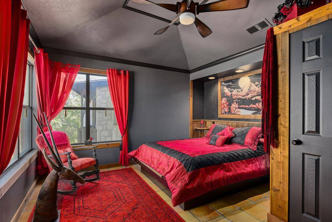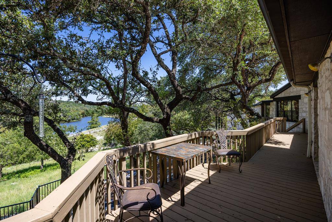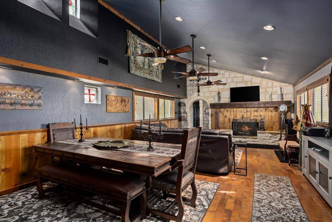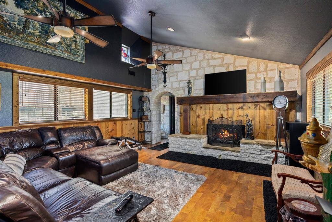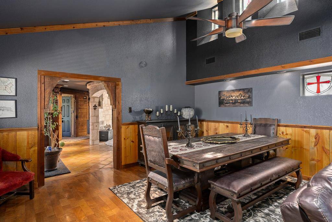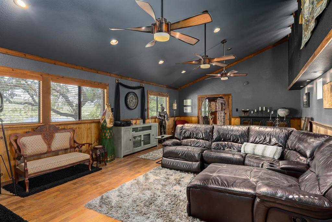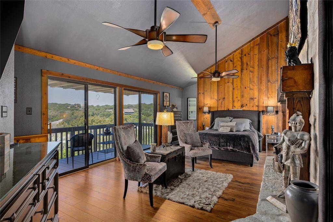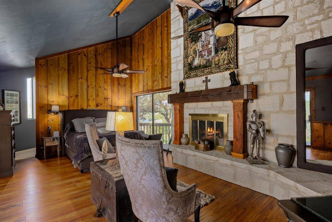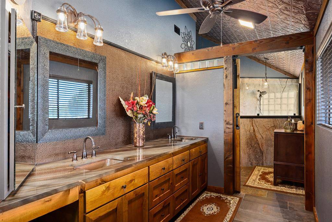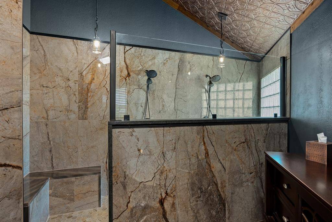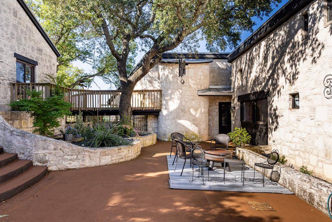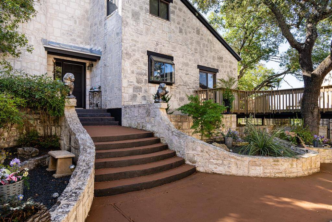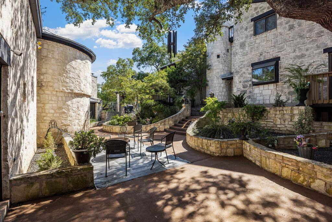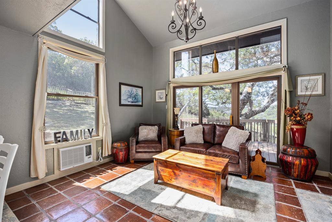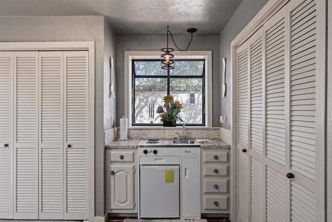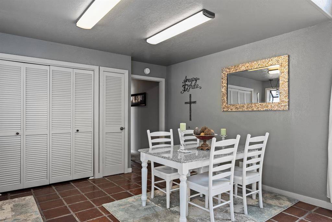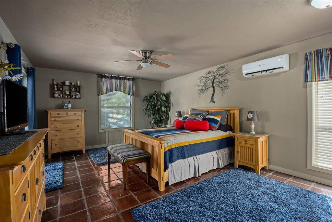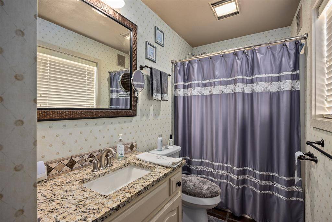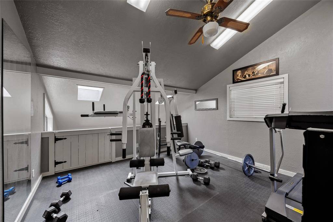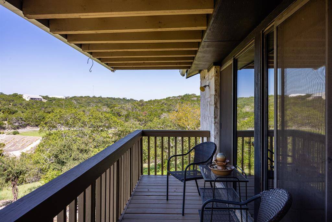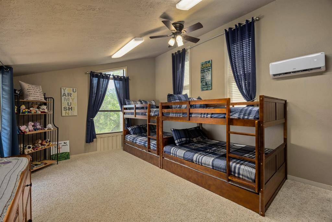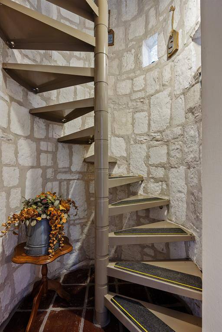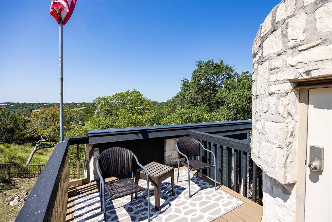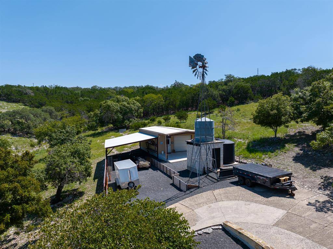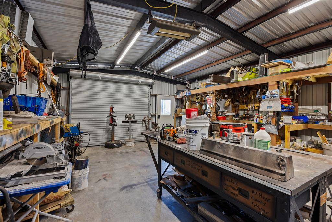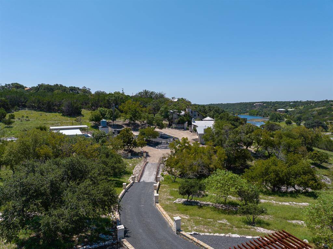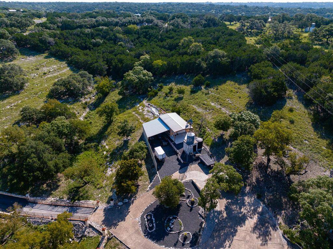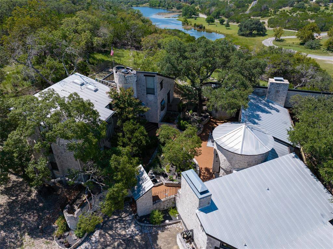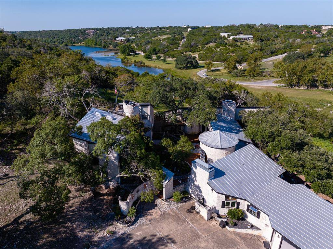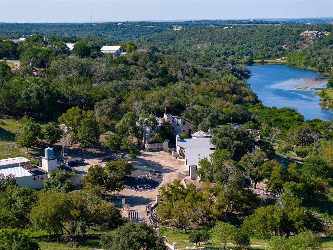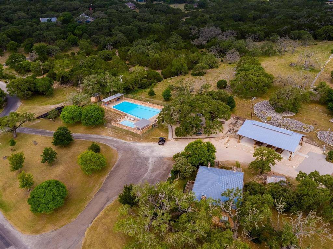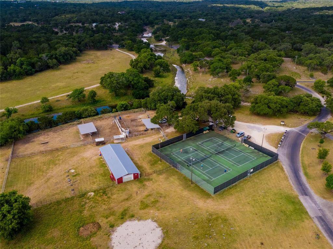22 Indian Creek Loop, Houston, Texas 78028
$1,275,000
5 Beds
5 Full / 1 Half Baths
Single-Family
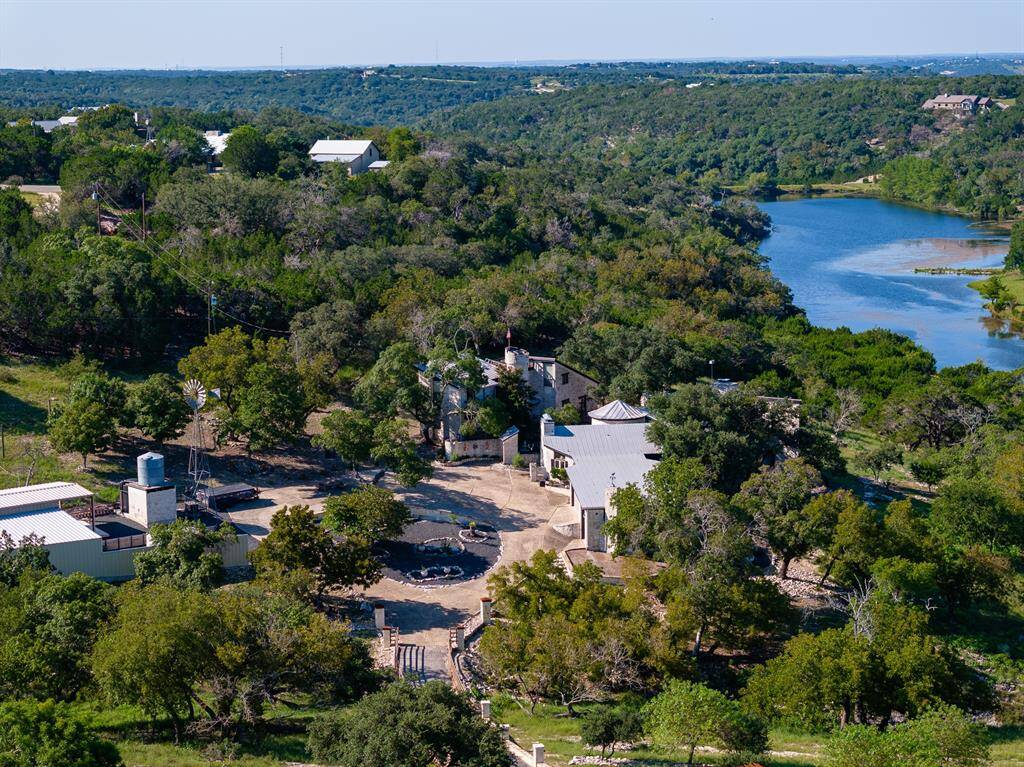

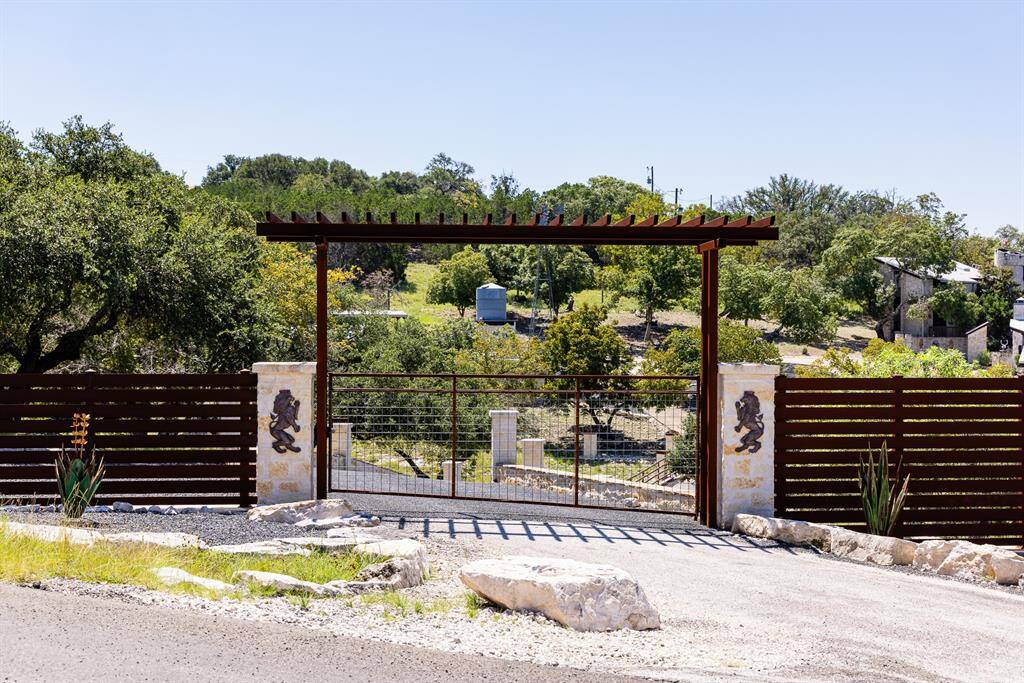
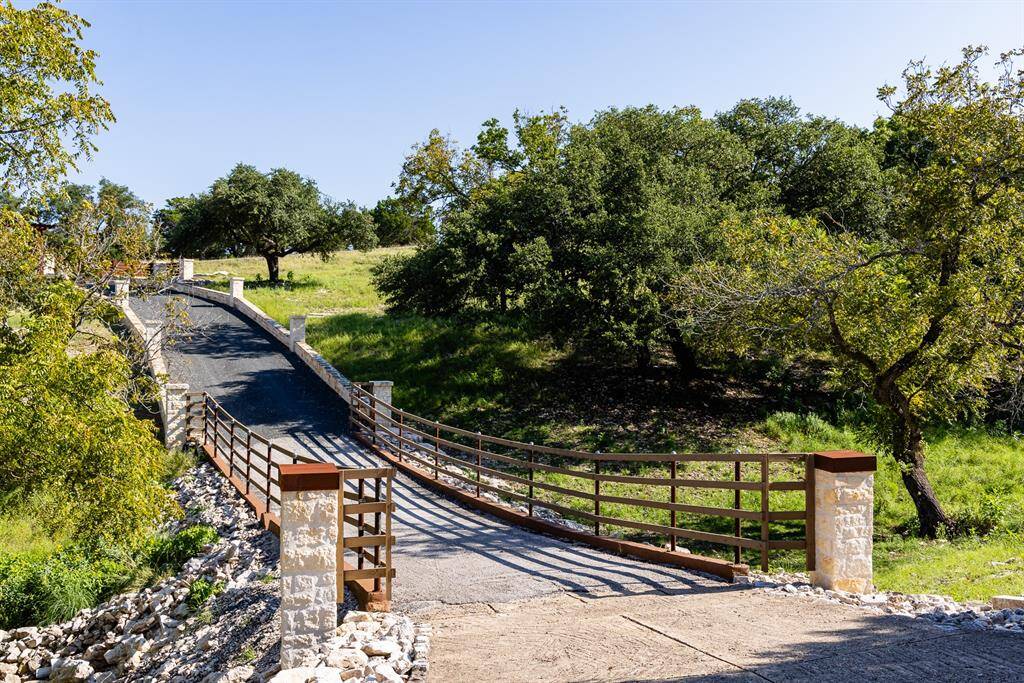
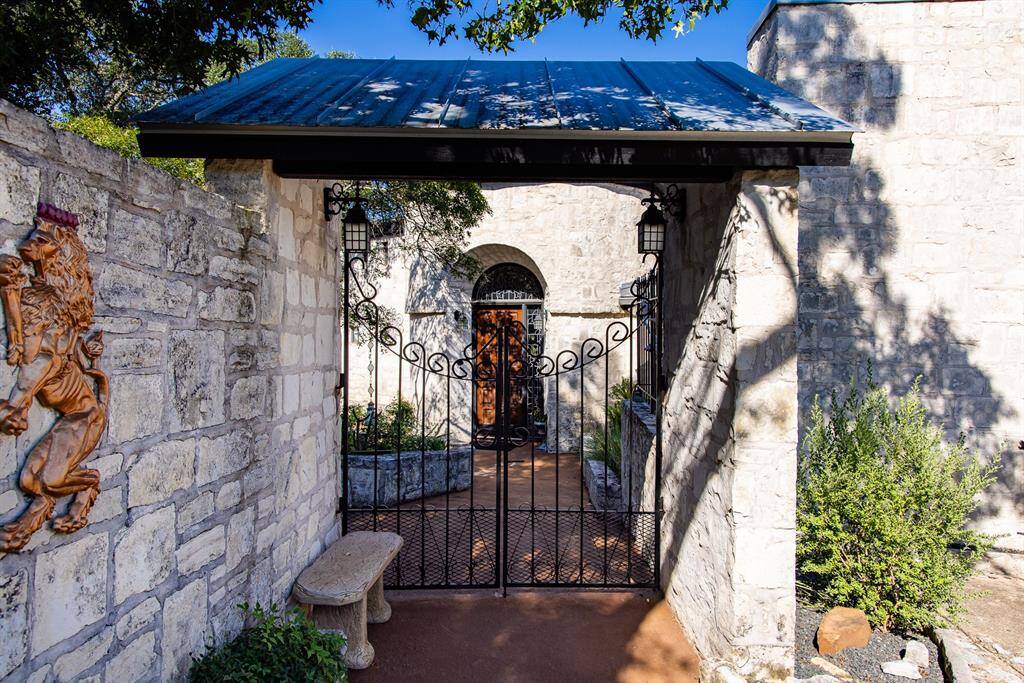
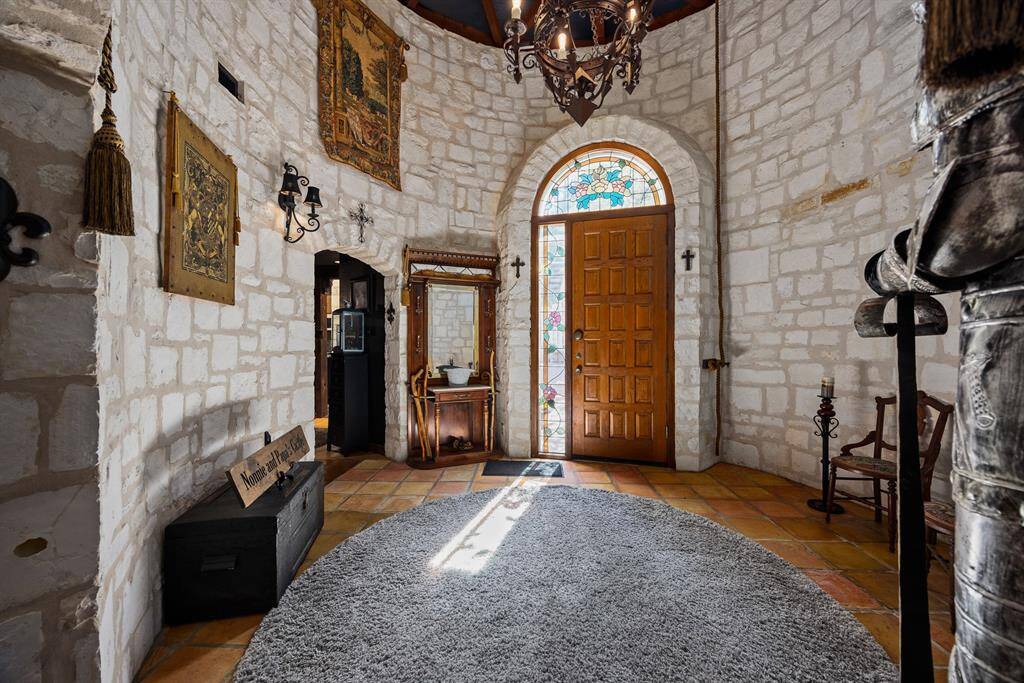
Request More Information
About 22 Indian Creek Loop
Imagine yourself residing in The Huntly, a Scottish-style castle in the Texas Hill Country, set on close to 6 acres overlooking lakes and rolling hills. The Huntly boasts a luxurious main house featuring medieval art deco interiors. Main house features 3 bedrooms, 2½ bathrooms: entering through a stunning foyer with stoned interior, cathedral ceiling & Grande French Chandelier, you’ll find the chef’s gourmet kitchen with an island, built in antique hutch, custom-built knotty pine wood cabinets, onyx leather granite countertops, copper farm sink, gas fireplace and all new stainless-steel appliances. Primary bedroom and living area are embraced by the veranda which overlooking the lakes & hills. A bridge leads to a 3-story turret guesthouse features 2 primary bedroom suites plus a game room, living room & kitchen, enchanted by the private balcony and the stunning views from the tower's top. Tierra Linda Ranch offers Agriculture Exemption, horse riding program, lakes, & private airport.
Highlights
22 Indian Creek Loop
$1,275,000
Single-Family
4,617 Home Sq Ft
Houston 78028
5 Beds
5 Full / 1 Half Baths
256,568 Lot Sq Ft
General Description
Taxes & Fees
Tax ID
10513
Tax Rate
0.9404%
Taxes w/o Exemption/Yr
$5 / 2024
Maint Fee
Yes / $370 Quarterly
Maintenance Includes
Clubhouse, Recreational Facilities
Room/Lot Size
Living
21X13
Dining
10X16
1st Bed
22X14
2nd Bed
14X13
3rd Bed
9X7
Interior Features
Fireplace
4
Floors
Carpet, Engineered Wood, Tile, Vinyl
Countertop
Granite
Heating
Central Electric
Cooling
Central Electric
Connections
Electric Dryer Connections, Washer Connections
Bedrooms
1 Bedroom Up, 2 Bedrooms Down, 2 Primary Bedrooms, Primary Bed - 1st Floor, Primary Bed - 2nd Floor, Primary Bed - 3rd Floor
Dishwasher
Yes
Range
Yes
Disposal
Yes
Microwave
Yes
Oven
Double Oven, Electric Oven
Energy Feature
Ceiling Fans, Digital Program Thermostat, Energy Star Appliances, Energy Star/CFL/LED Lights, Energy Star/Reflective Roof, High-Efficiency HVAC, Insulated Doors, Insulated/Low-E windows
Interior
Balcony, Dryer Included, Fire/Smoke Alarm, Formal Entry/Foyer, High Ceiling, Prewired for Alarm System, Refrigerator Included, Split Level, Washer Included, Water Softener - Owned, Wet Bar, Window Coverings
Loft
Maybe
Exterior Features
Foundation
Pier & Beam
Roof
Metal
Exterior Type
Stone
Water Sewer
Septic Tank, Well
Exterior
Back Green Space, Back Yard, Back Yard Fenced, Balcony, Controlled Subdivision Access, Patio/Deck, Private Driveway, Rooftop Deck, Side Yard, Subdivision Tennis Court, Workshop
Private Pool
No
Area Pool
Yes
Access
Driveway Gate
Lot Description
Corner, Greenbelt, Waterfront
New Construction
No
Listing Firm
Schools (HARPER - 582 - Harper)
| Name | Grade | Great School Ranking |
|---|---|---|
| Harper Elem | Elementary | 7 of 10 |
| Harper Middle | Middle | 5 of 10 |
| Harper High | High | 6 of 10 |
School information is generated by the most current available data we have. However, as school boundary maps can change, and schools can get too crowded (whereby students zoned to a school may not be able to attend in a given year if they are not registered in time), you need to independently verify and confirm enrollment and all related information directly with the school.

