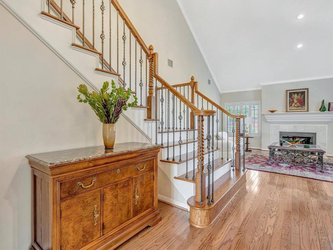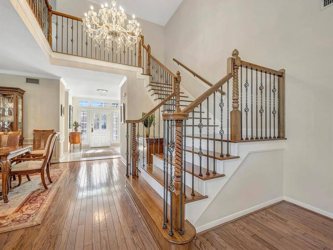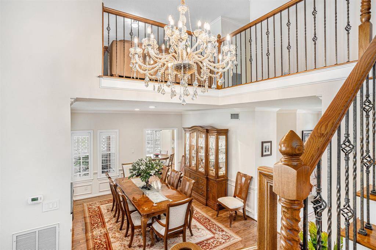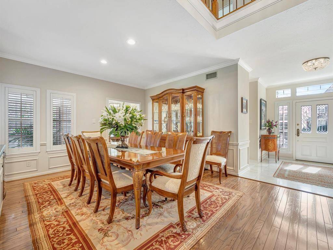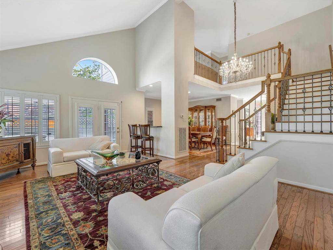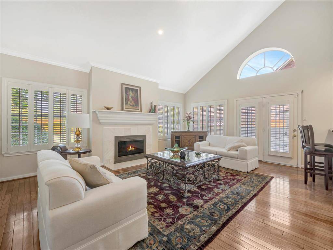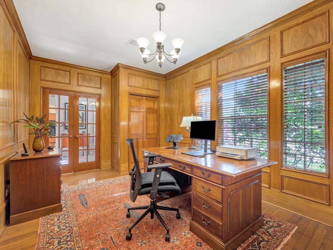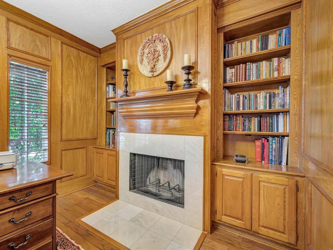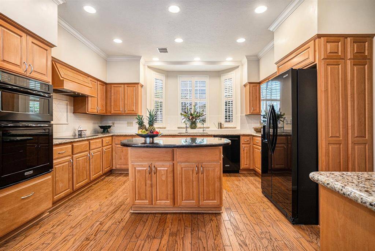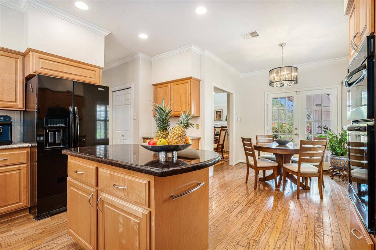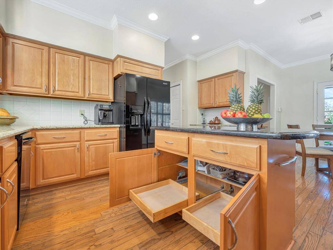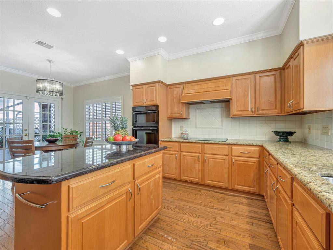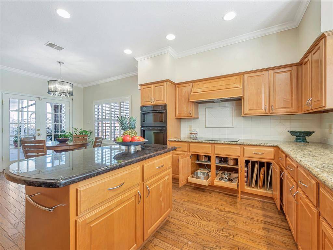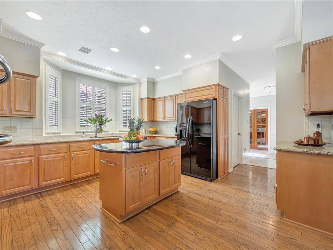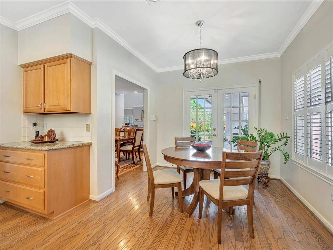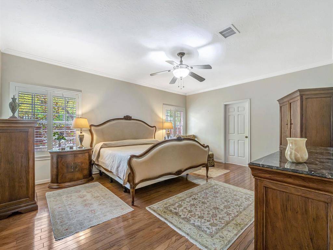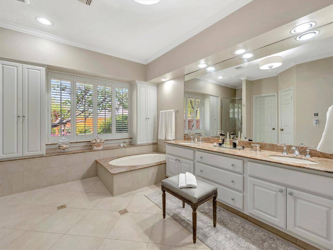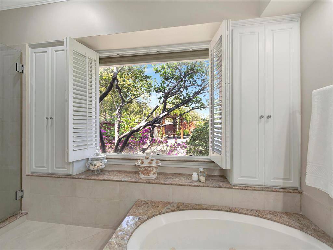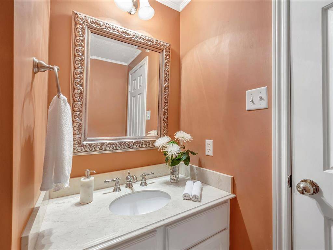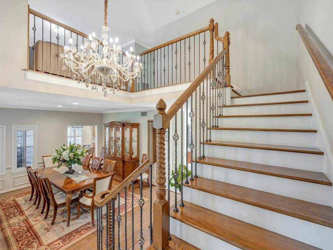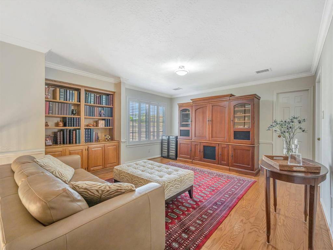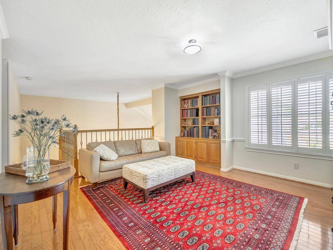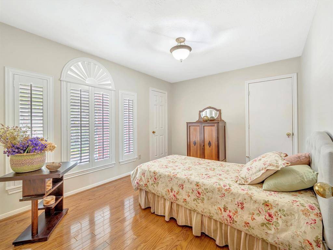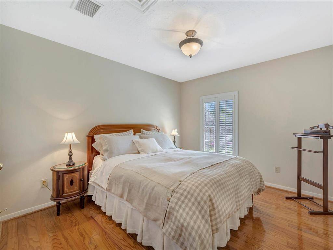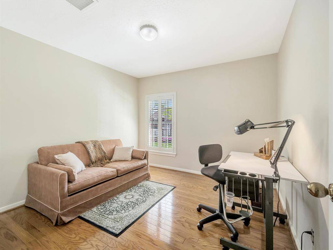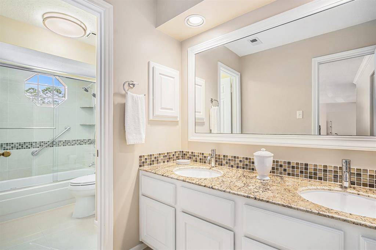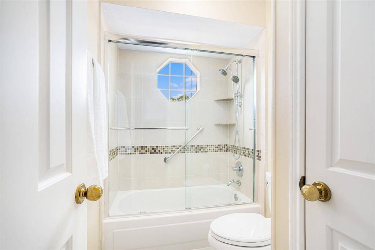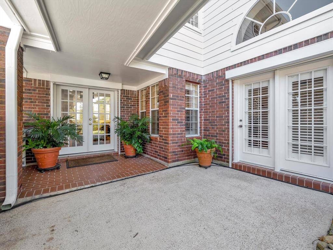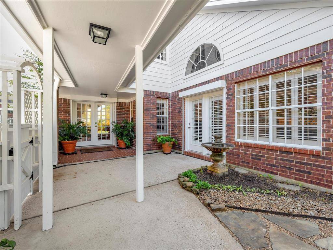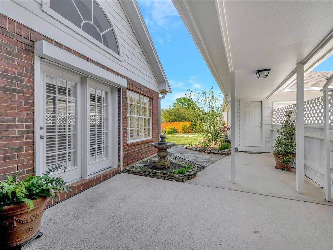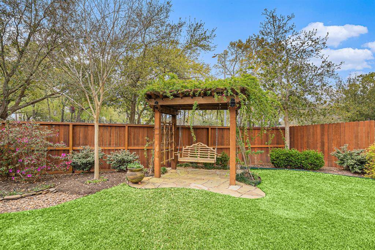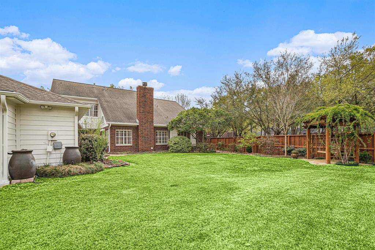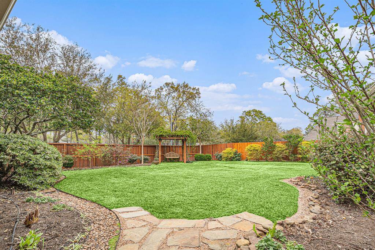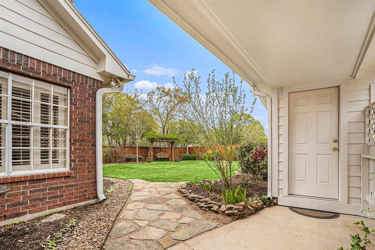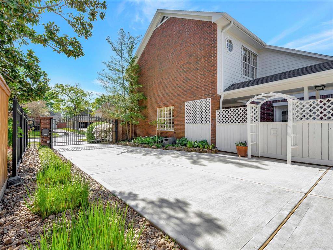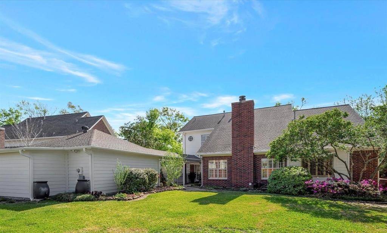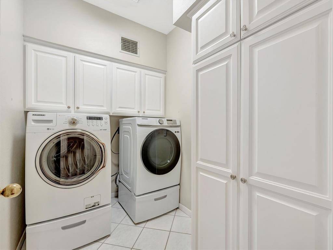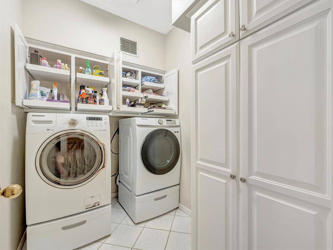2203 Cherrytree Ridge Lane, Houston, Texas 77062
$530,000
4 Beds
2 Full / 1 Half Baths
Single-Family
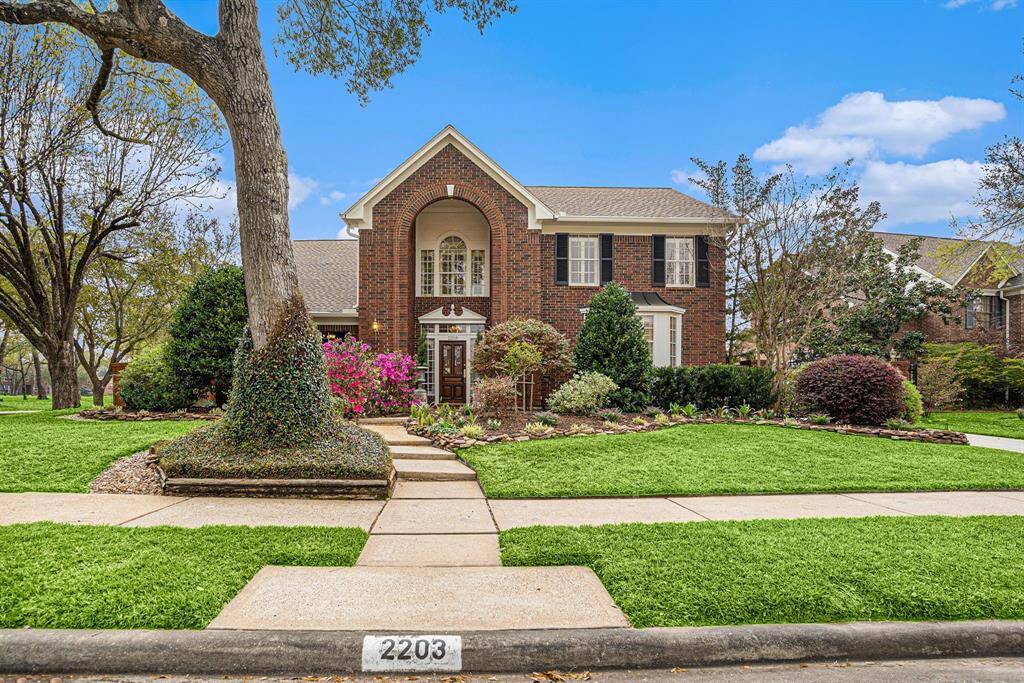

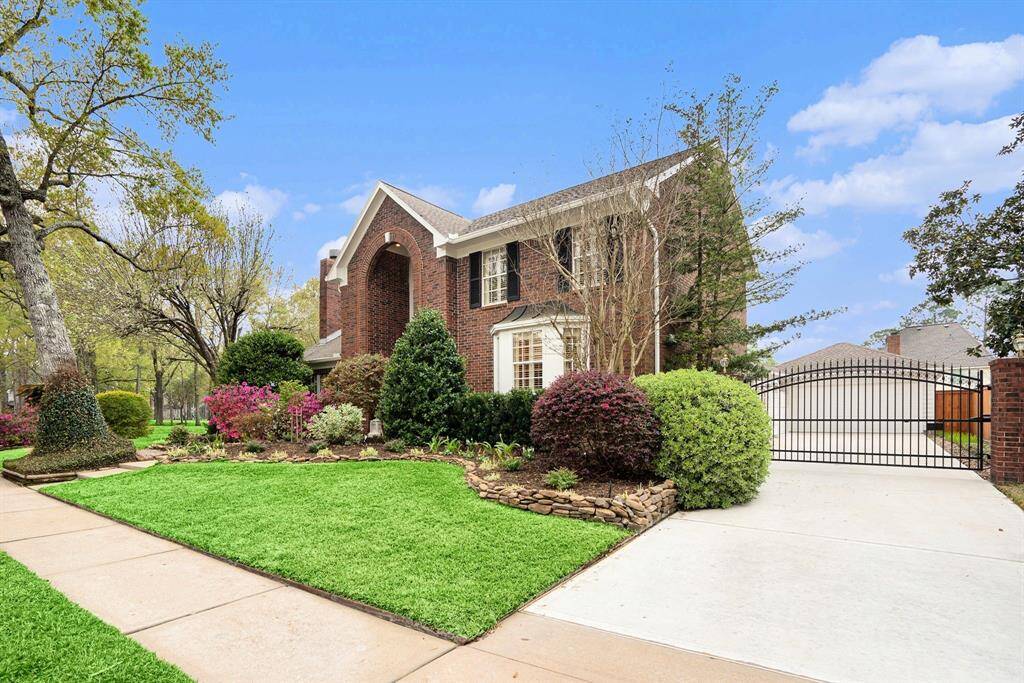
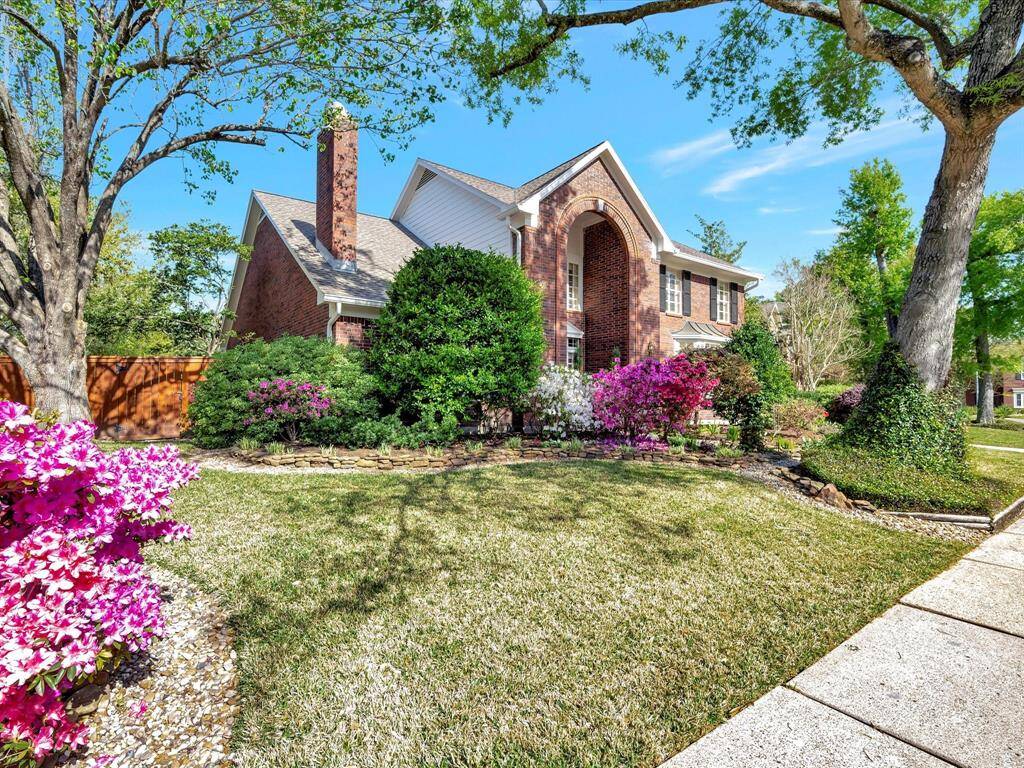

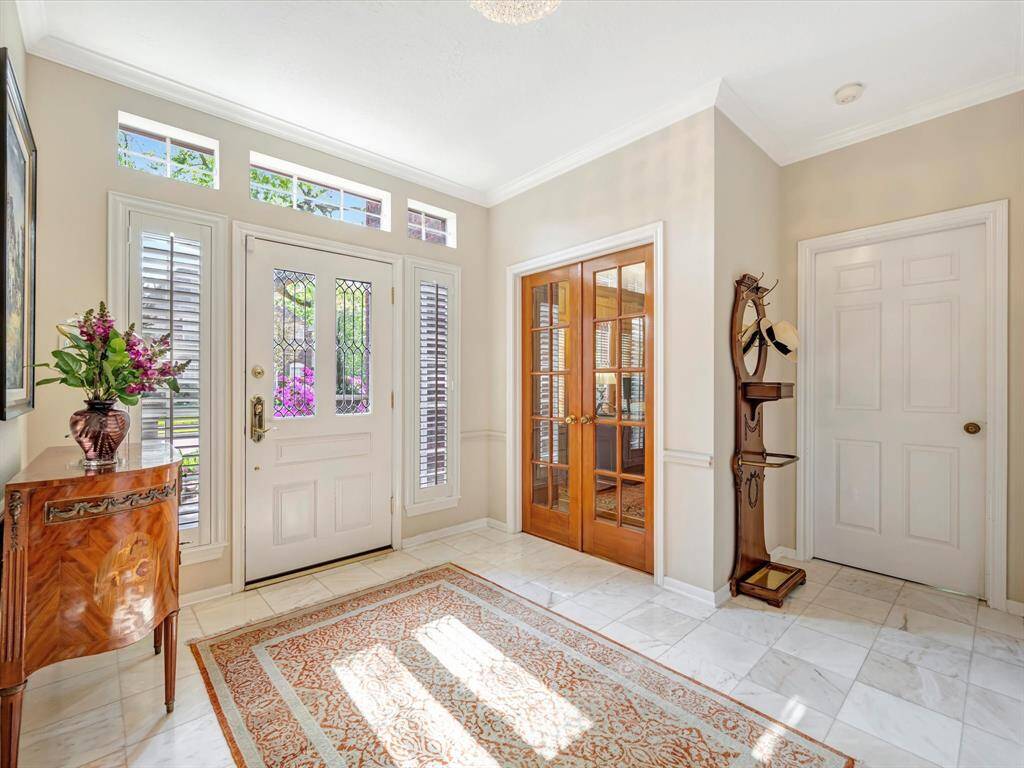
Request More Information
About 2203 Cherrytree Ridge Lane
Professionally landscaped corner lot across from neighborhood park**So many upgrades it feels like a custom home**Warm cozy study/library w/fireplace connects to huge primary bedroom**Customized staircase**Updated/upgraded primary bath offers tranquility of beautiful view of back yard,soaking tub w/jets,double sink vanity w/granite counter,walk-in shower and 2 customized walk-in closets**Beautiful wood floors & Sunburst shutters throughout**Lg dining room open to family room w/fireplace for ease of entertaining**Upgraded kitchen offers pullout soft closing drawers & cabinets,several hide away spaces for those holiday dishes,granite counters,KitchenAid appliances**Lg laundry room offers pullout shelving & broom closet**3 large bedrooms & gameroom upstairs**Walk in attic for extra storage**Workshop in back part of garage**Sprinkler system**Pool size landscaped back yard with Arbor sitting area**Cement board siding**Roof replaced-2019**Foundation-2024*Water heater-2025*A/C - 2022 & 2024
Highlights
2203 Cherrytree Ridge Lane
$530,000
Single-Family
3,194 Home Sq Ft
Houston 77062
4 Beds
2 Full / 1 Half Baths
10,879 Lot Sq Ft
General Description
Taxes & Fees
Tax ID
116-733-002-0016
Tax Rate
2.3469%
Taxes w/o Exemption/Yr
$10,164 / 2024
Maint Fee
Yes / $780 Annually
Maintenance Includes
Recreational Facilities
Room/Lot Size
Dining
19.2 x 10.9
Kitchen
21.8 x 14.7
Breakfast
10.2 x 10.11
4th Bed
17.9 x 14
Interior Features
Fireplace
2
Floors
Marble Floors, Tile, Wood
Heating
Central Gas
Cooling
Central Electric
Connections
Electric Dryer Connections, Gas Dryer Connections, Washer Connections
Bedrooms
1 Bedroom Up, Primary Bed - 1st Floor
Dishwasher
Yes
Range
Yes
Disposal
Yes
Microwave
Yes
Oven
Convection Oven, Electric Oven
Energy Feature
Ceiling Fans, Digital Program Thermostat, High-Efficiency HVAC
Interior
Crown Molding, Formal Entry/Foyer, High Ceiling, Prewired for Alarm System, Refrigerator Included, Washer Included, Wet Bar, Window Coverings
Loft
Maybe
Exterior Features
Foundation
Slab
Roof
Composition
Exterior Type
Brick, Cement Board
Water Sewer
Public Sewer, Public Water, Water District
Exterior
Back Yard Fenced, Covered Patio/Deck, Patio/Deck, Sprinkler System, Workshop
Private Pool
No
Area Pool
Yes
Access
Automatic Gate, Driveway Gate
Lot Description
Corner, Cul-De-Sac
New Construction
No
Front Door
Southeast
Listing Firm
Schools (CLEARC - 9 - Clear Creek)
| Name | Grade | Great School Ranking |
|---|---|---|
| Falcon Pass Elem | Elementary | 8 of 10 |
| Space Center Intermediate | Middle | 4 of 10 |
| Clear Lake High | High | 7 of 10 |
School information is generated by the most current available data we have. However, as school boundary maps can change, and schools can get too crowded (whereby students zoned to a school may not be able to attend in a given year if they are not registered in time), you need to independently verify and confirm enrollment and all related information directly with the school.

