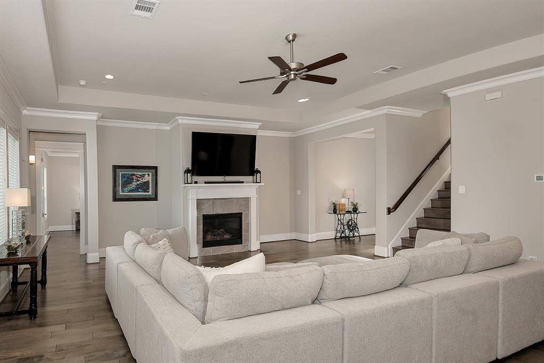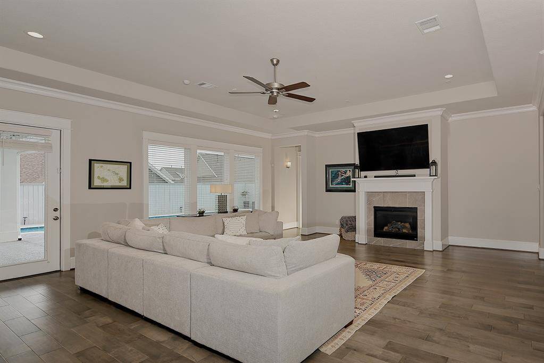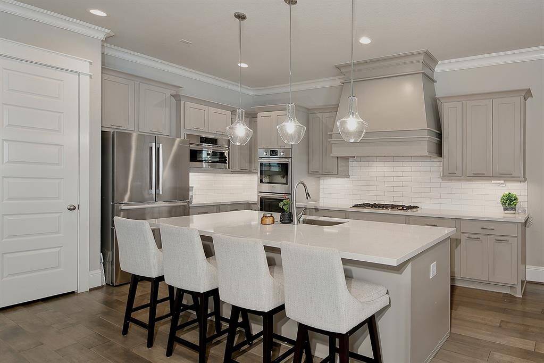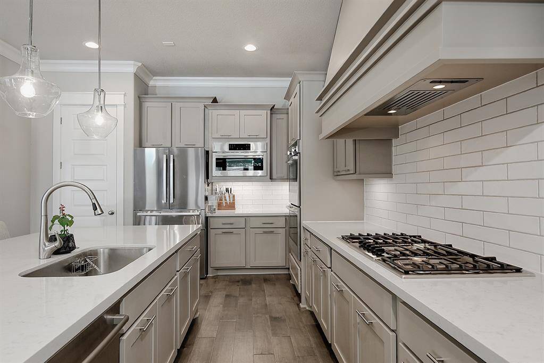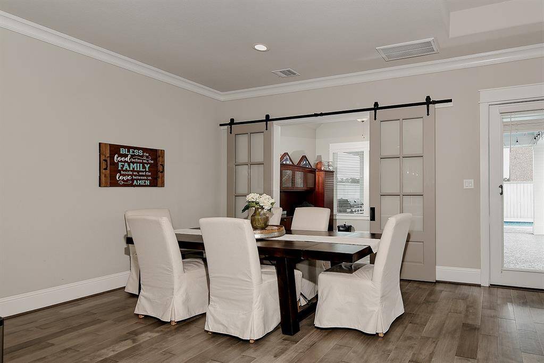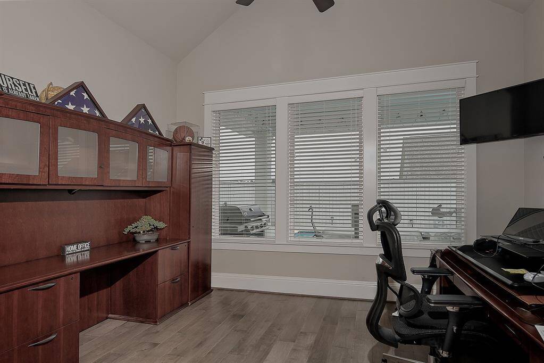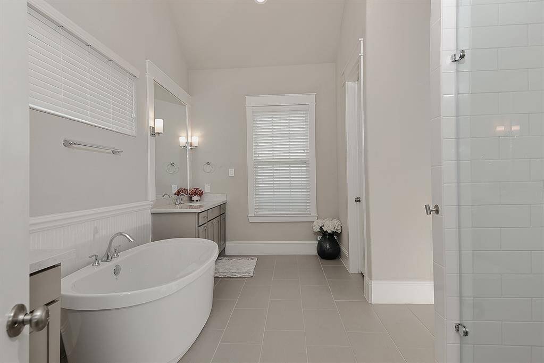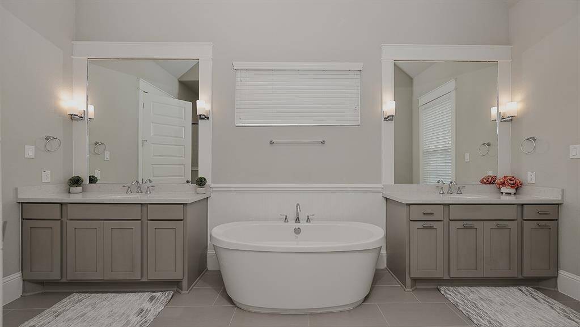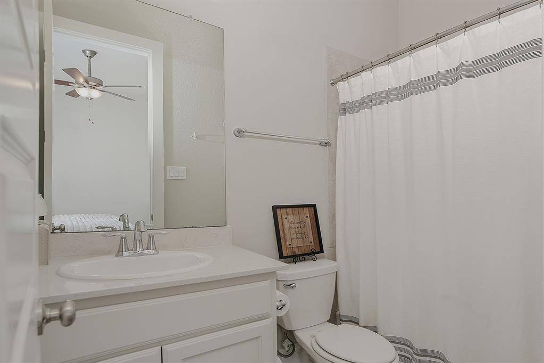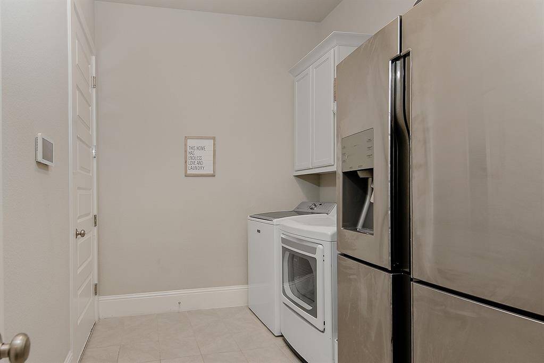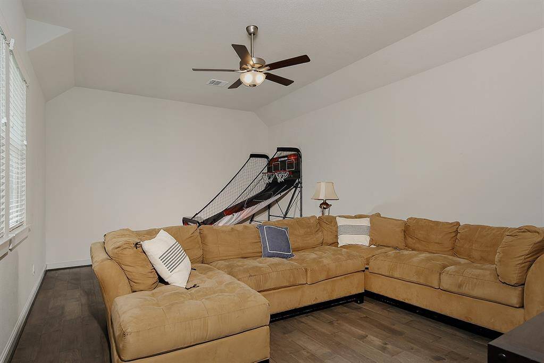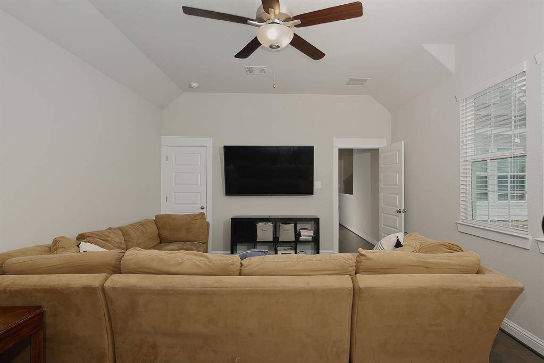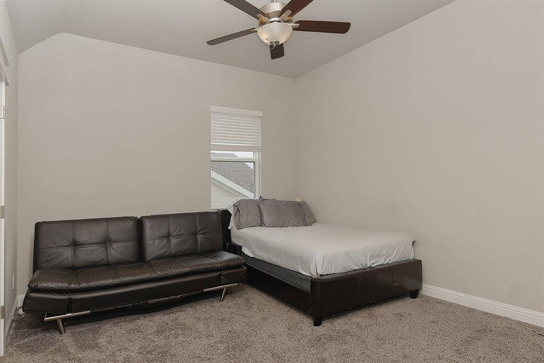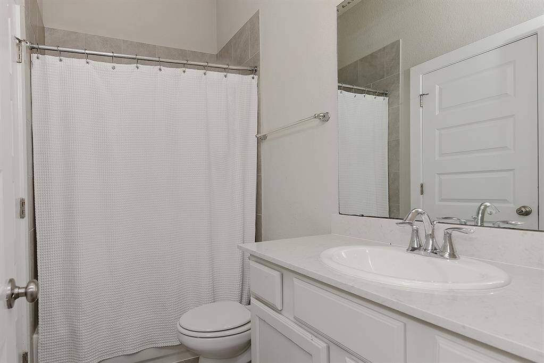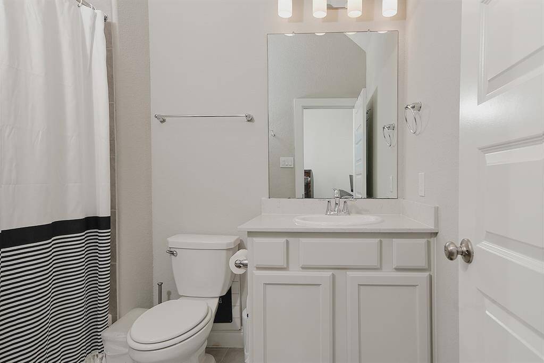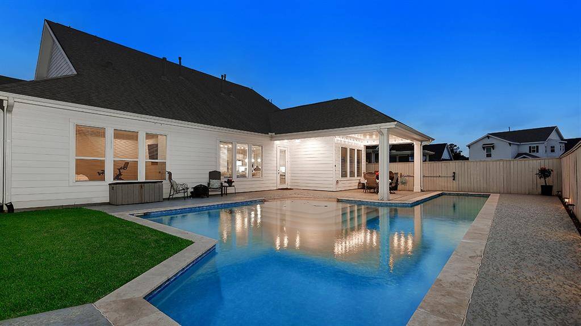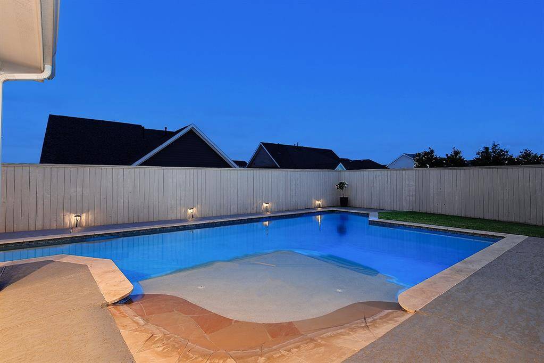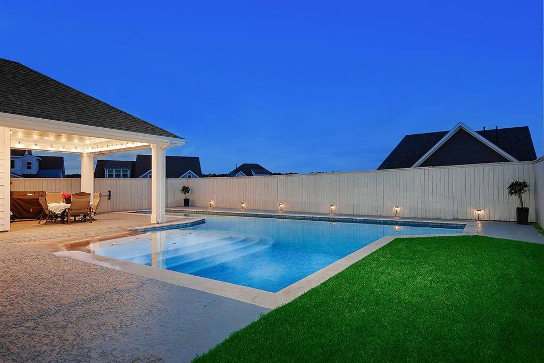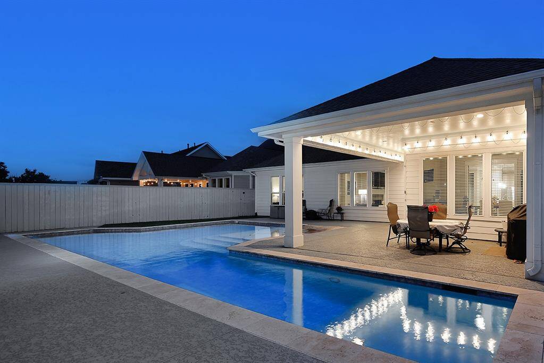2205 Salt Grass Trail, Houston, Texas 77384
$758,700
5 Beds
4 Full / 1 Half Baths
Single-Family
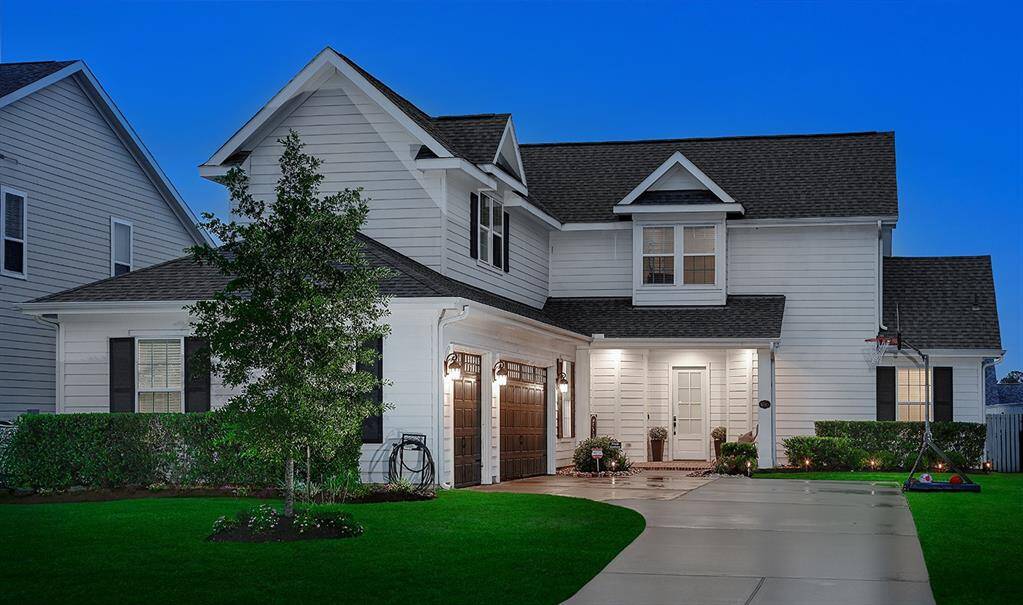

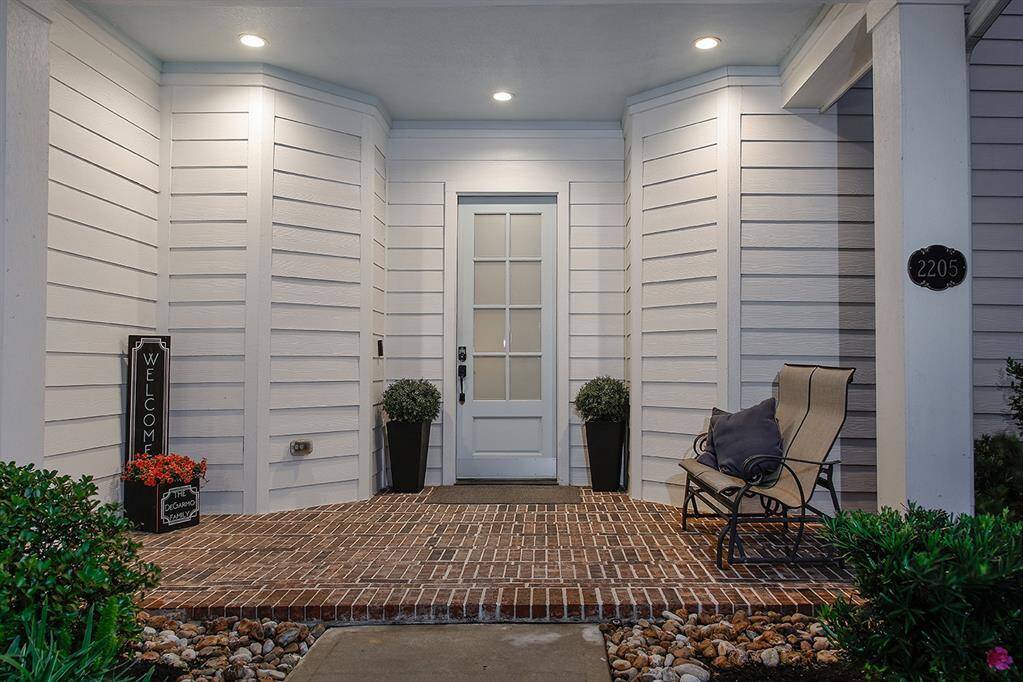
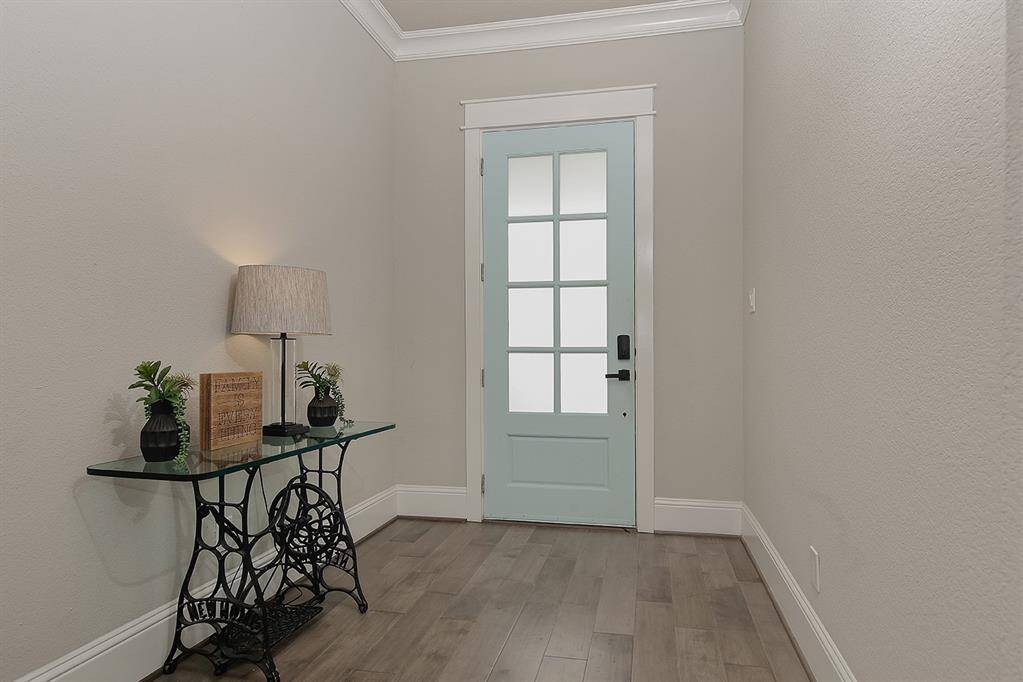
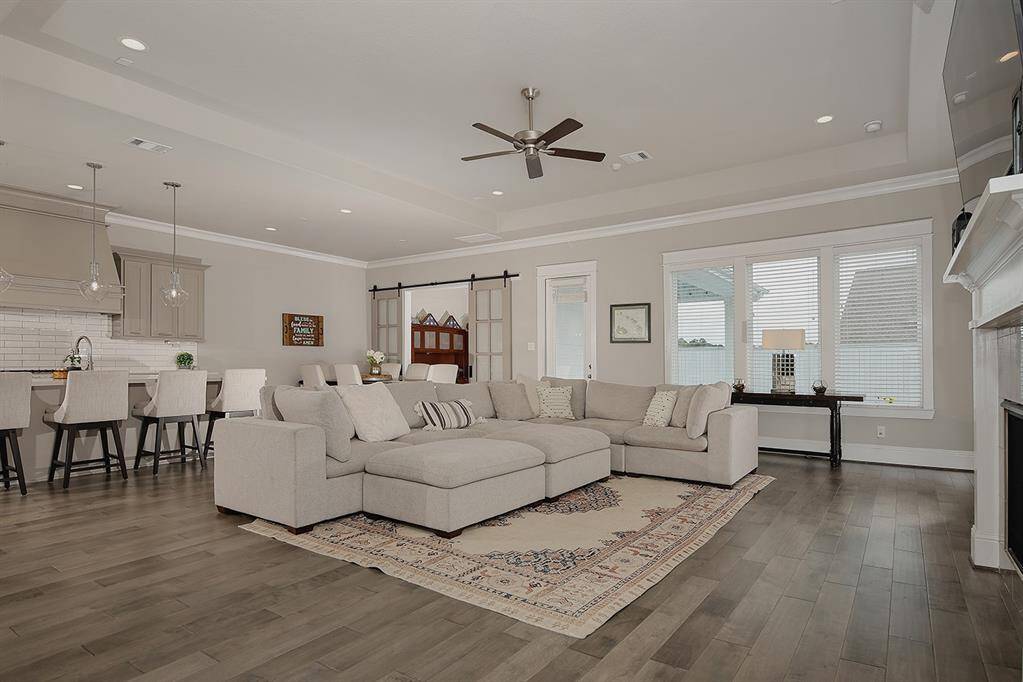
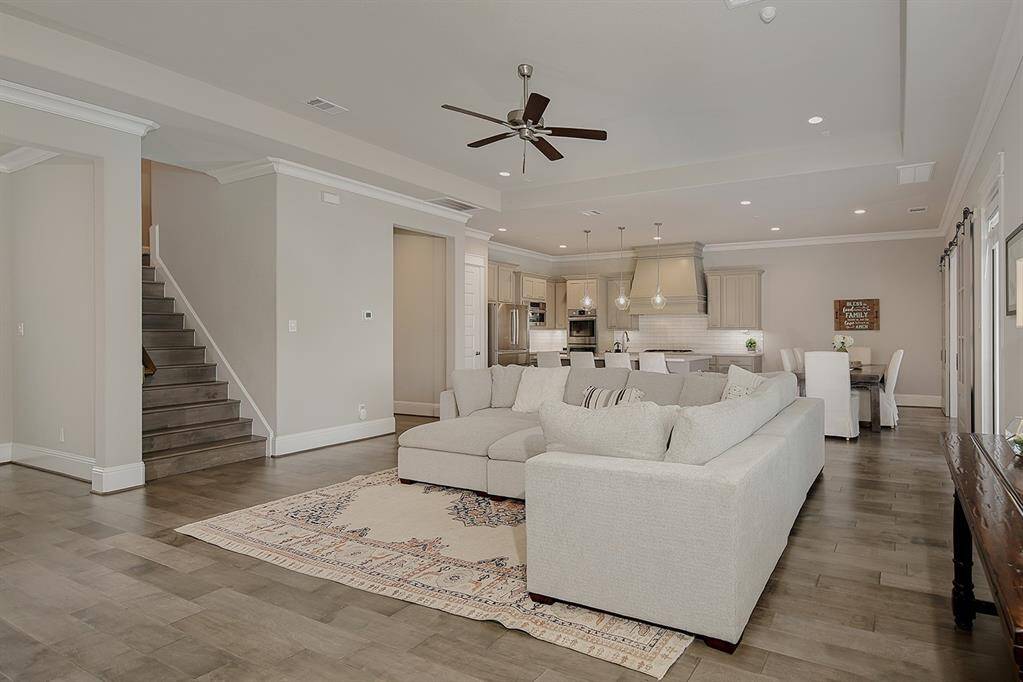
Request More Information
About 2205 Salt Grass Trail
Exceptional Gracepoint home in Stillwater! The meticulous landscaping, 3 car attached garage with epoxy flooring, and covered front porch add to the stunning curb appeal. These owners have extended the hardwood floors into the primary suite and upstairs, except for the 2 bedrooms, for a consistent and clean look. A soft neutral paint palette makes for an easy transition, and the open concept floor plan is ideal. The island kitchen with quartz counters, gas cooktop, double oven, and plenty of cabinet and drawer storage with new hardware overlooks the dining and den with gas fireplace. Adjacent flex space with sliding barn door (currently being used as a study) with beautiful views of the PebbleTec lap pool in the backyard. Primary bedroom features a gorgeous bath with free standing soaking tub, large shower and walk-in closet with custom built-ins; 2nd bedroom suite down, great storage and spacious laundry room; upstairs you'll find a game room and two bedrooms with en-suite baths.
Highlights
2205 Salt Grass Trail
$758,700
Single-Family
3,301 Home Sq Ft
Houston 77384
5 Beds
4 Full / 1 Half Baths
8,847 Lot Sq Ft
General Description
Taxes & Fees
Tax ID
90330404700
Tax Rate
2.7931%
Taxes w/o Exemption/Yr
$21,425 / 2024
Maint Fee
Yes / $1,075 Annually
Maintenance Includes
Courtesy Patrol, Other
Room/Lot Size
Living
23 x 20
Kitchen
18 x 13
Breakfast
13 x 10
1st Bed
19 x 18
2nd Bed
12 x 12
3rd Bed
13 x 13
4th Bed
13 x 13
5th Bed
20 x 14
Interior Features
Fireplace
1
Floors
Carpet, Engineered Wood, Tile
Countertop
Quartz
Heating
Central Gas
Cooling
Central Electric
Connections
Electric Dryer Connections, Gas Dryer Connections, Washer Connections
Bedrooms
1 Bedroom Up, 2 Bedrooms Down, Primary Bed - 1st Floor
Dishwasher
Yes
Range
Yes
Disposal
Yes
Microwave
Yes
Oven
Double Oven, Electric Oven
Energy Feature
Digital Program Thermostat, Energy Star Appliances, Other Energy Features
Interior
Fire/Smoke Alarm, High Ceiling, Refrigerator Included, Window Coverings
Loft
Maybe
Exterior Features
Foundation
Slab
Roof
Composition
Exterior Type
Cement Board
Water Sewer
Water District
Exterior
Back Yard, Back Yard Fenced, Covered Patio/Deck, Fully Fenced, Patio/Deck
Private Pool
Yes
Area Pool
Maybe
Lot Description
Subdivision Lot
New Construction
No
Front Door
South
Listing Firm
Schools (CONROE - 11 - Conroe)
| Name | Grade | Great School Ranking |
|---|---|---|
| Powell Elem (Conroe) | Elementary | 8 of 10 |
| Mccullough Jr High | Middle | 8 of 10 |
| Woodlands High | High | 8 of 10 |
School information is generated by the most current available data we have. However, as school boundary maps can change, and schools can get too crowded (whereby students zoned to a school may not be able to attend in a given year if they are not registered in time), you need to independently verify and confirm enrollment and all related information directly with the school.

