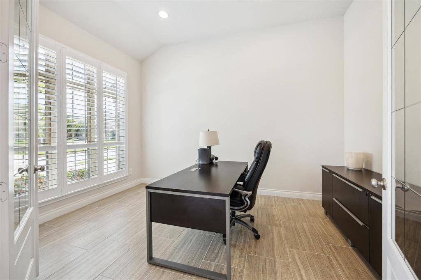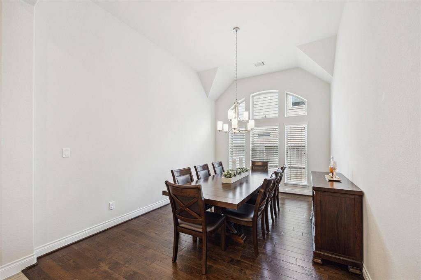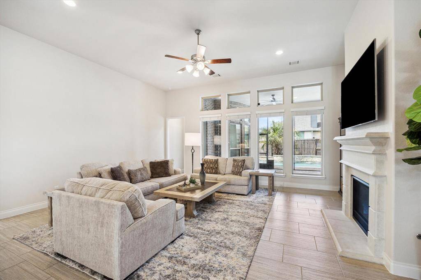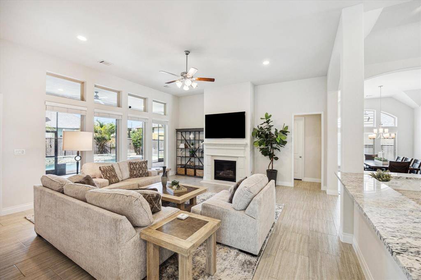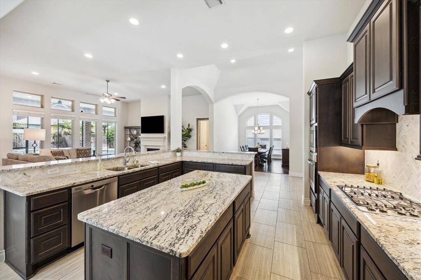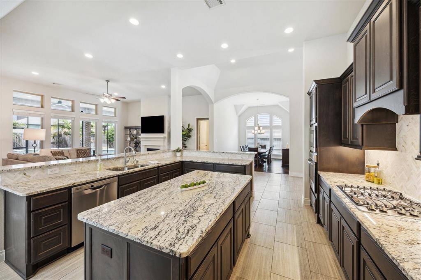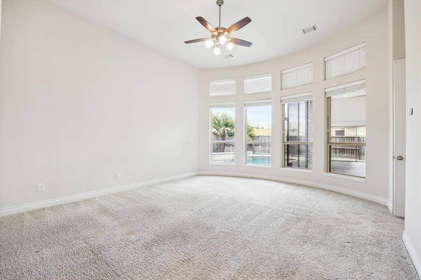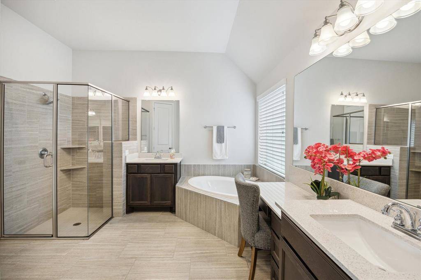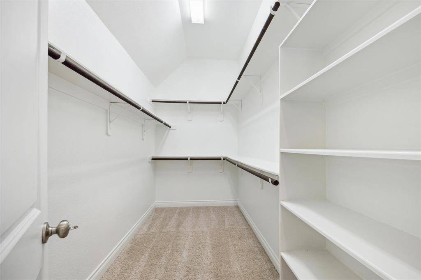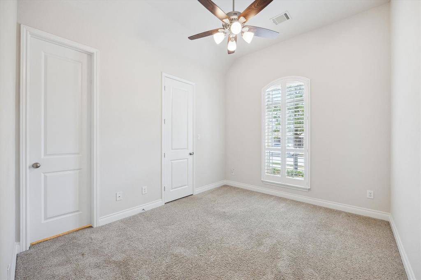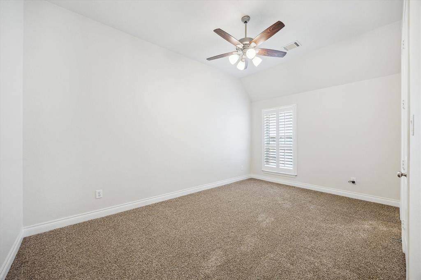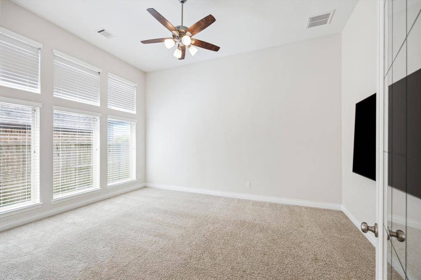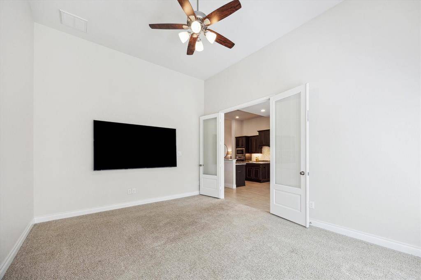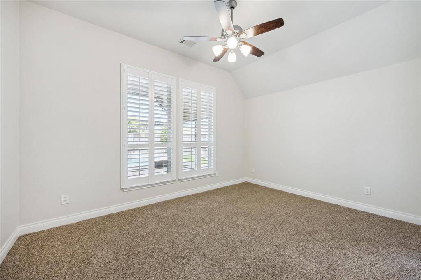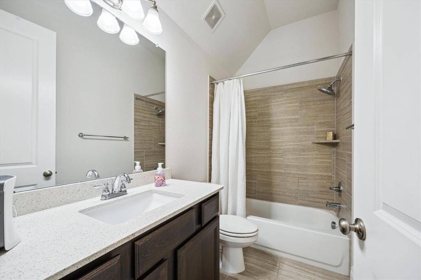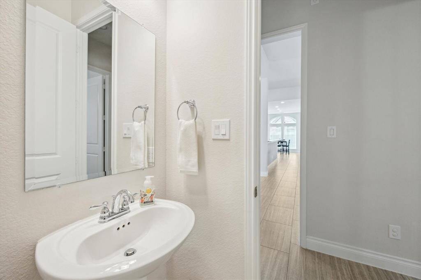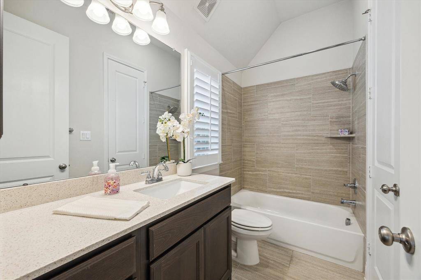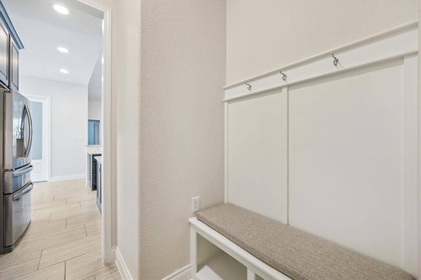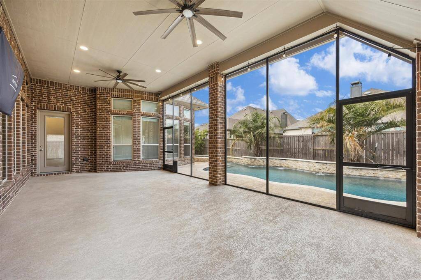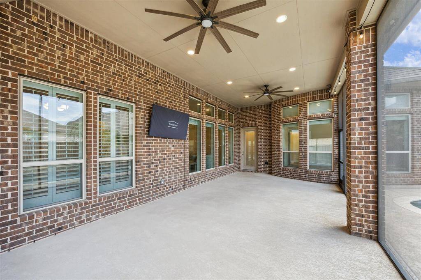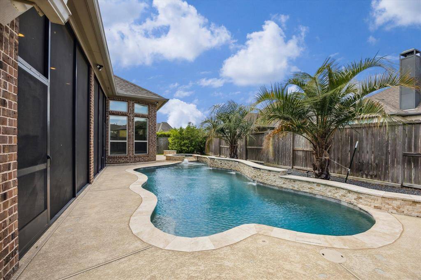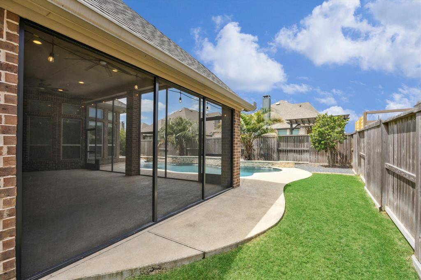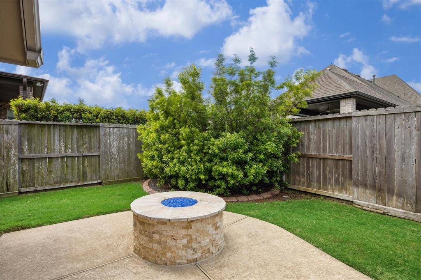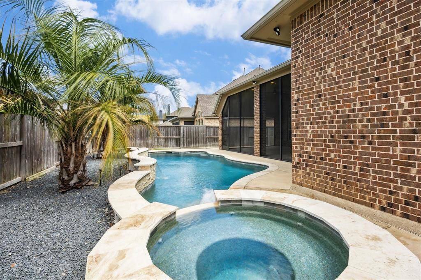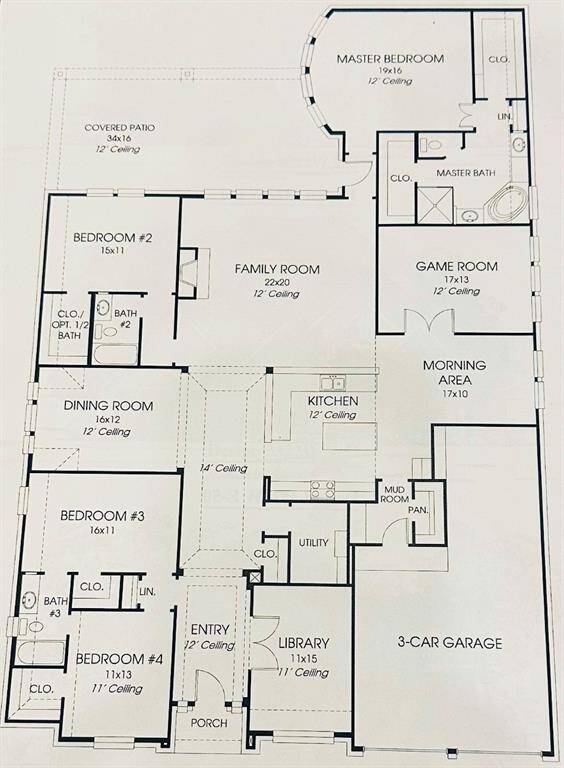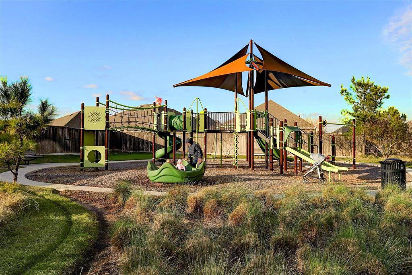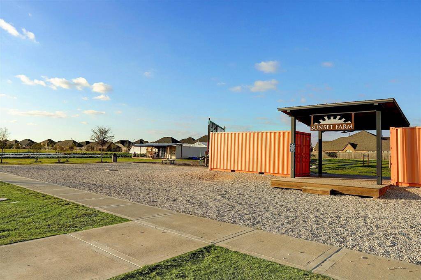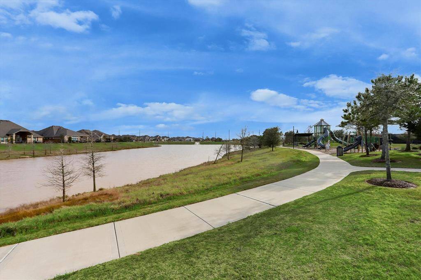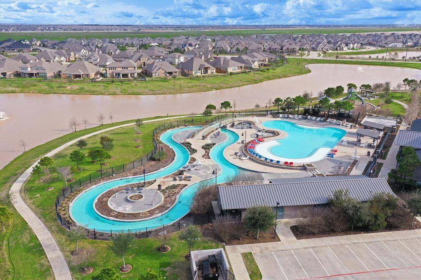2314 Umber Oaks Lane, Houston, Texas 77423
$710,000
4 Beds
3 Full / 1 Half Baths
Single-Family
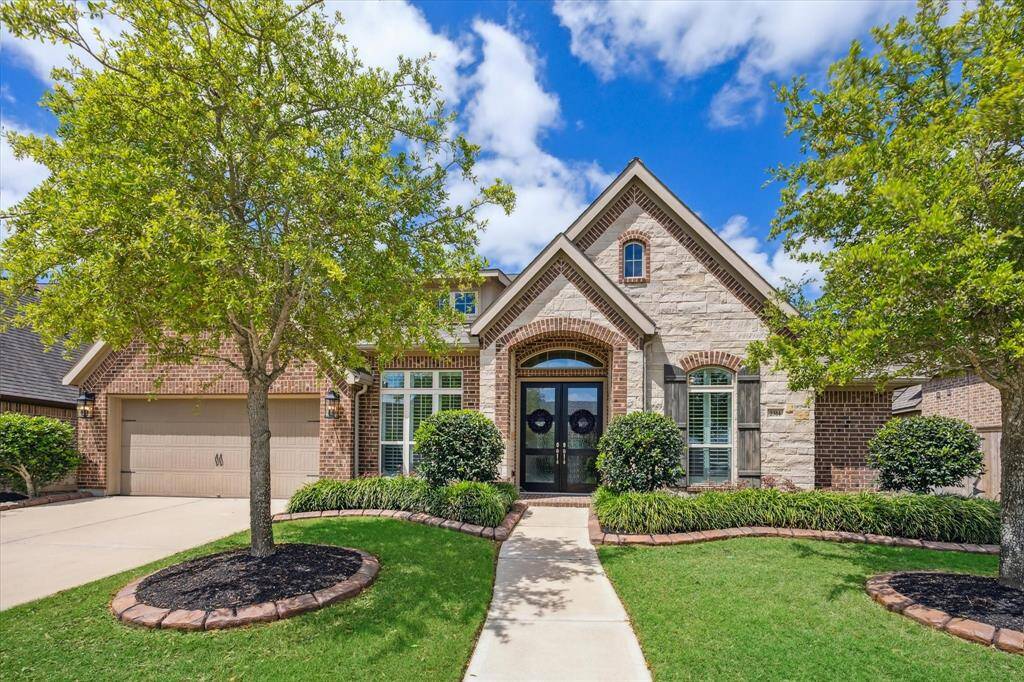

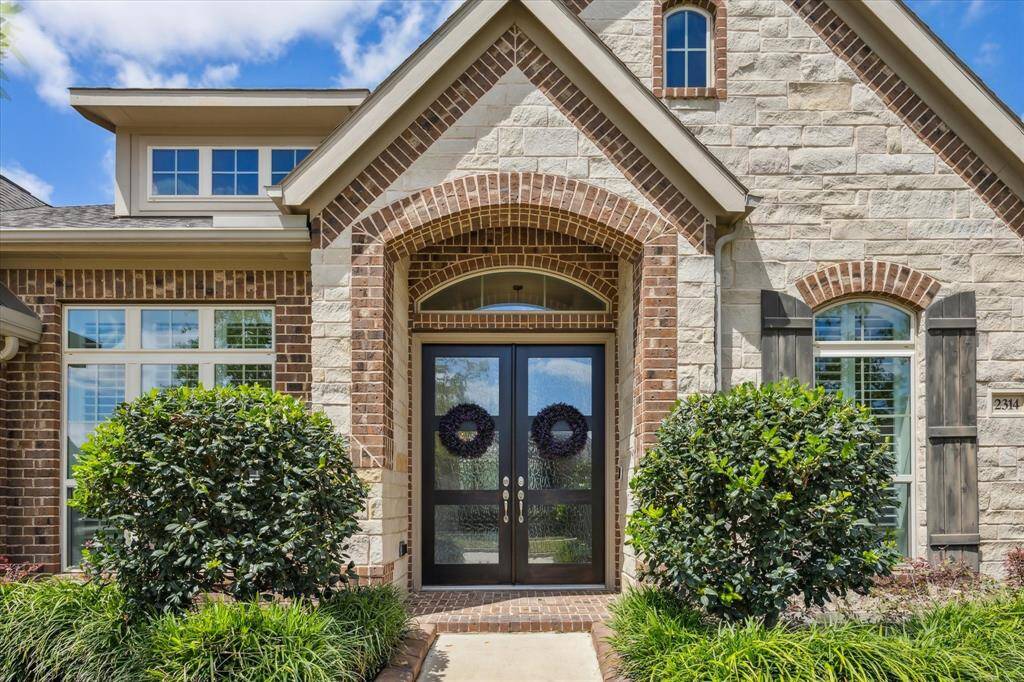

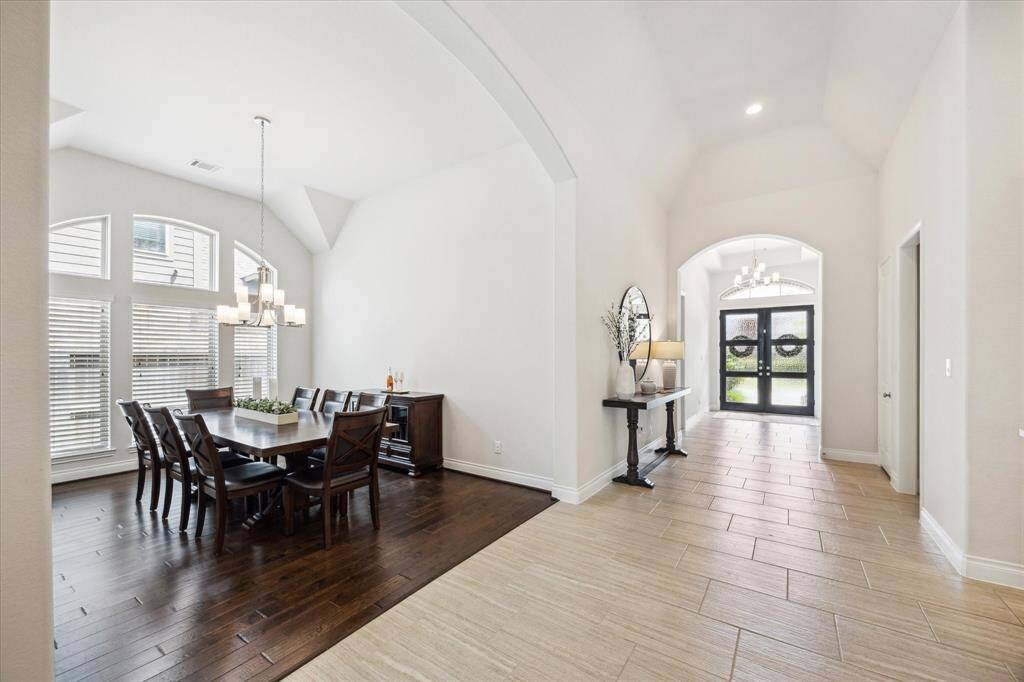
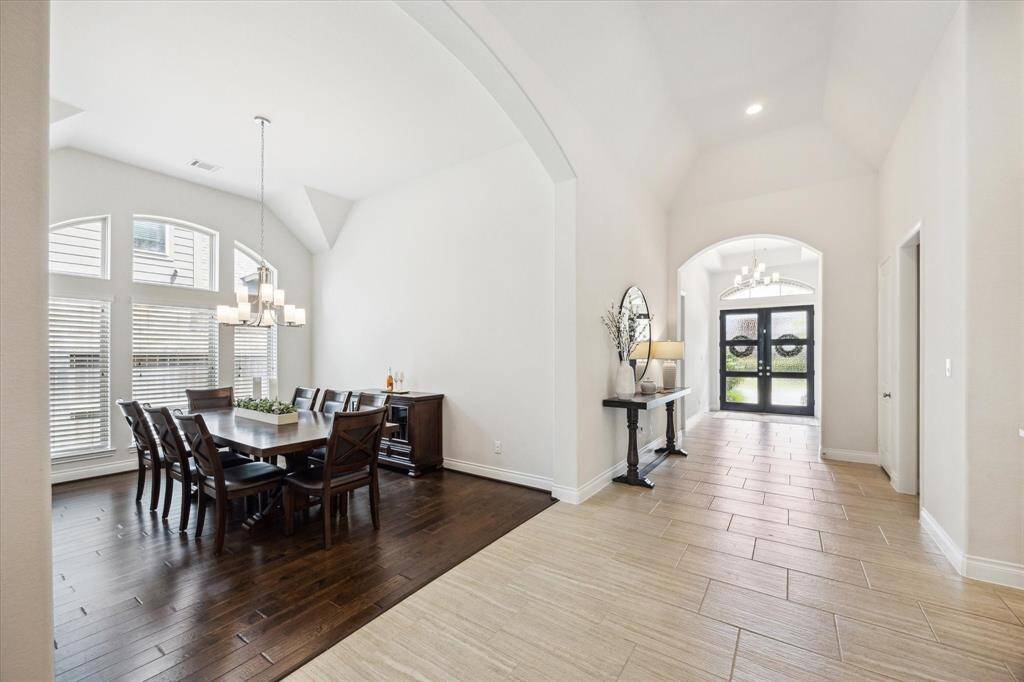
Request More Information
About 2314 Umber Oaks Lane
Beautiful 1-story home, w/ pool on a quiet cul-de-sac street. Entry w/ double front doors & 12-14’ ceilings. Thoughtfully designed Perry built home offering a split floor plan, central kitchen w/ tons of cabinetry, granite countertops, & SS appliances, perfect for everyday living & entertaining. Main areas feature large tile/wood flooring, high ceilings, and BR w/ walk-in closets. A secondary BR w/ private en-suite bath is great for guests. A study & game/media room add flexibility. The 4-side brick exterior enhances durability & charm. The backyard oasis features a pool, hot tub, fire pit, & a screened-in covered patio w/ oversized fans. Shutters/blinds add privacy. 3-car tandem garage w/ floored storage above, a whole-house water filtration system, a full sprinkler system, & full gutters. Jordan Ranch offers exceptional amenities- lazy river, fitness center, pool, tennis courts, & Sunset Farms to harvest your own produce.
Highlights
2314 Umber Oaks Lane
$710,000
Single-Family
3,351 Home Sq Ft
Houston 77423
4 Beds
3 Full / 1 Half Baths
9,077 Lot Sq Ft
General Description
Taxes & Fees
Tax ID
4204010010210901
Tax Rate
2.8176%
Taxes w/o Exemption/Yr
$17,753 / 2024
Maint Fee
Yes / $1,175 Annually
Maintenance Includes
Clubhouse, Grounds, Recreational Facilities
Room/Lot Size
Dining
15x11
Kitchen
17x12
Breakfast
13x11
1st Bed
15x19
2nd Bed
16x10
3rd Bed
12x11
4th Bed
12x10
Interior Features
Fireplace
1
Floors
Carpet, Engineered Wood, Tile
Countertop
Granite
Heating
Central Electric
Cooling
Central Electric
Connections
Electric Dryer Connections, Gas Dryer Connections, Washer Connections
Bedrooms
2 Bedrooms Down, Primary Bed - 1st Floor
Dishwasher
Yes
Range
Yes
Disposal
Yes
Microwave
Yes
Oven
Electric Oven
Energy Feature
Ceiling Fans, High-Efficiency HVAC, Insulated/Low-E windows, Insulation - Batt, Radiant Attic Barrier
Interior
Crown Molding, Formal Entry/Foyer, High Ceiling, Refrigerator Included, Water Softener - Owned, Window Coverings
Loft
Maybe
Exterior Features
Foundation
Slab
Roof
Composition
Exterior Type
Brick, Cement Board, Stone
Water Sewer
Water District
Exterior
Back Yard, Back Yard Fenced, Covered Patio/Deck, Fully Fenced, Screened Porch, Spa/Hot Tub, Sprinkler System, Subdivision Tennis Court
Private Pool
Yes
Area Pool
Maybe
Lot Description
Cul-De-Sac, Subdivision Lot
New Construction
No
Front Door
East
Listing Firm
Schools (LAMARC - 33 - Lamar Consolidated)
| Name | Grade | Great School Ranking |
|---|---|---|
| Willie Melton Sr Elem | Elementary | None of 10 |
| Leaman Jr High | Middle | None of 10 |
| Fulshear High | High | None of 10 |
School information is generated by the most current available data we have. However, as school boundary maps can change, and schools can get too crowded (whereby students zoned to a school may not be able to attend in a given year if they are not registered in time), you need to independently verify and confirm enrollment and all related information directly with the school.

