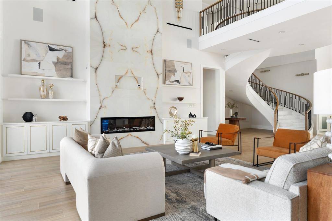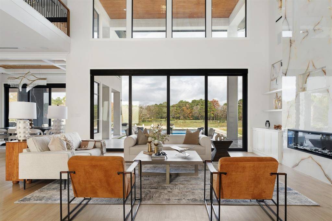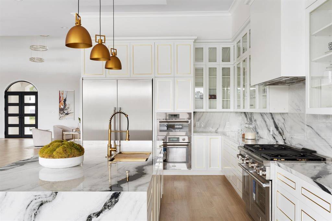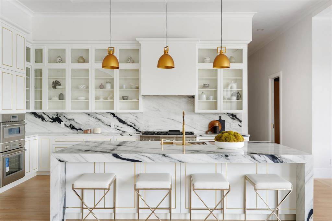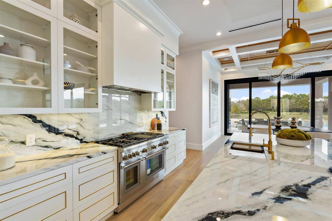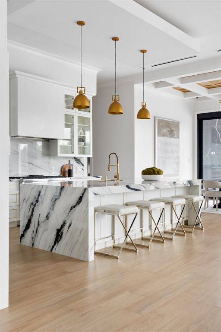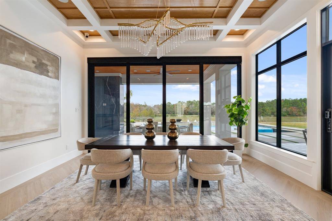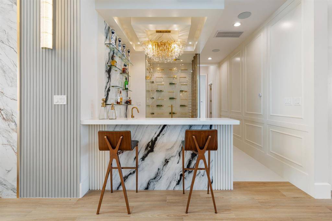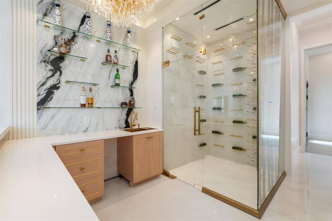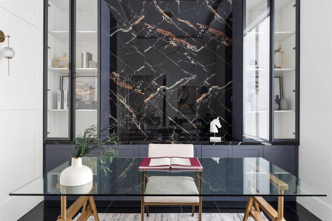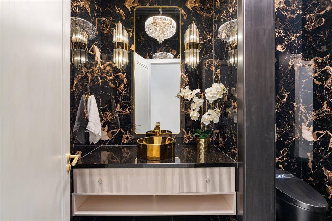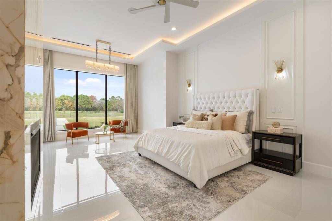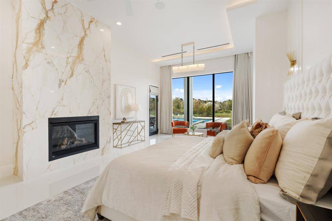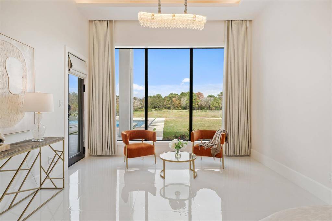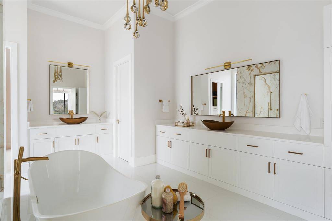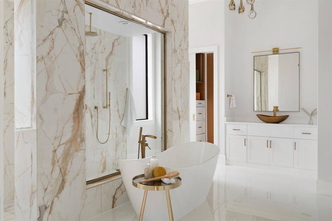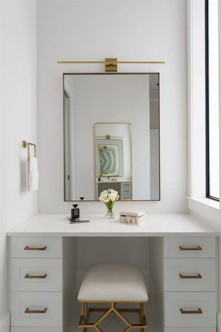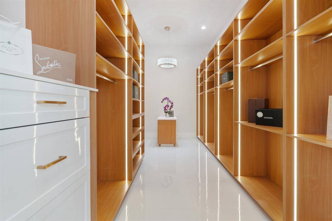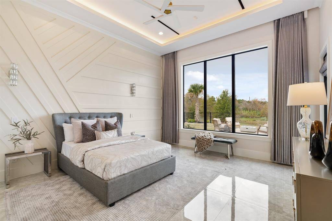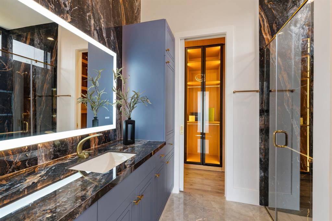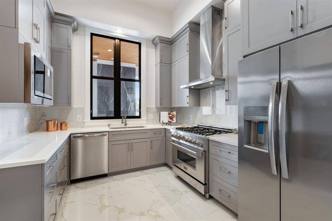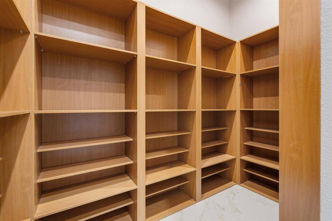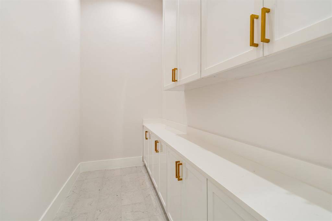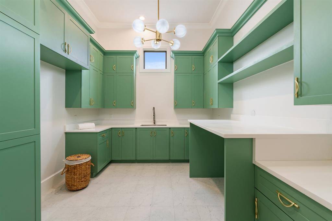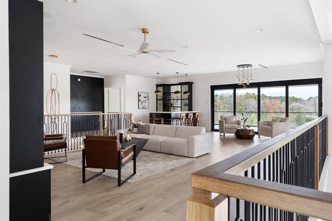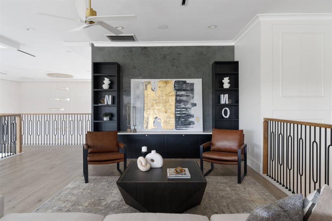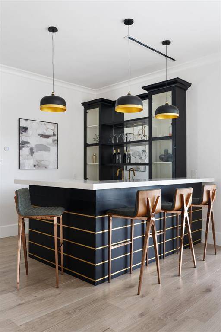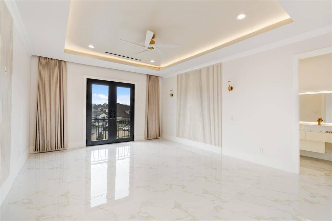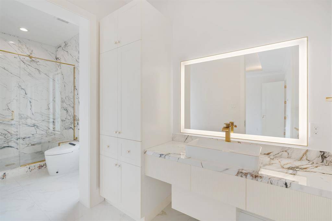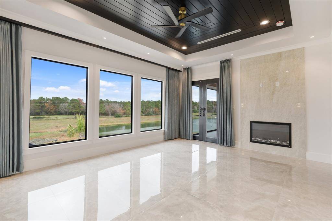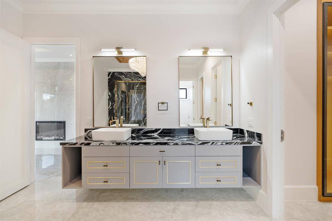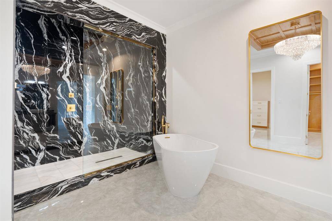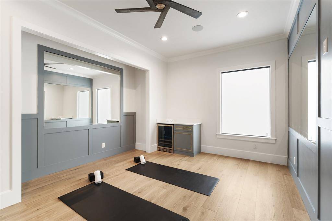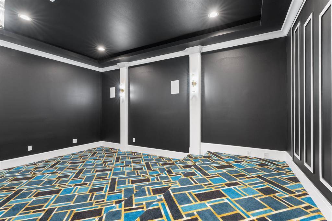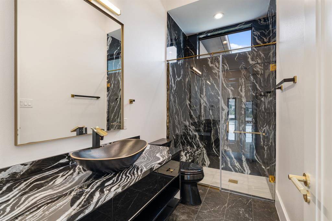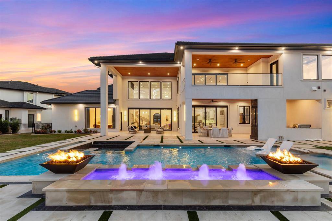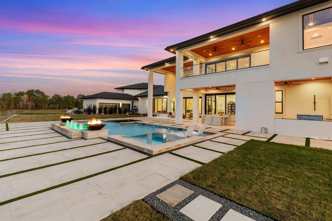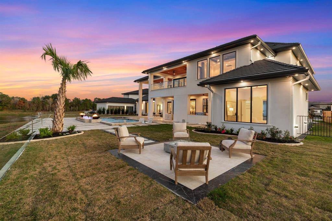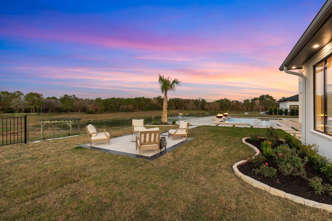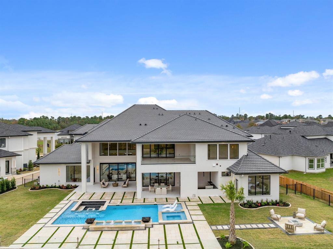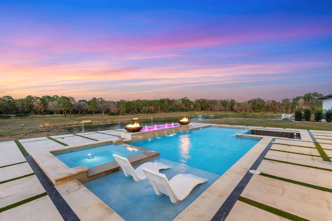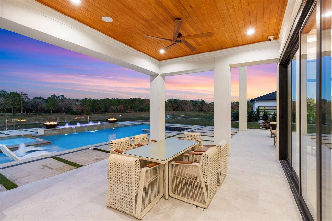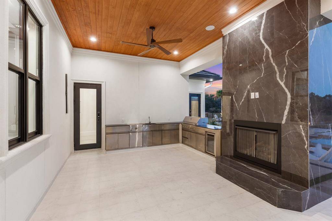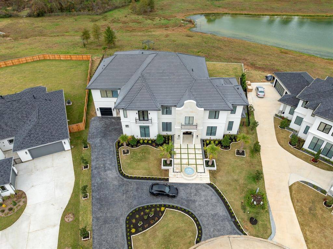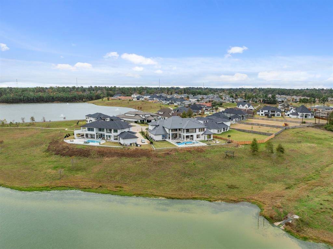23319 Vista De Tres Lagos Drive, Houston, Texas 77389
$3,095,000
5 Beds
6 Full / 2 Half Baths
Single-Family
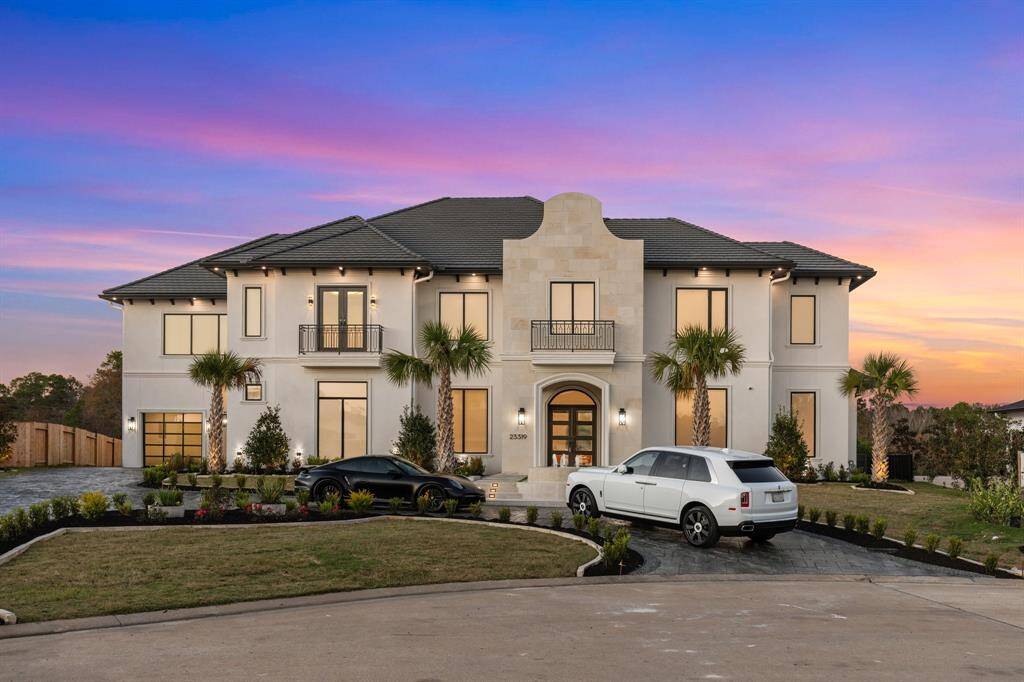

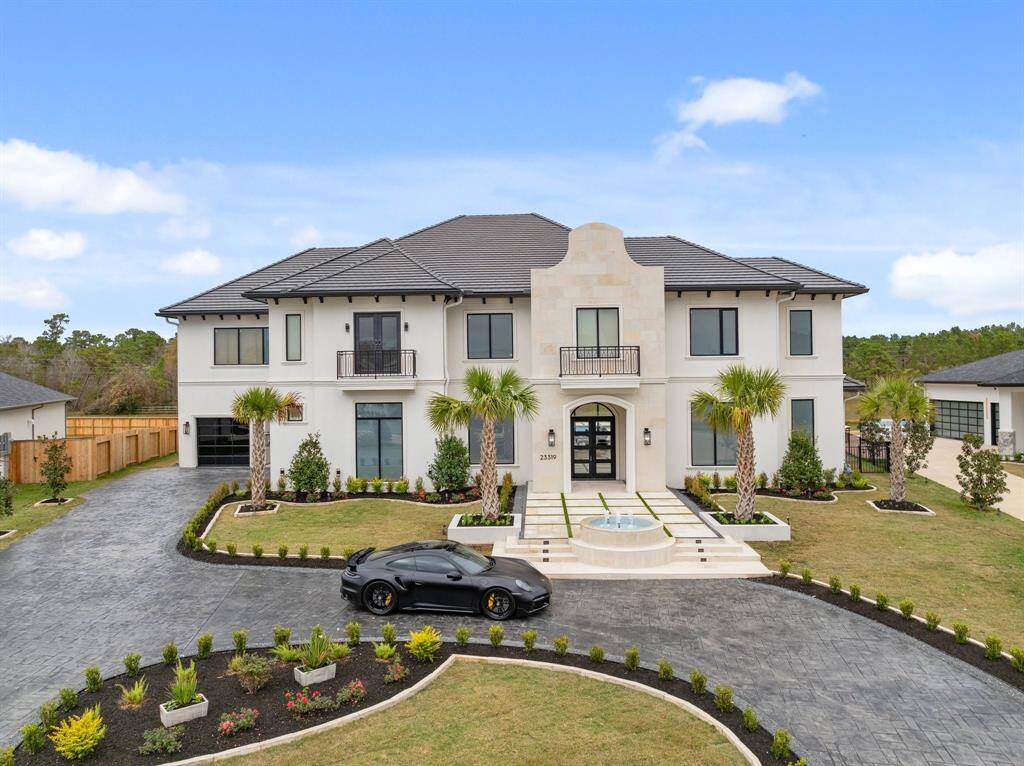
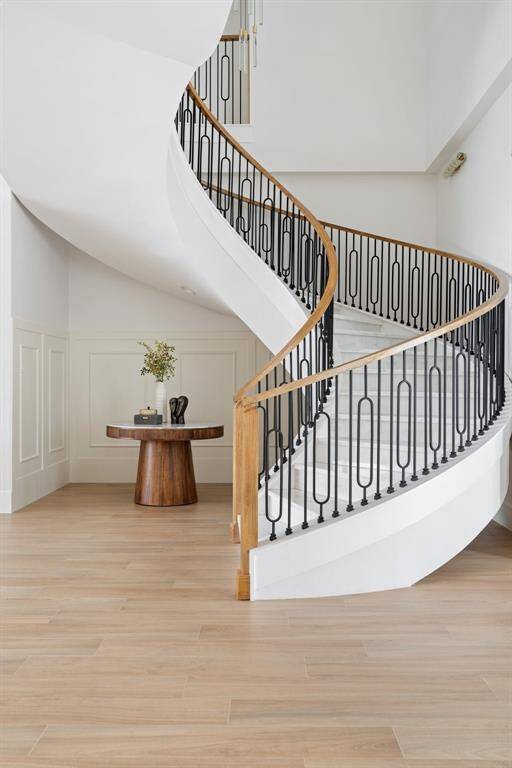
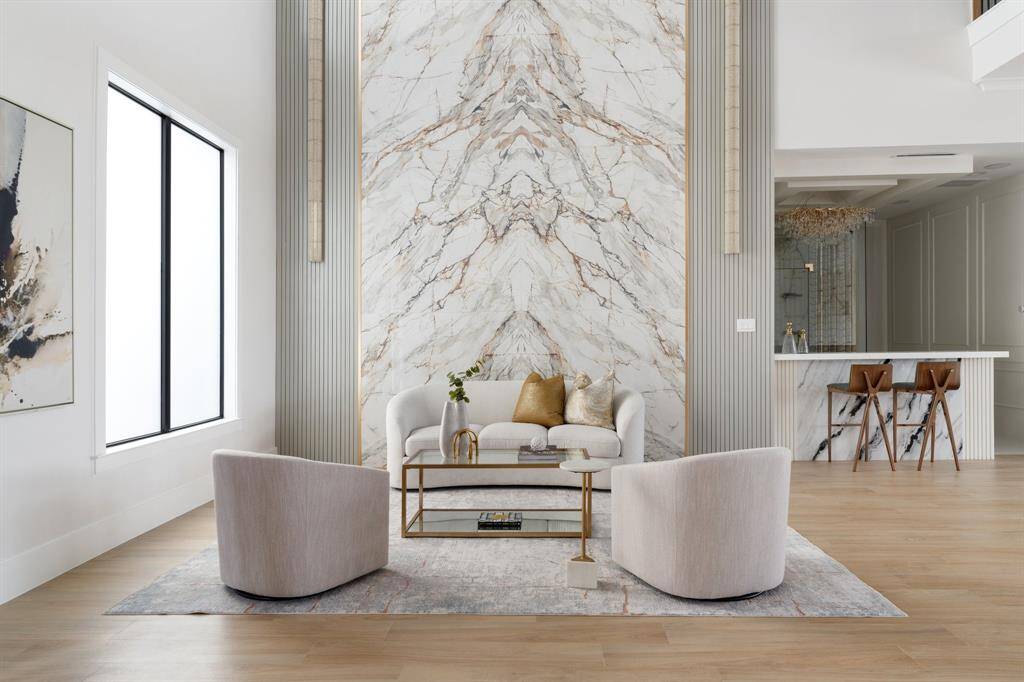
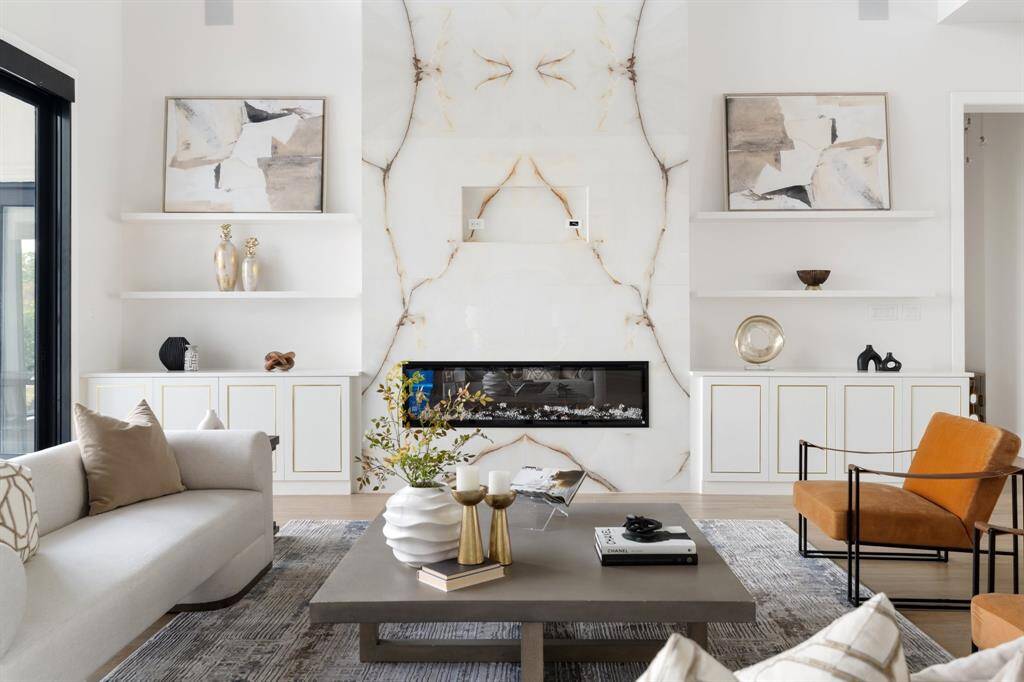
Request More Information
About 23319 Vista De Tres Lagos Drive
Nestled alongside the Spring Woodlands, this exclusive gated community offers a serene 1/2 acre water-front cul-de-sac for you to call home.
Boasting 8,610 sf, this stunning new construction property presents an incredible opportunity to live in luxury. Rear view of lake with no obstruction and access to miles of Spring Creek Trails. With 5 BR (two on the main floor), 6 full BA, 2 half BA, there's ample space to accommodate all. Designed for entertainment and relaxation, this home features a study, theatre, game room, billiard area, & multiple bars. Unwind in your very own oasis with a sparkling pool spa, accompanied by a summer kitchen, outdoor fireplace, 4 fire pits, and lanai.
With 2 kitchens, 2 pantries, 2 primary suites, and 2 stairs this home provides ultimate functionality. Store your vehicles in a 3-car epoxy floor garage. Cameras, speakers, smart windows, custom drapes, EV charger, and 6 HVAC units all included.
More info available at the property website & video
Highlights
23319 Vista De Tres Lagos Drive
$3,095,000
Single-Family
8,610 Home Sq Ft
Houston 77389
5 Beds
6 Full / 2 Half Baths
22,889 Lot Sq Ft
General Description
Taxes & Fees
Tax ID
135-099-002-0048
Tax Rate
2.67%
Taxes w/o Exemption/Yr
Unknown
Maint Fee
Yes / $2,433 Annually
Maintenance Includes
Clubhouse, Grounds, Recreational Facilities
Room/Lot Size
Living
24 x 21.8
Dining
18 x 13
Kitchen
17 x 17.6
1st Bed
30 x 25
2nd Bed
19.6 x 15.8
3rd Bed
16 x 15.2
4th Bed
19.4 x 15.4
5th Bed
15.8 x 12
Interior Features
Fireplace
4
Floors
Tile
Heating
Central Electric
Cooling
Central Electric, Central Gas
Connections
Electric Dryer Connections, Gas Dryer Connections, Washer Connections
Bedrooms
1 Bedroom Up, 2 Bedrooms Down, 2 Primary Bedrooms, Primary Bed - 1st Floor, Primary Bed - 2nd Floor
Dishwasher
Yes
Range
Yes
Disposal
Yes
Microwave
Yes
Oven
Convection Oven, Double Oven, Gas Oven
Energy Feature
Insulation - Blown Cellulose, Tankless/On-Demand H2O Heater
Interior
2 Staircases, Alarm System - Owned, Atrium, Balcony, Crown Molding, Fire/Smoke Alarm, Formal Entry/Foyer, High Ceiling, Prewired for Alarm System, Refrigerator Included, Spa/Hot Tub, Split Level, Wet Bar, Window Coverings, Wine/Beverage Fridge, Wired for Sound
Loft
Maybe
Exterior Features
Foundation
Slab
Roof
Tile
Exterior Type
Stone, Stucco
Water Sewer
Water District
Exterior
Artificial Turf, Back Green Space, Back Yard, Back Yard Fenced, Balcony, Controlled Subdivision Access, Covered Patio/Deck, Outdoor Fireplace, Outdoor Kitchen, Partially Fenced, Patio/Deck, Private Driveway, Spa/Hot Tub, Sprinkler System
Private Pool
Yes
Area Pool
Yes
Access
Automatic Gate
Lot Description
Cleared, Cul-De-Sac, Greenbelt, Subdivision Lot, Waterfront, Water View
New Construction
Yes
Front Door
East, South
Listing Firm
Schools (KLEIN - 32 - Klein)
| Name | Grade | Great School Ranking |
|---|---|---|
| Northampton Elem | Elementary | 7 of 10 |
| Hildebrandt Intermediate | Middle | 4 of 10 |
| Klein Collins High | High | 5 of 10 |
School information is generated by the most current available data we have. However, as school boundary maps can change, and schools can get too crowded (whereby students zoned to a school may not be able to attend in a given year if they are not registered in time), you need to independently verify and confirm enrollment and all related information directly with the school.

